109 Cherry Blossom Way, Dickson, Tennessee 37055
TN, Dickson-
Active Status
-
159 Dayz On Cribz Total Days
-
Residential Property Type
-
3 Beds Total Bedrooms
-
3 Baths Full + Half Bathrooms
-
1770 Total Sqft $226/sqft
-
1.5 Acres Lot/Land Size
-
2025 Year Built
-
Mortgage Wizard 3000 Advanced Breakdown
Nason Homes presents: The Singlecherry on Lot 25 in Woodland Farms, a fantastic Corner Lot Property sitting on 1.5 Acres of Wooded Tennessee Countryside, an incredible canvas to create your vision of home in Dickson, TN. *$5,000 Closing Cost Incentive with Preferred Title Co. ONLY* No expenses spared in this remarkable home that includes a jaw dropping Two-Story Family Room with 16-Ft Tall Ceilings and SO much Natural Light, Engineered Laminate Plank Flooring throughout the downstairs, a HUGE Primary Suite Bedroom with Vaulted Ceilings, a Primary En-Suite Bathroom with Dual Vanities & 12×24 Tile Flooring that matches the Tile Shower, incredible Secondary Bedrooms with Vaulted Ceilings connected by a Jack-and-Jill Bathroom, a TRUE Laundry Room upstairs, Covered Front and Back Porches, Granite Countertops throughout, Attached Two-Car Garage, Driveway will be FULLY paved, and access to *HIGH-SPEED FIBER INTERNET via AT&T* All of this and more in an incredible Boutique Community of only (29) Homes, all on a minimum of 1.5 Acres and within easy access to I-40 and a 35-minute Drive to Nashville, and 5-minutes from Shopping, Dining and more in Dickson, TN. Inside is COMPLETE, Exterior is Nearly Complete, 30-45 Day Estimated Completion from 9/1. **GPS ADDRESS: 1042 S Bear Creek Rd, Dickson, TN 37055**
- Property Type: Residential
- Listing Type: For Sale
- MLS #: 2991909
- Price: $399,900
- Half Bathrooms: 1
- Full Bathrooms: 2
- Square Footage: 1,770 Sqft
- Year Built: 2025
- Lot Area: 1.50 Acre
- Office Name: Tennessee Family One Real Estate
- Agent Name: Bryce Bartow
- New Construction: Yes
- Property Sub Type: Single Family Residence
- Listing Status: Active
- Street Number: 109
- Street: Cherry Blossom Way
- City Dickson
- State TN
- Zipcode 37055
- County Dickson County, TN
- Subdivision Woodland Farms
- Longitude: W88° 40' 18.9''
- Latitude: N35° 58' 47.2''
- Directions: **GPS ADDRESS: 1042 S Bear Creek Rd, Dickson, TN 37055** From Nashville: I-40W to Exit 172, Left onto TN-46 S, Right onto Old Highway 46, Right onto S Bear Creek Road, Right onto Cherry Blossom Way, 5th Home on the Left, Corner Lot!
-
Heating System Heat Pump, Electric
-
Cooling System Central Air, Electric
-
Basement None
-
Patio Covered, Patio
-
Parking Driveway, Garage Faces Front, Concrete
-
Utilities Electricity Available, Water Available
-
Flooring Laminate, Carpet, Tile, Vinyl
-
Interior Features Walk-In Closet(s), High Ceilings, High Speed Internet, Entrance Foyer, Ceiling Fan(s), Extra Closets
-
Laundry Features Electric Dryer Hookup, Washer Hookup
-
Sewer Public Sewer
-
Dishwasher
-
Microwave
-
Electric Range
-
Stainless Steel Appliance(s)
- Elementary School: Stuart Burns Elementary
- Middle School: Burns Middle School
- High School: Dickson County High School
- Water Source: Public
- Attached Garage: Yes
- Building Size: 1,770 Sqft
- Construction Materials: Brick, Vinyl Siding
- Foundation Details: Slab
- Garage: 2 Spaces
- Levels: Two
- Lot Features: Corner Lot, Wooded
- On Market Date: September 9th, 2025
- Previous Price: $399,900
- Stories: 2
- Association Fee: $65
- Association Fee Frequency: Monthly
- Association: Yes
- Annual Tax Amount: $1,900
- Co List Agent Full Name: Becca Reames
- Co List Office Name: Tennessee Family One Real Estate
- Mls Status: Active
- Originating System Name: RealTracs
- Special Listing Conditions: Standard
- Modification Timestamp: Jan 22nd, 2026 @ 2:24pm
- Status Change Timestamp: Jan 22nd, 2026 @ 2:23pm

MLS Source Origin Disclaimer
The data relating to real estate for sale on this website appears in part through an MLS API system, a voluntary cooperative exchange of property listing data between licensed real estate brokerage firms in which Cribz participates, and is provided by local multiple listing services through a licensing agreement. The originating system name of the MLS provider is shown in the listing information on each listing page. Real estate listings held by brokerage firms other than Cribz contain detailed information about them, including the name of the listing brokers. All information is deemed reliable but not guaranteed and should be independently verified. All properties are subject to prior sale, change, or withdrawal. Neither listing broker(s) nor Cribz shall be responsible for any typographical errors, misinformation, or misprints and shall be held totally harmless.
IDX information is provided exclusively for consumers’ personal non-commercial use, may not be used for any purpose other than to identify prospective properties consumers may be interested in purchasing. The data is deemed reliable but is not guaranteed by MLS GRID, and the use of the MLS GRID Data may be subject to an end user license agreement prescribed by the Member Participant’s applicable MLS, if any, and as amended from time to time.
Based on information submitted to the MLS GRID. All data is obtained from various sources and may not have been verified by broker or MLS GRID. Supplied Open House Information is subject to change without notice. All information should be independently reviewed and verified for accuracy. Properties may or may not be listed by the office/agent presenting the information.
The Digital Millennium Copyright Act of 1998, 17 U.S.C. § 512 (the “DMCA”) provides recourse for copyright owners who believe that material appearing on the Internet infringes their rights under U.S. copyright law. If you believe in good faith that any content or material made available in connection with our website or services infringes your copyright, you (or your agent) may send us a notice requesting that the content or material be removed, or access to it blocked. Notices must be sent in writing by email to the contact page of this website.
The DMCA requires that your notice of alleged copyright infringement include the following information: (1) description of the copyrighted work that is the subject of claimed infringement; (2) description of the alleged infringing content and information sufficient to permit us to locate the content; (3) contact information for you, including your address, telephone number, and email address; (4) a statement by you that you have a good faith belief that the content in the manner complained of is not authorized by the copyright owner, or its agent, or by the operation of any law; (5) a statement by you, signed under penalty of perjury, that the information in the notification is accurate and that you have the authority to enforce the copyrights that are claimed to be infringed; and (6) a physical or electronic signature of the copyright owner or a person authorized to act on the copyright owner’s behalf. Failure to include all of the above information may result in the delay of the processing of your complaint.

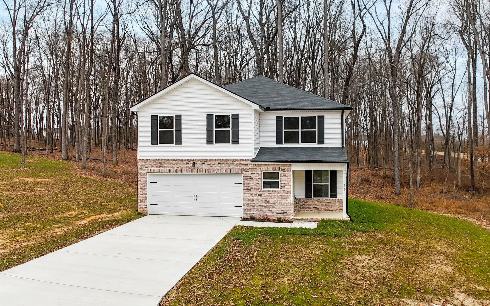
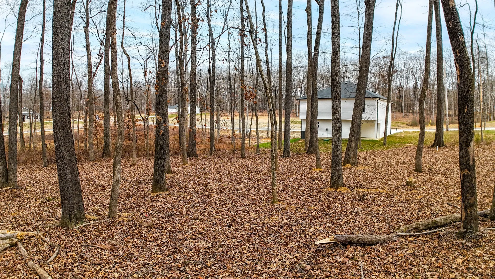
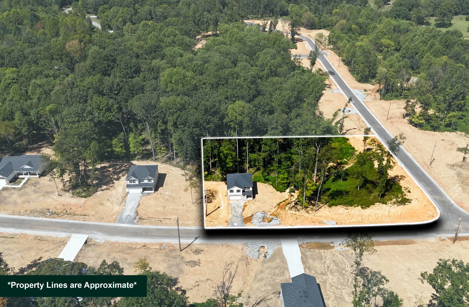
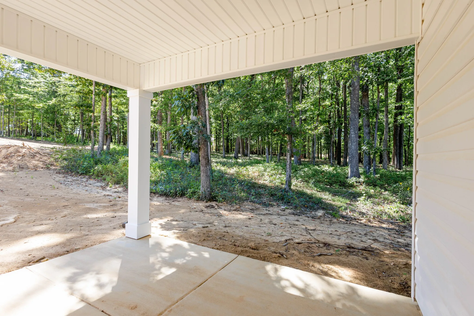
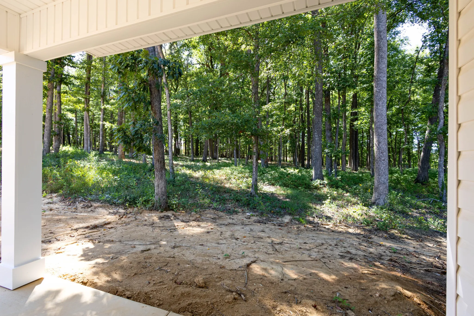
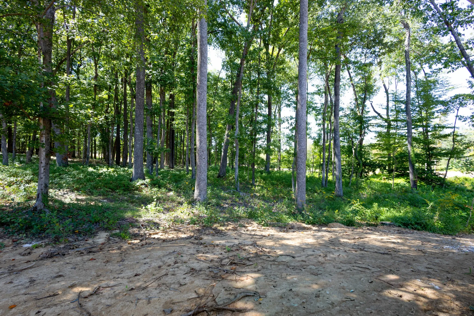
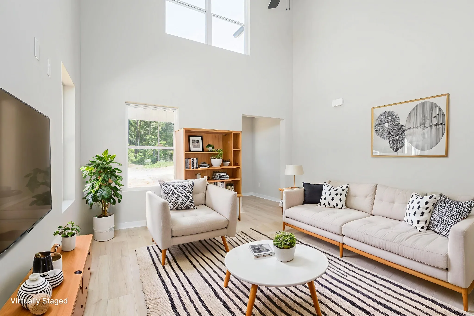
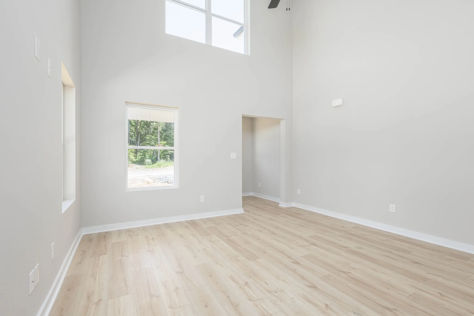

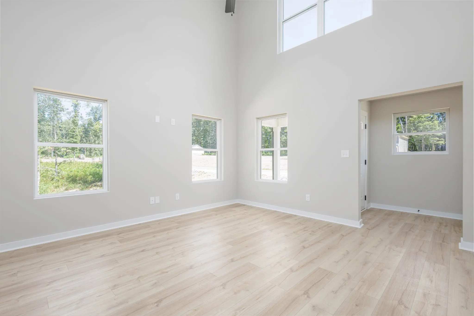
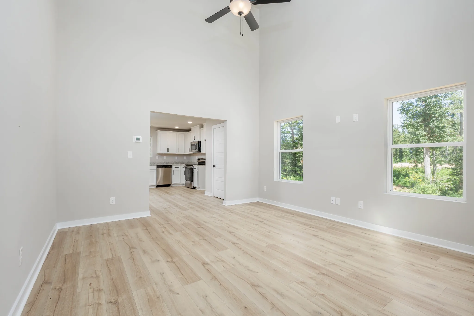
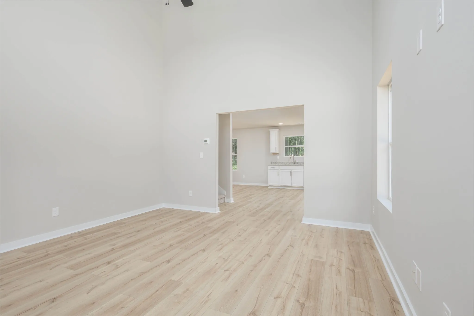
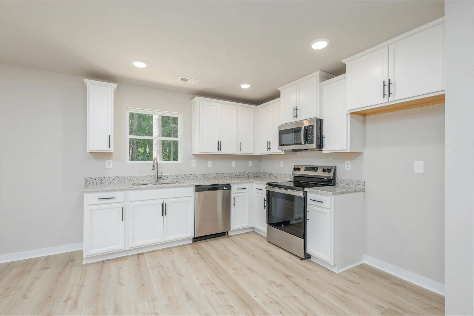
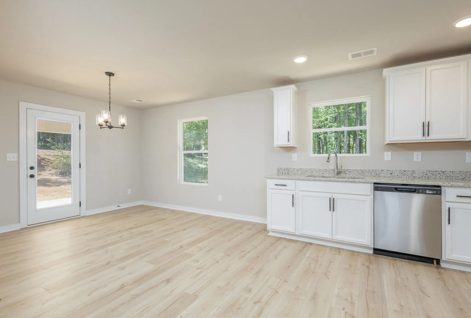


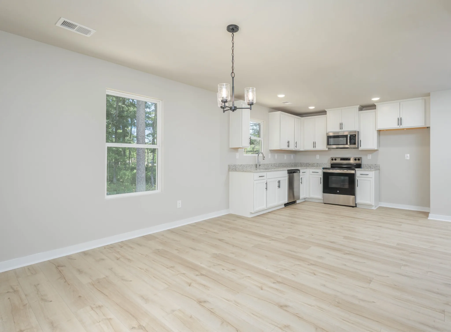
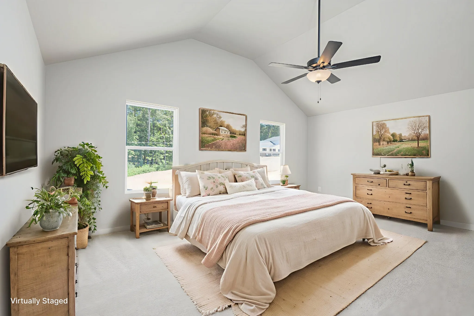
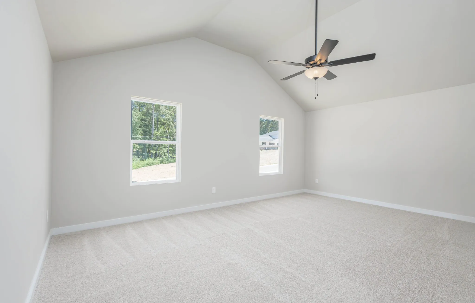
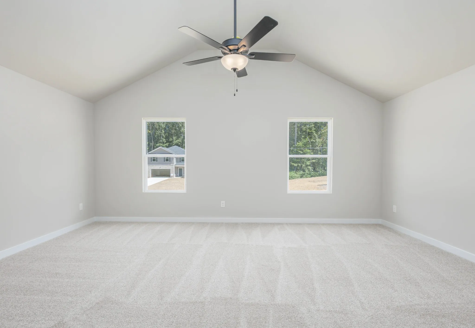
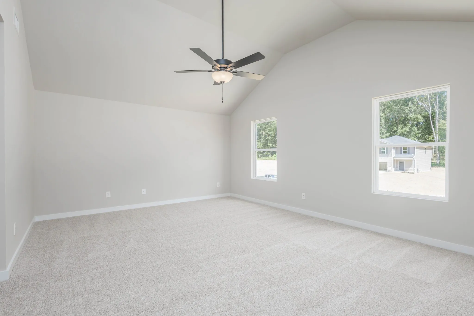
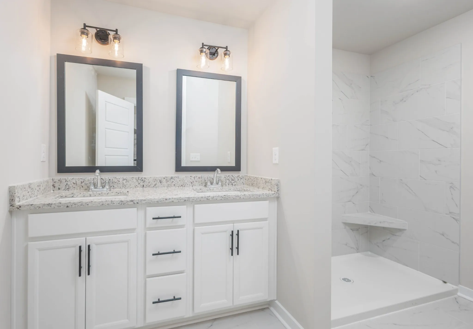
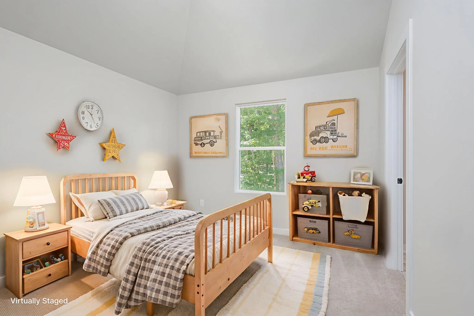

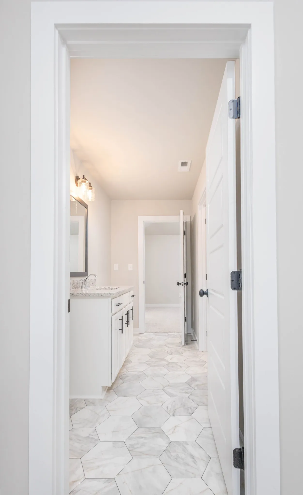

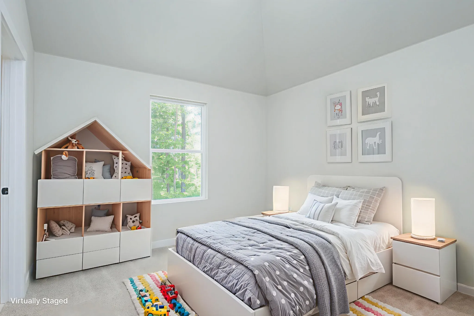
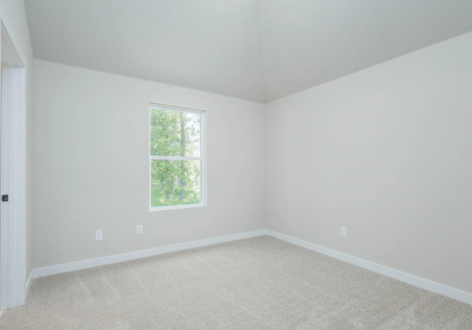
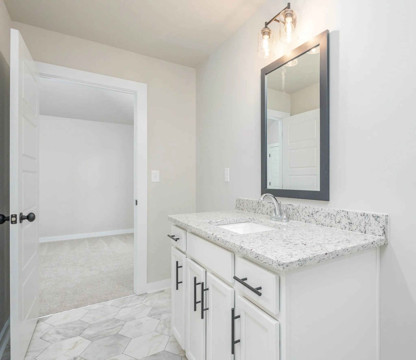
 Homeboy's Advice
Homeboy's Advice