141 Saundersville Rd, Hendersonville, Tennessee 37075
TN, Hendersonville-
Canceled Status
-
27 Days Off Market Sorry Charlie 🙁
-
Residential Property Type
-
2 Beds Total Bedrooms
-
2 Baths Full + Half Bathrooms
-
1529 Total Sqft $268/sqft
-
2020 Year Built
-
Mortgage Wizard 3000 Advanced Breakdown
Welcome to your penthouse retreat in this 55+ community, where convenience, comfort, and lifestyle converge. Purchased by the original owner prior to construction, this residence occupies the prime top-floor location with unobstructed views of the park, walking trails, and the annual 4th of July fireworks.
No other units on this level with these views have ever been offered for resale, making this a rare opportunity. The attached garage is in a premium location, just one space away from the building’s main entrance and directly connected to the lobby for ease of access.
Builder upgrades include a gas fireplace for cozy evenings and a dedicated home office with a built-in desk. The washer and dryer remain with the home, providing true move-in readiness.
Step outside onto your private balcony and take in the serene tree-lined views. The community’s location is unmatched—within walking distance to Hendersonville Library, Hendersonville Greenways & Park, and The Shops at Indian Lake, offering endless options for dining, shopping, and entertainment.
- Property Type: Residential
- Listing Type: For Sale
- MLS #: 2994033
- Price: $409,900
- Full Bathrooms: 2
- Square Footage: 1,529 Sqft
- Year Built: 2020
- Office Name: RE/MAX Choice Properties
- Agent Name: Vickie Johnson
- Property Attached: Yes
- Property Sub Type: High Rise
- Listing Status: Canceled
- Street Number: 141
- Street: Saundersville Rd
- City Hendersonville
- State TN
- Zipcode 37075
- County Sumner County, TN
- Subdivision Gatherings
- Longitude: W87° 24' 56''
- Latitude: N36° 19' 41.6''
- Directions: I-65N to Vietnam Veterans Bypass (Hwy 386). Take exit 7 and turn right onto Indian Lake Blvd. At the traffic light, turn left onto Saundersville Rd. The Gatherings will be on the left side across from the park.
- Unit Number: 1405
-
Heating System Central
-
Cooling System Central Air
-
Basement None
-
Fireplace Gas
-
Patio Covered, Patio
-
Parking Garage Door Opener, Attached
-
Utilities Water Available, Cable Connected
-
Fireplaces Total 1
-
Flooring Wood, Tile
-
Interior Features Open Floorplan, Walk-In Closet(s), Built-in Features, Kitchen Island, Elevator, High Speed Internet, Ceiling Fan(s)
-
Laundry Features Electric Dryer Hookup, Washer Hookup
-
Sewer Public Sewer
-
Dishwasher
-
Microwave
-
Refrigerator
-
Dryer
-
Washer
-
Disposal
-
Stainless Steel Appliance(s)
-
Gas Range
- Elementary School: George A Whitten Elementary
- Middle School: Knox Doss Middle School at Drakes Creek
- High School: Beech Sr High School
- Water Source: Public
- Attached Garage: Yes
- Building Size: 1,529 Sqft
- Construction Materials: Brick, Stone
- Foundation Details: Slab
- Garage: 1 Spaces
- Levels: One
- On Market Date: September 13th, 2025
- Previous Price: $425,000
- Stories: 1
- Association Fee: $390
- Association Fee Frequency: Monthly
- Association Fee Includes: Trash, Insurance, Maintenance Structure, Maintenance Grounds, Pest Control
- Association: Yes
- Annual Tax Amount: $1,907
- Mls Status: Canceled
- Originating System Name: RealTracs
- Special Listing Conditions: Standard
- Modification Timestamp: Jan 12th, 2026 @ 9:30pm
- Status Change Timestamp: Jan 12th, 2026 @ 9:29pm

MLS Source Origin Disclaimer
The data relating to real estate for sale on this website appears in part through an MLS API system, a voluntary cooperative exchange of property listing data between licensed real estate brokerage firms in which Cribz participates, and is provided by local multiple listing services through a licensing agreement. The originating system name of the MLS provider is shown in the listing information on each listing page. Real estate listings held by brokerage firms other than Cribz contain detailed information about them, including the name of the listing brokers. All information is deemed reliable but not guaranteed and should be independently verified. All properties are subject to prior sale, change, or withdrawal. Neither listing broker(s) nor Cribz shall be responsible for any typographical errors, misinformation, or misprints and shall be held totally harmless.
IDX information is provided exclusively for consumers’ personal non-commercial use, may not be used for any purpose other than to identify prospective properties consumers may be interested in purchasing. The data is deemed reliable but is not guaranteed by MLS GRID, and the use of the MLS GRID Data may be subject to an end user license agreement prescribed by the Member Participant’s applicable MLS, if any, and as amended from time to time.
Based on information submitted to the MLS GRID. All data is obtained from various sources and may not have been verified by broker or MLS GRID. Supplied Open House Information is subject to change without notice. All information should be independently reviewed and verified for accuracy. Properties may or may not be listed by the office/agent presenting the information.
The Digital Millennium Copyright Act of 1998, 17 U.S.C. § 512 (the “DMCA”) provides recourse for copyright owners who believe that material appearing on the Internet infringes their rights under U.S. copyright law. If you believe in good faith that any content or material made available in connection with our website or services infringes your copyright, you (or your agent) may send us a notice requesting that the content or material be removed, or access to it blocked. Notices must be sent in writing by email to the contact page of this website.
The DMCA requires that your notice of alleged copyright infringement include the following information: (1) description of the copyrighted work that is the subject of claimed infringement; (2) description of the alleged infringing content and information sufficient to permit us to locate the content; (3) contact information for you, including your address, telephone number, and email address; (4) a statement by you that you have a good faith belief that the content in the manner complained of is not authorized by the copyright owner, or its agent, or by the operation of any law; (5) a statement by you, signed under penalty of perjury, that the information in the notification is accurate and that you have the authority to enforce the copyrights that are claimed to be infringed; and (6) a physical or electronic signature of the copyright owner or a person authorized to act on the copyright owner’s behalf. Failure to include all of the above information may result in the delay of the processing of your complaint.

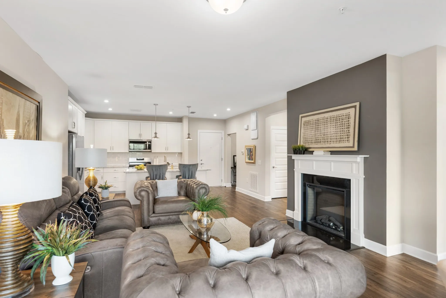
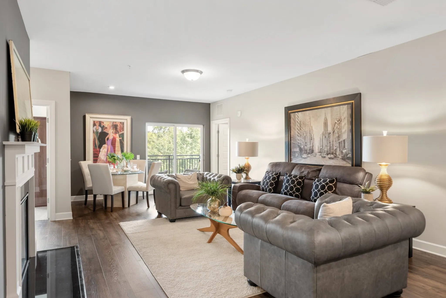
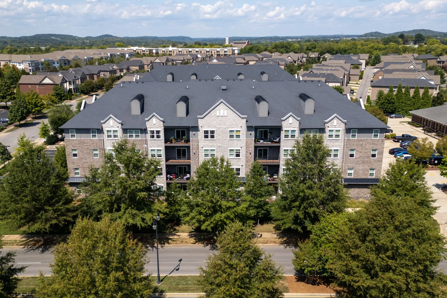
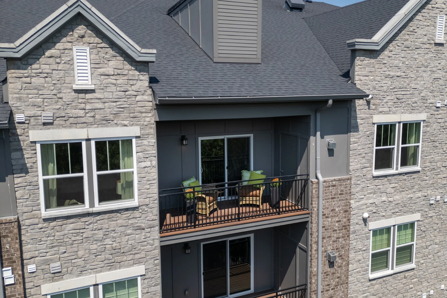
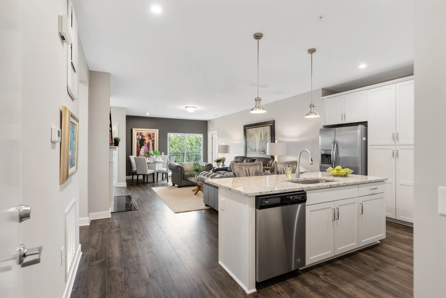


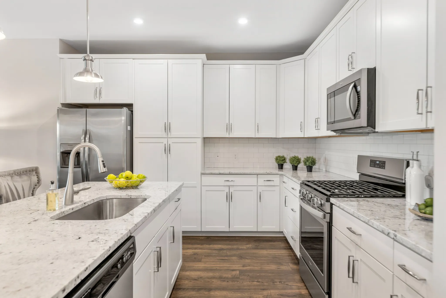
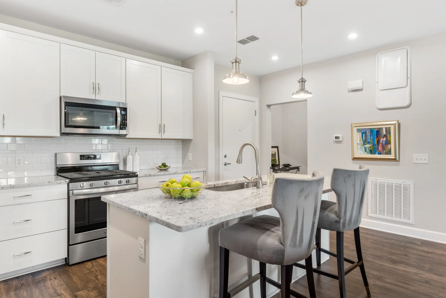
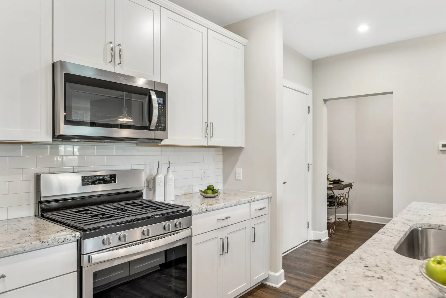
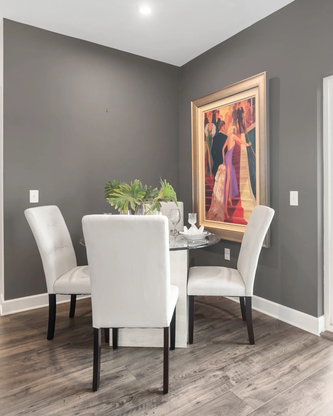

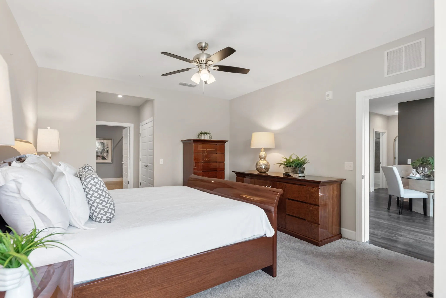


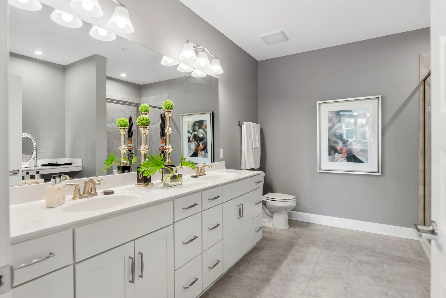
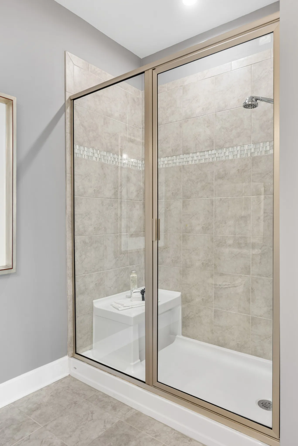
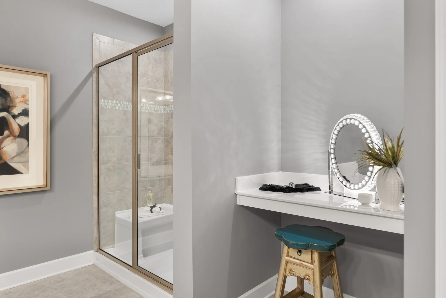
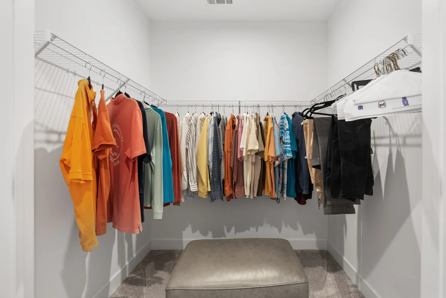
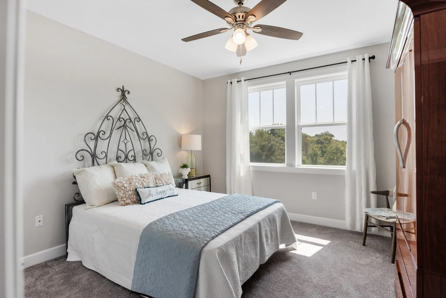
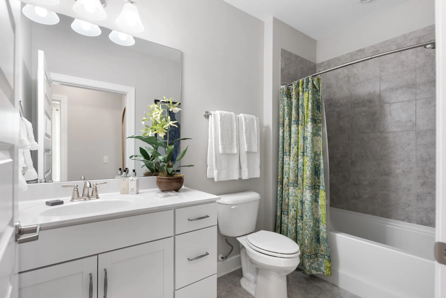
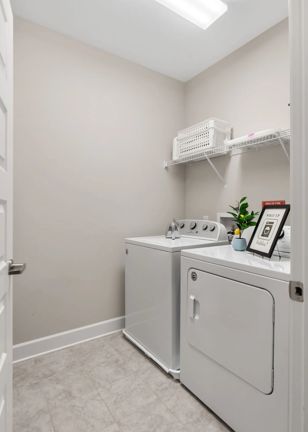
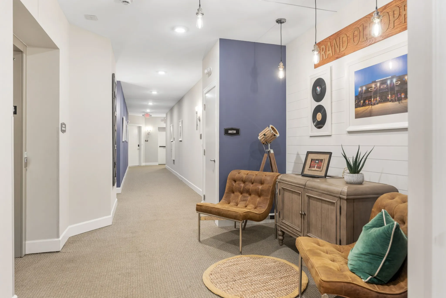
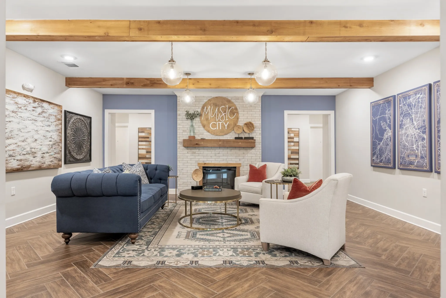
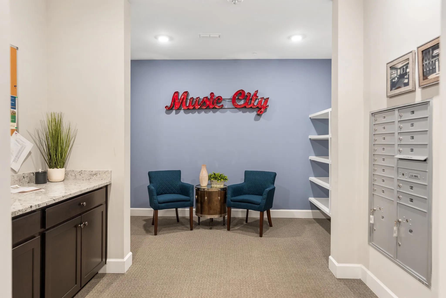
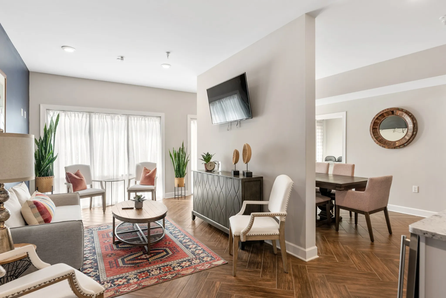
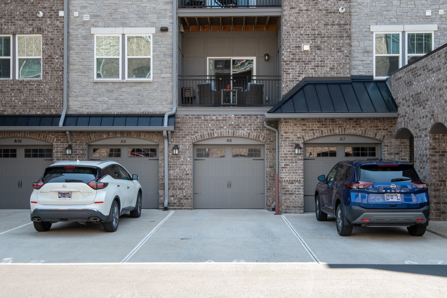
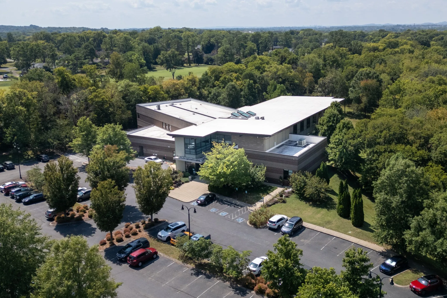
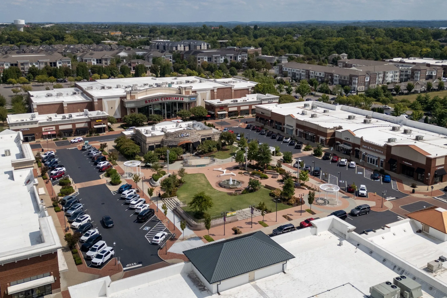
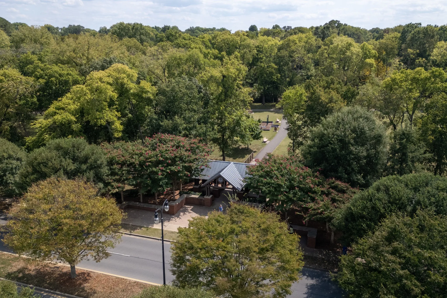
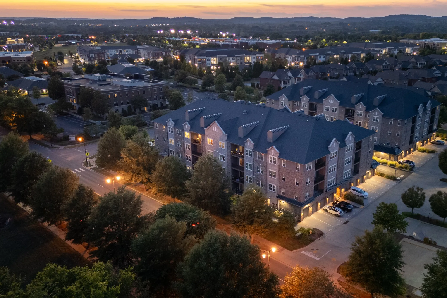
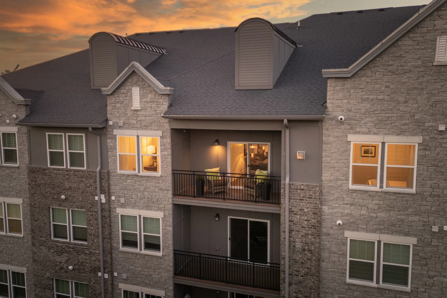
 Homeboy's Advice
Homeboy's Advice