1046 Mountain View Dr, Thompsons Station, Tennessee 37179
TN, Thompsons Station-
Canceled Status
-
127 Days Off Market Sorry Charlie 🙁
-
Residential Property Type
-
3 Beds Total Bedrooms
-
3 Baths Full + Half Bathrooms
-
1767 Total Sqft $254/sqft
-
2024 Year Built
-
Mortgage Wizard 3000 Advanced Breakdown
THIS IS A 10! Luxury Town home just over one year old in magnificent Mountain View, an incredible location on the North side of Spring Hill in Thompsons Station. Why wait until next year for new construction when this beauty is like new and ready now. It has the extra 6′ extension option added which makes it so spacious and open downstairs. Relax on your private rear composite deck ( maintenance free) with a view of the trees. Full size Kitchen including abundant white cabinets, tile backsplash, quartz counters, farm sink with touch faucet, double ovens, microwave, cooktop, undercounter lighting, DW, and more. Huge island with beautiful pendant lights. Other upgrades include a full wood tread staircase and black matte hardware & light fixtures. Tons of natural light downstairs plus a dining area where you can enjoy the views of nature. Upstairs are 3 bedrooms and 2 full baths and a spacious laundry room with extra space to add cabinets, cubbies or a piece of furniture. Primary bath has a huge shower with double shower heads, tile floor, double vanities and more. Beautiful ceiling and wall of windows in the bedroom. Double regular closet plus walk in closet in the primary. HOA fee includes trash pick up.
Neutral designer interior. You will love everything about this beautiful home. Transferrable 2 year/10 yr. warranty. Community has a small dog park as well.
Renting not permitted. HOA maintains the roof, exterior siding and grounds. This location is amazing and makes commuting so much easier as you are at the gateway into Spring Hill/Thompsons Station.
- Property Type: Residential
- Listing Type: For Sale
- MLS #: 2996495
- Price: $448,900
- View: Valley
- Half Bathrooms: 1
- Full Bathrooms: 2
- Square Footage: 1,767 Sqft
- Year Built: 2024
- Office Name: Parks Compass
- Agent Name: Kennette Sweeney
- Property Attached: Yes
- Property Sub Type: Townhouse
- Roof: Shingle
- Listing Status: Canceled
- Street Number: 1046
- Street: Mountain View Dr
- City Thompsons Station
- State TN
- Zipcode 37179
- County Williamson County, TN
- Subdivision Mountain View
- Longitude: W87° 5' 41.2''
- Latitude: N35° 47' 9.4''
- Directions: I65 South to I840, go West to Hwy 31 Exit, go south ( left ) Left on Buckner Rd, community is on the left
-
Heating System Central
-
Cooling System Central Air
-
Basement None
-
Patio Deck
-
Parking Garage Door Opener, Garage Faces Front
-
Utilities Water Available, Cable Connected
-
Architectural Style Traditional
-
Flooring Laminate, Carpet, Tile
-
Interior Features Open Floorplan, Walk-In Closet(s), Pantry, Smart Thermostat, High Speed Internet, Entrance Foyer, Ceiling Fan(s), Extra Closets
-
Laundry Features Electric Dryer Hookup
-
Sewer Public Sewer
-
Cooktop
-
Dishwasher
-
Microwave
-
Disposal
-
Electric Range
-
Double Oven
- Elementary School: Heritage Elementary
- Middle School: Heritage Middle
- High School: Independence High School
- Water Source: Public
- Association Amenities: Dog Park,Underground Utilities,Trail(s)
- Attached Garage: Yes
- Building Size: 1,767 Sqft
- Construction Materials: Stone, Fiber Cement
- Foundation Details: Slab
- Garage: 1 Spaces
- Levels: One
- On Market Date: September 17th, 2025
- Previous Price: $449,900
- Stories: 2
- Association Fee: $145
- Association Fee Frequency: Monthly
- Association Fee Includes: Trash, Insurance, Maintenance Structure, Maintenance Grounds
- Association: Yes
- Annual Tax Amount: $3,000
- Mls Status: Canceled
- Originating System Name: RealTracs
- Special Listing Conditions: Standard
- Modification Timestamp: Sep 29th, 2025 @ 2:43pm
- Status Change Timestamp: Sep 29th, 2025 @ 2:42pm

MLS Source Origin Disclaimer
The data relating to real estate for sale on this website appears in part through an MLS API system, a voluntary cooperative exchange of property listing data between licensed real estate brokerage firms in which Cribz participates, and is provided by local multiple listing services through a licensing agreement. The originating system name of the MLS provider is shown in the listing information on each listing page. Real estate listings held by brokerage firms other than Cribz contain detailed information about them, including the name of the listing brokers. All information is deemed reliable but not guaranteed and should be independently verified. All properties are subject to prior sale, change, or withdrawal. Neither listing broker(s) nor Cribz shall be responsible for any typographical errors, misinformation, or misprints and shall be held totally harmless.
IDX information is provided exclusively for consumers’ personal non-commercial use, may not be used for any purpose other than to identify prospective properties consumers may be interested in purchasing. The data is deemed reliable but is not guaranteed by MLS GRID, and the use of the MLS GRID Data may be subject to an end user license agreement prescribed by the Member Participant’s applicable MLS, if any, and as amended from time to time.
Based on information submitted to the MLS GRID. All data is obtained from various sources and may not have been verified by broker or MLS GRID. Supplied Open House Information is subject to change without notice. All information should be independently reviewed and verified for accuracy. Properties may or may not be listed by the office/agent presenting the information.
The Digital Millennium Copyright Act of 1998, 17 U.S.C. § 512 (the “DMCA”) provides recourse for copyright owners who believe that material appearing on the Internet infringes their rights under U.S. copyright law. If you believe in good faith that any content or material made available in connection with our website or services infringes your copyright, you (or your agent) may send us a notice requesting that the content or material be removed, or access to it blocked. Notices must be sent in writing by email to the contact page of this website.
The DMCA requires that your notice of alleged copyright infringement include the following information: (1) description of the copyrighted work that is the subject of claimed infringement; (2) description of the alleged infringing content and information sufficient to permit us to locate the content; (3) contact information for you, including your address, telephone number, and email address; (4) a statement by you that you have a good faith belief that the content in the manner complained of is not authorized by the copyright owner, or its agent, or by the operation of any law; (5) a statement by you, signed under penalty of perjury, that the information in the notification is accurate and that you have the authority to enforce the copyrights that are claimed to be infringed; and (6) a physical or electronic signature of the copyright owner or a person authorized to act on the copyright owner’s behalf. Failure to include all of the above information may result in the delay of the processing of your complaint.

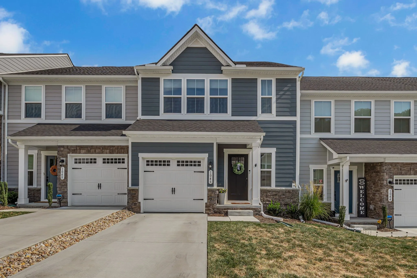
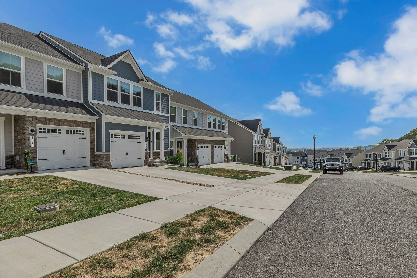
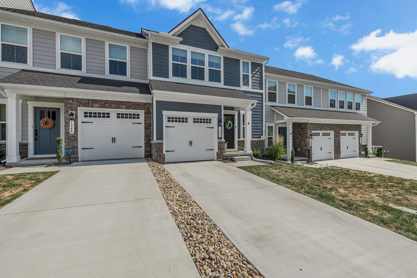
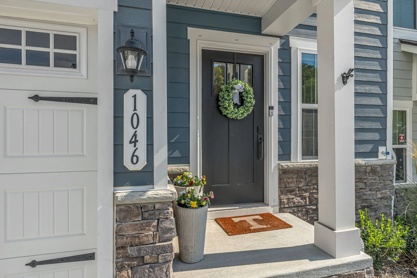

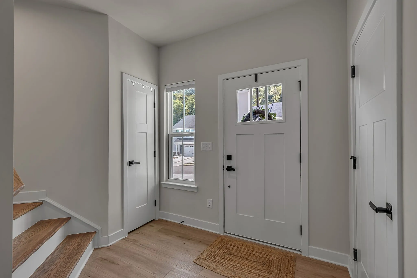

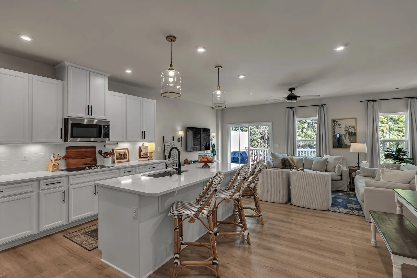
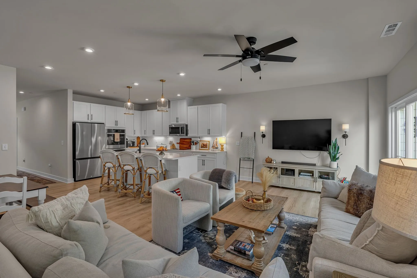
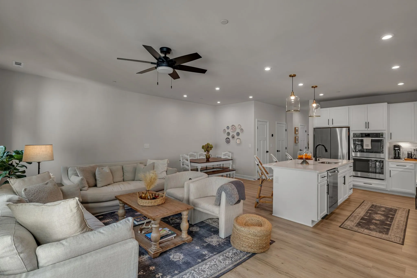
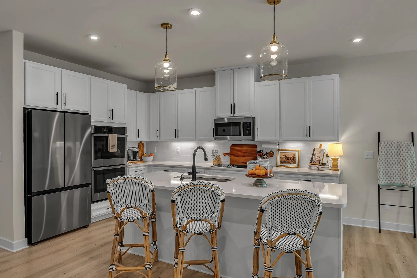
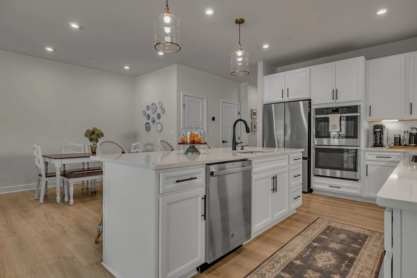
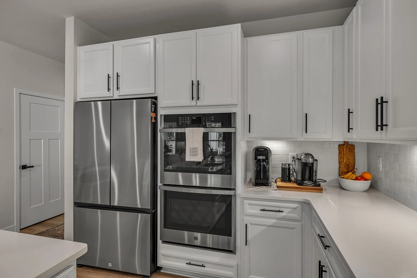
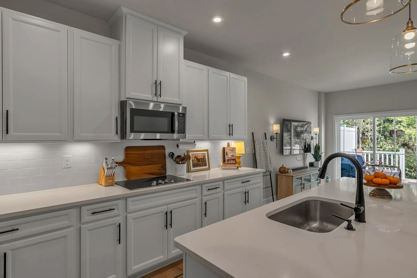
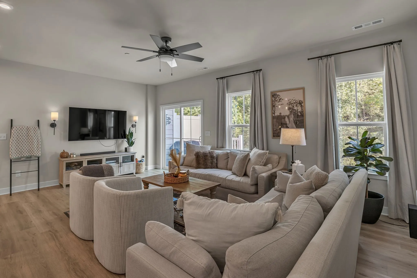
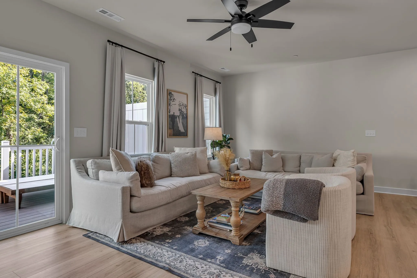
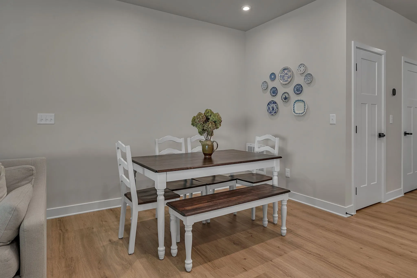
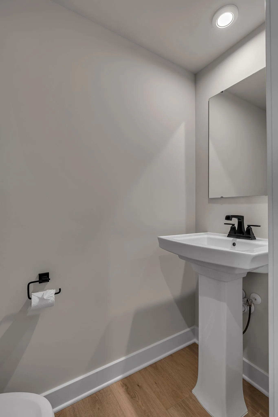
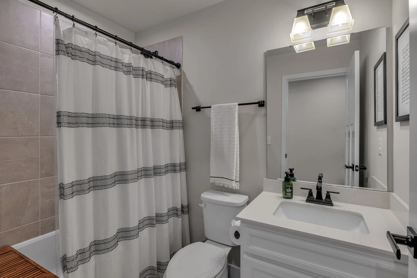
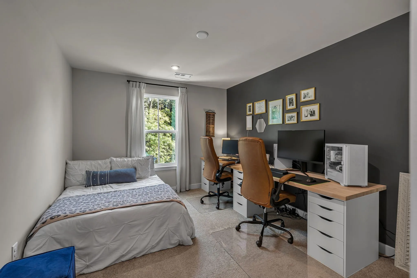
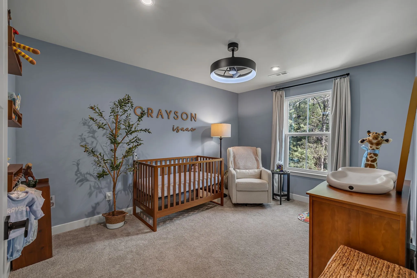
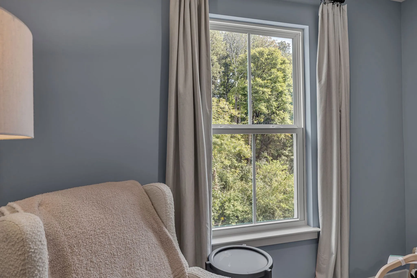
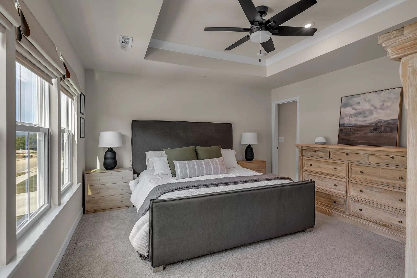
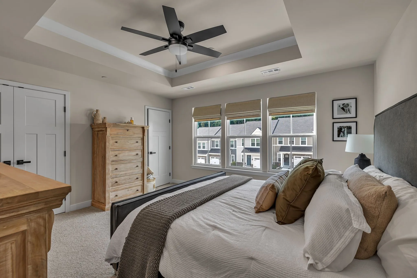
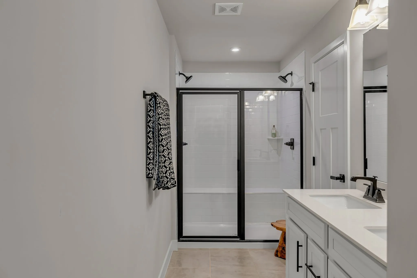
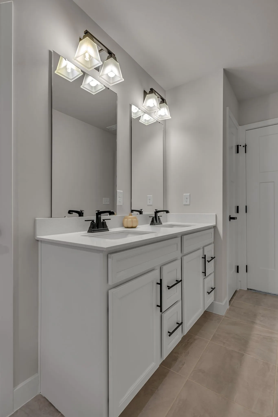

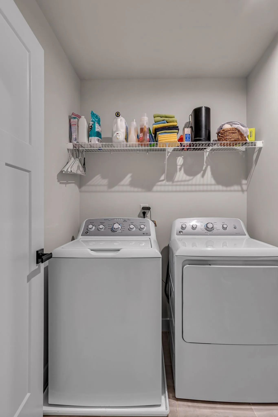
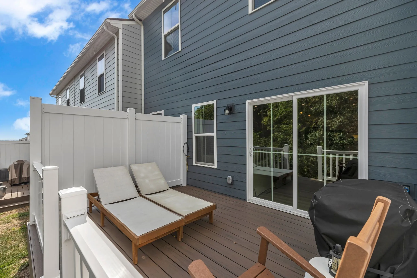
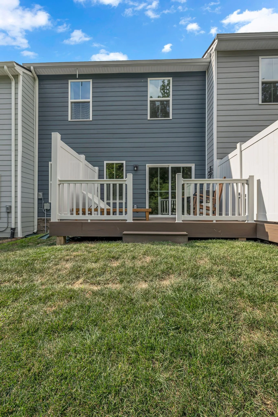
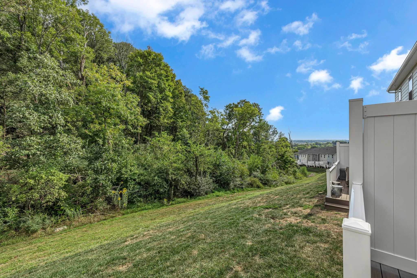
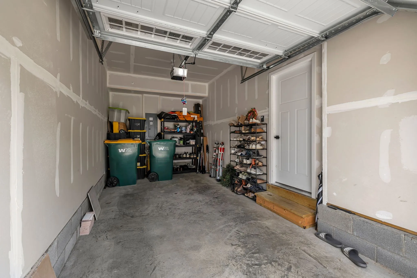
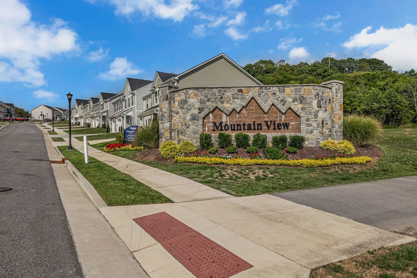
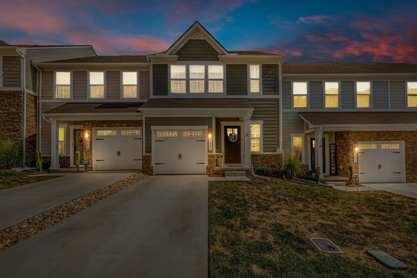
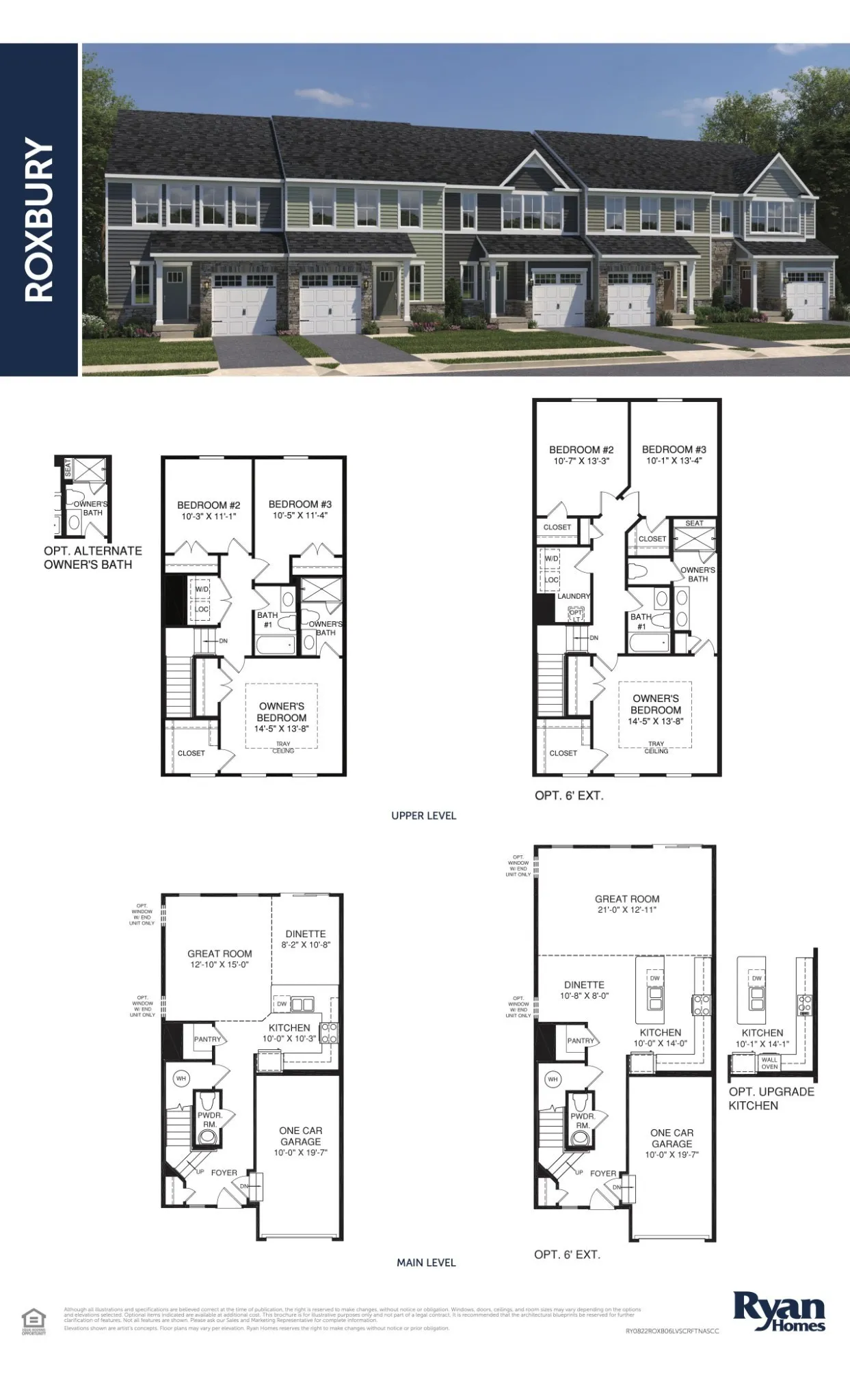
 Homeboy's Advice
Homeboy's Advice