1764 Bouton Dr, Cookeville, Tennessee 38501
TN, Cookeville-
Closed Status
-
49 Days Off Market Sorry Charlie 🙁
-
Residential Property Type
-
3 Beds Total Bedrooms
-
2 Baths Full + Half Bathrooms
-
1501 Total Sqft $200/sqft
-
0.66 Acres Lot/Land Size
-
2000 Year Built
-
Mortgage Wizard 3000 Advanced Breakdown
LOOK! SELLER TO PAY UP TO $5,000 IN BUYERS CLOSING COSTS WITH AN ACCEPTABLE OFFER! This charming Cape Cod home is located on a beautiful, expansive corner lot. Current owners have focused on sustainable living with a large garden, turning composter, trellis, and chicken coop that will convey. Gorgeous weeping willow, rose bushes, maple tree and large firepit for those delightful fall and winter gatherings. Three bedrooms including the primary on the first floor, which features a large custom tile shower. Upstairs, two more bedrooms, one that is showcased by a custom designer’s hand painted mural. A gorgeous, bright and airy Florida room connects the bedrooms with limitless possibilities. it could serve as an office, a library, a play room or to make it to suit your own special interests. Don’t miss out on this great find, only 10 minutes from Tennessee Tech University.
- Property Type: Residential
- Listing Type: For Sale
- MLS #: 2998537
- Price: $299,500
- Full Bathrooms: 2
- Square Footage: 1,501 Sqft
- Year Built: 2000
- Lot Area: 0.66 Acre
- Office Name: Freedom Real Estate Experts
- Agent Name: Shari Fooshe, Broker
- Property Sub Type: Single Family Residence
- Roof: Metal
- Listing Status: Closed
- Street Number: 1764
- Street: Bouton Dr
- City Cookeville
- State TN
- Zipcode 38501
- County Putnam County, TN
- Subdivision Westbrook
- Longitude: W86° 24' 34.6''
- Latitude: N36° 11' 52.9''
- Directions: From Downtown Cookeville, Take 70 N/West Broad, turning right on Pippin Rd. Follow Pippin Road, Left on Carlisle, Right on Plunk Whitson, left on Blackburn Fork Road, Right on Bouton Drive. Home will be on the left.
-
Heating System Central, Electric
-
Cooling System Central Air, Electric, Ceiling Fan(s)
-
Basement None
-
Patio Covered, Porch, Deck
-
Parking Attached
-
Utilities Electricity Available, Water Available
-
Architectural Style Cape Cod
-
Flooring Laminate, Carpet, Tile
-
Interior Features Open Floorplan, Walk-In Closet(s), Pantry, Smart Thermostat, High Speed Internet, Ceiling Fan(s)
-
Laundry Features Electric Dryer Hookup, Washer Hookup
-
Sewer Septic Tank
-
Cooktop
-
Dishwasher
-
Microwave
-
Refrigerator
-
Electric Oven
-
Stainless Steel Appliance(s)
- Elementary School: Cane Creek Elementary
- Middle School: Upperman Middle School
- High School: Upperman High School
- Water Source: Public
- Attached Garage: Yes
- Building Size: 1,501 Sqft
- Construction Materials: Vinyl Siding
- Foundation Details: Combination
- Garage: 1 Spaces
- Levels: Two
- Lot Size Dimensions: 135.67 X X150 IRR
- On Market Date: September 19th, 2025
- Previous Price: $300,000
- Stories: 2
- Annual Tax Amount: $1,204
- Co List Agent Full Name: Michael W. Fooshe, CPA, Principal Broker, Realtor
- Co List Office Name: Freedom Real Estate Experts
- Mls Status: Closed
- Originating System Name: RealTracs
- Special Listing Conditions: Standard
- Modification Timestamp: Dec 17th, 2025 @ 4:35pm
- Status Change Timestamp: Dec 17th, 2025 @ 4:34pm

MLS Source Origin Disclaimer
The data relating to real estate for sale on this website appears in part through an MLS API system, a voluntary cooperative exchange of property listing data between licensed real estate brokerage firms in which Cribz participates, and is provided by local multiple listing services through a licensing agreement. The originating system name of the MLS provider is shown in the listing information on each listing page. Real estate listings held by brokerage firms other than Cribz contain detailed information about them, including the name of the listing brokers. All information is deemed reliable but not guaranteed and should be independently verified. All properties are subject to prior sale, change, or withdrawal. Neither listing broker(s) nor Cribz shall be responsible for any typographical errors, misinformation, or misprints and shall be held totally harmless.
IDX information is provided exclusively for consumers’ personal non-commercial use, may not be used for any purpose other than to identify prospective properties consumers may be interested in purchasing. The data is deemed reliable but is not guaranteed by MLS GRID, and the use of the MLS GRID Data may be subject to an end user license agreement prescribed by the Member Participant’s applicable MLS, if any, and as amended from time to time.
Based on information submitted to the MLS GRID. All data is obtained from various sources and may not have been verified by broker or MLS GRID. Supplied Open House Information is subject to change without notice. All information should be independently reviewed and verified for accuracy. Properties may or may not be listed by the office/agent presenting the information.
The Digital Millennium Copyright Act of 1998, 17 U.S.C. § 512 (the “DMCA”) provides recourse for copyright owners who believe that material appearing on the Internet infringes their rights under U.S. copyright law. If you believe in good faith that any content or material made available in connection with our website or services infringes your copyright, you (or your agent) may send us a notice requesting that the content or material be removed, or access to it blocked. Notices must be sent in writing by email to the contact page of this website.
The DMCA requires that your notice of alleged copyright infringement include the following information: (1) description of the copyrighted work that is the subject of claimed infringement; (2) description of the alleged infringing content and information sufficient to permit us to locate the content; (3) contact information for you, including your address, telephone number, and email address; (4) a statement by you that you have a good faith belief that the content in the manner complained of is not authorized by the copyright owner, or its agent, or by the operation of any law; (5) a statement by you, signed under penalty of perjury, that the information in the notification is accurate and that you have the authority to enforce the copyrights that are claimed to be infringed; and (6) a physical or electronic signature of the copyright owner or a person authorized to act on the copyright owner’s behalf. Failure to include all of the above information may result in the delay of the processing of your complaint.

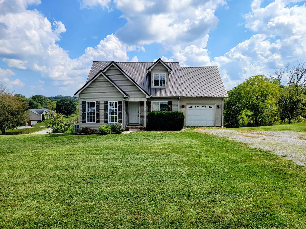
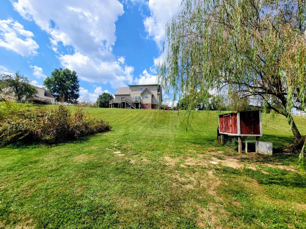
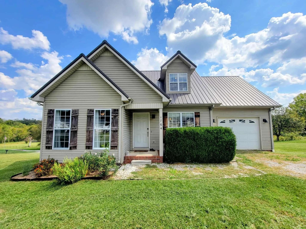
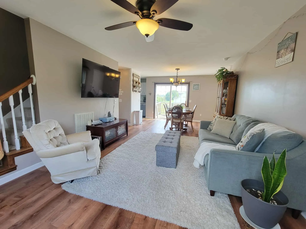
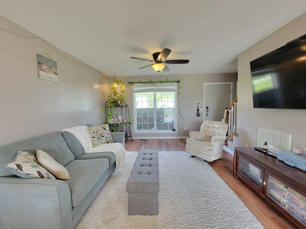
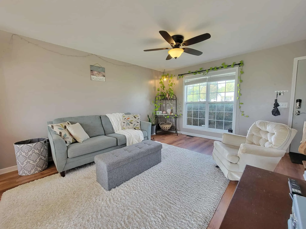
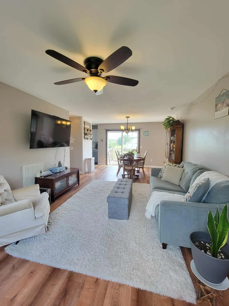
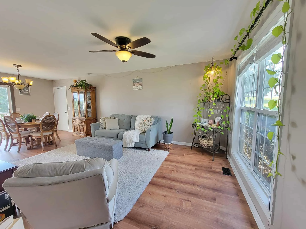
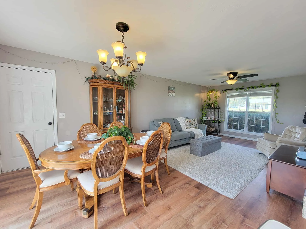
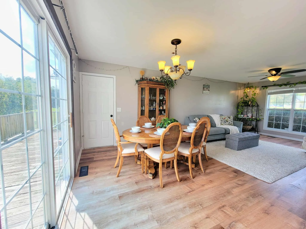
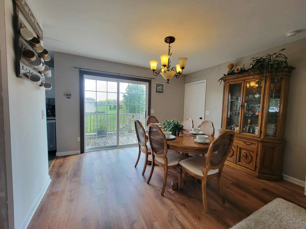
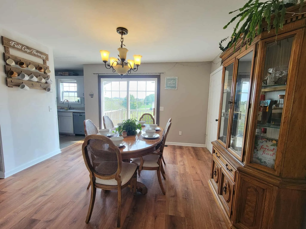
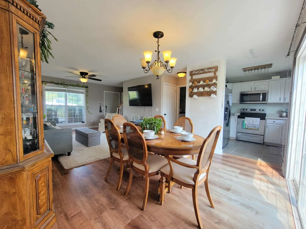
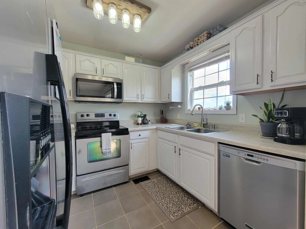
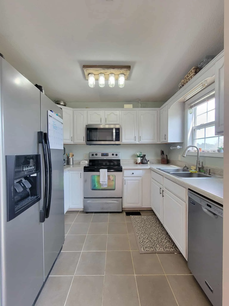
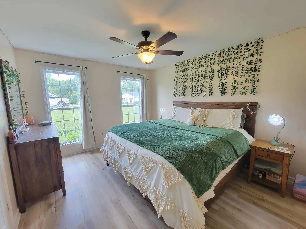
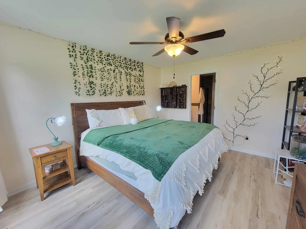
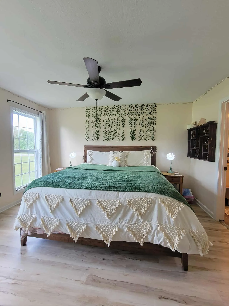
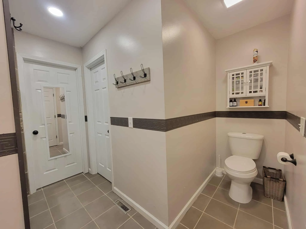
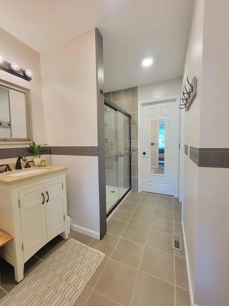
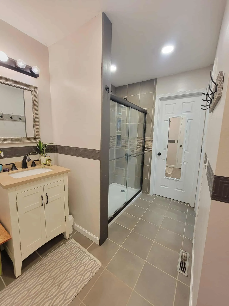
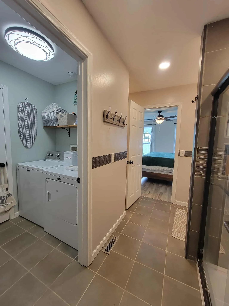
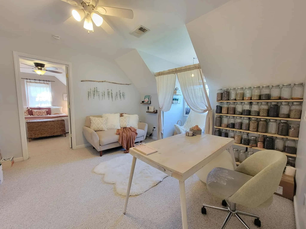

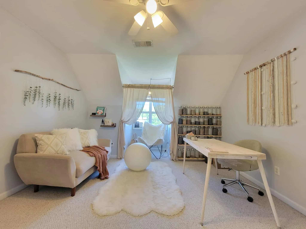
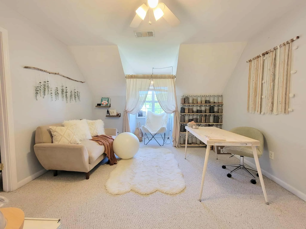
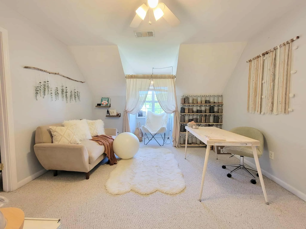
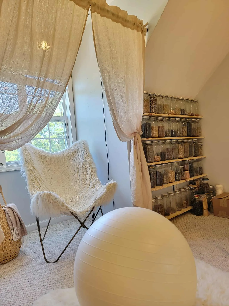
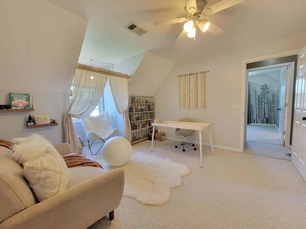
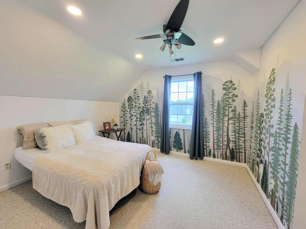
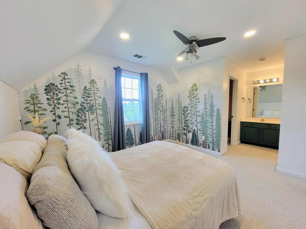
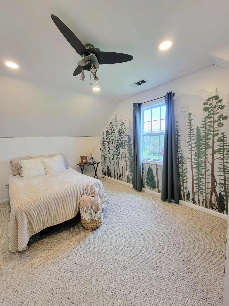
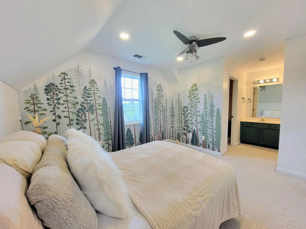
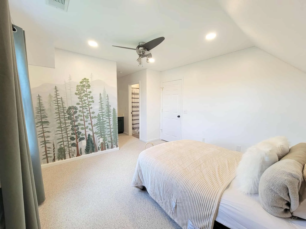
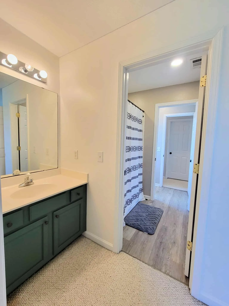
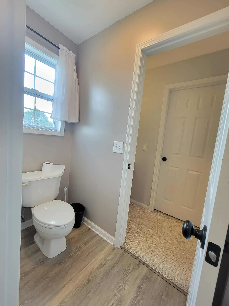
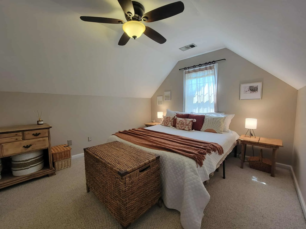
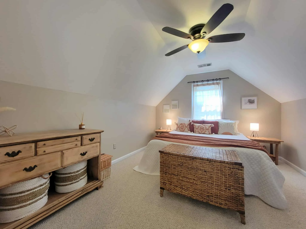

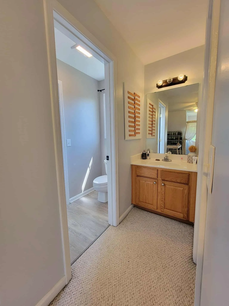
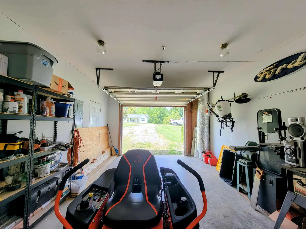
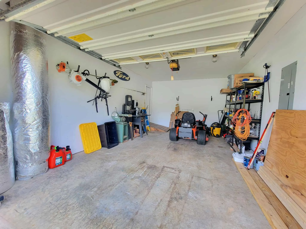
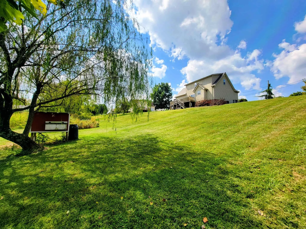
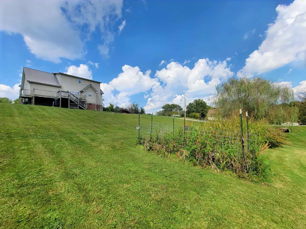
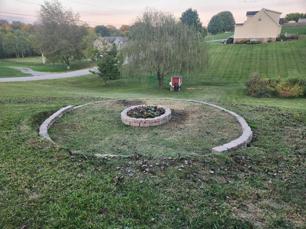
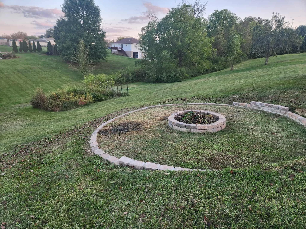
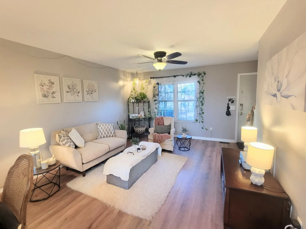
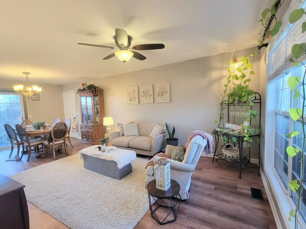
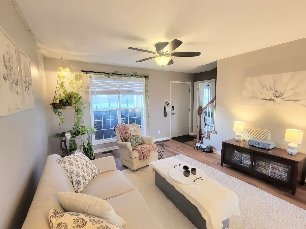
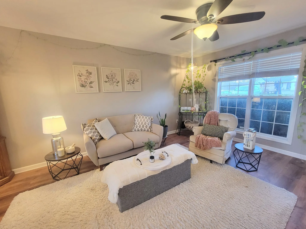
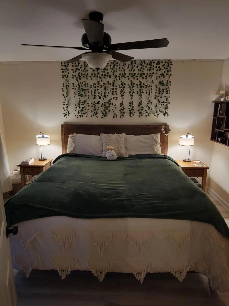
 Homeboy's Advice
Homeboy's Advice