106 Emeline Way, Mount Juliet, Tennessee 37122
TN, Mount Juliet-
Expired Status
-
106 Days Off Market Sorry Charlie 🙁
-
Residential Property Type
-
5 Beds Total Bedrooms
-
3 Baths Full + Half Bathrooms
-
3215 Total Sqft $199/sqft
-
2025 Year Built
-
Mortgage Wizard 3000 Advanced Breakdown
Homesite #171 – MOVE IN READY! Welcome to this spacious 5 Bed / 3 Bath “Savoy” home that is situated on a private homesite featuring a large, flat yard—perfect for outdoor living and play. Professionally curated with the Harmony Collection, the gourmet kitchen features white cabinets, black hardware, quartz countertops, white tile backsplash, and stainless appliances including a double oven and gas cooktop. The gourmet kitchen offers a convenient pass-through to the formal dining room, creating an ideal space for entertaining and everyday family meals. Adjacent to the kitchen, you’ll find a large great room and a bright breakfast nook, providing multiple areas to gather and relax. A guest bedroom on the first floor offers privacy and flexibility for visitors, multi-generational living or home office use. Upstairs, the highlight is the generously sized owner’s suite, a true retreat featuring a striking tray ceiling and plenty of space for relaxation. The spa-inspired Owner’s Bath, designed for comfort and luxury, offers a separate garden tub, tiled shower, and dual sinks with quartz countertops. The three large secondary bedrooms each include spacious closets, providing ample storage and organization for family or guests. Step outside to enjoy both the covered rear patio and covered front porch, perfect for enjoying morning coffee or evening sunsets. This wonderful community offers fantastic amenities including a pool, walking trail, and playground, all just 10 minutes from top-rated Mt. Juliet schools, dining, and shopping. Don’t miss your chance to call this beautiful home yours!
- Property Type: Residential
- Listing Type: For Sale
- MLS #: 2999975
- Price: $639,995
- Full Bathrooms: 3
- Square Footage: 3,215 Sqft
- Year Built: 2025
- Office Name: Ashton Nashville Residential
- Agent Name: Matt Cantrell
- New Construction: Yes
- Property Sub Type: Single Family Residence
- Listing Status: Expired
- Street Number: 106
- Street: Emeline Way
- City Mount Juliet
- State TN
- Zipcode 37122
- County Wilson County, TN
- Subdivision Willow Landing
- Longitude: W87° 31' 33.9''
- Latitude: N36° 14' 56''
- Directions: From Downtown Nashville, take I-40 East to North Mount Juliet Road. Take right on Lebanon Road, left on Benders Ferry Road, then right on Mays Chapel Road. Community will be on the left.
-
Heating System Central, Natural Gas, Furnace
-
Cooling System Central Air, Electric
-
Basement None
-
Patio Covered, Patio, Porch
-
Parking Driveway, Garage Door Opener, Garage Faces Front, Concrete
-
Utilities Electricity Available, Water Available, Natural Gas Available
-
Flooring Wood, Carpet, Tile
-
Interior Features Open Floorplan, Walk-In Closet(s), Kitchen Island, Pantry, Entrance Foyer, Extra Closets, Air Filter
-
Laundry Features Electric Dryer Hookup, Washer Hookup
-
Sewer STEP System
-
Cooktop
-
Dishwasher
-
Microwave
-
Disposal
-
Double Oven
-
Stainless Steel Appliance(s)
- Elementary School: West Elementary
- Middle School: West Wilson Middle School
- High School: Mt. Juliet High School
- Water Source: Public
- Association Amenities: Park,Playground,Pool,Underground Utilities,Trail(s)
- Attached Garage: Yes
- Building Size: 3,215 Sqft
- Construction Materials: Brick, Stone, Fiber Cement
- Foundation Details: Slab
- Garage: 2 Spaces
- Levels: Two
- Lot Features: Level, Private, Views
- Lot Size Dimensions: 65x150
- On Market Date: September 20th, 2025
- Previous Price: $649,995
- Stories: 2
- Association Fee: $100
- Association Fee Frequency: Monthly
- Association Fee Includes: Maintenance Grounds, Recreation Facilities
- Association: Yes
- Annual Tax Amount: $3,055
- Co List Agent Full Name: Melba Mershon
- Co List Office Name: Ashton Nashville Residential
- Mls Status: Expired
- Originating System Name: RealTracs
- Special Listing Conditions: Standard
- Modification Timestamp: Oct 26th, 2025 @ 5:01am
- Status Change Timestamp: Oct 26th, 2025 @ 5:00am

MLS Source Origin Disclaimer
The data relating to real estate for sale on this website appears in part through an MLS API system, a voluntary cooperative exchange of property listing data between licensed real estate brokerage firms in which Cribz participates, and is provided by local multiple listing services through a licensing agreement. The originating system name of the MLS provider is shown in the listing information on each listing page. Real estate listings held by brokerage firms other than Cribz contain detailed information about them, including the name of the listing brokers. All information is deemed reliable but not guaranteed and should be independently verified. All properties are subject to prior sale, change, or withdrawal. Neither listing broker(s) nor Cribz shall be responsible for any typographical errors, misinformation, or misprints and shall be held totally harmless.
IDX information is provided exclusively for consumers’ personal non-commercial use, may not be used for any purpose other than to identify prospective properties consumers may be interested in purchasing. The data is deemed reliable but is not guaranteed by MLS GRID, and the use of the MLS GRID Data may be subject to an end user license agreement prescribed by the Member Participant’s applicable MLS, if any, and as amended from time to time.
Based on information submitted to the MLS GRID. All data is obtained from various sources and may not have been verified by broker or MLS GRID. Supplied Open House Information is subject to change without notice. All information should be independently reviewed and verified for accuracy. Properties may or may not be listed by the office/agent presenting the information.
The Digital Millennium Copyright Act of 1998, 17 U.S.C. § 512 (the “DMCA”) provides recourse for copyright owners who believe that material appearing on the Internet infringes their rights under U.S. copyright law. If you believe in good faith that any content or material made available in connection with our website or services infringes your copyright, you (or your agent) may send us a notice requesting that the content or material be removed, or access to it blocked. Notices must be sent in writing by email to the contact page of this website.
The DMCA requires that your notice of alleged copyright infringement include the following information: (1) description of the copyrighted work that is the subject of claimed infringement; (2) description of the alleged infringing content and information sufficient to permit us to locate the content; (3) contact information for you, including your address, telephone number, and email address; (4) a statement by you that you have a good faith belief that the content in the manner complained of is not authorized by the copyright owner, or its agent, or by the operation of any law; (5) a statement by you, signed under penalty of perjury, that the information in the notification is accurate and that you have the authority to enforce the copyrights that are claimed to be infringed; and (6) a physical or electronic signature of the copyright owner or a person authorized to act on the copyright owner’s behalf. Failure to include all of the above information may result in the delay of the processing of your complaint.

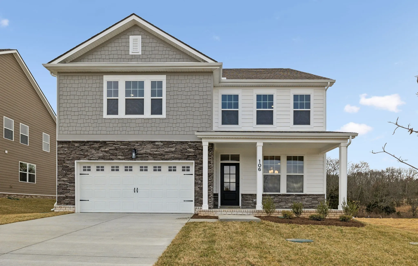
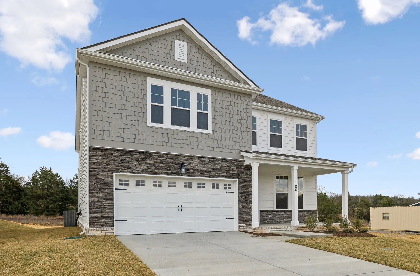
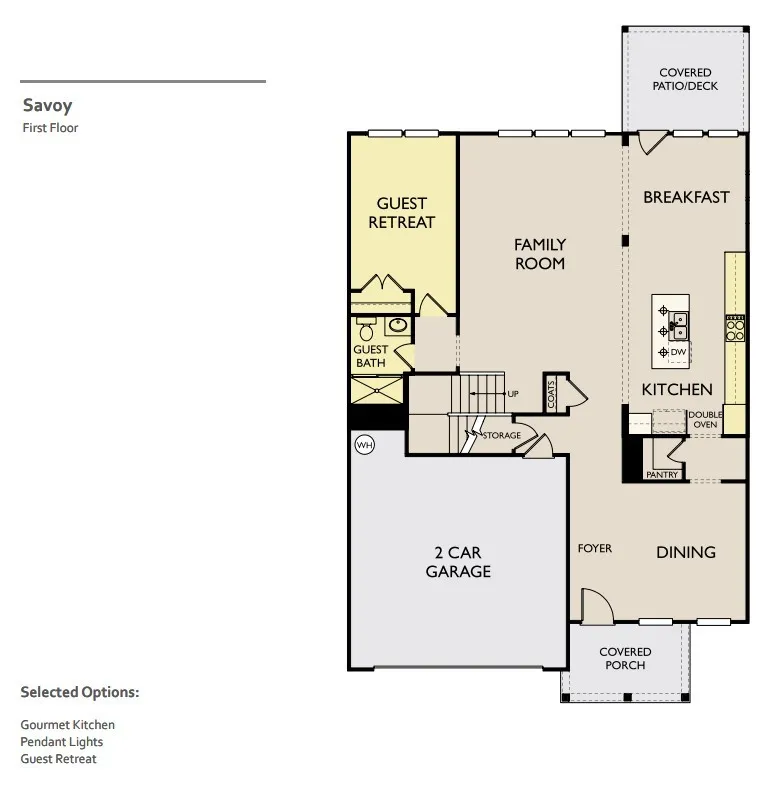



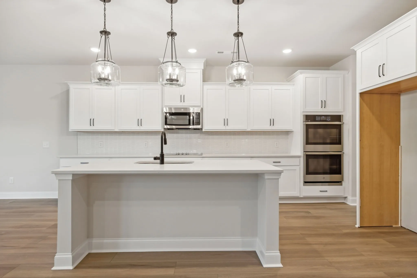

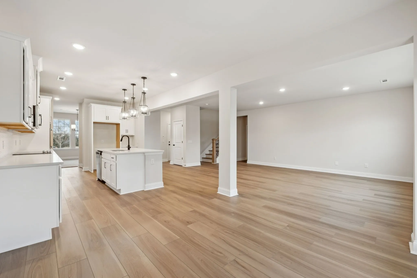
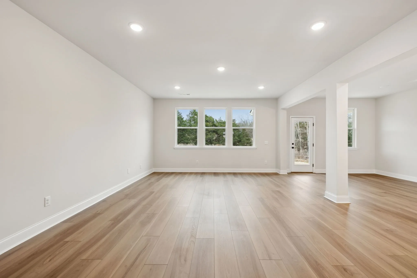
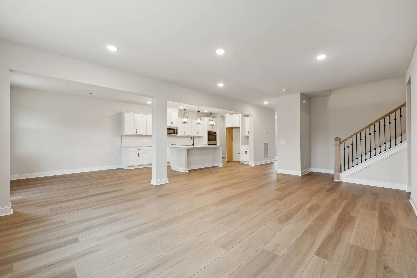
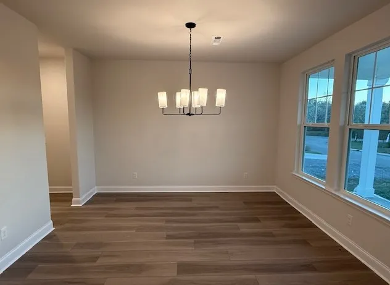
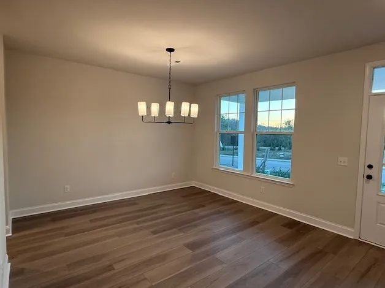
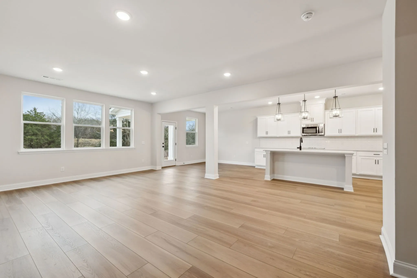
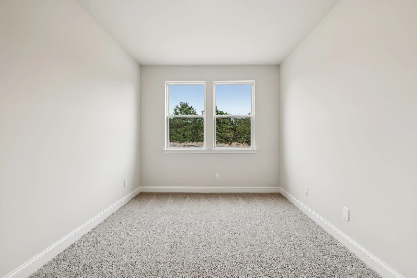
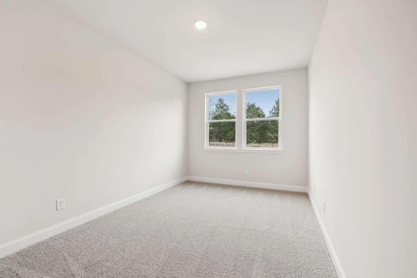
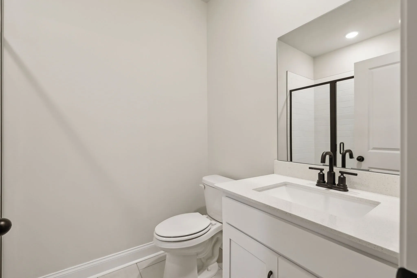
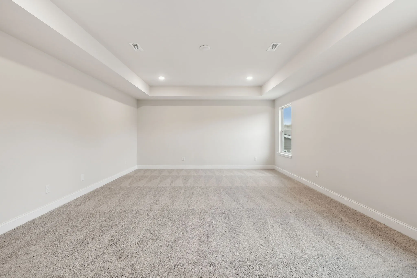

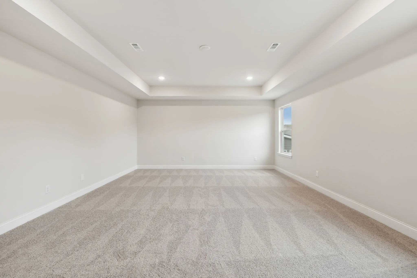
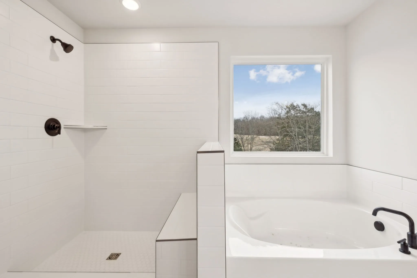
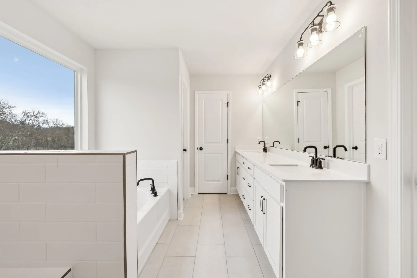
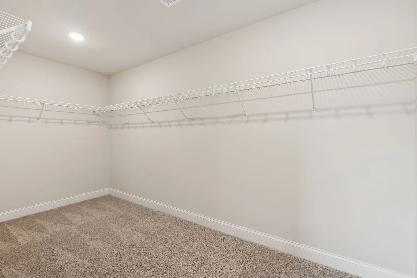
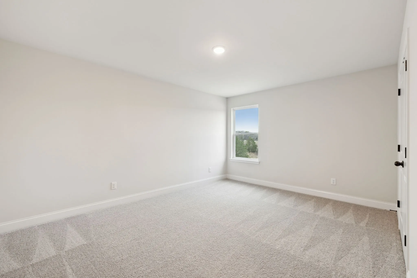
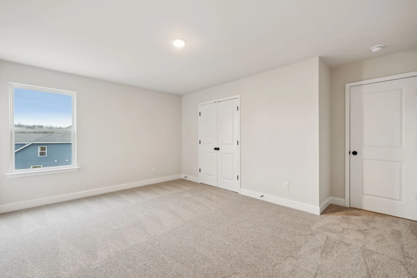
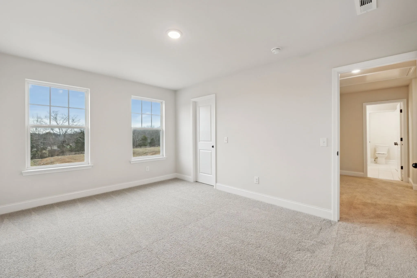

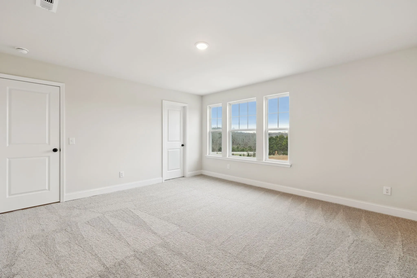
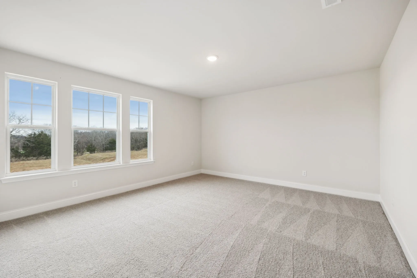
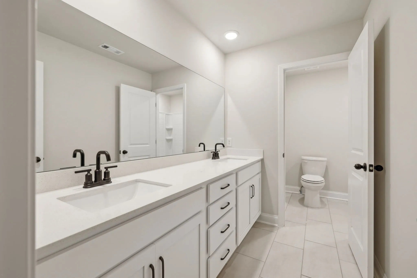
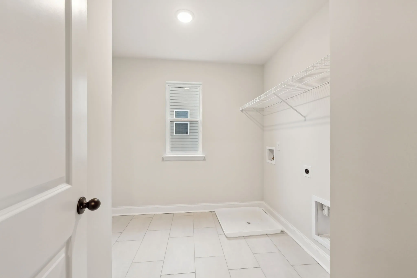
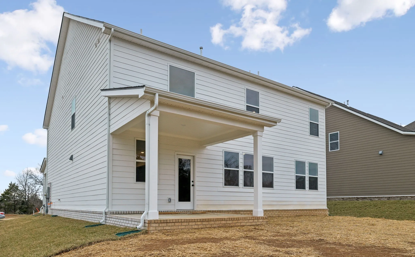
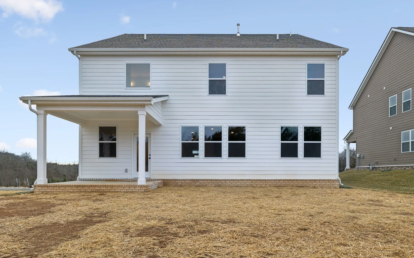
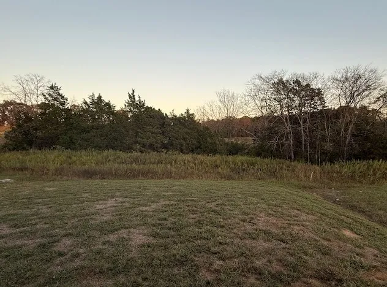

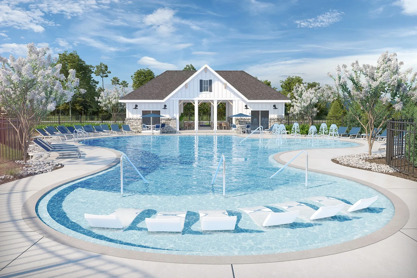
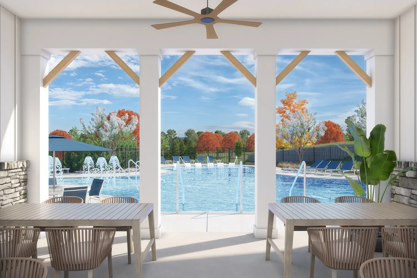
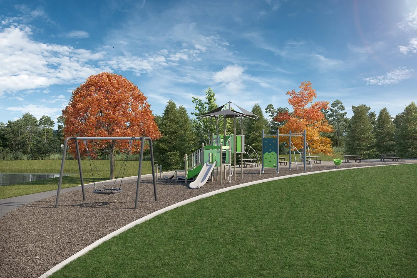
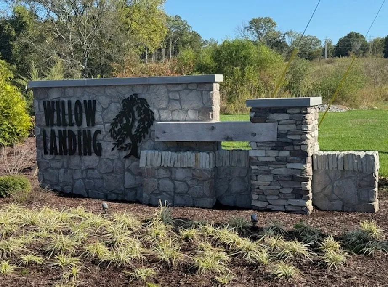
 Homeboy's Advice
Homeboy's Advice