3401 Bent Wood Cv, Antioch, Tennessee 37013
TN, Antioch-
Canceled Status
-
73 Days Off Market Sorry Charlie 🙁
-
Residential Property Type
-
5 Beds Total Bedrooms
-
4 Baths Full + Half Bathrooms
-
3467 Total Sqft $160/sqft
-
0.19 Acres Lot/Land Size
-
2005 Year Built
-
Mortgage Wizard 3000 Advanced Breakdown
SELLER HAS GRACIOUSLY PAID FOR YOUR RATE BUY DOWN TO 5.25%.FINANCING THROUGH CMG . Step inside to find an open, light-filled floorplan where warm, natural light pours into every corner of the home. The soaring ceilings in the great room create an airy and inviting space, enhanced by a dramatic catwalk above — a perfect vantage point to admire this home’s open-concept design. The kitchen is truly a dream for any cook or entertainer, boasting ample counter space, abundant cabinetry, and room for an oversized dining table or island seating. Whether you’re hosting a dinner party or a casual brunch, this space makes gathering easy and effortless. The primary bedroom suite is conveniently located on the main floor and features a stunning bay window with views of the peaceful front yard — an ideal spot to enjoy your morning coffee. The en-suite bath offers the comfort of a double vanity, soaking tub, separate shower, and a large walk-in closet. Upstairs, you’ll find four additional bedrooms — each with impressive closet space — and two versatile bonus rooms that can easily function as a home gym, office, media room, or a fifth bedroom, offering flexibility for today’s lifestyle. Set on a generously sized lot at the end of a quiet cul-de-sac, this property provides both privacy and safety for outdoor activities. There’s room for a playset, a garden, or even a future pool. The backyard is ideal for entertaining or simply relaxing in peace, away from traffic and noise. Located in the sought-after Cane Ridge school district, this home offers a prime location just minutes from grocery stores, restaurants, parks, and the brand-new Tanger Outlet Mall. Commuters will also appreciate easy access to I-24 and I-840, offering quick routes to Nashville, Brentwood, and surrounding areas. Whether you’re a growing family needing room to expand, a multi-generational household, or someone who works from home and desires space for it all — 3401 Bent Wood Cove checks every box.
- Property Type: Residential
- Listing Type: For Sale
- MLS #: 3000687
- Price: $554,900
- Half Bathrooms: 1
- Full Bathrooms: 3
- Square Footage: 3,467 Sqft
- Year Built: 2005
- Lot Area: 0.19 Acre
- Office Name: eXp Realty
- Agent Name: Candice M. Van Bibber-Jefferson
- Property Sub Type: Single Family Residence
- Roof: Asphalt
- Listing Status: Canceled
- Street Number: 3401
- Street: Bent Wood Cv
- City Antioch
- State TN
- Zipcode 37013
- County Davidson County, TN
- Subdivision Summerfield Village
- Longitude: W87° 22' 42.3''
- Latitude: N36° 2' 37.2''
- Directions: From I-24 East Exit 60A Hickory Hollow Pkwy,Right on Crossings blvd, Right onto Asheford Trace, left on Bentwood Dr , Right on Bentwood Cove, home will be on the left.
-
Heating System Central
-
Cooling System Central Air, Ceiling Fan(s)
-
Basement None, Crawl Space
-
Fireplace Gas
-
Patio Deck
-
Parking Garage Door Opener, Garage Faces Side
-
Utilities Water Available, Cable Connected
-
Architectural Style Traditional
-
Exterior Features Smart Camera(s)/Recording
-
Fireplaces Total 1
-
Flooring Wood, Carpet
-
Interior Features Kitchen Island, Pantry, High Speed Internet, Entrance Foyer, Ceiling Fan(s), Extra Closets
-
Laundry Features Electric Dryer Hookup, Washer Hookup
-
Sewer Public Sewer
-
Dishwasher
-
Microwave
-
Refrigerator
-
Disposal
-
Freezer
-
Ice Maker
-
Gas Range
-
Gas Oven
- Elementary School: Cane Ridge Elementary
- Middle School: Antioch Middle
- High School: Cane Ridge High School
- Water Source: Public
- Association Amenities: Playground
- Building Size: 3,467 Sqft
- Construction Materials: Brick, Vinyl Siding
- Garage: 2 Spaces
- Levels: Two
- Lot Features: Corner Lot
- Lot Size Dimensions: 56 X 120
- On Market Date: September 23rd, 2025
- Previous Price: $554,900
- Stories: 2
- Association Fee: $35
- Association Fee Frequency: Monthly
- Association Fee Includes: Maintenance Grounds
- Association: Yes
- Annual Tax Amount: $3,136
- Mls Status: Canceled
- Originating System Name: RealTracs
- Special Listing Conditions: Standard
- Modification Timestamp: Nov 24th, 2025 @ 5:22pm
- Status Change Timestamp: Nov 24th, 2025 @ 5:20pm

MLS Source Origin Disclaimer
The data relating to real estate for sale on this website appears in part through an MLS API system, a voluntary cooperative exchange of property listing data between licensed real estate brokerage firms in which Cribz participates, and is provided by local multiple listing services through a licensing agreement. The originating system name of the MLS provider is shown in the listing information on each listing page. Real estate listings held by brokerage firms other than Cribz contain detailed information about them, including the name of the listing brokers. All information is deemed reliable but not guaranteed and should be independently verified. All properties are subject to prior sale, change, or withdrawal. Neither listing broker(s) nor Cribz shall be responsible for any typographical errors, misinformation, or misprints and shall be held totally harmless.
IDX information is provided exclusively for consumers’ personal non-commercial use, may not be used for any purpose other than to identify prospective properties consumers may be interested in purchasing. The data is deemed reliable but is not guaranteed by MLS GRID, and the use of the MLS GRID Data may be subject to an end user license agreement prescribed by the Member Participant’s applicable MLS, if any, and as amended from time to time.
Based on information submitted to the MLS GRID. All data is obtained from various sources and may not have been verified by broker or MLS GRID. Supplied Open House Information is subject to change without notice. All information should be independently reviewed and verified for accuracy. Properties may or may not be listed by the office/agent presenting the information.
The Digital Millennium Copyright Act of 1998, 17 U.S.C. § 512 (the “DMCA”) provides recourse for copyright owners who believe that material appearing on the Internet infringes their rights under U.S. copyright law. If you believe in good faith that any content or material made available in connection with our website or services infringes your copyright, you (or your agent) may send us a notice requesting that the content or material be removed, or access to it blocked. Notices must be sent in writing by email to the contact page of this website.
The DMCA requires that your notice of alleged copyright infringement include the following information: (1) description of the copyrighted work that is the subject of claimed infringement; (2) description of the alleged infringing content and information sufficient to permit us to locate the content; (3) contact information for you, including your address, telephone number, and email address; (4) a statement by you that you have a good faith belief that the content in the manner complained of is not authorized by the copyright owner, or its agent, or by the operation of any law; (5) a statement by you, signed under penalty of perjury, that the information in the notification is accurate and that you have the authority to enforce the copyrights that are claimed to be infringed; and (6) a physical or electronic signature of the copyright owner or a person authorized to act on the copyright owner’s behalf. Failure to include all of the above information may result in the delay of the processing of your complaint.

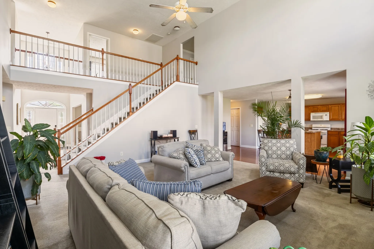
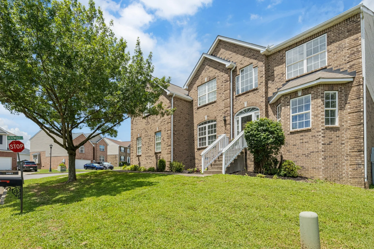
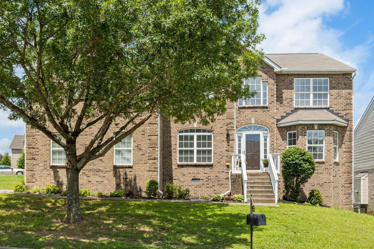
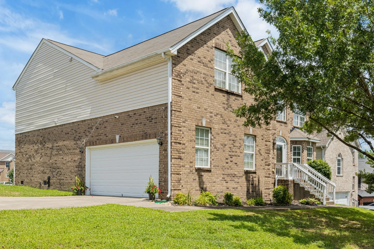
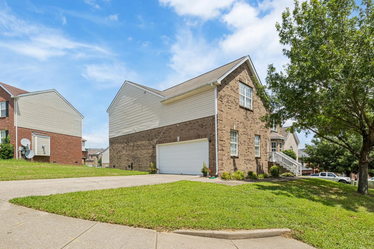
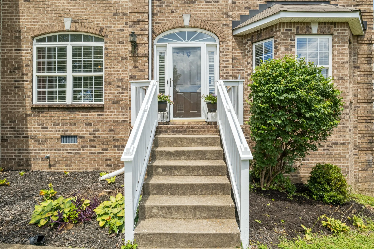
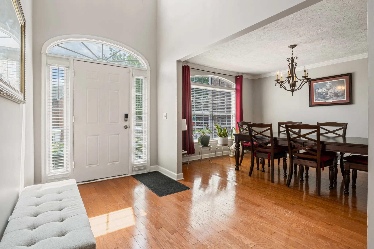
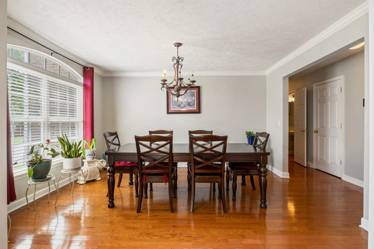
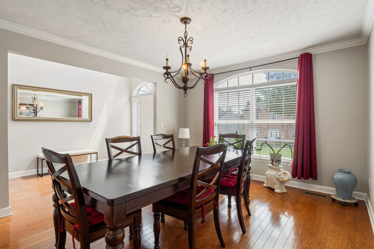
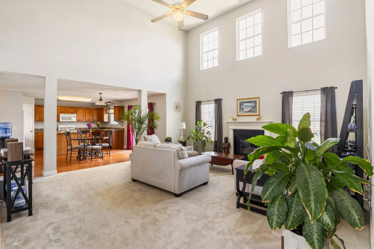
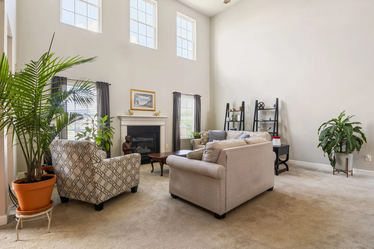
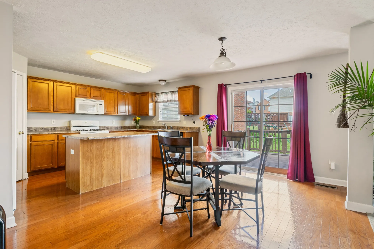
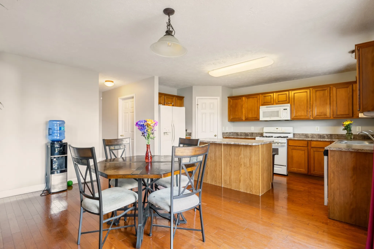
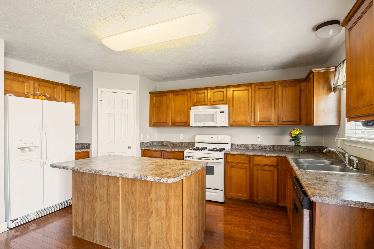
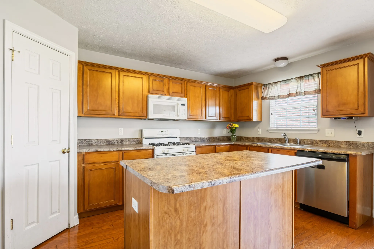
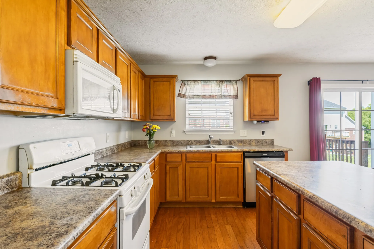
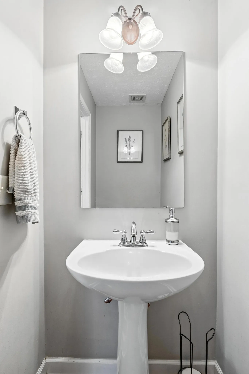

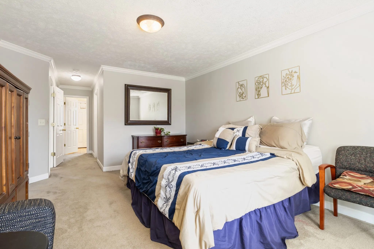

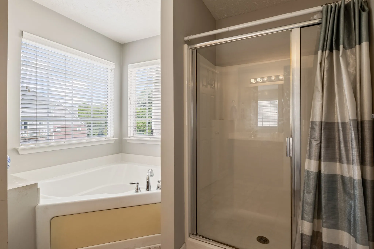
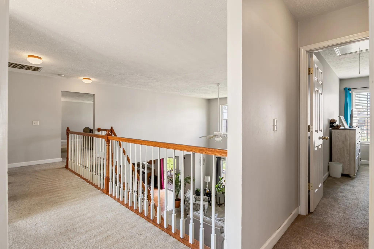
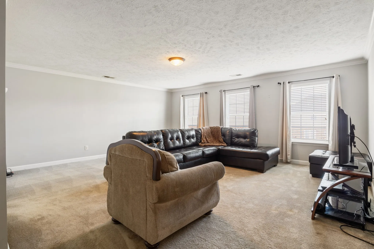
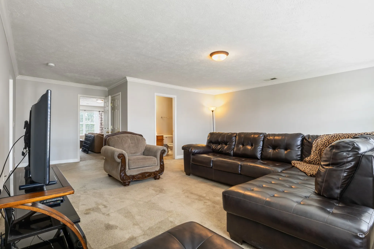
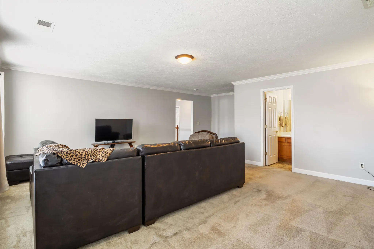
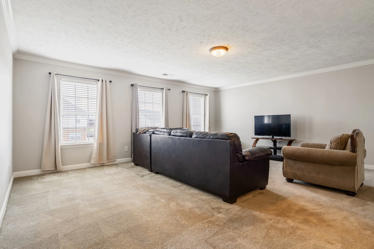
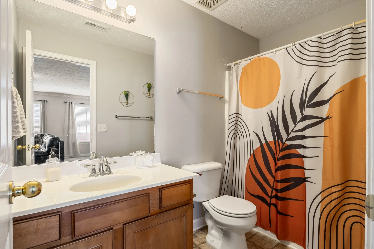
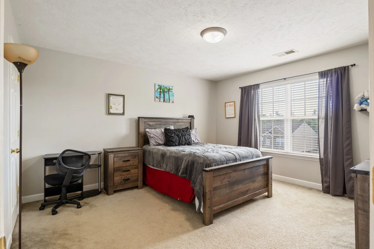
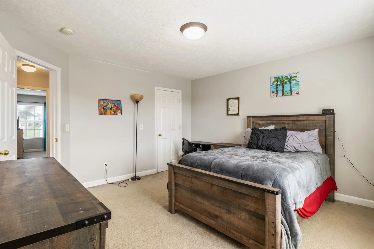
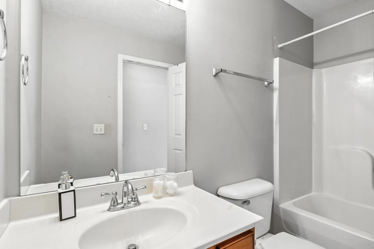
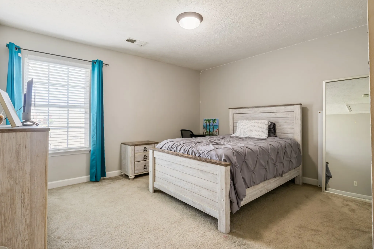
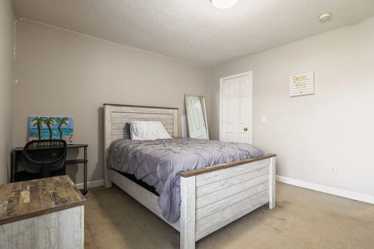
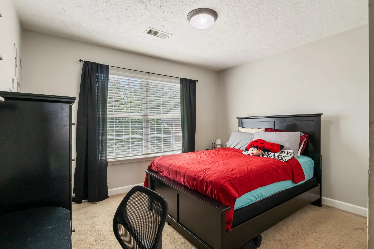
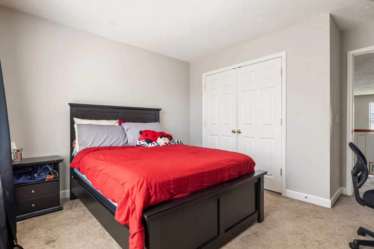

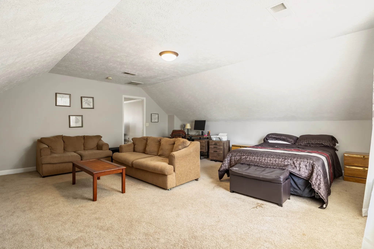
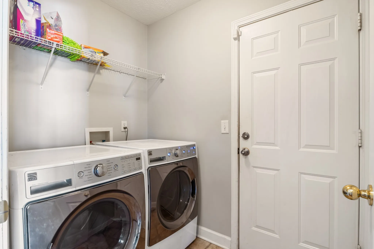
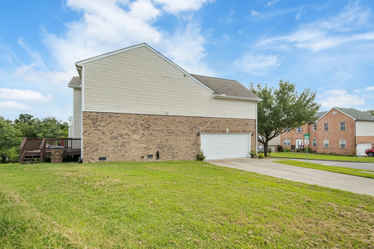
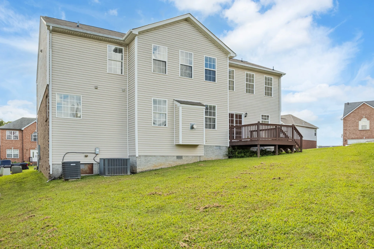
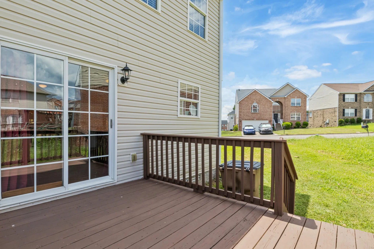
 Homeboy's Advice
Homeboy's Advice