3204 Chaucer Ln, Gallatin, Tennessee 37066
TN, Gallatin-
Canceled Status
-
66 Days Off Market Sorry Charlie 🙁
-
Residential Property Type
-
3 Beds Total Bedrooms
-
3 Baths Full + Half Bathrooms
-
2012 Total Sqft $221/sqft
-
0.11 Acres Lot/Land Size
-
2021 Year Built
-
Mortgage Wizard 3000 Advanced Breakdown
This spacious Arlington plan Villa on a desirable corner homesite offering 3 bedrooms, 3 FULL baths, and a study with the primary suite conveniently located on the main level. The second floor impresses with a spacious rec room, 3rd full bath, PLUS a finished flex room perfect for a guest bedroom, playroom, studio, or hobby space.
Enjoy outdoor living on the oversized covered and screened-in patio with unobstructed views. This end unit provides a 2-car attached garage plus convenient guest parking directly beside the home.
The kitchen features white cabinetry, granite countertops, stainless steel appliances, hardwood floors that extend throughout the main living areas—including the hardwood staircase—and the refrigerator is included. The oversized owner’s suite includes double raised vanities, a 5-ft walk-in shower, and a generous walk-in closet.
Upgrades include plantation shutters throughout, an expanded upstairs flex room, and the screened-in porch. Located in the heart of Gallatin, just minutes from dining, shopping, Hickory Lake recreation, and a nearby boat dock—this home offers both comfort and convenience.
- Property Type: Residential
- Listing Type: For Sale
- MLS #: 3002943
- Price: $445,000
- Full Bathrooms: 3
- Square Footage: 2,012 Sqft
- Year Built: 2021
- Lot Area: 0.11 Acre
- Office Name: Dalton Wade, Inc
- Agent Name: Tammy Johnson
- Property Attached: Yes
- Property Sub Type: Single Family Residence
- Roof: Shingle
- Listing Status: Canceled
- Street Number: 3204
- Street: Chaucer Ln
- City Gallatin
- State TN
- Zipcode 37066
- County Sumner County, TN
- Subdivision Foxland Crossing
- Longitude: W87° 28' 48.9''
- Latitude: N36° 20' 37.2''
- Directions: From Nashville I-65 North, Exit Hwy TN-386 N/Vietnam Veterans Blvd, Take Exit 9 to merge onto US-31E N/Johnny Cash Pkwy/Nashville Pike, Right on Douglas Bend Rd.,Right on Foxland Blvd.,Left on York Ln, Right on Keeley. Chauncer Left, Guest parking avail.
-
Heating System Central, Electric, Natural Gas
-
Cooling System Ceiling Fan(s)
-
Basement None
-
Patio Covered, Patio, Screened, Porch
-
Parking Driveway, Garage Door Opener, Garage Faces Front, Aggregate
-
Utilities Electricity Available, Water Available, Cable Connected, Natural Gas Available
-
Architectural Style Traditional
-
Flooring Laminate, Carpet, Tile
-
Interior Features Open Floorplan, Walk-In Closet(s), High Ceilings, Kitchen Island, High Speed Internet, Entrance Foyer, Ceiling Fan(s), Extra Closets
-
Laundry Features Electric Dryer Hookup, Washer Hookup
-
Sewer Public Sewer
-
Dishwasher
-
Microwave
-
Refrigerator
-
Disposal
-
Electric Oven
-
Electric Range
-
Stainless Steel Appliance(s)
- Elementary School: Jack Anderson Elementary
- Middle School: Station Camp Middle School
- High School: Station Camp High School
- Water Source: Public
- Association Amenities: Sidewalks,Trail(s)
- Attached Garage: Yes
- Building Size: 2,012 Sqft
- Construction Materials: Brick
- Foundation Details: Slab
- Garage: 2 Spaces
- Levels: Two
- Lot Features: Level, Corner Lot
- On Market Date: October 4th, 2025
- Previous Price: $445,000
- Stories: 2
- Association Fee: $345
- Association Fee Frequency: Monthly
- Association Fee Includes: Insurance, Maintenance Structure, Maintenance Grounds
- Association: Yes
- Annual Tax Amount: $2,044
- Mls Status: Canceled
- Originating System Name: RealTracs
- Special Listing Conditions: Standard
- Modification Timestamp: Dec 6th, 2025 @ 5:20am
- Status Change Timestamp: Dec 6th, 2025 @ 5:19am

MLS Source Origin Disclaimer
The data relating to real estate for sale on this website appears in part through an MLS API system, a voluntary cooperative exchange of property listing data between licensed real estate brokerage firms in which Cribz participates, and is provided by local multiple listing services through a licensing agreement. The originating system name of the MLS provider is shown in the listing information on each listing page. Real estate listings held by brokerage firms other than Cribz contain detailed information about them, including the name of the listing brokers. All information is deemed reliable but not guaranteed and should be independently verified. All properties are subject to prior sale, change, or withdrawal. Neither listing broker(s) nor Cribz shall be responsible for any typographical errors, misinformation, or misprints and shall be held totally harmless.
IDX information is provided exclusively for consumers’ personal non-commercial use, may not be used for any purpose other than to identify prospective properties consumers may be interested in purchasing. The data is deemed reliable but is not guaranteed by MLS GRID, and the use of the MLS GRID Data may be subject to an end user license agreement prescribed by the Member Participant’s applicable MLS, if any, and as amended from time to time.
Based on information submitted to the MLS GRID. All data is obtained from various sources and may not have been verified by broker or MLS GRID. Supplied Open House Information is subject to change without notice. All information should be independently reviewed and verified for accuracy. Properties may or may not be listed by the office/agent presenting the information.
The Digital Millennium Copyright Act of 1998, 17 U.S.C. § 512 (the “DMCA”) provides recourse for copyright owners who believe that material appearing on the Internet infringes their rights under U.S. copyright law. If you believe in good faith that any content or material made available in connection with our website or services infringes your copyright, you (or your agent) may send us a notice requesting that the content or material be removed, or access to it blocked. Notices must be sent in writing by email to the contact page of this website.
The DMCA requires that your notice of alleged copyright infringement include the following information: (1) description of the copyrighted work that is the subject of claimed infringement; (2) description of the alleged infringing content and information sufficient to permit us to locate the content; (3) contact information for you, including your address, telephone number, and email address; (4) a statement by you that you have a good faith belief that the content in the manner complained of is not authorized by the copyright owner, or its agent, or by the operation of any law; (5) a statement by you, signed under penalty of perjury, that the information in the notification is accurate and that you have the authority to enforce the copyrights that are claimed to be infringed; and (6) a physical or electronic signature of the copyright owner or a person authorized to act on the copyright owner’s behalf. Failure to include all of the above information may result in the delay of the processing of your complaint.


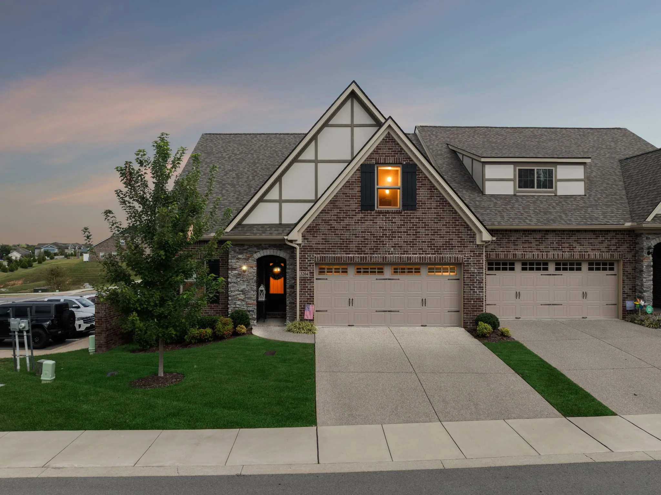
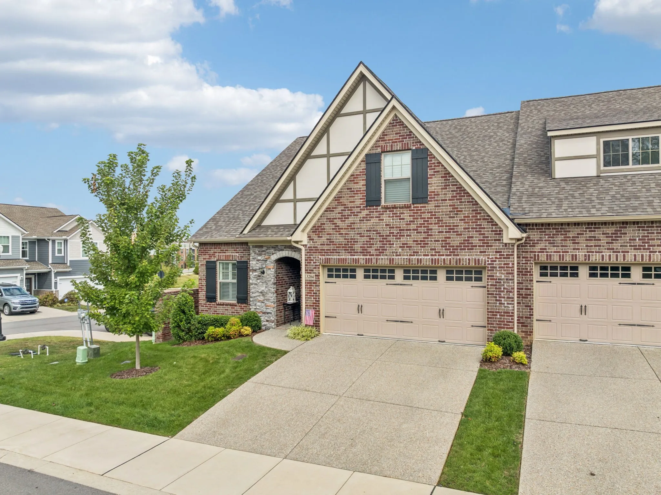
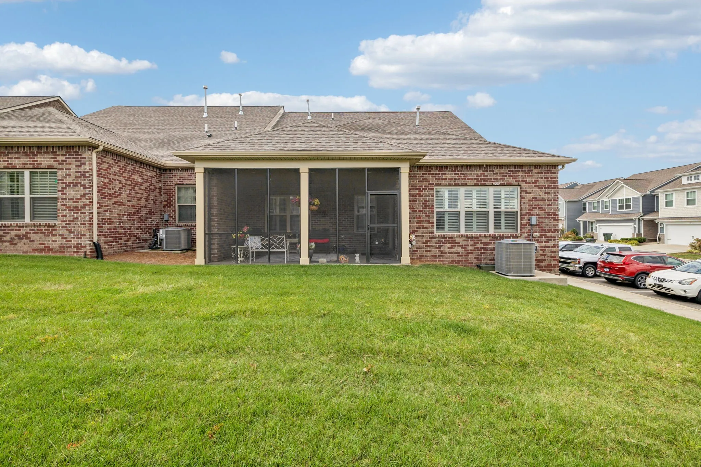
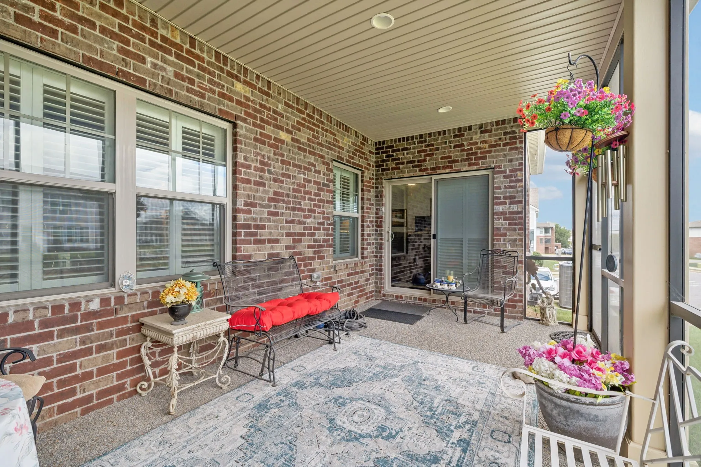
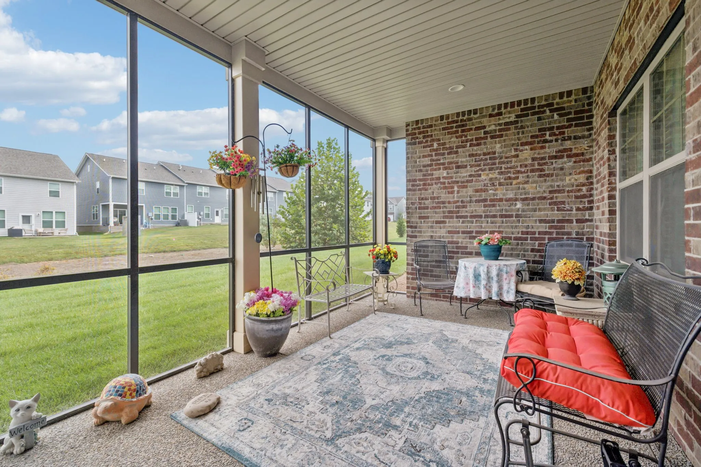
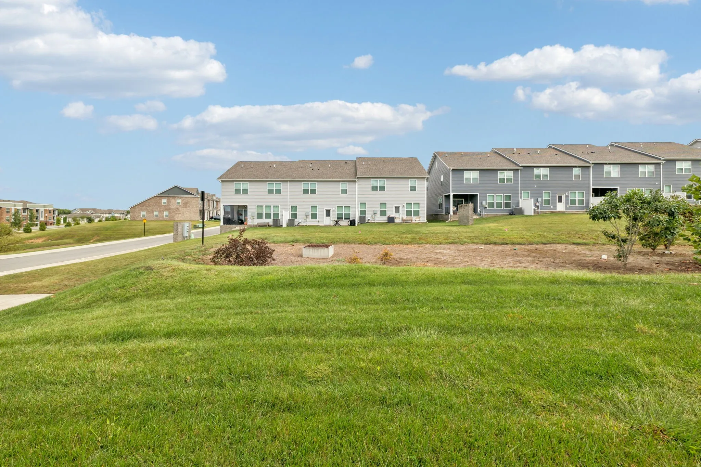
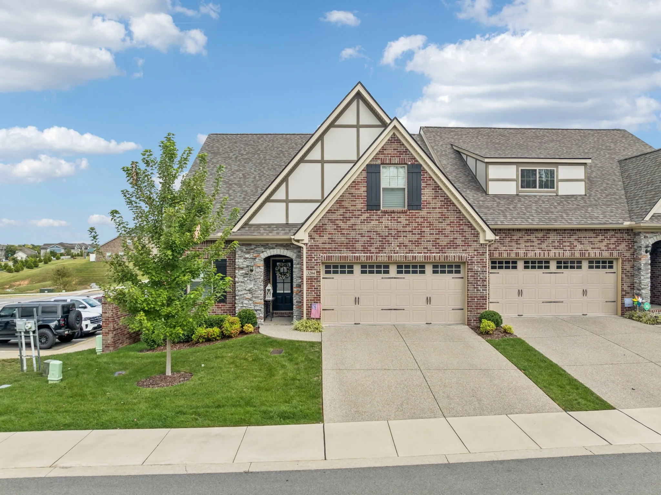
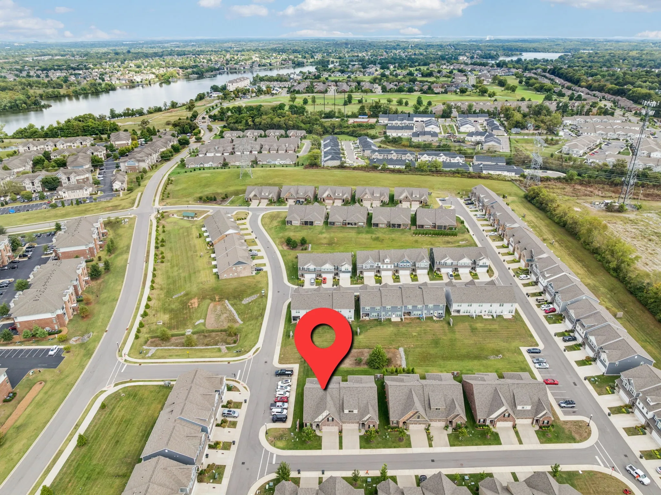

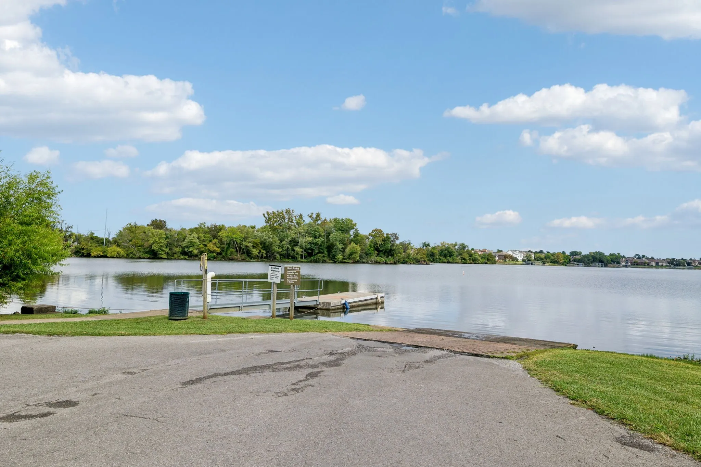
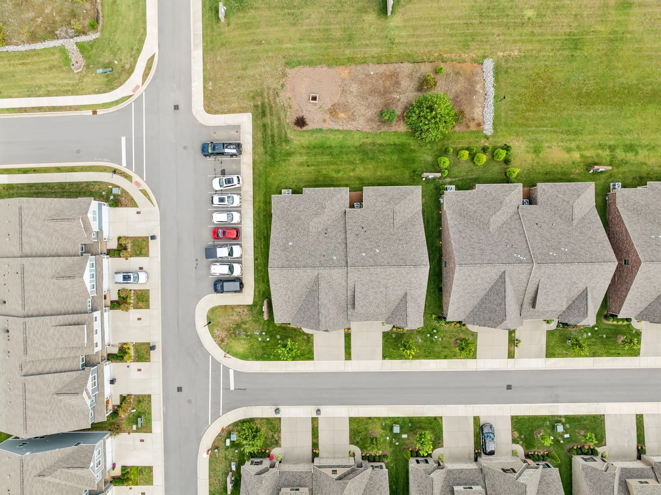
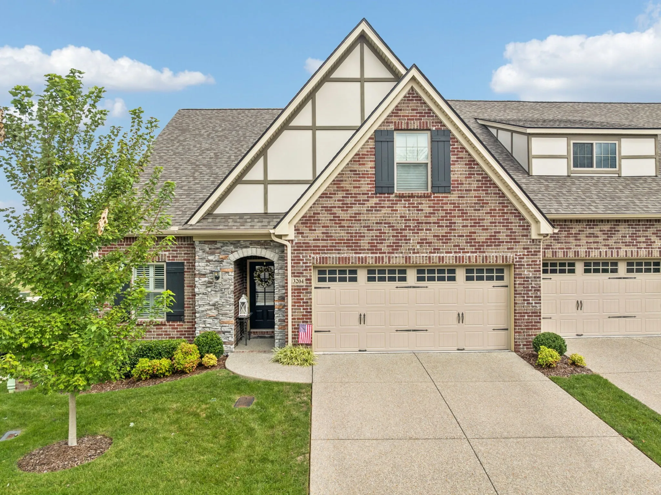
 Homeboy's Advice
Homeboy's Advice