637 Taylor Bend Rd, Columbia, Tennessee 38401
TN, Columbia-
Active Status
-
139 Dayz On Cribz Total Days
-
Residential Property Type
-
3 Beds Total Bedrooms
-
3 Baths Full + Half Bathrooms
-
2304 Total Sqft $171/sqft
-
0.09 Acres Lot/Land Size
-
2020 Year Built
-
Mortgage Wizard 3000 Advanced Breakdown
Welcome Home! Come see this Beautiful Move-in-Ready home built in 2020 with 3 bedrooms, 2.5 bath, 2304 sq ft energy-efficient home with a large rec room. Kitchen has granite counters, tile backsplash, large white cabinets, SS appliances & a pantry with plenty of space. Large kitchen Island offers additional counter space & more storage. Refrigerator, washer & dyer all stay. This home has EVP plank hardwood flooring, title, carpet, 9′ ceilings & a mudroom area. The Bonus room upstairs is perfect for an extra sitting room, playroom or a game room. Upstairs bathrooms both have double vanities and the bedrooms have walk-in closets. This home is Big & Spacious. This community offers walking trails, dog park, a playground, a pavilion with BBQ area & stone fire pit sitting area. This community is in the heart of Columbia, minutes from the town square, Hwy 31 and I65! This house is priced right, waiting for someone to call it Their Home.
- Property Type: Residential
- Listing Type: For Sale
- MLS #: 3002781
- Price: $395,000
- Half Bathrooms: 1
- Full Bathrooms: 2
- Square Footage: 2,304 Sqft
- Year Built: 2020
- Lot Area: 0.09 Acre
- Office Name: RE/MAX Encore
- Agent Name: Kim Hinske
- Property Sub Type: Single Family Residence
- Roof: Shingle
- Listing Status: Active
- Street Number: 637
- Street: Taylor Bend Rd
- City Columbia
- State TN
- Zipcode 38401
- County Maury County, TN
- Subdivision Taylor Landing Phase 1B
- Longitude: W88° 58' 7.7''
- Latitude: N35° 37' 55.9''
- Directions: From I65 S, take exit 53 for TN-396/Saturn Pkwy. Keep left to continue on TN-396 W. Exit to US31 S toward Columbia. Right onto US-412/US-43 S. 1st left onto Theta Pike. Community entrance is on right.
-
Heating System Central, Electric
-
Cooling System Central Air, Electric
-
Basement None
-
Patio Covered, Patio
-
Parking Driveway, Garage Faces Rear
-
Utilities Electricity Available, Water Available
-
Flooring Laminate, Carpet, Tile
-
Interior Features Walk-In Closet(s), High Ceilings, Pantry, Ceiling Fan(s), Extra Closets
-
Sewer Public Sewer
-
Dishwasher
-
Microwave
-
Refrigerator
-
Washer
-
Electric Oven
-
Electric Range
- Elementary School: Riverside Elementary
- Middle School: Whitthorne Middle School
- High School: Columbia Central High School
- Water Source: Public
- Association Amenities: Park,Playground,Underground Utilities,Trail(s)
- Attached Garage: Yes
- Building Size: 2,304 Sqft
- Construction Materials: Stone, Vinyl Siding
- Foundation Details: Slab
- Garage: 2 Spaces
- Levels: One
- Lot Size Dimensions: 35.10 X 119.86 IRR
- On Market Date: September 27th, 2025
- Previous Price: $400,000
- Stories: 2
- Association Fee: $99
- Association Fee Frequency: Monthly
- Association Fee Includes: Maintenance Grounds
- Association: Yes
- Annual Tax Amount: $2,420
- Mls Status: Active
- Originating System Name: RealTracs
- Special Listing Conditions: Standard
- Modification Timestamp: Nov 20th, 2025 @ 5:36pm
- Status Change Timestamp: Sep 27th, 2025 @ 2:57pm

MLS Source Origin Disclaimer
The data relating to real estate for sale on this website appears in part through an MLS API system, a voluntary cooperative exchange of property listing data between licensed real estate brokerage firms in which Cribz participates, and is provided by local multiple listing services through a licensing agreement. The originating system name of the MLS provider is shown in the listing information on each listing page. Real estate listings held by brokerage firms other than Cribz contain detailed information about them, including the name of the listing brokers. All information is deemed reliable but not guaranteed and should be independently verified. All properties are subject to prior sale, change, or withdrawal. Neither listing broker(s) nor Cribz shall be responsible for any typographical errors, misinformation, or misprints and shall be held totally harmless.
IDX information is provided exclusively for consumers’ personal non-commercial use, may not be used for any purpose other than to identify prospective properties consumers may be interested in purchasing. The data is deemed reliable but is not guaranteed by MLS GRID, and the use of the MLS GRID Data may be subject to an end user license agreement prescribed by the Member Participant’s applicable MLS, if any, and as amended from time to time.
Based on information submitted to the MLS GRID. All data is obtained from various sources and may not have been verified by broker or MLS GRID. Supplied Open House Information is subject to change without notice. All information should be independently reviewed and verified for accuracy. Properties may or may not be listed by the office/agent presenting the information.
The Digital Millennium Copyright Act of 1998, 17 U.S.C. § 512 (the “DMCA”) provides recourse for copyright owners who believe that material appearing on the Internet infringes their rights under U.S. copyright law. If you believe in good faith that any content or material made available in connection with our website or services infringes your copyright, you (or your agent) may send us a notice requesting that the content or material be removed, or access to it blocked. Notices must be sent in writing by email to the contact page of this website.
The DMCA requires that your notice of alleged copyright infringement include the following information: (1) description of the copyrighted work that is the subject of claimed infringement; (2) description of the alleged infringing content and information sufficient to permit us to locate the content; (3) contact information for you, including your address, telephone number, and email address; (4) a statement by you that you have a good faith belief that the content in the manner complained of is not authorized by the copyright owner, or its agent, or by the operation of any law; (5) a statement by you, signed under penalty of perjury, that the information in the notification is accurate and that you have the authority to enforce the copyrights that are claimed to be infringed; and (6) a physical or electronic signature of the copyright owner or a person authorized to act on the copyright owner’s behalf. Failure to include all of the above information may result in the delay of the processing of your complaint.

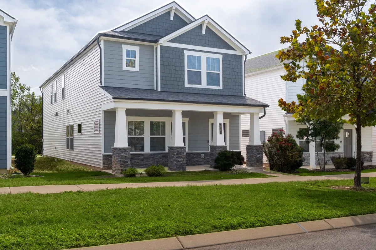




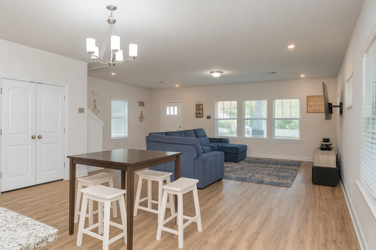
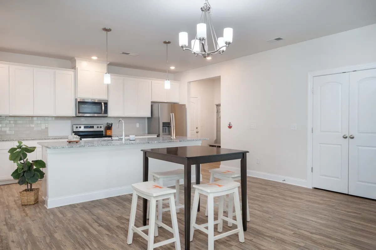
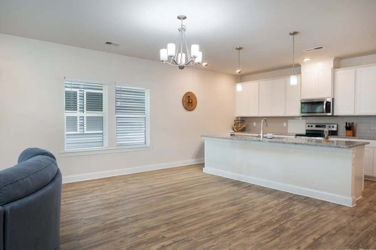
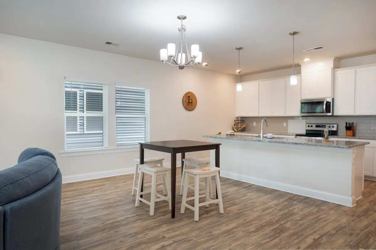
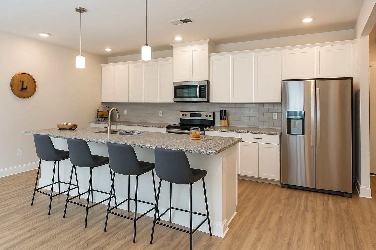

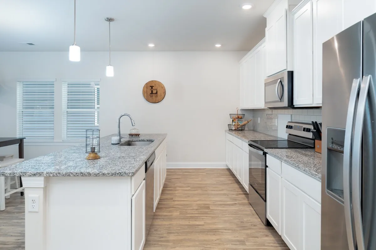


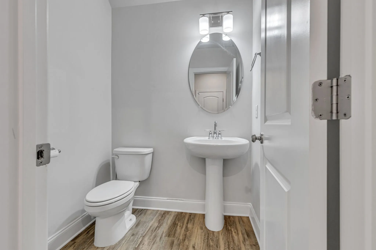
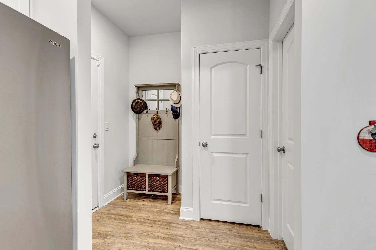
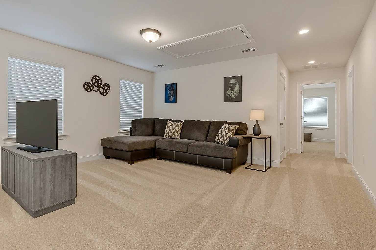
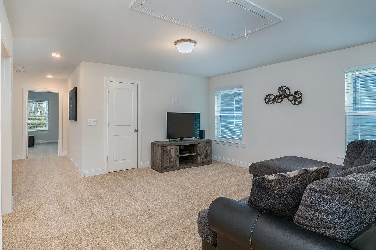
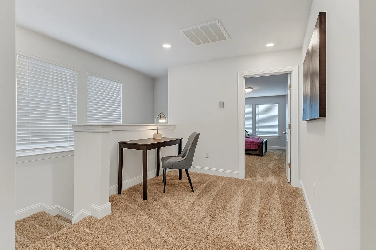

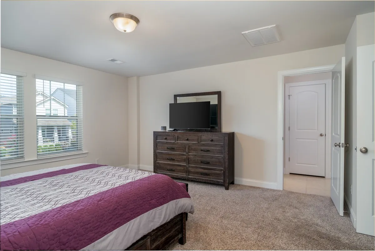
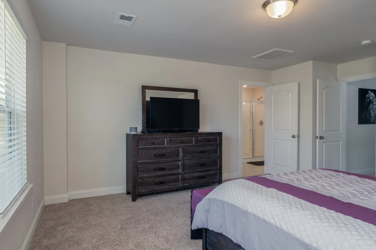
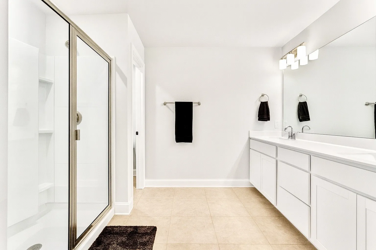
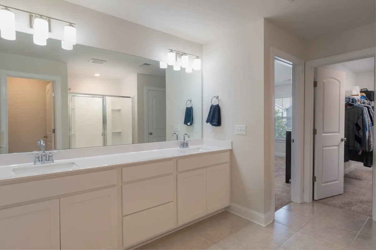

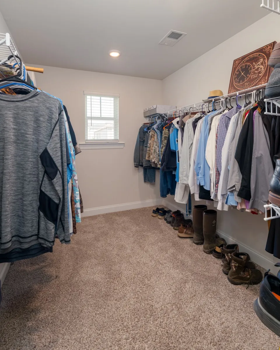

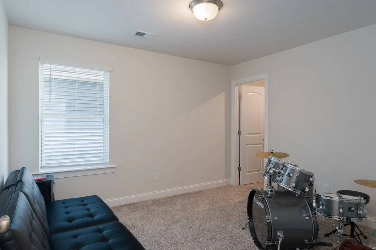
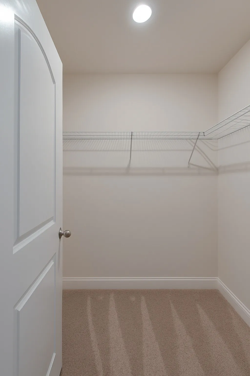
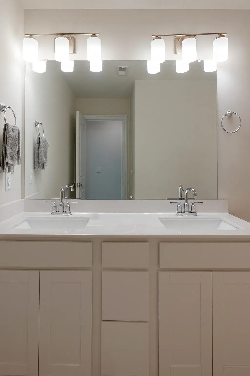
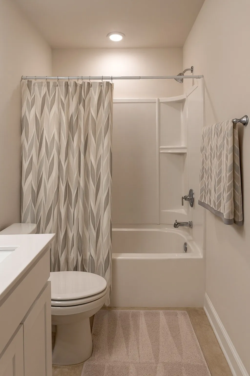
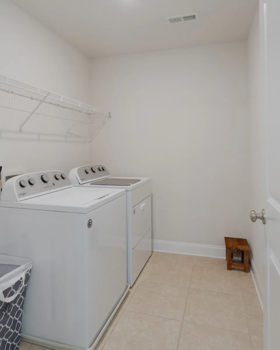
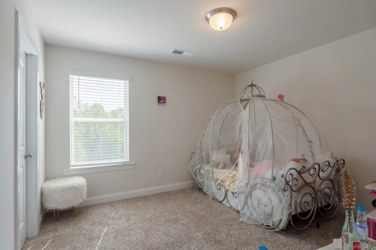
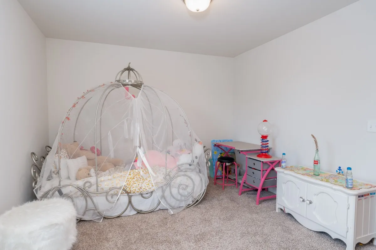
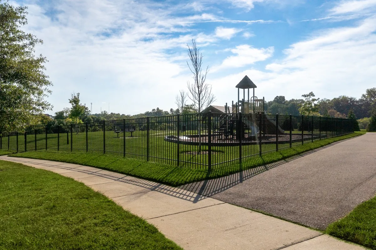


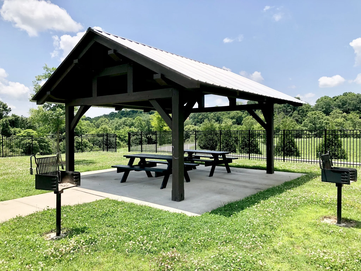
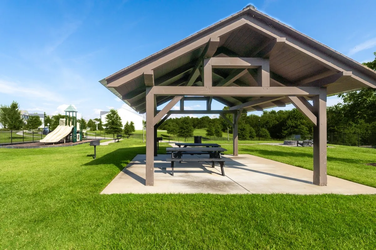
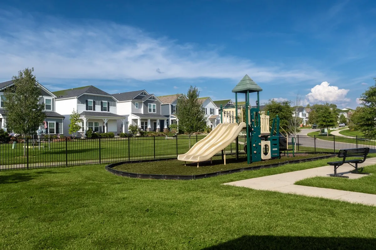

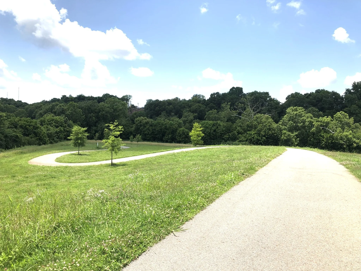
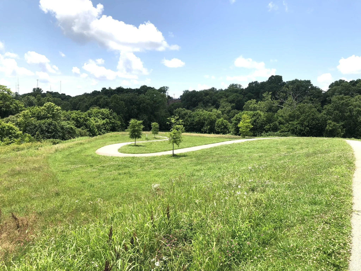
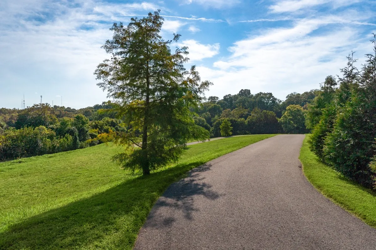
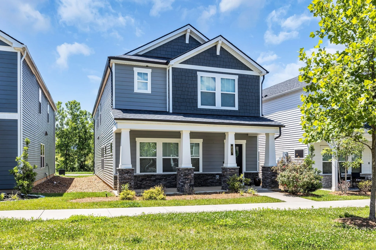
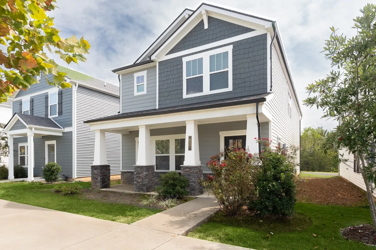
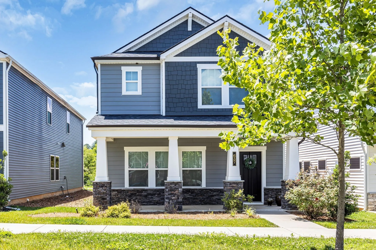
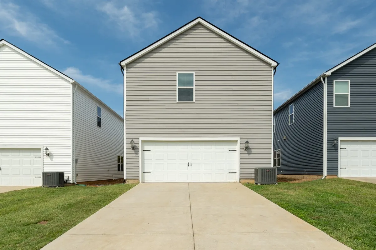
 Homeboy's Advice
Homeboy's Advice