1669 Heartwood Ln, Brentwood, Tennessee 37027
TN, Brentwood-
Canceled Status
-
40 Days Off Market Sorry Charlie 🙁
-
Residential Property Type
-
5 Beds Total Bedrooms
-
7 Baths Full + Half Bathrooms
-
7442 Total Sqft $739/sqft
-
0.66 Acres Lot/Land Size
-
2026 Year Built
-
Mortgage Wizard 3000 Advanced Breakdown
Discover the epitome of luxury living in this Schumacher Homes stunning 5-bedroom home, complete with 5 full and 2 half baths, a 4-car garage, and expansive 0.66 acres. Spanning 7,444 sq/ft, this residence features an elevator to both levels and soaring ceilings throughout. Enjoy elegant dining in the formal dining room with a large butler pantry, a climate-controlled wine cellar with custom racking, and a sophisticated study with a fireplace. The grand great room boasts vaulted ceilings and sliding doors that lead to a luxurious outdoor living space with a fireplace and grill station—perfect for entertaining.
A dual-access prep kitchen complements the state-of-the-art primary kitchen, while the generous breakfast room offers easy access to the covered outdoor area. The oversized laundry room features abundant custom cabinetry, and the private primary retreat includes a vaulted ceiling, sitting area, and spa-like bath. A guest ensuite bedroom on the main level ensures comfort for visitors, and an exercise room off the garage provides convenient access. The second level features three exquisite ensuite bedrooms, a bonus room with a wet bar, and a second laundry room, making this home a true sanctuary for relaxation and entertainment. *CUSTOM POOL & SPA INCLUDED IN PRICE !!! This Estate is A MUST ON YOUR LIST of HOMES to TOUR!!!!
- Property Type: Residential
- Listing Type: For Sale
- MLS #: 3002860
- Price: $5,500,000
- View: Valley
- Half Bathrooms: 2
- Full Bathrooms: 5
- Square Footage: 7,442 Sqft
- Year Built: 2026
- Lot Area: 0.66 Acre
- Office Name: Fridrich & Clark Realty
- Agent Name: Mary A. Kocina
- New Construction: Yes
- Property Sub Type: Single Family Residence
- Roof: Asphalt
- Listing Status: Canceled
- Street Number: 1665
- Street: Heartwood Ln
- City Brentwood
- State TN
- Zipcode 37027
- County Williamson County, TN
- Subdivision Rosebrooke Sec5
- Longitude: W87° 16' 59.4''
- Latitude: N35° 57' 57.6''
- Directions: From I-65S: Take Exit 71-TN 253-Concord Road East, Continue on Concord for approx. 4 miles. Take a right onto Sunset Rd at the light past Governor's Club. Continue on Sunset for approx. 1 mile. Rosebrooke will be on the righthand side.
-
Swimming Pool In Ground
-
Heating System Natural Gas, Dual
-
Cooling System Central Air, Electric
-
Basement None, Crawl Space
-
Fireplace Wood Burning, Great Room
-
Patio Covered, Porch
-
Parking Driveway, Garage Door Opener, Attached, Parking Pad
-
Utilities Electricity Available, Water Available, Natural Gas Available
-
Architectural Style Traditional
-
Exterior Features Gas Grill, Smart Irrigation
-
Fireplaces Total 3
-
Flooring Wood, Carpet, Tile
-
Interior Features Open Floorplan, Walk-In Closet(s), High Ceilings, Pantry, Wet Bar, Elevator, Smart Thermostat, Entrance Foyer, Extra Closets
-
Laundry Features Electric Dryer Hookup, Washer Hookup
-
Private Pool 1
-
Sewer Public Sewer
-
Dishwasher
-
Microwave
-
Refrigerator
-
Disposal
-
Double Oven
-
Stainless Steel Appliance(s)
-
Freezer
-
Gas Range
-
Built-In Electric Oven
-
Smart Appliance(s)
- Elementary School: Jordan Elementary School
- Middle School: Sunset Middle School
- High School: Ravenwood High School
- Water Source: Public
- Association Amenities: Clubhouse,Playground,Pool,Sidewalks,Underground Utilities
- Attached Garage: Yes
- Building Size: 7,442 Sqft
- Construction Materials: Brick, Hardboard Siding
- Garage: 4 Spaces
- Levels: Two
- Lot Features: Level, Private
- Lot Size Dimensions: 130 X 180
- On Market Date: September 27th, 2025
- Previous Price: $5,500,000
- Stories: 2
- Association Fee: $945
- Association Fee Frequency: Quarterly
- Association Fee Includes: Insurance, Maintenance Grounds, Recreation Facilities
- Association: Yes
- Annual Tax Amount: $1
- Mls Status: Canceled
- Originating System Name: RealTracs
- Special Listing Conditions: Standard
- Modification Timestamp: Dec 29th, 2025 @ 1:57pm
- Status Change Timestamp: Dec 29th, 2025 @ 1:56pm

MLS Source Origin Disclaimer
The data relating to real estate for sale on this website appears in part through an MLS API system, a voluntary cooperative exchange of property listing data between licensed real estate brokerage firms in which Cribz participates, and is provided by local multiple listing services through a licensing agreement. The originating system name of the MLS provider is shown in the listing information on each listing page. Real estate listings held by brokerage firms other than Cribz contain detailed information about them, including the name of the listing brokers. All information is deemed reliable but not guaranteed and should be independently verified. All properties are subject to prior sale, change, or withdrawal. Neither listing broker(s) nor Cribz shall be responsible for any typographical errors, misinformation, or misprints and shall be held totally harmless.
IDX information is provided exclusively for consumers’ personal non-commercial use, may not be used for any purpose other than to identify prospective properties consumers may be interested in purchasing. The data is deemed reliable but is not guaranteed by MLS GRID, and the use of the MLS GRID Data may be subject to an end user license agreement prescribed by the Member Participant’s applicable MLS, if any, and as amended from time to time.
Based on information submitted to the MLS GRID. All data is obtained from various sources and may not have been verified by broker or MLS GRID. Supplied Open House Information is subject to change without notice. All information should be independently reviewed and verified for accuracy. Properties may or may not be listed by the office/agent presenting the information.
The Digital Millennium Copyright Act of 1998, 17 U.S.C. § 512 (the “DMCA”) provides recourse for copyright owners who believe that material appearing on the Internet infringes their rights under U.S. copyright law. If you believe in good faith that any content or material made available in connection with our website or services infringes your copyright, you (or your agent) may send us a notice requesting that the content or material be removed, or access to it blocked. Notices must be sent in writing by email to the contact page of this website.
The DMCA requires that your notice of alleged copyright infringement include the following information: (1) description of the copyrighted work that is the subject of claimed infringement; (2) description of the alleged infringing content and information sufficient to permit us to locate the content; (3) contact information for you, including your address, telephone number, and email address; (4) a statement by you that you have a good faith belief that the content in the manner complained of is not authorized by the copyright owner, or its agent, or by the operation of any law; (5) a statement by you, signed under penalty of perjury, that the information in the notification is accurate and that you have the authority to enforce the copyrights that are claimed to be infringed; and (6) a physical or electronic signature of the copyright owner or a person authorized to act on the copyright owner’s behalf. Failure to include all of the above information may result in the delay of the processing of your complaint.

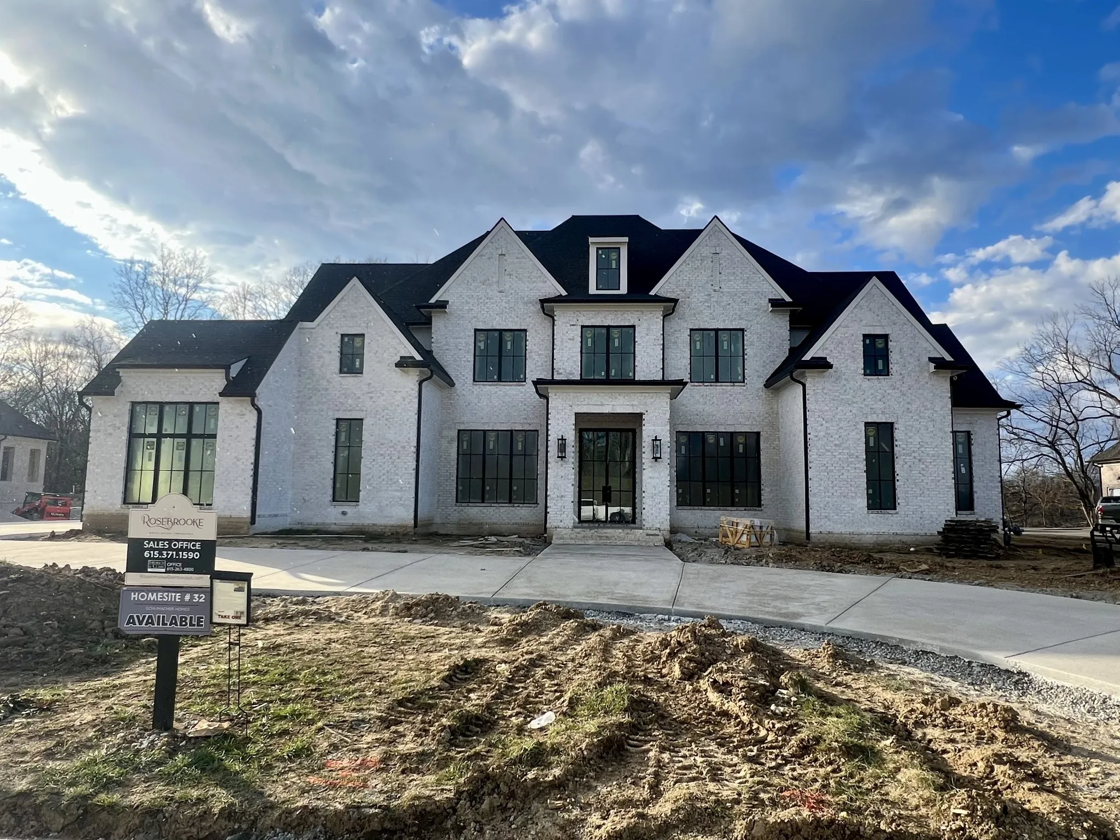





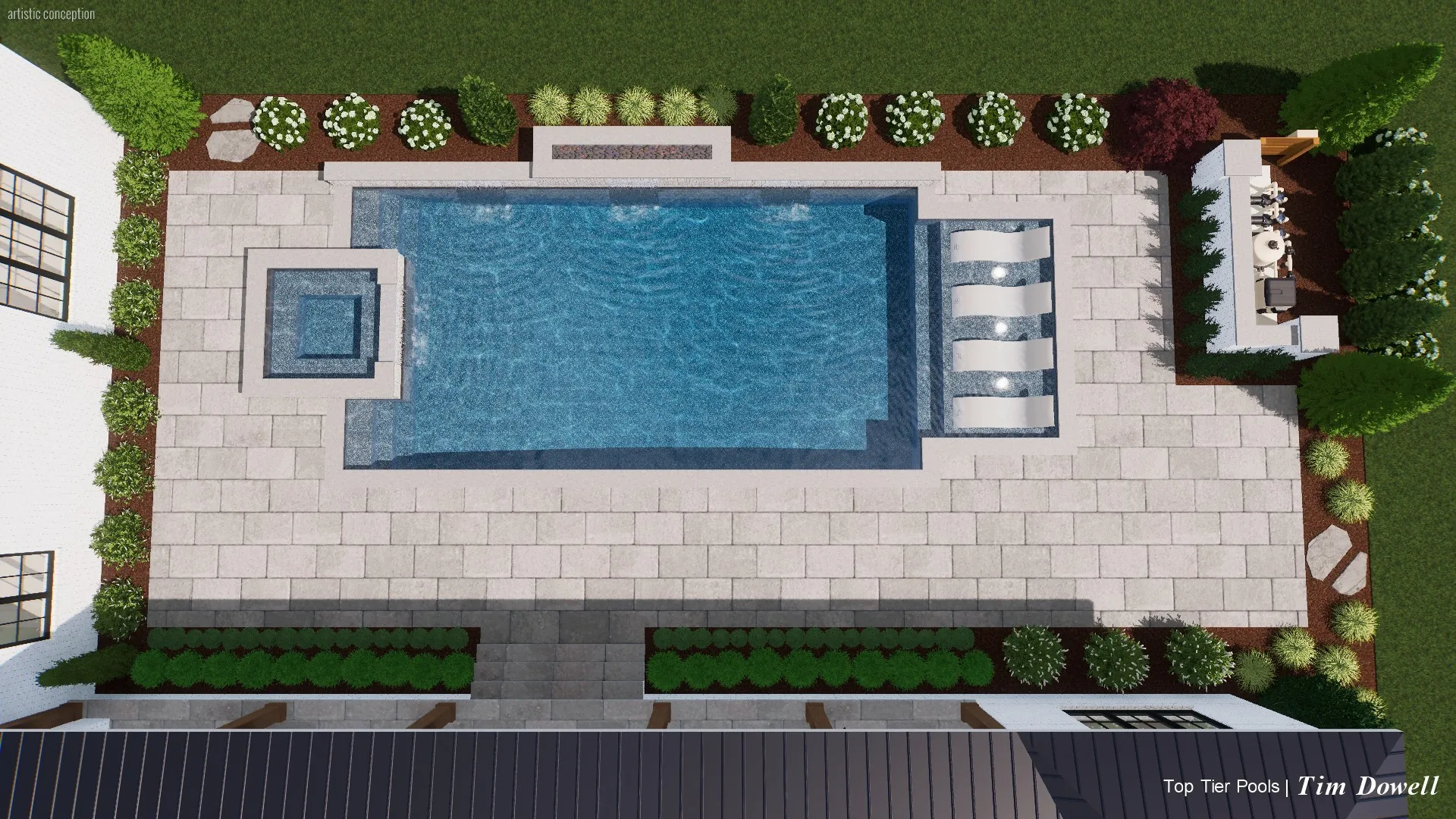
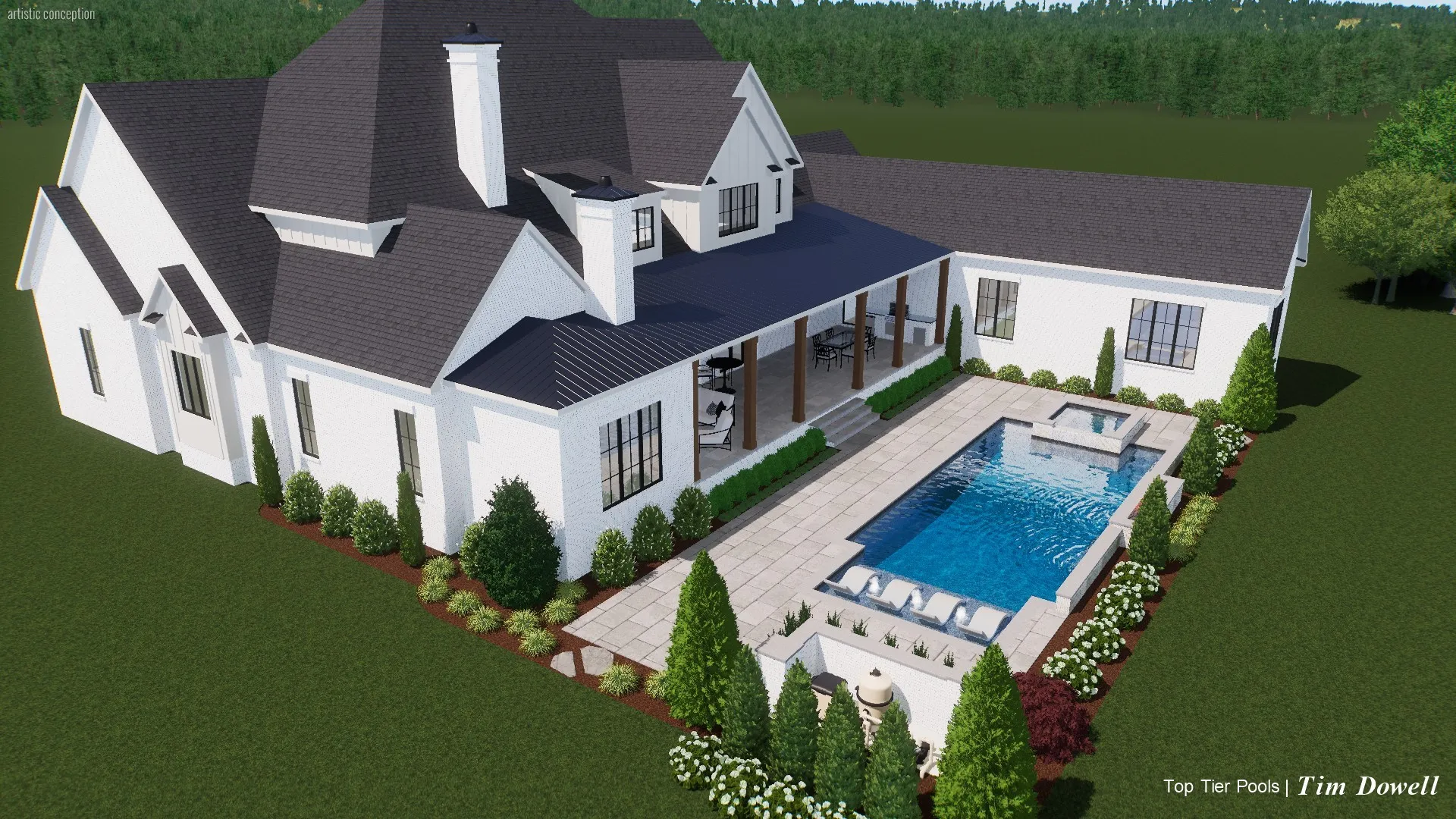

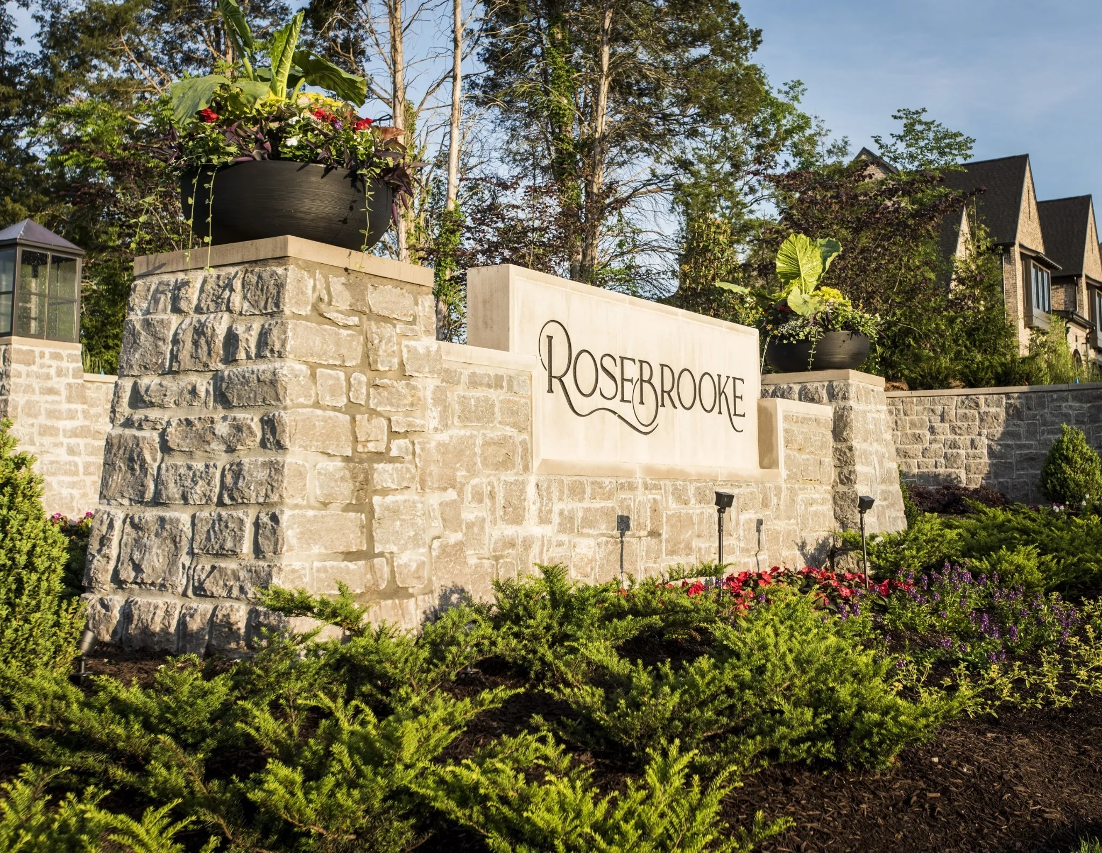
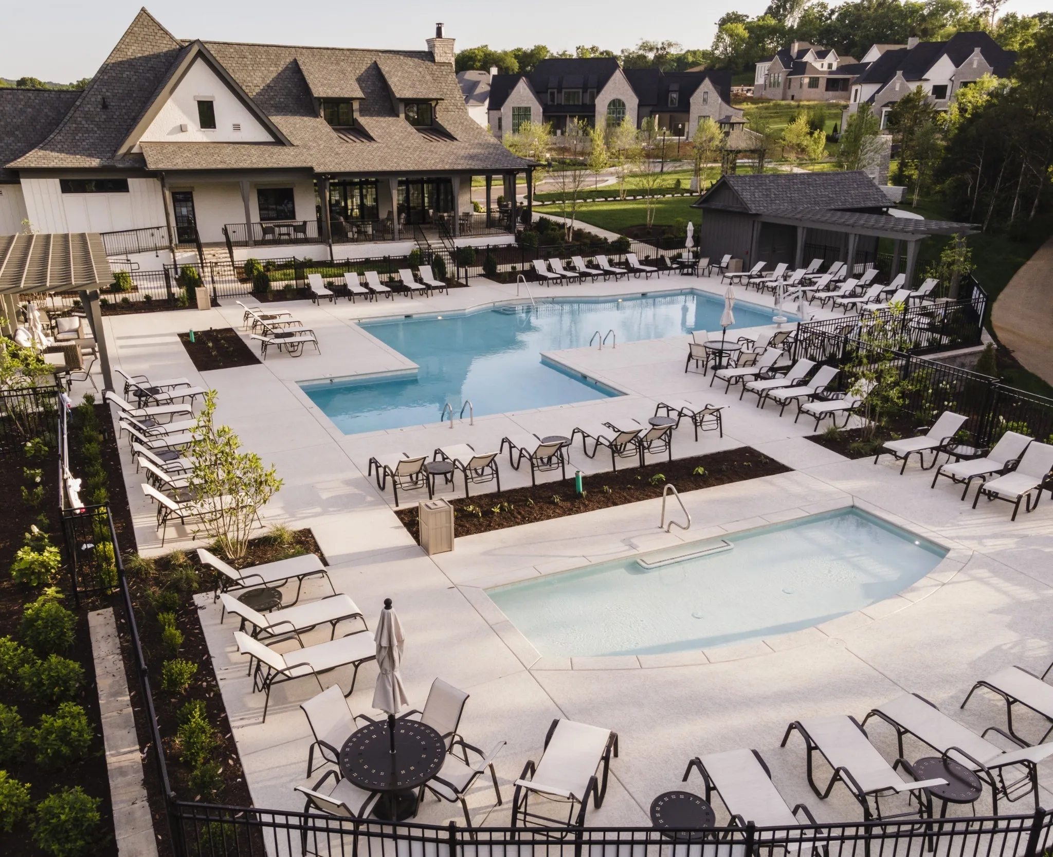
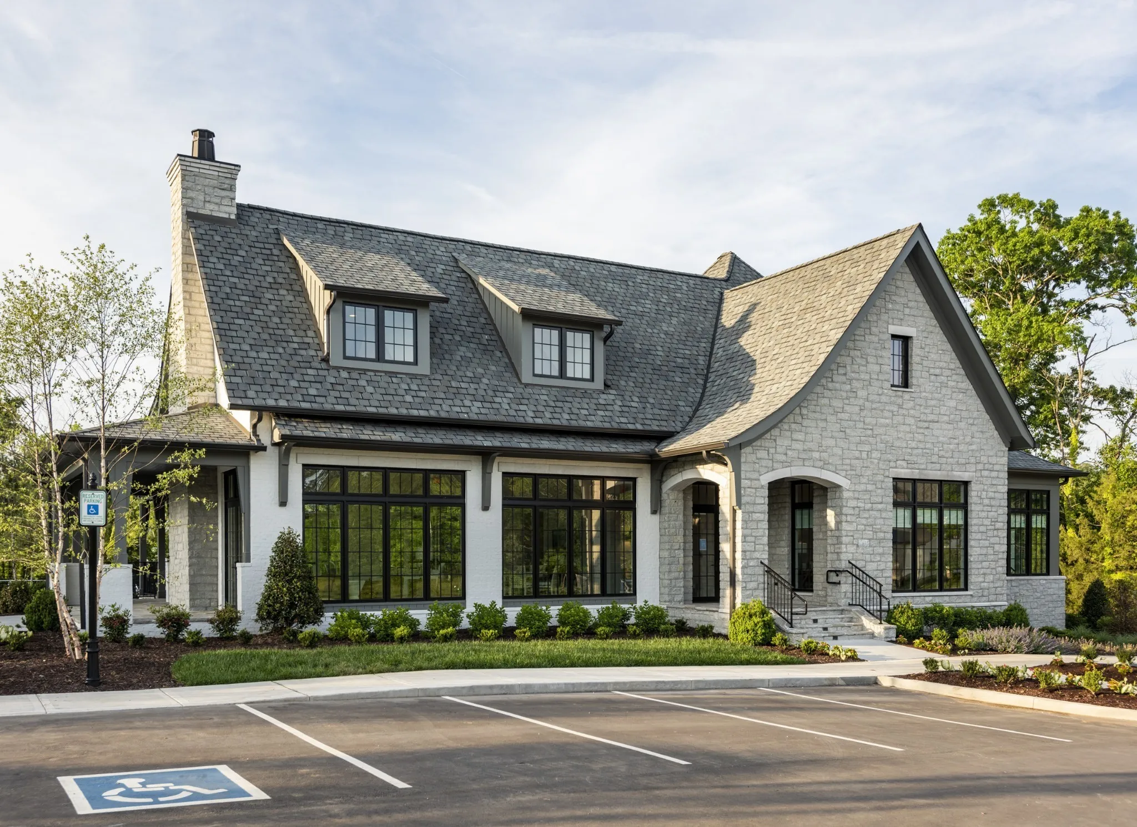

 Homeboy's Advice
Homeboy's Advice