8720 Rocky Fork Rd, Smyrna, Tennessee 37167
TN, Smyrna-
Closed Status
-
58 Days Off Market Sorry Charlie 🙁
-
Residential Property Type
-
3 Beds Total Bedrooms
-
4 Baths Full + Half Bathrooms
-
2735 Total Sqft $402/sqft
-
5.01 Acres Lot/Land Size
-
2004 Year Built
-
Mortgage Wizard 3000 Advanced Breakdown
Owner/Agent Listing – Your Outdoor Oasis Awaits!
Step inside this all brick home to freshly refinished hardwood floors and enjoy breathtaking views through the oversized windows of your backyard paradise complete with a heated saltwater pool, tanning ledge, hot tub, waterslide, and fire pit!
Set on 5 acres, this property features walking trails through the woods, rock outcroppings, and a barn red treehouse with metal roof, French doors, and a deck! A fenced, pet-friendly area includes an outbuilding, and a chicken coop. As you step onto your custom-designed stone patio and travertine pool deck you will notice and feel the serenity of nature.
The kitchen is literally the heart of this home, anchored by an island with 5-burner gas cooktop. Wood cabinetry and walk-in pantry provide plenty of organized storage. The functional layout includes a separate dining room, eat-in kitchen, and a large living room with vaulted ceilings and a gas fireplace.
The spacious primary suite offers a spectacular view of the backyard from three walls of windows, and has a tray ceiling, two walk-in closets, and direct access to the pool deck and hot tub. The en-suite bath features dual vanities and an oversized soaking tub.
The two additional large bedrooms each have enormous windows, walk-in closets and en-suite bathrooms. There is also an office that can easily convert into another bedroom.
Upstairs, enjoy a huge bonus room—ideal for a media room, game room, craft, or guest space—plus a half-bath and loads of storage in the walk-in attic.
The side-entry garage has new garage doors and epoxy floors. A second driveway has been added for overflow parking for large gatherings, or to access a future detached building. Standing seam metal roof, new windows with transferable warranty, freshly painted,
Zoned for Stewarts Creek schools and located between I-24, I-65, and I-840, you’re just over 3 miles from Nolensville shopping and dining. No HOA, and outside city limits!
- Property Type: Residential
- Listing Type: For Sale
- MLS #: 3003637
- Price: $1,100,000
- Half Bathrooms: 1
- Full Bathrooms: 3
- Square Footage: 2,735 Sqft
- Year Built: 2004
- Lot Area: 5.01 Acre
- Office Name: Compass
- Agent Name: Jennifer Pack
- Property Sub Type: Single Family Residence
- Roof: Standing Seam Steel
- Listing Status: Closed
- Street Number: 8720
- Street: Rocky Fork Rd
- City Smyrna
- State TN
- Zipcode 37167
- County Rutherford County, TN
- Subdivision None
- Longitude: W87° 23' 17.8''
- Latitude: N35° 56' 19.7''
- Directions: From I-24 East, exit at Waldron Rd, turn left and continue straight until Waldron ends. Turn right on Rock Springs Rd and take first left on Cooks Lane. Continue until Cooks ends and turn right on Rocky Fork Rd. Property will be on the right.
-
Swimming Pool In Ground
-
Heating System Electric
-
Cooling System Electric
-
Basement None
-
Fireplace Gas
-
Patio Covered, Patio, Porch, Deck
-
Parking Garage Faces Side
-
Utilities Electricity Available, Water Available
-
Fireplaces Total 1
-
Flooring Wood, Carpet, Tile
-
Interior Features Walk-In Closet(s), High Ceilings, Pantry, Ceiling Fan(s), Extra Closets, Air Filter
-
Laundry Features Electric Dryer Hookup, Washer Hookup
-
Private Pool 1
-
Sewer Septic Tank
-
Dishwasher
-
Microwave
-
Refrigerator
-
Disposal
-
Stainless Steel Appliance(s)
-
Built-In Electric Oven
-
Built-In Gas Range
- Elementary School: Stewarts Creek Elementary School
- Middle School: Stewarts Creek Middle School
- High School: Stewarts Creek High School
- Water Source: Public
- Building Size: 2,735 Sqft
- Construction Materials: Brick
- Garage: 2 Spaces
- Levels: Two
- Lot Features: Private, Wooded, Sloped, Views
- On Market Date: September 30th, 2025
- Previous Price: $1,200,000
- Stories: 2
- Annual Tax Amount: $2,664
- Mls Status: Closed
- Originating System Name: RealTracs
- Special Listing Conditions: Owner Agent
- Modification Timestamp: Dec 8th, 2025 @ 8:49pm
- Status Change Timestamp: Dec 8th, 2025 @ 8:48pm

MLS Source Origin Disclaimer
The data relating to real estate for sale on this website appears in part through an MLS API system, a voluntary cooperative exchange of property listing data between licensed real estate brokerage firms in which Cribz participates, and is provided by local multiple listing services through a licensing agreement. The originating system name of the MLS provider is shown in the listing information on each listing page. Real estate listings held by brokerage firms other than Cribz contain detailed information about them, including the name of the listing brokers. All information is deemed reliable but not guaranteed and should be independently verified. All properties are subject to prior sale, change, or withdrawal. Neither listing broker(s) nor Cribz shall be responsible for any typographical errors, misinformation, or misprints and shall be held totally harmless.
IDX information is provided exclusively for consumers’ personal non-commercial use, may not be used for any purpose other than to identify prospective properties consumers may be interested in purchasing. The data is deemed reliable but is not guaranteed by MLS GRID, and the use of the MLS GRID Data may be subject to an end user license agreement prescribed by the Member Participant’s applicable MLS, if any, and as amended from time to time.
Based on information submitted to the MLS GRID. All data is obtained from various sources and may not have been verified by broker or MLS GRID. Supplied Open House Information is subject to change without notice. All information should be independently reviewed and verified for accuracy. Properties may or may not be listed by the office/agent presenting the information.
The Digital Millennium Copyright Act of 1998, 17 U.S.C. § 512 (the “DMCA”) provides recourse for copyright owners who believe that material appearing on the Internet infringes their rights under U.S. copyright law. If you believe in good faith that any content or material made available in connection with our website or services infringes your copyright, you (or your agent) may send us a notice requesting that the content or material be removed, or access to it blocked. Notices must be sent in writing by email to the contact page of this website.
The DMCA requires that your notice of alleged copyright infringement include the following information: (1) description of the copyrighted work that is the subject of claimed infringement; (2) description of the alleged infringing content and information sufficient to permit us to locate the content; (3) contact information for you, including your address, telephone number, and email address; (4) a statement by you that you have a good faith belief that the content in the manner complained of is not authorized by the copyright owner, or its agent, or by the operation of any law; (5) a statement by you, signed under penalty of perjury, that the information in the notification is accurate and that you have the authority to enforce the copyrights that are claimed to be infringed; and (6) a physical or electronic signature of the copyright owner or a person authorized to act on the copyright owner’s behalf. Failure to include all of the above information may result in the delay of the processing of your complaint.

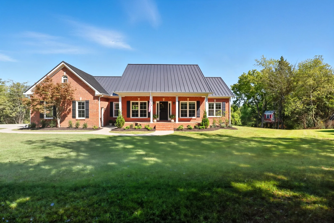

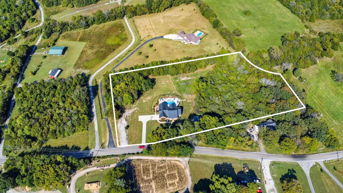
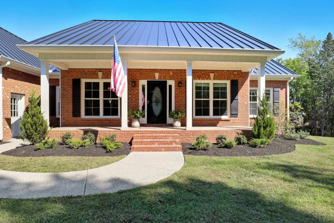
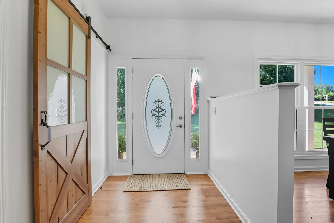

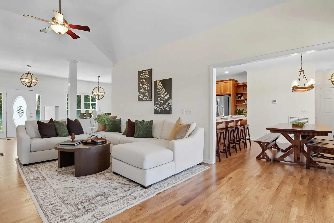

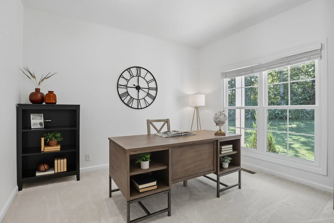

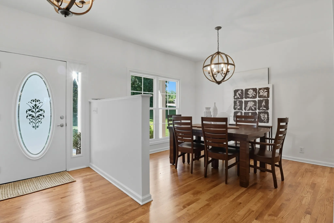
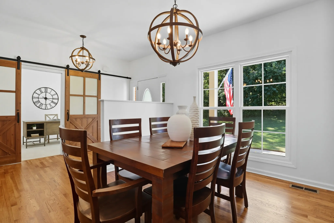
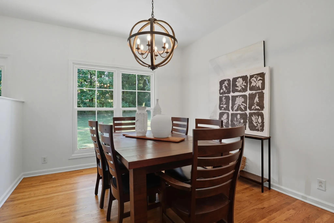
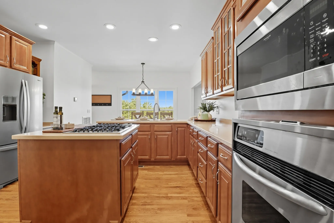
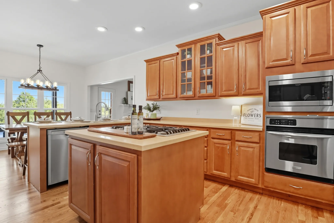


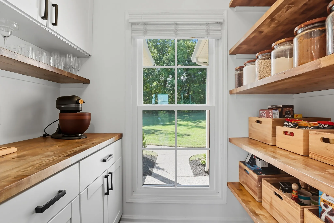

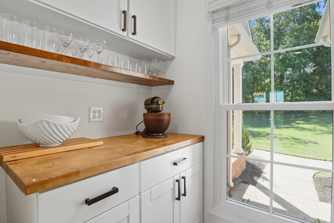
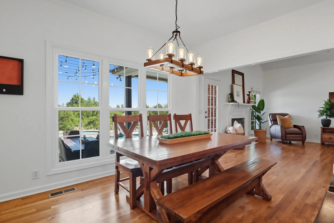
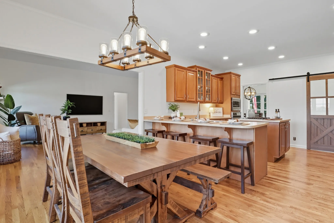
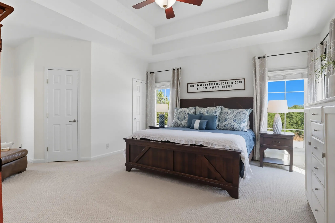
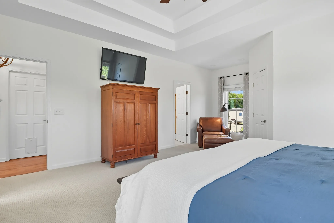
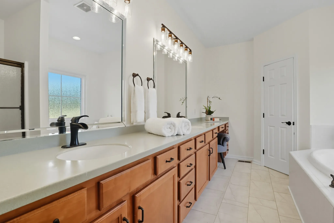
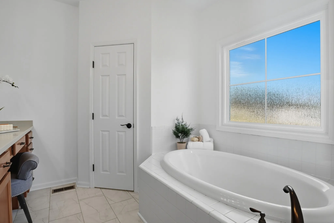
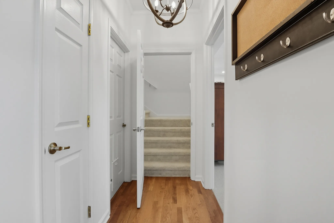

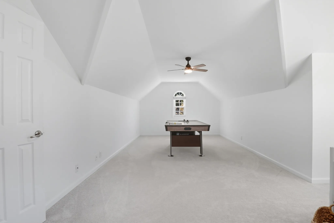
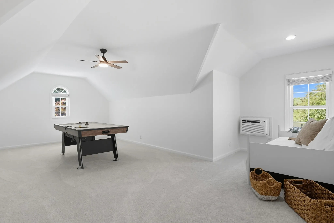
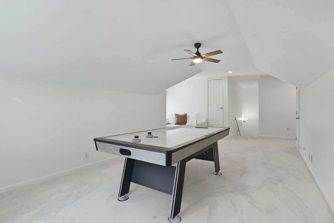
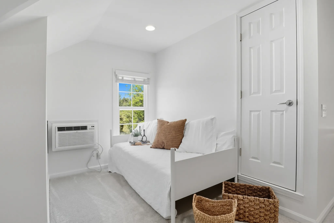
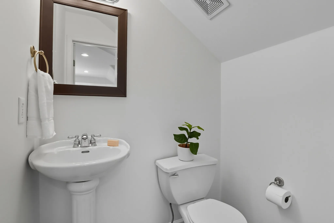
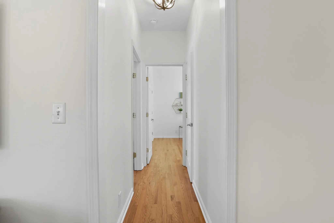
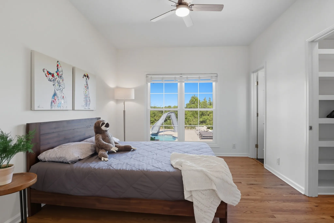
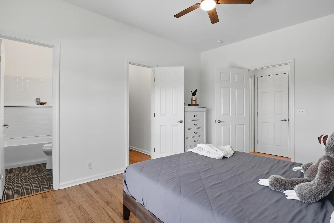
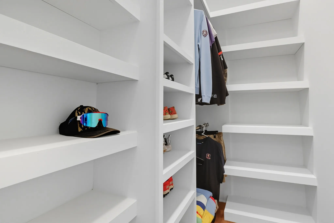
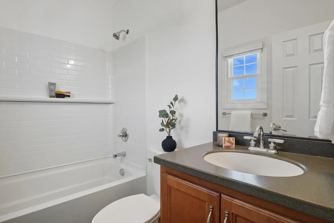
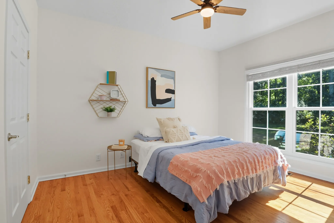

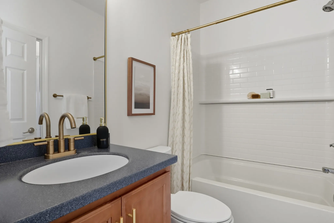
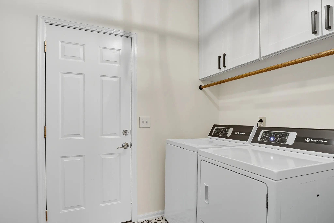
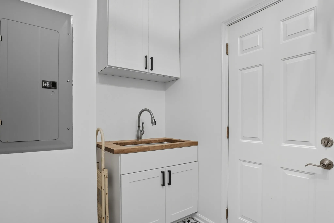
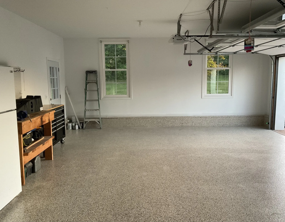
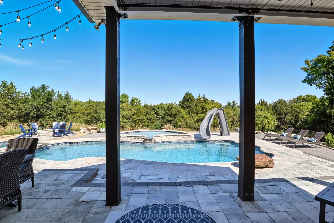
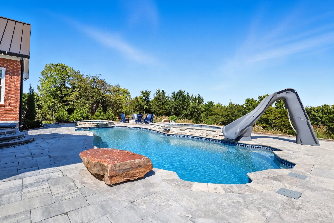
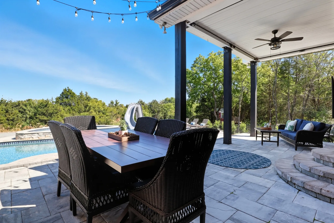
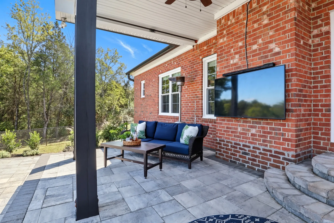
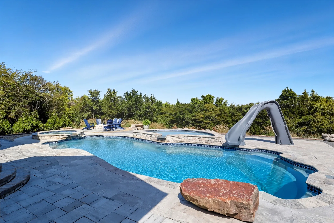
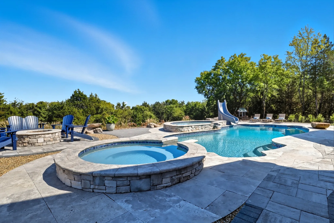
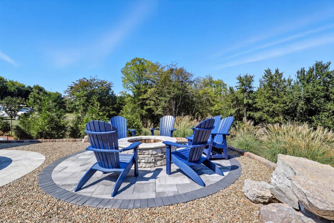
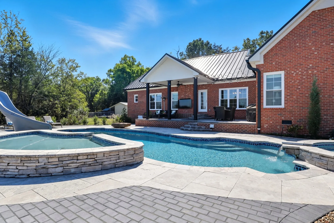
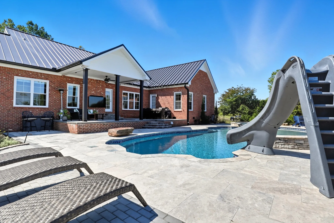
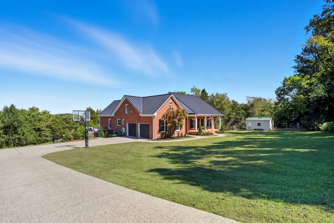
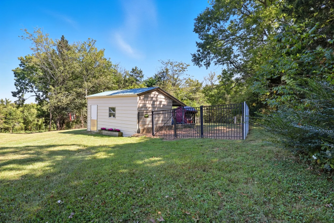

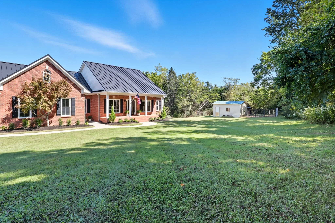

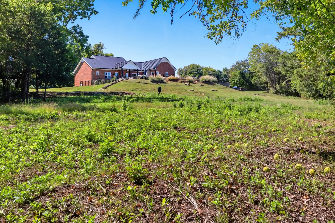
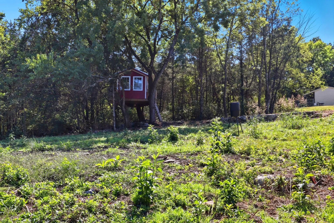
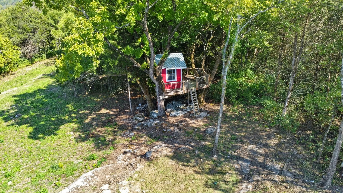
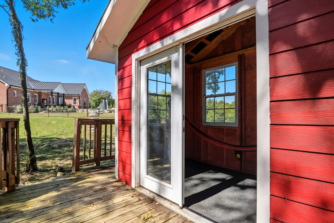
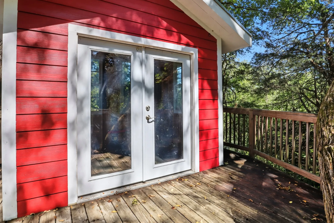
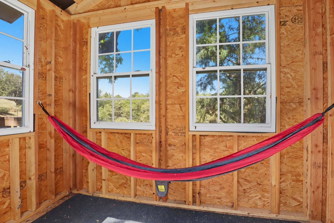
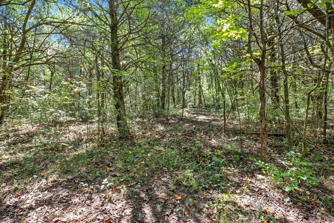
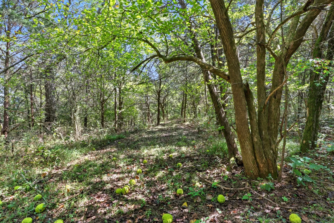


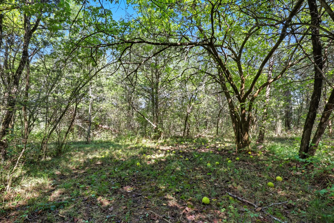
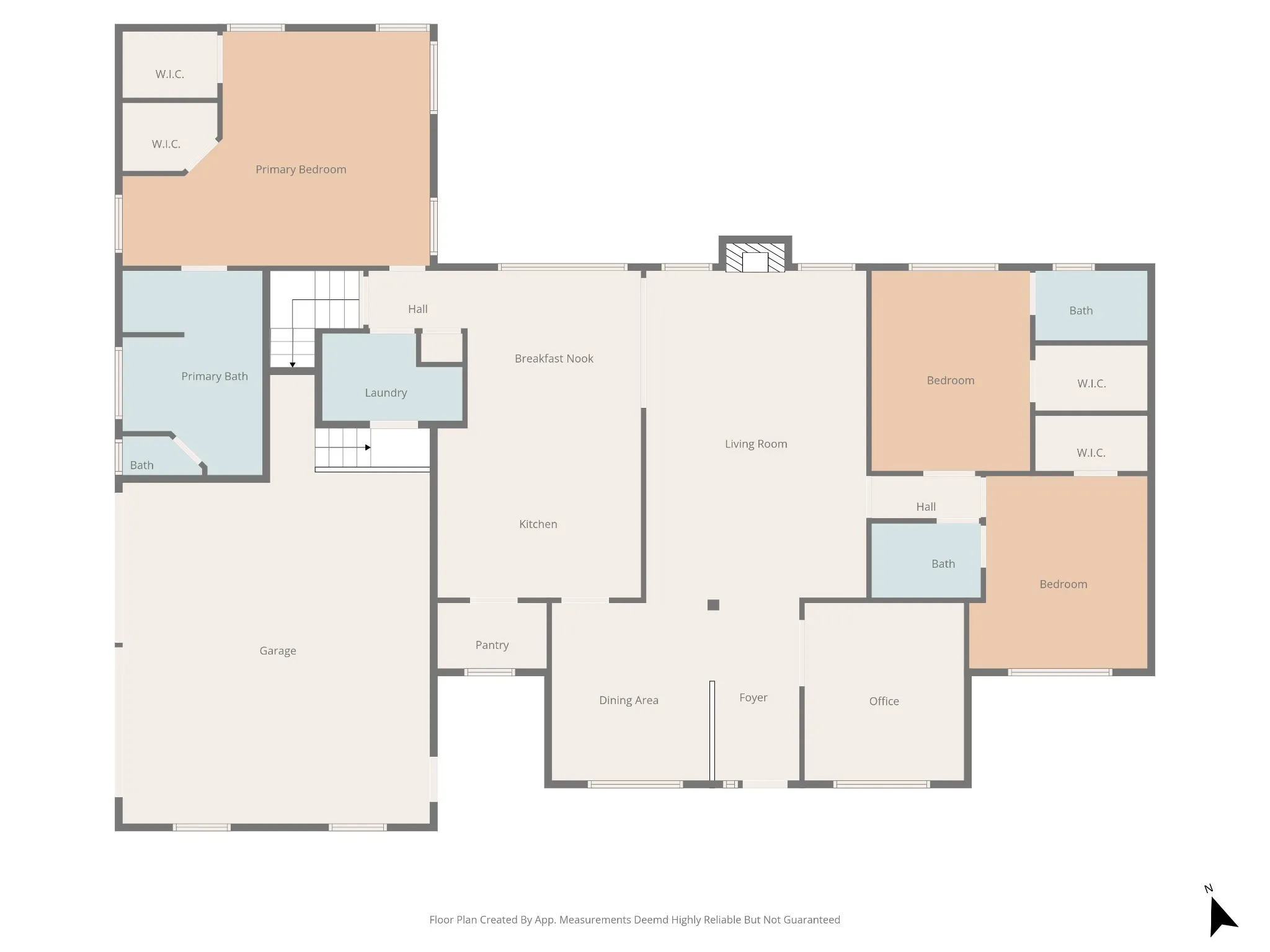
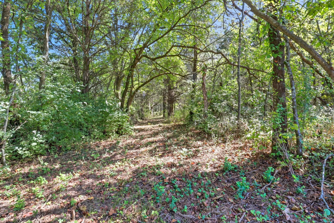
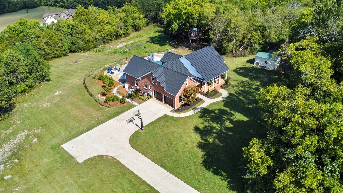
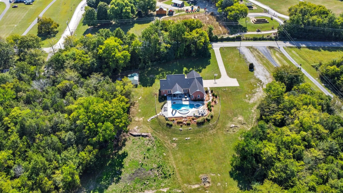
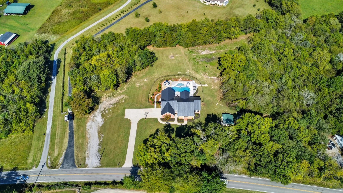
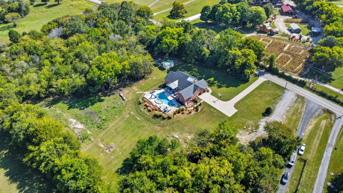
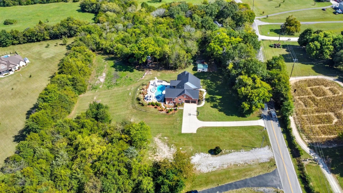
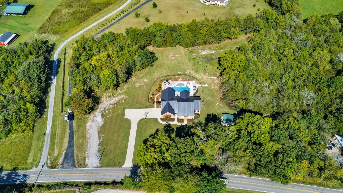
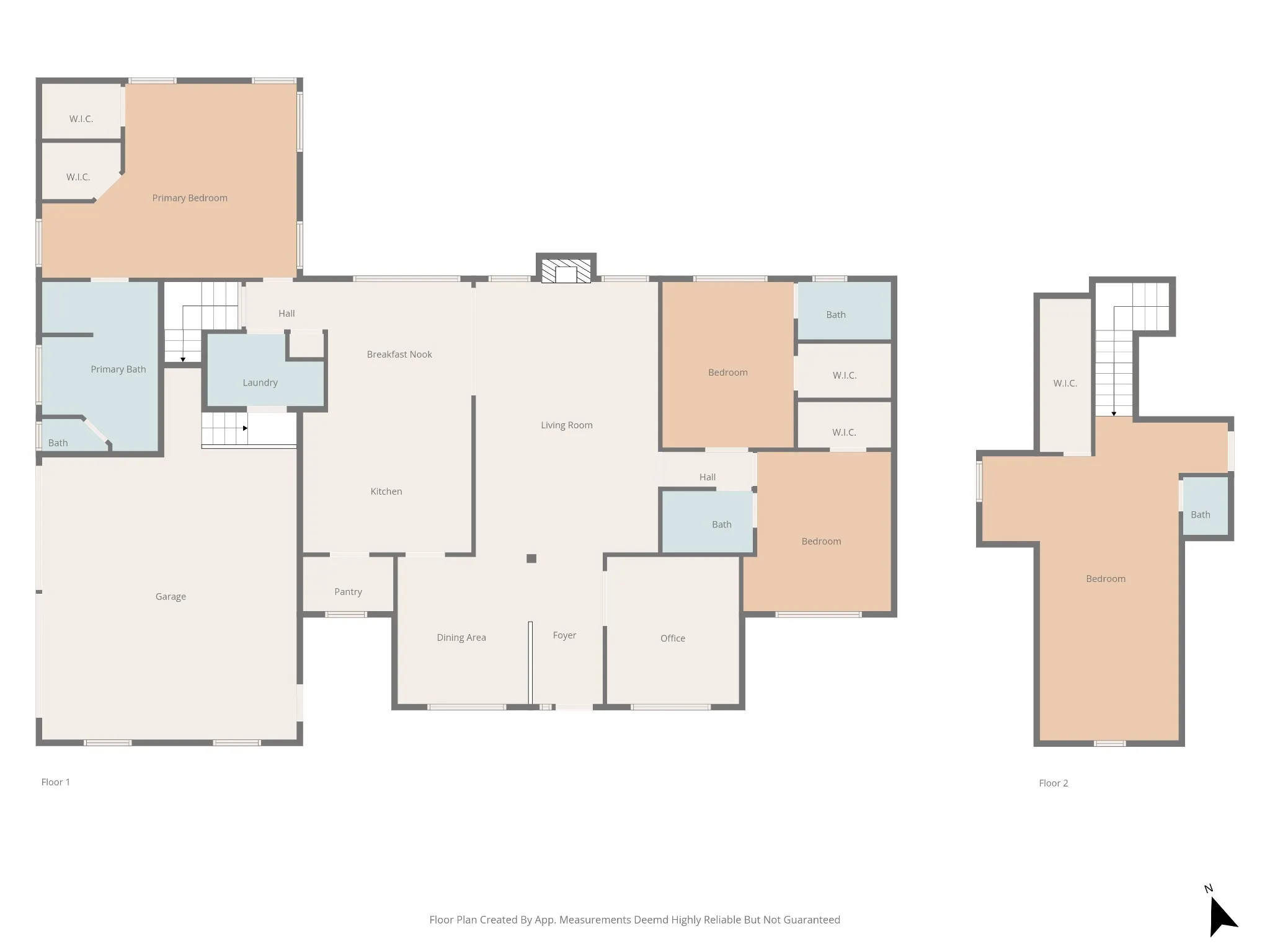
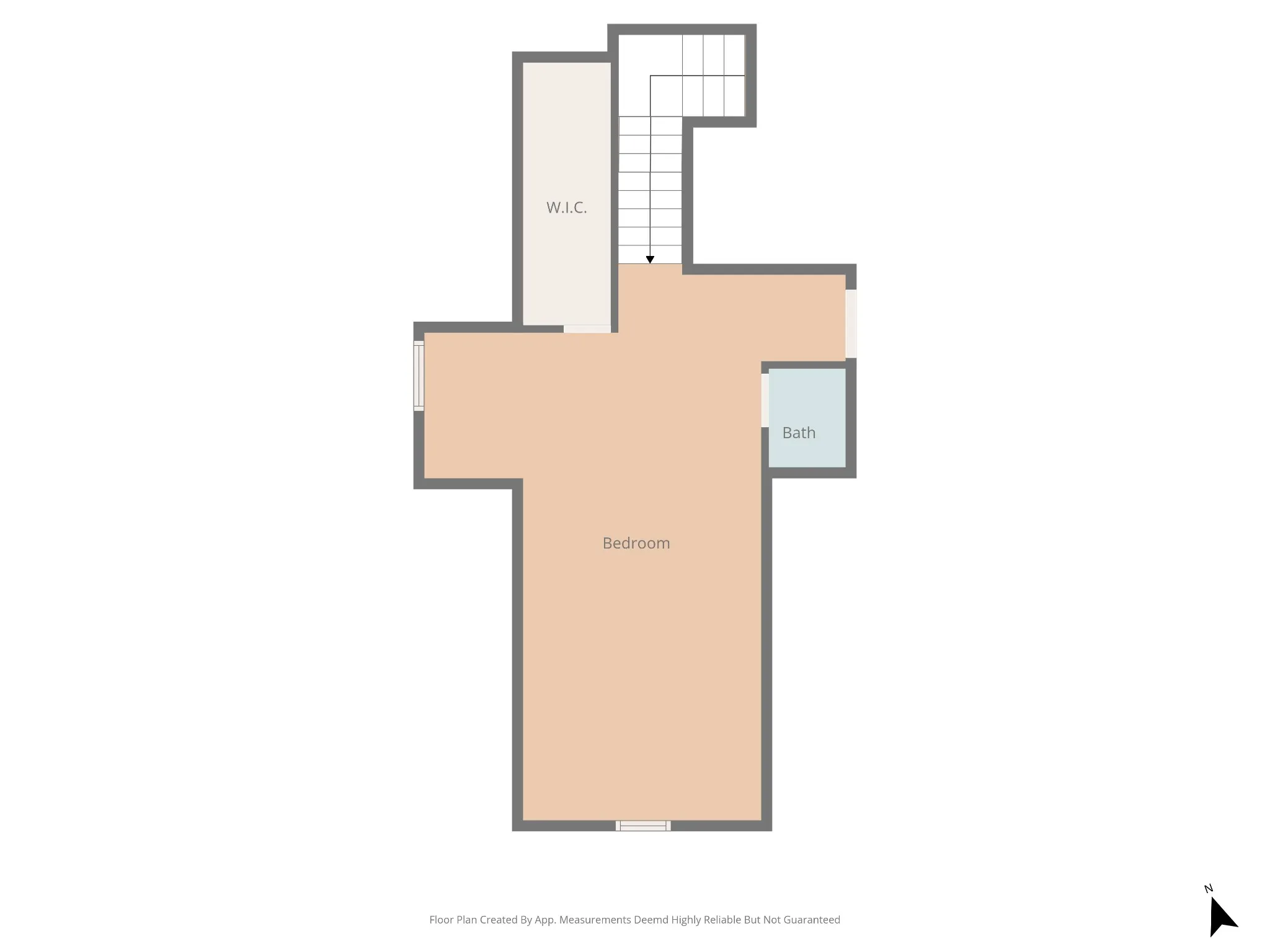
 Homeboy's Advice
Homeboy's Advice