1617 Fair House Rd, Spring Hill, Tennessee 37174
TN, Spring Hill-
Canceled Status
-
90 Days Off Market Sorry Charlie 🙁
-
Residential Property Type
-
4 Beds Total Bedrooms
-
4 Baths Full + Half Bathrooms
-
3425 Total Sqft $210/sqft
-
0.23 Acres Lot/Land Size
-
2004 Year Built
-
Mortgage Wizard 3000 Advanced Breakdown
Seller to give $15,000 towards remodel credit or towards Buyers Expenses. And if buyers use Preferred Mortgage Lender, (Chris Pixley, 615-957-0193 NMLS#1637791) Buyer will receive 1% of the loan amount up to $7,200 towards closing costs and/or buydown.
Fabulous 4 Br 3.5 Bth Home, located in the Williamson County Neighborhood of Spring Hill Place. This home features large foyer, separate formal dining room (currently being used as an office), butler’s pantry, spacious, open-concept kitchen and dining area is bathed in natural light. Huge Bonus Room w/Wet Bar. Recent Upgrades are: Owner’s Bath Remodeled, New Paint, New Hardwood Flooring, New Deck, New Lighting Fixtures throughout, Painted Garage Floor, New Landscaping and New Kitchen Appliances (Microwave, Fridge, Double Oven).
- Property Type: Residential
- Listing Type: For Sale
- MLS #: 3003519
- Price: $720,000
- Half Bathrooms: 1
- Full Bathrooms: 3
- Square Footage: 3,425 Sqft
- Year Built: 2004
- Lot Area: 0.23 Acre
- Office Name: Keller Williams Realty
- Agent Name: Steve Missall
- Property Sub Type: Single Family Residence
- Roof: Shingle
- Listing Status: Canceled
- Street Number: 1617
- Street: Fair House Rd
- City Spring Hill
- State TN
- Zipcode 37174
- County Williamson County, TN
- Subdivision Spring Hill Place Sec 3-A
- Longitude: W87° 6' 44.1''
- Latitude: N35° 45' 31.2''
- Directions: From Spring Hill: North on Main St, R-Duplex, L-Hurt Rd, R-Savannah Park Dr, R-Fair House Rd. 1617 Fair House on the Right.
-
Heating System Central, Natural Gas
-
Cooling System Central Air
-
Basement None, Crawl Space
-
Fireplace Gas, Living Room
-
Patio Deck
-
Parking Garage Faces Side, Aggregate
-
Utilities Water Available, Cable Connected, Natural Gas Available
-
Fireplaces Total 1
-
Flooring Wood, Carpet, Tile
-
Interior Features Walk-In Closet(s), High Ceilings, Pantry, High Speed Internet, Entrance Foyer, Ceiling Fan(s), Central Vacuum, Redecorated, Smart Camera(s)/Recording
-
Sewer Public Sewer
-
Dishwasher
-
Microwave
-
Dryer
-
Washer
-
Disposal
-
Electric Oven
-
Stainless Steel Appliance(s)
-
Gas Range
- Elementary School: Allendale Elementary School
- Middle School: Spring Station Middle School
- High School: Summit High School
- Water Source: Public
- Association Amenities: Playground,Pool,Sidewalks,Underground Utilities
- Building Size: 3,425 Sqft
- Construction Materials: Brick
- Foundation Details: None
- Garage: 2 Spaces
- Levels: Two
- Lot Features: Level
- Lot Size Dimensions: 80 X 125
- On Market Date: October 3rd, 2025
- Previous Price: $740,000
- Stories: 2
- Association Fee: $245
- Association Fee Frequency: Quarterly
- Association Fee Includes: Trash, Maintenance Grounds, Recreation Facilities
- Association: Yes
- Annual Tax Amount: $3,164
- Mls Status: Canceled
- Originating System Name: RealTracs
- Special Listing Conditions: Standard
- Modification Timestamp: Nov 8th, 2025 @ 3:33pm
- Status Change Timestamp: Nov 8th, 2025 @ 3:32pm

MLS Source Origin Disclaimer
The data relating to real estate for sale on this website appears in part through an MLS API system, a voluntary cooperative exchange of property listing data between licensed real estate brokerage firms in which Cribz participates, and is provided by local multiple listing services through a licensing agreement. The originating system name of the MLS provider is shown in the listing information on each listing page. Real estate listings held by brokerage firms other than Cribz contain detailed information about them, including the name of the listing brokers. All information is deemed reliable but not guaranteed and should be independently verified. All properties are subject to prior sale, change, or withdrawal. Neither listing broker(s) nor Cribz shall be responsible for any typographical errors, misinformation, or misprints and shall be held totally harmless.
IDX information is provided exclusively for consumers’ personal non-commercial use, may not be used for any purpose other than to identify prospective properties consumers may be interested in purchasing. The data is deemed reliable but is not guaranteed by MLS GRID, and the use of the MLS GRID Data may be subject to an end user license agreement prescribed by the Member Participant’s applicable MLS, if any, and as amended from time to time.
Based on information submitted to the MLS GRID. All data is obtained from various sources and may not have been verified by broker or MLS GRID. Supplied Open House Information is subject to change without notice. All information should be independently reviewed and verified for accuracy. Properties may or may not be listed by the office/agent presenting the information.
The Digital Millennium Copyright Act of 1998, 17 U.S.C. § 512 (the “DMCA”) provides recourse for copyright owners who believe that material appearing on the Internet infringes their rights under U.S. copyright law. If you believe in good faith that any content or material made available in connection with our website or services infringes your copyright, you (or your agent) may send us a notice requesting that the content or material be removed, or access to it blocked. Notices must be sent in writing by email to the contact page of this website.
The DMCA requires that your notice of alleged copyright infringement include the following information: (1) description of the copyrighted work that is the subject of claimed infringement; (2) description of the alleged infringing content and information sufficient to permit us to locate the content; (3) contact information for you, including your address, telephone number, and email address; (4) a statement by you that you have a good faith belief that the content in the manner complained of is not authorized by the copyright owner, or its agent, or by the operation of any law; (5) a statement by you, signed under penalty of perjury, that the information in the notification is accurate and that you have the authority to enforce the copyrights that are claimed to be infringed; and (6) a physical or electronic signature of the copyright owner or a person authorized to act on the copyright owner’s behalf. Failure to include all of the above information may result in the delay of the processing of your complaint.

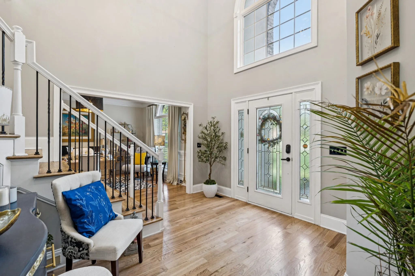

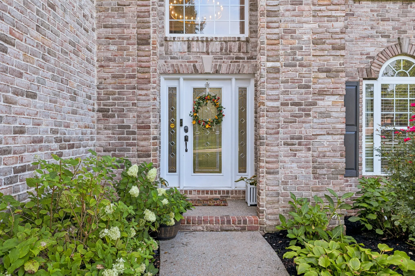
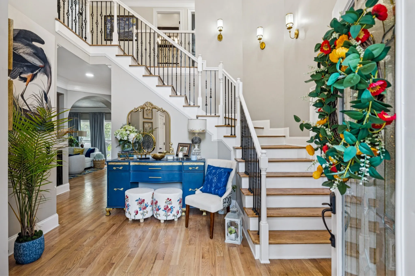
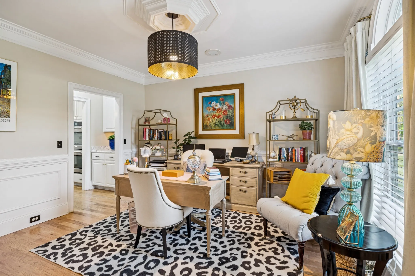
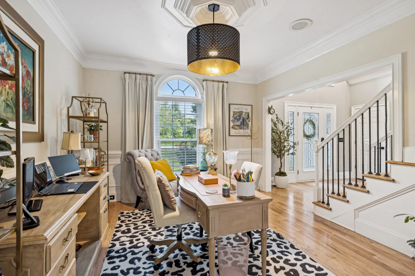
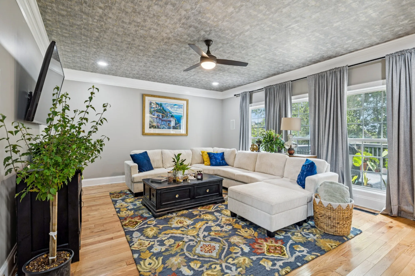
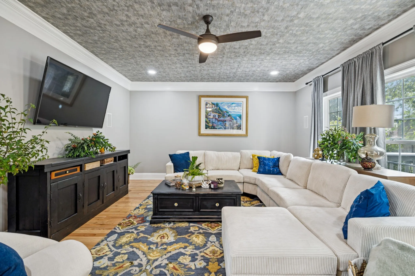
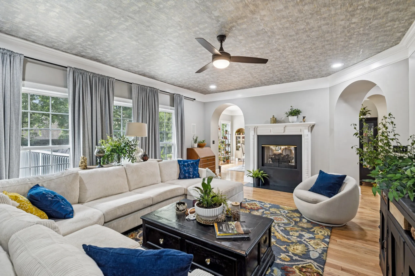
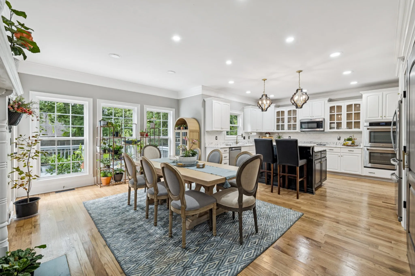
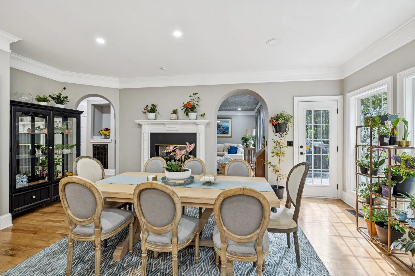


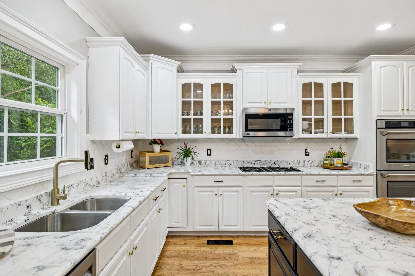
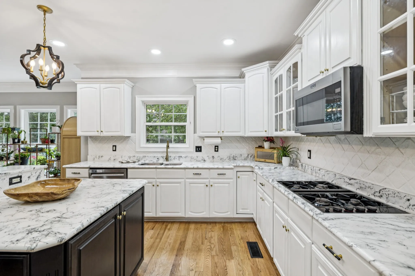
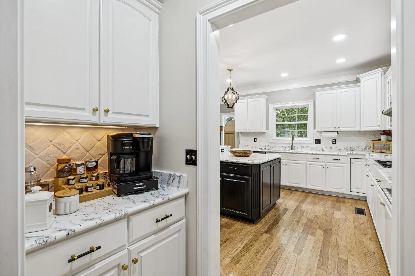
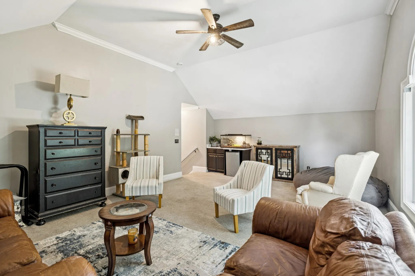
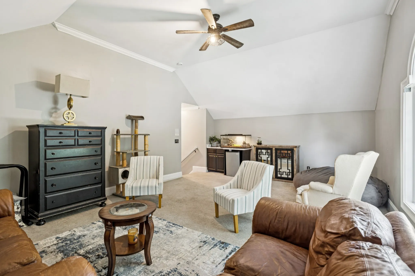

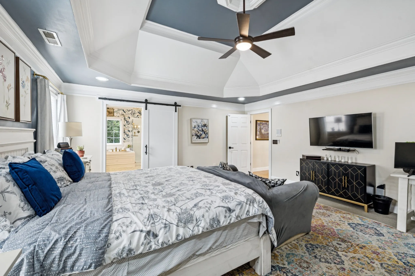
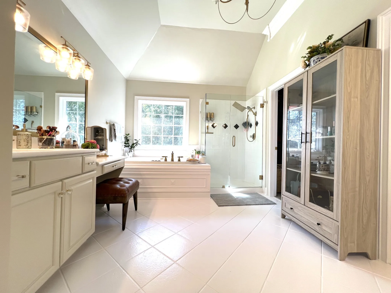
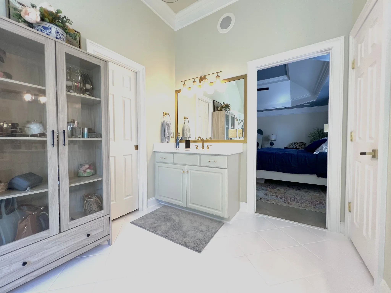
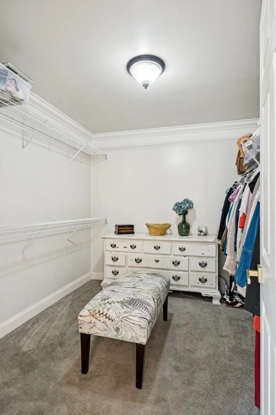
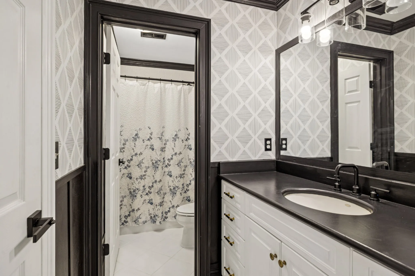
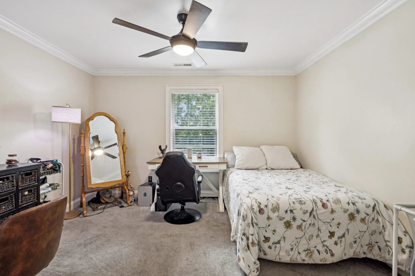
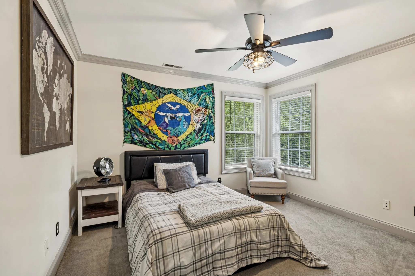
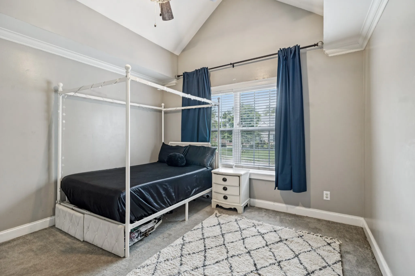
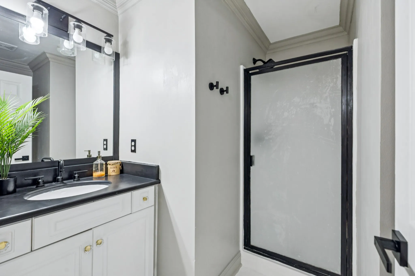
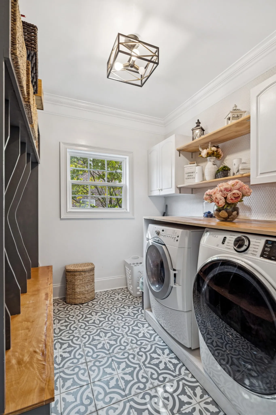
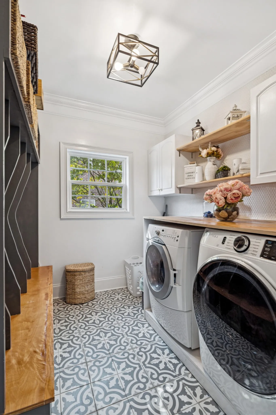
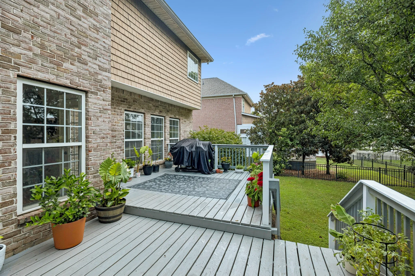
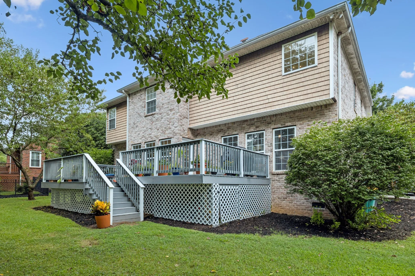
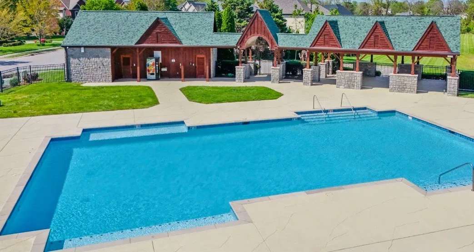
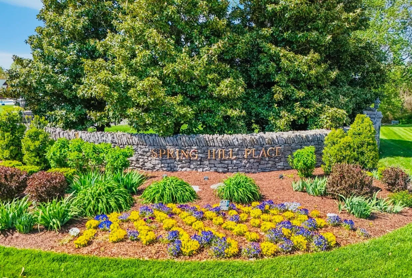
 Homeboy's Advice
Homeboy's Advice