1113 Codah Drive, Mount Juliet, Tennessee 37122
TN, Mount Juliet-
Expired Status
-
99 Days Off Market Sorry Charlie 🙁
-
Residential Property Type
-
3 Beds Total Bedrooms
-
3 Baths Full + Half Bathrooms
-
2200 Total Sqft $267/sqft
-
2025 Year Built
-
Mortgage Wizard 3000 Advanced Breakdown
READY THIS FALL! Our model home floorplan! The Chadwick floorplan offers open living space downstairs, powder room, covered porch, and a two-car garage. Upstairs is home to 3 bedrooms including your Primary Suite and HUGE bonus room! 9′ foot ceilings up and downstairs. Ask about Mortgage Choice and cost savings when purchasing the home. Amenities will include a clubhouse, pool, splash pad, gym, playground, and walking trails tying into the Greenway. Conveniently located just minutes from the interstate, Costco, and Providence Marketplace for dining and shopping needs. $20k flex credit with our Mortgage Choice lenders!**
- Property Type: Residential
- Listing Type: For Sale
- MLS #: 3006600
- Price: $587,990
- Half Bathrooms: 1
- Full Bathrooms: 2
- Square Footage: 2,200 Sqft
- Year Built: 2025
- Office Name: Beazer Homes
- Agent Name: Cindy L. Drafts
- New Construction: Yes
- Property Sub Type: Single Family Residence
- Roof: Shingle
- Listing Status: Expired
- Street Number: 1113
- Street: Codah Drive
- City Mount Juliet
- State TN
- Zipcode 37122
- County Wilson County, TN
- Subdivision Bradshaw Farms
- Longitude: W87° 31' 2.4''
- Latitude: N36° 12' 40.5''
- Directions: From Nashville- I-40 E to Mt. Juliet exit 229 onto Golden Bear Gateway. Make a right on Vanner Drive (Jackson Hills community entrance) and continue straight. Sales trailer will be on the right.
-
Heating System Heat Pump, ENERGY STAR Qualified Equipment
-
Cooling System Central Air, Electric
-
Basement None
-
Patio Covered, Patio, Porch
-
Parking Garage Faces Rear
-
Utilities Electricity Available, Water Available
-
Flooring Laminate, Carpet, Tile
-
Interior Features Kitchen Island
-
Laundry Features Electric Dryer Hookup, Washer Hookup
-
Sewer Public Sewer
-
Dishwasher
-
Microwave
-
Disposal
-
Electric Oven
-
Electric Range
-
ENERGY STAR Qualified Appliances
- Elementary School: Stoner Creek Elementary
- Middle School: West Wilson Middle School
- High School: Mt. Juliet High School
- Water Source: Public
- Association Amenities: Clubhouse,Fitness Center,Playground,Pool,Underground Utilities,Trail(s)
- Attached Garage: Yes
- Building Size: 2,200 Sqft
- Construction Materials: Brick, Hardboard Siding
- Foundation Details: Slab
- Garage: 2 Spaces
- Levels: Two
- On Market Date: October 1st, 2025
- Previous Price: $587,990
- Stories: 2
- Association Fee: $125
- Association Fee Frequency: Monthly
- Association: Yes
- Mls Status: Expired
- Originating System Name: RealTracs
- Special Listing Conditions: Standard
- Modification Timestamp: Nov 1st, 2025 @ 5:02am
- Status Change Timestamp: Nov 1st, 2025 @ 5:01am

MLS Source Origin Disclaimer
The data relating to real estate for sale on this website appears in part through an MLS API system, a voluntary cooperative exchange of property listing data between licensed real estate brokerage firms in which Cribz participates, and is provided by local multiple listing services through a licensing agreement. The originating system name of the MLS provider is shown in the listing information on each listing page. Real estate listings held by brokerage firms other than Cribz contain detailed information about them, including the name of the listing brokers. All information is deemed reliable but not guaranteed and should be independently verified. All properties are subject to prior sale, change, or withdrawal. Neither listing broker(s) nor Cribz shall be responsible for any typographical errors, misinformation, or misprints and shall be held totally harmless.
IDX information is provided exclusively for consumers’ personal non-commercial use, may not be used for any purpose other than to identify prospective properties consumers may be interested in purchasing. The data is deemed reliable but is not guaranteed by MLS GRID, and the use of the MLS GRID Data may be subject to an end user license agreement prescribed by the Member Participant’s applicable MLS, if any, and as amended from time to time.
Based on information submitted to the MLS GRID. All data is obtained from various sources and may not have been verified by broker or MLS GRID. Supplied Open House Information is subject to change without notice. All information should be independently reviewed and verified for accuracy. Properties may or may not be listed by the office/agent presenting the information.
The Digital Millennium Copyright Act of 1998, 17 U.S.C. § 512 (the “DMCA”) provides recourse for copyright owners who believe that material appearing on the Internet infringes their rights under U.S. copyright law. If you believe in good faith that any content or material made available in connection with our website or services infringes your copyright, you (or your agent) may send us a notice requesting that the content or material be removed, or access to it blocked. Notices must be sent in writing by email to the contact page of this website.
The DMCA requires that your notice of alleged copyright infringement include the following information: (1) description of the copyrighted work that is the subject of claimed infringement; (2) description of the alleged infringing content and information sufficient to permit us to locate the content; (3) contact information for you, including your address, telephone number, and email address; (4) a statement by you that you have a good faith belief that the content in the manner complained of is not authorized by the copyright owner, or its agent, or by the operation of any law; (5) a statement by you, signed under penalty of perjury, that the information in the notification is accurate and that you have the authority to enforce the copyrights that are claimed to be infringed; and (6) a physical or electronic signature of the copyright owner or a person authorized to act on the copyright owner’s behalf. Failure to include all of the above information may result in the delay of the processing of your complaint.


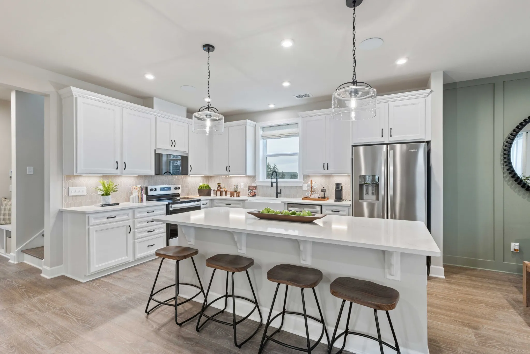
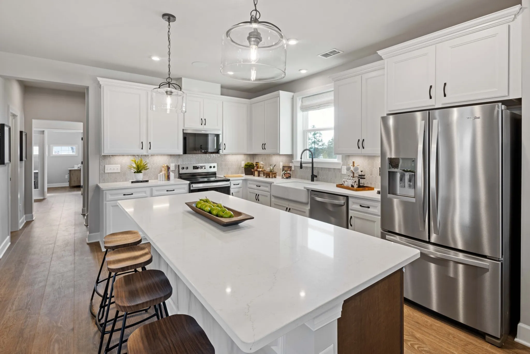

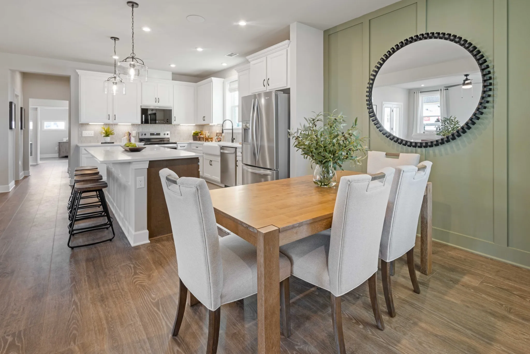

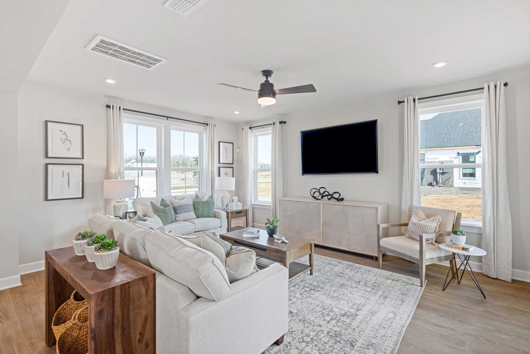
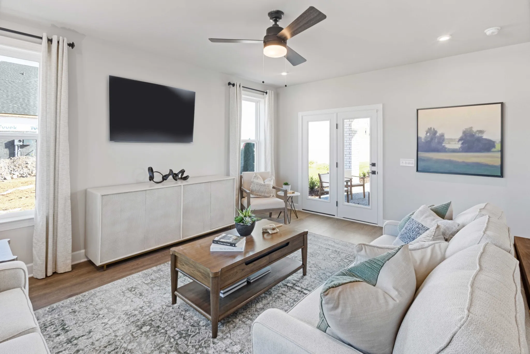
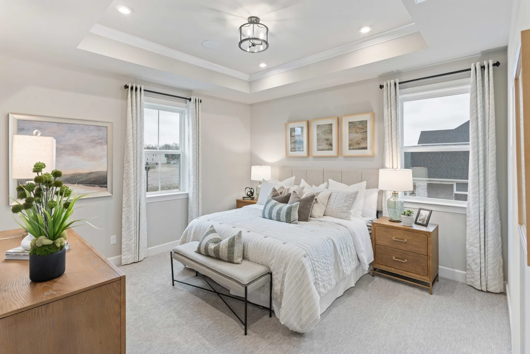
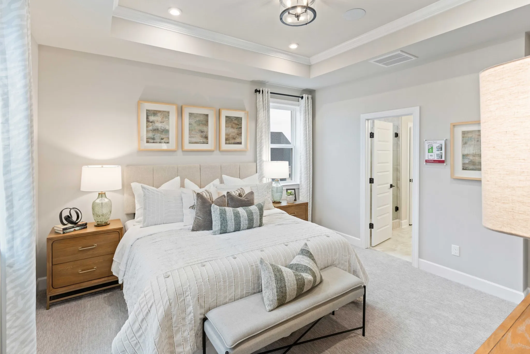
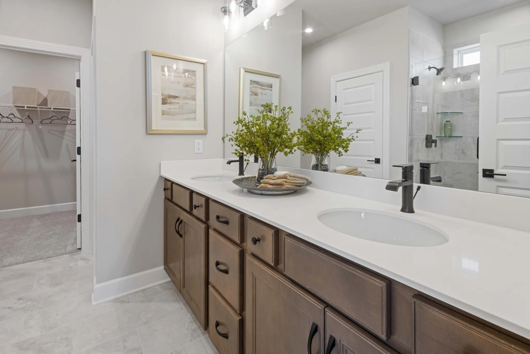
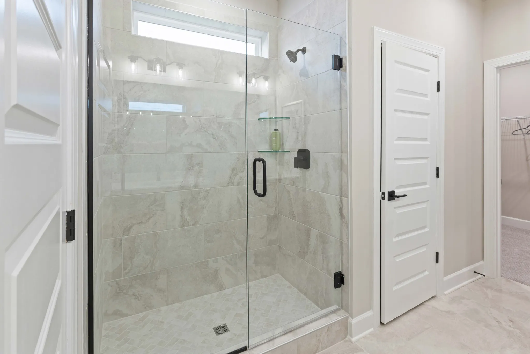
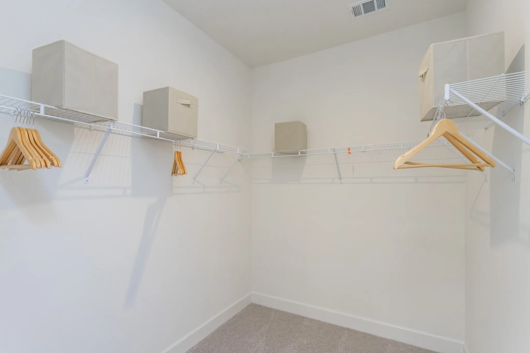
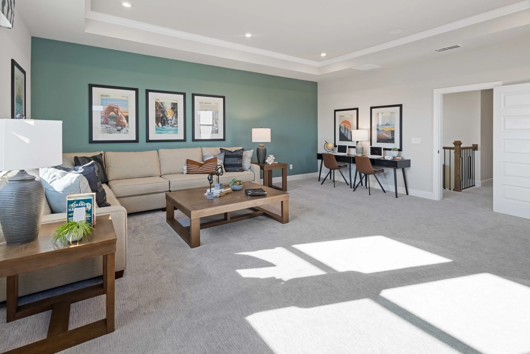
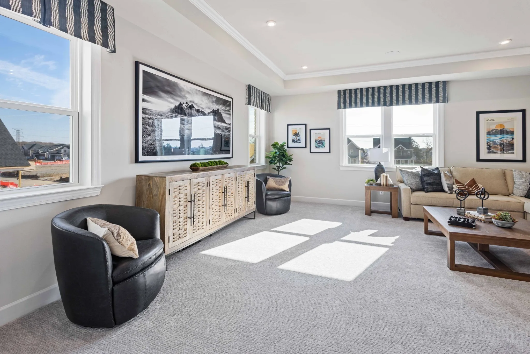
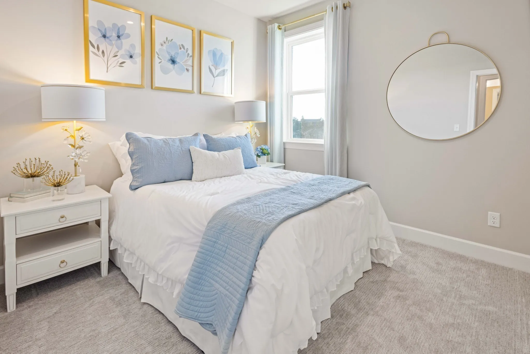
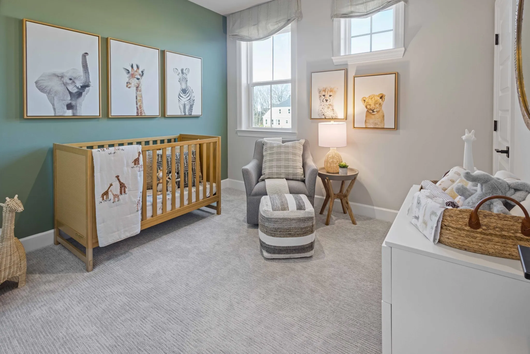
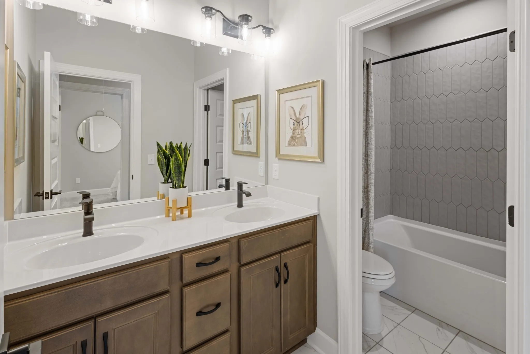
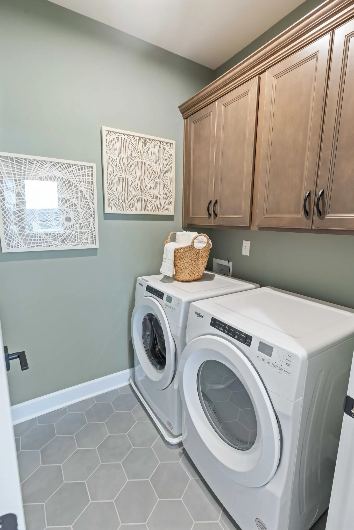
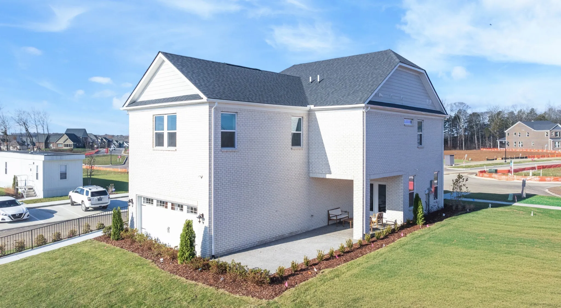
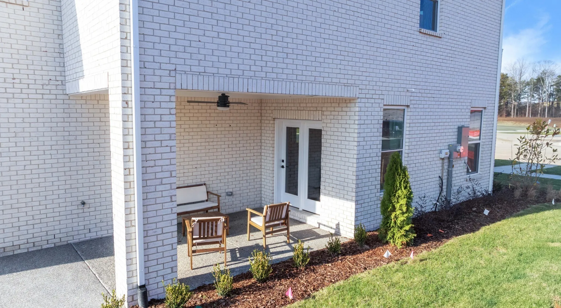
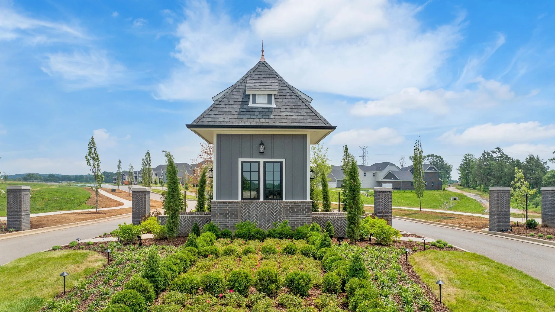
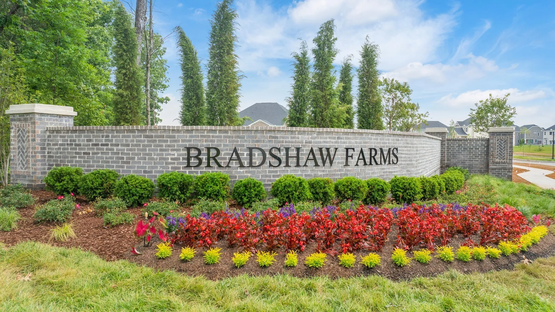
 Homeboy's Advice
Homeboy's Advice