263 Pin High Drive, Mount Juliet, Tennessee 37122
TN, Mount Juliet-
Expired Status
-
99 Days Off Market Sorry Charlie 🙁
-
Residential Property Type
-
4 Beds Total Bedrooms
-
4 Baths Full + Half Bathrooms
-
2896 Total Sqft $251/sqft
-
2025 Year Built
-
Mortgage Wizard 3000 Advanced Breakdown
Welcome Home to Windtree, located on the Historic Windtree Golf Club this Landon home, will be move in ready in November! This popular floorplan is a two-story, single-family home featuring an open-concept Kitchen and Great Room, with the Primary and a Guest Suite on the main level. Off the Dining Room there is a Covered Patio. The Enhanced Kitchen includes a Wall Oven with a Gas Cooktop with Wood Hood, White Cabinets w/ Dark Gray Island, Stainless Steel Farm Sink, Quartz Countertops, and Picket Tile Backplash. The Great Room features a Cozy Fireplace with Shiplap Accent Wall and Cedar Style Mantle. Hardsurface flooring can be found throughout the Main Level including the Primary Suite. The Primary Suite is located on the 1st Floor and has a beautiful bath with Tile Shower & Soaking Tub. Upstairs you will find 3 additional bedrooms and 2 full bathrooms along with the Loft style Bonus Room. Other features you will enjoy in this home are Oak Hardwood Stairs, Picture Trim Windows, Chrome Faucets, and Upgraded Lighting Selections! The amenities are currently under construction and include a clubhouse, gym, pool, putting green, 9-hole frisbee golf course, walking trails, sport court (pickleball), and a playground. Excellent location with good proximity to schools, restaurants, I-40, shopping, airport and local amenities. – ASK ABOUT OUR MORTGAGE CHOICE PROGRAM AND CURRENT INCENTIVE!
- Property Type: Residential
- Listing Type: For Sale
- MLS #: 3006745
- Price: $726,990
- Half Bathrooms: 1
- Full Bathrooms: 3
- Square Footage: 2,896 Sqft
- Year Built: 2025
- Office Name: Beazer Homes
- Agent Name: Tracey Hightower
- New Construction: Yes
- Property Sub Type: Single Family Residence
- Roof: Asphalt
- Listing Status: Expired
- Street Number: 263
- Street: Pin High Drive
- City Mount Juliet
- State TN
- Zipcode 37122
- County Wilson County, TN
- Subdivision Windtree
- Longitude: W87° 28' 48.4''
- Latitude: N36° 14' 36.6''
- Directions: From Nashville- I-40 E to Mt. Juliet exit 226B onto- Mt Juliet Rd N (TN-171 N). Make a left on Lebanon Road and go .09 miles and a Right on Nonaville Road. Turn right into Windtree Club Drive. Model home is on Left.
-
Heating System Central, Zoned, ENERGY STAR Qualified Equipment
-
Cooling System Central Air
-
Basement None
-
Fireplace Gas
-
Patio Patio
-
Parking Garage Faces Front
-
Utilities Water Available
-
Architectural Style Traditional
-
Fireplaces Total 1
-
Flooring Laminate, Carpet, Tile
-
Interior Features Walk-In Closet(s), Air Filter
-
Sewer Public Sewer
-
Cooktop
-
Dishwasher
-
Microwave
-
Disposal
-
Double Oven
-
Gas Oven
-
ENERGY STAR Qualified Appliances
- Elementary School: W A Wright Elementary
- Middle School: Mt. Juliet Middle School
- High School: Green Hill High School
- Water Source: Public
- Association Amenities: Clubhouse,Park,Playground,Pool,Underground Utilities,Trail(s)
- Attached Garage: Yes
- Building Size: 2,896 Sqft
- Construction Materials: Brick, Hardboard Siding
- Foundation Details: Slab
- Garage: 2 Spaces
- Levels: Two
- On Market Date: October 1st, 2025
- Previous Price: $726,990
- Stories: 2
- Association Fee: $85
- Association Fee Frequency: Monthly
- Association Fee Includes: Recreation Facilities
- Association: Yes
- Co List Agent Full Name: Shea Krafzig
- Co List Office Name: Beazer Homes
- Mls Status: Expired
- Originating System Name: RealTracs
- Special Listing Conditions: Standard
- Modification Timestamp: Nov 1st, 2025 @ 5:02am
- Status Change Timestamp: Nov 1st, 2025 @ 5:01am

MLS Source Origin Disclaimer
The data relating to real estate for sale on this website appears in part through an MLS API system, a voluntary cooperative exchange of property listing data between licensed real estate brokerage firms in which Cribz participates, and is provided by local multiple listing services through a licensing agreement. The originating system name of the MLS provider is shown in the listing information on each listing page. Real estate listings held by brokerage firms other than Cribz contain detailed information about them, including the name of the listing brokers. All information is deemed reliable but not guaranteed and should be independently verified. All properties are subject to prior sale, change, or withdrawal. Neither listing broker(s) nor Cribz shall be responsible for any typographical errors, misinformation, or misprints and shall be held totally harmless.
IDX information is provided exclusively for consumers’ personal non-commercial use, may not be used for any purpose other than to identify prospective properties consumers may be interested in purchasing. The data is deemed reliable but is not guaranteed by MLS GRID, and the use of the MLS GRID Data may be subject to an end user license agreement prescribed by the Member Participant’s applicable MLS, if any, and as amended from time to time.
Based on information submitted to the MLS GRID. All data is obtained from various sources and may not have been verified by broker or MLS GRID. Supplied Open House Information is subject to change without notice. All information should be independently reviewed and verified for accuracy. Properties may or may not be listed by the office/agent presenting the information.
The Digital Millennium Copyright Act of 1998, 17 U.S.C. § 512 (the “DMCA”) provides recourse for copyright owners who believe that material appearing on the Internet infringes their rights under U.S. copyright law. If you believe in good faith that any content or material made available in connection with our website or services infringes your copyright, you (or your agent) may send us a notice requesting that the content or material be removed, or access to it blocked. Notices must be sent in writing by email to the contact page of this website.
The DMCA requires that your notice of alleged copyright infringement include the following information: (1) description of the copyrighted work that is the subject of claimed infringement; (2) description of the alleged infringing content and information sufficient to permit us to locate the content; (3) contact information for you, including your address, telephone number, and email address; (4) a statement by you that you have a good faith belief that the content in the manner complained of is not authorized by the copyright owner, or its agent, or by the operation of any law; (5) a statement by you, signed under penalty of perjury, that the information in the notification is accurate and that you have the authority to enforce the copyrights that are claimed to be infringed; and (6) a physical or electronic signature of the copyright owner or a person authorized to act on the copyright owner’s behalf. Failure to include all of the above information may result in the delay of the processing of your complaint.

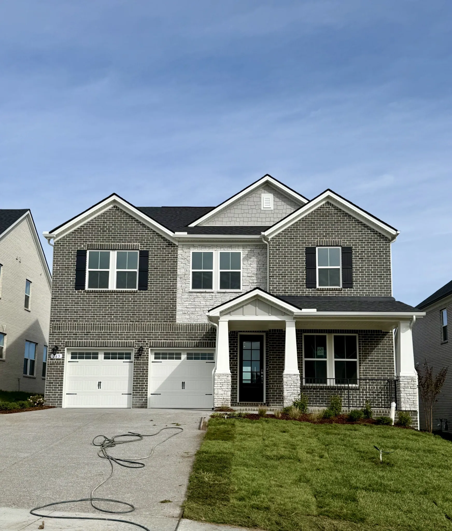
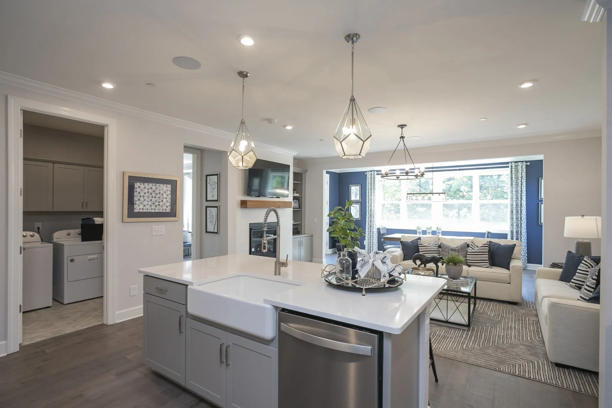
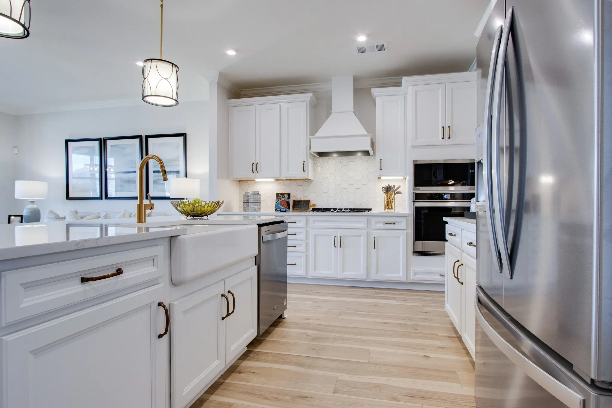
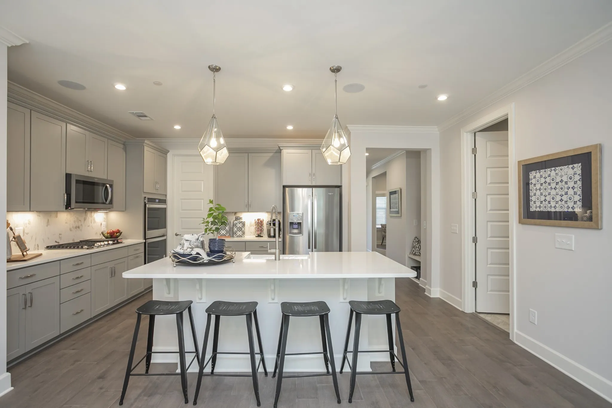
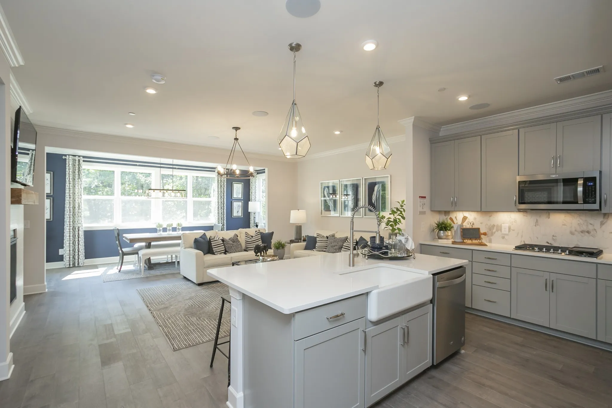
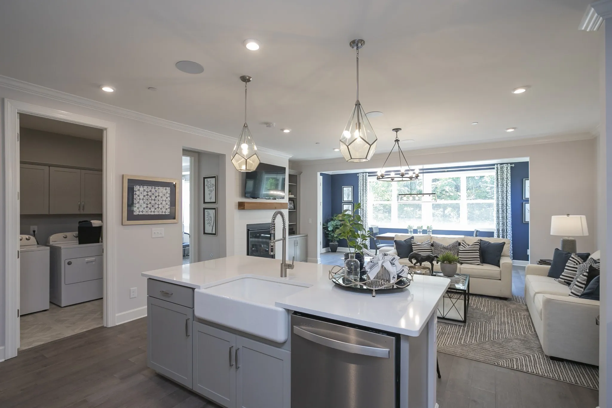
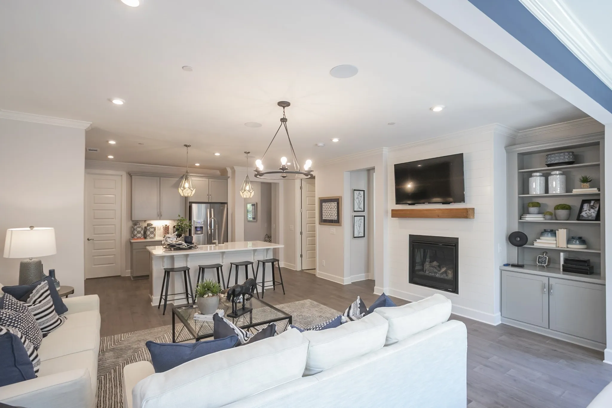
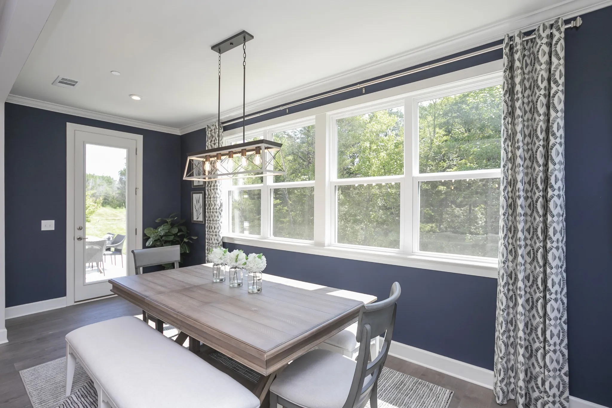
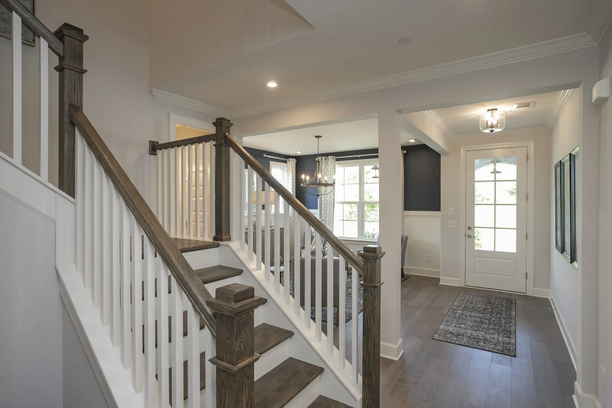

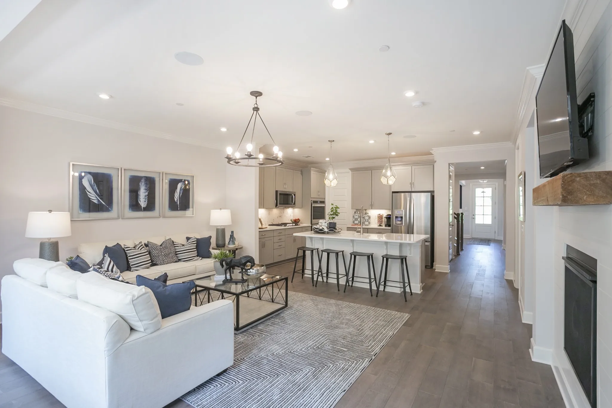



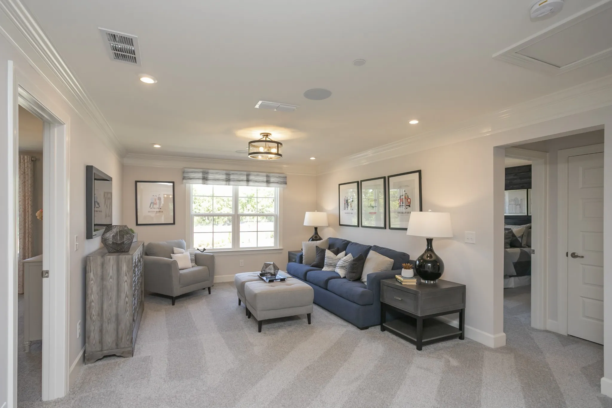
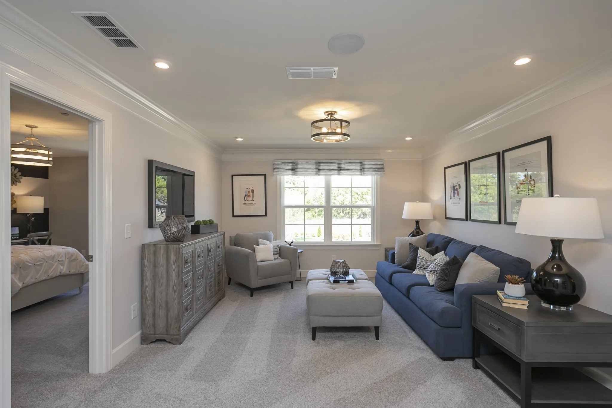

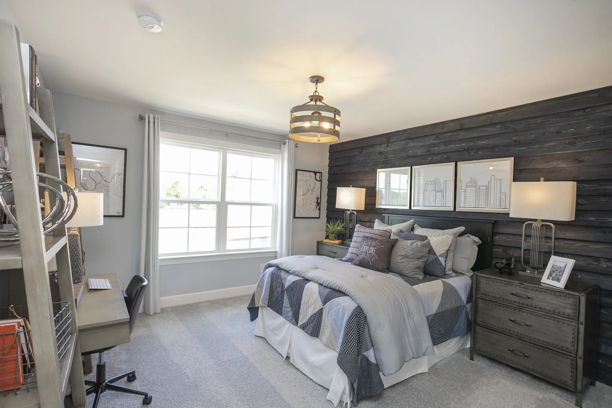
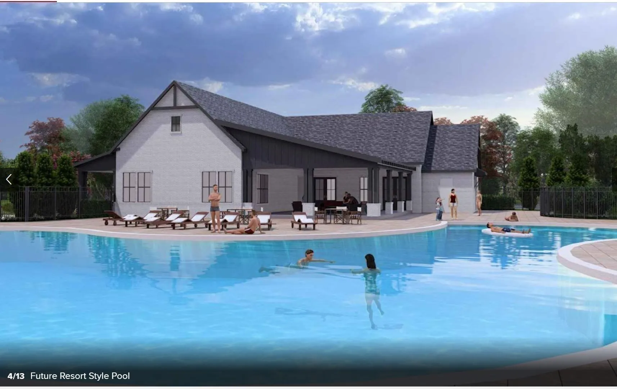
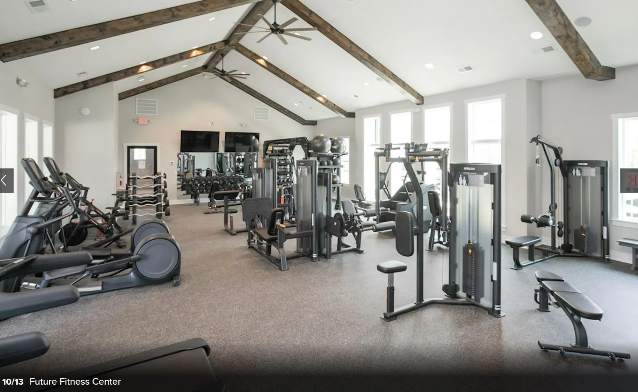

 Homeboy's Advice
Homeboy's Advice