132 Stewarts Landing Dr, Mount Juliet, Tennessee 37122
TN, Mount Juliet-
Closed Status
-
83 Days Off Market Sorry Charlie 🙁
-
Residential Lease Property Type
-
4 Beds Total Bedrooms
-
4 Baths Full + Half Bathrooms
-
2889 Total Sqft $1/sqft
-
2024 Year Built
-
Mortgage Wizard 3000 Advanced Breakdown
Discover your perfect rental home in Stewart’s Landing, one of Mt. Juliet’s newest communities, nestled at the end of a peaceful cul-de-sac. This stunning new-build home, crafted by Stillwater Construction, offers privacy, a large yard, and a thoughtful layout with a main-level primary suite and a dedicated home office. The primary suite boasts a luxurious bathroom with a soaking tub, walk-in shower, dual vanities, and a spacious walk-in closet. The modern kitchen features LG ThinQ smart appliances, a large island, and a walk-in pantry. Enjoy cozy evenings by the gas fireplace, a convenient mudroom off the laundry, and a formal dining room for entertaining. Upstairs, you’ll find three additional bedrooms and a versatile bonus room, perfect as a playroom, media space, or home gym. Relax on the back deck, take advantage of the expansive yard, and enjoy community amenities like a playground and scenic creek views. Located just 4 minutes from I-40, 15 minutes from Nashville International Airport, and 25 minutes from downtown Nashville, this move-in-ready home is not in a flood zone, offering peace of mind and convenience. Pets accepted on a case-by-case basis.
- Property Type: Residential Lease
- Listing Type: For Rent
- MLS #: 3003799
- Price: $3,300
- View: Water
- Half Bathrooms: 1
- Full Bathrooms: 3
- Square Footage: 2,889 Sqft
- Year Built: 2024
- Office Name: Compass
- Agent Name: Dana Lohr
- Property Sub Type: Single Family Residence
- Listing Status: Closed
- Street Number: 132
- Street: Stewarts Landing Dr
- City Mount Juliet
- State TN
- Zipcode 37122
- County Wilson County, TN
- Subdivision Stewarts Landing Ph 1
- Longitude: W87° 28' 56.8''
- Latitude: N36° 7' 44''
- Directions: Take I-40 East to Exit 226-A Mt. Juliet Rd South, Left Stewarts Ferry, Left into Stewarts Landing
-
Heating System Central
-
Cooling System Central Air
-
Fireplace Gas, Family Room
-
Patio Covered, Porch, Deck
-
Parking Garage Door Opener, Garage Faces Front
-
Utilities Water Available
-
Fireplaces Total 1
-
Flooring Wood, Carpet, Tile
-
Interior Features Open Floorplan, Walk-In Closet(s), High Ceilings, Built-in Features, Pantry, Bookcases, Ceiling Fan(s), Extra Closets
-
Laundry Features Electric Dryer Hookup, Washer Hookup
-
Sewer STEP System
-
Dishwasher
-
Microwave
-
Refrigerator
-
Disposal
-
Electric Oven
-
Stainless Steel Appliance(s)
-
Freezer
-
Gas Range
- Elementary School: Rutland Elementary
- Middle School: Gladeville Middle School
- High School: Wilson Central High School
- Water Source: Public
- Association Amenities: Park,Playground,Sidewalks
- Attached Garage: Yes
- Building Size: 2,889 Sqft
- Construction Materials: Brick, Fiber Cement
- Garage: 2 Spaces
- Levels: Two
- On Market Date: September 30th, 2025
- Rent Includes: Association Fees,Trash Collection
- Stories: 2
- Co List Agent Full Name: Laura Grace
- Co List Office Name: Compass
- Mls Status: Closed
- Originating System Name: RealTracs
- Modification Timestamp: Nov 17th, 2025 @ 3:35pm
- Status Change Timestamp: Nov 17th, 2025 @ 3:34pm

MLS Source Origin Disclaimer
The data relating to real estate for sale on this website appears in part through an MLS API system, a voluntary cooperative exchange of property listing data between licensed real estate brokerage firms in which Cribz participates, and is provided by local multiple listing services through a licensing agreement. The originating system name of the MLS provider is shown in the listing information on each listing page. Real estate listings held by brokerage firms other than Cribz contain detailed information about them, including the name of the listing brokers. All information is deemed reliable but not guaranteed and should be independently verified. All properties are subject to prior sale, change, or withdrawal. Neither listing broker(s) nor Cribz shall be responsible for any typographical errors, misinformation, or misprints and shall be held totally harmless.
IDX information is provided exclusively for consumers’ personal non-commercial use, may not be used for any purpose other than to identify prospective properties consumers may be interested in purchasing. The data is deemed reliable but is not guaranteed by MLS GRID, and the use of the MLS GRID Data may be subject to an end user license agreement prescribed by the Member Participant’s applicable MLS, if any, and as amended from time to time.
Based on information submitted to the MLS GRID. All data is obtained from various sources and may not have been verified by broker or MLS GRID. Supplied Open House Information is subject to change without notice. All information should be independently reviewed and verified for accuracy. Properties may or may not be listed by the office/agent presenting the information.
The Digital Millennium Copyright Act of 1998, 17 U.S.C. § 512 (the “DMCA”) provides recourse for copyright owners who believe that material appearing on the Internet infringes their rights under U.S. copyright law. If you believe in good faith that any content or material made available in connection with our website or services infringes your copyright, you (or your agent) may send us a notice requesting that the content or material be removed, or access to it blocked. Notices must be sent in writing by email to the contact page of this website.
The DMCA requires that your notice of alleged copyright infringement include the following information: (1) description of the copyrighted work that is the subject of claimed infringement; (2) description of the alleged infringing content and information sufficient to permit us to locate the content; (3) contact information for you, including your address, telephone number, and email address; (4) a statement by you that you have a good faith belief that the content in the manner complained of is not authorized by the copyright owner, or its agent, or by the operation of any law; (5) a statement by you, signed under penalty of perjury, that the information in the notification is accurate and that you have the authority to enforce the copyrights that are claimed to be infringed; and (6) a physical or electronic signature of the copyright owner or a person authorized to act on the copyright owner’s behalf. Failure to include all of the above information may result in the delay of the processing of your complaint.

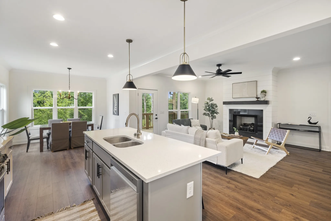
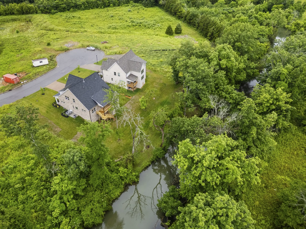

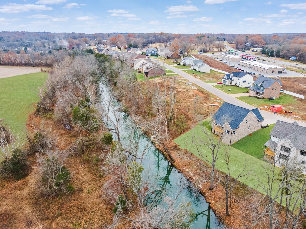
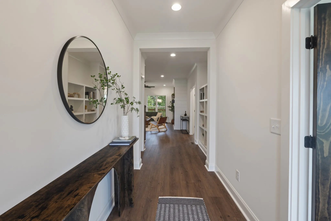
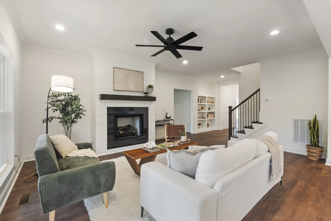
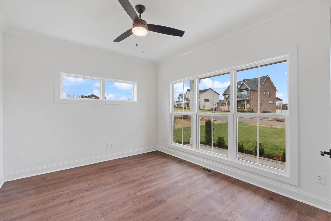
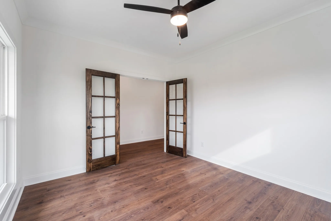
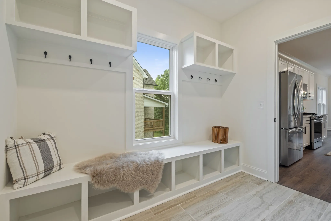

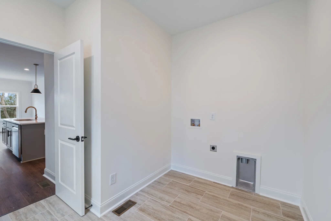
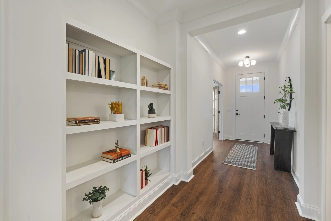
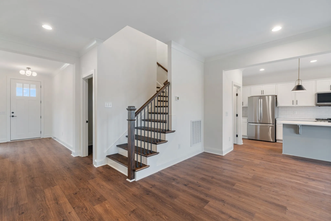
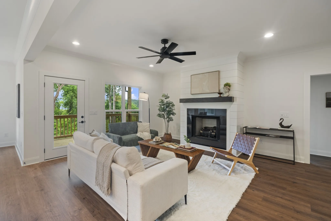
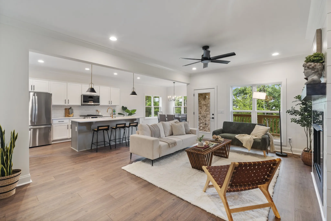
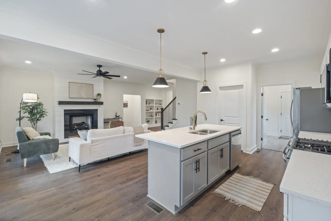

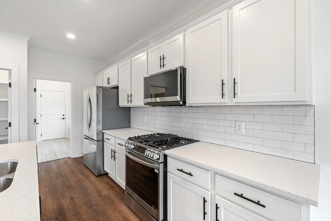
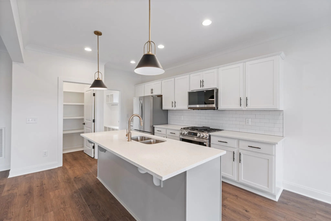
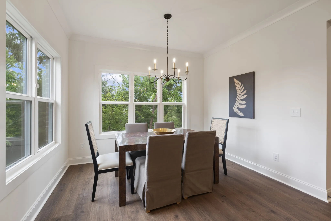
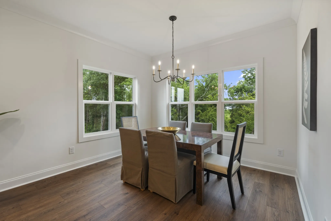
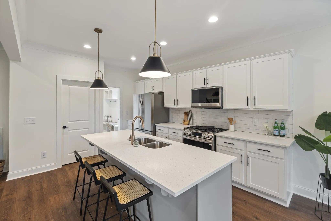
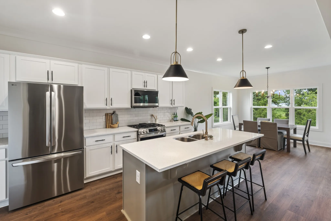
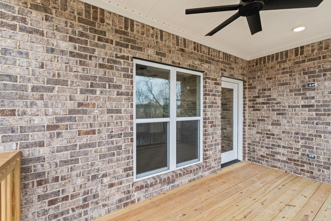
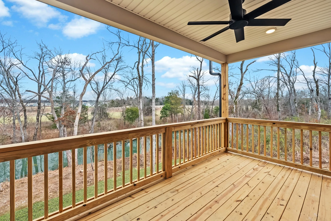
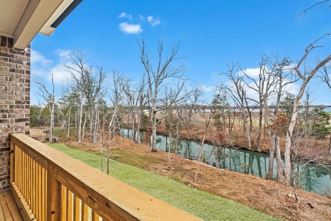
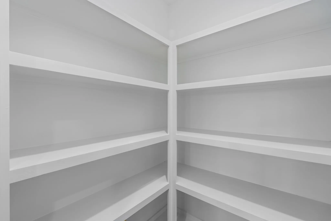
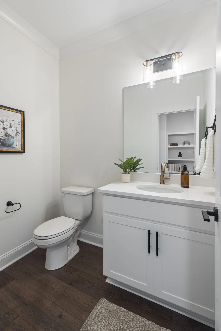
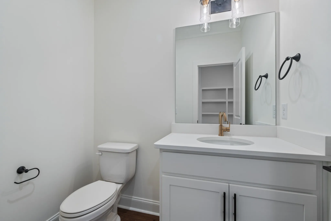
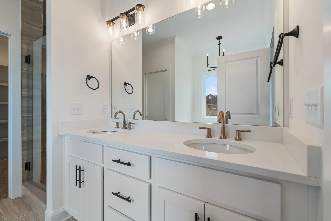
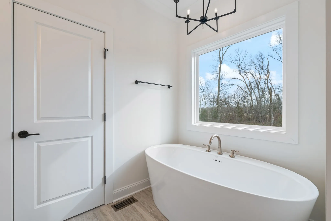
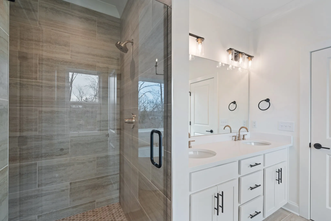
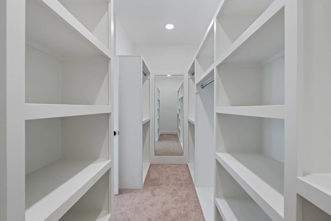
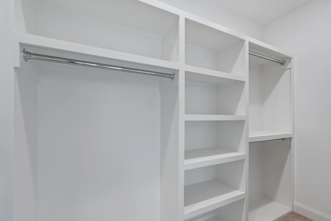
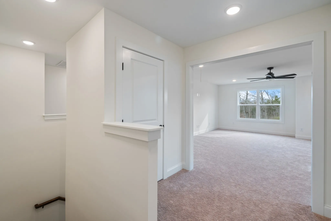


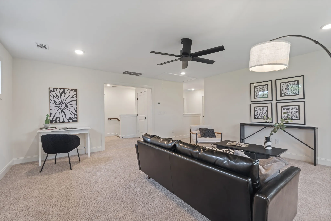
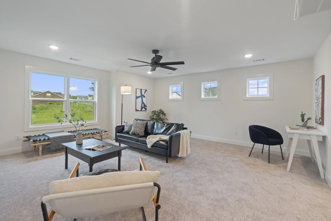


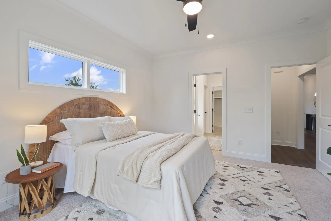
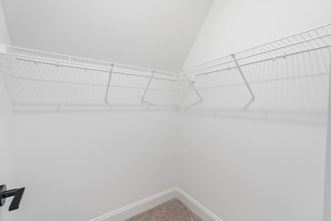
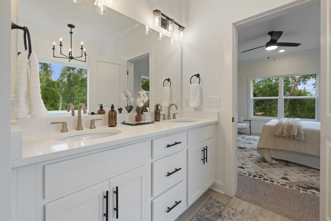
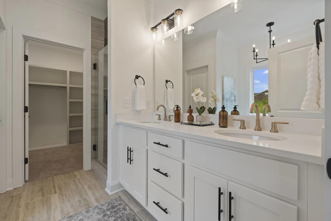
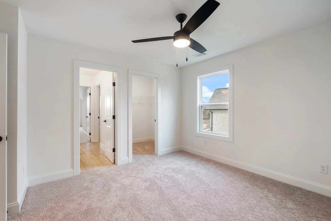
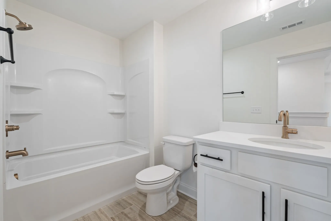
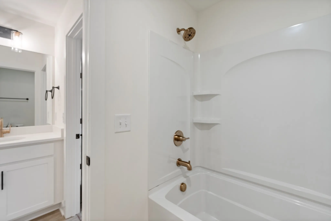
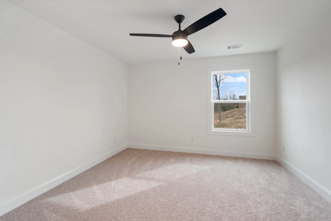
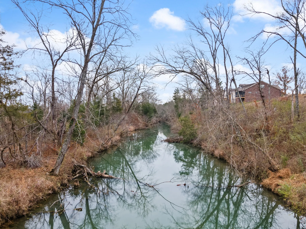
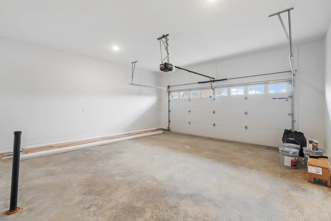

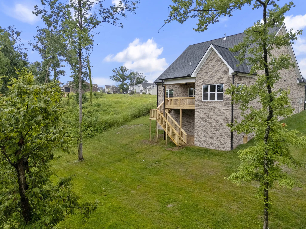
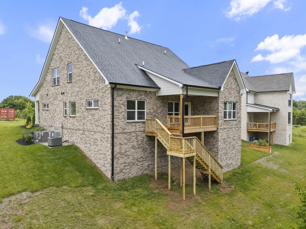
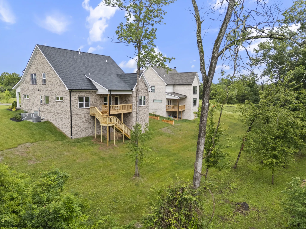
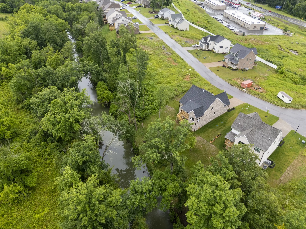
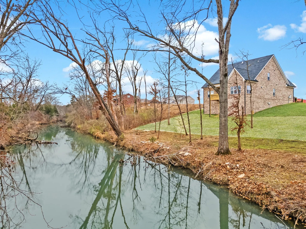

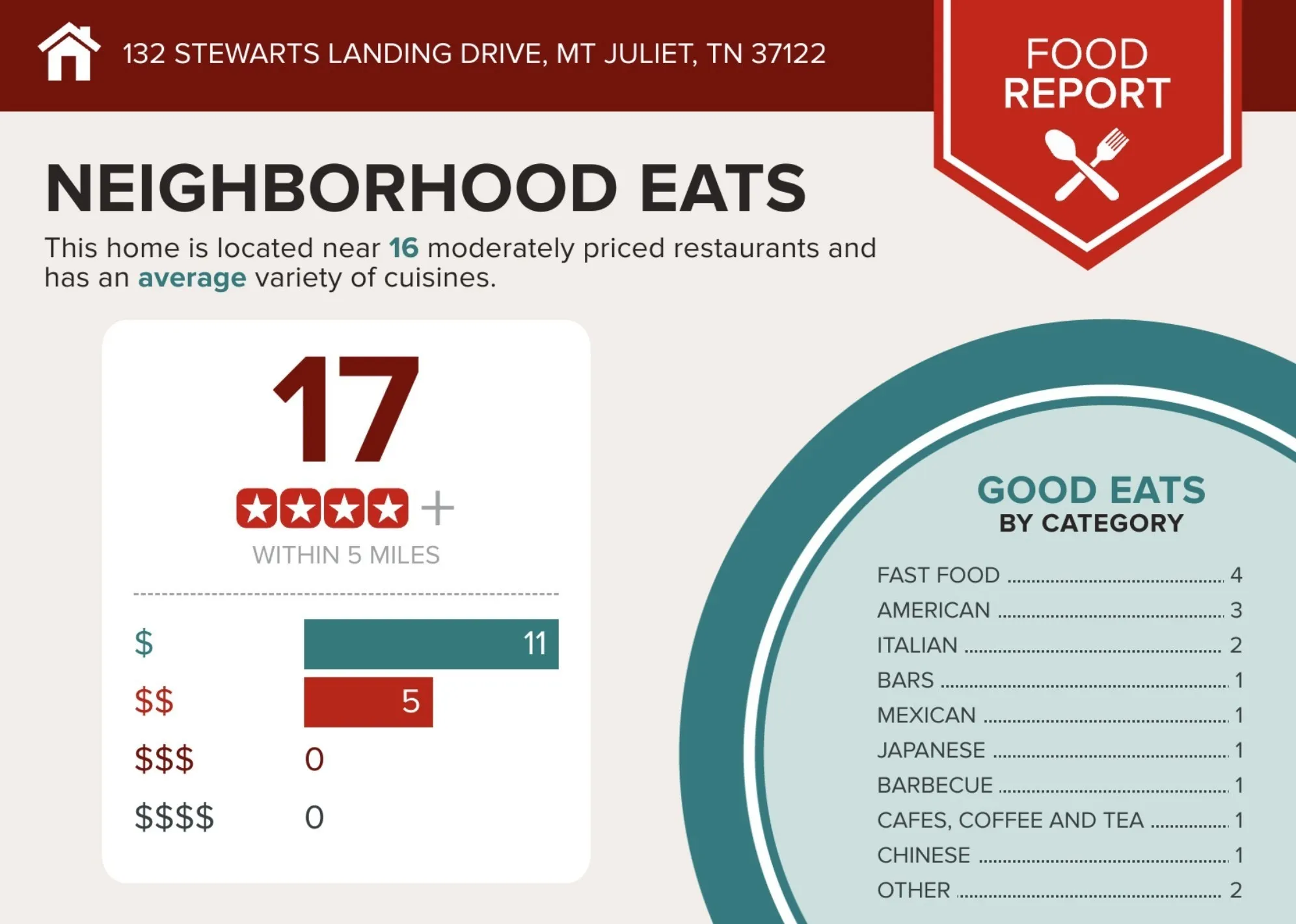
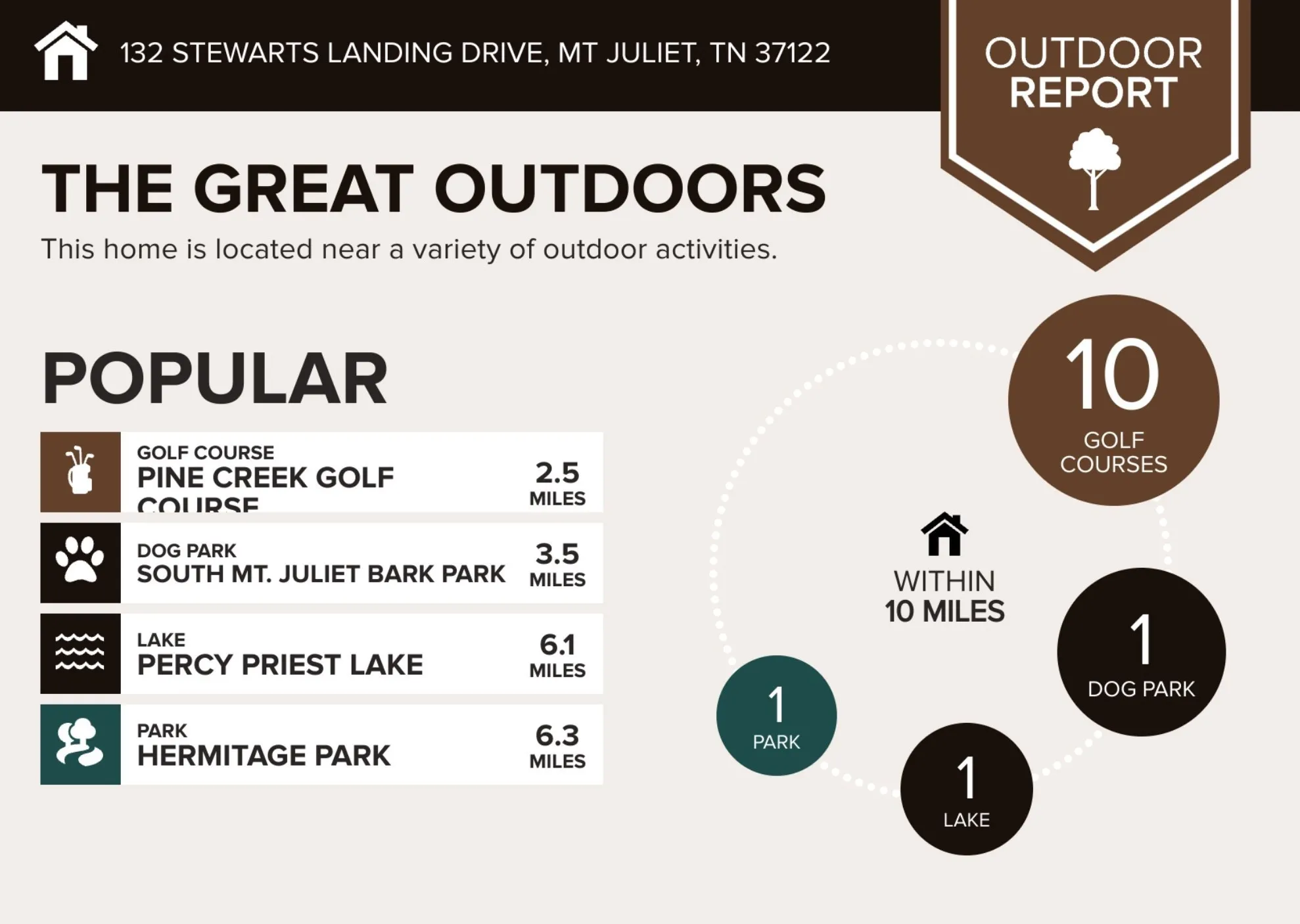
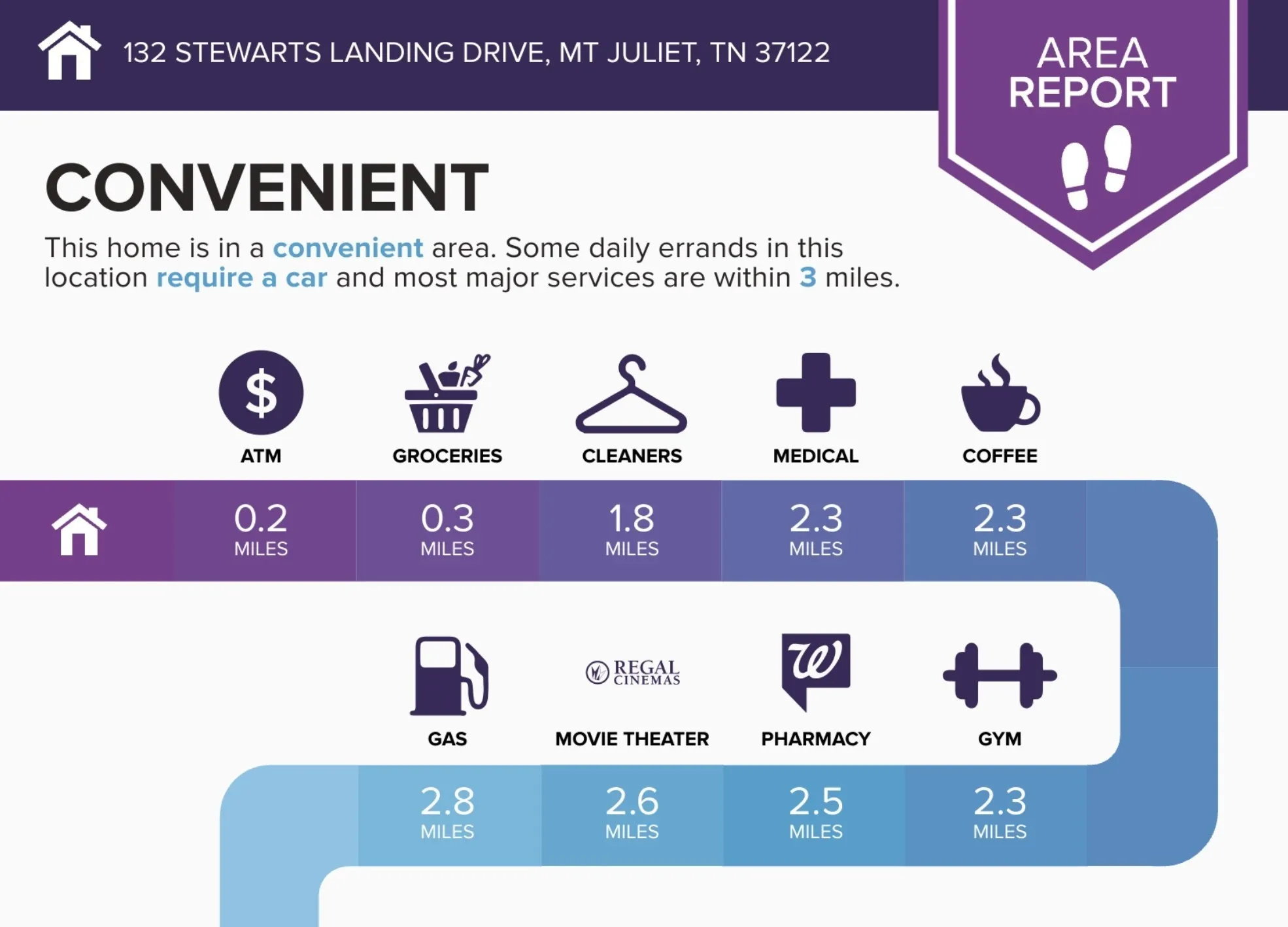
 Homeboy's Advice
Homeboy's Advice