2186 Kirkwall Dr, Nolensville, Tennessee 37135
TN, Nolensville-
Closed Status
-
25 Days Off Market Sorry Charlie 🙁
-
Residential Property Type
-
4 Beds Total Bedrooms
-
4 Baths Full + Half Bathrooms
-
3432 Total Sqft $261/sqft
-
0.27 Acres Lot/Land Size
-
2015 Year Built
-
Mortgage Wizard 3000 Advanced Breakdown
Settle in before the holidays in this MOVE-IN READY home. Not a thing needs to be done! MOTIVATED SELLER! TOP-RATED WILLIAMSON COUNTY SCHOOLS. 3 car garage. Almost 3500 square feet with 4 bedrooms, plus a dedicated office, formal dining, and 3.5 baths! This spacious all-brick beauty is light and bright and truly has all you need. And wait until you see the newly renovated kitchen! Warm off-white cabinetry pairs perfectly with quartz countertops, a large island, brushed gold hardware and fixtures, and a farmhouse sink. All new stainless steel appliances, including a gas range, make this a dream space. All appliances will stay, including refrigerator and washer and dryer. You’ll also enjoy a massive bonus room, an additional hobby area, and laundry room with access from the owner’s suite on the main level! The covered back porch and flat fenced backyard are perfect for play, pets, or entertaining. House has new paint, all new solid surface flooring downstairs, a new fence and brand new water heater in 2025. The yard also has an irrigation system. Located in one of the area’s most beloved neighborhoods, this Burkitt Village home has easy access to both I24 and I65. It’s zoned for Nolensville Elementary, Mill Creek Middle, and Nolensville High. You’ll love the convenience of daycares at the front of the community and you’re minutes from coffee shops, grocery stores, brand new emergency medical facility and more. You’ll also be close to the charming historic district and new town center with a variety of unique restaurants, boutiques and businesses. Nolensville is known for its farmers market, festive parades, spectacular 4th of July celebration, holiday tree lighting, and more. Come see it for yourself; you may never want to leave. FLOOR PLAN AND 3D VIDEO IN MEDIA!
- Property Type: Residential
- Listing Type: For Sale
- MLS #: 3007568
- Price: $894,900
- Half Bathrooms: 1
- Full Bathrooms: 3
- Square Footage: 3,432 Sqft
- Year Built: 2015
- Lot Area: 0.27 Acre
- Office Name: Benchmark Realty, LLC
- Agent Name: Heather Legg
- Property Sub Type: Single Family Residence
- Listing Status: Closed
- Street Number: 2186
- Street: Kirkwall Dr
- City Nolensville
- State TN
- Zipcode 37135
- County Williamson County, TN
- Subdivision Burkitt Village Ph1
- Longitude: W87° 20' 5.3''
- Latitude: N35° 58' 57.6''
- Directions: From Nashville: Take I-65 South to Concord Rd exit. L onto Concord Rd. R on Nolensville Rd. L on Kidd Rd. L on Kirkwall. Home near roundabout. Camera present. DO NOT ENTER WITHOUT AN APPROVED APPOINTMENT. PROPERTY IS OWNER-OCCUPIED.
-
Heating System Central, Natural Gas
-
Cooling System Central Air, Electric
-
Basement Crawl Space
-
Fence Back Yard
-
Fireplace Living Room
-
Patio Covered, Patio, Porch
-
Parking Garage Door Opener, Garage Faces Side
-
Utilities Electricity Available, Water Available, Cable Connected, Natural Gas Available
-
Fireplaces Total 1
-
Flooring Laminate, Carpet, Tile
-
Interior Features Walk-In Closet(s), High Ceilings, Pantry, High Speed Internet, Ceiling Fan(s), Extra Closets, Redecorated
-
Laundry Features Electric Dryer Hookup, Washer Hookup
-
Sewer Public Sewer
-
Dishwasher
-
Refrigerator
-
Dryer
-
Washer
-
Disposal
-
Stainless Steel Appliance(s)
-
Built-In Gas Oven
-
Built-In Gas Range
- Elementary School: Nolensville Elementary
- Middle School: Mill Creek Middle School
- High School: Nolensville High School
- Water Source: Public
- Association Amenities: Sidewalks,Underground Utilities
- Building Size: 3,432 Sqft
- Construction Materials: Brick
- Foundation Details: None
- Garage: 3 Spaces
- Levels: Two
- Lot Features: Level, Corner Lot
- Lot Size Dimensions: 73.6 X 136.9
- On Market Date: October 2nd, 2025
- Previous Price: $925,000
- Stories: 2
- Association Fee: $55
- Association Fee Frequency: Monthly
- Association: Yes
- Annual Tax Amount: $3,066
- Mls Status: Closed
- Originating System Name: RealTracs
- Special Listing Conditions: Standard
- Modification Timestamp: Jan 10th, 2026 @ 2:46am
- Status Change Timestamp: Jan 10th, 2026 @ 2:45am

MLS Source Origin Disclaimer
The data relating to real estate for sale on this website appears in part through an MLS API system, a voluntary cooperative exchange of property listing data between licensed real estate brokerage firms in which Cribz participates, and is provided by local multiple listing services through a licensing agreement. The originating system name of the MLS provider is shown in the listing information on each listing page. Real estate listings held by brokerage firms other than Cribz contain detailed information about them, including the name of the listing brokers. All information is deemed reliable but not guaranteed and should be independently verified. All properties are subject to prior sale, change, or withdrawal. Neither listing broker(s) nor Cribz shall be responsible for any typographical errors, misinformation, or misprints and shall be held totally harmless.
IDX information is provided exclusively for consumers’ personal non-commercial use, may not be used for any purpose other than to identify prospective properties consumers may be interested in purchasing. The data is deemed reliable but is not guaranteed by MLS GRID, and the use of the MLS GRID Data may be subject to an end user license agreement prescribed by the Member Participant’s applicable MLS, if any, and as amended from time to time.
Based on information submitted to the MLS GRID. All data is obtained from various sources and may not have been verified by broker or MLS GRID. Supplied Open House Information is subject to change without notice. All information should be independently reviewed and verified for accuracy. Properties may or may not be listed by the office/agent presenting the information.
The Digital Millennium Copyright Act of 1998, 17 U.S.C. § 512 (the “DMCA”) provides recourse for copyright owners who believe that material appearing on the Internet infringes their rights under U.S. copyright law. If you believe in good faith that any content or material made available in connection with our website or services infringes your copyright, you (or your agent) may send us a notice requesting that the content or material be removed, or access to it blocked. Notices must be sent in writing by email to the contact page of this website.
The DMCA requires that your notice of alleged copyright infringement include the following information: (1) description of the copyrighted work that is the subject of claimed infringement; (2) description of the alleged infringing content and information sufficient to permit us to locate the content; (3) contact information for you, including your address, telephone number, and email address; (4) a statement by you that you have a good faith belief that the content in the manner complained of is not authorized by the copyright owner, or its agent, or by the operation of any law; (5) a statement by you, signed under penalty of perjury, that the information in the notification is accurate and that you have the authority to enforce the copyrights that are claimed to be infringed; and (6) a physical or electronic signature of the copyright owner or a person authorized to act on the copyright owner’s behalf. Failure to include all of the above information may result in the delay of the processing of your complaint.

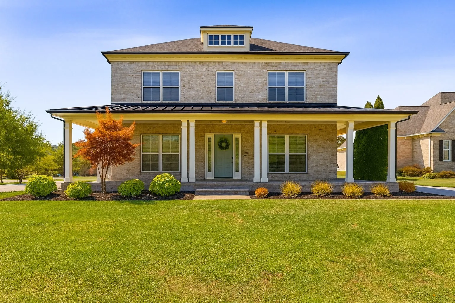
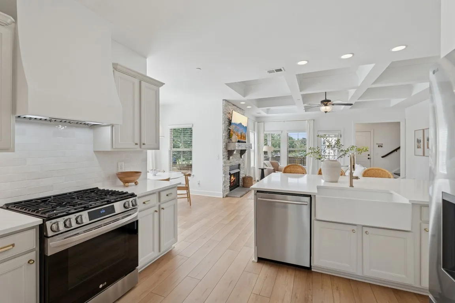
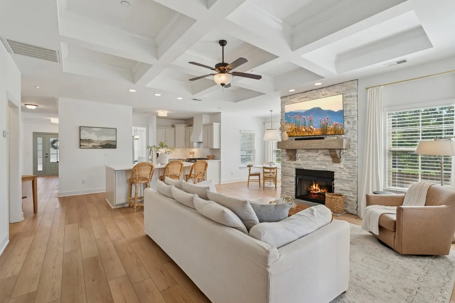
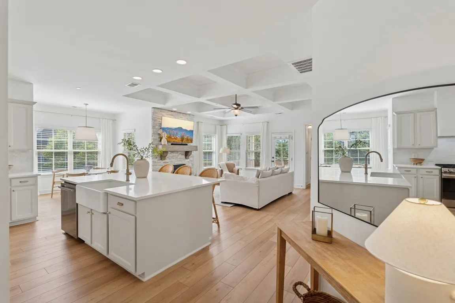
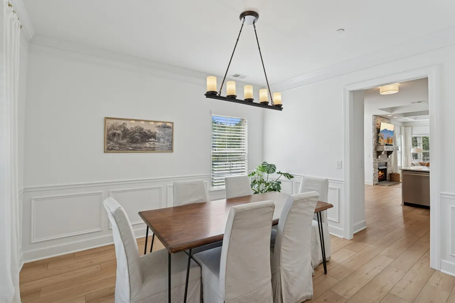
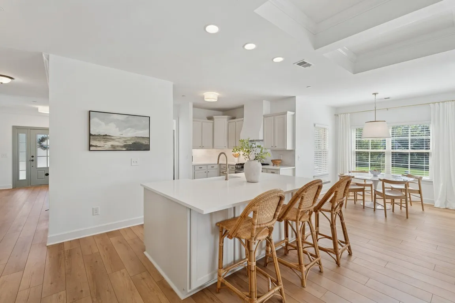
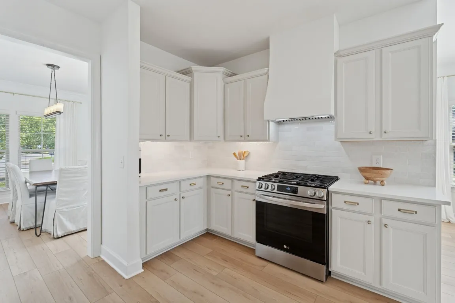
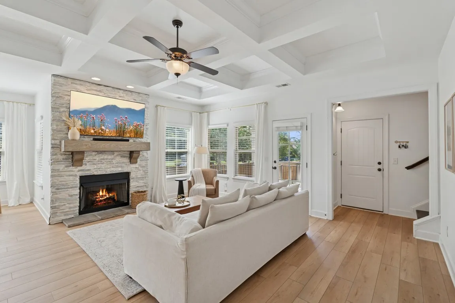
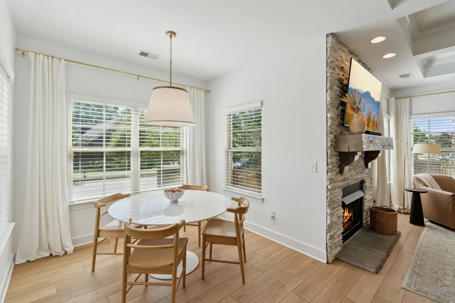
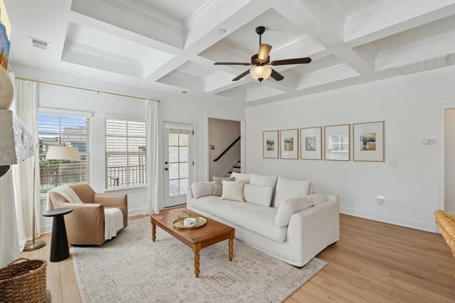
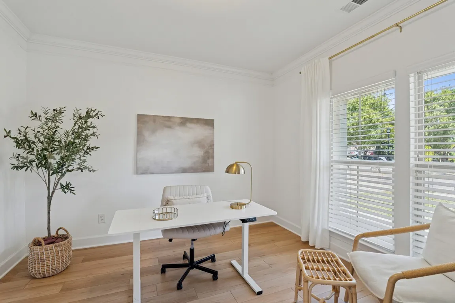
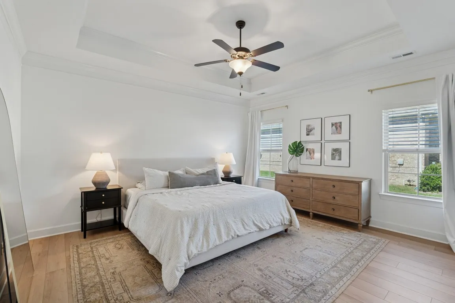
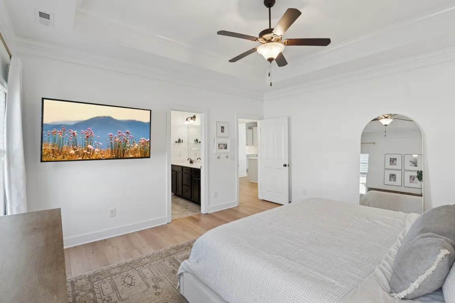
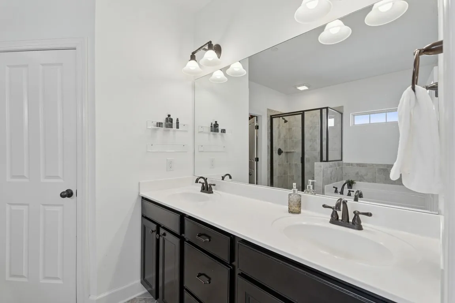
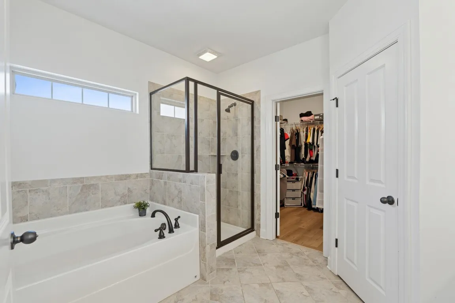

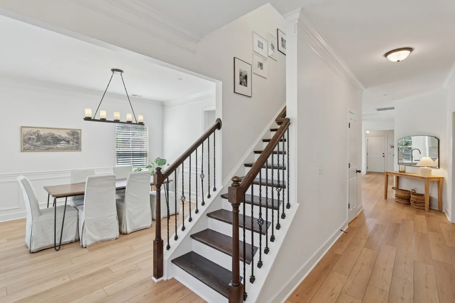
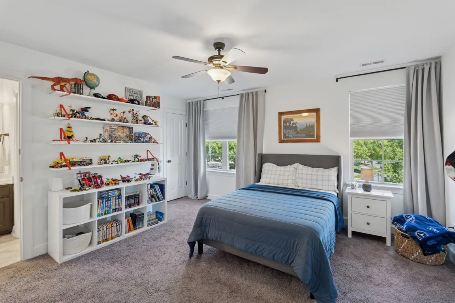
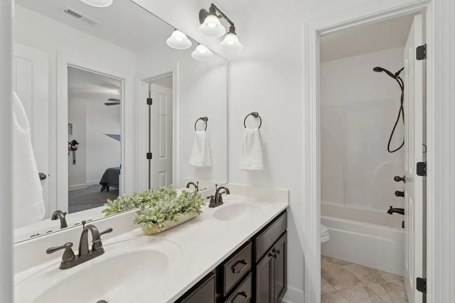

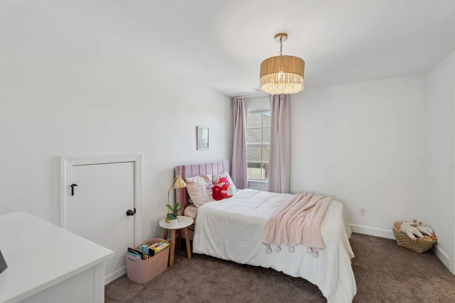

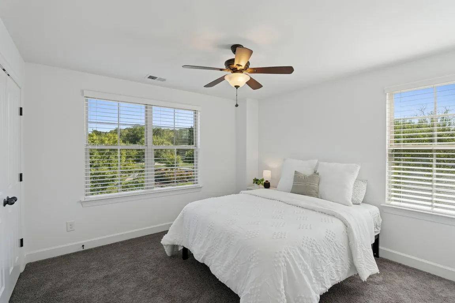
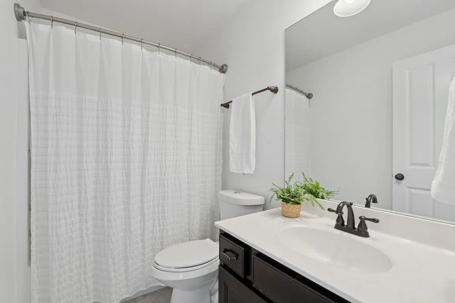
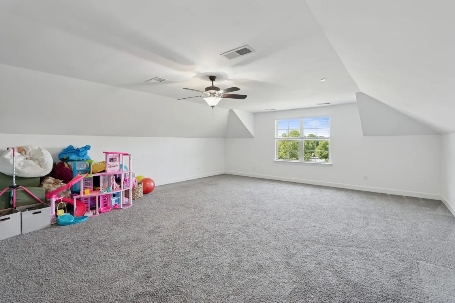
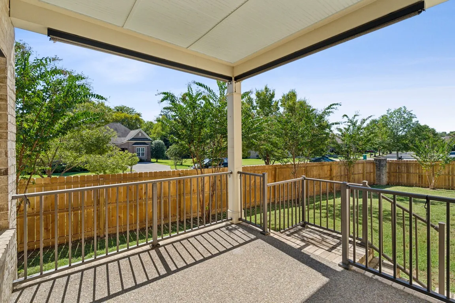
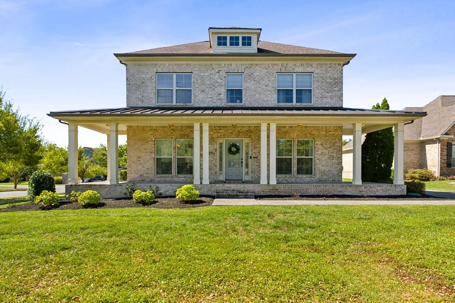

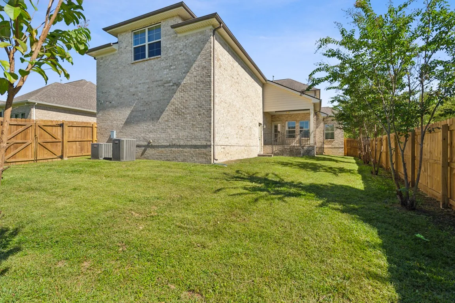
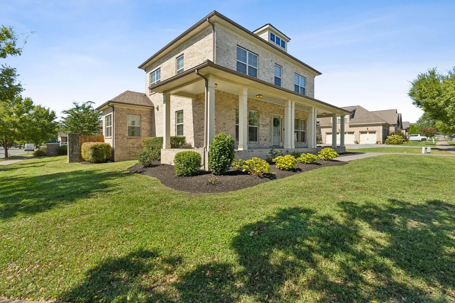
 Homeboy's Advice
Homeboy's Advice