2140 Kirkwall Dr, Nolensville, Tennessee 37135
TN, Nolensville-
Closed Status
-
87 Days Off Market Sorry Charlie 🙁
-
Residential Property Type
-
3 Beds Total Bedrooms
-
2 Baths Full + Half Bathrooms
-
1977 Total Sqft $306/sqft
-
0.15 Acres Lot/Land Size
-
2015 Year Built
-
Mortgage Wizard 3000 Advanced Breakdown
Welcome home to this inviting one-level, 3 bedroom, 2 bath home, offering nearly 2,000 sq ft of thoughtfully designed living space – with SO many extras, including a Florida room that is heated and cooled!
From the moment you walk in, the foyer opens to gleaming hardwood floors that carry throughout the main areas of the home. The kitchen is a dream with abundant cabinetry, a granite island, large pantry, farmhouse sink, and both a formal dining room and a sunny breakfast nook—ideal for everyday meals or special gatherings. A built-in office space near the kitchen provides the perfect spot to stay organized or work from home with ease.
The primary suite is a private retreat with two spacious walk-in closets, a soaking tub, and a separate shower. Secondary bedrooms are light-filled and versatile, suited for guests or hobbies. Outside, the fenced backyard is perfect for play, pets, or simple relaxation.
A major highlight of this home is the heated and cooled Florida room—an inviting year-round space —perfect for reading, entertaining, or enjoying quiet evenings. It is such a great spot, and no one will ever know if you catch a few winks! (And this room is not even counted in the total square footage!)
Practical upgrades include a one-year-old HVAC system, step-free entry from the garage, plantation shutters, an irrigation system, and all appliances (including washer, dryer, and refrigerator) can remain with the home.
Set within beloved Burkitt Village, you’ll love the tree-lined streets, sidewalks, and proximity to so many conveniences. A brand-new medical facility, grocery stores, boutiques, restaurants and coffee shops are nearby. Pickleball enthusiast? Bring your racket and get your game on at the local rec center.
You can’t beat the location… you will have easy access to I-65 and I-24 – both will take you anywhere you want to go!
Here, you’ll find a home that’s move-in ready, beautiful AND ready for you! FLOOR PLAN AND 3D VIDEO IN MEDIA!
- Property Type: Residential
- Listing Type: For Sale
- MLS #: 3007566
- Price: $605,000
- Full Bathrooms: 2
- Square Footage: 1,977 Sqft
- Year Built: 2015
- Lot Area: 0.15 Acre
- Office Name: Benchmark Realty, LLC
- Agent Name: Heather Legg
- Property Sub Type: Single Family Residence
- Listing Status: Closed
- Street Number: 2140
- Street: Kirkwall Dr
- City Nolensville
- State TN
- Zipcode 37135
- County Davidson County, TN
- Subdivision Burkitt Village
- Longitude: W87° 20' 8.7''
- Latitude: N35° 59' 9.6''
- Directions: From Nashville: Take I-65 South to Concord Rd exit. L onto Concord Rd. R on Nolensville Rd. L on Kidd Rd. L on Kirkwall. Home on L, down past the roundabout. DO NOT ENTER WITHOUT AN APPROVED APPOINTMENT. PROPERTY IS OWNER-OCCUPIED.
-
Heating System Central, Natural Gas
-
Cooling System Central Air, Electric
-
Basement None
-
Fence Back Yard
-
Patio Covered, Porch
-
Parking Garage Door Opener, Garage Faces Front
-
Utilities Electricity Available, Water Available, Cable Connected, Natural Gas Available
-
Flooring Wood, Carpet, Tile
-
Interior Features Open Floorplan, Walk-In Closet(s), High Ceilings, Built-in Features, Pantry, High Speed Internet, Entrance Foyer, Ceiling Fan(s), Extra Closets
-
Laundry Features Electric Dryer Hookup, Washer Hookup
-
Sewer Public Sewer
-
Dishwasher
-
Microwave
-
Refrigerator
-
Dryer
-
Washer
-
Disposal
-
Electric Oven
-
Electric Range
-
Stainless Steel Appliance(s)
- Elementary School: Henry C. Maxwell Elementary
- Middle School: Thurgood Marshall Middle
- High School: Cane Ridge High School
- Water Source: Public
- Association Amenities: Sidewalks,Underground Utilities
- Attached Garage: Yes
- Building Size: 1,977 Sqft
- Construction Materials: Fiber Cement
- Foundation Details: Slab
- Garage: 2 Spaces
- Levels: One
- Lot Size Dimensions: 50 X 130
- On Market Date: October 2nd, 2025
- Previous Price: $605,000
- Stories: 1
- Association Fee: $55
- Association Fee Frequency: Monthly
- Association: Yes
- Annual Tax Amount: $2,839
- Mls Status: Closed
- Originating System Name: RealTracs
- Special Listing Conditions: Standard
- Modification Timestamp: Nov 7th, 2025 @ 3:35pm
- Status Change Timestamp: Nov 7th, 2025 @ 3:32pm

MLS Source Origin Disclaimer
The data relating to real estate for sale on this website appears in part through an MLS API system, a voluntary cooperative exchange of property listing data between licensed real estate brokerage firms in which Cribz participates, and is provided by local multiple listing services through a licensing agreement. The originating system name of the MLS provider is shown in the listing information on each listing page. Real estate listings held by brokerage firms other than Cribz contain detailed information about them, including the name of the listing brokers. All information is deemed reliable but not guaranteed and should be independently verified. All properties are subject to prior sale, change, or withdrawal. Neither listing broker(s) nor Cribz shall be responsible for any typographical errors, misinformation, or misprints and shall be held totally harmless.
IDX information is provided exclusively for consumers’ personal non-commercial use, may not be used for any purpose other than to identify prospective properties consumers may be interested in purchasing. The data is deemed reliable but is not guaranteed by MLS GRID, and the use of the MLS GRID Data may be subject to an end user license agreement prescribed by the Member Participant’s applicable MLS, if any, and as amended from time to time.
Based on information submitted to the MLS GRID. All data is obtained from various sources and may not have been verified by broker or MLS GRID. Supplied Open House Information is subject to change without notice. All information should be independently reviewed and verified for accuracy. Properties may or may not be listed by the office/agent presenting the information.
The Digital Millennium Copyright Act of 1998, 17 U.S.C. § 512 (the “DMCA”) provides recourse for copyright owners who believe that material appearing on the Internet infringes their rights under U.S. copyright law. If you believe in good faith that any content or material made available in connection with our website or services infringes your copyright, you (or your agent) may send us a notice requesting that the content or material be removed, or access to it blocked. Notices must be sent in writing by email to the contact page of this website.
The DMCA requires that your notice of alleged copyright infringement include the following information: (1) description of the copyrighted work that is the subject of claimed infringement; (2) description of the alleged infringing content and information sufficient to permit us to locate the content; (3) contact information for you, including your address, telephone number, and email address; (4) a statement by you that you have a good faith belief that the content in the manner complained of is not authorized by the copyright owner, or its agent, or by the operation of any law; (5) a statement by you, signed under penalty of perjury, that the information in the notification is accurate and that you have the authority to enforce the copyrights that are claimed to be infringed; and (6) a physical or electronic signature of the copyright owner or a person authorized to act on the copyright owner’s behalf. Failure to include all of the above information may result in the delay of the processing of your complaint.

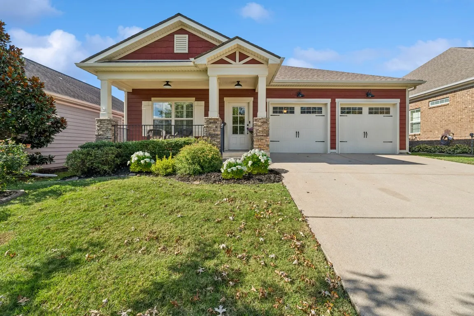
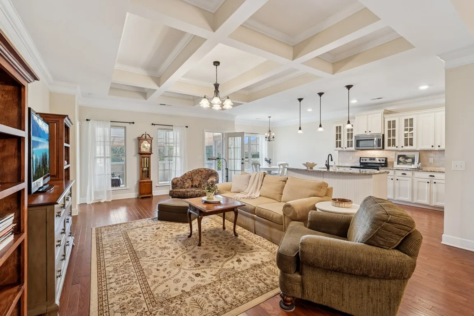
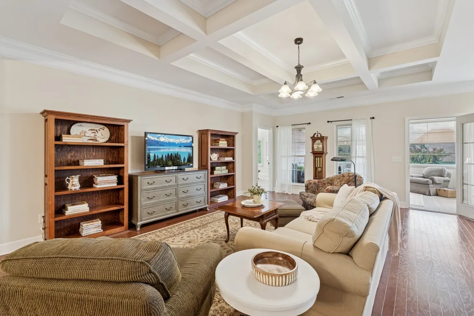

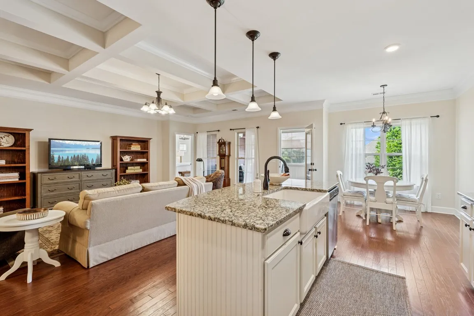
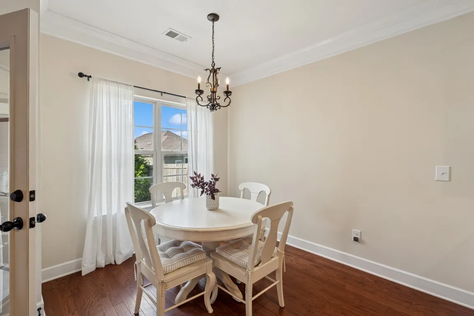

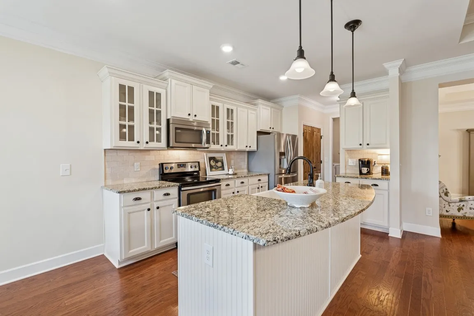
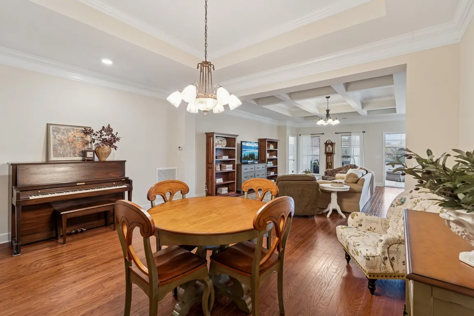
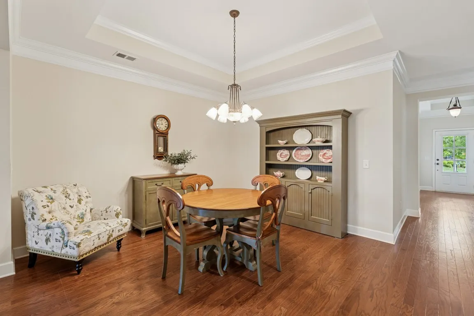
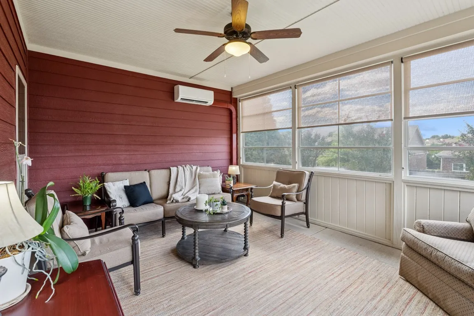
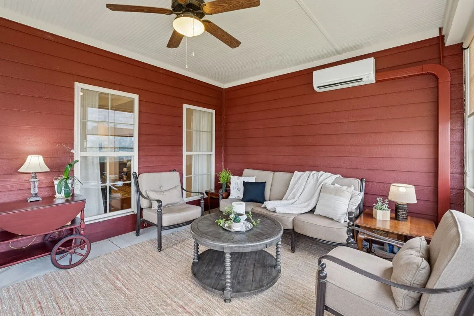
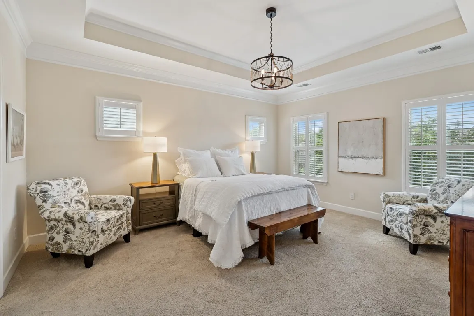
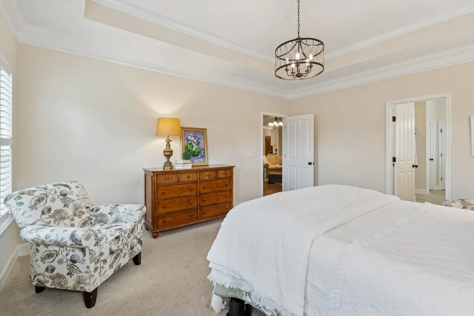
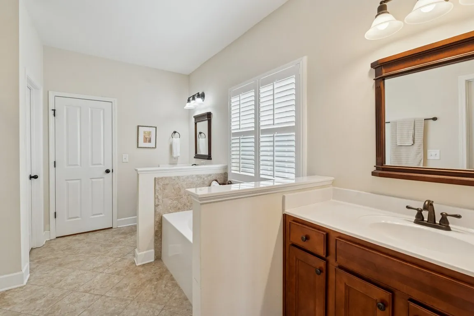
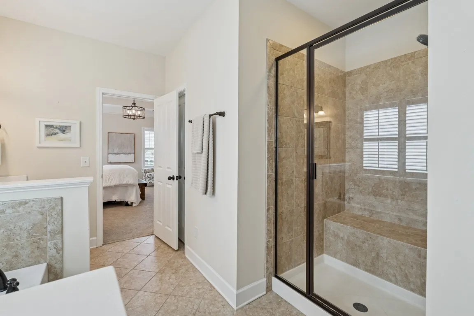
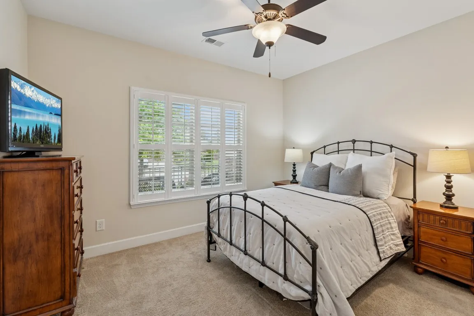
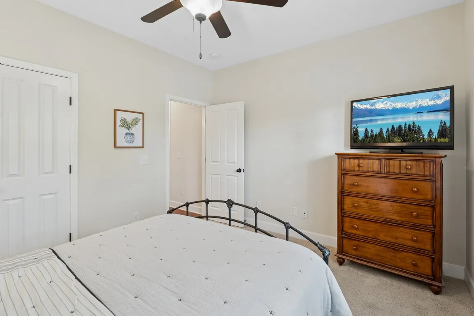
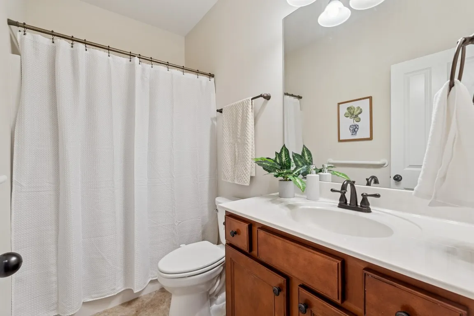
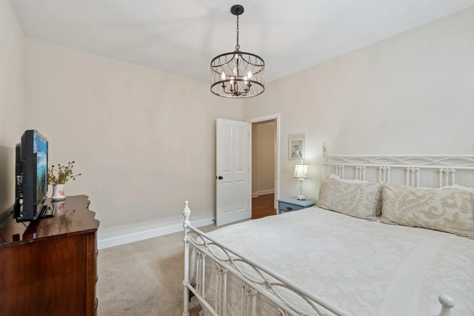
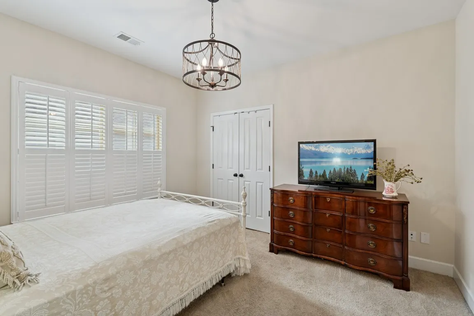
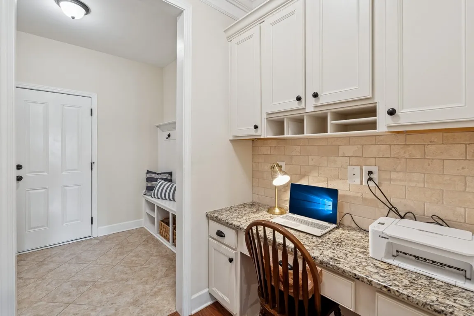

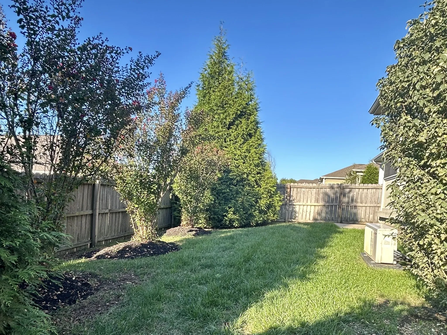
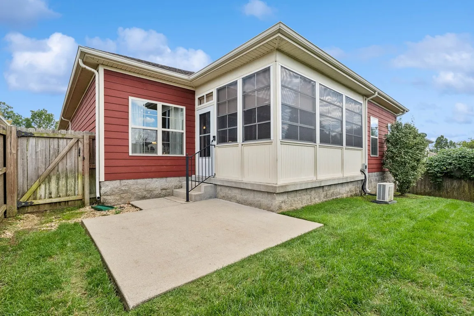
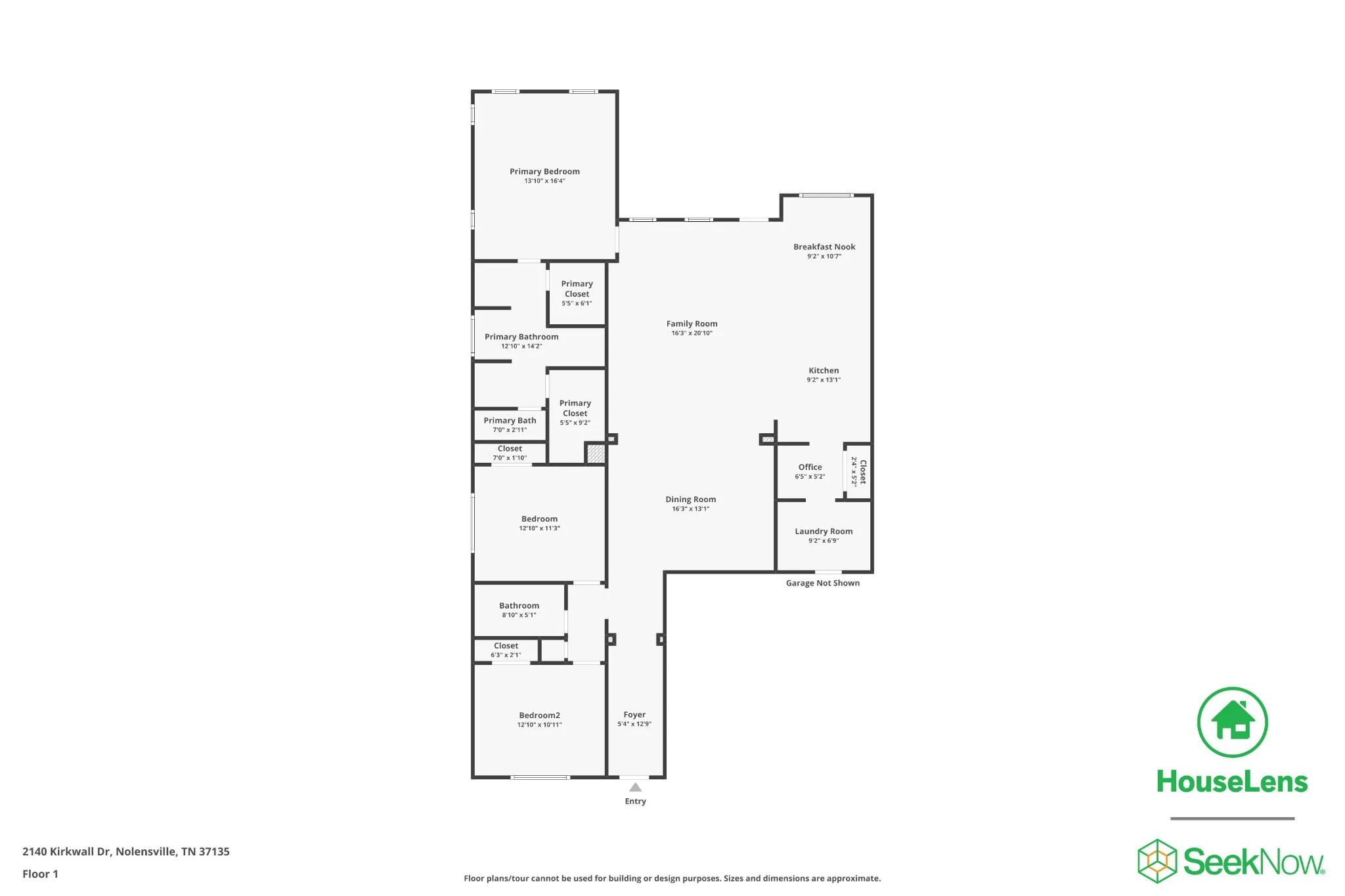
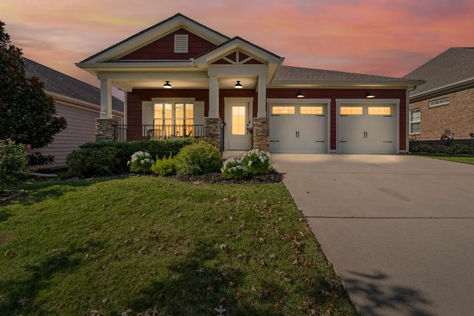
 Homeboy's Advice
Homeboy's Advice