3012 Brisbane Dr, Mount Juliet, Tennessee 37122
TN, Mount Juliet-
Expired Status
-
8 Days Off Market Sorry Charlie 🙁
-
Residential Property Type
-
4 Beds Total Bedrooms
-
3 Baths Full + Half Bathrooms
-
3124 Total Sqft $184/sqft
-
0.22 Acres Lot/Land Size
-
2002 Year Built
-
Mortgage Wizard 3000 Advanced Breakdown
One owner home! READY FOR A NEW FAMILY & QUICK MOVE-IN! Room for everyone to have their own space! Kitchen with white cabinets open to the family room, huge primary suite with fireplace, formal living would make a great at-home office, wonderful sunroom off the kitchen, fresh neutral paint throughout, NEW ROOF 2023, large backyard patio, common area to the side of home, mature trees and backyard, privacy, 2 walk-in storage rooms. Walk to neighborhood pools, tennis and playground. Fabulous location close to interstate, schools, lakes and airport. Short drive to downtown Nashville.
- Property Type: Residential
- Listing Type: For Sale
- MLS #: 3007116
- Price: $575,000
- Full Bathrooms: 3
- Square Footage: 3,124 Sqft
- Year Built: 2002
- Lot Area: 0.22 Acre
- Office Name: RE/MAX Carriage House
- Agent Name: Karen Hotsinpiller
- Property Sub Type: Single Family Residence
- Roof: Asphalt
- Listing Status: Expired
- Street Number: 3012
- Street: Brisbane Dr
- City Mount Juliet
- State TN
- Zipcode 37122
- County Wilson County, TN
- Subdivision Willoughby Station Phase 7
- Longitude: W87° 26' 21.4''
- Latitude: N36° 12' 14.5''
- Directions: I40 E, Exit 226B N.Mt Juliet Rd, L Division, R S.Greenhill, L Willoughby, L Sydney, R Brisbane --- OR I40 E, exit Hermitage (Old Hickory Blvd N), R Andrew Jacksn, R Old Lebanon Dirt, quick L Chandler (aka Division), L S.Greenhill, R Willoughby, above
-
Heating System Central, Natural Gas
-
Cooling System Central Air, Electric
-
Basement Crawl Space
-
Fireplace Family Room
-
Patio Patio, Porch
-
Parking Garage Door Opener, Attached
-
Utilities Electricity Available, Water Available, Cable Connected, Natural Gas Available
-
Architectural Style Traditional
-
Fireplaces Total 2
-
Flooring Laminate, Wood, Carpet, Tile, Vinyl
-
Interior Features Walk-In Closet(s), Pantry, High Speed Internet, Entrance Foyer, Extra Closets
-
Laundry Features Electric Dryer Hookup, Washer Hookup
-
Sewer Public Sewer
-
Dishwasher
-
Microwave
-
Disposal
-
Built-In Electric Range
- Elementary School: Mt. Juliet Elementary
- Middle School: Mt. Juliet Middle School
- High School: Green Hill High School
- Water Source: Public
- Association Amenities: Park,Playground,Pool,Sidewalks,Tennis Court(s)
- Attached Garage: Yes
- Building Size: 3,124 Sqft
- Construction Materials: Brick
- Garage: 2 Spaces
- Levels: Two
- Lot Features: Level
- Lot Size Dimensions: 68 X 142.86 IRR
- On Market Date: October 2nd, 2025
- Previous Price: $583,000
- Stories: 2
- Association Fee: $450
- Association Fee Frequency: Annually
- Association Fee Includes: Recreation Facilities
- Association: Yes
- Annual Tax Amount: $2,117
- Mls Status: Expired
- Originating System Name: RealTracs
- Special Listing Conditions: Standard
- Modification Timestamp: Feb 1st, 2026 @ 6:02am
- Status Change Timestamp: Feb 1st, 2026 @ 6:00am

MLS Source Origin Disclaimer
The data relating to real estate for sale on this website appears in part through an MLS API system, a voluntary cooperative exchange of property listing data between licensed real estate brokerage firms in which Cribz participates, and is provided by local multiple listing services through a licensing agreement. The originating system name of the MLS provider is shown in the listing information on each listing page. Real estate listings held by brokerage firms other than Cribz contain detailed information about them, including the name of the listing brokers. All information is deemed reliable but not guaranteed and should be independently verified. All properties are subject to prior sale, change, or withdrawal. Neither listing broker(s) nor Cribz shall be responsible for any typographical errors, misinformation, or misprints and shall be held totally harmless.
IDX information is provided exclusively for consumers’ personal non-commercial use, may not be used for any purpose other than to identify prospective properties consumers may be interested in purchasing. The data is deemed reliable but is not guaranteed by MLS GRID, and the use of the MLS GRID Data may be subject to an end user license agreement prescribed by the Member Participant’s applicable MLS, if any, and as amended from time to time.
Based on information submitted to the MLS GRID. All data is obtained from various sources and may not have been verified by broker or MLS GRID. Supplied Open House Information is subject to change without notice. All information should be independently reviewed and verified for accuracy. Properties may or may not be listed by the office/agent presenting the information.
The Digital Millennium Copyright Act of 1998, 17 U.S.C. § 512 (the “DMCA”) provides recourse for copyright owners who believe that material appearing on the Internet infringes their rights under U.S. copyright law. If you believe in good faith that any content or material made available in connection with our website or services infringes your copyright, you (or your agent) may send us a notice requesting that the content or material be removed, or access to it blocked. Notices must be sent in writing by email to the contact page of this website.
The DMCA requires that your notice of alleged copyright infringement include the following information: (1) description of the copyrighted work that is the subject of claimed infringement; (2) description of the alleged infringing content and information sufficient to permit us to locate the content; (3) contact information for you, including your address, telephone number, and email address; (4) a statement by you that you have a good faith belief that the content in the manner complained of is not authorized by the copyright owner, or its agent, or by the operation of any law; (5) a statement by you, signed under penalty of perjury, that the information in the notification is accurate and that you have the authority to enforce the copyrights that are claimed to be infringed; and (6) a physical or electronic signature of the copyright owner or a person authorized to act on the copyright owner’s behalf. Failure to include all of the above information may result in the delay of the processing of your complaint.

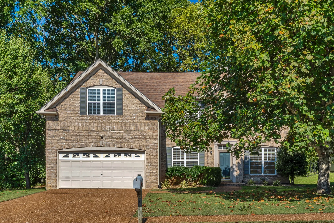

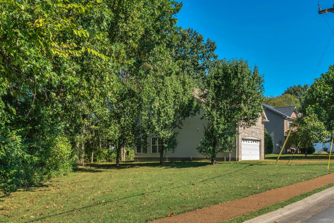
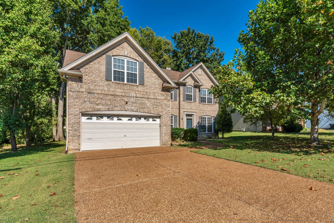
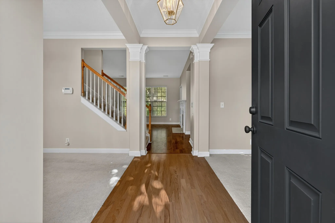
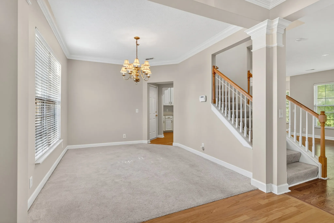
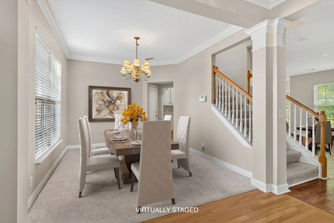


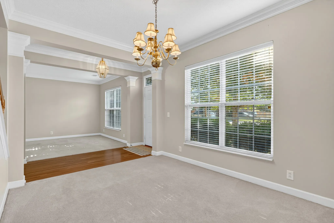
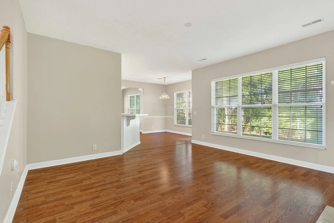
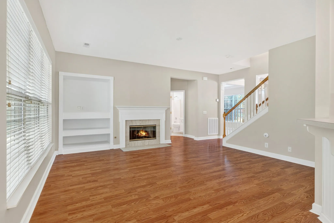

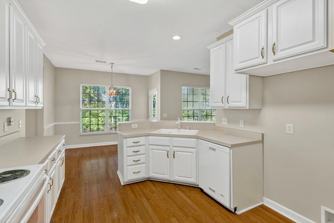
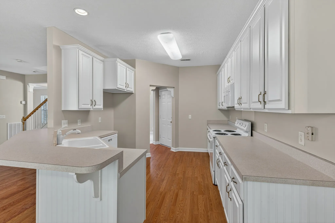
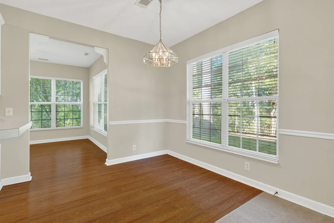

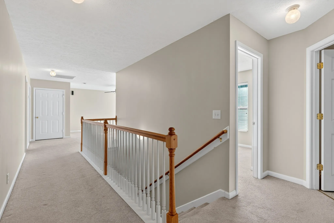
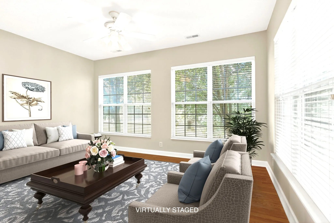
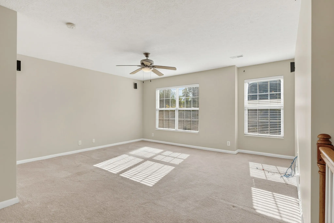
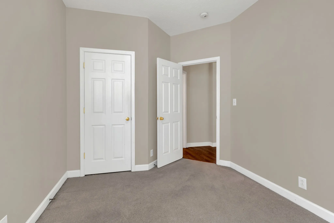
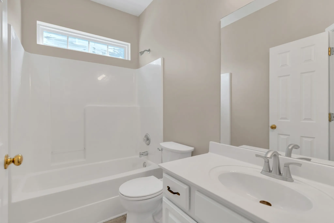
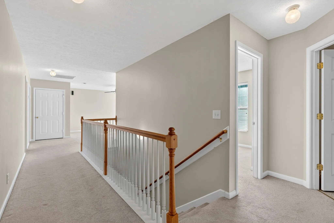
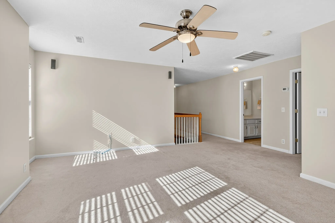

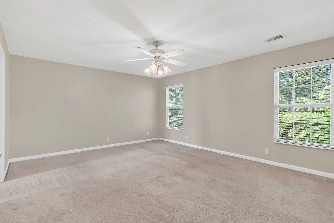
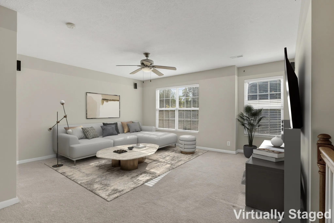
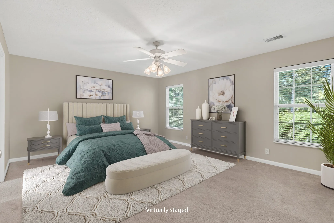
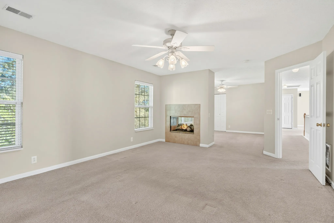
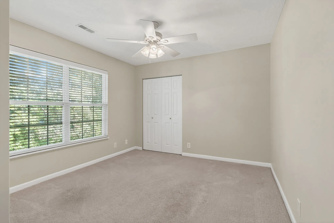
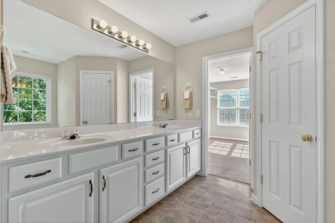

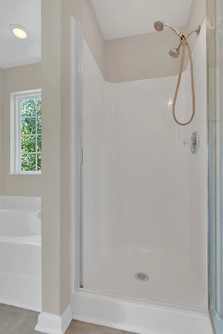
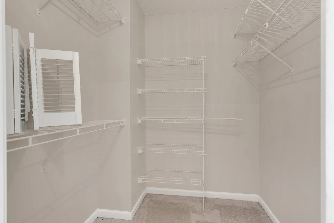
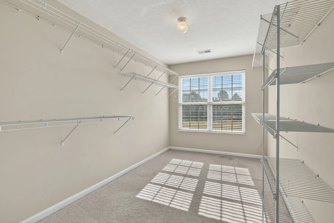
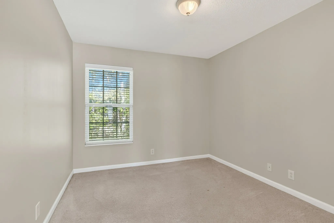
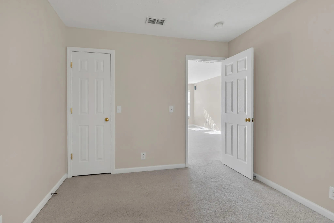
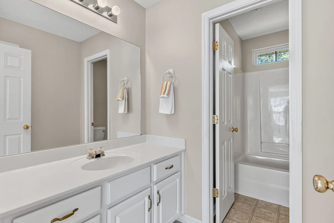
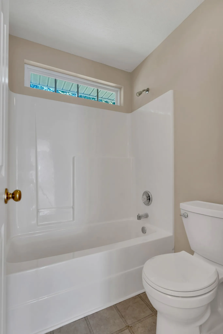
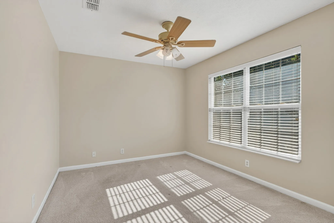
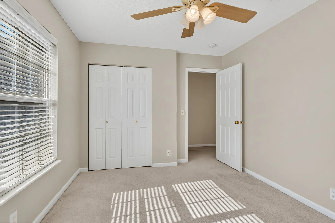
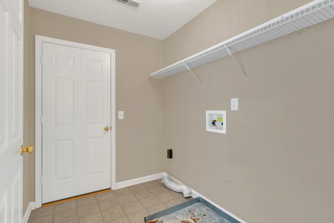
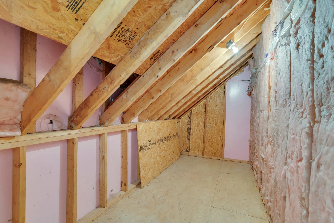
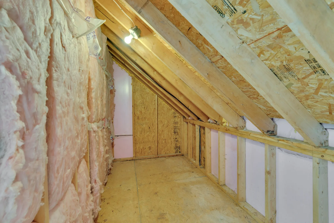
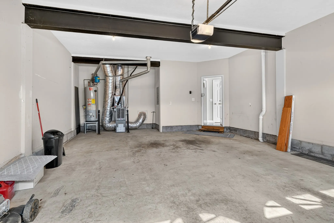
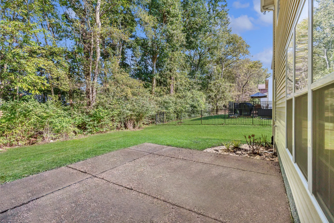

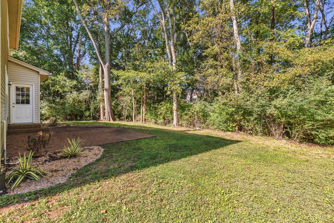
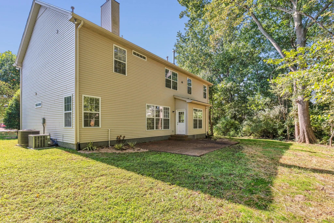

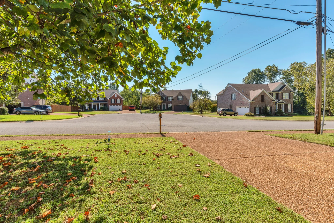
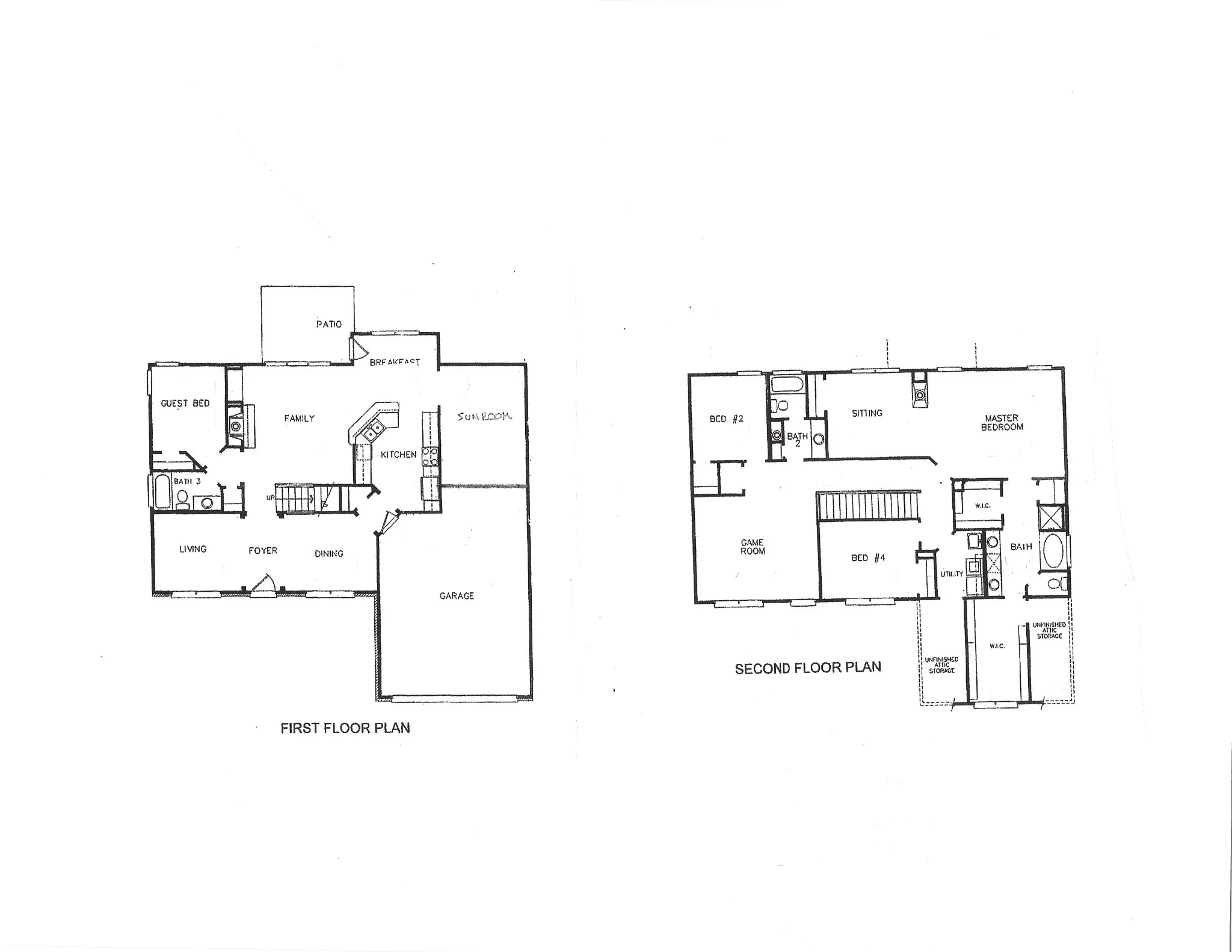
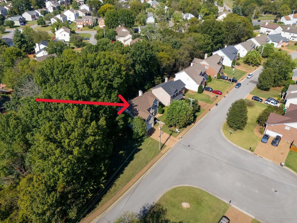
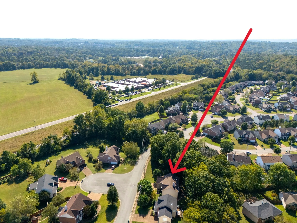
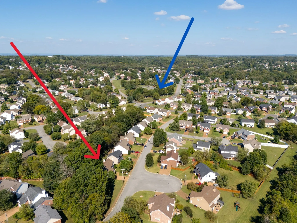
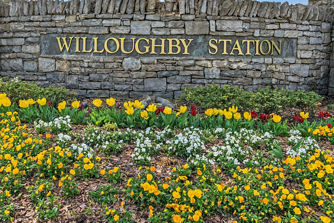
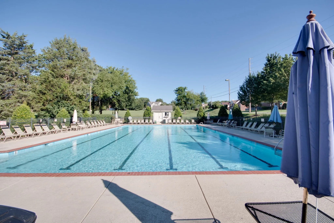
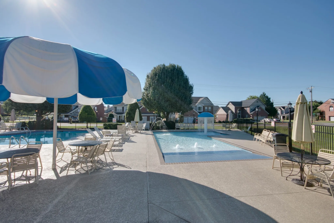
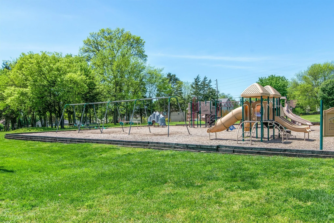
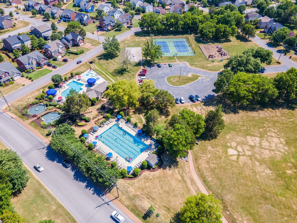
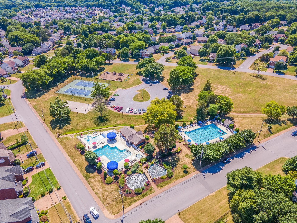
 Homeboy's Advice
Homeboy's Advice