205 Bluegrass Dr, Columbia, Tennessee 38401
TN, Columbia-
Active Status
-
129 Dayz On Cribz Total Days
-
Residential Property Type
-
3 Beds Total Bedrooms
-
2 Baths Full + Half Bathrooms
-
1779 Total Sqft $230/sqft
-
0.36 Acres Lot/Land Size
-
1977 Year Built
-
Mortgage Wizard 3000 Advanced Breakdown
NO HOA! LARGE DETACHED GARAGE! Low Maintenance! NEW HVACs! Move-in-ready and well-maintained, this north Columbia home offers versatile living with two separate living rooms, 3 bedrooms, and 2 full baths all on a spacious 0.34-acre lot. Only 5 minutes from the GM plant. This single-story home features 2 NEW HVACs – 1 main unit and the 2nd a new mini-split for sunroom (2025), a newer water heater (2023.) Roof replaced in 2018. Windows replaced by previous owner (not original windows.) No carpet. Enjoy a fenced backyard with storage shed. Unique architectural touches. Concrete patio between the home and garage is perfect for entertaining. ATTN: Car enthusiasts or Fitness fanatics – is the 40Wx24L DETACHED GARAGE/pole barn with 14′ high ceilings, 2-10×10 roll up doors, and a dedicated pedestrian door. Concrete patio between garage and home support parking for several vehicles Garage has space for up to 6 cars with lifts (lifts are not included in purchase price but are negotiable). This space is ideal for vehicle storage, restoration, detailing, hobby work or storage. It can accommodate oversized vehicles or equipment with ease. Whether you’re a weekend wrench-turner or a full-on collector, this space is a rare find in this price range and location. Zoned for the Battle Creek schools and nestled in a neighborhood known for pride of ownership, this property offers space, utility, and convenience. Seller concessions offered subject to terms and conditions. Buyer/buyer’s agent to verify all pertinent information. All information believed to be accurate but not guaranteed.
- Property Type: Residential
- Listing Type: For Sale
- MLS #: 3011390
- Price: $409,900
- Full Bathrooms: 2
- Square Footage: 1,779 Sqft
- Year Built: 1977
- Lot Area: 0.36 Acre
- Office Name: Keller Williams Realty
- Agent Name: Barbara Mahy
- Property Sub Type: Single Family Residence
- Roof: Shingle
- Listing Status: Active
- Street Number: 205
- Street: Bluegrass Dr
- City Columbia
- State TN
- Zipcode 38401
- County Maury County, TN
- Subdivision Chestnut Villa Sec 1A
- Longitude: W87° 0' 29.1''
- Latitude: N35° 41' 3.2''
- Directions: From Nash South on I-65 & take Exit 53 396/Saturn Pkway. Exit to Columbia exit (US31N Columbia) & continue onto US-31S (Main St.) Go south on Nashville Hwy. Take LEFT onto Lookout Dr, then veer right on Lookout Dr. Take 1st LEFT on Bluegrass Dr.
-
Heating System Heat Pump, Central
-
Cooling System Central Air, Electric
-
Basement Crawl Space
-
Fence Back Yard
-
Fireplace Den
-
Patio Covered, Porch
-
Parking Detached
-
Utilities Electricity Available, Water Available
-
Architectural Style Traditional
-
Fireplaces Total 1
-
Flooring Vinyl
-
Interior Features Ceiling Fan(s)
-
Laundry Features Electric Dryer Hookup, Washer Hookup
-
Sewer Septic Tank
-
Dishwasher
-
Refrigerator
-
Dryer
-
Washer
-
Electric Oven
-
Electric Range
- Elementary School: Battle Creek Elementary School
- Middle School: Battle Creek Middle School
- High School: Battle Creek High School
- Water Source: Public
- Building Size: 1,779 Sqft
- Construction Materials: Brick
- Garage: 2 Spaces
- Levels: One
- Lot Size Dimensions: 93.40X158.20 IRR
- On Market Date: October 23rd, 2025
- Previous Price: $409,900
- Stories: 1
- Annual Tax Amount: $1,124
- Mls Status: Active
- Originating System Name: RealTracs
- Special Listing Conditions: Standard
- Modification Timestamp: Jan 26th, 2026 @ 5:11pm
- Status Change Timestamp: Oct 23rd, 2025 @ 6:10pm

MLS Source Origin Disclaimer
The data relating to real estate for sale on this website appears in part through an MLS API system, a voluntary cooperative exchange of property listing data between licensed real estate brokerage firms in which Cribz participates, and is provided by local multiple listing services through a licensing agreement. The originating system name of the MLS provider is shown in the listing information on each listing page. Real estate listings held by brokerage firms other than Cribz contain detailed information about them, including the name of the listing brokers. All information is deemed reliable but not guaranteed and should be independently verified. All properties are subject to prior sale, change, or withdrawal. Neither listing broker(s) nor Cribz shall be responsible for any typographical errors, misinformation, or misprints and shall be held totally harmless.
IDX information is provided exclusively for consumers’ personal non-commercial use, may not be used for any purpose other than to identify prospective properties consumers may be interested in purchasing. The data is deemed reliable but is not guaranteed by MLS GRID, and the use of the MLS GRID Data may be subject to an end user license agreement prescribed by the Member Participant’s applicable MLS, if any, and as amended from time to time.
Based on information submitted to the MLS GRID. All data is obtained from various sources and may not have been verified by broker or MLS GRID. Supplied Open House Information is subject to change without notice. All information should be independently reviewed and verified for accuracy. Properties may or may not be listed by the office/agent presenting the information.
The Digital Millennium Copyright Act of 1998, 17 U.S.C. § 512 (the “DMCA”) provides recourse for copyright owners who believe that material appearing on the Internet infringes their rights under U.S. copyright law. If you believe in good faith that any content or material made available in connection with our website or services infringes your copyright, you (or your agent) may send us a notice requesting that the content or material be removed, or access to it blocked. Notices must be sent in writing by email to the contact page of this website.
The DMCA requires that your notice of alleged copyright infringement include the following information: (1) description of the copyrighted work that is the subject of claimed infringement; (2) description of the alleged infringing content and information sufficient to permit us to locate the content; (3) contact information for you, including your address, telephone number, and email address; (4) a statement by you that you have a good faith belief that the content in the manner complained of is not authorized by the copyright owner, or its agent, or by the operation of any law; (5) a statement by you, signed under penalty of perjury, that the information in the notification is accurate and that you have the authority to enforce the copyrights that are claimed to be infringed; and (6) a physical or electronic signature of the copyright owner or a person authorized to act on the copyright owner’s behalf. Failure to include all of the above information may result in the delay of the processing of your complaint.

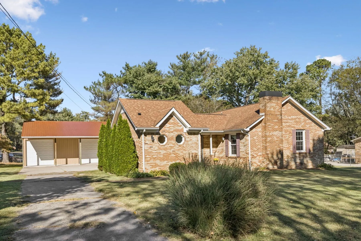
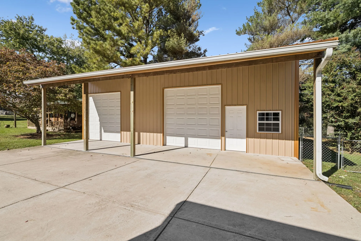



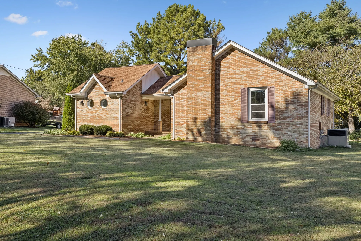
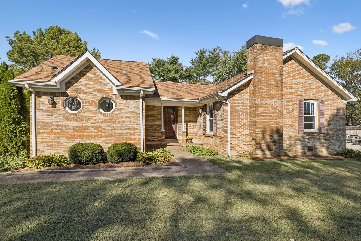
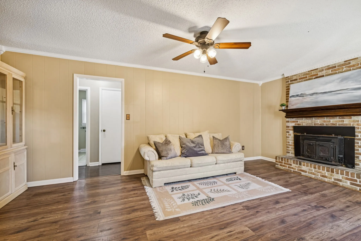
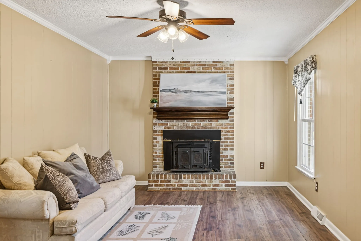
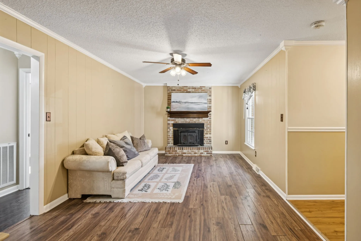
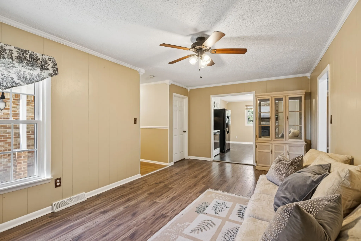
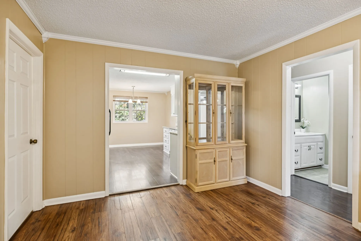
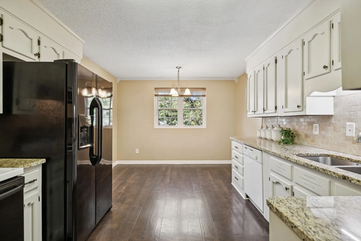
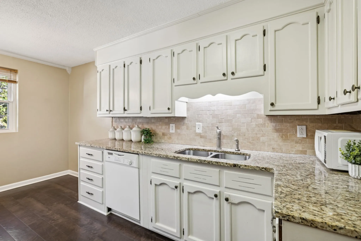
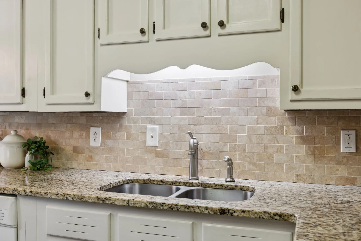
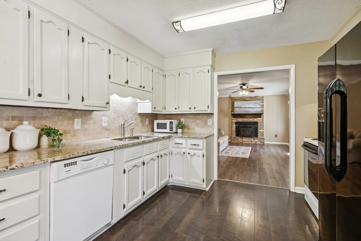
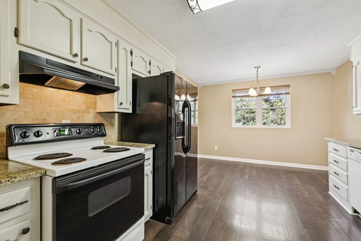
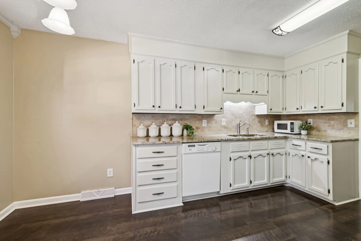
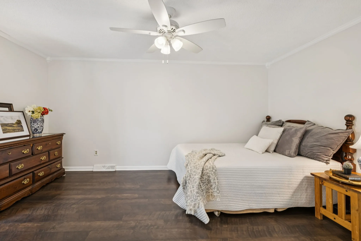
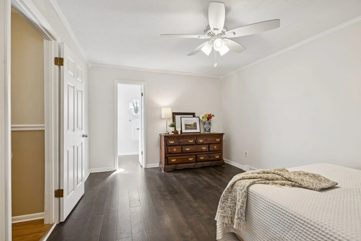
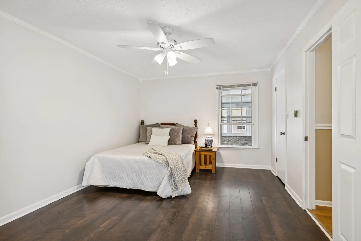
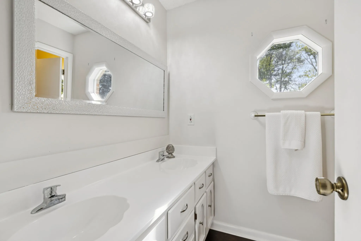
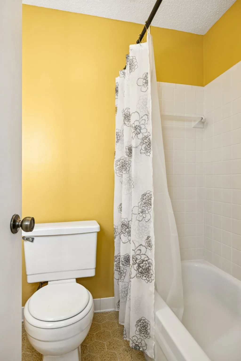
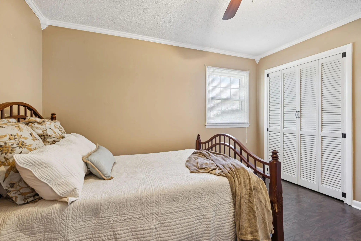
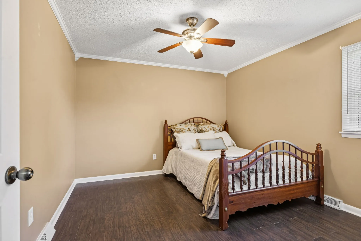
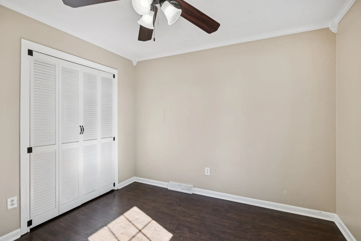
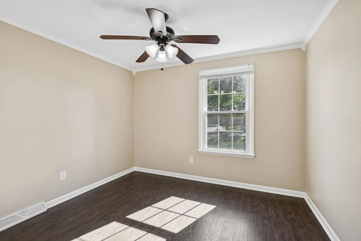
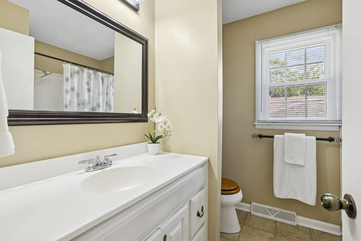
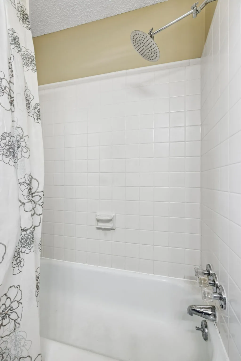
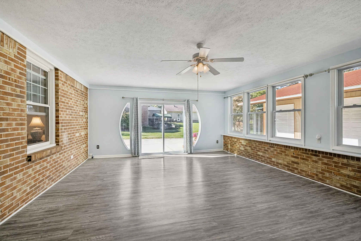

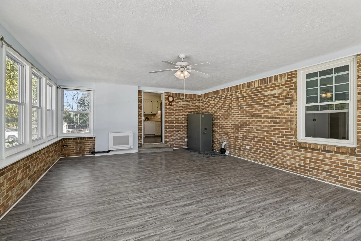
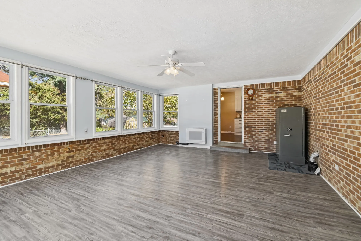
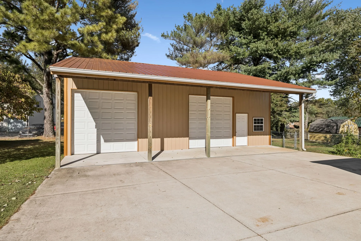
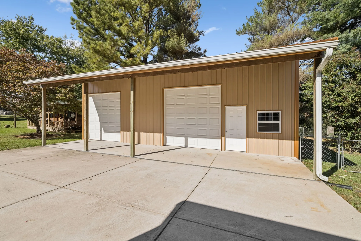
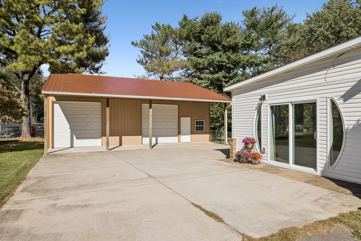
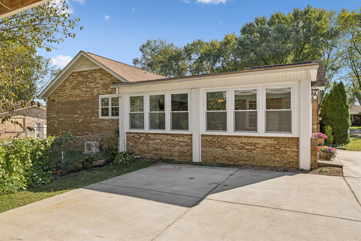

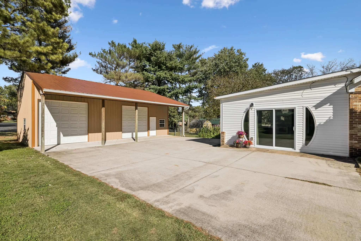
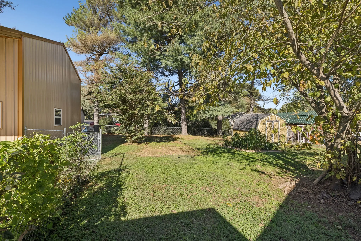
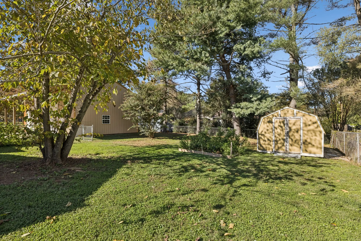
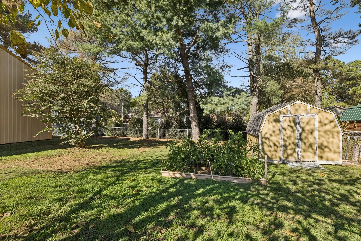

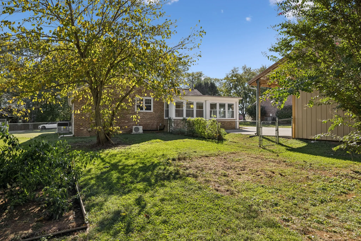
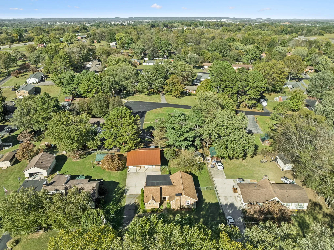

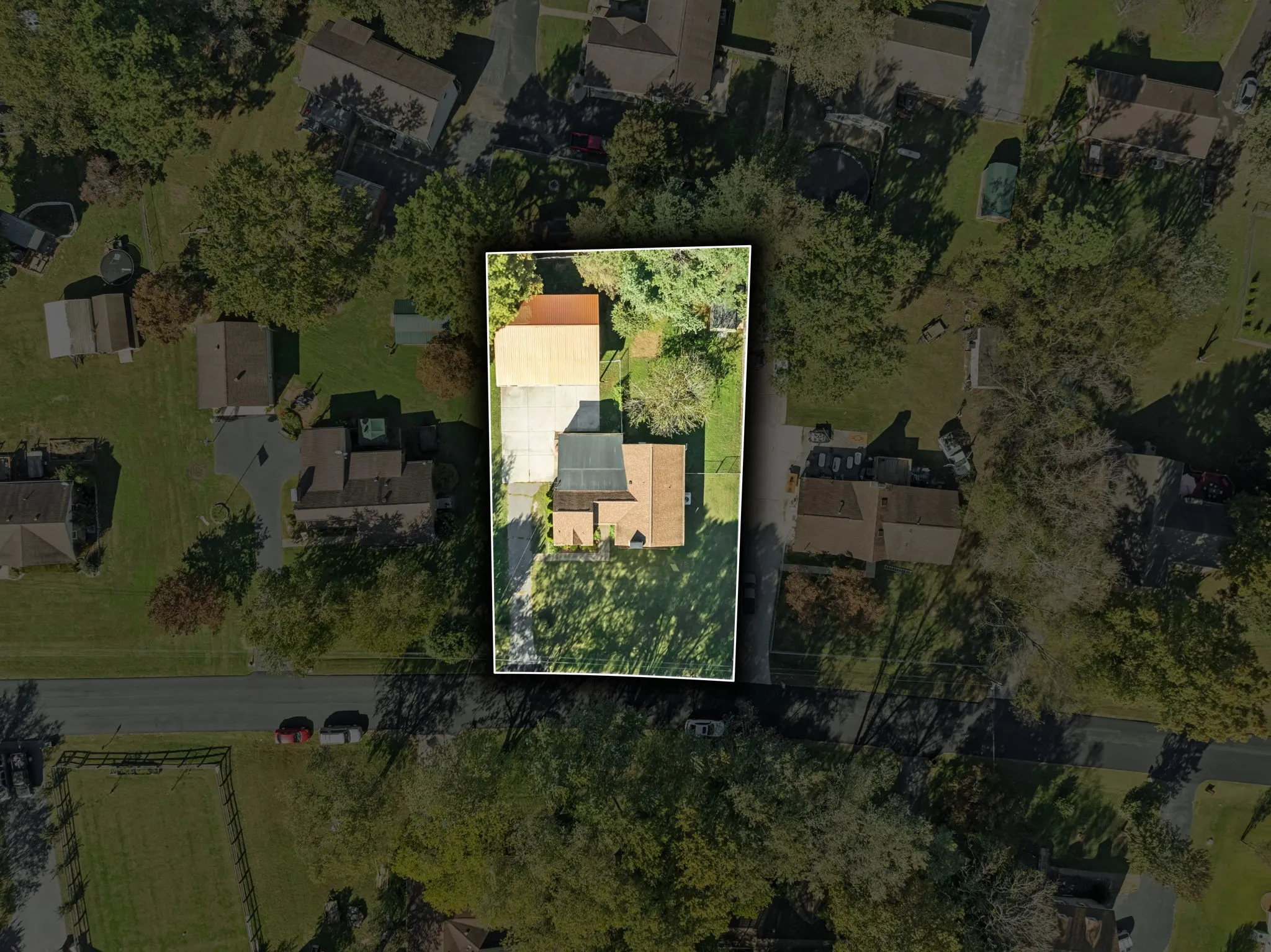
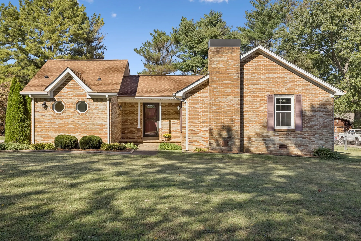
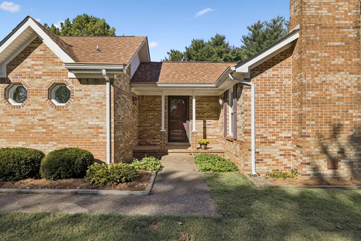
 Homeboy's Advice
Homeboy's Advice