5198 Giardino Dr, Mount Juliet, Tennessee 37122
TN, Mount Juliet-
Expired Status
-
4 Days Off Market Sorry Charlie 🙁
-
Residential Property Type
-
4 Beds Total Bedrooms
-
4 Baths Full + Half Bathrooms
-
3482 Total Sqft $201/sqft
-
0.29 Acres Lot/Land Size
-
2014 Year Built
-
Mortgage Wizard 3000 Advanced Breakdown
Questions? Connect With Us!
Exceptional value in one of Mt. Juliet’s most convenient communities! Zoned for top-rated Wilson County Schools, this all-brick home features an oversized 3-car garage and is situated on a prime corner lot directly across from the community pool, playground, clubhouse, and fitness center. Designed for easy everyday living and entertaining, the open floor plan features three bedrooms—including the primary suite—on the main level.
The gourmet kitchen is a chef’s dream with a huge island and top-of-the-line appliances, including an induction cooktop, Duo-Flex double ovens, Insta-Hot water, a butler’s pantry with sink and additional cabinetry, plus a spacious pantry with custom shelving. The sunroom offers a cozy spot for morning coffee or year-round relaxation.
The primary suite includes a luxury bath with garden tub, large tile shower, double vanities, and a walk-in closet. Upstairs provides flexible living space with a bonus/theater room featuring a massive 85” TV that remains, along with a loft area, a fourth bedroom, and a full bath. Additional features include an irrigation system, landscape lighting, Rheem HVAC system installed in 2023, and new roof in 2023. Underground utilities, seller states they did not experience any outages during the recent ice storm.
Tuscan Gardens is conveniently located near the best of Mt. Juliet—parks, greenways, restaurants, shopping, and schools—with easy access to Golden Bear Gateway, I-40, and Nashville International Airport.
- Property Type: Residential
- Listing Type: For Sale
- MLS #: 3003110
- Price: $699,900
- Half Bathrooms: 1
- Full Bathrooms: 3
- Square Footage: 3,482 Sqft
- Year Built: 2014
- Lot Area: 0.29 Acre
- Office Name: Coldwell Banker Southern Realty
- Agent Name: Lisa Neff
- Property Sub Type: Single Family Residence
- Roof: Asphalt
- Listing Status: Expired
- Street Number: 5198
- Street: Giardino Dr
- City Mount Juliet
- State TN
- Zipcode 37122
- County Wilson County, TN
- Subdivision Tuscan Gardens Ph 10 Sec 1
- Longitude: W87° 30' 13.6''
- Latitude: N36° 13' 21.5''
- Directions: I-40 E. To exit 229 B. Golden Bear Gateway, L. Palermo, L. Napoli, R. Giardino Dr. house is on the Right
-
Heating System Natural Gas
-
Cooling System Central Air
-
Basement None
-
Parking Driveway, Garage Faces Side, Aggregate
-
Utilities Water Available, Natural Gas Available
-
Fireplaces Total 1
-
Flooring Wood, Carpet, Tile
-
Sewer Public Sewer
-
Cooktop
-
Dishwasher
-
Microwave
-
Disposal
-
Double Oven
- Elementary School: West Elementary
- Middle School: West Wilson Middle School
- High School: Mt. Juliet High School
- Water Source: Public
- Association Amenities: Clubhouse,Fitness Center,Playground,Pool
- Building Size: 3,482 Sqft
- Construction Materials: Brick
- Garage: 3 Spaces
- Levels: Two
- Lot Features: Level, Corner Lot
- Lot Size Dimensions: 115.36 X 57.26 IRR
- On Market Date: October 2nd, 2025
- Previous Price: $750,000
- Stories: 2
- Association Fee: $89
- Association Fee Frequency: Monthly
- Association: Yes
- Annual Tax Amount: $2,773
- Mls Status: Expired
- Originating System Name: RealTracs
- Special Listing Conditions: Standard
- Modification Timestamp: Feb 5th, 2026 @ 6:02am
- Status Change Timestamp: Feb 5th, 2026 @ 6:00am
Questions? Connect With Us!

MLS Source Origin Disclaimer
The data relating to real estate for sale on this website appears in part through an MLS API system, a voluntary cooperative exchange of property listing data between licensed real estate brokerage firms in which Cribz participates, and is provided by local multiple listing services through a licensing agreement. The originating system name of the MLS provider is shown in the listing information on each listing page. Real estate listings held by brokerage firms other than Cribz contain detailed information about them, including the name of the listing brokers. All information is deemed reliable but not guaranteed and should be independently verified. All properties are subject to prior sale, change, or withdrawal. Neither listing broker(s) nor Cribz shall be responsible for any typographical errors, misinformation, or misprints and shall be held totally harmless.
IDX information is provided exclusively for consumers’ personal non-commercial use, may not be used for any purpose other than to identify prospective properties consumers may be interested in purchasing. The data is deemed reliable but is not guaranteed by MLS GRID, and the use of the MLS GRID Data may be subject to an end user license agreement prescribed by the Member Participant’s applicable MLS, if any, and as amended from time to time.
Based on information submitted to the MLS GRID. All data is obtained from various sources and may not have been verified by broker or MLS GRID. Supplied Open House Information is subject to change without notice. All information should be independently reviewed and verified for accuracy. Properties may or may not be listed by the office/agent presenting the information.
The Digital Millennium Copyright Act of 1998, 17 U.S.C. § 512 (the “DMCA”) provides recourse for copyright owners who believe that material appearing on the Internet infringes their rights under U.S. copyright law. If you believe in good faith that any content or material made available in connection with our website or services infringes your copyright, you (or your agent) may send us a notice requesting that the content or material be removed, or access to it blocked. Notices must be sent in writing by email to the contact page of this website.
The DMCA requires that your notice of alleged copyright infringement include the following information: (1) description of the copyrighted work that is the subject of claimed infringement; (2) description of the alleged infringing content and information sufficient to permit us to locate the content; (3) contact information for you, including your address, telephone number, and email address; (4) a statement by you that you have a good faith belief that the content in the manner complained of is not authorized by the copyright owner, or its agent, or by the operation of any law; (5) a statement by you, signed under penalty of perjury, that the information in the notification is accurate and that you have the authority to enforce the copyrights that are claimed to be infringed; and (6) a physical or electronic signature of the copyright owner or a person authorized to act on the copyright owner’s behalf. Failure to include all of the above information may result in the delay of the processing of your complaint.

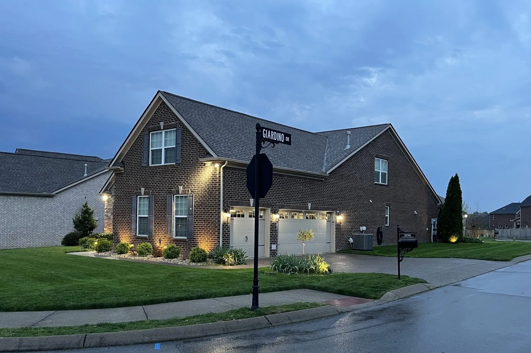
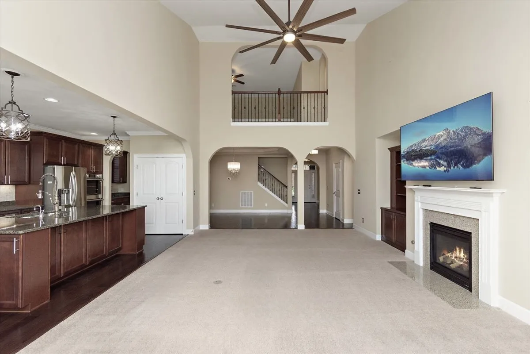

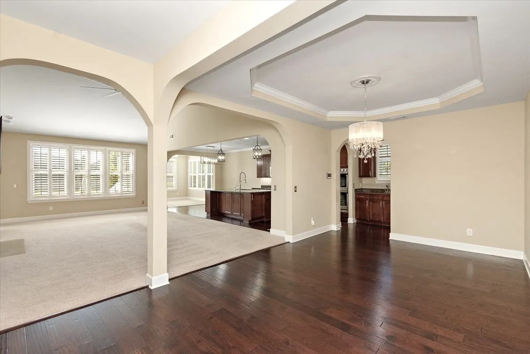
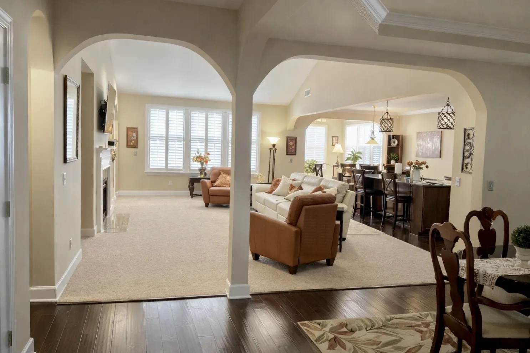
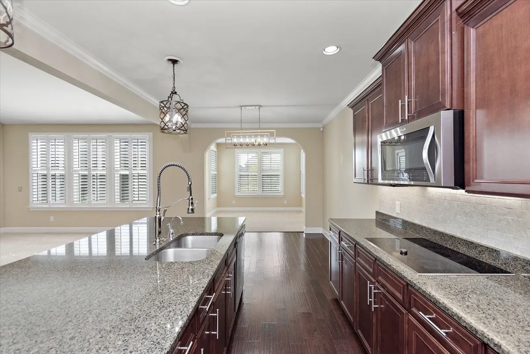
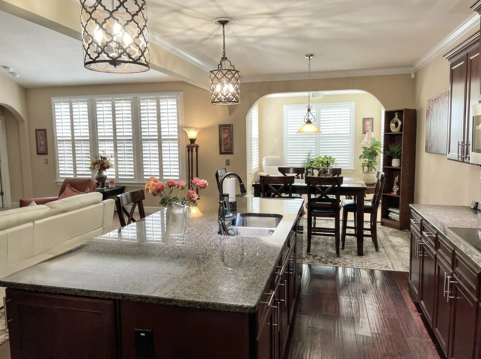
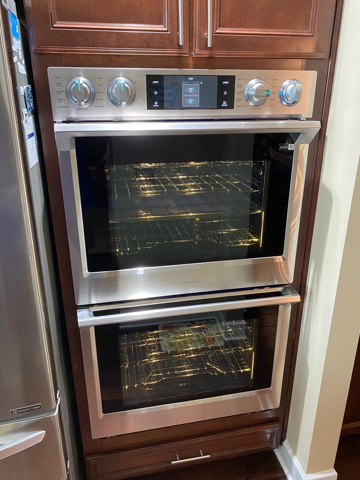
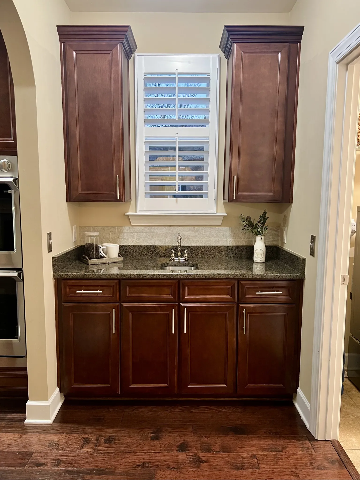

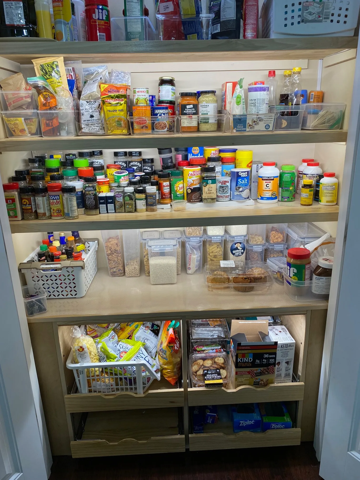
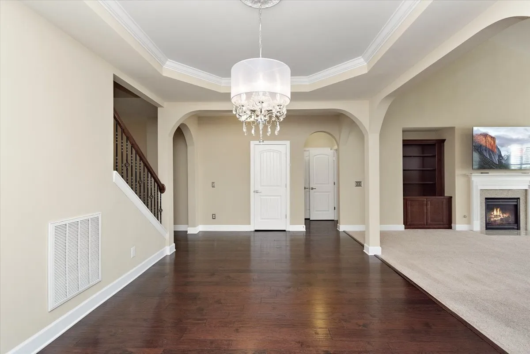

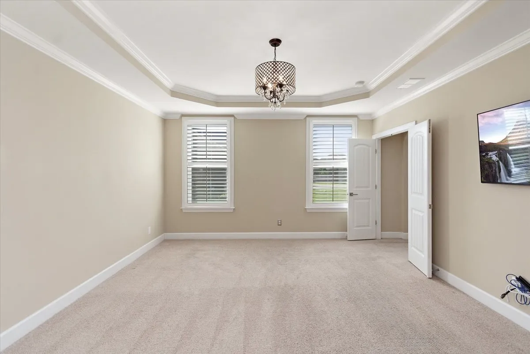
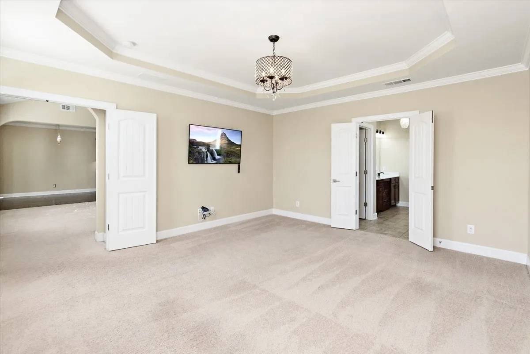
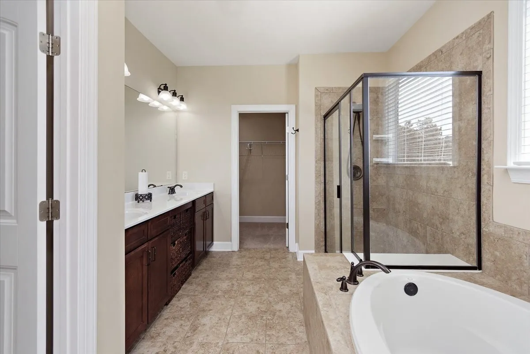
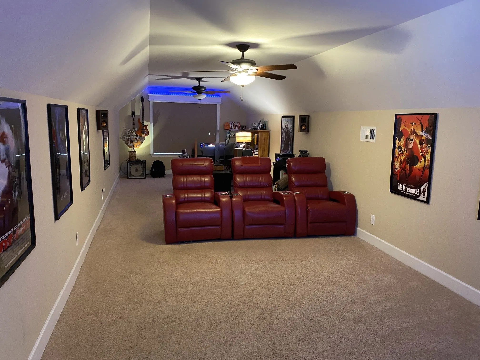
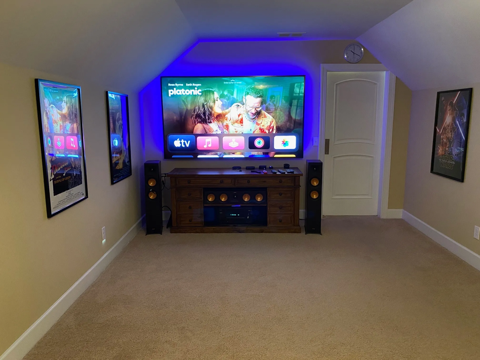





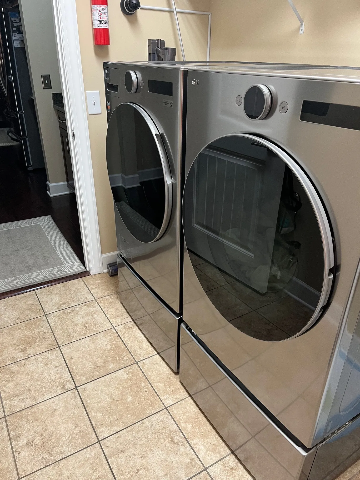


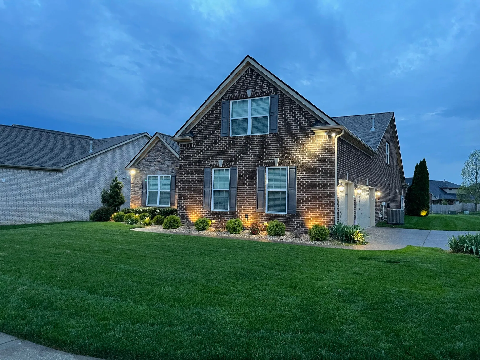
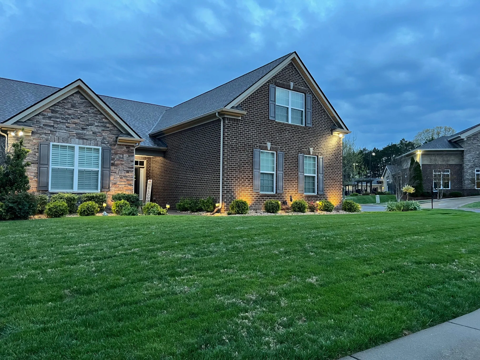


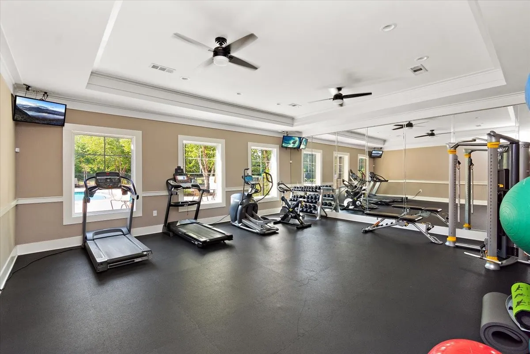
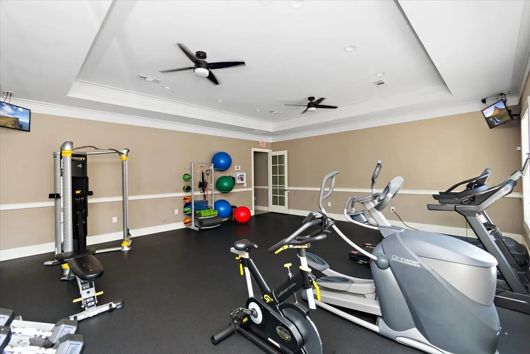

 Homeboy's Advice
Homeboy's Advice