2210 Old Prospect Rd, Woodbury, Tennessee 37190
TN, Woodbury-
Expired Status
-
27 Days Off Market Sorry Charlie 🙁
-
Residential Property Type
-
3 Beds Total Bedrooms
-
3 Baths Full + Half Bathrooms
-
2850 Total Sqft $309/sqft
-
47.68 Acres Lot/Land Size
-
2009 Year Built
-
Mortgage Wizard 3000 Advanced Breakdown
Discover the perfect blend of rustic charm and modern comfort with this spacious 3-bedroom, 2.5-bath log home nestled at the end of a private dead-end road. Surrounded by 47 acres of rolling pasture and mature woods, this property offers unmatched privacy and the peaceful setting every homesteader or nature lover dreams of with abundant wildlife, open pastures, natural spring & hiking/horseback riding trails. The main home features authentic log construction, a full basement, and warm wood interiors that radiate country character. The open living area flows effortlessly into the kitchen and dining space—ideal for family gatherings. The primary suite provides a private retreat, while two additional bedrooms upstairs and a half bath on the main level offer ample space for family or guests. A small guesthouse sits nearby, perfect for extended family, visitors, or use as a home office or studio. Step outside to sweeping views, gentle hills, and open pasture framed by timber—ready for livestock, horses, or simply a serene escape from city life. Whether you’re looking to farm, hunt, or unwind in total privacy, this property delivers the Tennessee lifestyle at its finest.
- Property Type: Residential
- Listing Type: For Sale
- MLS #: 3012129
- Price: $879,900
- Half Bathrooms: 1
- Full Bathrooms: 2
- Square Footage: 2,850 Sqft
- Year Built: 2009
- Lot Area: 47.68 Acre
- Office Name: Exit Realty Bob Lamb & Associates
- Agent Name: Gregory R. Goff
- Property Sub Type: Single Family Residence
- Roof: Metal
- Listing Status: Expired
- Street Number: 2210
- Street: Old Prospect Rd
- City Woodbury
- State TN
- Zipcode 37190
- County Cannon County, TN
- Subdivision none
- Longitude: W87° 57' 48.6''
- Latitude: N35° 47' 18.8''
- Directions: From Woodbury TN, take Hwy 53S to L on Hwy 281 (Iconium Rd), then L on Old Prospect Rd. Follow Old Prospect to end of road into property. See media for Apple Maps Driving Directions
-
Swimming Pool Above Ground
-
Heating System Central, Wood
-
Cooling System Central Air
-
Basement Finished
-
Patio Covered, Porch, Deck
-
Parking Driveway
-
Architectural Style Log
-
Flooring Wood, Tile
-
Interior Features Walk-In Closet(s), High Speed Internet, Ceiling Fan(s), Extra Closets, In-Law Floorplan
-
Laundry Features Electric Dryer Hookup, Washer Hookup
-
Private Pool 1
-
Sewer Septic Tank
-
Dishwasher
-
Microwave
-
Refrigerator
-
Electric Oven
-
Electric Range
-
Water Purifier
- Elementary School: Cannon County Elementary School
- Middle School: Cannon County Middle School
- High School: Cannon County High School
- Water Source: Well
- Building Size: 2,850 Sqft
- Construction Materials: Log
- Foundation Details: Block
- Levels: Three Or More
- Lot Features: Rolling Slope
- On Market Date: October 6th, 2025
- Previous Price: $879,900
- Stories: 2
- Annual Tax Amount: $1,622
- Mls Status: Expired
- Originating System Name: RealTracs
- Special Listing Conditions: Standard
- Modification Timestamp: Jan 8th, 2026 @ 6:02am
- Status Change Timestamp: Jan 8th, 2026 @ 6:00am

MLS Source Origin Disclaimer
The data relating to real estate for sale on this website appears in part through an MLS API system, a voluntary cooperative exchange of property listing data between licensed real estate brokerage firms in which Cribz participates, and is provided by local multiple listing services through a licensing agreement. The originating system name of the MLS provider is shown in the listing information on each listing page. Real estate listings held by brokerage firms other than Cribz contain detailed information about them, including the name of the listing brokers. All information is deemed reliable but not guaranteed and should be independently verified. All properties are subject to prior sale, change, or withdrawal. Neither listing broker(s) nor Cribz shall be responsible for any typographical errors, misinformation, or misprints and shall be held totally harmless.
IDX information is provided exclusively for consumers’ personal non-commercial use, may not be used for any purpose other than to identify prospective properties consumers may be interested in purchasing. The data is deemed reliable but is not guaranteed by MLS GRID, and the use of the MLS GRID Data may be subject to an end user license agreement prescribed by the Member Participant’s applicable MLS, if any, and as amended from time to time.
Based on information submitted to the MLS GRID. All data is obtained from various sources and may not have been verified by broker or MLS GRID. Supplied Open House Information is subject to change without notice. All information should be independently reviewed and verified for accuracy. Properties may or may not be listed by the office/agent presenting the information.
The Digital Millennium Copyright Act of 1998, 17 U.S.C. § 512 (the “DMCA”) provides recourse for copyright owners who believe that material appearing on the Internet infringes their rights under U.S. copyright law. If you believe in good faith that any content or material made available in connection with our website or services infringes your copyright, you (or your agent) may send us a notice requesting that the content or material be removed, or access to it blocked. Notices must be sent in writing by email to the contact page of this website.
The DMCA requires that your notice of alleged copyright infringement include the following information: (1) description of the copyrighted work that is the subject of claimed infringement; (2) description of the alleged infringing content and information sufficient to permit us to locate the content; (3) contact information for you, including your address, telephone number, and email address; (4) a statement by you that you have a good faith belief that the content in the manner complained of is not authorized by the copyright owner, or its agent, or by the operation of any law; (5) a statement by you, signed under penalty of perjury, that the information in the notification is accurate and that you have the authority to enforce the copyrights that are claimed to be infringed; and (6) a physical or electronic signature of the copyright owner or a person authorized to act on the copyright owner’s behalf. Failure to include all of the above information may result in the delay of the processing of your complaint.

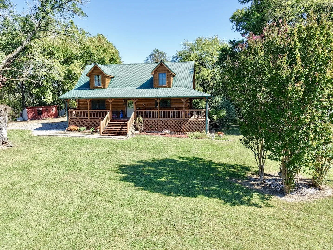
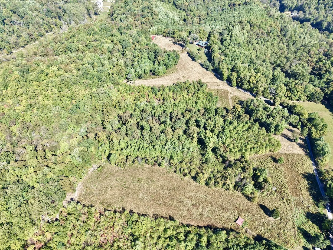
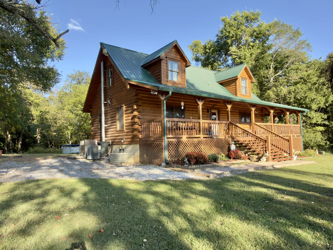
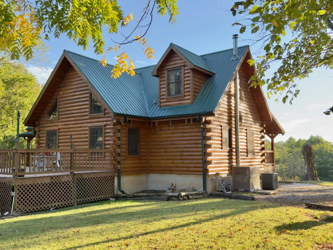
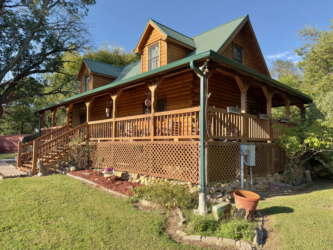



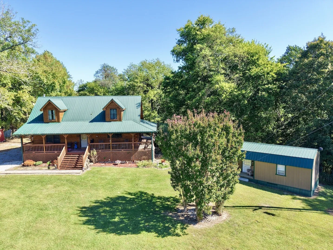
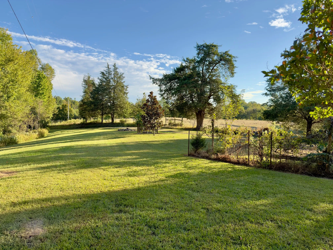
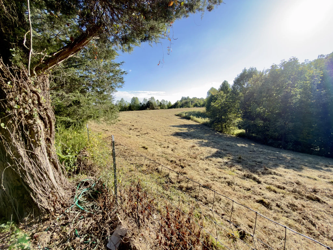
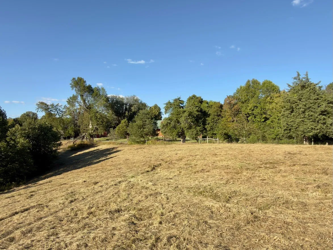
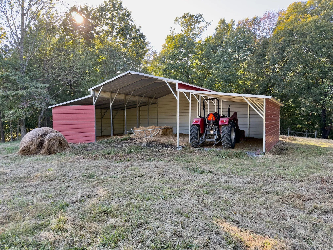
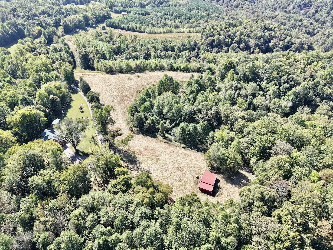
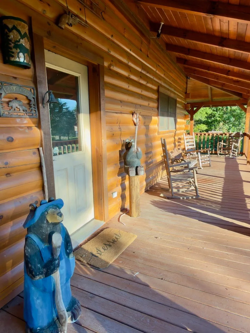
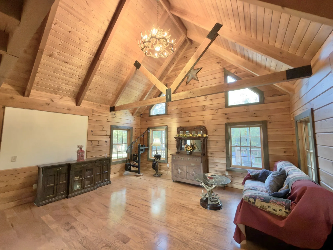
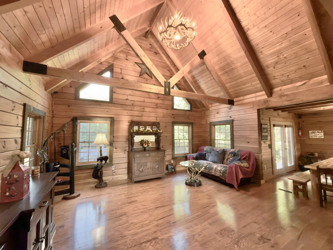
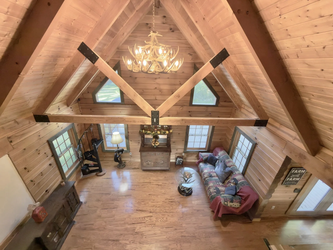
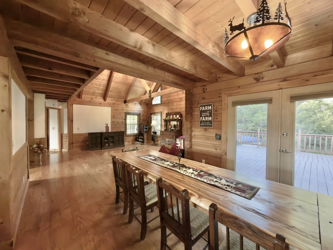
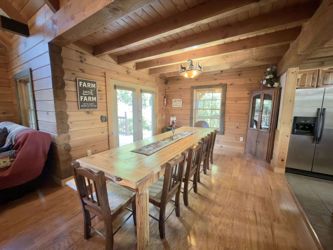

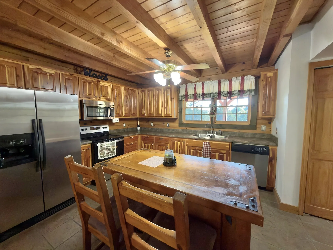
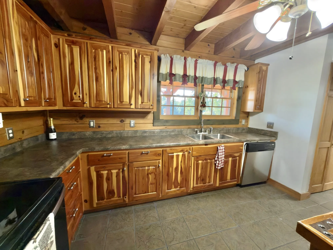



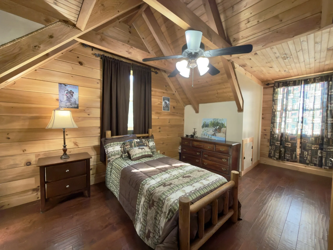
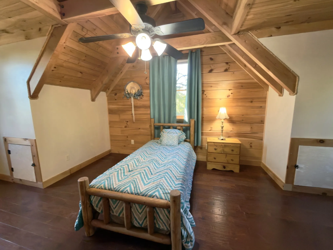
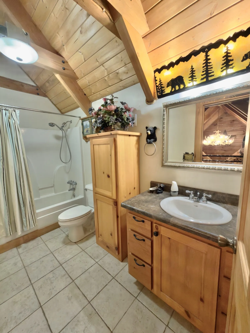
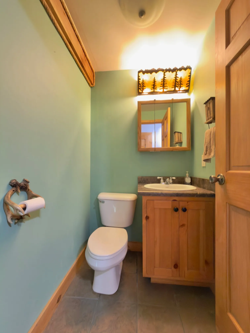

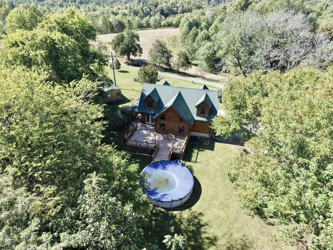
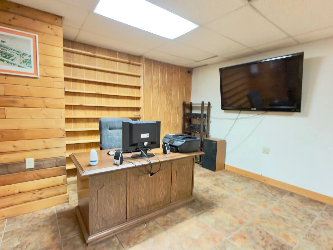
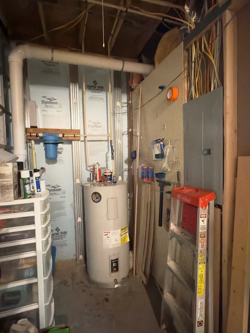
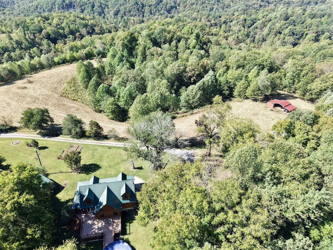
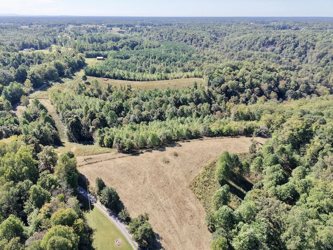

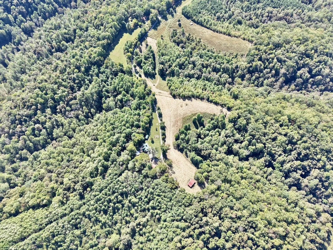
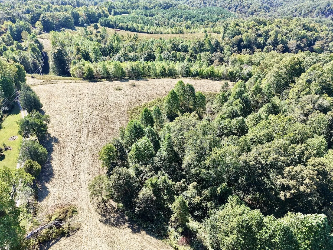
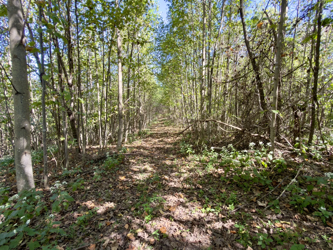
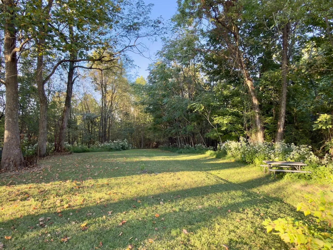

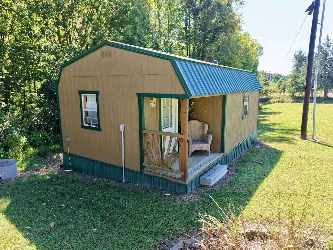
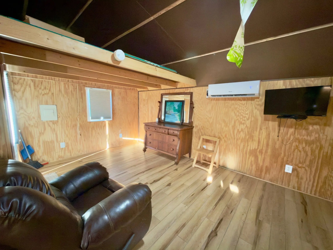
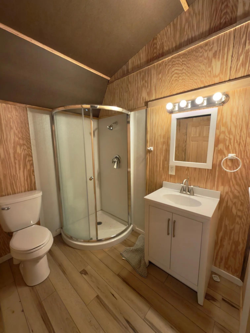
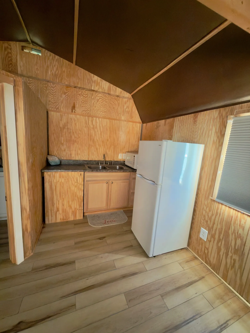
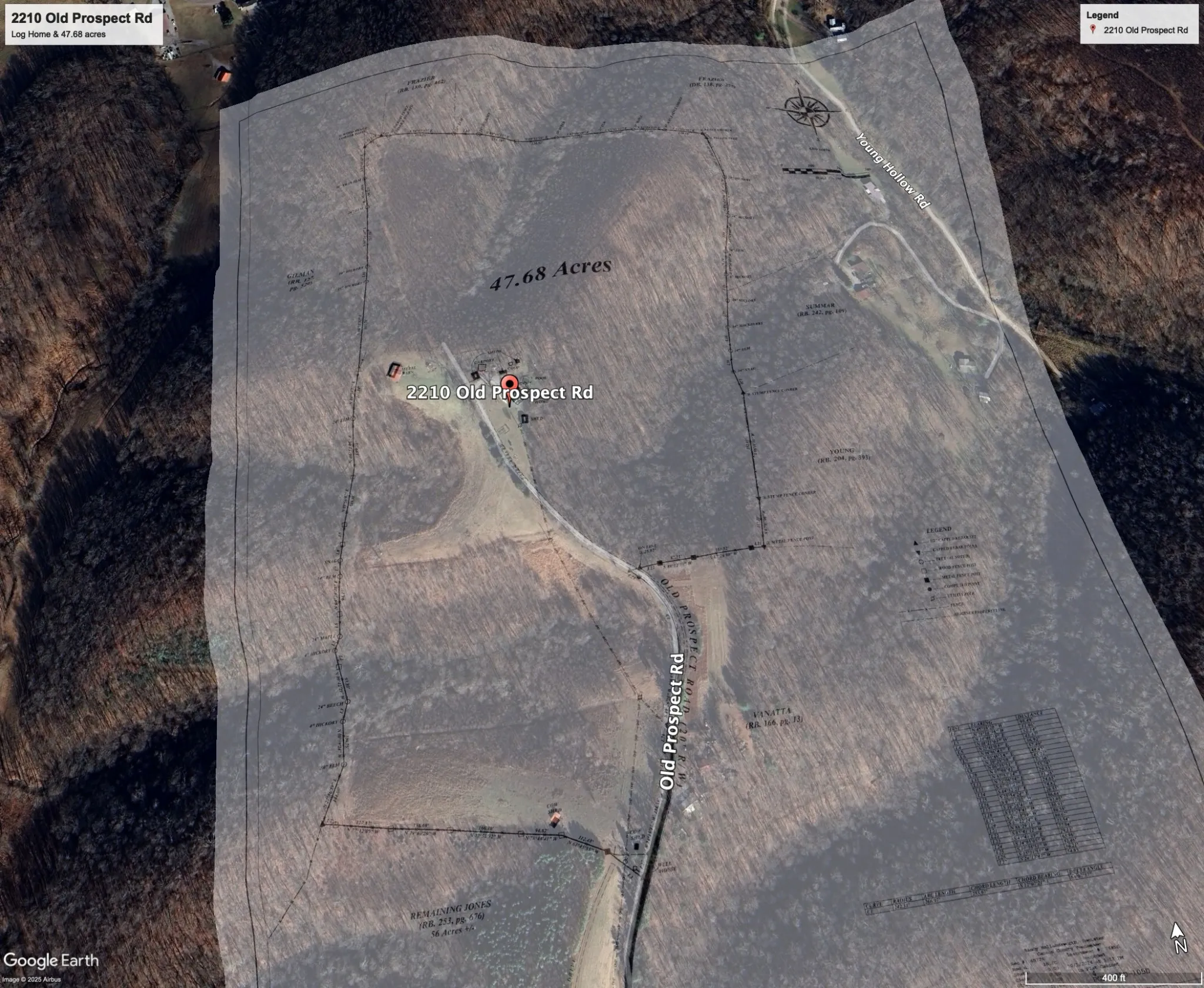

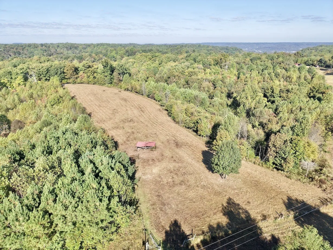
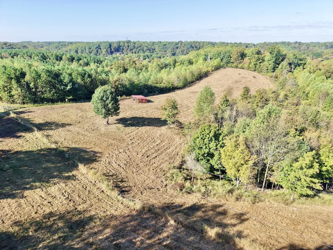
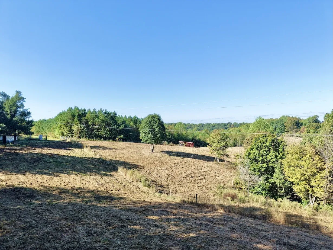
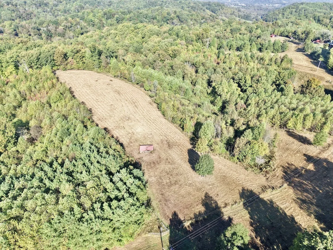
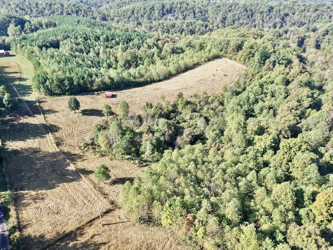
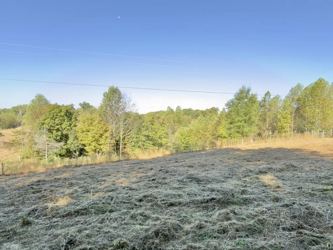
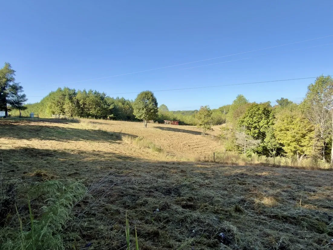
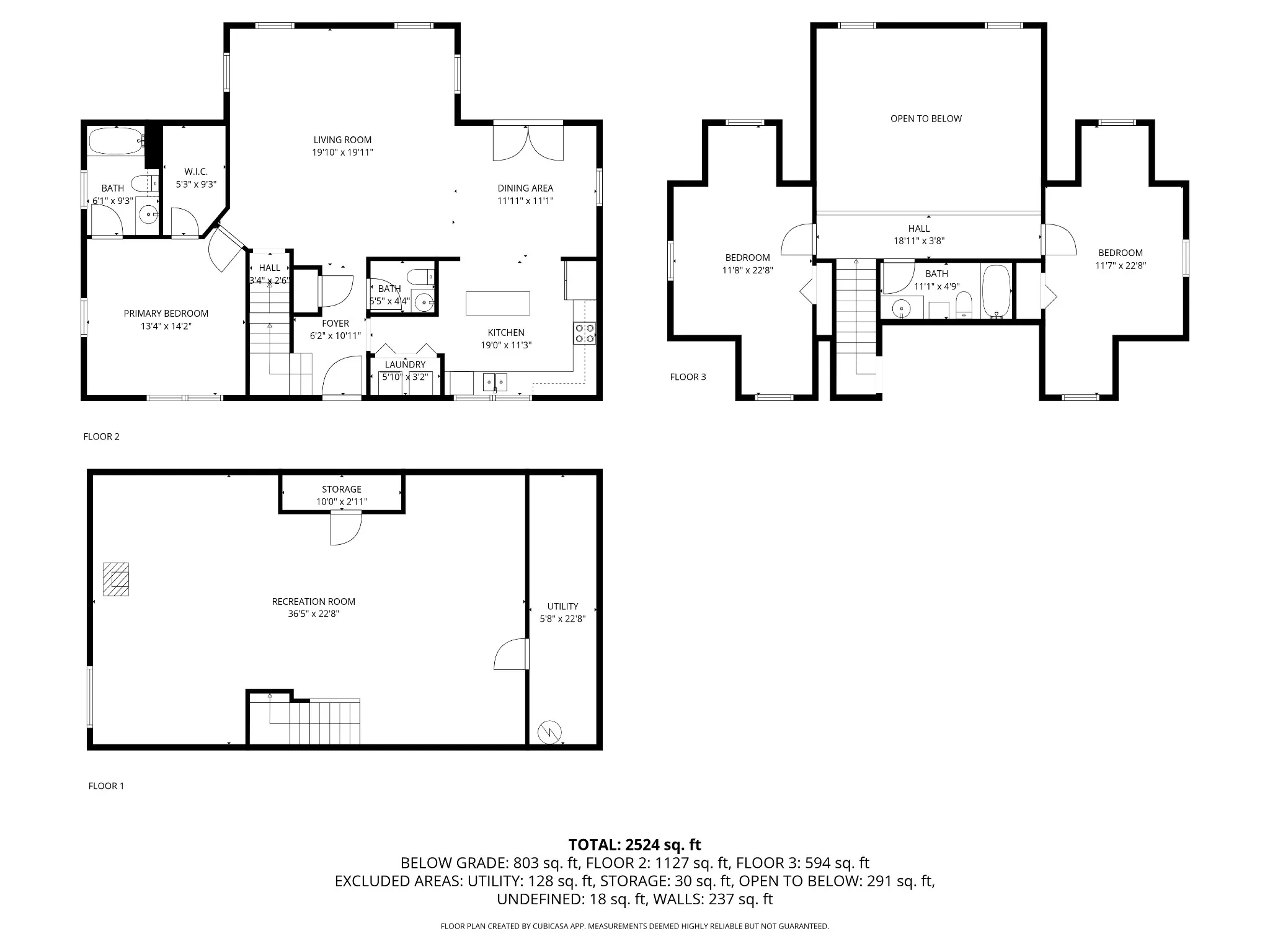
 Homeboy's Advice
Homeboy's Advice