286 Tower St, Guthrie, Kentucky 42234
KY, Guthrie-
Active Status
-
127 Dayz On Cribz Total Days
-
Residential Property Type
-
3 Beds Total Bedrooms
-
3 Baths Full + Half Bathrooms
-
1976 Total Sqft $430/sqft
-
7.19 Acres Lot/Land Size
-
2001 Year Built
-
Mortgage Wizard 3000 Advanced Breakdown
This one-of-a-kind property features a beautifully appointed main house, a fully equipped guest house, and a large, 100×40 ft shop. The guest house needs minor modifications but has a rental potential of $1200+ per month. The shop also has a rental potential of $1800+ per month.
The main residence boasts 3 spacious bedrooms and 2 1/2 baths, thoughtfully designed living areas, and modern finishes throughout. Enjoy a open concept kitchen, large living room, and panoramic views of the surrounding landscape from every window.
Just steps away, the guest house provides excellent accommodations for extended family, visitors, or rental income potential. Complete with its own kitchen, 2 bathrooms, and private entrance, it offers comfort and privacy in equal measure.
For those with projects or business needs, the large shop is a standout feature—ideal for a home-based business, workshop, storage, or car & boat storage. A 20X40 office has two rooms and 1 1/2 baths to ensure flexibility for a range of uses.
With plenty of open space, mature trees, and a pond, this property offers a unique lifestyle opportunity. Whether you’re looking to create a family compound, run a business from home, or simply enjoy the peace of rural living, this estate has it all.
- Property Type: Residential
- Listing Type: For Sale
- MLS #: 3012594
- Price: $849,900
- Half Bathrooms: 1
- Full Bathrooms: 2
- Square Footage: 1,976 Sqft
- Year Built: 2001
- Lot Area: 7.19 Acre
- Office Name: Benchmark Realty
- Agent Name: Susan Austin
- Property Sub Type: Single Family Residence
- Roof: Metal
- Listing Status: Active
- Street Number: 286
- Street: Tower St
- City Guthrie
- State KY
- Zipcode 42234
- County Todd County, KY
- Subdivision 7.193 acres
- Longitude: W88° 50' 47.1''
- Latitude: N36° 39' 10.4''
- Directions: Dixie Bee Hwy to right on Tower St to property. When you arrive, the first grey metal building is the bunk house, the second larger brown metal building is the shop, and the driveway to the left of the shop leads you back to the main house.
-
Heating System Natural Gas
-
Cooling System Central Air
-
Basement None, Crawl Space
-
Patio Covered, Porch, Deck
-
Parking Driveway, Garage Faces Side
-
Utilities Water Available, Natural Gas Available
-
Flooring Carpet, Tile, Vinyl
-
Interior Features High Speed Internet, Ceiling Fan(s), In-Law Floorplan
-
Laundry Features Electric Dryer Hookup, Washer Hookup
-
Sewer Septic Tank
-
Dishwasher
-
Microwave
-
Refrigerator
-
Electric Oven
-
Electric Range
-
Stainless Steel Appliance(s)
-
Ice Maker
- Elementary School: South Todd Elementary School
- Middle School: Todd County Middle School
- High School: Todd County Central High School
- Water Source: Public
- Building Size: 1,976 Sqft
- Construction Materials: Brick
- Garage: 2 Spaces
- Levels: One
- Lot Features: Level
- On Market Date: October 6th, 2025
- Previous Price: $849,900
- Stories: 1
- Annual Tax Amount: $1,225
- Mls Status: Active
- Originating System Name: RealTracs
- Special Listing Conditions: Standard
- Modification Timestamp: Oct 6th, 2025 @ 11:53pm
- Status Change Timestamp: Oct 6th, 2025 @ 11:50pm

MLS Source Origin Disclaimer
The data relating to real estate for sale on this website appears in part through an MLS API system, a voluntary cooperative exchange of property listing data between licensed real estate brokerage firms in which Cribz participates, and is provided by local multiple listing services through a licensing agreement. The originating system name of the MLS provider is shown in the listing information on each listing page. Real estate listings held by brokerage firms other than Cribz contain detailed information about them, including the name of the listing brokers. All information is deemed reliable but not guaranteed and should be independently verified. All properties are subject to prior sale, change, or withdrawal. Neither listing broker(s) nor Cribz shall be responsible for any typographical errors, misinformation, or misprints and shall be held totally harmless.
IDX information is provided exclusively for consumers’ personal non-commercial use, may not be used for any purpose other than to identify prospective properties consumers may be interested in purchasing. The data is deemed reliable but is not guaranteed by MLS GRID, and the use of the MLS GRID Data may be subject to an end user license agreement prescribed by the Member Participant’s applicable MLS, if any, and as amended from time to time.
Based on information submitted to the MLS GRID. All data is obtained from various sources and may not have been verified by broker or MLS GRID. Supplied Open House Information is subject to change without notice. All information should be independently reviewed and verified for accuracy. Properties may or may not be listed by the office/agent presenting the information.
The Digital Millennium Copyright Act of 1998, 17 U.S.C. § 512 (the “DMCA”) provides recourse for copyright owners who believe that material appearing on the Internet infringes their rights under U.S. copyright law. If you believe in good faith that any content or material made available in connection with our website or services infringes your copyright, you (or your agent) may send us a notice requesting that the content or material be removed, or access to it blocked. Notices must be sent in writing by email to the contact page of this website.
The DMCA requires that your notice of alleged copyright infringement include the following information: (1) description of the copyrighted work that is the subject of claimed infringement; (2) description of the alleged infringing content and information sufficient to permit us to locate the content; (3) contact information for you, including your address, telephone number, and email address; (4) a statement by you that you have a good faith belief that the content in the manner complained of is not authorized by the copyright owner, or its agent, or by the operation of any law; (5) a statement by you, signed under penalty of perjury, that the information in the notification is accurate and that you have the authority to enforce the copyrights that are claimed to be infringed; and (6) a physical or electronic signature of the copyright owner or a person authorized to act on the copyright owner’s behalf. Failure to include all of the above information may result in the delay of the processing of your complaint.

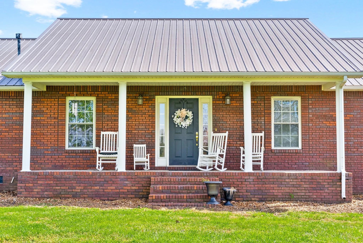
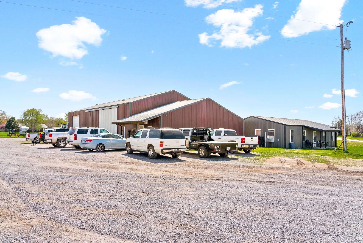
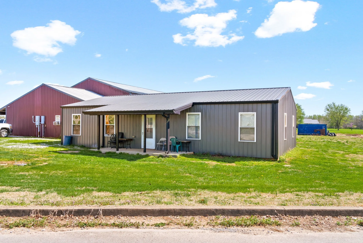
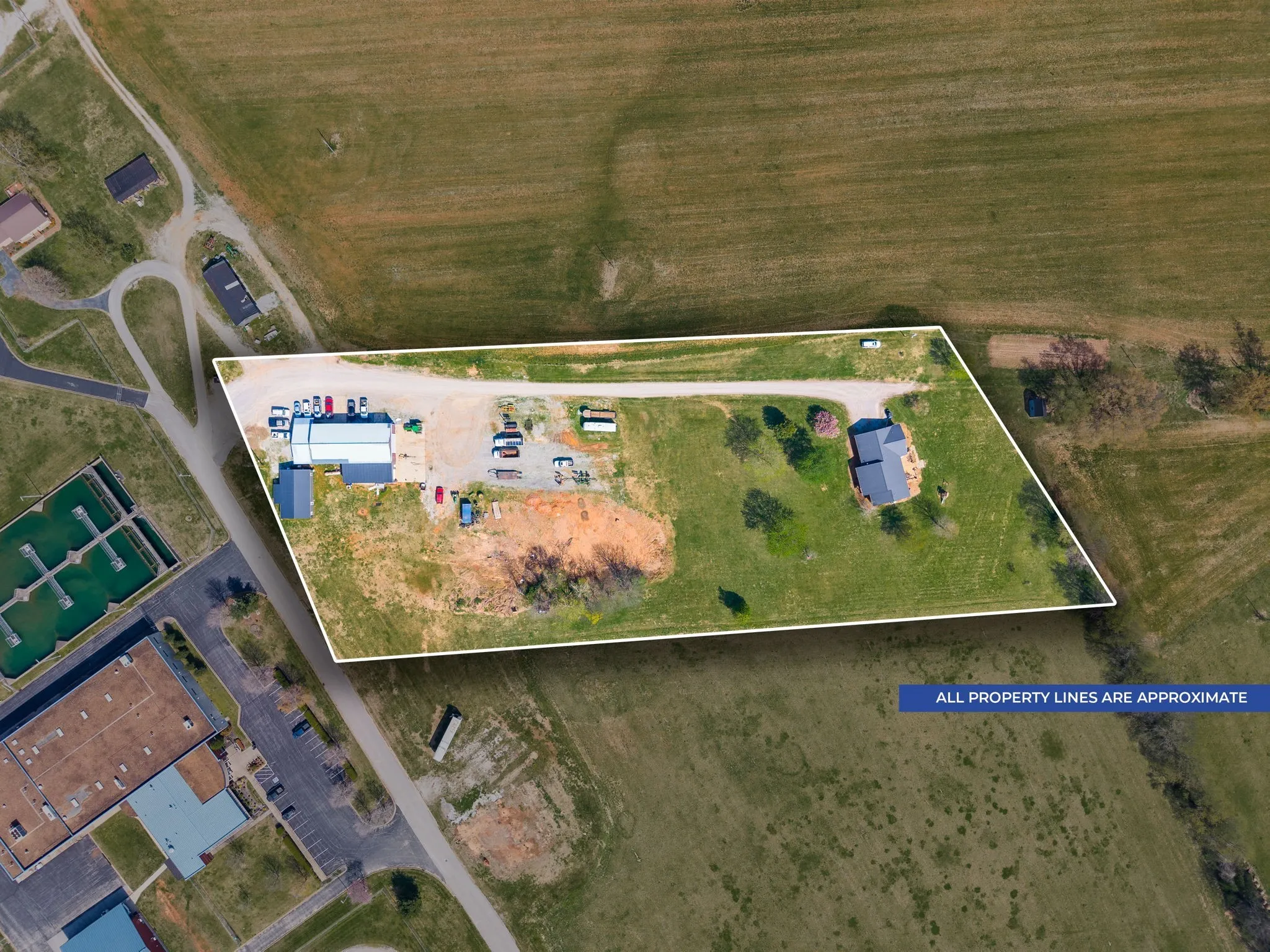
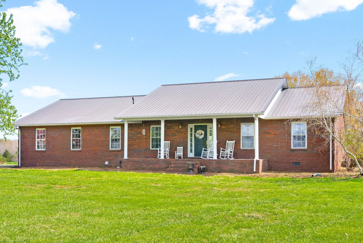
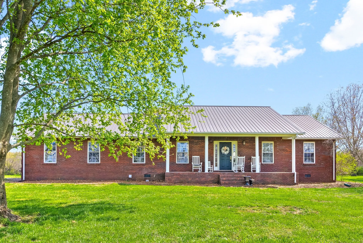
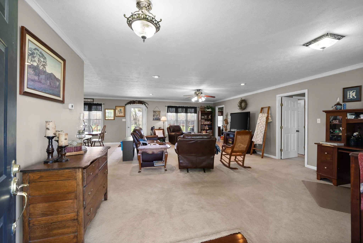
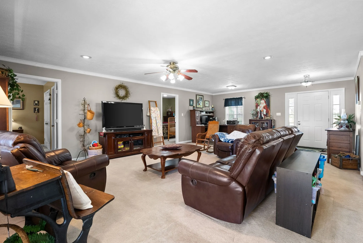
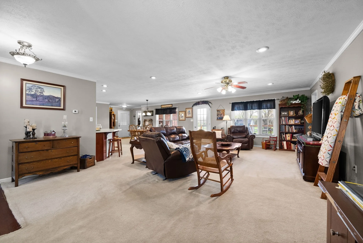

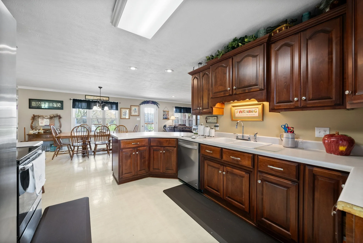
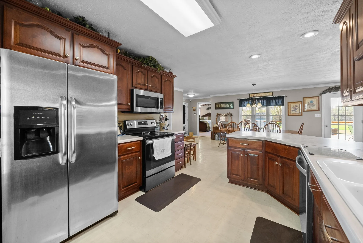
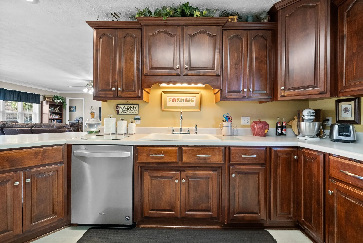

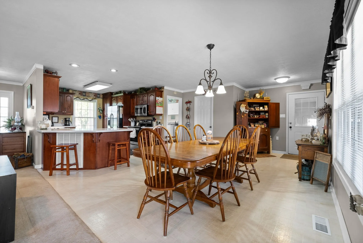
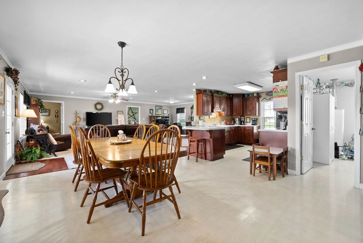
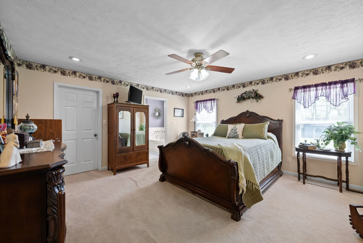
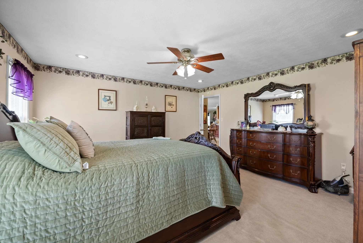


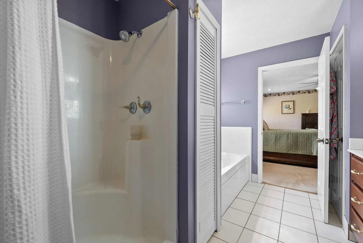
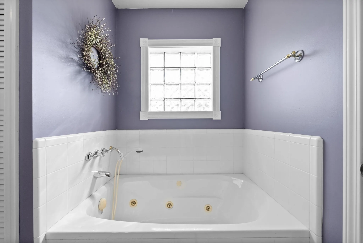
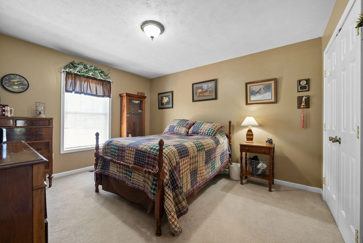
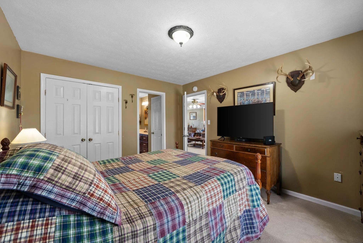
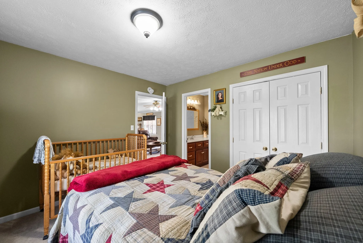
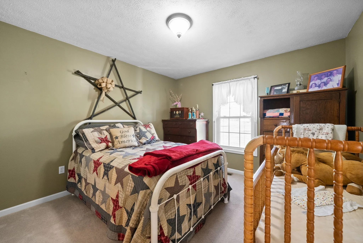
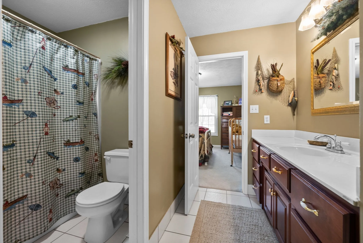
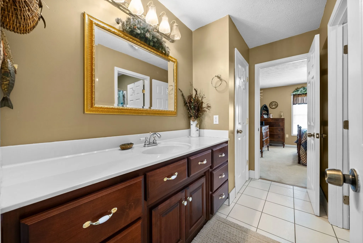
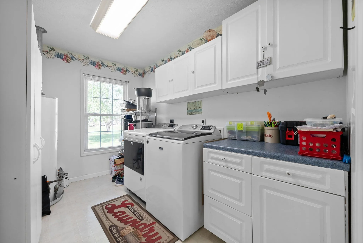
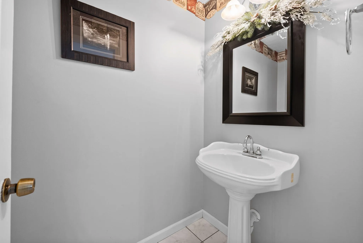
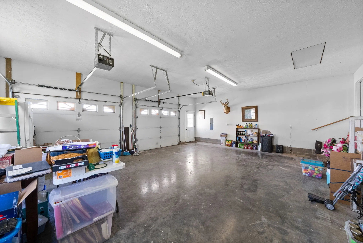

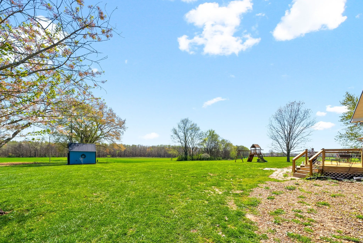
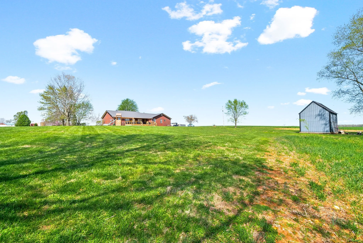

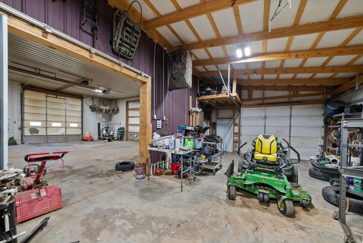
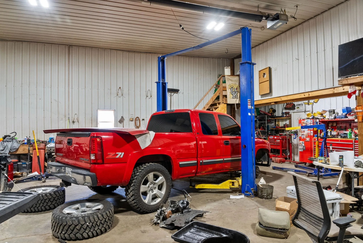
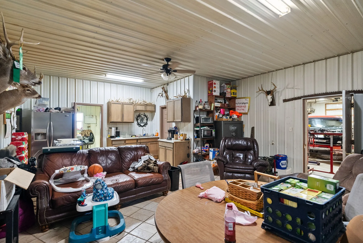
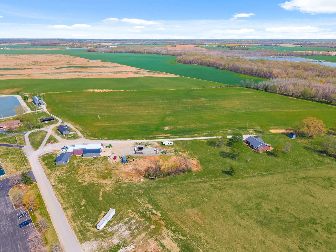
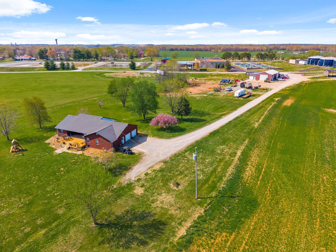
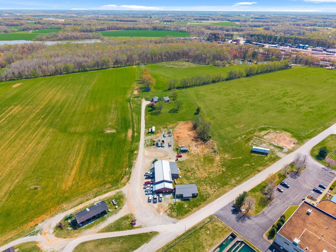
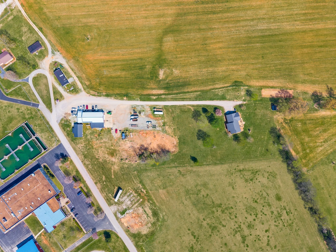
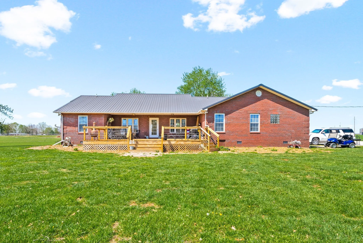
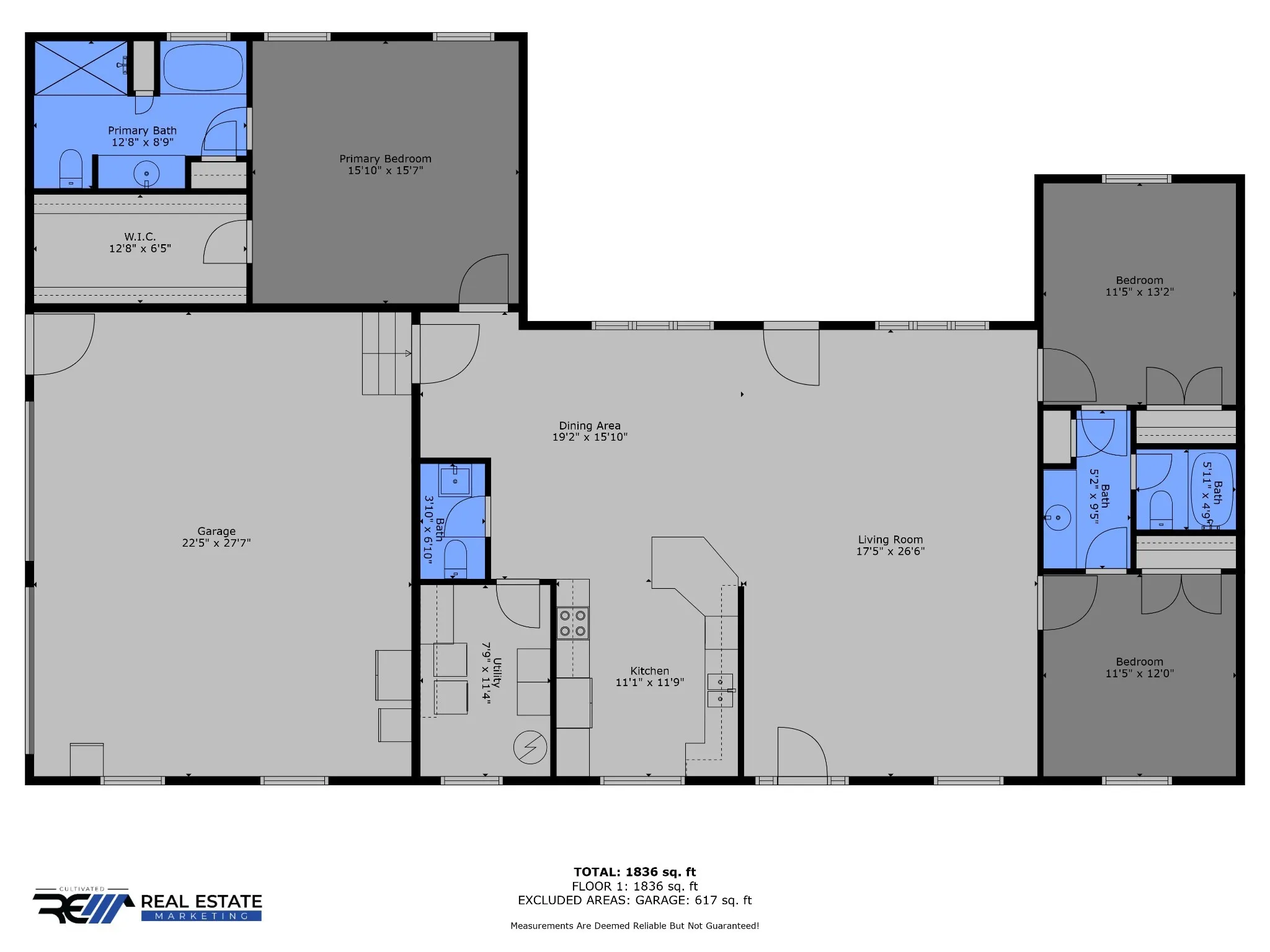

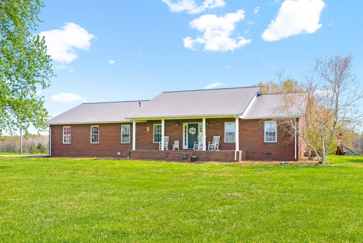
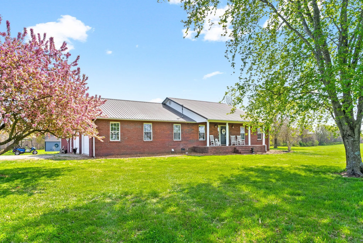
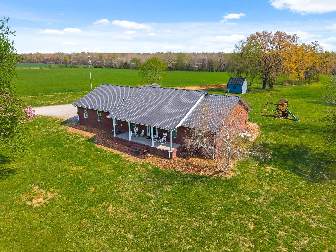
 Homeboy's Advice
Homeboy's Advice