1507 Creighton Pl, Tullahoma, Tennessee 37388
TN, Tullahoma-
Closed Status
-
105 Days Off Market Sorry Charlie 🙁
-
Residential Lease Property Type
-
3 Beds Total Bedrooms
-
2 Baths Full + Half Bathrooms
-
1450 Total Sqft $1/sqft
-
1959 Year Built
-
Mortgage Wizard 3000 Advanced Breakdown
Welcome to 1507 Creighton Place! This all-brick, ranch-style home is a rare find, nestled in a mature neighborhood. “Move-in-ready!” It features 3 bedrooms, 1.5 bathrooms, eat-in kitchen, living room, sunken den/sunroom, and an extra-large laundry room. Outside, you will find paved parking and a covered front porch; at the back, there is a nice walk-out patio and metal storage shed, all secured within a large, fully chain-link fenced area. The property is within walking distance to Bel Aire Elementary School and convenient to Tullahoma’s retail, fitness, grocery, and healthcare. Owner/Agent. Renter and or Renter’s agent to verify all pertinent information.
- Property Type: Residential Lease
- Listing Type: For Rent
- MLS #: 3012766
- Price: $1,500
- Half Bathrooms: 1
- Full Bathrooms: 1
- Square Footage: 1,450 Sqft
- Year Built: 1959
- Office Name: BHGRE Baker & Cole
- Agent Name: Lisa Cole
- Property Sub Type: Single Family Residence
- Roof: Shingle
- Listing Status: Closed
- Street Number: 1507
- Street: Creighton Pl
- City Tullahoma
- State TN
- Zipcode 37388
- County Coffee County, TN
- Subdivision Bel Aire
- Longitude: W87° 45' 59.8''
- Latitude: N35° 21' 40.1''
- Directions: From Wilson Ave. (Hwy 55) turn left onto Stone Blvd., take the second right onto Woodlawn St., then turn right onto Creighton Pl, house will be on the left with sign.
-
Heating System Central, Electric
-
Cooling System Electric
-
Fence Chain Link
-
Patio Covered, Patio, Porch
-
Parking Asphalt
-
Utilities Electricity Available, Water Available, Cable Connected
-
Flooring Wood, Tile
-
Interior Features High Speed Internet, Bookcases, Ceiling Fan(s)
-
Laundry Features Electric Dryer Hookup, Washer Hookup
-
Sewer Public Sewer
-
Dishwasher
-
Refrigerator
-
Electric Oven
-
Electric Range
- Elementary School: Bel Aire Elementary
- Middle School: West Middle School
- High School: Tullahoma High School
- Water Source: Public
- Building Size: 1,450 Sqft
- Construction Materials: Brick
- Foundation Details: Brick/Mortar
- Levels: One
- On Market Date: October 7th, 2025
- Rent Includes: None
- Mls Status: Closed
- Originating System Name: RealTracs
- Modification Timestamp: Oct 22nd, 2025 @ 5:27pm
- Status Change Timestamp: Oct 22nd, 2025 @ 5:25pm

MLS Source Origin Disclaimer
The data relating to real estate for sale on this website appears in part through an MLS API system, a voluntary cooperative exchange of property listing data between licensed real estate brokerage firms in which Cribz participates, and is provided by local multiple listing services through a licensing agreement. The originating system name of the MLS provider is shown in the listing information on each listing page. Real estate listings held by brokerage firms other than Cribz contain detailed information about them, including the name of the listing brokers. All information is deemed reliable but not guaranteed and should be independently verified. All properties are subject to prior sale, change, or withdrawal. Neither listing broker(s) nor Cribz shall be responsible for any typographical errors, misinformation, or misprints and shall be held totally harmless.
IDX information is provided exclusively for consumers’ personal non-commercial use, may not be used for any purpose other than to identify prospective properties consumers may be interested in purchasing. The data is deemed reliable but is not guaranteed by MLS GRID, and the use of the MLS GRID Data may be subject to an end user license agreement prescribed by the Member Participant’s applicable MLS, if any, and as amended from time to time.
Based on information submitted to the MLS GRID. All data is obtained from various sources and may not have been verified by broker or MLS GRID. Supplied Open House Information is subject to change without notice. All information should be independently reviewed and verified for accuracy. Properties may or may not be listed by the office/agent presenting the information.
The Digital Millennium Copyright Act of 1998, 17 U.S.C. § 512 (the “DMCA”) provides recourse for copyright owners who believe that material appearing on the Internet infringes their rights under U.S. copyright law. If you believe in good faith that any content or material made available in connection with our website or services infringes your copyright, you (or your agent) may send us a notice requesting that the content or material be removed, or access to it blocked. Notices must be sent in writing by email to the contact page of this website.
The DMCA requires that your notice of alleged copyright infringement include the following information: (1) description of the copyrighted work that is the subject of claimed infringement; (2) description of the alleged infringing content and information sufficient to permit us to locate the content; (3) contact information for you, including your address, telephone number, and email address; (4) a statement by you that you have a good faith belief that the content in the manner complained of is not authorized by the copyright owner, or its agent, or by the operation of any law; (5) a statement by you, signed under penalty of perjury, that the information in the notification is accurate and that you have the authority to enforce the copyrights that are claimed to be infringed; and (6) a physical or electronic signature of the copyright owner or a person authorized to act on the copyright owner’s behalf. Failure to include all of the above information may result in the delay of the processing of your complaint.

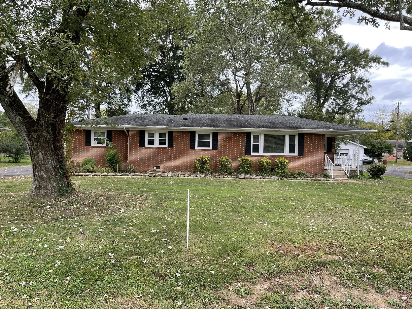
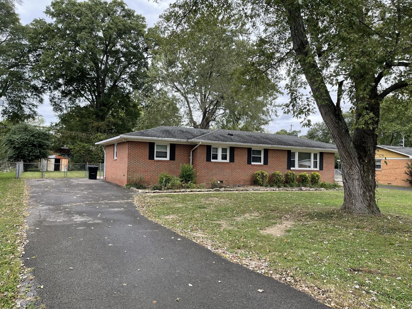

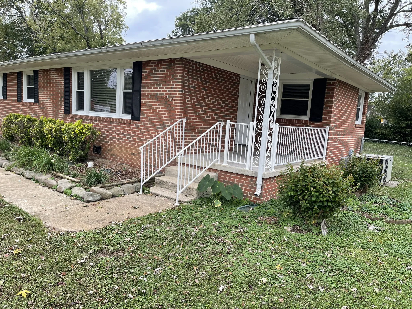
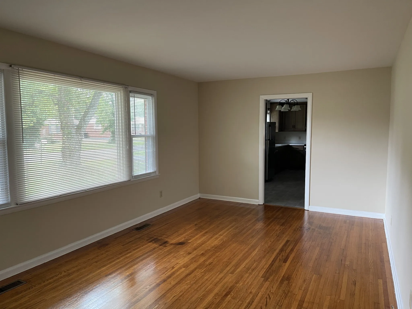
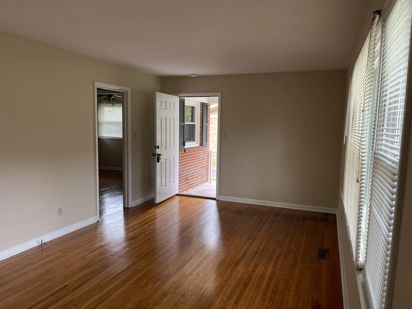

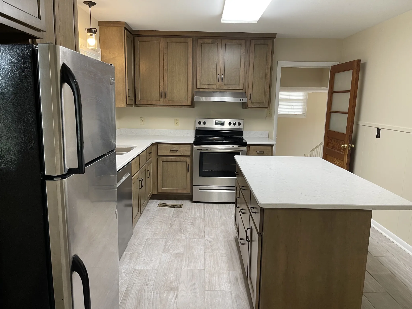
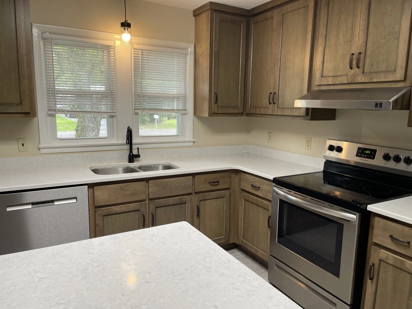
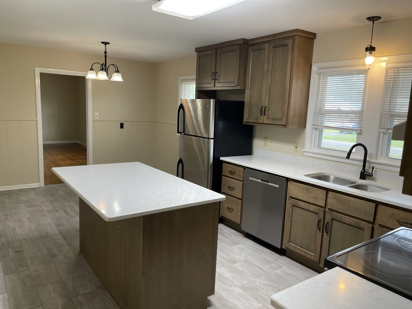
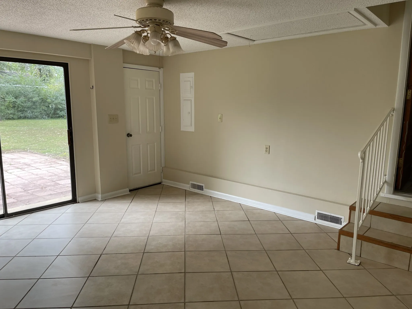

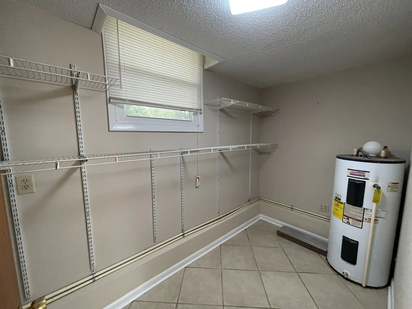
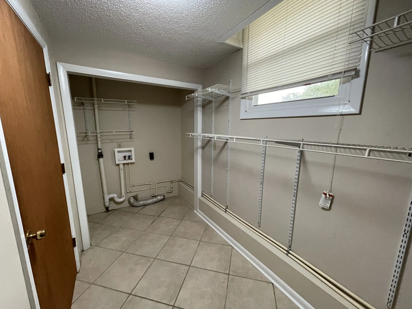
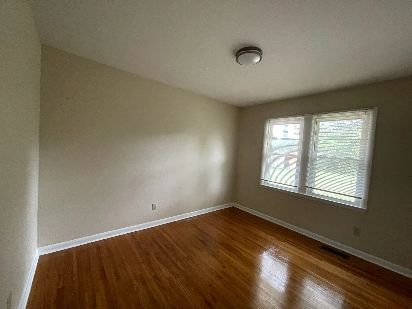
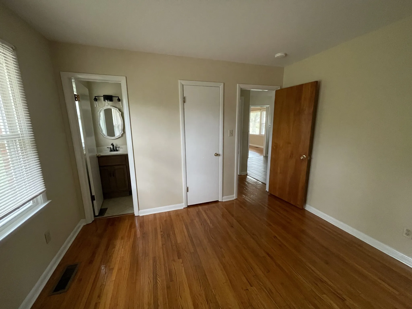
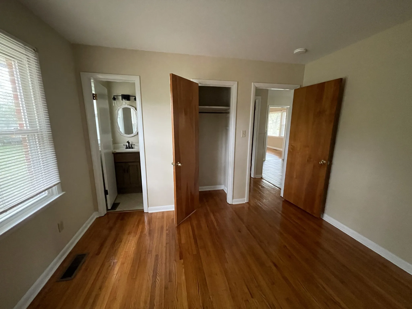
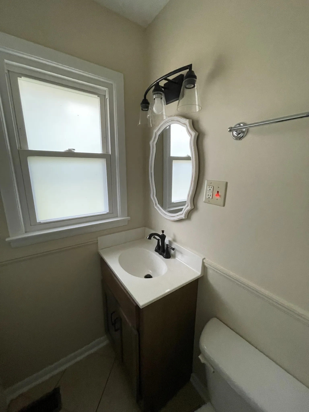
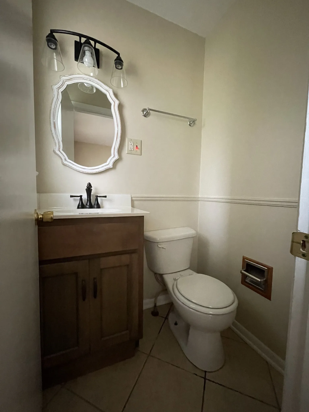
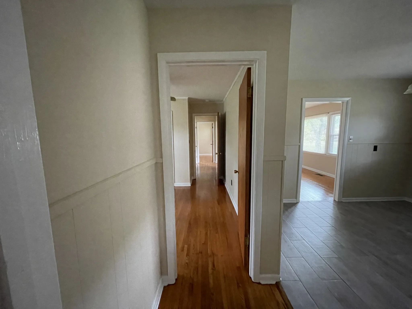
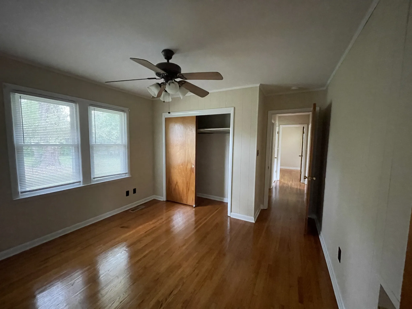
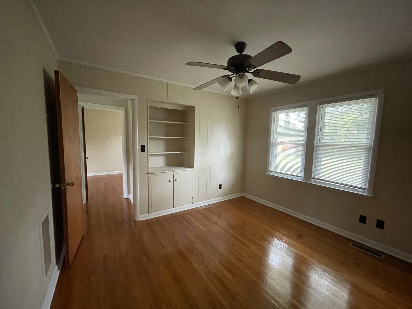
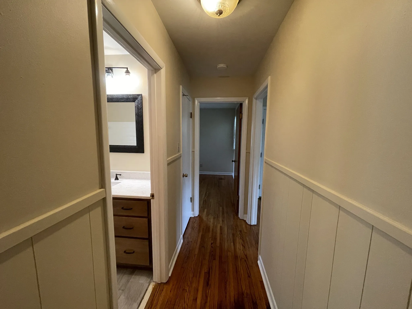
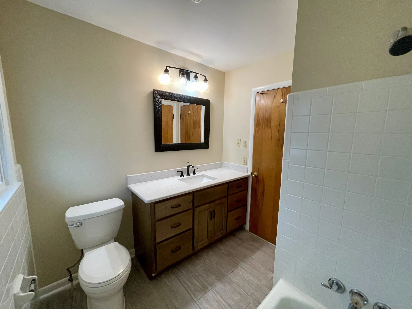

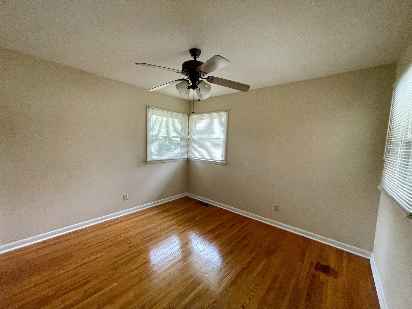
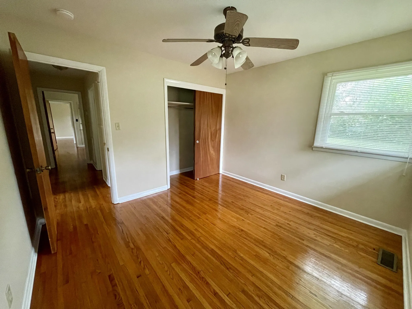
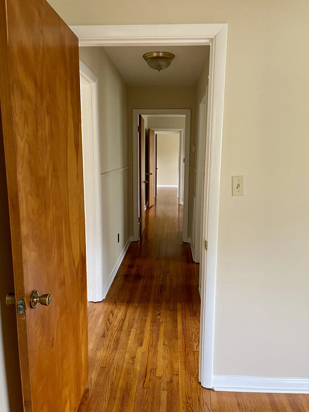

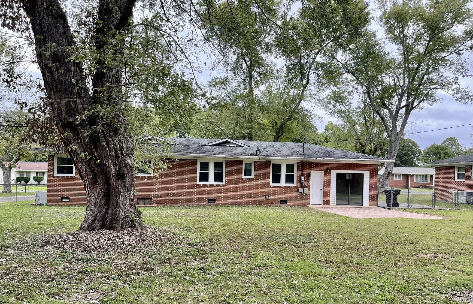
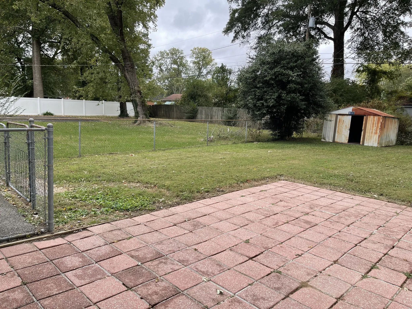

 Homeboy's Advice
Homeboy's Advice