0 Cherry Blossom Way, Dickson, Tennessee 37055
TN, Dickson-
Closed Status
-
1 Day Off Market Sorry Charlie 🙁
-
Residential Property Type
-
4 Beds Total Bedrooms
-
2 Baths Full + Half Bathrooms
-
1890 Total Sqft $226/sqft
-
1.51 Acres Lot/Land Size
-
2025 Year Built
-
Mortgage Wizard 3000 Advanced Breakdown
Nason Homes introduces a brand-new development: Woodland Farms *$5,000 Closing Cost Incentive with Preferred Title Co. ONLY* Woodland Farms Features (29) Boutique Country Estates on 1.5 to 2 Acre lots, with homes tucked away in a canopy of mature trees, all within easy access to I-40 and a 35-minute Drive to Nashville. Lot 27 is the Birch Floorplan, a TRUE Split-Bedroom Single-Story Ranch Home w/ NO Stairs! The Primary Suite is truly sweet w/ a 17-Ft x 14-Ft Bedroom w/ Vaulted Ceilings, a massive 13-Ft x 8-Ft Walk-In Closet, & an En-Suite Bath w/ Double Vanities, a Linen Closet, & even a Private Toilet Rm! Down the hall is the 10-Ft x 9-Ft Mud Room/Laundry Room w/ enough space to add a future “Drop-Zone” for Backpacks. The Eat-In Kitchen & 10-Ft x 12-Ft Breakfast Room open to the 19-Ft x 14-Ft Living Room, but are clearly defined as separate spaces with an intentionally raised 10-Ft Ceiling in the Living, providing a clear distinction between the spaces. Off the Living Room, are the Secondary Bedrooms – 2/3 w/ Vaulted Ceilings & plenty of space. Outside features a MASSIVE 31-Ft long “Rocking Chair Ready” Covered Front Porch & a 14-Ft long Covered Back Porch, perfect for weekend BBQs surrounded by mature trees. Modern Selections & Design incl “Contessa Dama” HUGE 12-in x 24-in Tiles in the Tile Shower & matching Tile Flooring in the Primary Bathroom | Vanguard Carrara Quartz Ctops in the Kitchen & ALL Bathrooms | 7-Ft Eat-At Kitchen Island | BPI Prestige 8-in Laminate Plank Flooring throughout the main living areas. Access to *HIGH-SPEED FIBER INTERNET via AT&T* and still within easy access to I-40 and only a 35-minute Drive to Nashville, and only 5-minutes from Shopping, Dining and more in Dickson, TN. This home is 100% Complete. Driveway is FULLY paved. **GPS ADDRESS: 1042 S Bear Creek Rd, Dickson, TN 37055**
- Property Type: Residential
- Listing Type: For Sale
- MLS #: 3012936
- Price: $426,900
- Full Bathrooms: 2
- Square Footage: 1,890 Sqft
- Year Built: 2025
- Lot Area: 1.51 Acre
- Office Name: Tennessee Family One Real Estate
- Agent Name: Bryce Bartow
- New Construction: Yes
- Property Sub Type: Single Family Residence
- Roof: Shingle
- Listing Status: Closed
- Street: Cherry Blossom Way
- City Dickson
- State TN
- Zipcode 37055
- County Dickson County, TN
- Subdivision Woodland Farms
- Longitude: W88° 40' 20''
- Latitude: N35° 58' 51.2''
- Directions: **GPS ADDRESS: 1042 S Bear Creek Rd, Dickson, TN 37055** From Nashville: I-40W to Exit 172, Left onto TN-46 S, Right onto Old Highway 46, Right onto S Bear Creek Road, Right on Poplar Way (2nd Entrance), 1st House on Right.
-
Heating System Heat Pump, Electric
-
Cooling System Central Air, Electric
-
Basement None
-
Patio Covered, Patio, Porch
-
Parking Driveway, Garage Door Opener, Garage Faces Front, Concrete
-
Utilities Electricity Available, Water Available
-
Architectural Style Ranch
-
Flooring Laminate, Carpet, Tile, Vinyl
-
Interior Features Open Floorplan, Walk-In Closet(s), High Ceilings, Pantry, High Speed Internet, Entrance Foyer, Ceiling Fan(s), Extra Closets
-
Laundry Features Electric Dryer Hookup, Washer Hookup
-
Sewer Septic Tank
-
Dishwasher
-
Microwave
-
Electric Range
-
Stainless Steel Appliance(s)
- Elementary School: Stuart Burns Elementary
- Middle School: Burns Middle School
- High School: Dickson County High School
- Water Source: Public
- Attached Garage: Yes
- Building Size: 1,890 Sqft
- Construction Materials: Brick, Vinyl Siding
- Foundation Details: Slab
- Garage: 2 Spaces
- Levels: One
- Lot Features: Corner Lot, Private, Wooded
- On Market Date: October 7th, 2025
- Previous Price: $421,900
- Stories: 1
- Association Fee: $65
- Association Fee Frequency: Monthly
- Association: Yes
- Mls Status: Closed
- Originating System Name: RealTracs
- Special Listing Conditions: Standard
- Modification Timestamp: Feb 4th, 2026 @ 8:20pm
- Status Change Timestamp: Feb 4th, 2026 @ 8:19pm

MLS Source Origin Disclaimer
The data relating to real estate for sale on this website appears in part through an MLS API system, a voluntary cooperative exchange of property listing data between licensed real estate brokerage firms in which Cribz participates, and is provided by local multiple listing services through a licensing agreement. The originating system name of the MLS provider is shown in the listing information on each listing page. Real estate listings held by brokerage firms other than Cribz contain detailed information about them, including the name of the listing brokers. All information is deemed reliable but not guaranteed and should be independently verified. All properties are subject to prior sale, change, or withdrawal. Neither listing broker(s) nor Cribz shall be responsible for any typographical errors, misinformation, or misprints and shall be held totally harmless.
IDX information is provided exclusively for consumers’ personal non-commercial use, may not be used for any purpose other than to identify prospective properties consumers may be interested in purchasing. The data is deemed reliable but is not guaranteed by MLS GRID, and the use of the MLS GRID Data may be subject to an end user license agreement prescribed by the Member Participant’s applicable MLS, if any, and as amended from time to time.
Based on information submitted to the MLS GRID. All data is obtained from various sources and may not have been verified by broker or MLS GRID. Supplied Open House Information is subject to change without notice. All information should be independently reviewed and verified for accuracy. Properties may or may not be listed by the office/agent presenting the information.
The Digital Millennium Copyright Act of 1998, 17 U.S.C. § 512 (the “DMCA”) provides recourse for copyright owners who believe that material appearing on the Internet infringes their rights under U.S. copyright law. If you believe in good faith that any content or material made available in connection with our website or services infringes your copyright, you (or your agent) may send us a notice requesting that the content or material be removed, or access to it blocked. Notices must be sent in writing by email to the contact page of this website.
The DMCA requires that your notice of alleged copyright infringement include the following information: (1) description of the copyrighted work that is the subject of claimed infringement; (2) description of the alleged infringing content and information sufficient to permit us to locate the content; (3) contact information for you, including your address, telephone number, and email address; (4) a statement by you that you have a good faith belief that the content in the manner complained of is not authorized by the copyright owner, or its agent, or by the operation of any law; (5) a statement by you, signed under penalty of perjury, that the information in the notification is accurate and that you have the authority to enforce the copyrights that are claimed to be infringed; and (6) a physical or electronic signature of the copyright owner or a person authorized to act on the copyright owner’s behalf. Failure to include all of the above information may result in the delay of the processing of your complaint.


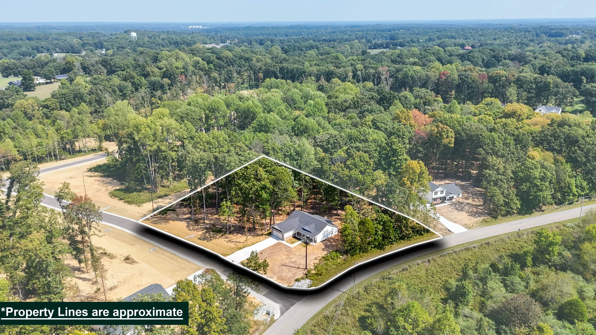
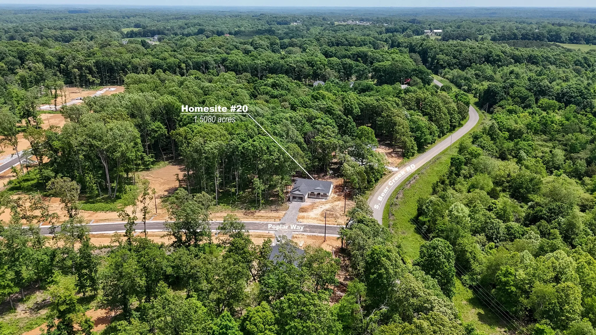

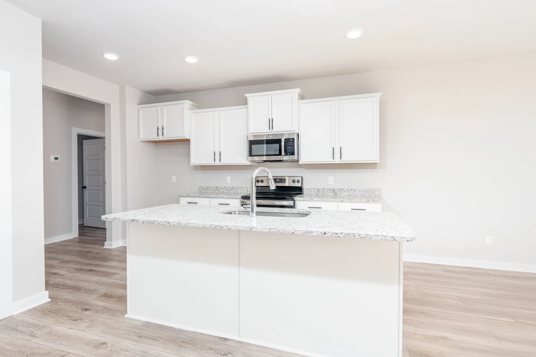


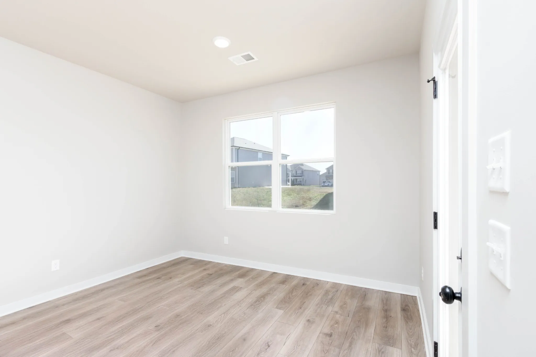




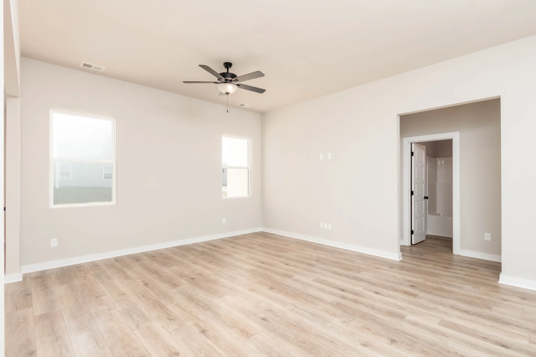
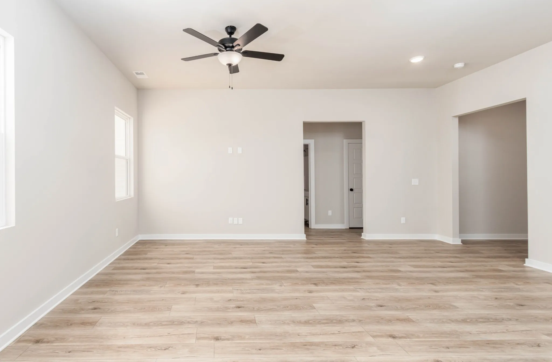

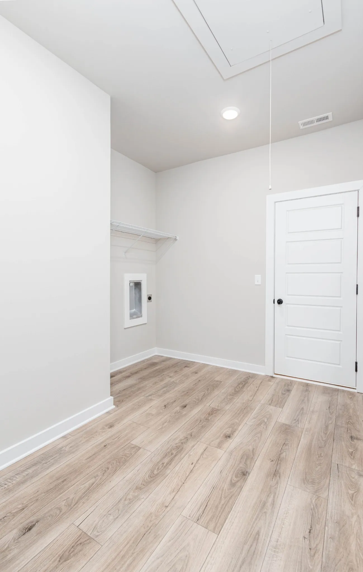
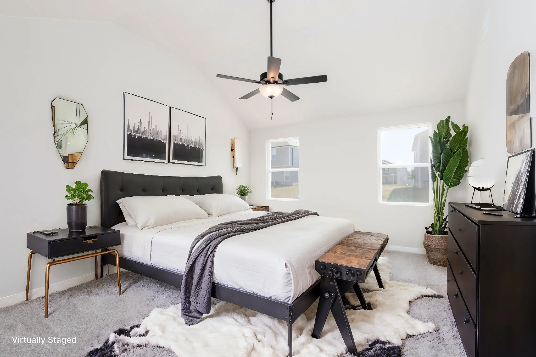
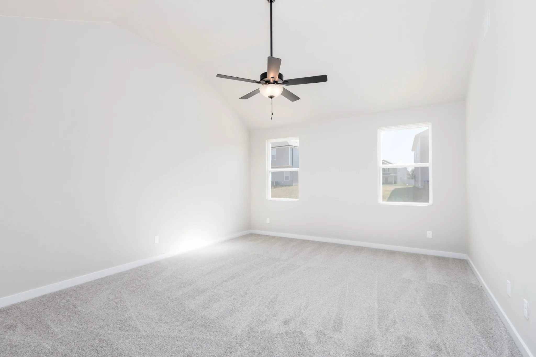
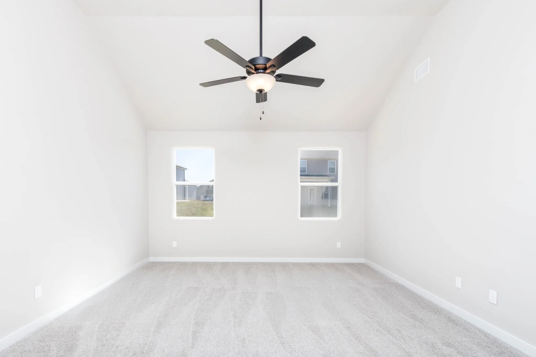

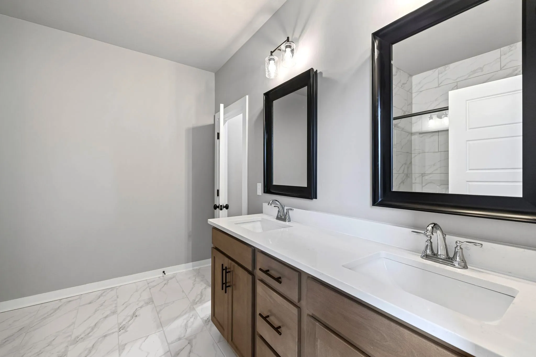
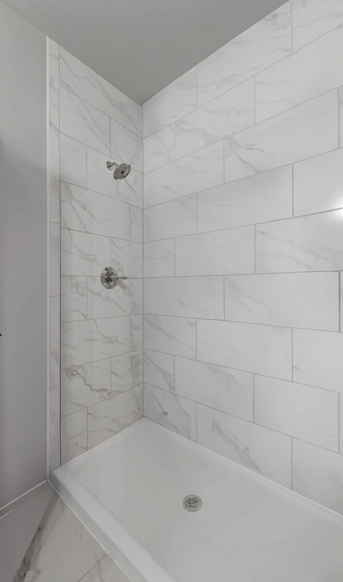
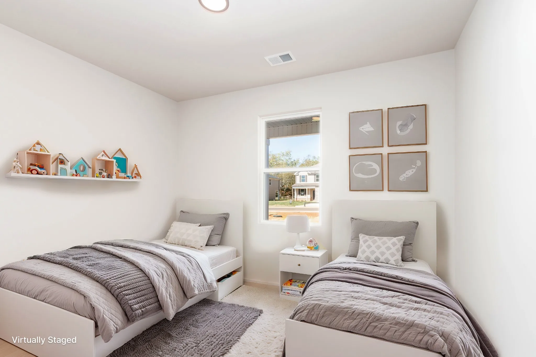
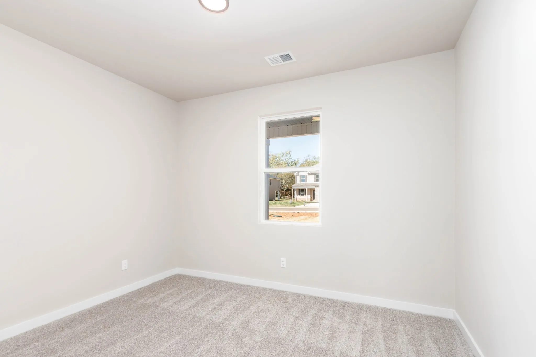
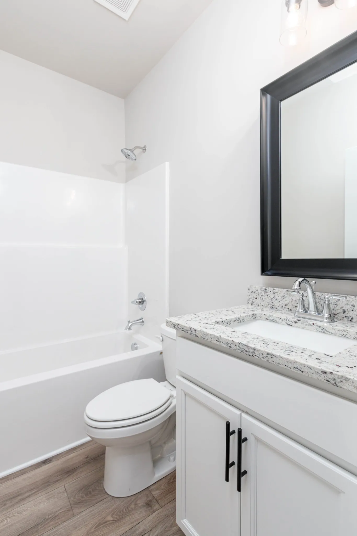
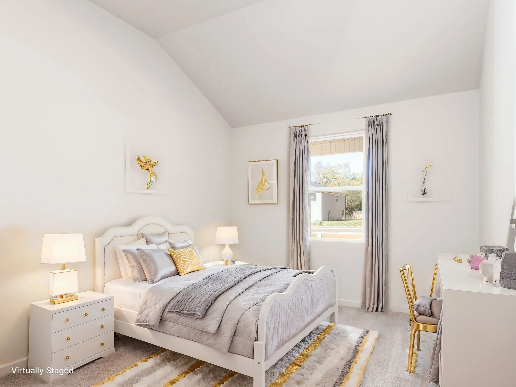
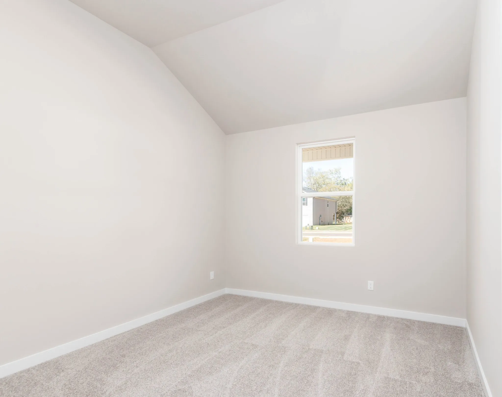


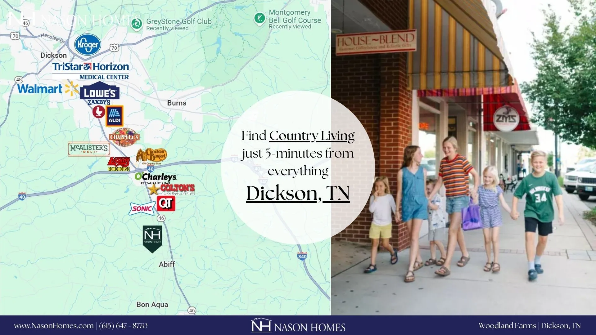





 Homeboy's Advice
Homeboy's Advice