1005 Brittain Downs Dr, Nolensville, Tennessee 37135
TN, Nolensville-
Expired Status
-
33 Days Off Market Sorry Charlie 🙁
-
Residential Property Type
-
5 Beds Total Bedrooms
-
4 Baths Full + Half Bathrooms
-
3772 Total Sqft $265/sqft
-
0.24 Acres Lot/Land Size
-
2013 Year Built
-
Mortgage Wizard 3000 Advanced Breakdown
Deck The Halls! of this easy to show and truly move-in ready, beautifully crafted brick home. Located in the coveted neighborhood of Brittain Downs. Experience a lifestyle defined by comfort, connection, and everyday elegance. Greeted by soaring ceilings, expansive windows throughout, that create light/bright living, wrapped in rich hardwood floors. Ideal for buyers who value quality without sacrificing warmth. Designed for the way people live today. Oversized eat-in kitchen w/island. Main-level primary suite offers a daily escape. This unique floorplan, elegantly separates the expansive bonus/flexible space, easily adapting to family life, entertaining, or hobbies—giving the home the versatility today’s buyers crave. Step outside to enjoy a private backyard that backs to community green space, perfect for morning coffee under the covered patio or evenings spent unwinding with friends. Set in one of Nolensville’s fastest-growing communities, this home delivers both value and lifestyle. Zoned for top-rated Williamson County schools. Convenient shopping, dining, and entertainment at the Village Green, as well as quick access to Franklin, Cool Springs, Brentwood, and Nashville. With recreation, convenience, and connectivity all close at hand, this home offers an unbeatable opportunity to live well—every single day. Seller and Lender incentives up to 2% with preferred lender.
A Must See! Visit us for an Open House or book your personal showing to experience why this home stands out in today’s market.
- Property Type: Residential
- Listing Type: For Sale
- MLS #: 3013691
- Price: $1,000,000
- Half Bathrooms: 1
- Full Bathrooms: 3
- Square Footage: 3,772 Sqft
- Year Built: 2013
- Lot Area: 0.24 Acre
- Office Name: Parks Compass
- Agent Name: Dawn Berry
- Property Sub Type: Single Family Residence
- Listing Status: Expired
- Street Number: 1005
- Street: Brittain Downs Dr
- City Nolensville
- State TN
- Zipcode 37135
- County Williamson County, TN
- Subdivision Brittain Downs Ph1
- Longitude: W87° 19' 1.8''
- Latitude: N35° 58' 12.7''
- Directions: From I-65 take exit 71 (Concord Rd) and turn east. Take Concord Rd. to Sunset Rd and turn right. Follow Sunset Rd approx. 5 miles, turn left onto Eden Rose. Take Eden Rose to Brittain Downs Dr, turn left and home is at the end of the street on left.
-
Heating System Central
-
Cooling System Central Air, Ceiling Fan(s)
-
Basement None, Crawl Space
-
Fireplace Gas
-
Patio Covered, Patio
-
Parking Garage Door Opener, Garage Faces Side
-
Utilities Water Available
-
Fireplaces Total 1
-
Flooring Wood, Carpet
-
Interior Features Open Floorplan, Walk-In Closet(s), High Ceilings, Built-in Features, Wet Bar, Entrance Foyer, Ceiling Fan(s)
-
Laundry Features Electric Dryer Hookup, Washer Hookup
-
Sewer Public Sewer
-
Dishwasher
-
Disposal
-
Double Oven
-
Stainless Steel Appliance(s)
-
Built-In Electric Oven
-
Built-In Gas Range
- Elementary School: Sunset Elementary School
- Middle School: Sunset Middle School
- High School: Nolensville High School
- Water Source: Public
- Building Size: 3,772 Sqft
- Construction Materials: Brick
- Foundation Details: Brick/Mortar
- Garage: 2 Spaces
- Levels: Two
- Lot Size Dimensions: 95 X 130.1
- On Market Date: October 9th, 2025
- Previous Price: $1,019,000
- Stories: 2
- Association Fee: $694
- Association Fee Frequency: Annually
- Association: Yes
- Annual Tax Amount: $3,161
- Mls Status: Expired
- Originating System Name: RealTracs
- Special Listing Conditions: Standard
- Modification Timestamp: Jan 1st, 2026 @ 6:02am
- Status Change Timestamp: Jan 1st, 2026 @ 6:00am

MLS Source Origin Disclaimer
The data relating to real estate for sale on this website appears in part through an MLS API system, a voluntary cooperative exchange of property listing data between licensed real estate brokerage firms in which Cribz participates, and is provided by local multiple listing services through a licensing agreement. The originating system name of the MLS provider is shown in the listing information on each listing page. Real estate listings held by brokerage firms other than Cribz contain detailed information about them, including the name of the listing brokers. All information is deemed reliable but not guaranteed and should be independently verified. All properties are subject to prior sale, change, or withdrawal. Neither listing broker(s) nor Cribz shall be responsible for any typographical errors, misinformation, or misprints and shall be held totally harmless.
IDX information is provided exclusively for consumers’ personal non-commercial use, may not be used for any purpose other than to identify prospective properties consumers may be interested in purchasing. The data is deemed reliable but is not guaranteed by MLS GRID, and the use of the MLS GRID Data may be subject to an end user license agreement prescribed by the Member Participant’s applicable MLS, if any, and as amended from time to time.
Based on information submitted to the MLS GRID. All data is obtained from various sources and may not have been verified by broker or MLS GRID. Supplied Open House Information is subject to change without notice. All information should be independently reviewed and verified for accuracy. Properties may or may not be listed by the office/agent presenting the information.
The Digital Millennium Copyright Act of 1998, 17 U.S.C. § 512 (the “DMCA”) provides recourse for copyright owners who believe that material appearing on the Internet infringes their rights under U.S. copyright law. If you believe in good faith that any content or material made available in connection with our website or services infringes your copyright, you (or your agent) may send us a notice requesting that the content or material be removed, or access to it blocked. Notices must be sent in writing by email to the contact page of this website.
The DMCA requires that your notice of alleged copyright infringement include the following information: (1) description of the copyrighted work that is the subject of claimed infringement; (2) description of the alleged infringing content and information sufficient to permit us to locate the content; (3) contact information for you, including your address, telephone number, and email address; (4) a statement by you that you have a good faith belief that the content in the manner complained of is not authorized by the copyright owner, or its agent, or by the operation of any law; (5) a statement by you, signed under penalty of perjury, that the information in the notification is accurate and that you have the authority to enforce the copyrights that are claimed to be infringed; and (6) a physical or electronic signature of the copyright owner or a person authorized to act on the copyright owner’s behalf. Failure to include all of the above information may result in the delay of the processing of your complaint.

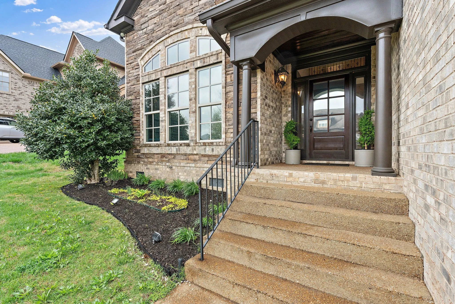
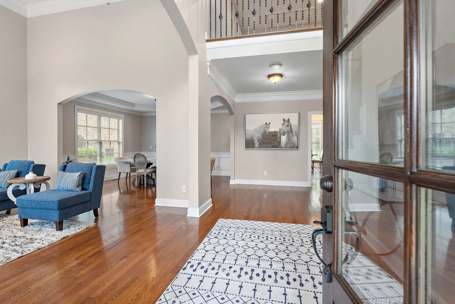
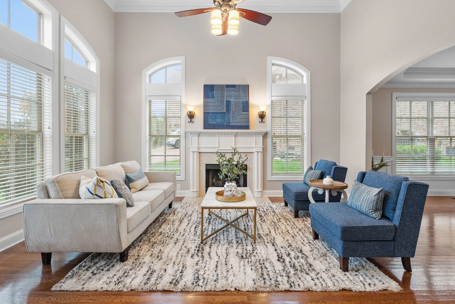
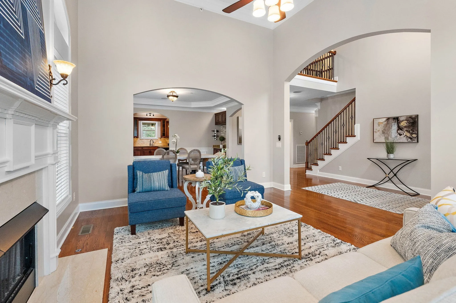
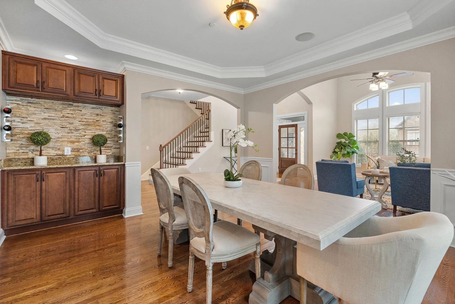
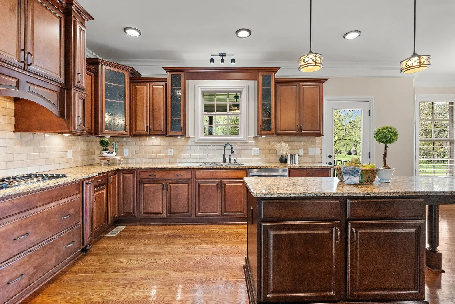
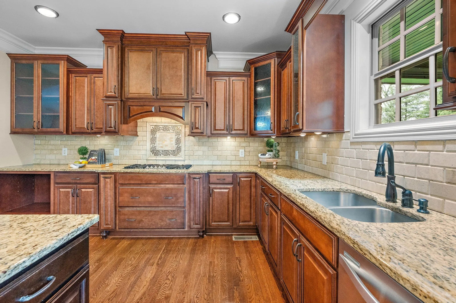
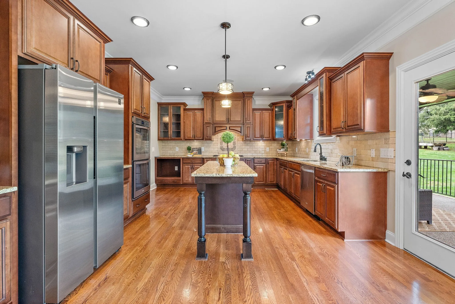
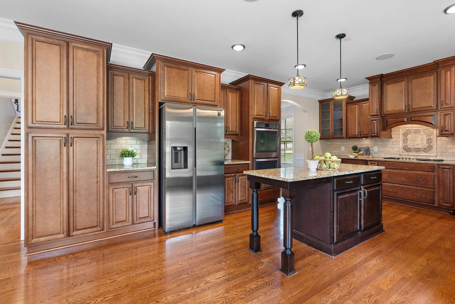
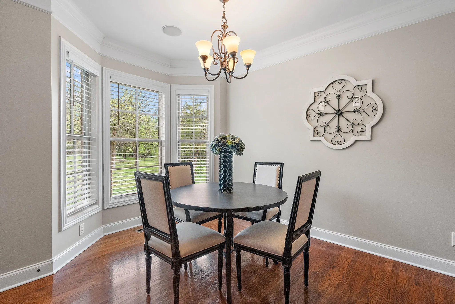
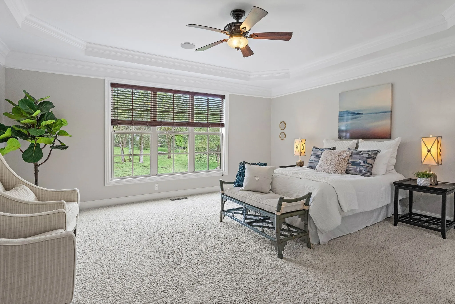
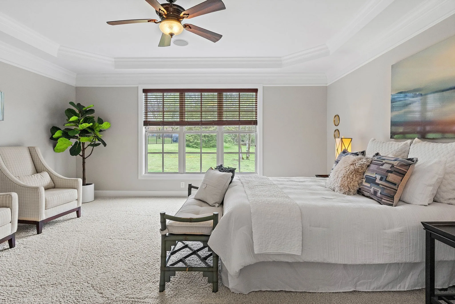
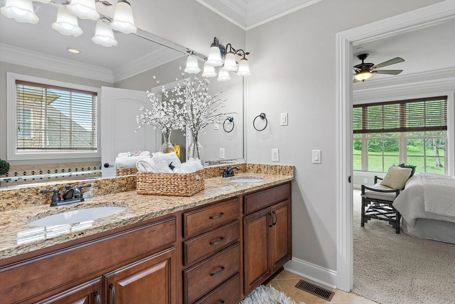
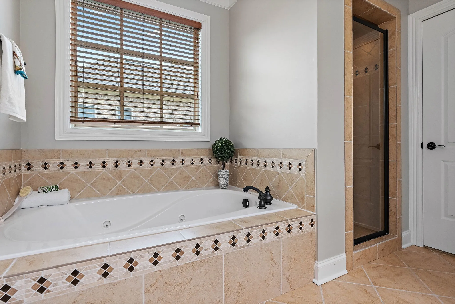
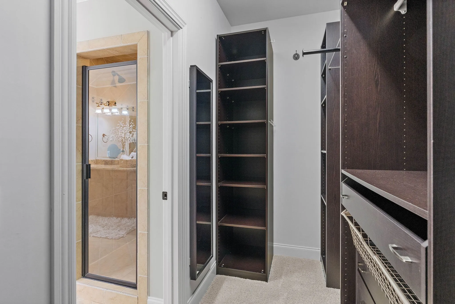

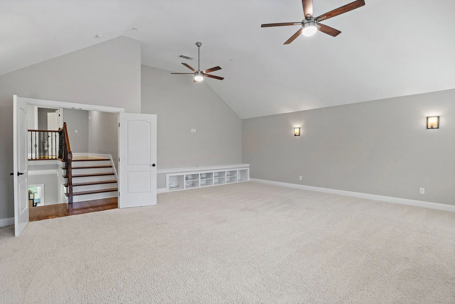
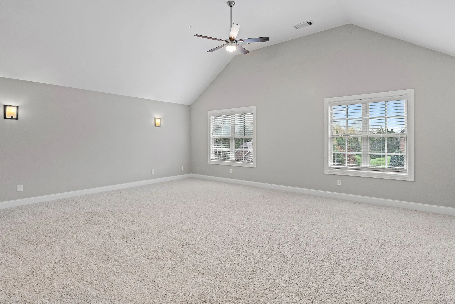

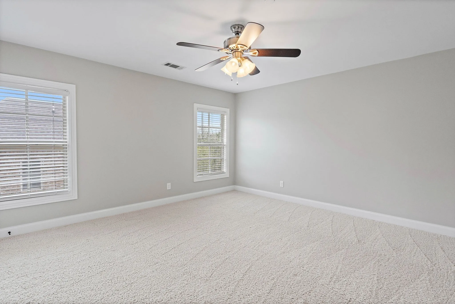
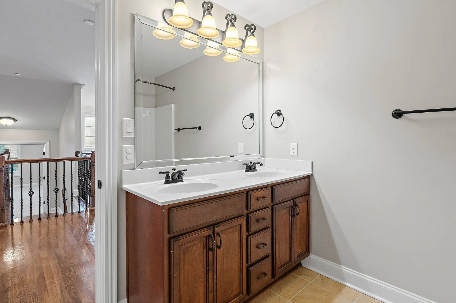
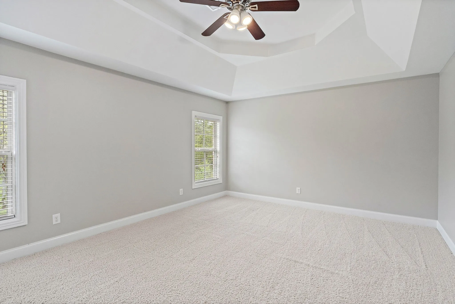
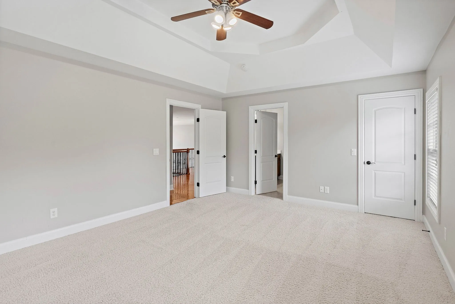


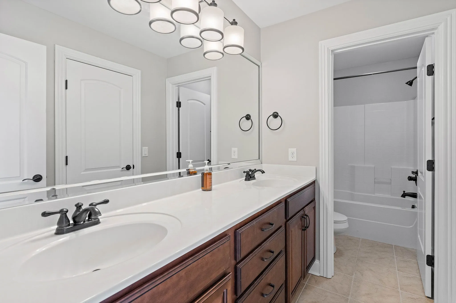

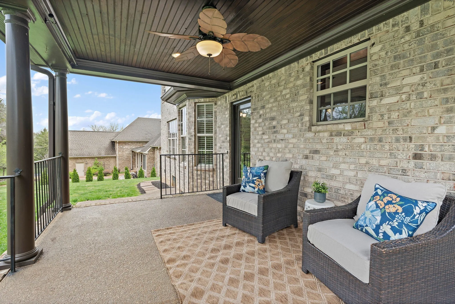
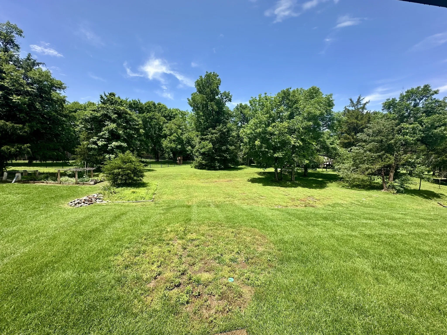


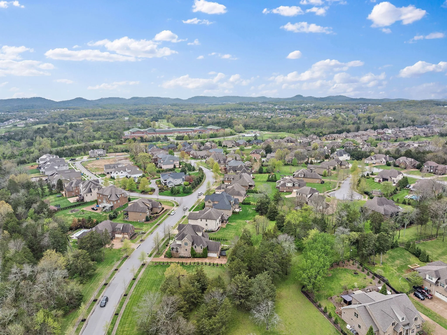


 Homeboy's Advice
Homeboy's Advice