378 Triple Crown Cir, Gallatin, Tennessee 37066
TN, Gallatin-
Closed Status
-
38 Days Off Market Sorry Charlie 🙁
-
Residential Property Type
-
4 Beds Total Bedrooms
-
3 Baths Full + Half Bathrooms
-
2397 Total Sqft $207/sqft
-
0.15 Acres Lot/Land Size
-
2023 Year Built
-
Mortgage Wizard 3000 Advanced Breakdown
Next best thing to new! With preferred lender giving up to $3000 toward closing costs!
Step into comfort reimagined. This stunning 4-bedroom, 3-bath home offers everything today’s homebuyer is looking for—and more, with over $60,000 in premium upgrades woven throughout. Home is only 2 years old! Comes with builder warranties.
Home Highlights & Upgrades:
Spacious layout: 4 generous bedrooms & 3 full baths—perfect for families, guests, or a home office.
Luxuriously upgraded finishes come at a great price: recessed lighting throughout, crown molding trim, cubby design off the garage entrance to place your bags & shoes after a long day of work.
Gourmet kitchen finesse: high-end appliances, designer subway tile backsplashes, upgraded cabinetry, and custom touches that make this a cook’s delight. And yes, there’s a pantry!
Spa-inspired bathrooms: upgraded tile, modern vanities, & a peaceful ambiance throughout. Primary shower/tub has upgraded tile that reaches to ceiling.
Premium flooring & trim: high-grade materials and craftsmanship that makes every step feel elevated.
Impressive curb appeal & exterior: this home makes a statement from the moment you pull in.
Nestled in the desirable Kensington Downs neighborhood of Gallatin off Greenlea Blvd, this home offers both serenity and convenience.
You’ll enjoy: Peaceful streets & a sense of privacy,
Easy access to local amenities, shopping, dining, parks, & schools, a community pool, clubhouse, & fitness area only accessible with a key-fob.
Imagine sipping your morning coffee in the open living room, entertaining friends in the open kitchen, or winding down in your owner’s retreat after a long day. This home doesn’t just offer rooms—it offers experiences.
Bonus: You will occasionally see cows in the field behind the home!
Come See It for Yourself!
Words & photos can only capture so much. You owe it to yourself to walk through, feel the craftsmanship, see the upgrades, and experience how the light dances through every room.
- Property Type: Residential
- Listing Type: For Sale
- MLS #: 3015372
- Price: $495,000
- Full Bathrooms: 3
- Square Footage: 2,397 Sqft
- Year Built: 2023
- Lot Area: 0.15 Acre
- Office Name: Jason Mitchell Real Estate Tennessee LLC
- Agent Name: Floyd Cutler
- Property Sub Type: Single Family Residence
- Roof: Shingle
- Listing Status: Closed
- Street Number: 378
- Street: Triple Crown Cir
- City Gallatin
- State TN
- Zipcode 37066
- County Sumner County, TN
- Subdivision Kensington Downs Ph 2
- Longitude: W87° 29' 25.4''
- Latitude: N36° 22' 43.1''
- Directions: From Nashville, take I-65N to 386 Vietnam Veterans. Go past Goodlettsville, Hendersonville. Take Exit 14 onto Greenlea Blvd. Turn left on Greenlea Blvd. Left on Grandstand Blvd in Kensington Downs Subdivision. Left on Triple Crown Cir. Home on Cul-de-sac.
-
Heating System Central, Electric, Natural Gas
-
Cooling System Central Air
-
Basement None
-
Patio Covered, Patio, Porch
-
Parking Driveway, Garage Door Opener, Garage Faces Front
-
Utilities Electricity Available, Water Available, Natural Gas Available
-
Architectural Style Traditional
-
Flooring Wood, Carpet, Tile, Vinyl
-
Interior Features Open Floorplan, Walk-In Closet(s), Kitchen Island, Pantry, Entrance Foyer, Air Filter
-
Laundry Features Electric Dryer Hookup, Washer Hookup
-
Sewer Public Sewer
-
Dishwasher
-
Microwave
-
Refrigerator
-
Disposal
-
Electric Oven
-
Electric Range
-
ENERGY STAR Qualified Appliances
- Elementary School: Station Camp Elementary
- Middle School: Station Camp Middle School
- High School: Station Camp High School
- Water Source: Public
- Association Amenities: Fitness Center,Playground,Pool,Sidewalks,Underground Utilities,Trail(s)
- Attached Garage: Yes
- Building Size: 2,397 Sqft
- Construction Materials: Brick, Vinyl Siding
- Foundation Details: Slab
- Garage: 2 Spaces
- Levels: One
- Lot Features: Cul-De-Sac
- On Market Date: October 13th, 2025
- Previous Price: $500,000
- Stories: 2
- Association Fee: $96
- Association Fee Frequency: Monthly
- Association: Yes
- Annual Tax Amount: $2,561
- Mls Status: Closed
- Originating System Name: RealTracs
- Special Listing Conditions: Owner Agent
- Modification Timestamp: Jan 1st, 2026 @ 8:07pm
- Status Change Timestamp: Jan 1st, 2026 @ 8:06pm

MLS Source Origin Disclaimer
The data relating to real estate for sale on this website appears in part through an MLS API system, a voluntary cooperative exchange of property listing data between licensed real estate brokerage firms in which Cribz participates, and is provided by local multiple listing services through a licensing agreement. The originating system name of the MLS provider is shown in the listing information on each listing page. Real estate listings held by brokerage firms other than Cribz contain detailed information about them, including the name of the listing brokers. All information is deemed reliable but not guaranteed and should be independently verified. All properties are subject to prior sale, change, or withdrawal. Neither listing broker(s) nor Cribz shall be responsible for any typographical errors, misinformation, or misprints and shall be held totally harmless.
IDX information is provided exclusively for consumers’ personal non-commercial use, may not be used for any purpose other than to identify prospective properties consumers may be interested in purchasing. The data is deemed reliable but is not guaranteed by MLS GRID, and the use of the MLS GRID Data may be subject to an end user license agreement prescribed by the Member Participant’s applicable MLS, if any, and as amended from time to time.
Based on information submitted to the MLS GRID. All data is obtained from various sources and may not have been verified by broker or MLS GRID. Supplied Open House Information is subject to change without notice. All information should be independently reviewed and verified for accuracy. Properties may or may not be listed by the office/agent presenting the information.
The Digital Millennium Copyright Act of 1998, 17 U.S.C. § 512 (the “DMCA”) provides recourse for copyright owners who believe that material appearing on the Internet infringes their rights under U.S. copyright law. If you believe in good faith that any content or material made available in connection with our website or services infringes your copyright, you (or your agent) may send us a notice requesting that the content or material be removed, or access to it blocked. Notices must be sent in writing by email to the contact page of this website.
The DMCA requires that your notice of alleged copyright infringement include the following information: (1) description of the copyrighted work that is the subject of claimed infringement; (2) description of the alleged infringing content and information sufficient to permit us to locate the content; (3) contact information for you, including your address, telephone number, and email address; (4) a statement by you that you have a good faith belief that the content in the manner complained of is not authorized by the copyright owner, or its agent, or by the operation of any law; (5) a statement by you, signed under penalty of perjury, that the information in the notification is accurate and that you have the authority to enforce the copyrights that are claimed to be infringed; and (6) a physical or electronic signature of the copyright owner or a person authorized to act on the copyright owner’s behalf. Failure to include all of the above information may result in the delay of the processing of your complaint.

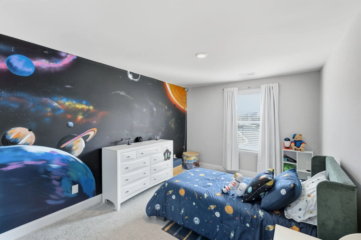
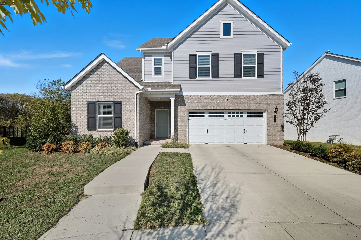

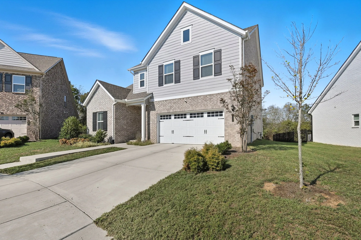
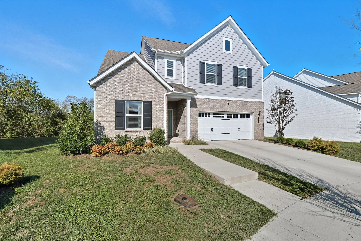
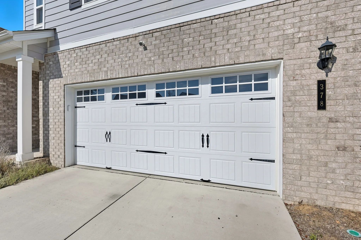
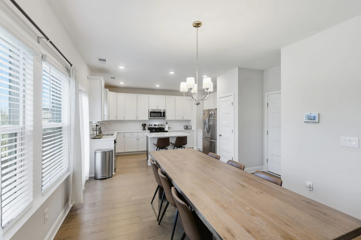
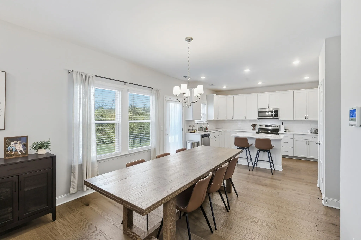
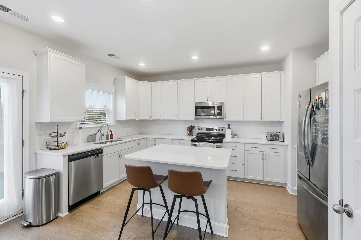
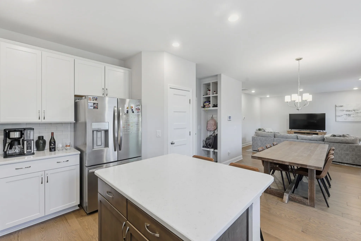
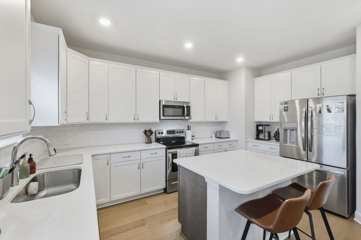
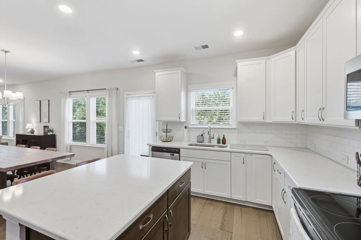
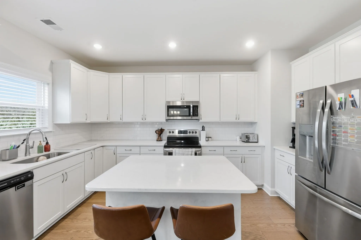
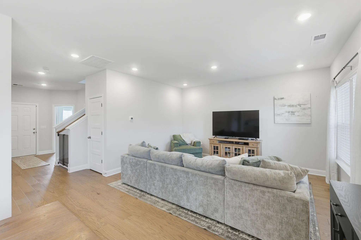
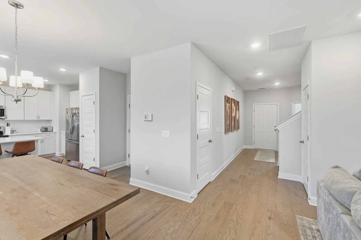
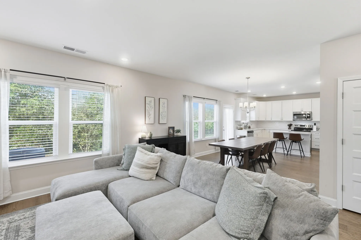
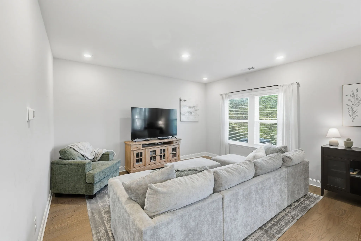
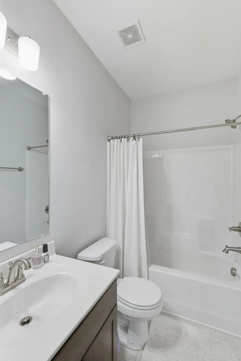
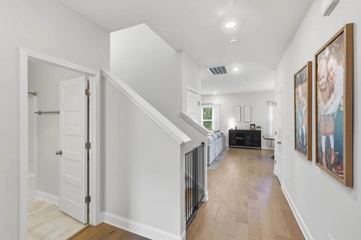
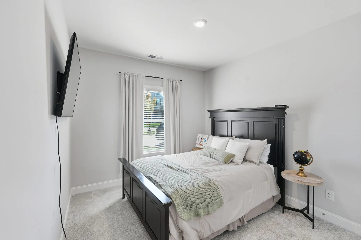
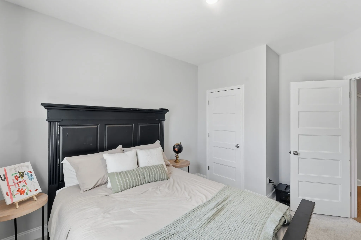
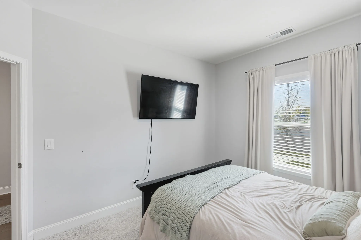
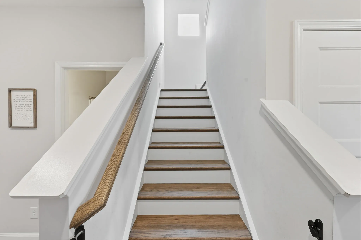
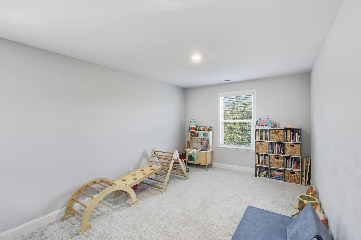
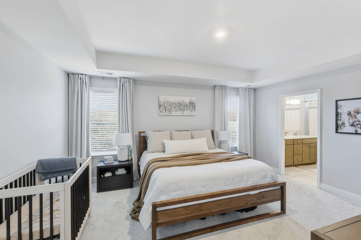
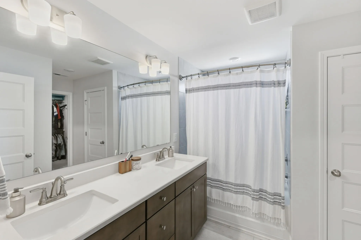
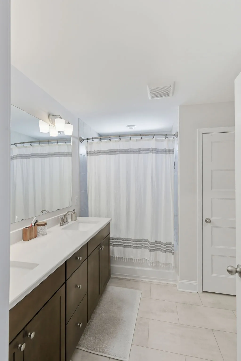
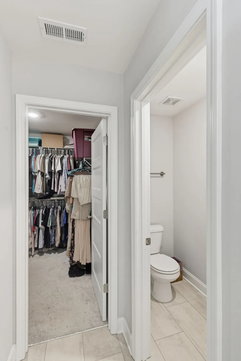
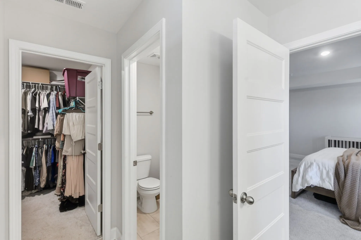
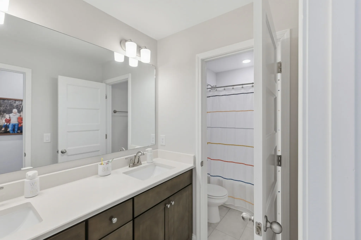
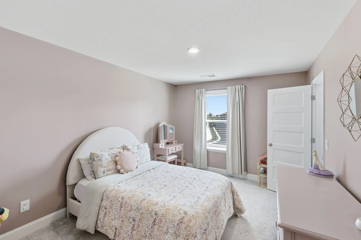
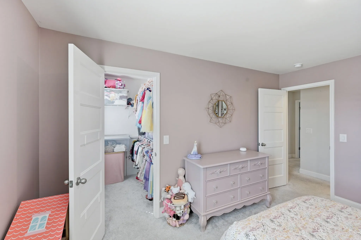
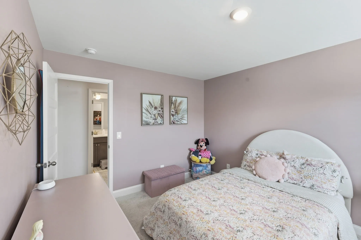
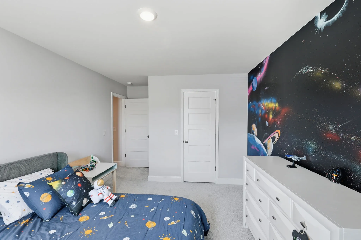
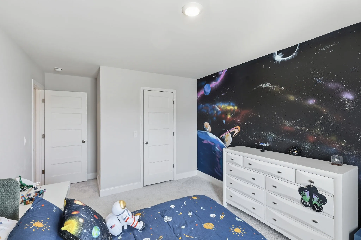
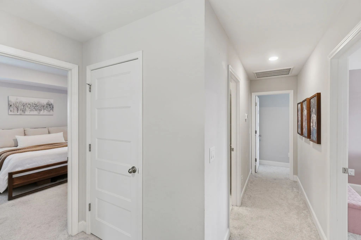
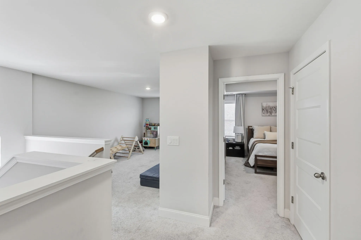
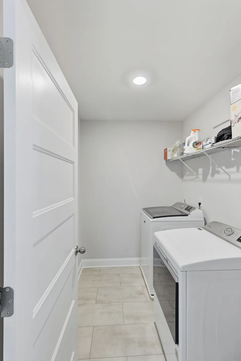
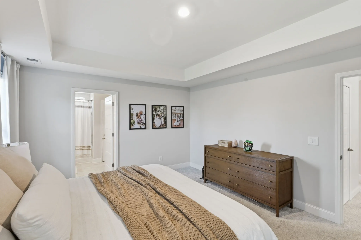
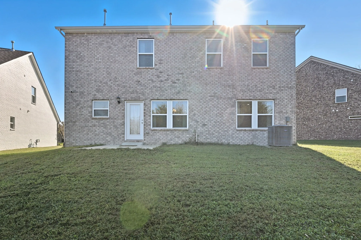
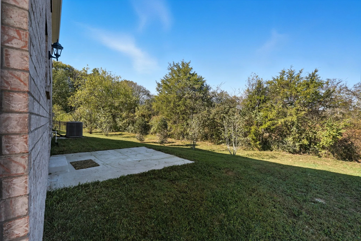
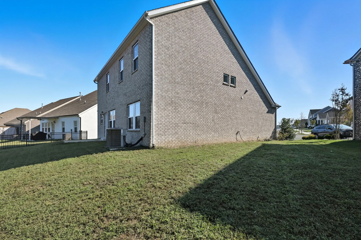
 Homeboy's Advice
Homeboy's Advice