251 Walton Chapel Rd
TN, Lafayette-
Canceled Status
-
646 Days Off Market Sorry Charlie 🙁
-
Residential Property Type
-
3 Beds Total Bedrooms
-
2 Baths Full + Half Bathrooms
-
1700 Total Sqft $194/sqft
-
0.98 Acres Lot/Land Size
-
2001 Year Built
-
Mortgage Wizard 3000 Advanced Breakdown
**SELLER OFFERING 1 YEAR HOME WARRANTY AND $5,000 CONCESSIONS TOWARDS- CLOSING COST, PREPAIDS, or RATE BUY-DOWN** This 1700 sqft home sits on a 0.98-acre CORNER LOT. This home has it all, ATTACHED 2 car garage, BONUS ROOM, and the eat-in kitchen has ample cabinet space with outdoor access right off the kitchen. NEW PAINT throughout the whole home! The primary bedroom includes NEW CARPET, TRAY CEILING, an ensuite bathroom, walk-in shower, linen closet, and a massive walk-in closet. Two additional bedrooms, each have walk-in closets, offer generous space for all, along with new carpet in closets. Convenience of an attached laundry room in the garage. Outside, entertain with a custom FIRE PIT. Make this home your canvas and add your personal touches. The location is ideal, NO HOA. Perfect blend of countryside and city, just minutes from all amenities.
- Property Type: Residential
- Listing Type: For Sale
- MLS #: 2580789
- Price: $329,000
- Full Bathrooms: 2
- Square Footage: 1,700 Sqft
- Year Built: 2001
- Lot Area: 0.98 Acre
- Office Name: Exit Real Estate Solutions
- Agent Name: Ali Terry
- Property Sub Type: Single Family Residence
- Listing Status: Canceled
- Street Number: 251
- Street: Walton Chapel Rd
- City Lafayette
- State TN
- Zipcode 37083
- County Macon County, TN
- Subdivision Effie Walton
- Longitude: W87° 56' 6''
- Latitude: N36° 33' 48''
- Directions: From Lafayette public square, continue onto Hwy 10 (Scottsville Rd), in 3.4 miles take a left turn onto Jack Porter Rd, in 0.3 miles you will take a slight right turn onto Walton Chapel Rd. 251 Walton Chapel Rd will be on the left in 0.3 miles.
-
Heating System Central, Electric
-
Cooling System Central Air, Electric
-
Basement Crawl Space
-
Fireplace Electric, Living Room
-
Patio Patio, Covered Porch
-
Parking Asphalt, Attached
-
Utilities Electricity Available, Water Available
-
Architectural Style Ranch
-
Exterior Features Storage, Garage Door Opener
-
Fireplaces Total 1
-
Flooring Laminate, Carpet, Tile, Finished Wood
-
Interior Features Walk-In Closet(s), Ceiling Fan(s)
-
Sewer Septic Tank
-
Dishwasher
-
Microwave
-
Refrigerator
- Elementary School: Fairlane Elementary
- Middle School: Macon County Junior High School
- High School: Macon County High School
- Water Source: Public
- Attached Garage: Yes
- Building Size: 1,700 Sqft
- Construction Materials: Brick, Vinyl Siding
- Garage: 2 Spaces
- Levels: One
- Lot Features: Level
- On Market Date: October 28th, 2023
- Previous Price: $339,000
- Stories: 1.5
- Annual Tax Amount: $847
- Mls Status: Canceled
- Originating System Name: RealTracs
- Special Listing Conditions: Standard
- Modification Timestamp: Apr 30th, 2024 @ 7:44pm
- Status Change Timestamp: Apr 30th, 2024 @ 7:42pm

MLS Source Origin Disclaimer
The data relating to real estate for sale on this website appears in part through an MLS API system, a voluntary cooperative exchange of property listing data between licensed real estate brokerage firms in which Cribz participates, and is provided by local multiple listing services through a licensing agreement. The originating system name of the MLS provider is shown in the listing information on each listing page. Real estate listings held by brokerage firms other than Cribz contain detailed information about them, including the name of the listing brokers. All information is deemed reliable but not guaranteed and should be independently verified. All properties are subject to prior sale, change, or withdrawal. Neither listing broker(s) nor Cribz shall be responsible for any typographical errors, misinformation, or misprints and shall be held totally harmless.
IDX information is provided exclusively for consumers’ personal non-commercial use, may not be used for any purpose other than to identify prospective properties consumers may be interested in purchasing. The data is deemed reliable but is not guaranteed by MLS GRID, and the use of the MLS GRID Data may be subject to an end user license agreement prescribed by the Member Participant’s applicable MLS, if any, and as amended from time to time.
Based on information submitted to the MLS GRID. All data is obtained from various sources and may not have been verified by broker or MLS GRID. Supplied Open House Information is subject to change without notice. All information should be independently reviewed and verified for accuracy. Properties may or may not be listed by the office/agent presenting the information.
The Digital Millennium Copyright Act of 1998, 17 U.S.C. § 512 (the “DMCA”) provides recourse for copyright owners who believe that material appearing on the Internet infringes their rights under U.S. copyright law. If you believe in good faith that any content or material made available in connection with our website or services infringes your copyright, you (or your agent) may send us a notice requesting that the content or material be removed, or access to it blocked. Notices must be sent in writing by email to the contact page of this website.
The DMCA requires that your notice of alleged copyright infringement include the following information: (1) description of the copyrighted work that is the subject of claimed infringement; (2) description of the alleged infringing content and information sufficient to permit us to locate the content; (3) contact information for you, including your address, telephone number, and email address; (4) a statement by you that you have a good faith belief that the content in the manner complained of is not authorized by the copyright owner, or its agent, or by the operation of any law; (5) a statement by you, signed under penalty of perjury, that the information in the notification is accurate and that you have the authority to enforce the copyrights that are claimed to be infringed; and (6) a physical or electronic signature of the copyright owner or a person authorized to act on the copyright owner’s behalf. Failure to include all of the above information may result in the delay of the processing of your complaint.

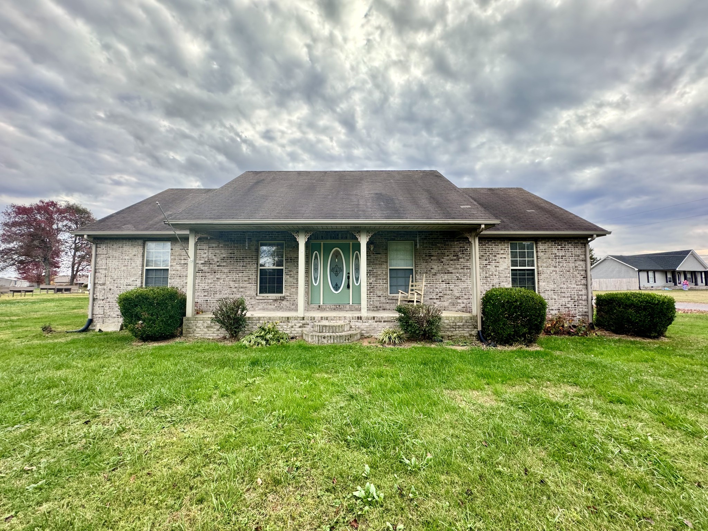
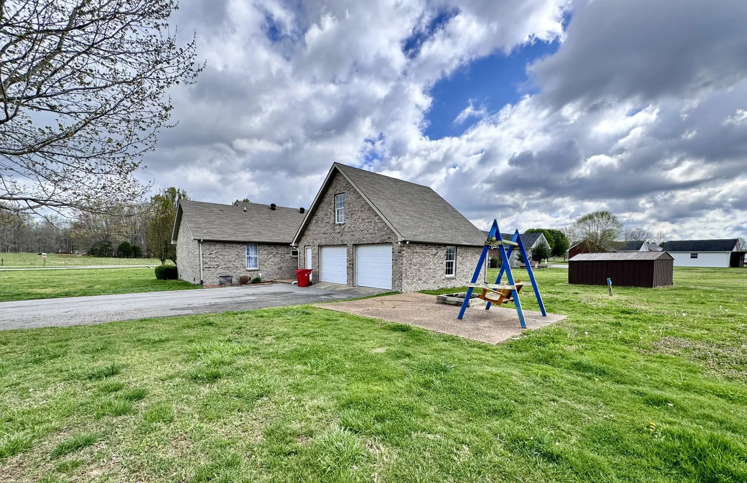




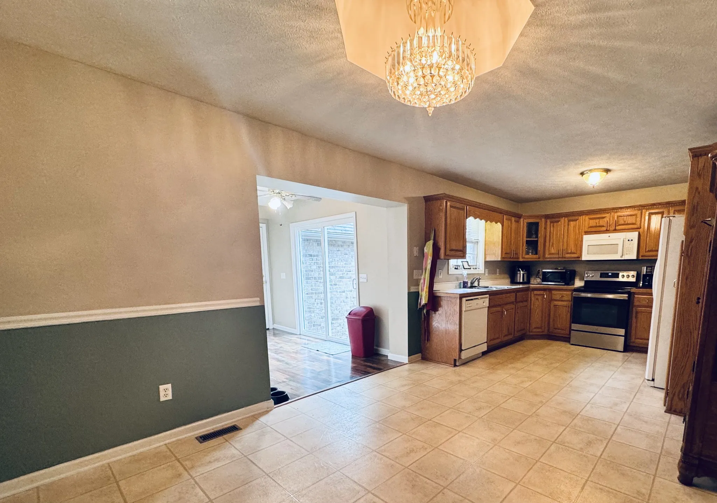
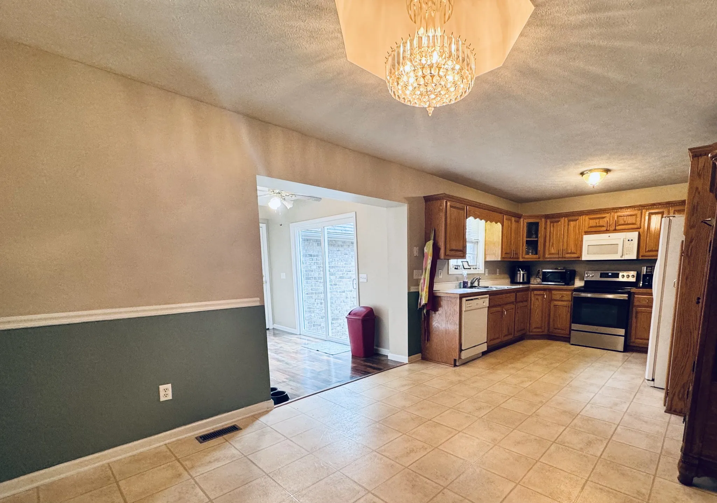
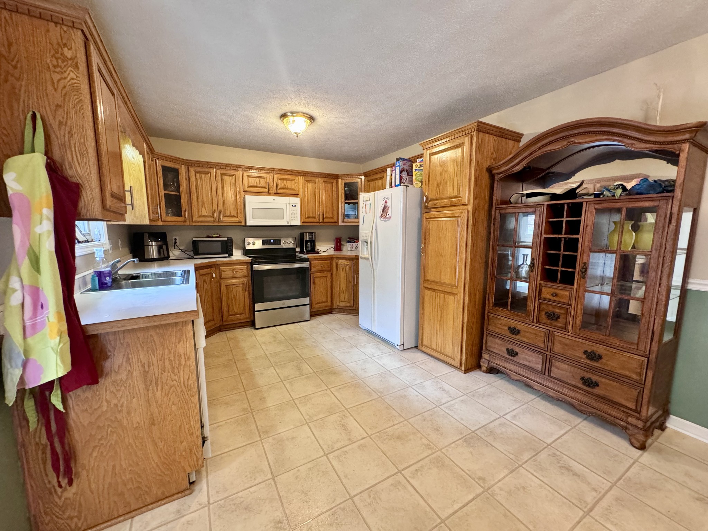
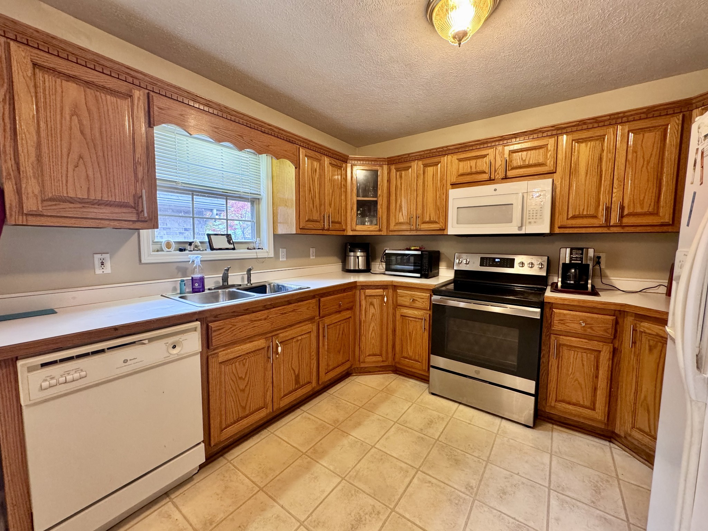
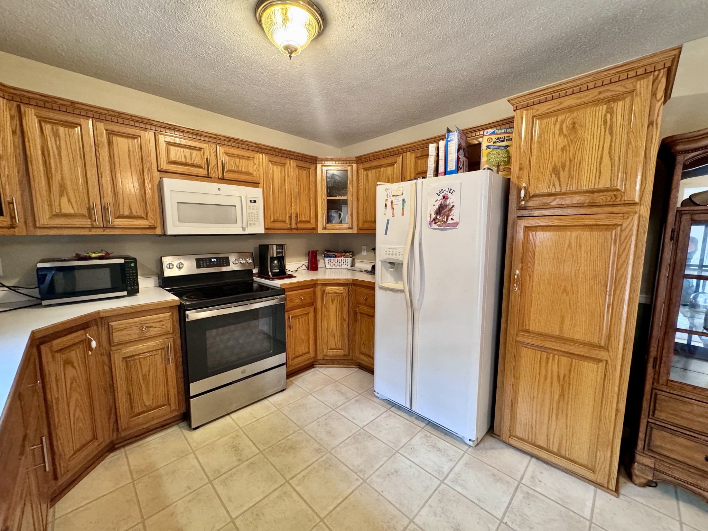
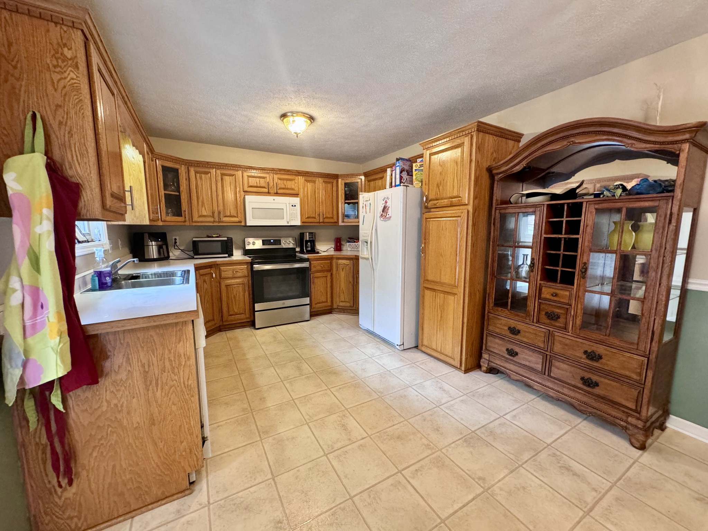
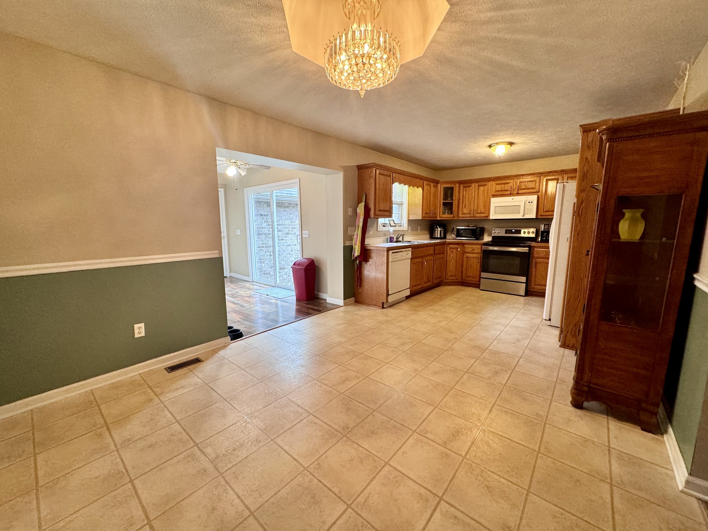


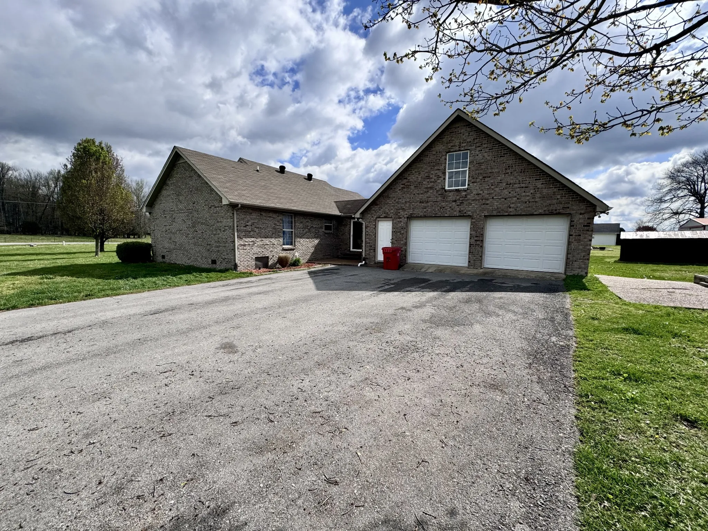
 Homeboy's Advice
Homeboy's Advice