159 Emeline Way, Mount Juliet, Tennessee 37122
TN, Mount Juliet-
Expired Status
-
71 Days Off Market Sorry Charlie 🙁
-
Residential Property Type
-
4 Beds Total Bedrooms
-
3 Baths Full + Half Bathrooms
-
2553 Total Sqft $241/sqft
-
0.31 Acres Lot/Land Size
-
2025 Year Built
-
Mortgage Wizard 3000 Advanced Breakdown
Homesite #27 – Set on an expansive homesite measuring nearly 1/3 acre, this beautifully designed 4 Bedroom / 2.5 Bathroom Macon home offers a peaceful lifestyle in a premier location. Step inside to discover an inviting open-concept layout featuring a large great room perfect for entertaining. This home is professionally curated with the Harmony Collection. The kitchen includes white cabinetry, quartz countertops, stainless-steel appliances (including gas range) and a spacious center island. The luxurious owner’s suite is located on the main floor and includes a tray ceiling with recessed lighting. The spa-inspired owner’s bathroom features separate sinks with quartz countertops, tile flooring, freestanding soaking tub and a luxurious tiled shower with seat. For those looking for a formal dining room or dedicated home office, the study is perfect. Upstairs, you’ll find three generously sized bedrooms, each with a walk-in closet, perfect for family, guests or a home office setup. The loft offers space for a playroom or gaming space as well. We have added an extra 1/2 car garage space with this home that is ideal for extra storage or a workspace. Outdoor living is easy with a charming front porch and covered rear patio that capture peaceful views and effortless indoor/outdoor flow. With a future pool, playground and walking trail coming to Willow Landing, our community offers the perfect mix of suburban tranquility with unbeatable convenience, all while being located just minutes from shopping, dining and top-rated Mt. Juliet schools. Hurry in to see this home for yourself as homesites like this do not last long.
- Property Type: Residential
- Listing Type: For Sale
- MLS #: 3018343
- Price: $615,745
- Half Bathrooms: 1
- Full Bathrooms: 2
- Square Footage: 2,553 Sqft
- Year Built: 2025
- Lot Area: 0.31 Acre
- Office Name: Ashton Nashville Residential
- Agent Name: Matt Cantrell
- New Construction: Yes
- Property Sub Type: Single Family Residence
- Listing Status: Expired
- Street Number: 159
- Street: Emeline Way
- City Mount Juliet
- State TN
- Zipcode 37122
- County Wilson County, TN
- Subdivision Willow Landing
- Longitude: W87° 31' 37.5''
- Latitude: N36° 15' 13''
- Directions: From Downtown Nashville, take I-40 East to North Mount Juliet Road. Take right on Lebanon Road, left on Benders Ferry Road, then right on Mays Chapel Road. Community will be on the left.
-
Heating System Central
-
Cooling System Central Air, Electric
-
Basement None
-
Patio Covered, Patio, Porch
-
Parking Driveway, Attached, Concrete
-
Utilities Electricity Available, Water Available
-
Flooring Wood, Carpet, Tile
-
Interior Features Open Floorplan, Walk-In Closet(s), Pantry, Entrance Foyer, Extra Closets
-
Laundry Features Electric Dryer Hookup, Washer Hookup
-
Sewer STEP System
-
Dishwasher
-
Microwave
-
Disposal
-
Stainless Steel Appliance(s)
-
Gas Range
-
ENERGY STAR Qualified Appliances
-
Smart Appliance(s)
- Elementary School: West Elementary
- Middle School: West Wilson Middle School
- High School: Mt. Juliet High School
- Water Source: Public
- Association Amenities: Park,Playground,Pool,Underground Utilities,Trail(s)
- Attached Garage: Yes
- Building Size: 2,553 Sqft
- Construction Materials: Brick, Fiber Cement
- Foundation Details: Slab
- Garage: 2 Spaces
- Levels: Two
- Lot Features: Corner Lot, Views
- On Market Date: October 17th, 2025
- Previous Price: $605,745
- Stories: 2
- Association Fee: $100
- Association Fee Frequency: Monthly
- Association Fee Includes: Maintenance Grounds, Recreation Facilities
- Association: Yes
- Annual Tax Amount: $2,939
- Mls Status: Expired
- Originating System Name: RealTracs
- Special Listing Conditions: Standard
- Modification Timestamp: Nov 29th, 2025 @ 6:01am
- Status Change Timestamp: Nov 29th, 2025 @ 6:00am

MLS Source Origin Disclaimer
The data relating to real estate for sale on this website appears in part through an MLS API system, a voluntary cooperative exchange of property listing data between licensed real estate brokerage firms in which Cribz participates, and is provided by local multiple listing services through a licensing agreement. The originating system name of the MLS provider is shown in the listing information on each listing page. Real estate listings held by brokerage firms other than Cribz contain detailed information about them, including the name of the listing brokers. All information is deemed reliable but not guaranteed and should be independently verified. All properties are subject to prior sale, change, or withdrawal. Neither listing broker(s) nor Cribz shall be responsible for any typographical errors, misinformation, or misprints and shall be held totally harmless.
IDX information is provided exclusively for consumers’ personal non-commercial use, may not be used for any purpose other than to identify prospective properties consumers may be interested in purchasing. The data is deemed reliable but is not guaranteed by MLS GRID, and the use of the MLS GRID Data may be subject to an end user license agreement prescribed by the Member Participant’s applicable MLS, if any, and as amended from time to time.
Based on information submitted to the MLS GRID. All data is obtained from various sources and may not have been verified by broker or MLS GRID. Supplied Open House Information is subject to change without notice. All information should be independently reviewed and verified for accuracy. Properties may or may not be listed by the office/agent presenting the information.
The Digital Millennium Copyright Act of 1998, 17 U.S.C. § 512 (the “DMCA”) provides recourse for copyright owners who believe that material appearing on the Internet infringes their rights under U.S. copyright law. If you believe in good faith that any content or material made available in connection with our website or services infringes your copyright, you (or your agent) may send us a notice requesting that the content or material be removed, or access to it blocked. Notices must be sent in writing by email to the contact page of this website.
The DMCA requires that your notice of alleged copyright infringement include the following information: (1) description of the copyrighted work that is the subject of claimed infringement; (2) description of the alleged infringing content and information sufficient to permit us to locate the content; (3) contact information for you, including your address, telephone number, and email address; (4) a statement by you that you have a good faith belief that the content in the manner complained of is not authorized by the copyright owner, or its agent, or by the operation of any law; (5) a statement by you, signed under penalty of perjury, that the information in the notification is accurate and that you have the authority to enforce the copyrights that are claimed to be infringed; and (6) a physical or electronic signature of the copyright owner or a person authorized to act on the copyright owner’s behalf. Failure to include all of the above information may result in the delay of the processing of your complaint.

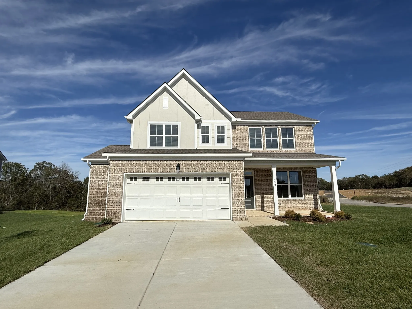
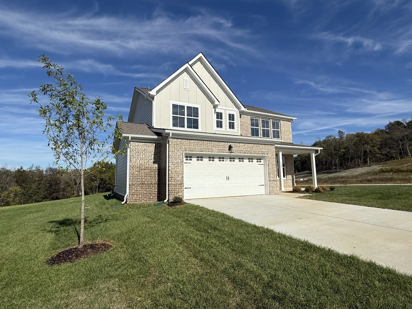

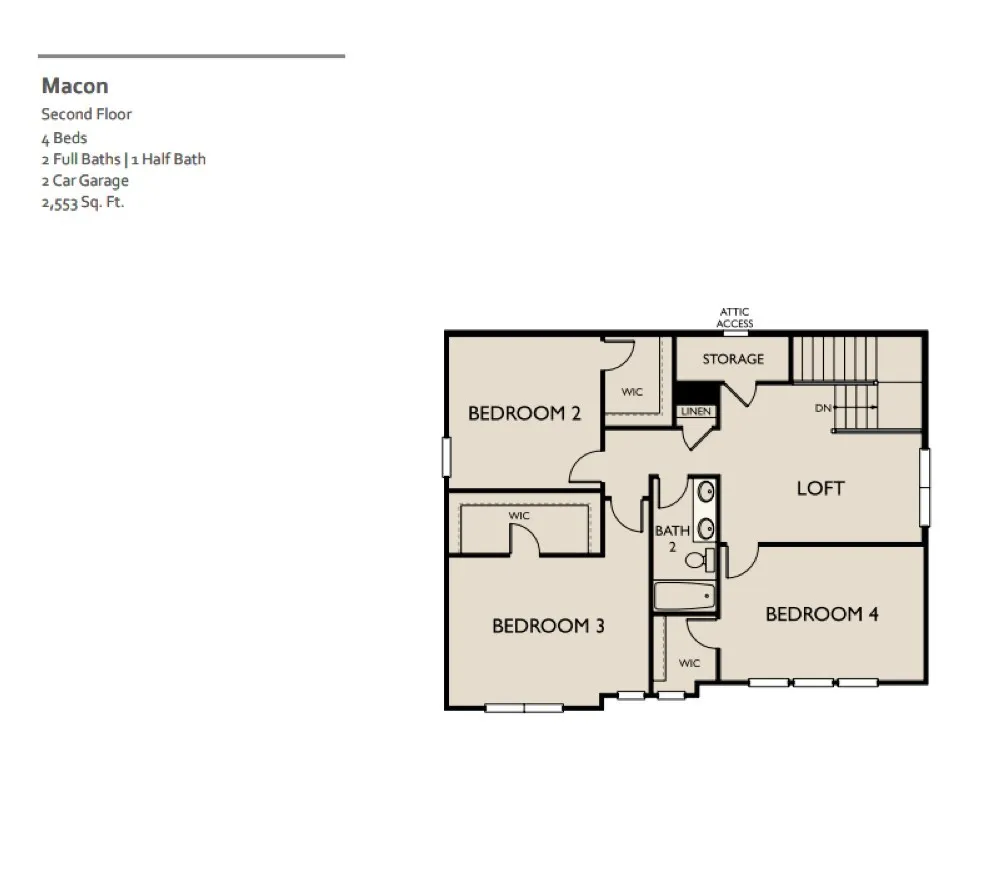
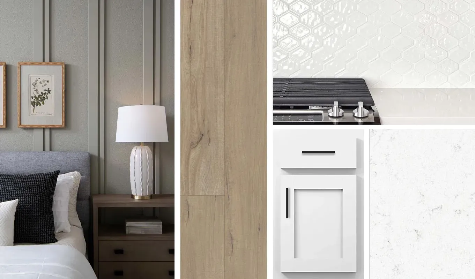
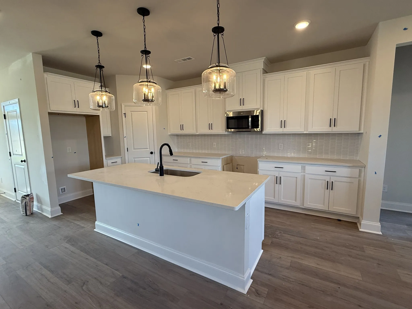
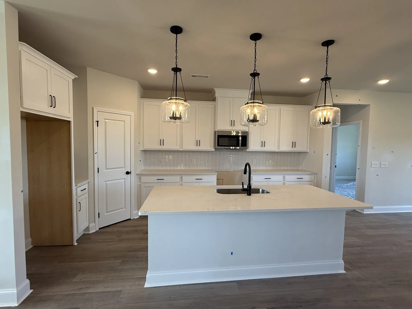

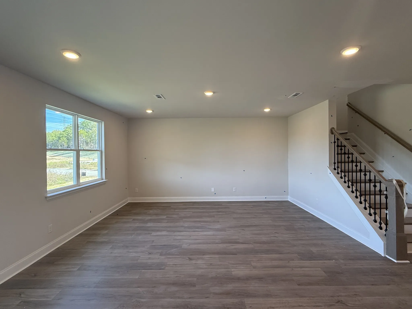
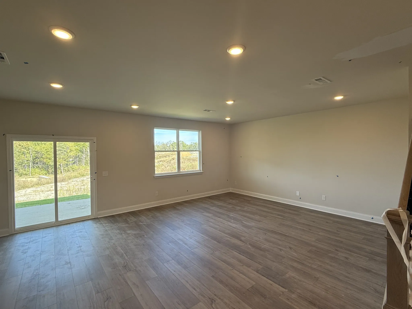
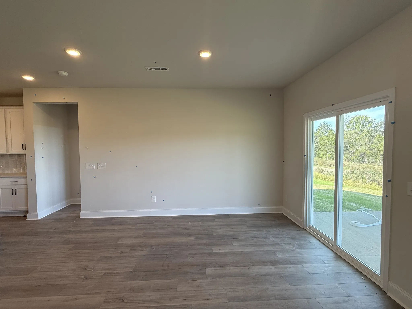
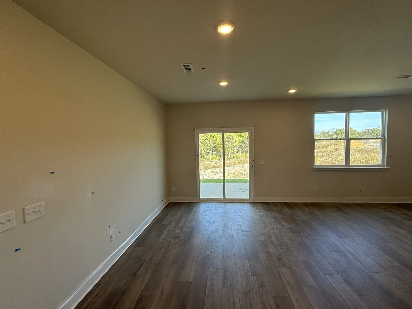

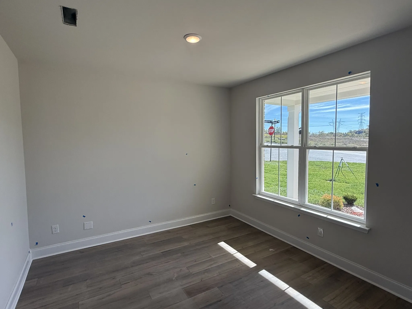
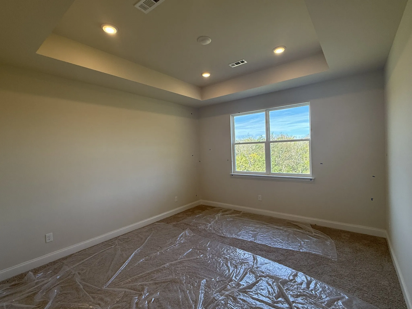


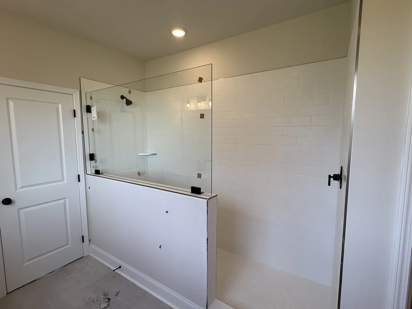
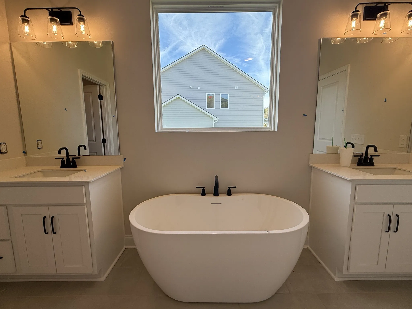
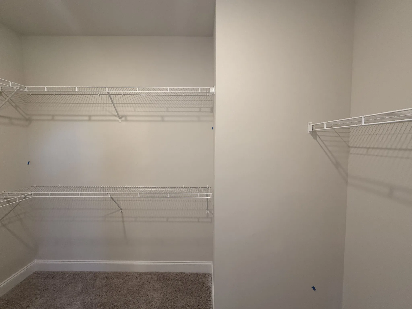

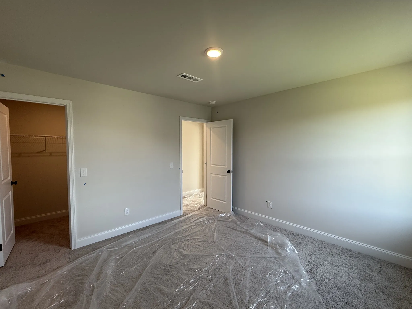


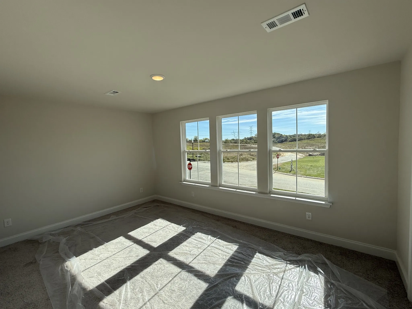
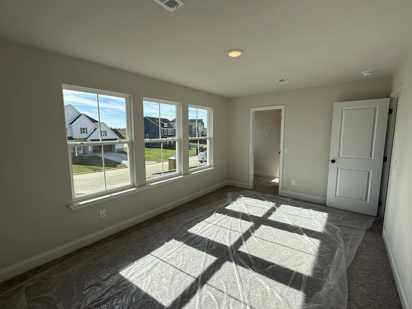
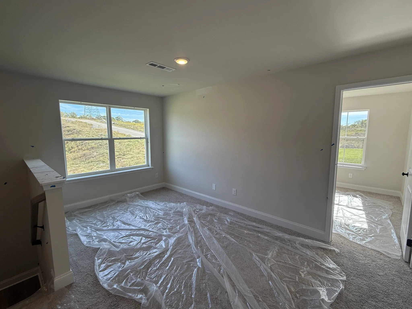
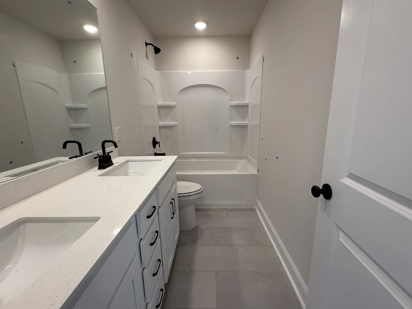

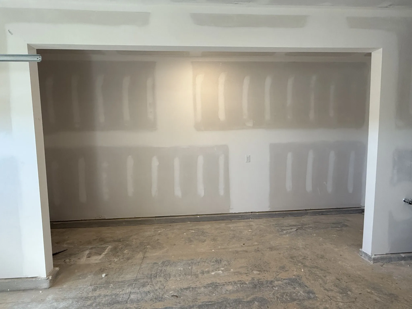
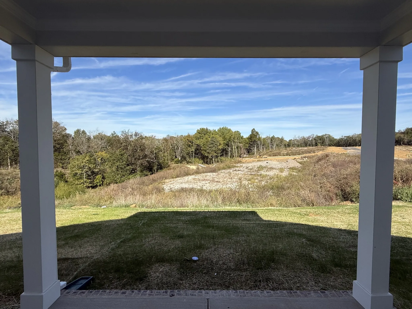

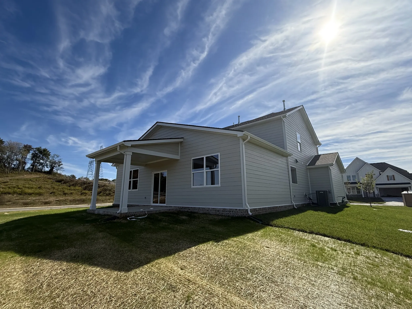
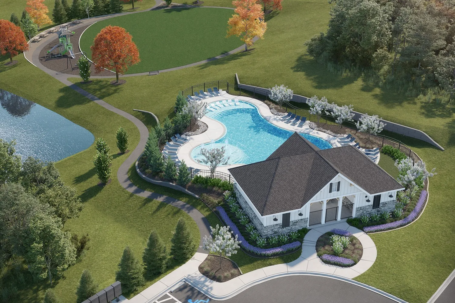

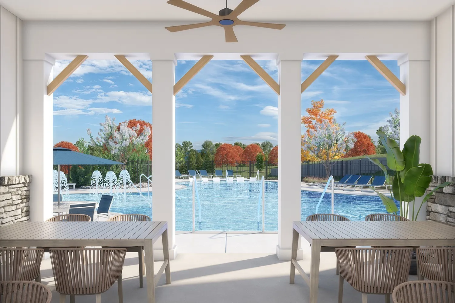
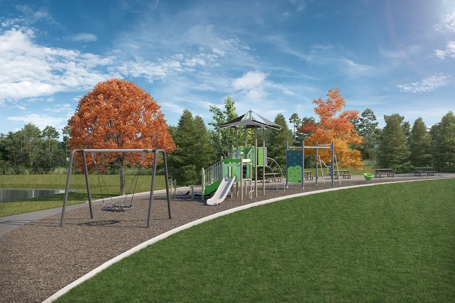
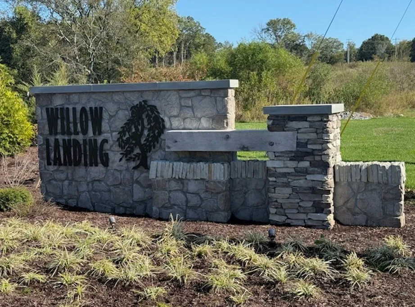
 Homeboy's Advice
Homeboy's Advice