157 Emeline Way, Mount Juliet, Tennessee 37122
TN, Mount Juliet-
Expired Status
-
71 Days Off Market Sorry Charlie 🙁
-
Residential Property Type
-
5 Beds Total Bedrooms
-
4 Baths Full + Half Bathrooms
-
2858 Total Sqft $216/sqft
-
0.25 Acres Lot/Land Size
-
2025 Year Built
-
Mortgage Wizard 3000 Advanced Breakdown
Homesite #26 – This beautifully designed 5 bed / 4 bath Hampstead home offers the perfect blend of function and elegance, ideal for today’s modern lifestyle. Located on a private homesite backing up to green space, this home welcomes you with an open layout, thoughtful details, and plenty of space for both entertaining and everyday living. The heart of the home is a chef-inspired gourmet kitchen professionally curated with the Milan Collection. Complete with premium appliances, a spacious island, quartz countertops, and designer cabinetry, the kitchen seamlessly opens to a light-filled living and dining area. Located upstairs, the Owner’s Retreat is absolutely stunning. Measuring 20′ x 17′ and including a tray ceiling, you have plenty of space to design your relaxing space. The Owner’s Bath includes dual sinks with quartz countertops, tile flooring and a tiled garden tub and shower. Three additional bedrooms, each with its own walk-in closet, are located upstairs. Bedroom #2 includes its own private bathroom while Bedrooms #3 and #4 share a Jack and Jill bathroom. We have also added a guest bedroom on main level, which is perfect for multi-generational living, visitors or those needing a dedicated home office. Looking for a home with storage? This home has a 5′ garage extension perfect for tools, bikes, or a workspace! Enjoy serene outdoor living on the covered rear patio, backing to a private area with no rear neighbors—ideal for relaxing evenings or hosting gatherings. With its refined finishes, smart layout, and private homesite, this home is a rare opportunity to own a brand-new, luxury residence just minutes from top-rated Mt. Juliet schools, dining, and shopping. The community will feature a pool, playground and walking trail, adding even more opportunities to enjoy your neighborhood lifestyle.
- Property Type: Residential
- Listing Type: For Sale
- MLS #: 3030240
- Price: $617,895
- Full Bathrooms: 4
- Square Footage: 2,858 Sqft
- Year Built: 2025
- Lot Area: 0.25 Acre
- Office Name: Ashton Nashville Residential
- Agent Name: Matt Cantrell
- New Construction: Yes
- Property Sub Type: Single Family Residence
- Listing Status: Expired
- Street Number: 157
- Street: Emeline Way
- City Mount Juliet
- State TN
- Zipcode 37122
- County Wilson County, TN
- Subdivision Willow Landing
- Longitude: W87° 31' 36.4''
- Latitude: N36° 15' 12.4''
- Directions: From Downtown Nashville, take I-40 East to North Mount Juliet Road. Take right on Lebanon Road, left on Benders Ferry Road, then right on Mays Chapel Road. Community will be on the left.
-
Heating System Central, Natural Gas, Furnace
-
Cooling System Central Air, Electric
-
Basement None
-
Patio Covered, Patio, Porch
-
Parking Driveway, Garage Door Opener, Garage Faces Front, Concrete
-
Utilities Electricity Available, Water Available, Natural Gas Available
-
Flooring Wood, Carpet, Tile
-
Interior Features Open Floorplan, Walk-In Closet(s), Kitchen Island, Pantry, Entrance Foyer
-
Laundry Features Electric Dryer Hookup, Washer Hookup
-
Sewer STEP System
-
Cooktop
-
Dishwasher
-
Microwave
-
Disposal
-
Double Oven
-
Stainless Steel Appliance(s)
-
Smart Appliance(s)
- Elementary School: West Elementary
- Middle School: Mt. Juliet Middle School
- High School: Mt. Juliet High School
- Water Source: Public
- Association Amenities: Playground,Pool,Trail(s)
- Attached Garage: Yes
- Building Size: 2,858 Sqft
- Construction Materials: Brick, Fiber Cement
- Foundation Details: Slab
- Garage: 2 Spaces
- Levels: Two
- Lot Features: Level, Views
- Lot Size Dimensions: 71x153
- On Market Date: October 17th, 2025
- Previous Price: $607,895
- Stories: 2
- Association Fee: $100
- Association Fee Frequency: Monthly
- Association Fee Includes: Maintenance Grounds, Recreation Facilities
- Association: Yes
- Annual Tax Amount: $2,949
- Mls Status: Expired
- Originating System Name: RealTracs
- Special Listing Conditions: Standard
- Modification Timestamp: Nov 29th, 2025 @ 6:01am
- Status Change Timestamp: Nov 29th, 2025 @ 6:00am

MLS Source Origin Disclaimer
The data relating to real estate for sale on this website appears in part through an MLS API system, a voluntary cooperative exchange of property listing data between licensed real estate brokerage firms in which Cribz participates, and is provided by local multiple listing services through a licensing agreement. The originating system name of the MLS provider is shown in the listing information on each listing page. Real estate listings held by brokerage firms other than Cribz contain detailed information about them, including the name of the listing brokers. All information is deemed reliable but not guaranteed and should be independently verified. All properties are subject to prior sale, change, or withdrawal. Neither listing broker(s) nor Cribz shall be responsible for any typographical errors, misinformation, or misprints and shall be held totally harmless.
IDX information is provided exclusively for consumers’ personal non-commercial use, may not be used for any purpose other than to identify prospective properties consumers may be interested in purchasing. The data is deemed reliable but is not guaranteed by MLS GRID, and the use of the MLS GRID Data may be subject to an end user license agreement prescribed by the Member Participant’s applicable MLS, if any, and as amended from time to time.
Based on information submitted to the MLS GRID. All data is obtained from various sources and may not have been verified by broker or MLS GRID. Supplied Open House Information is subject to change without notice. All information should be independently reviewed and verified for accuracy. Properties may or may not be listed by the office/agent presenting the information.
The Digital Millennium Copyright Act of 1998, 17 U.S.C. § 512 (the “DMCA”) provides recourse for copyright owners who believe that material appearing on the Internet infringes their rights under U.S. copyright law. If you believe in good faith that any content or material made available in connection with our website or services infringes your copyright, you (or your agent) may send us a notice requesting that the content or material be removed, or access to it blocked. Notices must be sent in writing by email to the contact page of this website.
The DMCA requires that your notice of alleged copyright infringement include the following information: (1) description of the copyrighted work that is the subject of claimed infringement; (2) description of the alleged infringing content and information sufficient to permit us to locate the content; (3) contact information for you, including your address, telephone number, and email address; (4) a statement by you that you have a good faith belief that the content in the manner complained of is not authorized by the copyright owner, or its agent, or by the operation of any law; (5) a statement by you, signed under penalty of perjury, that the information in the notification is accurate and that you have the authority to enforce the copyrights that are claimed to be infringed; and (6) a physical or electronic signature of the copyright owner or a person authorized to act on the copyright owner’s behalf. Failure to include all of the above information may result in the delay of the processing of your complaint.

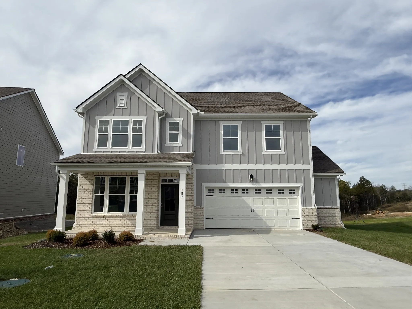
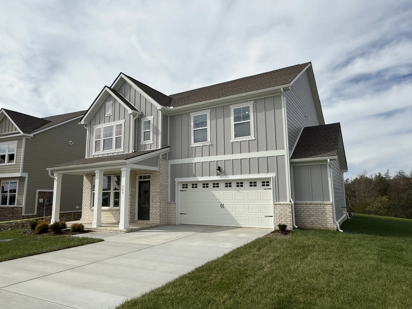
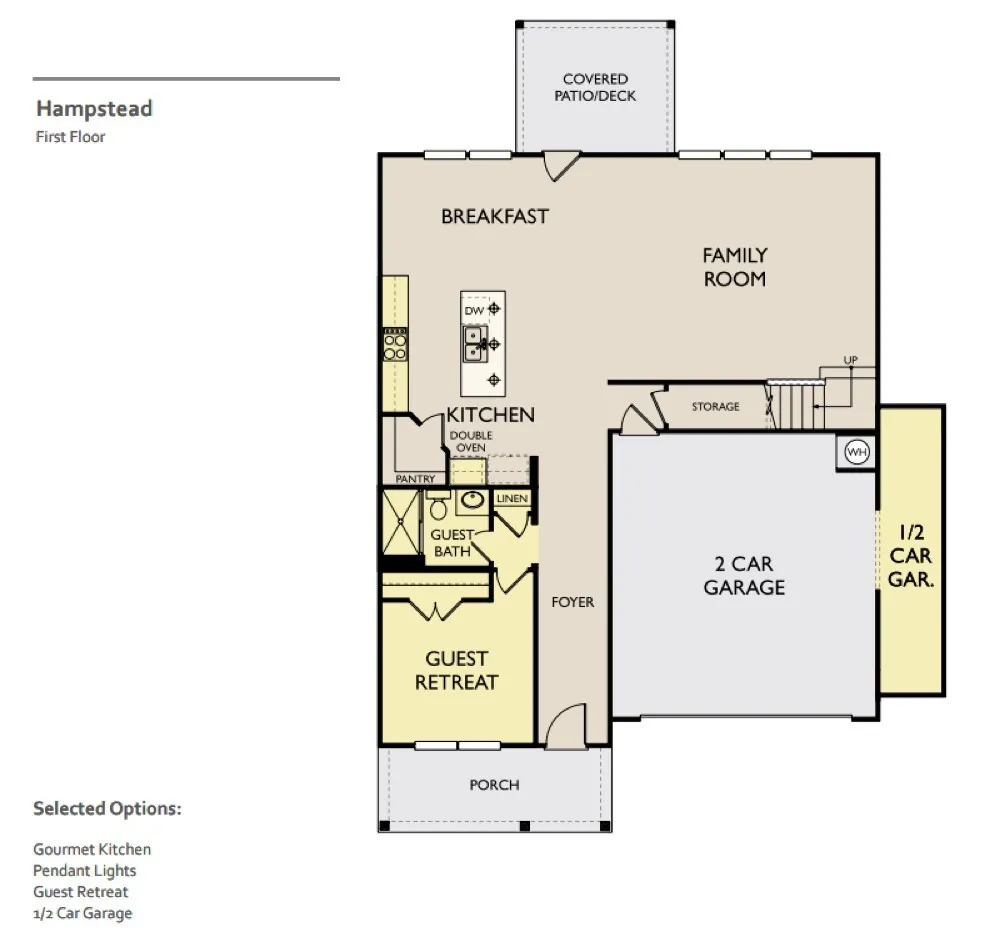
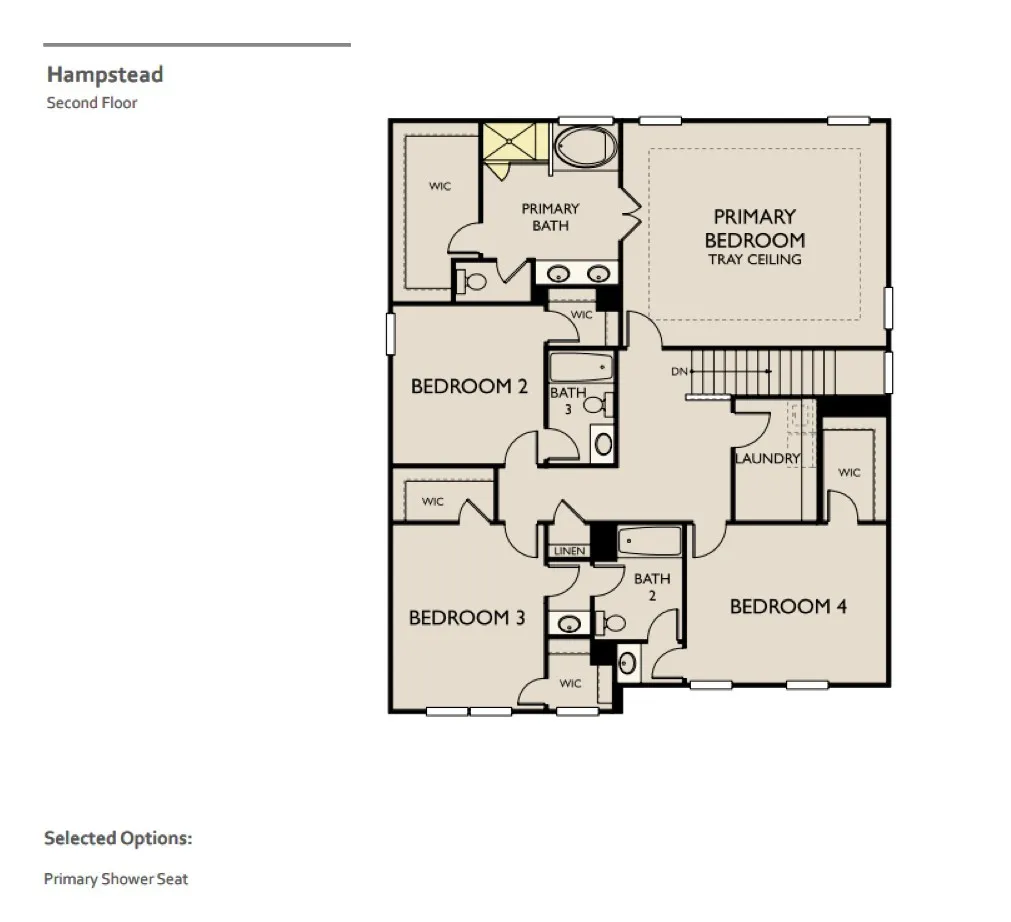

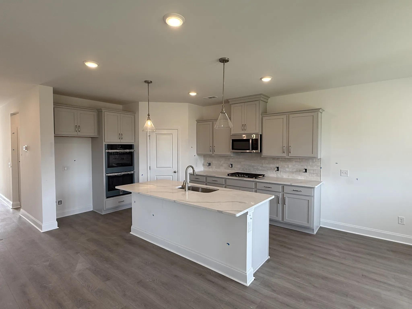
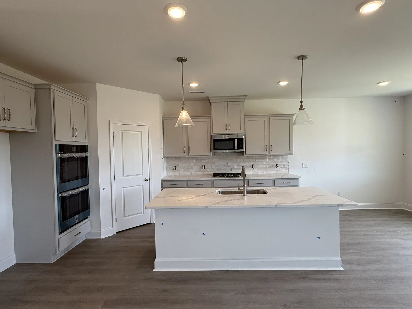
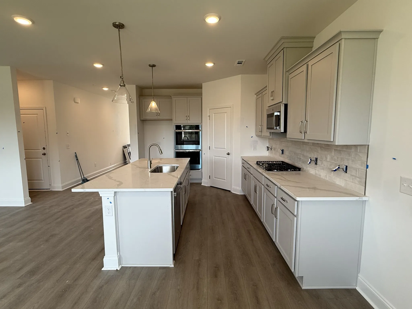
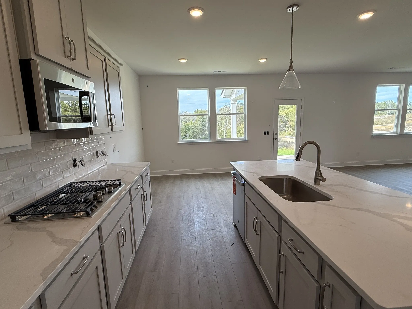
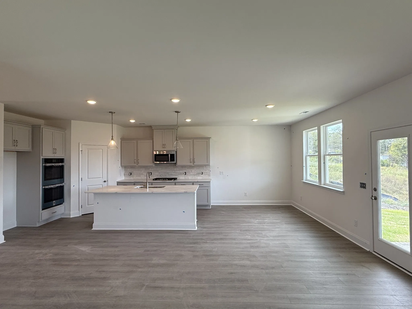
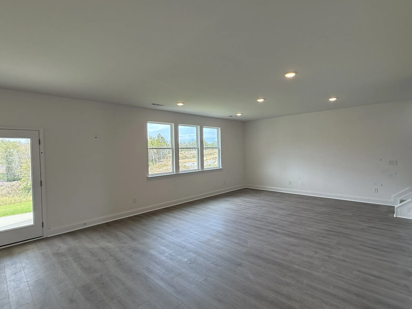

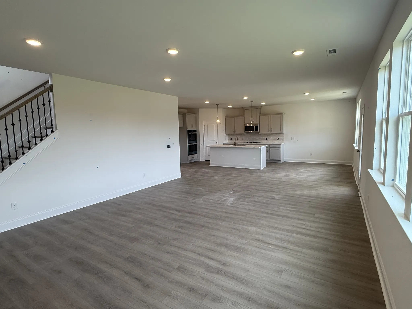
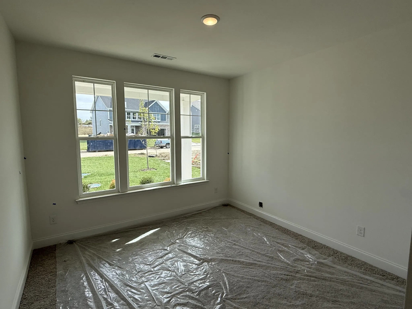
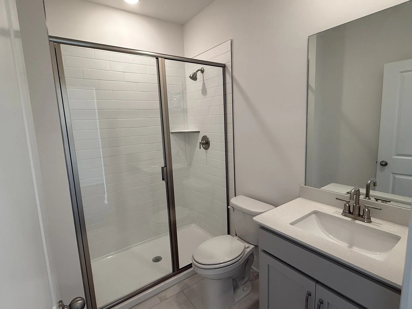
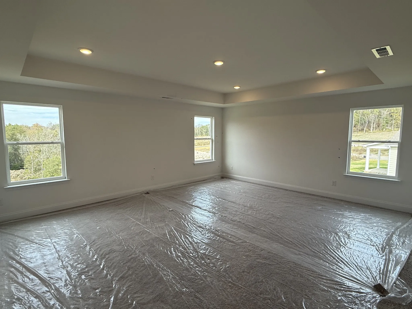
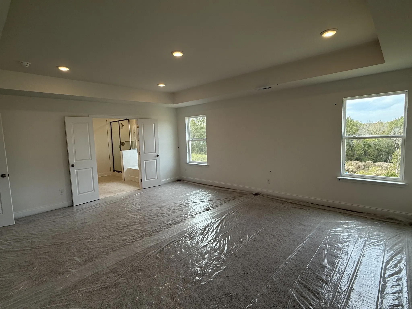
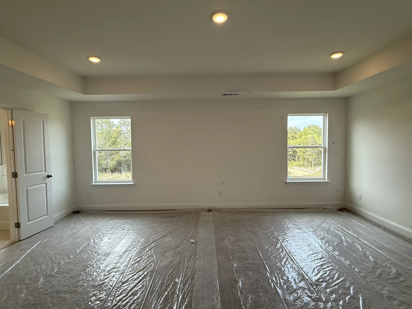
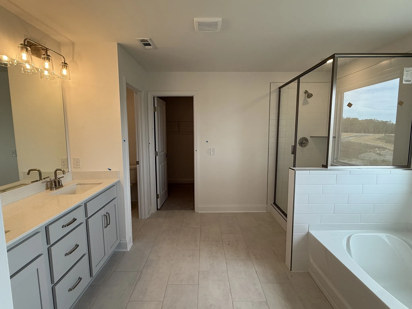

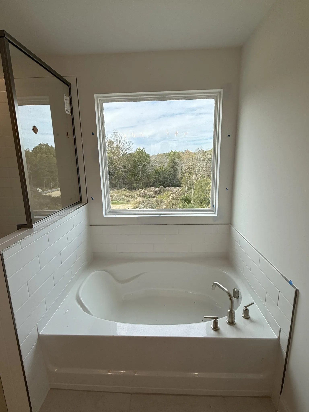

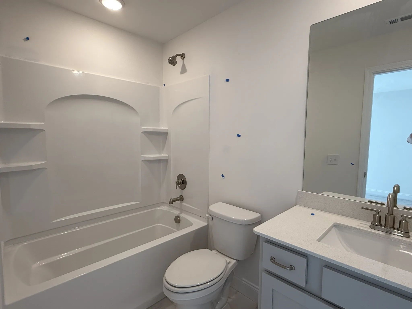
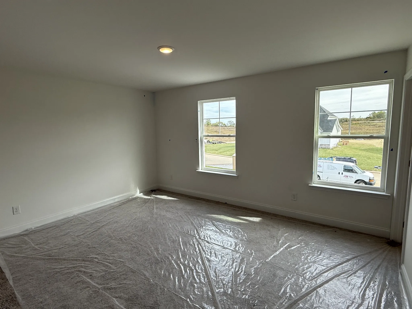
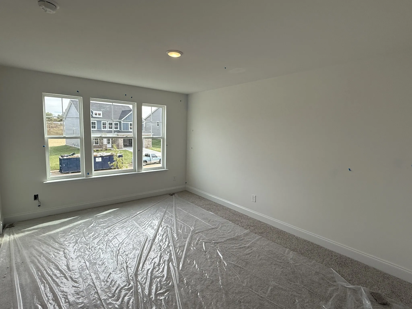
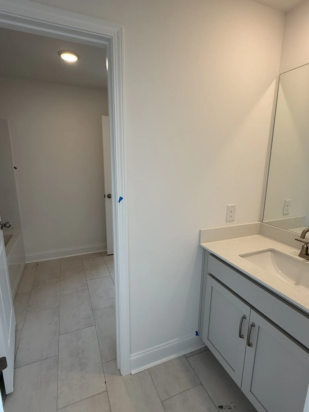
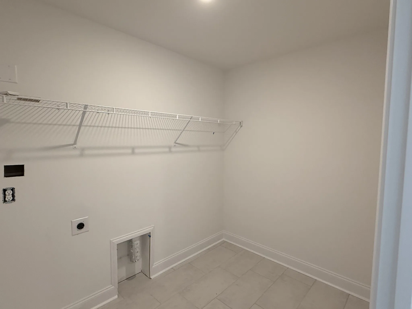
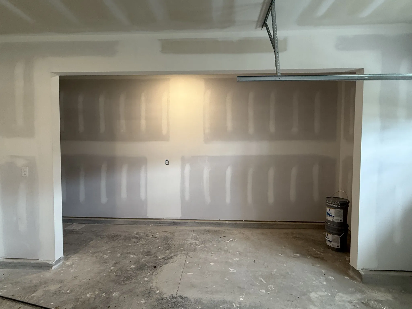
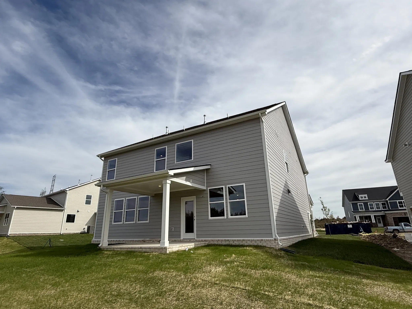
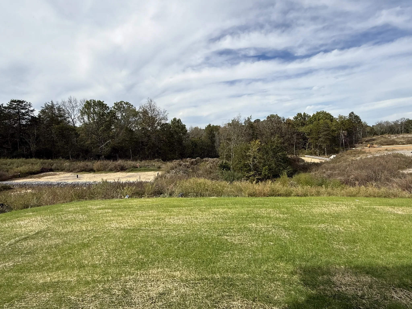
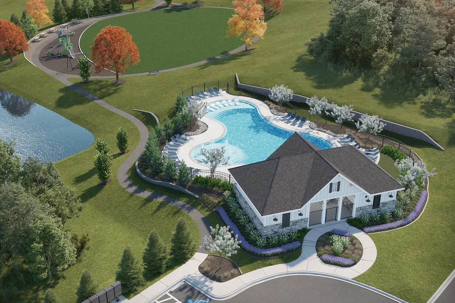
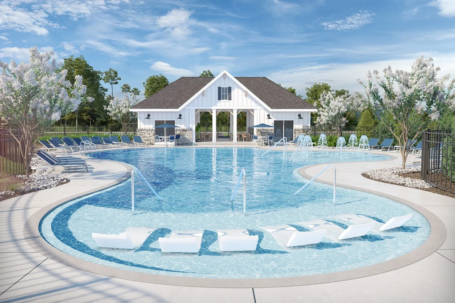



 Homeboy's Advice
Homeboy's Advice