151 Emeline Way, Mount Juliet, Tennessee 37122
TN, Mount Juliet-
Expired Status
-
41 Days Off Market Sorry Charlie 🙁
-
Residential Property Type
-
5 Beds Total Bedrooms
-
4 Baths Full + Half Bathrooms
-
3103 Total Sqft $222/sqft
-
0.38 Acres Lot/Land Size
-
2026 Year Built
-
Mortgage Wizard 3000 Advanced Breakdown
Homesite 23 – Welcome to this beautifully crafted 5 Bed / 4 Bath Winters home, designed for comfortable, stylish living. Professionally curated with the Harmony Collection, the gourmet kitchen is a chef’s delight, with white cabinetry, large center island with quartz countertops, and stainless-steel appliances including an electric cooktop with double ovens. It opens seamlessly to a bright great room and breakfast area, both filled with natural light thanks to abundant windows, creating a warm and inviting space for daily living and entertaining. The private 1st floor study features elegant French doors, providing a quiet and inspiring space perfect for working from home or reading. This versatile space can also be used as a formal dining room for intimate dinner parties or special gatherings. The owner’s suite is located on the main level and includes a tray ceiling. The spa-inspired owner’s bath features a tiled shower with built-in seat, a relaxing garden tub and separate vanities with quartz countertops — offering both style and functionality. A guest bedroom on the main level is perfect for visitors or multigenerational living. Enjoy outdoor living on the covered rear patio, ideal for relaxing or dining al fresco. Upstairs, a versatile loft complements three secondary bedrooms, each with walk-in closets. Bedroom #4 also features its own private bath for added convenience. Additional storage is available with a garage storage area and unfinished attic space. Situated on a generous .38-acre homesite in the Willow Landing community that will feature a pool, playground, and walking trail, this home is just 10 minutes from shopping, dining, and top-rated Mt. Juliet schools. A perfect blend of thoughtful design, functional living spaces, and community amenities makes this home an exceptional find so stop by to see if for yourself.
- Property Type: Residential
- Listing Type: For Sale
- MLS #: 3030513
- Price: $689,995
- Full Bathrooms: 4
- Square Footage: 3,103 Sqft
- Year Built: 2026
- Lot Area: 0.38 Acre
- Office Name: Ashton Nashville Residential
- Agent Name: Matt Cantrell
- New Construction: Yes
- Property Sub Type: Single Family Residence
- Listing Status: Expired
- Street Number: 151
- Street: Emeline Way
- City Mount Juliet
- State TN
- Zipcode 37122
- County Wilson County, TN
- Subdivision Willow Landing
- Longitude: W87° 31' 34.3''
- Latitude: N36° 15' 11''
- Directions: From Downtown Nashville, take I-40 East to North Mount Juliet Road. Take right on Lebanon Road, left on Benders Ferry Road, then right on Mays Chapel Road. Community will be on the left.
-
Heating System Central, Natural Gas
-
Cooling System Central Air, Electric
-
Basement None
-
Patio Covered, Patio, Porch
-
Parking Driveway, Attached, Concrete
-
Utilities Electricity Available, Water Available, Natural Gas Available
-
Flooring Wood, Carpet, Tile
-
Interior Features Open Floorplan, Walk-In Closet(s), Pantry, Entrance Foyer, Extra Closets
-
Laundry Features Electric Dryer Hookup, Washer Hookup
-
Sewer STEP System
-
Cooktop
-
Dishwasher
-
Microwave
-
Disposal
-
Double Oven
-
Stainless Steel Appliance(s)
-
ENERGY STAR Qualified Appliances
- Elementary School: West Elementary
- Middle School: West Wilson Middle School
- High School: Mt. Juliet High School
- Water Source: Public
- Association Amenities: Park,Playground,Pool,Underground Utilities,Trail(s)
- Attached Garage: Yes
- Building Size: 3,103 Sqft
- Construction Materials: Brick, Stone, Fiber Cement
- Foundation Details: Slab
- Garage: 2 Spaces
- Levels: Two
- On Market Date: October 18th, 2025
- Previous Price: $689,995
- Stories: 2
- Association Fee: $100
- Association Fee Frequency: Monthly
- Association Fee Includes: Maintenance Grounds, Recreation Facilities
- Association: Yes
- Annual Tax Amount: $3,293
- Mls Status: Expired
- Originating System Name: RealTracs
- Special Listing Conditions: Standard
- Modification Timestamp: Dec 29th, 2025 @ 6:02am
- Status Change Timestamp: Dec 29th, 2025 @ 6:00am

MLS Source Origin Disclaimer
The data relating to real estate for sale on this website appears in part through an MLS API system, a voluntary cooperative exchange of property listing data between licensed real estate brokerage firms in which Cribz participates, and is provided by local multiple listing services through a licensing agreement. The originating system name of the MLS provider is shown in the listing information on each listing page. Real estate listings held by brokerage firms other than Cribz contain detailed information about them, including the name of the listing brokers. All information is deemed reliable but not guaranteed and should be independently verified. All properties are subject to prior sale, change, or withdrawal. Neither listing broker(s) nor Cribz shall be responsible for any typographical errors, misinformation, or misprints and shall be held totally harmless.
IDX information is provided exclusively for consumers’ personal non-commercial use, may not be used for any purpose other than to identify prospective properties consumers may be interested in purchasing. The data is deemed reliable but is not guaranteed by MLS GRID, and the use of the MLS GRID Data may be subject to an end user license agreement prescribed by the Member Participant’s applicable MLS, if any, and as amended from time to time.
Based on information submitted to the MLS GRID. All data is obtained from various sources and may not have been verified by broker or MLS GRID. Supplied Open House Information is subject to change without notice. All information should be independently reviewed and verified for accuracy. Properties may or may not be listed by the office/agent presenting the information.
The Digital Millennium Copyright Act of 1998, 17 U.S.C. § 512 (the “DMCA”) provides recourse for copyright owners who believe that material appearing on the Internet infringes their rights under U.S. copyright law. If you believe in good faith that any content or material made available in connection with our website or services infringes your copyright, you (or your agent) may send us a notice requesting that the content or material be removed, or access to it blocked. Notices must be sent in writing by email to the contact page of this website.
The DMCA requires that your notice of alleged copyright infringement include the following information: (1) description of the copyrighted work that is the subject of claimed infringement; (2) description of the alleged infringing content and information sufficient to permit us to locate the content; (3) contact information for you, including your address, telephone number, and email address; (4) a statement by you that you have a good faith belief that the content in the manner complained of is not authorized by the copyright owner, or its agent, or by the operation of any law; (5) a statement by you, signed under penalty of perjury, that the information in the notification is accurate and that you have the authority to enforce the copyrights that are claimed to be infringed; and (6) a physical or electronic signature of the copyright owner or a person authorized to act on the copyright owner’s behalf. Failure to include all of the above information may result in the delay of the processing of your complaint.

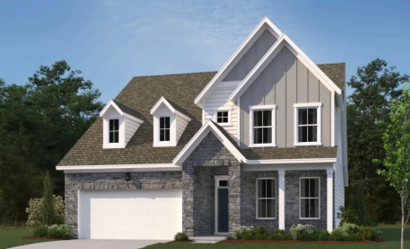

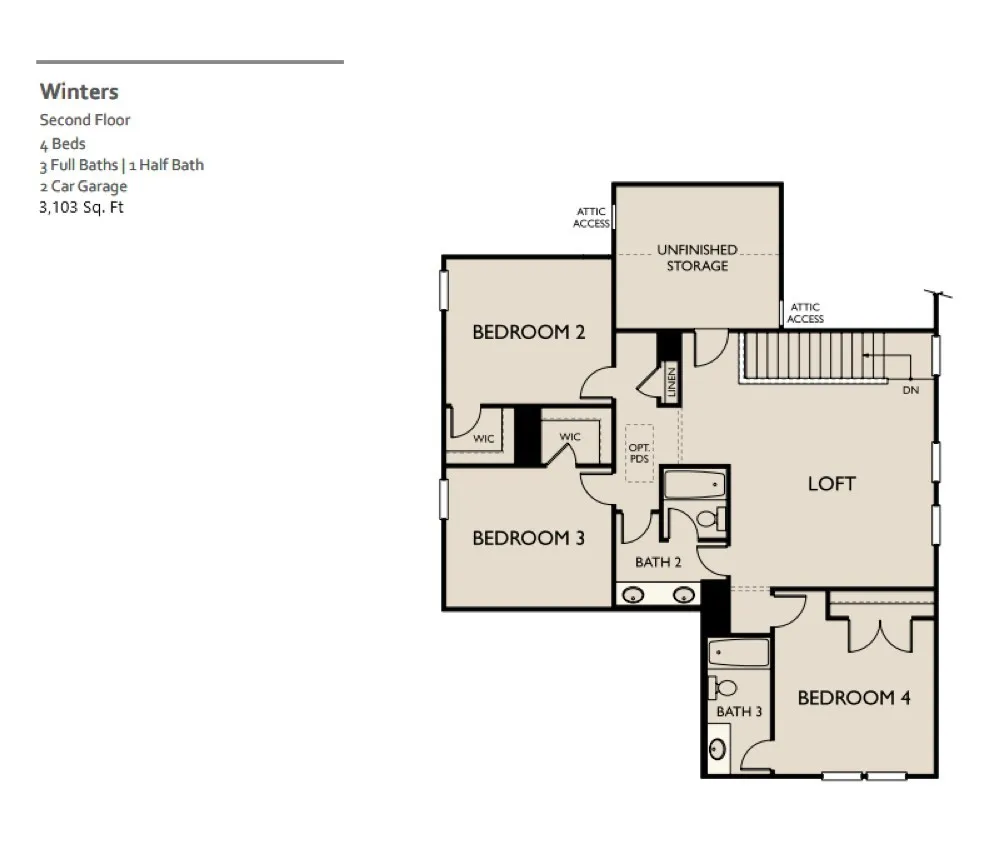
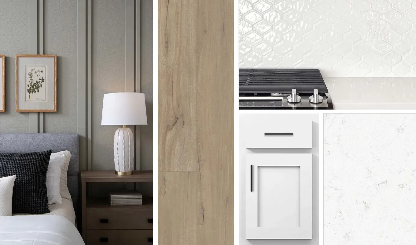



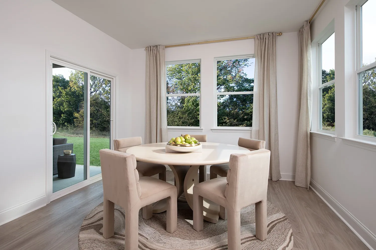
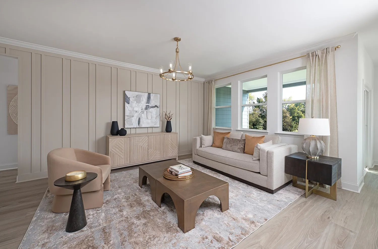
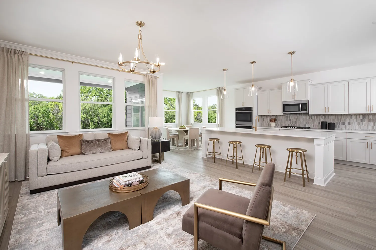
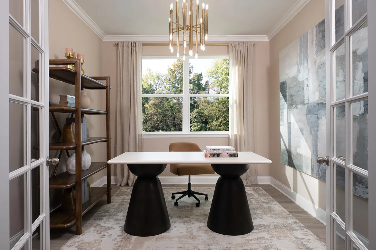

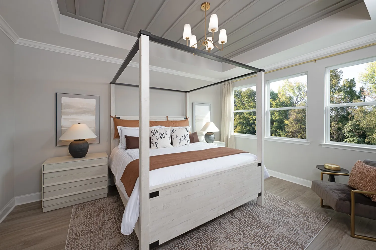
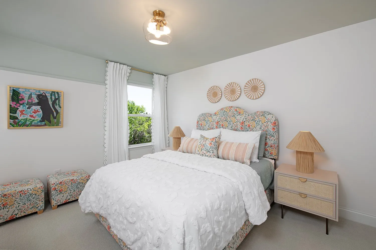
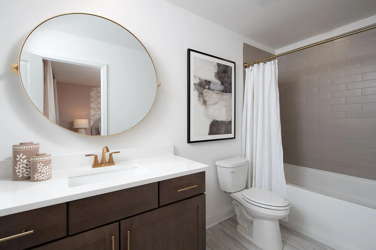
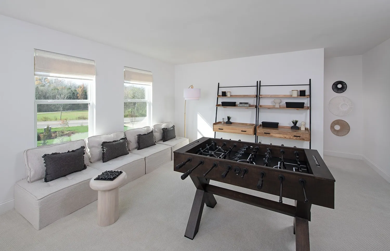

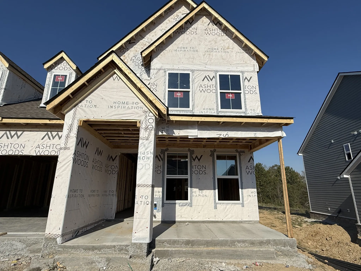
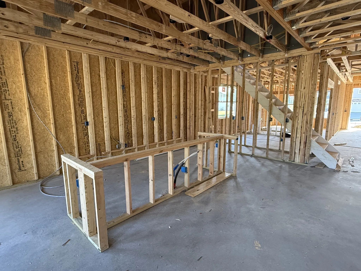
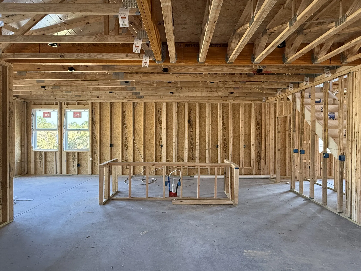
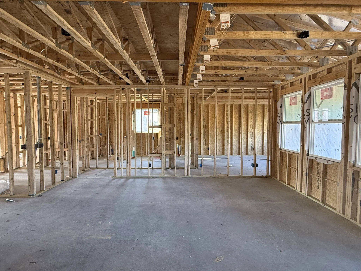

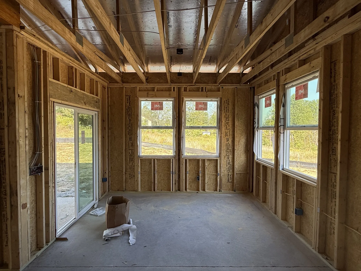


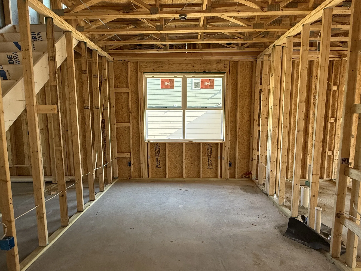
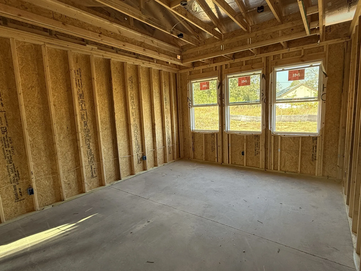
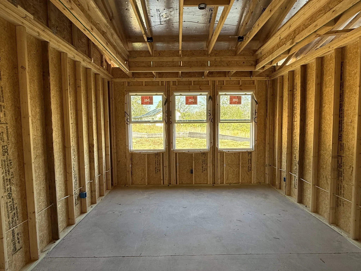
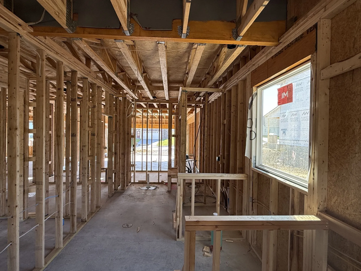
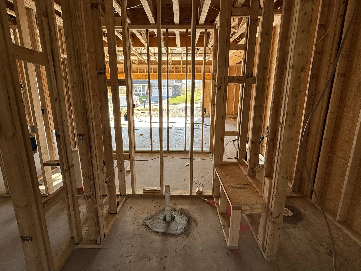

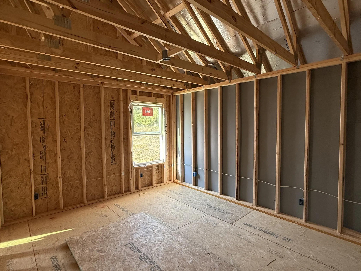
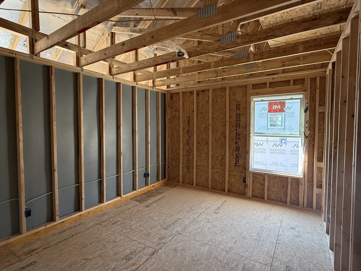

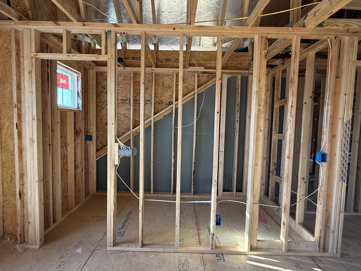
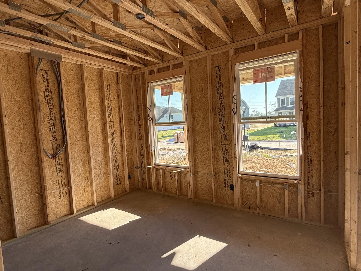


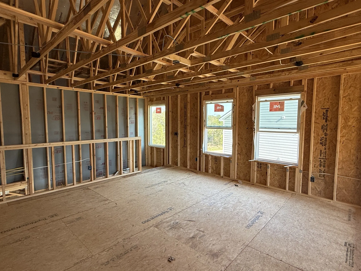
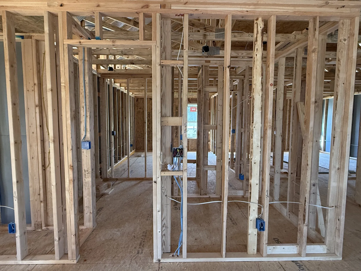
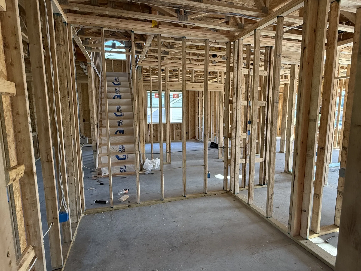
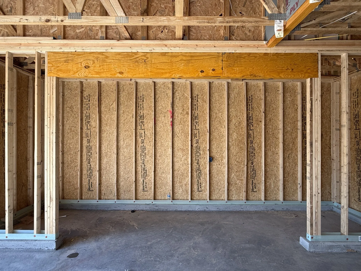

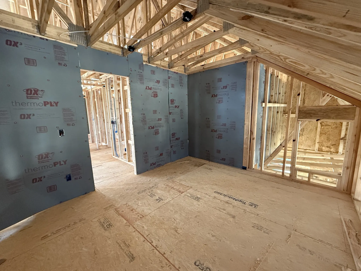
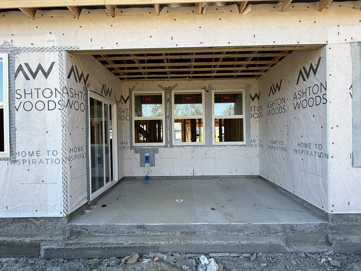
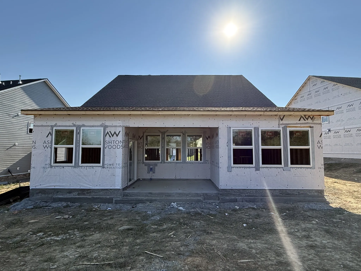
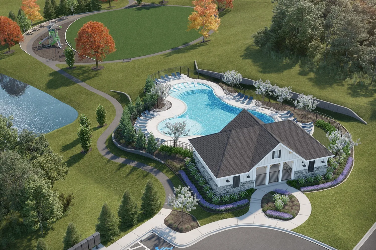
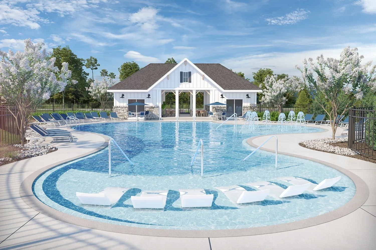

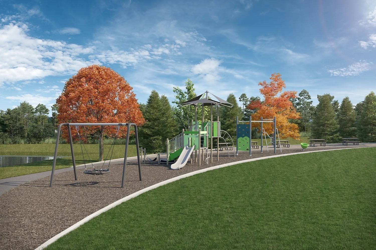
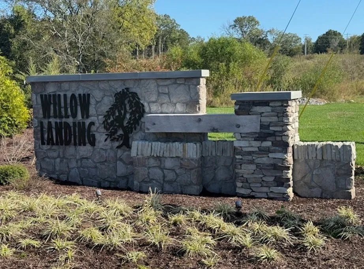
 Homeboy's Advice
Homeboy's Advice