107 Grundy St, Mcminnville, Tennessee 37110
TN, Mc Minnville-
Active Status
-
112 Dayz On Cribz Total Days
-
Residential Property Type
-
3 Beds Total Bedrooms
-
2 Baths Full + Half Bathrooms
-
1260 Total Sqft $230/sqft
-
0.34 Acres Lot/Land Size
-
2025 Year Built
-
Mortgage Wizard 3000 Advanced Breakdown
All brick, one level 3 bdrm, 2 bath, 1,260 sqft home in a quiet, established neighborhood close to everything. Upgrades inside and out including quartz countertops with soft close cabinets in the kitchen and bathrooms, as well as a gas range in the kitchen. Deep, single basin kitchen sink, stainless appliances, luxury vinyl plank hardwood flooring throughout (NO CARPET), and a double vanity in the primary bath. Open concept main living area, neutral paint throughout, ceiling fans in all bedrooms, recessed lighting, black hardware, gorgeous window pane front door and garage door. Oversized concrete driveway, covered front porch with beautiful stained wood posts and back concrete patio, gas hot water heater and gas HVAC. Come experience the difference. You will not be disappointed. See you soon!
- Property Type: Residential
- Listing Type: For Sale
- MLS #: 3018234
- Price: $289,900
- Full Bathrooms: 2
- Square Footage: 1,260 Sqft
- Year Built: 2025
- Lot Area: 0.34 Acre
- Office Name: simpliHOM - The Results Team
- Agent Name: Susan Dooley
- New Construction: Yes
- Property Sub Type: Single Family Residence
- Roof: Shingle
- Listing Status: Active
- Street Number: 107
- Street: Grundy St
- City Mc Minnville
- State TN
- Zipcode 37110
- County Warren County, TN
- Subdivision Hillcrest resubdivision 0.34 acres
- Longitude: W86° 14' 48.8''
- Latitude: N35° 41' 14.4''
- Directions: GPS location 107 Grundy St., McMinnville, TN 37110. From downtown McMinnville, turn left onto Sparta St. Go 1.1 mi to R on Van Buren St. Go 0.2 mi to R onto Overton St. Property will be 400 ft on the L.
-
Heating System Central, Natural Gas
-
Cooling System Central Air, Electric
-
Basement None
-
Patio Covered, Patio, Porch
-
Parking Garage Door Opener, Garage Faces Front
-
Utilities Electricity Available, Water Available, Cable Connected, Natural Gas Available
-
Flooring Vinyl
-
Interior Features Open Floorplan, High Speed Internet, Ceiling Fan(s), Air Filter
-
Laundry Features Electric Dryer Hookup, Washer Hookup
-
Sewer Public Sewer
-
Dishwasher
-
Microwave
-
Stainless Steel Appliance(s)
-
Gas Range
-
Gas Oven
- Elementary School: Bobby Ray Memorial
- Middle School: Warren County Middle School
- High School: Warren County High School
- Water Source: Public
- Attached Garage: Yes
- Building Size: 1,260 Sqft
- Construction Materials: Brick
- Foundation Details: Slab
- Garage: 1 Spaces
- Levels: One
- Lot Features: Cleared, Level
- On Market Date: October 17th, 2025
- Previous Price: $299,900
- Stories: 1
- Annual Tax Amount: $1,249
- Mls Status: Active
- Originating System Name: RealTracs
- Special Listing Conditions: Standard
- Modification Timestamp: Jan 4th, 2026 @ 9:47pm
- Status Change Timestamp: Oct 17th, 2025 @ 2:37pm

MLS Source Origin Disclaimer
The data relating to real estate for sale on this website appears in part through an MLS API system, a voluntary cooperative exchange of property listing data between licensed real estate brokerage firms in which Cribz participates, and is provided by local multiple listing services through a licensing agreement. The originating system name of the MLS provider is shown in the listing information on each listing page. Real estate listings held by brokerage firms other than Cribz contain detailed information about them, including the name of the listing brokers. All information is deemed reliable but not guaranteed and should be independently verified. All properties are subject to prior sale, change, or withdrawal. Neither listing broker(s) nor Cribz shall be responsible for any typographical errors, misinformation, or misprints and shall be held totally harmless.
IDX information is provided exclusively for consumers’ personal non-commercial use, may not be used for any purpose other than to identify prospective properties consumers may be interested in purchasing. The data is deemed reliable but is not guaranteed by MLS GRID, and the use of the MLS GRID Data may be subject to an end user license agreement prescribed by the Member Participant’s applicable MLS, if any, and as amended from time to time.
Based on information submitted to the MLS GRID. All data is obtained from various sources and may not have been verified by broker or MLS GRID. Supplied Open House Information is subject to change without notice. All information should be independently reviewed and verified for accuracy. Properties may or may not be listed by the office/agent presenting the information.
The Digital Millennium Copyright Act of 1998, 17 U.S.C. § 512 (the “DMCA”) provides recourse for copyright owners who believe that material appearing on the Internet infringes their rights under U.S. copyright law. If you believe in good faith that any content or material made available in connection with our website or services infringes your copyright, you (or your agent) may send us a notice requesting that the content or material be removed, or access to it blocked. Notices must be sent in writing by email to the contact page of this website.
The DMCA requires that your notice of alleged copyright infringement include the following information: (1) description of the copyrighted work that is the subject of claimed infringement; (2) description of the alleged infringing content and information sufficient to permit us to locate the content; (3) contact information for you, including your address, telephone number, and email address; (4) a statement by you that you have a good faith belief that the content in the manner complained of is not authorized by the copyright owner, or its agent, or by the operation of any law; (5) a statement by you, signed under penalty of perjury, that the information in the notification is accurate and that you have the authority to enforce the copyrights that are claimed to be infringed; and (6) a physical or electronic signature of the copyright owner or a person authorized to act on the copyright owner’s behalf. Failure to include all of the above information may result in the delay of the processing of your complaint.

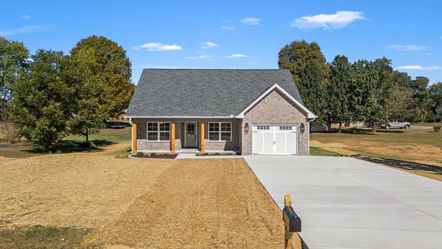
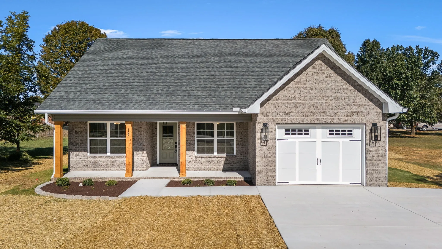
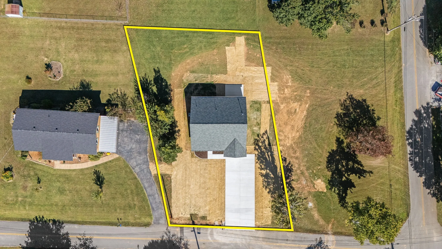
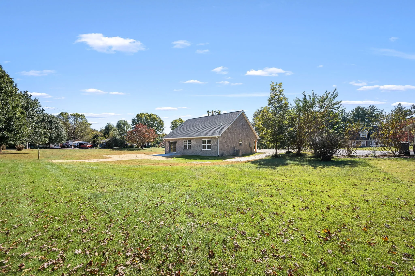
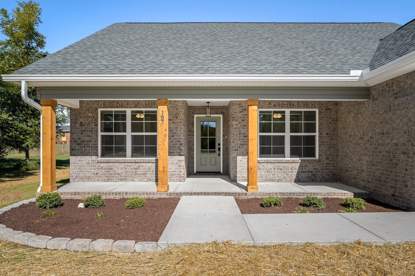
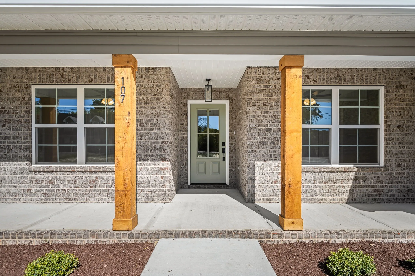
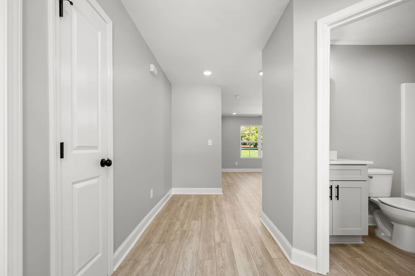
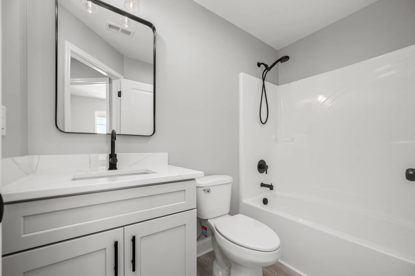

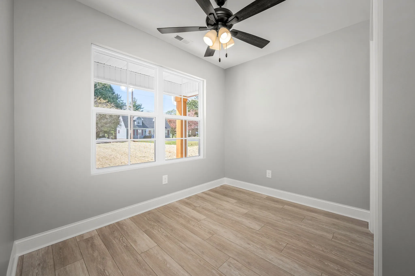
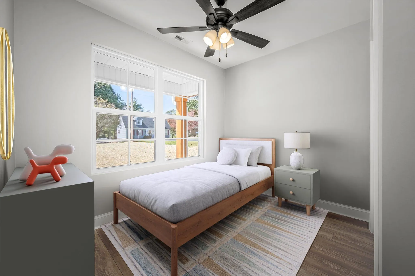
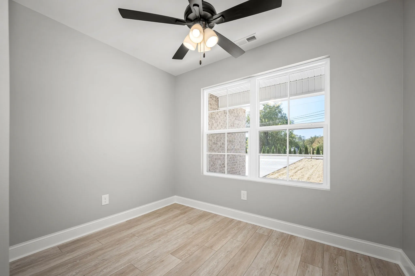
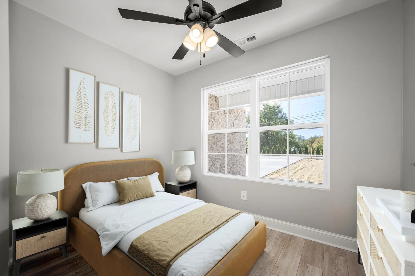
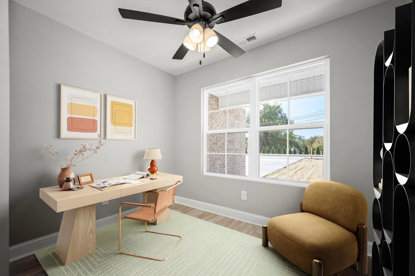


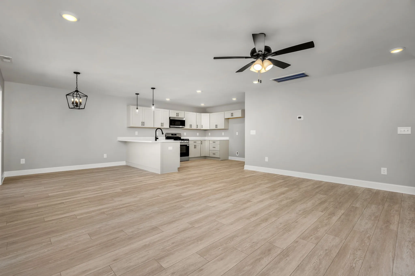
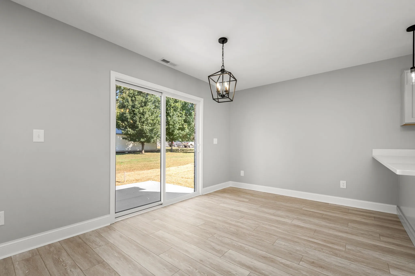
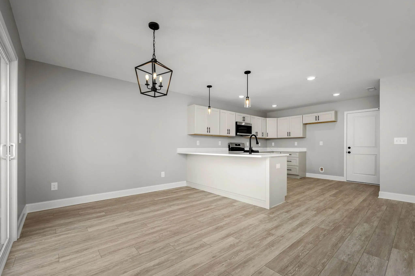
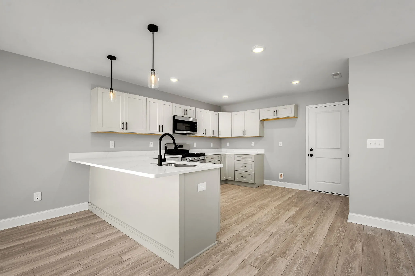
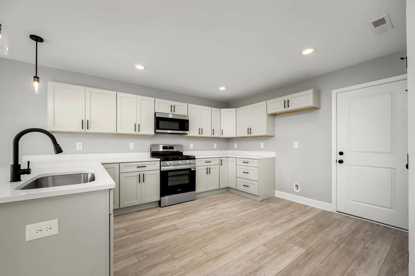
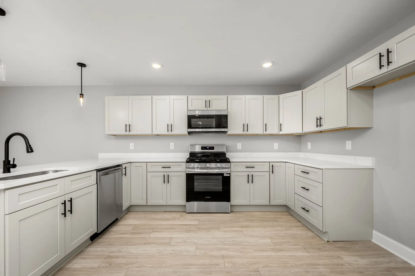
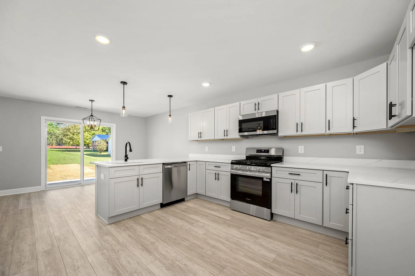
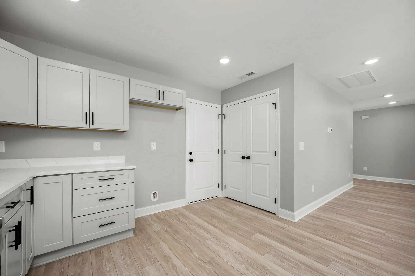
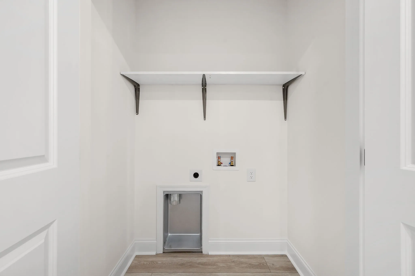
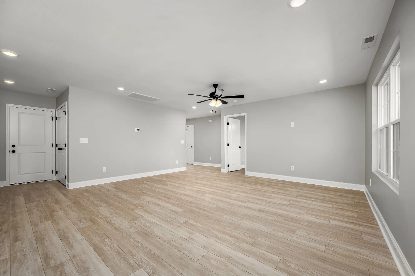

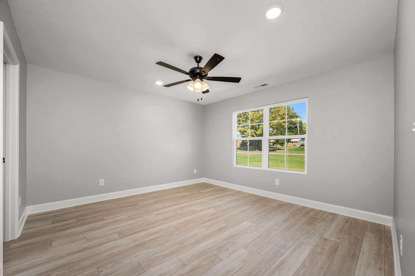

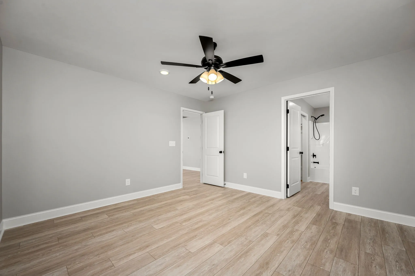
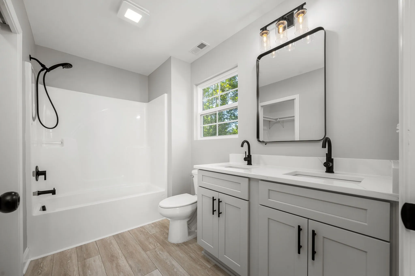
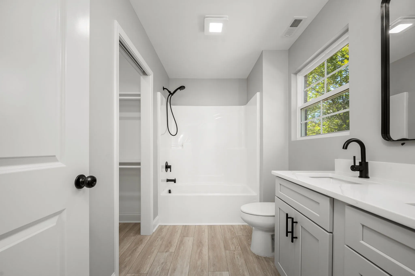
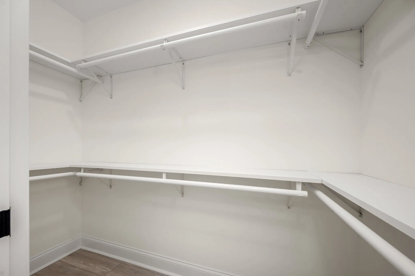
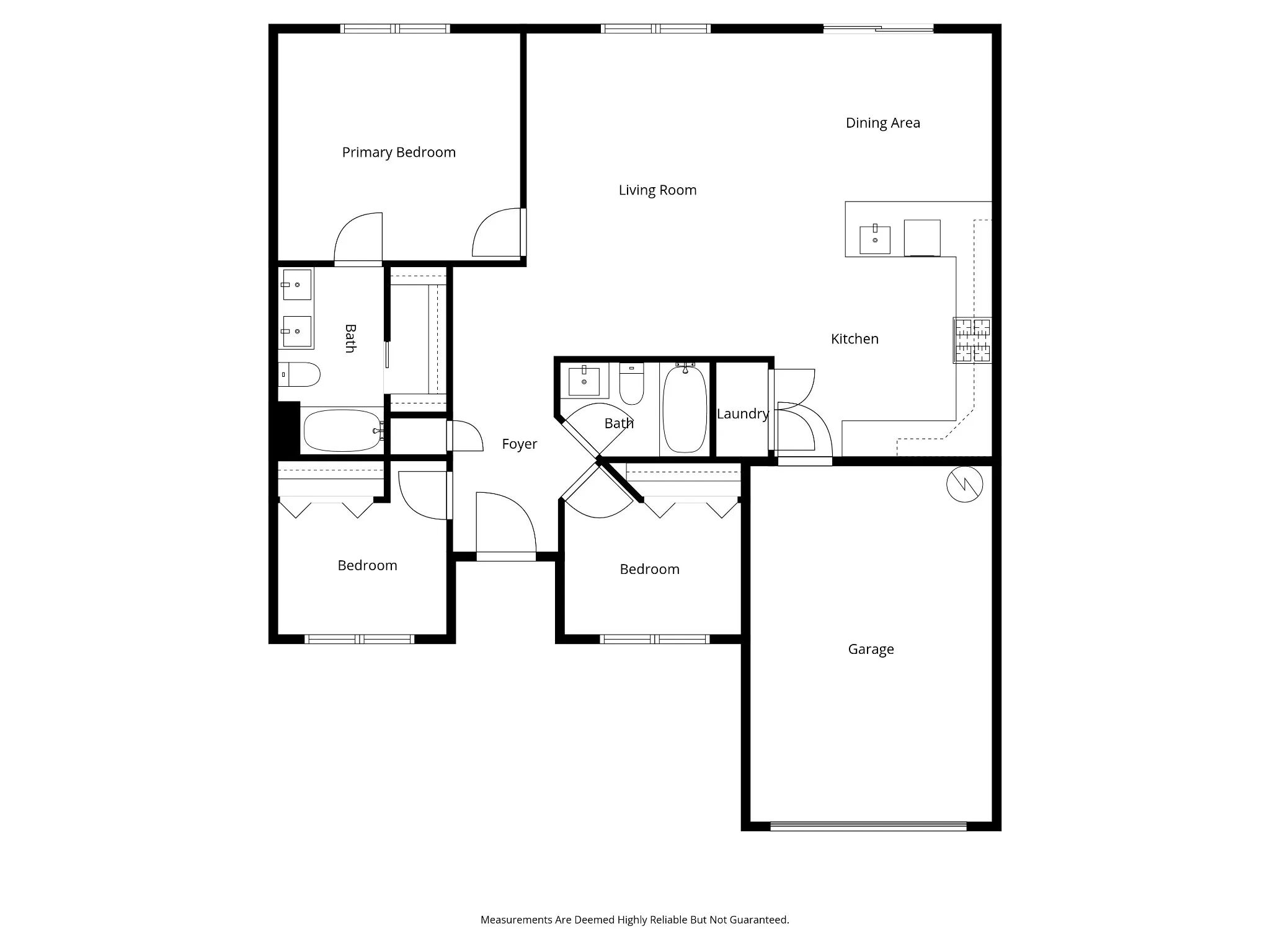
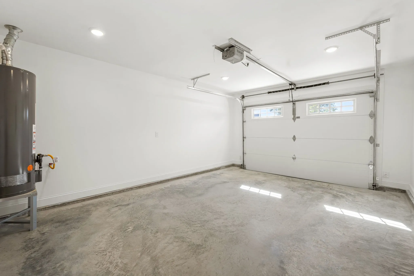
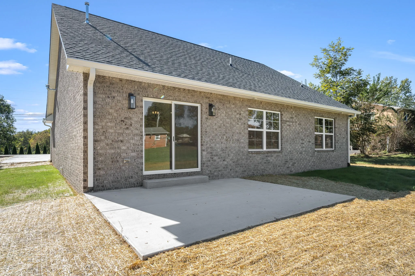



 Homeboy's Advice
Homeboy's Advice