341 Holly Grove Rd, Lewisburg, Tennessee 37091
TN, Lewisburg-
Expired Status
-
34 Days Off Market Sorry Charlie 🙁
-
Residential Property Type
-
3 Beds Total Bedrooms
-
2 Baths Full + Half Bathrooms
-
1385 Total Sqft $224/sqft
-
0.36 Acres Lot/Land Size
-
2020 Year Built
-
Mortgage Wizard 3000 Advanced Breakdown
Seller offering 2% of purchase price concession, with full price offer, for buyer to use towards closing costs or rate buy down using Preferred Lender. 1% if using own lender. See flyer in pictures. This better than new home that is freshly painted and has laminate floors throughout! Come for a visit and you’ll want to make it your own! Spacious primary suite with trey ceilings, large walk in closet, double sink vanity, linen closet and large fiberglass shower all with updated matte black fixtures. The two guest rooms are located on the opposite side of home for enhanced privacy. Open concept living room and eat in kitchen is bright and cheerful as well as functional. Don’t forget the dedicated laundry/utility room that is large enough for extra storage for pantry or cleaning supplies. All appliances remain including washer and dryer! Located in the spacious backyard is a wonderful detached studio that would make a great office, music room or artist escape! Complete with cute front porch, windows and an AC/heat unit for optimum comfort! Nice storage shed remains for all your storage needs. There is a partial wire fence around the back yard that sellers used when they had a pet, but the property extends to the tree line! You don’t want to miss this one!
- Property Type: Residential
- Listing Type: For Sale
- MLS #: 3031305
- Price: $310,000
- Full Bathrooms: 2
- Square Footage: 1,385 Sqft
- Year Built: 2020
- Lot Area: 0.36 Acre
- Office Name: Benchmark Realty, LLC
- Agent Name: Anna Brown, ABR, GRI, PSA, SRS
- Property Sub Type: Single Family Residence
- Roof: Shingle
- Listing Status: Expired
- Street Number: 341
- Street: Holly Grove Rd
- City Lewisburg
- State TN
- Zipcode 37091
- County Marshall County, TN
- Subdivision James Leonard Hobby Subd
- Longitude: W87° 13' 55.8''
- Latitude: N35° 27' 55.4''
- Directions: From 65 take exit 37 onto Hwy 50 towards Lewisburg. In 8.1 miles take left onto 31A Nashville Hwy. In .7 miles turn right onto Holly Grove Rd. House is on the right in .3 miles.
-
Heating System Central, Electric
-
Cooling System Central Air
-
Basement None, Crawl Space
-
Fence Partial
-
Patio Covered, Porch, Deck
-
Parking Detached
-
Utilities Electricity Available, Water Available
-
Architectural Style Ranch
-
Carport Spaces 2
-
Flooring Laminate, Vinyl
-
Interior Features Open Floorplan, Walk-In Closet(s), High Ceilings, Kitchen Island, Ceiling Fan(s)
-
Laundry Features Electric Dryer Hookup, Washer Hookup
-
Sewer Public Sewer
-
Dishwasher
-
Microwave
-
Refrigerator
-
Dryer
-
Washer
-
Disposal
-
Electric Oven
-
Electric Range
-
Stainless Steel Appliance(s)
- Elementary School: Marshall-Oak Grove-Westhills ELem.
- Middle School: Lewisburg Middle School
- High School: Marshall Co High School
- Water Source: Public
- Building Size: 1,385 Sqft
- Construction Materials: Vinyl Siding
- Levels: One
- Lot Features: Level
- Lot Size Dimensions: 101.16 X151.74
- On Market Date: October 21st, 2025
- Previous Price: $310,000
- Stories: 1
- Annual Tax Amount: $1,708
- Mls Status: Expired
- Originating System Name: RealTracs
- Special Listing Conditions: Standard
- Modification Timestamp: Jan 1st, 2026 @ 6:02am
- Status Change Timestamp: Jan 1st, 2026 @ 6:02am

MLS Source Origin Disclaimer
The data relating to real estate for sale on this website appears in part through an MLS API system, a voluntary cooperative exchange of property listing data between licensed real estate brokerage firms in which Cribz participates, and is provided by local multiple listing services through a licensing agreement. The originating system name of the MLS provider is shown in the listing information on each listing page. Real estate listings held by brokerage firms other than Cribz contain detailed information about them, including the name of the listing brokers. All information is deemed reliable but not guaranteed and should be independently verified. All properties are subject to prior sale, change, or withdrawal. Neither listing broker(s) nor Cribz shall be responsible for any typographical errors, misinformation, or misprints and shall be held totally harmless.
IDX information is provided exclusively for consumers’ personal non-commercial use, may not be used for any purpose other than to identify prospective properties consumers may be interested in purchasing. The data is deemed reliable but is not guaranteed by MLS GRID, and the use of the MLS GRID Data may be subject to an end user license agreement prescribed by the Member Participant’s applicable MLS, if any, and as amended from time to time.
Based on information submitted to the MLS GRID. All data is obtained from various sources and may not have been verified by broker or MLS GRID. Supplied Open House Information is subject to change without notice. All information should be independently reviewed and verified for accuracy. Properties may or may not be listed by the office/agent presenting the information.
The Digital Millennium Copyright Act of 1998, 17 U.S.C. § 512 (the “DMCA”) provides recourse for copyright owners who believe that material appearing on the Internet infringes their rights under U.S. copyright law. If you believe in good faith that any content or material made available in connection with our website or services infringes your copyright, you (or your agent) may send us a notice requesting that the content or material be removed, or access to it blocked. Notices must be sent in writing by email to the contact page of this website.
The DMCA requires that your notice of alleged copyright infringement include the following information: (1) description of the copyrighted work that is the subject of claimed infringement; (2) description of the alleged infringing content and information sufficient to permit us to locate the content; (3) contact information for you, including your address, telephone number, and email address; (4) a statement by you that you have a good faith belief that the content in the manner complained of is not authorized by the copyright owner, or its agent, or by the operation of any law; (5) a statement by you, signed under penalty of perjury, that the information in the notification is accurate and that you have the authority to enforce the copyrights that are claimed to be infringed; and (6) a physical or electronic signature of the copyright owner or a person authorized to act on the copyright owner’s behalf. Failure to include all of the above information may result in the delay of the processing of your complaint.

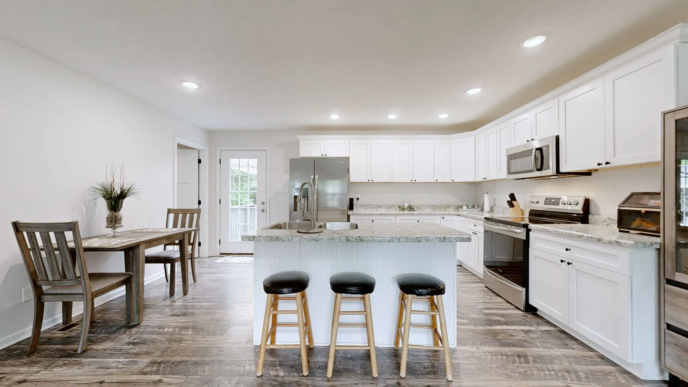


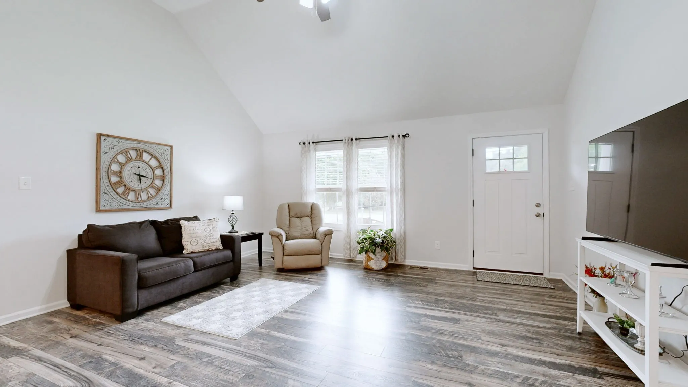





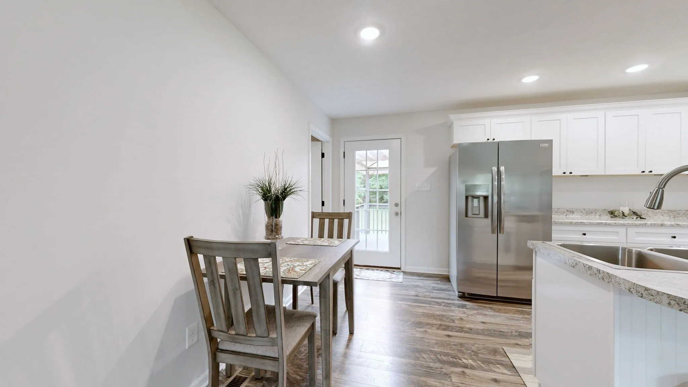
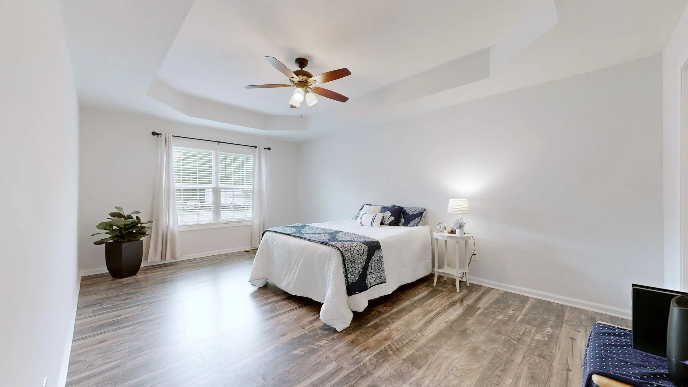

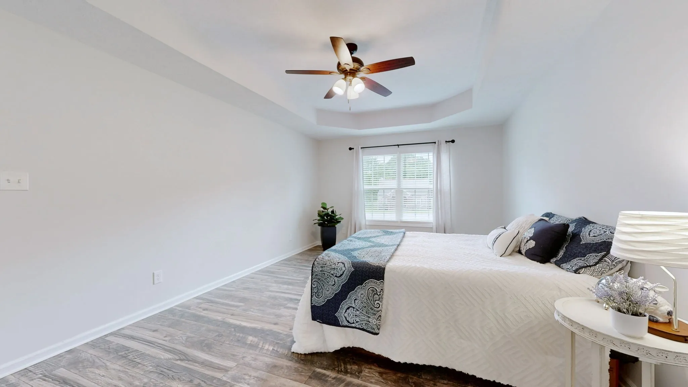


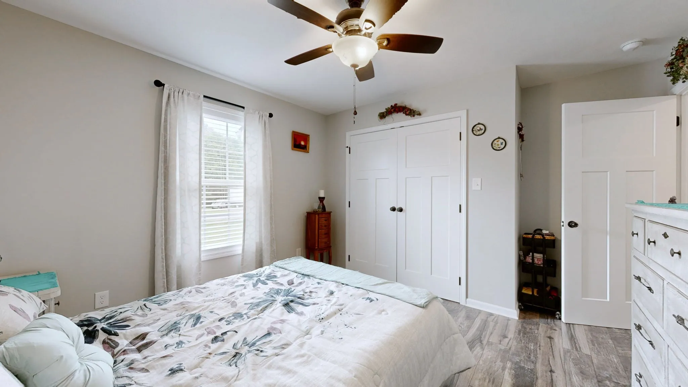


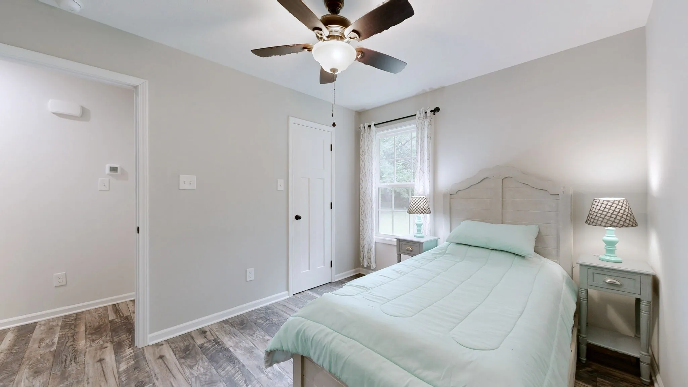


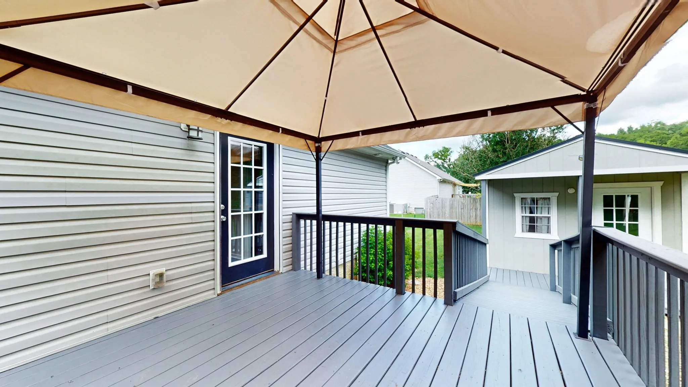


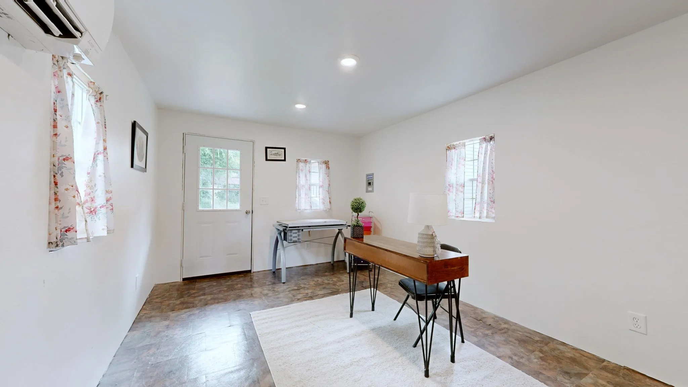

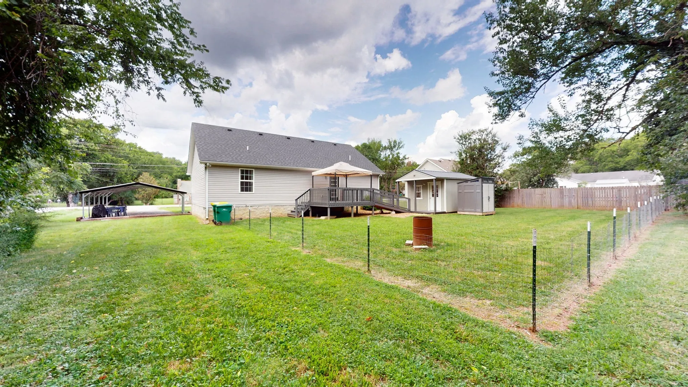

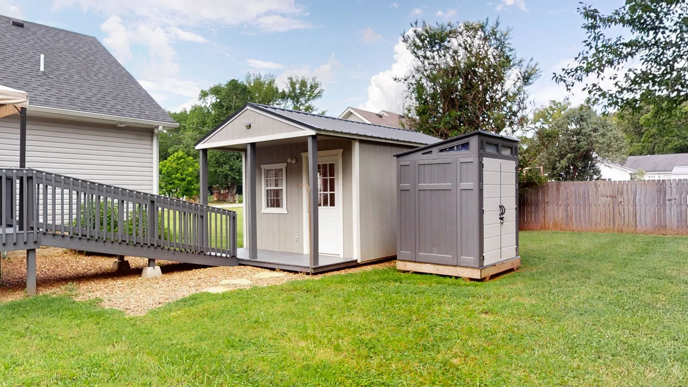

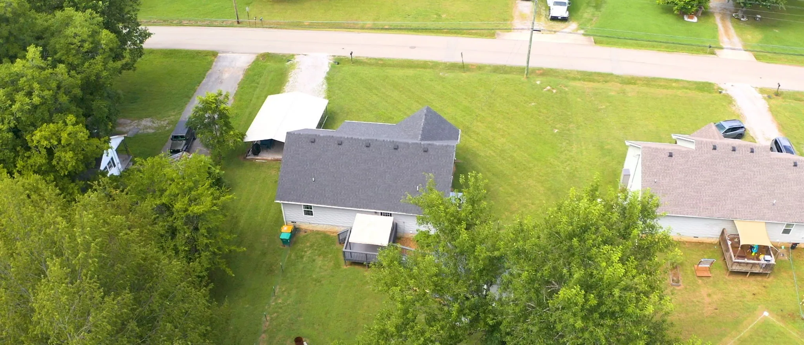



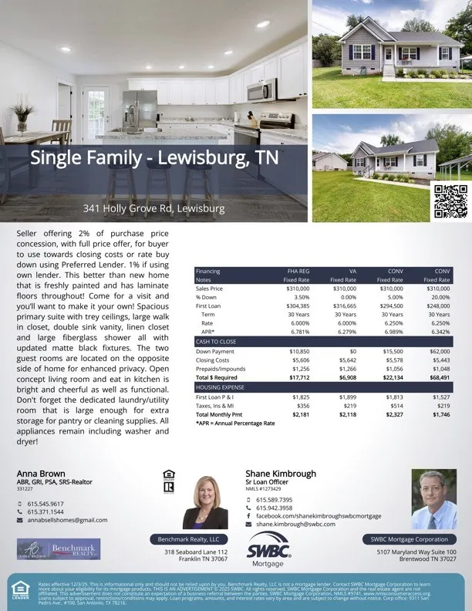
 Homeboy's Advice
Homeboy's Advice