2209 Seahunter Ct, Murfreesboro, Tennessee 37127
TN, Murfreesboro-
Closed Status
-
38 Days Off Market Sorry Charlie 🙁
-
Residential Property Type
-
4 Beds Total Bedrooms
-
2 Baths Full + Half Bathrooms
-
1798 Total Sqft $222/sqft
-
0.23 Acres Lot/Land Size
-
2024 Year Built
-
Mortgage Wizard 3000 Advanced Breakdown
Nason Homes presents the Longleaf on lot 87 in Brady Estates, a Single-Story Ranch Home in the heart of everything Murfreesboro, TN has to offer. This New-Construction Home is only 5 minutes from MTSU, (1) mile to Publix & Black Fox Elementary, (3.5) miles from the Central Magnet School, (1.5) miles from Starbucks and several other Restaurant/Dining options, (3) miles from the I-24 Interstate, and only (35) miles from Nashville, Franklin & Brentwood. Now with a Special Incentive, use the Builder’s Preferred Title Company and receive 3% of the Purchase Price towards Closing Costs & Rate Buydown. This incredible home sets the tone from the start with a massive Covered Front Porch, perfect for Rocking Chairs, and a nearly 30-Ft long Grand Foyer providing access to all Four Bedrooms, all with Vaulted Ceilings. The Primary Suite is truly sweet, with a Sitting Room flooded with Natural Light via the two large windows, a Walk-In Closet, and an En-Suite Bathroom with Dual Vanity and spacious Walk-In Shower. As you make your way towards the back of the home, the Grand-Foyer opens into the jaw-dropping Great Room that includes the Kitchen & Family Room connected via soaring Vaulted Ceilings creating a wide-open space, an entertainer’s dream. The Kitchen Island is a landmark in the space and connects the Kitchen to the Family Room, creating a space where even the chef is included. Through the backdoor, you’ll find a Covered Back-Porch overlooking a Tree-Lined Back-Yard, putting the finishing touches on an incredible oasis in the middle of Murfreesboro, TN. This Home is **MOVE-IN READY** and 100% Complete, come see this fantastic New Construction Home in-person, or walkthrough the Virtual Tour online!
- Property Type: Residential
- Listing Type: For Sale
- MLS #: 3030998
- Price: $399,900
- Full Bathrooms: 2
- Square Footage: 1,798 Sqft
- Year Built: 2024
- Lot Area: 0.23 Acre
- Office Name: Tennessee Family One Real Estate
- Agent Name: Bryce Bartow
- New Construction: Yes
- Property Sub Type: Single Family Residence
- Roof: Shingle
- Listing Status: Closed
- Street Number: 2209
- Street: Seahunter CT
- City Murfreesboro
- State TN
- Zipcode 37127
- County Rutherford County, TN
- Subdivision Brady Estates
- Longitude: W87° 38' 28.1''
- Latitude: N35° 48' 55''
- Directions: From Nashville: From I-24E take Exit 81B onto S Church St, Turn Right on S Rutherford Blvd, Right onto Pathfinder Drive, Left on Seahunter Court, 3rd Home on Left
-
Heating System Heat Pump, Electric, Zoned
-
Cooling System Central Air, Electric
-
Basement None
-
Patio Covered, Patio, Porch
-
Parking Driveway, Garage Door Opener, Garage Faces Front, Concrete
-
Utilities Electricity Available, Water Available, Cable Connected
-
Architectural Style Ranch
-
Flooring Carpet, Vinyl
-
Interior Features Open Floorplan, Walk-In Closet(s), High Ceilings, Kitchen Island, Pantry, High Speed Internet, Entrance Foyer, Ceiling Fan(s), Extra Closets
-
Laundry Features Electric Dryer Hookup, Washer Hookup
-
Sewer Other
-
Dishwasher
-
Microwave
-
Electric Range
-
Stainless Steel Appliance(s)
- Elementary School: Black Fox Elementary
- Middle School: Whitworth-Buchanan Middle School
- High School: Riverdale High School
- Water Source: Public
- Association Amenities: Sidewalks,Underground Utilities
- Attached Garage: Yes
- Building Size: 1,798 Sqft
- Construction Materials: Brick, Vinyl Siding
- Foundation Details: Slab
- Garage: 2 Spaces
- Levels: One
- On Market Date: October 20th, 2025
- Previous Price: $399,900
- Stories: 1
- Association Fee: $35
- Association Fee Frequency: Monthly
- Association: Yes
- Mls Status: Closed
- Originating System Name: RealTracs
- Special Listing Conditions: Standard
- Modification Timestamp: Jan 9th, 2026 @ 1:30pm
- Status Change Timestamp: Jan 2nd, 2026 @ 4:28pm

MLS Source Origin Disclaimer
The data relating to real estate for sale on this website appears in part through an MLS API system, a voluntary cooperative exchange of property listing data between licensed real estate brokerage firms in which Cribz participates, and is provided by local multiple listing services through a licensing agreement. The originating system name of the MLS provider is shown in the listing information on each listing page. Real estate listings held by brokerage firms other than Cribz contain detailed information about them, including the name of the listing brokers. All information is deemed reliable but not guaranteed and should be independently verified. All properties are subject to prior sale, change, or withdrawal. Neither listing broker(s) nor Cribz shall be responsible for any typographical errors, misinformation, or misprints and shall be held totally harmless.
IDX information is provided exclusively for consumers’ personal non-commercial use, may not be used for any purpose other than to identify prospective properties consumers may be interested in purchasing. The data is deemed reliable but is not guaranteed by MLS GRID, and the use of the MLS GRID Data may be subject to an end user license agreement prescribed by the Member Participant’s applicable MLS, if any, and as amended from time to time.
Based on information submitted to the MLS GRID. All data is obtained from various sources and may not have been verified by broker or MLS GRID. Supplied Open House Information is subject to change without notice. All information should be independently reviewed and verified for accuracy. Properties may or may not be listed by the office/agent presenting the information.
The Digital Millennium Copyright Act of 1998, 17 U.S.C. § 512 (the “DMCA”) provides recourse for copyright owners who believe that material appearing on the Internet infringes their rights under U.S. copyright law. If you believe in good faith that any content or material made available in connection with our website or services infringes your copyright, you (or your agent) may send us a notice requesting that the content or material be removed, or access to it blocked. Notices must be sent in writing by email to the contact page of this website.
The DMCA requires that your notice of alleged copyright infringement include the following information: (1) description of the copyrighted work that is the subject of claimed infringement; (2) description of the alleged infringing content and information sufficient to permit us to locate the content; (3) contact information for you, including your address, telephone number, and email address; (4) a statement by you that you have a good faith belief that the content in the manner complained of is not authorized by the copyright owner, or its agent, or by the operation of any law; (5) a statement by you, signed under penalty of perjury, that the information in the notification is accurate and that you have the authority to enforce the copyrights that are claimed to be infringed; and (6) a physical or electronic signature of the copyright owner or a person authorized to act on the copyright owner’s behalf. Failure to include all of the above information may result in the delay of the processing of your complaint.


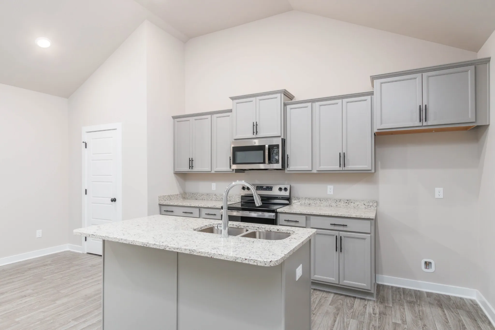
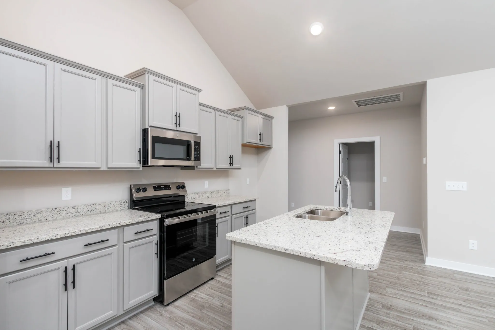
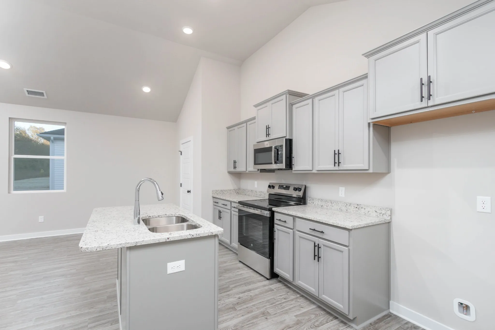
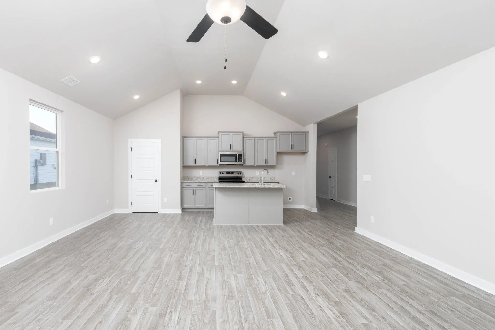
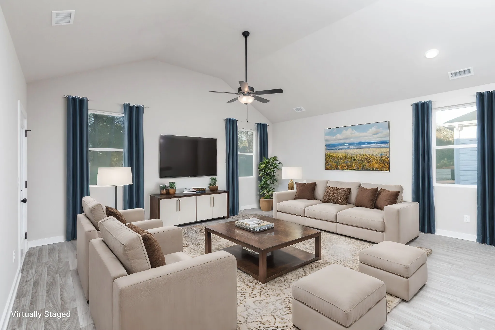
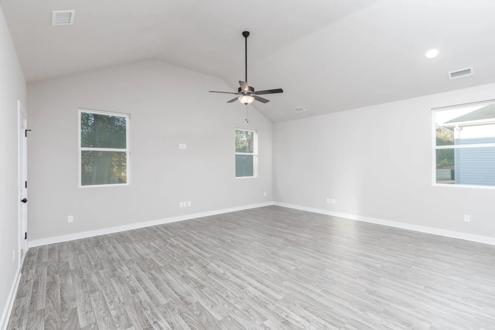

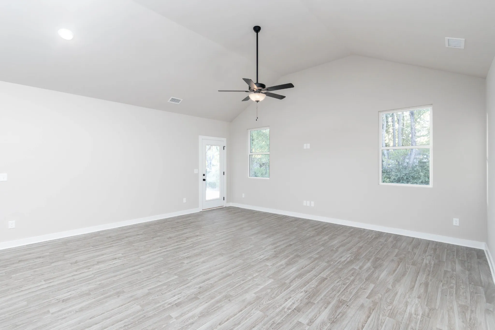
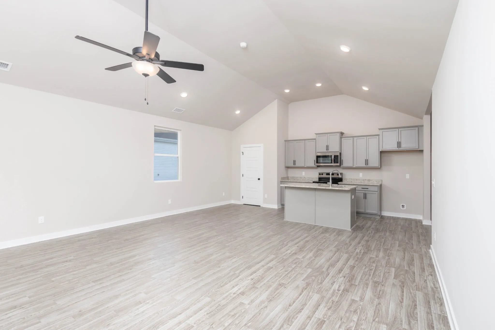
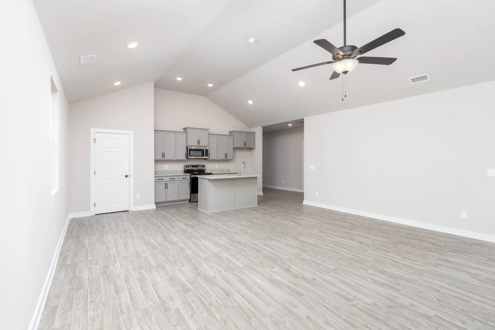
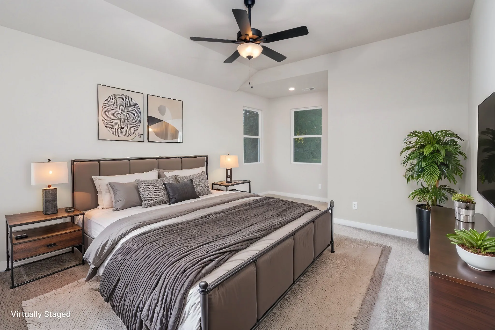
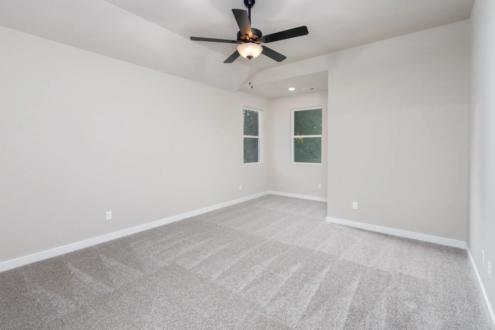
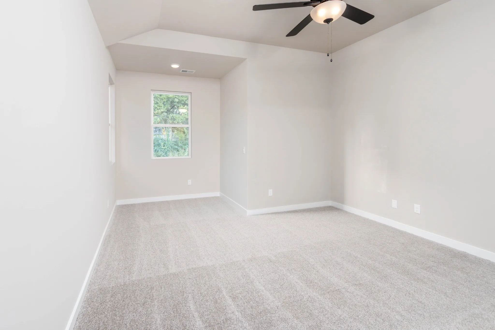
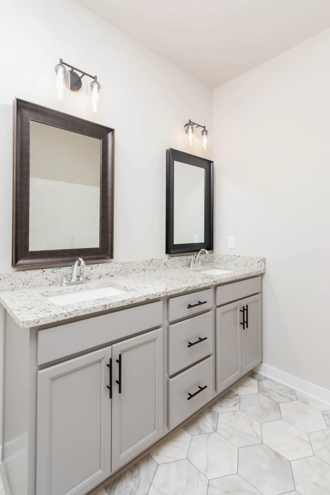
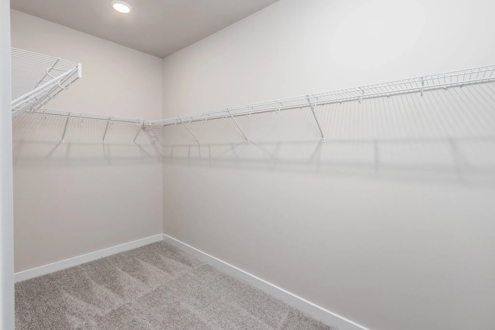
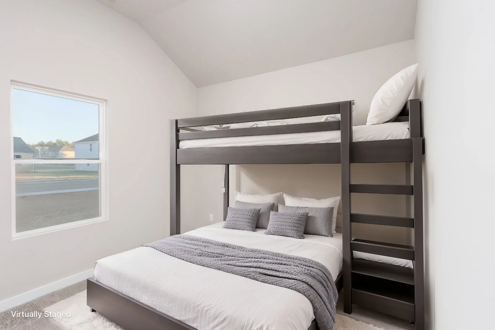
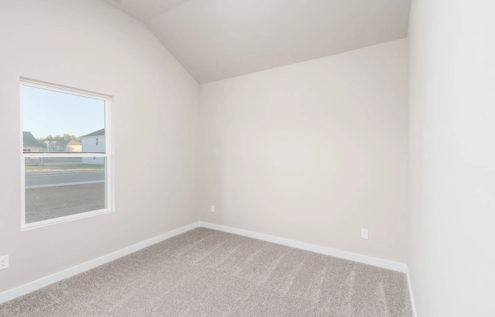
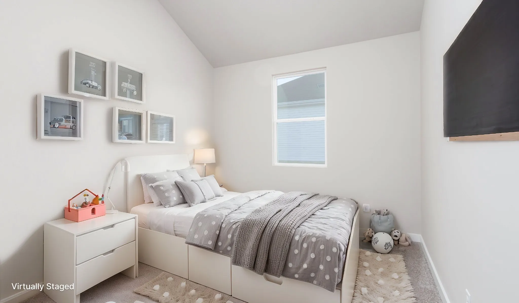
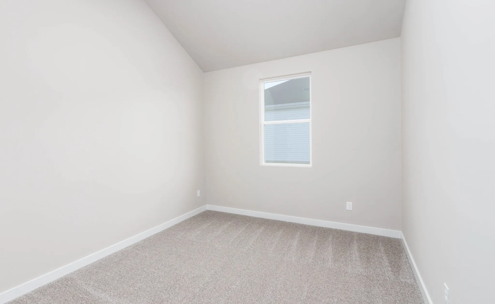
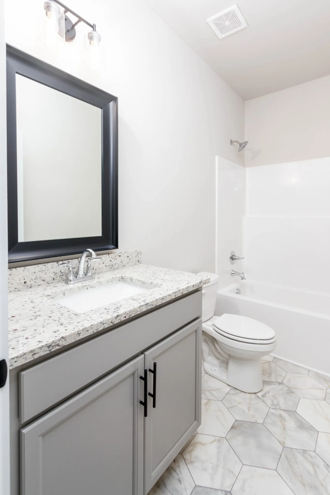
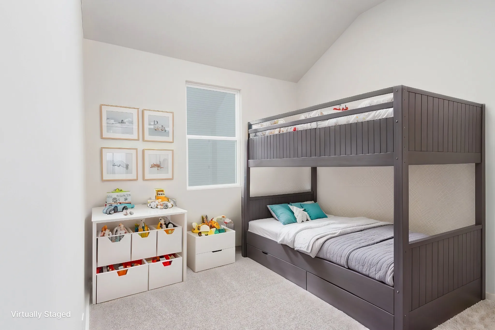
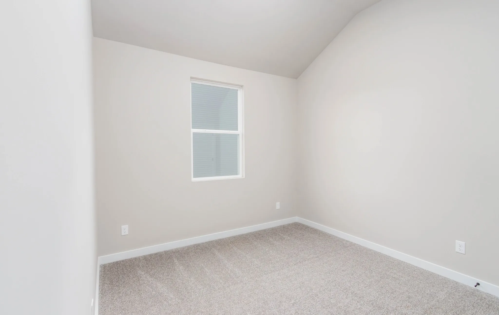


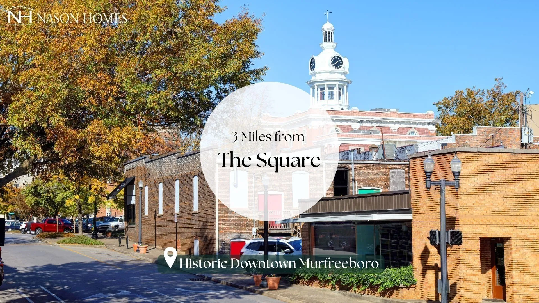





 Homeboy's Advice
Homeboy's Advice