182 Dorchester Cir, Clarksville, Tennessee 37043
TN, Clarksville-
Closed Status
-
45 Days Off Market Sorry Charlie 🙁
-
Residential Property Type
-
3 Beds Total Bedrooms
-
3 Baths Full + Half Bathrooms
-
2033 Total Sqft $207/sqft
-
0.18 Acres Lot/Land Size
-
2017 Year Built
-
Mortgage Wizard 3000 Advanced Breakdown
You have found it: single-level luxury living AND a three car garage. The only home in the neighborhood to offer such higher-end finishes as well as AMPLE space in your three-car-side-loaded garage. This all brick home has a kitchen that would make Martha-Stewart jealous. Your primary bedroom has two walk-in closets, a massive whirlpool jet tub, and a tiled-out shower with a bench. What about engineered hardwood floors in the common areas with a gas fireplace to show off, to go with plush, soft carpet in all the bedrooms, stairs, and bonus room. That’s right! You have a bonus room that has an attached half bathroom, perfect for an extra entertaining space, hide-away from the rest of the house, or more storage. Enjoy cool evenings on your covered back patio space, overlooking your corner lot that is completely maintained by the HOA, to include landscaping AND mowing your yard. Then take a private walk down the access road to your Community Center and Pool, all included!
- Property Type: Residential
- Listing Type: For Sale
- MLS #: 3032261
- Price: $420,000
- Half Bathrooms: 1
- Full Bathrooms: 2
- Square Footage: 2,033 Sqft
- Year Built: 2017
- Lot Area: 0.18 Acre
- Office Name: Keller Williams Realty Clarksville
- Agent Name: Joey Williamson
- Property Sub Type: Single Family Residence
- Roof: Shingle
- Listing Status: Closed
- Street Number: 182
- Street: Dorchester Cir
- City Clarksville
- State TN
- Zipcode 37043
- County Montgomery County, TN
- Subdivision Village Terrace
- Longitude: W88° 44' 50.4''
- Latitude: N36° 30' 2.2''
- Directions: I-24, Exit 11, take Hwy 76 (Martin Luther King Pkwy) west towards Clarksville, Left on Old Farmers Rd, cross over Madison St at it becomes Excell Rd, Right on Dorchester Circle (Village Terrace) Home will be on right.
-
Heating System Central
-
Cooling System Central Air
-
Basement None, Crawl Space
-
Fireplace Living Room
-
Patio Covered, Porch
-
Parking Driveway, Garage Faces Side, Concrete
-
Utilities Water Available
-
Architectural Style Ranch
-
Fireplaces Total 1
-
Flooring Laminate, Carpet
-
Interior Features Open Floorplan, Walk-In Closet(s), High Ceilings, Pantry, High Speed Internet, Ceiling Fan(s), Extra Closets, Air Filter
-
Laundry Features Electric Dryer Hookup, Washer Hookup
-
Sewer Public Sewer
-
Cooktop
-
Dishwasher
-
Microwave
-
Disposal
-
Double Oven
- Elementary School: East Montgomery Elementary
- Middle School: Richview Middle
- High School: Clarksville High
- Water Source: Public
- Association Amenities: Clubhouse,Pool
- Building Size: 2,033 Sqft
- Construction Materials: Brick
- Garage: 3 Spaces
- Levels: Two
- Lot Features: Corner Lot
- Lot Size Dimensions: 82
- On Market Date: October 22nd, 2025
- Previous Price: $420,000
- Stories: 2
- Association Fee: $225
- Association Fee Frequency: Monthly
- Association Fee Includes: Trash, Maintenance Grounds
- Association: Yes
- Annual Tax Amount: $2,912
- Co List Agent Full Name: Chris Hodges
- Co List Office Name: Keller Williams Realty Clarksville
- Mls Status: Closed
- Originating System Name: RealTracs
- Special Listing Conditions: Standard
- Modification Timestamp: Jan 7th, 2026 @ 6:36pm
- Status Change Timestamp: Jan 7th, 2026 @ 6:35pm

MLS Source Origin Disclaimer
The data relating to real estate for sale on this website appears in part through an MLS API system, a voluntary cooperative exchange of property listing data between licensed real estate brokerage firms in which Cribz participates, and is provided by local multiple listing services through a licensing agreement. The originating system name of the MLS provider is shown in the listing information on each listing page. Real estate listings held by brokerage firms other than Cribz contain detailed information about them, including the name of the listing brokers. All information is deemed reliable but not guaranteed and should be independently verified. All properties are subject to prior sale, change, or withdrawal. Neither listing broker(s) nor Cribz shall be responsible for any typographical errors, misinformation, or misprints and shall be held totally harmless.
IDX information is provided exclusively for consumers’ personal non-commercial use, may not be used for any purpose other than to identify prospective properties consumers may be interested in purchasing. The data is deemed reliable but is not guaranteed by MLS GRID, and the use of the MLS GRID Data may be subject to an end user license agreement prescribed by the Member Participant’s applicable MLS, if any, and as amended from time to time.
Based on information submitted to the MLS GRID. All data is obtained from various sources and may not have been verified by broker or MLS GRID. Supplied Open House Information is subject to change without notice. All information should be independently reviewed and verified for accuracy. Properties may or may not be listed by the office/agent presenting the information.
The Digital Millennium Copyright Act of 1998, 17 U.S.C. § 512 (the “DMCA”) provides recourse for copyright owners who believe that material appearing on the Internet infringes their rights under U.S. copyright law. If you believe in good faith that any content or material made available in connection with our website or services infringes your copyright, you (or your agent) may send us a notice requesting that the content or material be removed, or access to it blocked. Notices must be sent in writing by email to the contact page of this website.
The DMCA requires that your notice of alleged copyright infringement include the following information: (1) description of the copyrighted work that is the subject of claimed infringement; (2) description of the alleged infringing content and information sufficient to permit us to locate the content; (3) contact information for you, including your address, telephone number, and email address; (4) a statement by you that you have a good faith belief that the content in the manner complained of is not authorized by the copyright owner, or its agent, or by the operation of any law; (5) a statement by you, signed under penalty of perjury, that the information in the notification is accurate and that you have the authority to enforce the copyrights that are claimed to be infringed; and (6) a physical or electronic signature of the copyright owner or a person authorized to act on the copyright owner’s behalf. Failure to include all of the above information may result in the delay of the processing of your complaint.

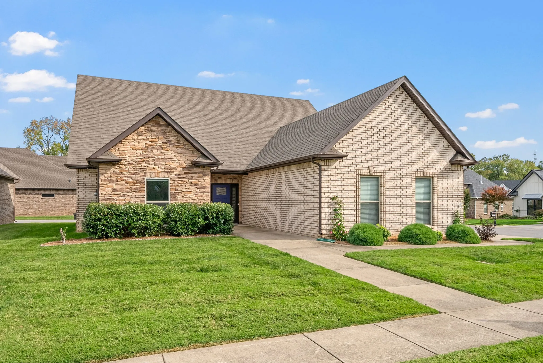
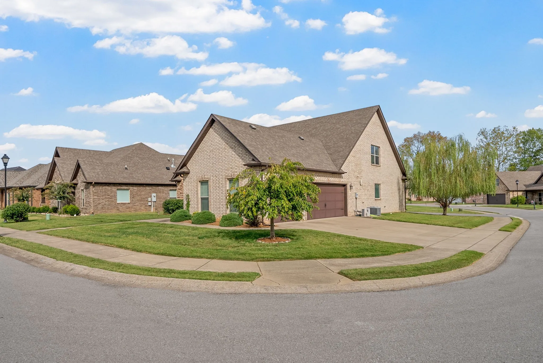
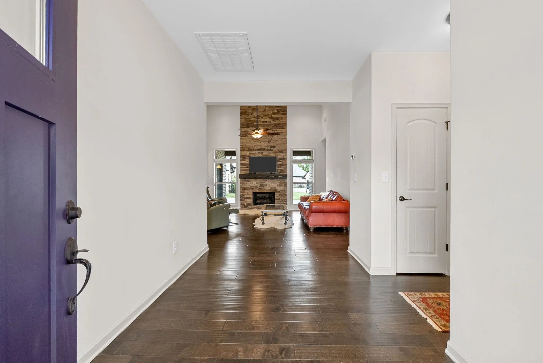
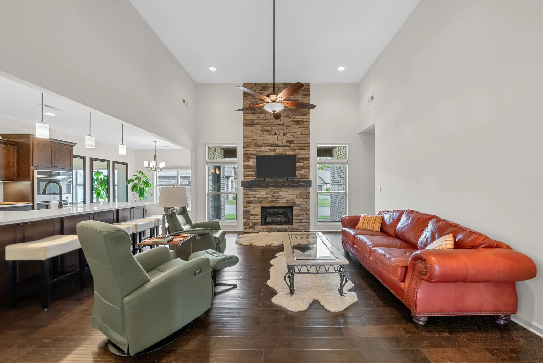

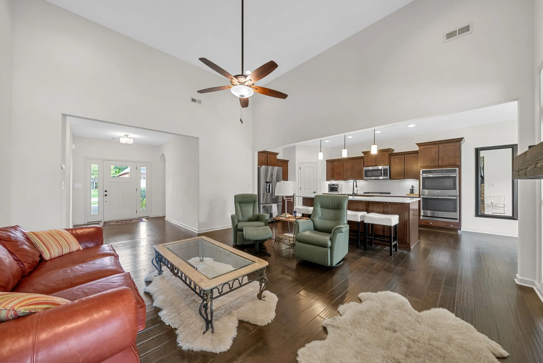
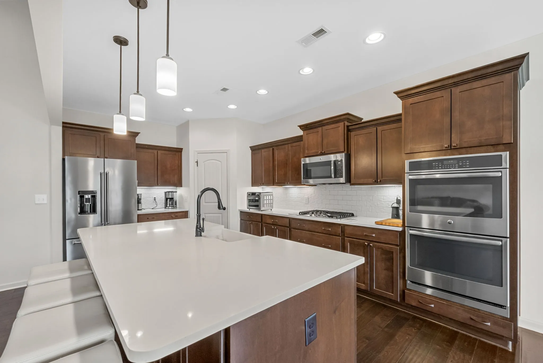
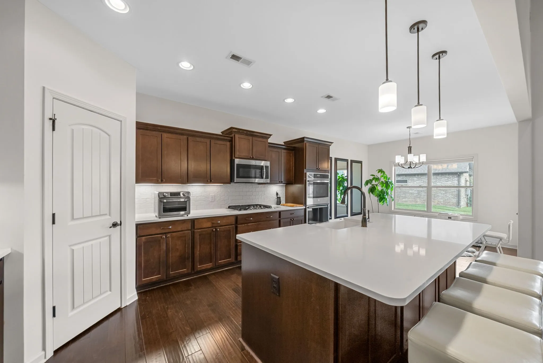

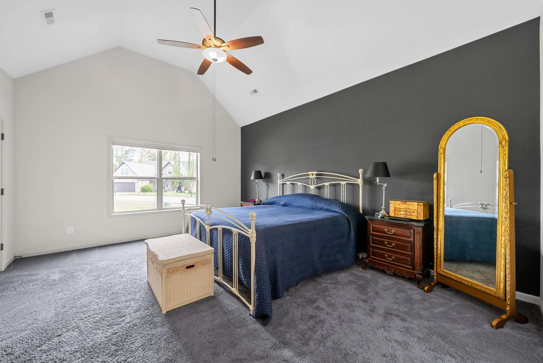
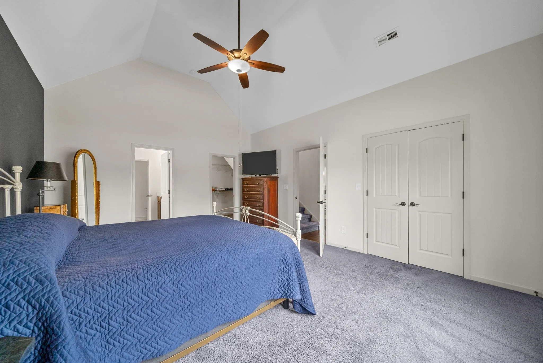
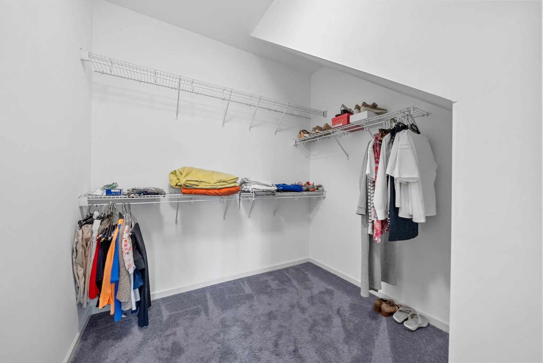
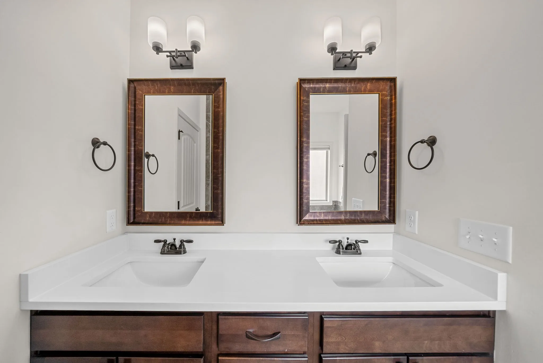
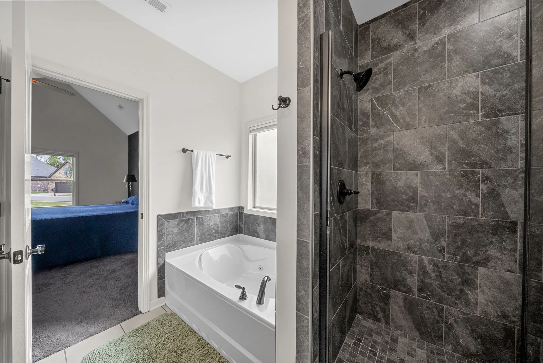
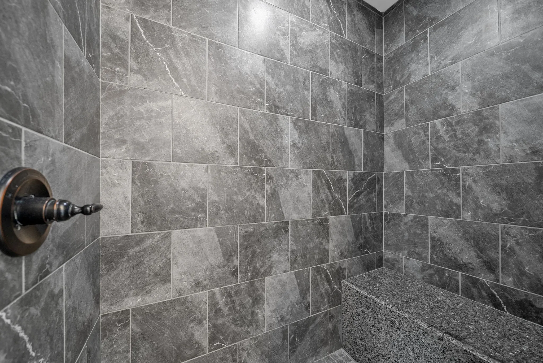

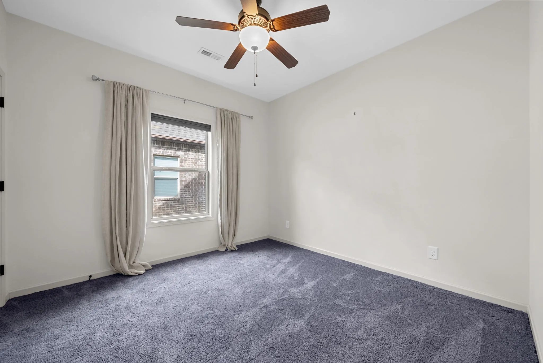

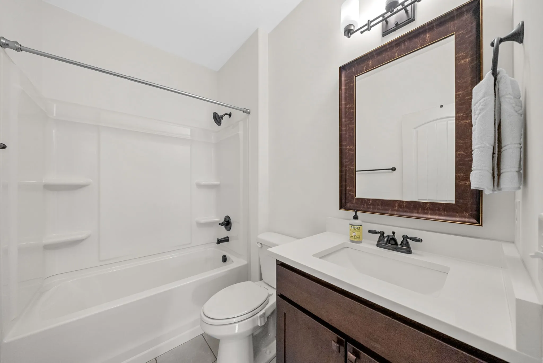

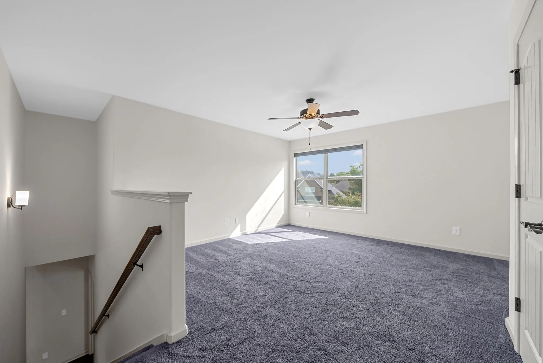
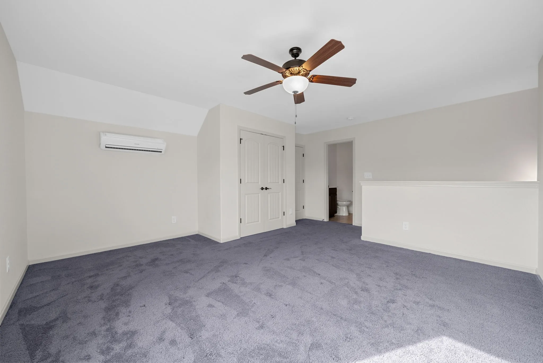

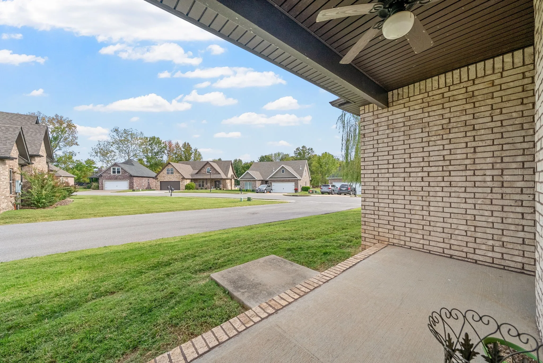
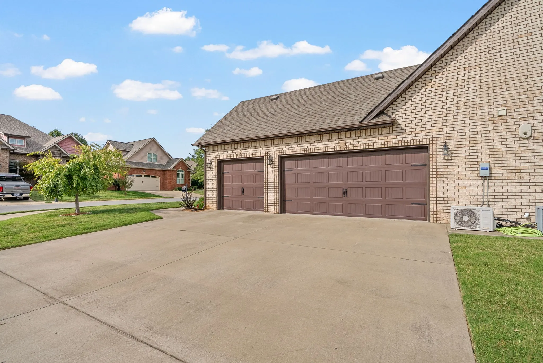
 Homeboy's Advice
Homeboy's Advice