1022 Emery Bay Cir, Hendersonville, Tennessee 37075
TN, Hendersonville-
Canceled Status
-
51 Days Off Market Sorry Charlie 🙁
-
Residential Property Type
-
3 Beds Total Bedrooms
-
3 Baths Full + Half Bathrooms
-
1829 Total Sqft $232/sqft
-
2019 Year Built
-
Mortgage Wizard 3000 Advanced Breakdown
Beautiful end-unit townhome in Waterford Village! This light-filled 3BR/2.5BA offers a main-level primary suite and lots of thoughtful upgrades. Enjoy custom Closets by Design, plantation shutters, a barn door, new carpet, and a lovely patio oasis with raised garden beds. The kitchen is a cook’s dream with under-cabinet lighting, pull-out shelves, a custom pantry, and new range & dishwasher. Upstairs you’ll find two bedrooms plus a heated/cooled room with a window…perfect for an office. As an end unit, you get a 1-car garage and a 2-car driveway. Walk to Old Hickory Lake, the Greenway, and nearby favorites like Lyncoya Café, Moby Dicky’s, Sanders Ferry Pizza, and Tailgate Brewery. All just minutes from Nashville!
- Property Type: Residential
- Listing Type: For Sale
- MLS #: 3033358
- Price: $425,000
- Half Bathrooms: 1
- Full Bathrooms: 2
- Square Footage: 1,829 Sqft
- Year Built: 2019
- Office Name: RE/MAX Choice Properties
- Agent Name: Vickie Johnson
- Property Attached: Yes
- Property Sub Type: Townhouse
- Listing Status: Canceled
- Street Number: 1022
- Street: Emery Bay Cir
- City Hendersonville
- State TN
- Zipcode 37075
- County Sumner County, TN
- Subdivision Waterford Village
- Longitude: W87° 23' 2.8''
- Latitude: N36° 17' 34.8''
- Directions: I 65N to Hwy 386 (Vietnam Veterans Bypass). Take Exit 3, US 31E to Hendersonville. Right on Walton Ferry Rd then left on Paradise Drive. Turn left on Homestead Dr. then left on Lakeside Park Dr. then right on Emery Bay Circle. Home will be on the right
-
Heating System Central
-
Cooling System Central Air
-
Basement None
-
Patio Covered, Patio, Porch
-
Parking Garage Door Opener, Attached, Concrete
-
Utilities Water Available, Cable Connected
-
Flooring Wood, Carpet, Tile
-
Interior Features Walk-In Closet(s), High Ceilings, Pantry, High Speed Internet, Entrance Foyer
-
Laundry Features Electric Dryer Hookup, Washer Hookup
-
Sewer Public Sewer
-
Dishwasher
-
Microwave
-
Refrigerator
-
Dryer
-
Washer
-
Disposal
-
Electric Oven
-
Electric Range
-
Stainless Steel Appliance(s)
- Elementary School: Lakeside Park Elementary
- Middle School: V G Hawkins Middle School
- High School: Hendersonville High School
- Water Source: Public
- Association Amenities: Clubhouse,Playground,Pool,Underground Utilities
- Attached Garage: Yes
- Building Size: 1,829 Sqft
- Construction Materials: Brick, Hardboard Siding
- Foundation Details: Slab
- Garage: 1 Spaces
- Levels: Two
- On Market Date: October 30th, 2025
- Previous Price: $425,000
- Stories: 2
- Association Fee: $212
- Association Fee Frequency: Monthly
- Association Fee Includes: Insurance, Maintenance Structure, Maintenance Grounds, Recreation Facilities
- Association: Yes
- Annual Tax Amount: $1,978
- Mls Status: Canceled
- Originating System Name: RealTracs
- Special Listing Conditions: Standard
- Modification Timestamp: Dec 17th, 2025 @ 9:36pm
- Status Change Timestamp: Dec 17th, 2025 @ 9:35pm

MLS Source Origin Disclaimer
The data relating to real estate for sale on this website appears in part through an MLS API system, a voluntary cooperative exchange of property listing data between licensed real estate brokerage firms in which Cribz participates, and is provided by local multiple listing services through a licensing agreement. The originating system name of the MLS provider is shown in the listing information on each listing page. Real estate listings held by brokerage firms other than Cribz contain detailed information about them, including the name of the listing brokers. All information is deemed reliable but not guaranteed and should be independently verified. All properties are subject to prior sale, change, or withdrawal. Neither listing broker(s) nor Cribz shall be responsible for any typographical errors, misinformation, or misprints and shall be held totally harmless.
IDX information is provided exclusively for consumers’ personal non-commercial use, may not be used for any purpose other than to identify prospective properties consumers may be interested in purchasing. The data is deemed reliable but is not guaranteed by MLS GRID, and the use of the MLS GRID Data may be subject to an end user license agreement prescribed by the Member Participant’s applicable MLS, if any, and as amended from time to time.
Based on information submitted to the MLS GRID. All data is obtained from various sources and may not have been verified by broker or MLS GRID. Supplied Open House Information is subject to change without notice. All information should be independently reviewed and verified for accuracy. Properties may or may not be listed by the office/agent presenting the information.
The Digital Millennium Copyright Act of 1998, 17 U.S.C. § 512 (the “DMCA”) provides recourse for copyright owners who believe that material appearing on the Internet infringes their rights under U.S. copyright law. If you believe in good faith that any content or material made available in connection with our website or services infringes your copyright, you (or your agent) may send us a notice requesting that the content or material be removed, or access to it blocked. Notices must be sent in writing by email to the contact page of this website.
The DMCA requires that your notice of alleged copyright infringement include the following information: (1) description of the copyrighted work that is the subject of claimed infringement; (2) description of the alleged infringing content and information sufficient to permit us to locate the content; (3) contact information for you, including your address, telephone number, and email address; (4) a statement by you that you have a good faith belief that the content in the manner complained of is not authorized by the copyright owner, or its agent, or by the operation of any law; (5) a statement by you, signed under penalty of perjury, that the information in the notification is accurate and that you have the authority to enforce the copyrights that are claimed to be infringed; and (6) a physical or electronic signature of the copyright owner or a person authorized to act on the copyright owner’s behalf. Failure to include all of the above information may result in the delay of the processing of your complaint.

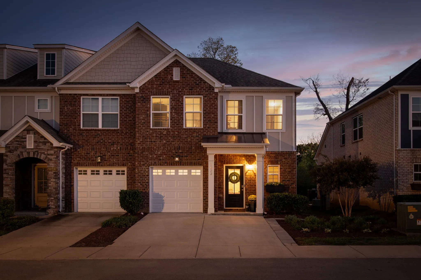
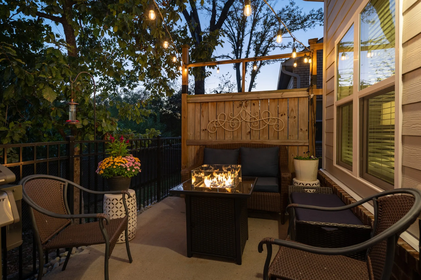


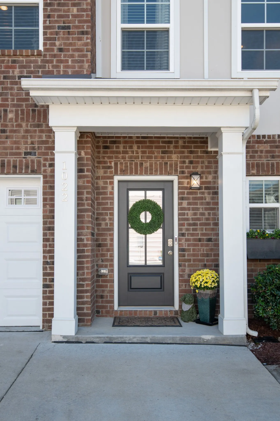
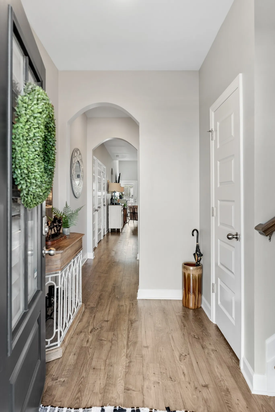

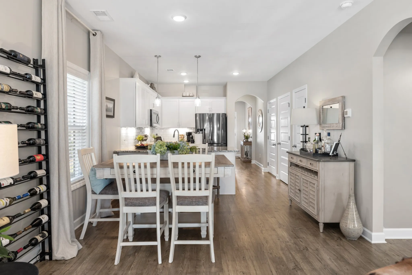
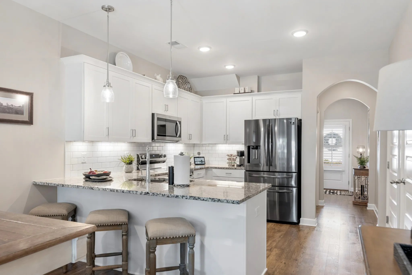
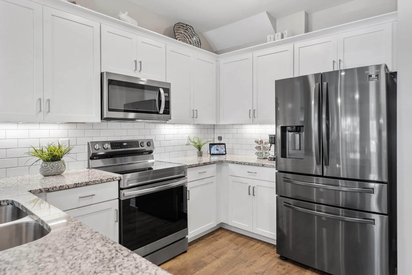
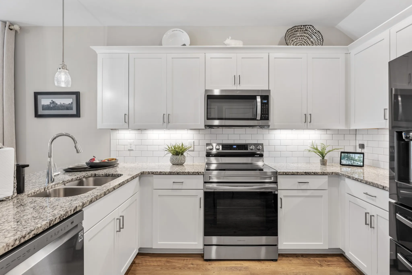
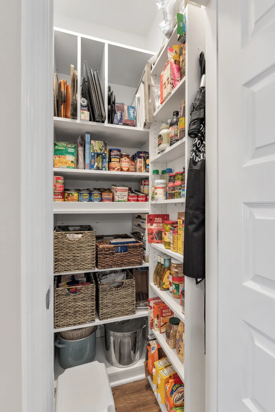
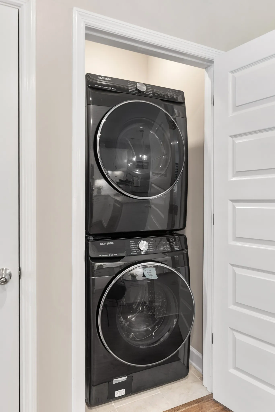
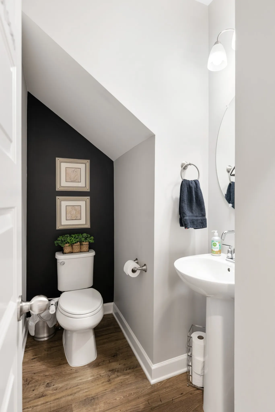
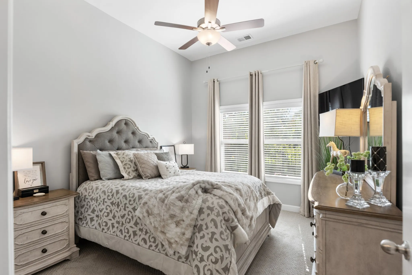
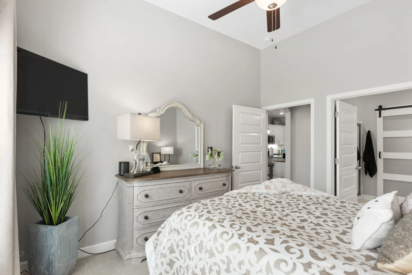
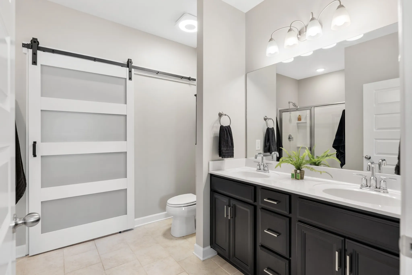

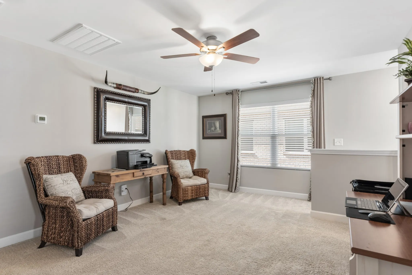
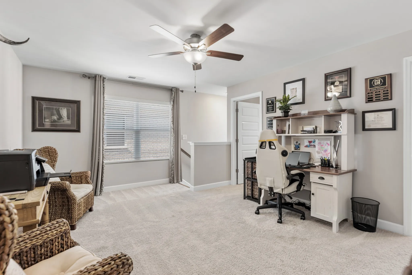
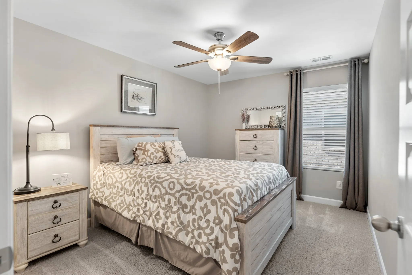
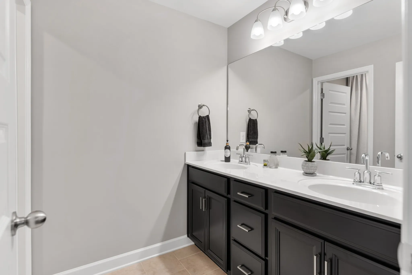
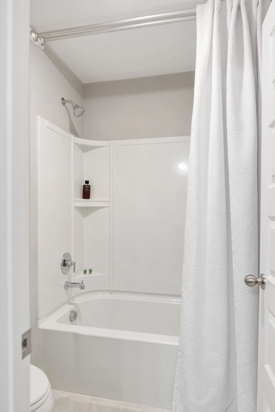
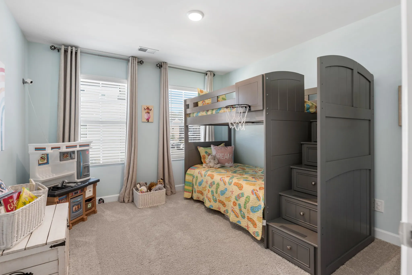
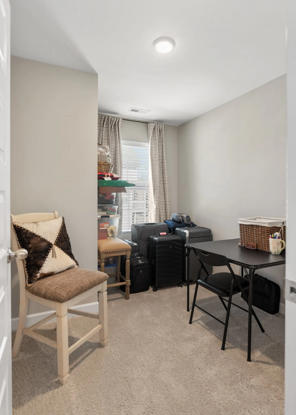
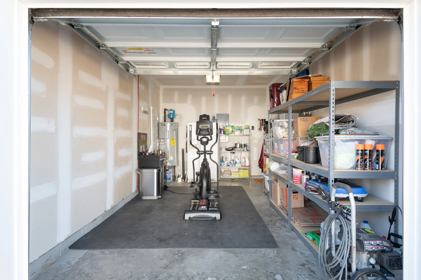
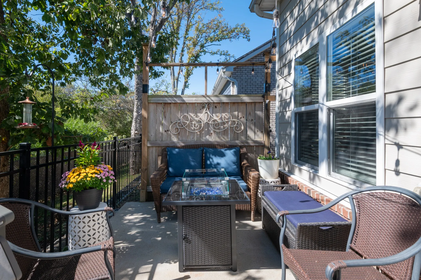
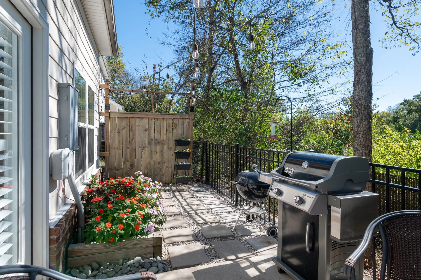
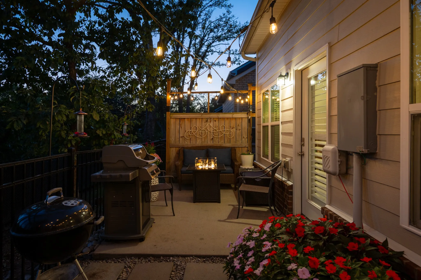
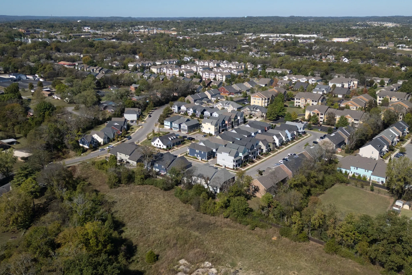
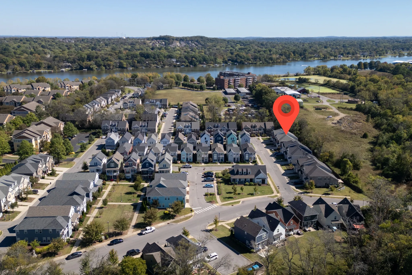

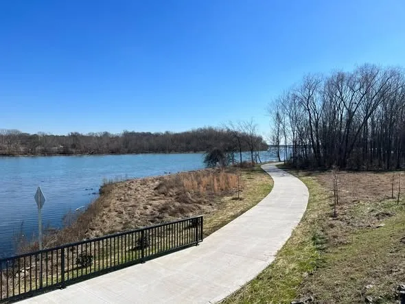

 Homeboy's Advice
Homeboy's Advice