4404a Long Hollow Pike, Goodlettsville, Tennessee 37072
TN, Goodlettsville-
Active Status
-
346 Dayz On Cribz Total Days
-
Residential Property Type
-
3 Beds Total Bedrooms
-
3 Baths Full + Half Bathrooms
-
2032 Total Sqft $627/sqft
-
5.02 Acres Lot/Land Size
-
1997 Year Built
-
Mortgage Wizard 3000 Advanced Breakdown
A creative masterpiece, this log home was designed and built in 1997 by famed local builder, Braxton Dixon. It is constructed of 19th century poplar logs from two different structues. The house has many architectural antique features, such as vintage leaded and stained glass windows, vintage doors, reclaimed wood and reclaimed brick floors. Dixon was a master stone mason, and the two wood burning fireplaces bear his signagure stone heart on the exterior chimneys. A gas line and gas log set was added to the living room fireplace for convenience. Two full-length covered porches overlook the 5.02 acre lot. A new 2-car carport, constructed from reclaimed wood, was added by the current owner, along with updated landscaping features and drainage improvements on the hill behind the home. The driveway from Long Hollow Pike has been repaved. A new standing seam insulated metal roof and new gutters and chimney caps were recentely installed. New HVAC was installed in 2021 by the previous owner. The primary bath features antique claw foot tub and handmade tiles from Mexico. Note that upstairs the third bedroom is entered through the second bedroom. Located just outside the Goodlettsville city limits, the home is in Sumner County and is five minutes from I-65 North, 20-25 minutes to Nashville. Garden & Gun magazine wrote a great piece about Braxton Dixon in 2013 (https://gardenandgun.com/feature/built-to-last-braxton-dixon/).
- Property Type: Residential
- Listing Type: For Sale
- MLS #: 3033977
- Price: $1,275,000
- View: Valley
- Half Bathrooms: 1
- Full Bathrooms: 2
- Square Footage: 2,032 Sqft
- Year Built: 1997
- Lot Area: 5.02 Acre
- Office Name: Zeitlin Sotheby's International Realty
- Agent Name: Stephen Taylor Carr
- Property Sub Type: Single Family Residence
- Roof: Standing Seam Steel
- Listing Status: Active
- Street Number: 4404A
- Street: Long Hollow Pike
- City Goodlettsville
- State TN
- Zipcode 37072
- County Sumner County, TN
- Subdivision None
- Longitude: W87° 19' 28.2''
- Latitude: N36° 21' 6.7''
- Directions: North on Long Hollow Pike from Goodlettsville. Driveway on the left (stone wall entry) 6/10 of a mile after the road narrows to 2 lanes. No real estate sign on property. Do not drive up to house without an appointment.
-
Heating System Heat Pump, Central
-
Cooling System Central Air, Electric
-
Basement None
-
Fence Partial
-
Fireplace Gas, Living Room
-
Patio Covered, Patio, Porch
-
Parking Detached, Circular Driveway, Parking Pad, Concrete
-
Utilities Electricity Available, Water Available
-
Architectural Style Log
-
Carport Spaces 2
-
Fireplaces Total 2
-
Flooring Wood, Tile, Other
-
Interior Features High Ceilings, Kitchen Island, Pantry, Ceiling Fan(s), Extra Closets
-
Laundry Features Electric Dryer Hookup, Washer Hookup
-
Sewer Septic Tank
-
Cooktop
-
Dishwasher
-
Microwave
-
Refrigerator
-
Dryer
-
Washer
-
Gas Range
-
Built-In Electric Oven
- Elementary School: Madison Creek Elementary
- Middle School: T. W. Hunter Middle School
- High School: Beech Sr High School
- Water Source: Public
- Building Size: 2,032 Sqft
- Construction Materials: Wood Siding, Log
- Foundation Details: Slab
- Levels: Two
- Lot Features: Rolling Slope
- On Market Date: October 27th, 2025
- Previous Price: $1,275,000
- Stories: 2
- Annual Tax Amount: $2,077
- Mls Status: Active
- Originating System Name: RealTracs
- Special Listing Conditions: Standard
- Modification Timestamp: Dec 18th, 2025 @ 11:00pm
- Status Change Timestamp: Oct 27th, 2025 @ 4:45pm

MLS Source Origin Disclaimer
The data relating to real estate for sale on this website appears in part through an MLS API system, a voluntary cooperative exchange of property listing data between licensed real estate brokerage firms in which Cribz participates, and is provided by local multiple listing services through a licensing agreement. The originating system name of the MLS provider is shown in the listing information on each listing page. Real estate listings held by brokerage firms other than Cribz contain detailed information about them, including the name of the listing brokers. All information is deemed reliable but not guaranteed and should be independently verified. All properties are subject to prior sale, change, or withdrawal. Neither listing broker(s) nor Cribz shall be responsible for any typographical errors, misinformation, or misprints and shall be held totally harmless.
IDX information is provided exclusively for consumers’ personal non-commercial use, may not be used for any purpose other than to identify prospective properties consumers may be interested in purchasing. The data is deemed reliable but is not guaranteed by MLS GRID, and the use of the MLS GRID Data may be subject to an end user license agreement prescribed by the Member Participant’s applicable MLS, if any, and as amended from time to time.
Based on information submitted to the MLS GRID. All data is obtained from various sources and may not have been verified by broker or MLS GRID. Supplied Open House Information is subject to change without notice. All information should be independently reviewed and verified for accuracy. Properties may or may not be listed by the office/agent presenting the information.
The Digital Millennium Copyright Act of 1998, 17 U.S.C. § 512 (the “DMCA”) provides recourse for copyright owners who believe that material appearing on the Internet infringes their rights under U.S. copyright law. If you believe in good faith that any content or material made available in connection with our website or services infringes your copyright, you (or your agent) may send us a notice requesting that the content or material be removed, or access to it blocked. Notices must be sent in writing by email to the contact page of this website.
The DMCA requires that your notice of alleged copyright infringement include the following information: (1) description of the copyrighted work that is the subject of claimed infringement; (2) description of the alleged infringing content and information sufficient to permit us to locate the content; (3) contact information for you, including your address, telephone number, and email address; (4) a statement by you that you have a good faith belief that the content in the manner complained of is not authorized by the copyright owner, or its agent, or by the operation of any law; (5) a statement by you, signed under penalty of perjury, that the information in the notification is accurate and that you have the authority to enforce the copyrights that are claimed to be infringed; and (6) a physical or electronic signature of the copyright owner or a person authorized to act on the copyright owner’s behalf. Failure to include all of the above information may result in the delay of the processing of your complaint.


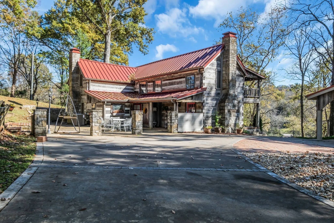
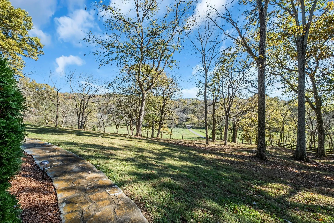
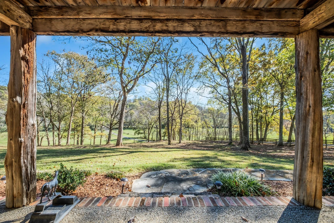
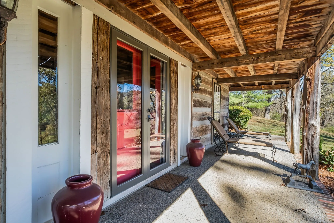
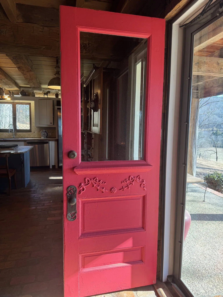
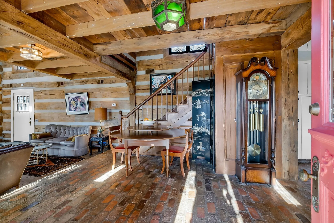
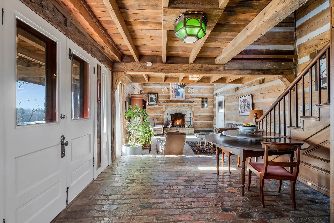
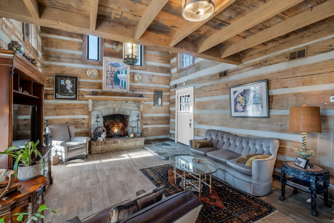
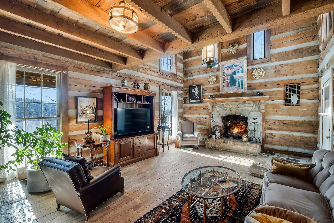
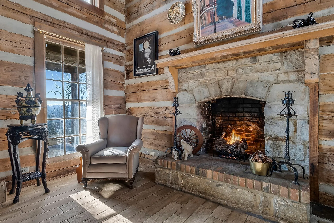
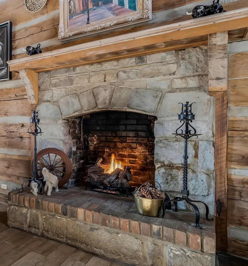
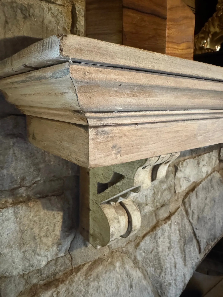
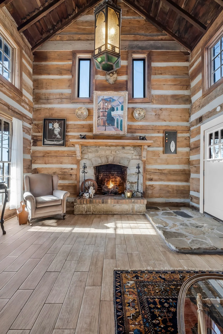
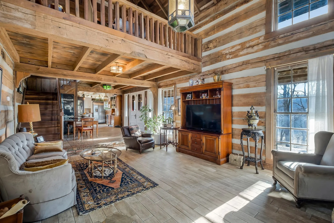

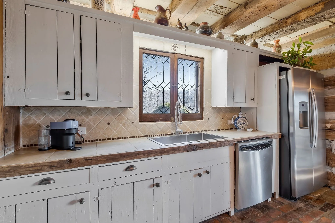
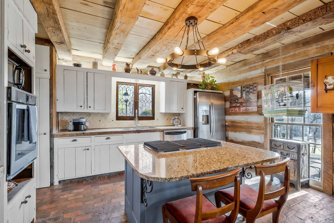
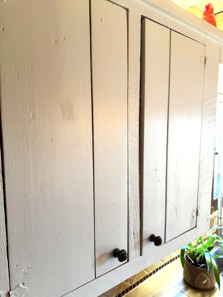
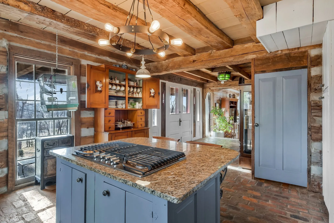
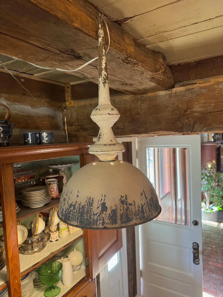
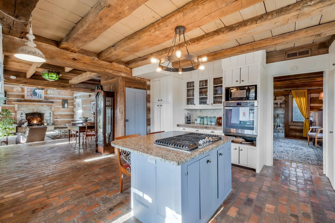
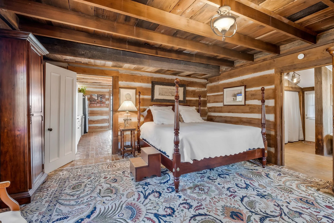
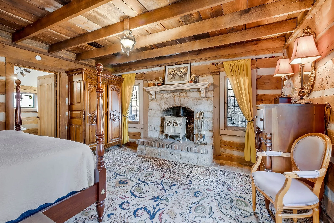
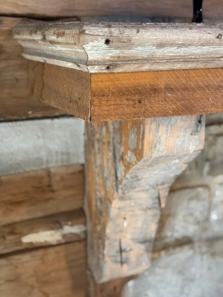
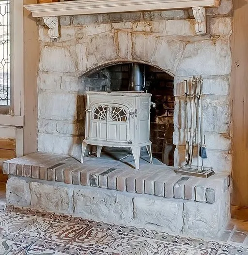
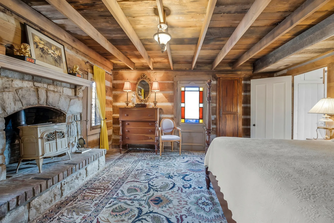
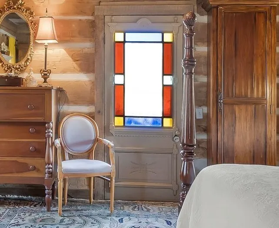

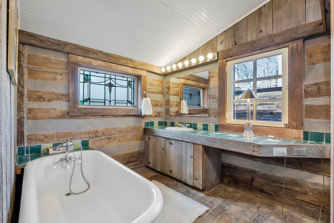

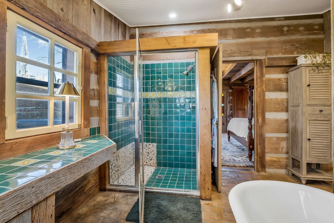

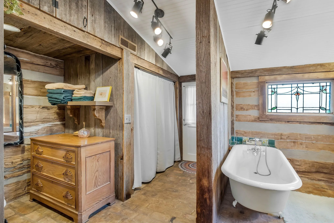
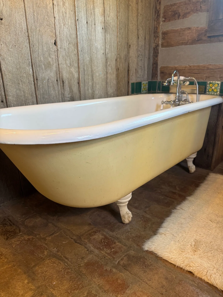
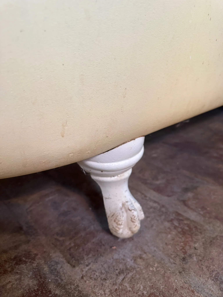
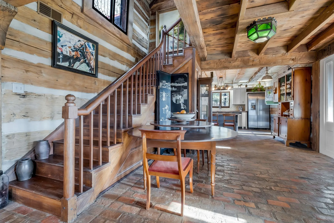

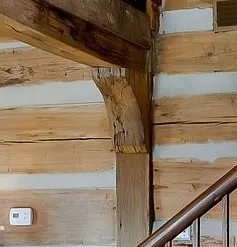
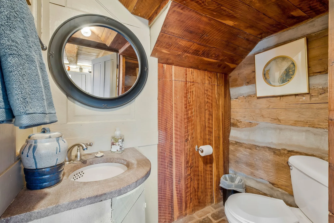
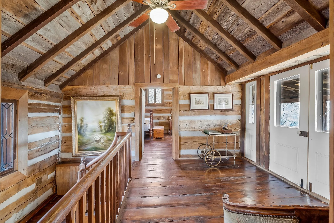
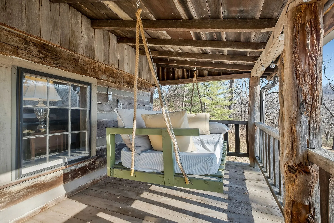
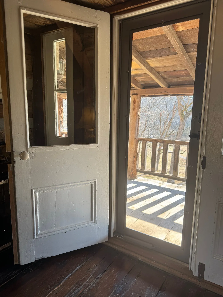
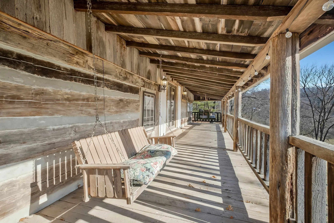
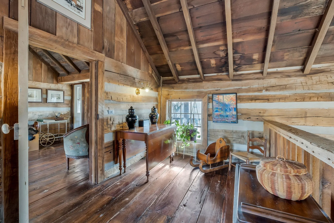
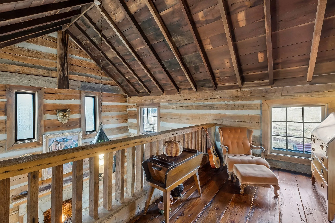
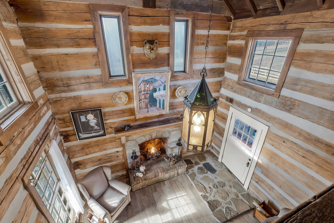

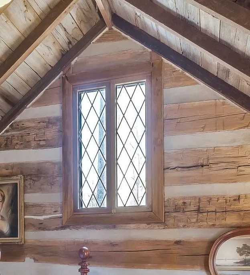
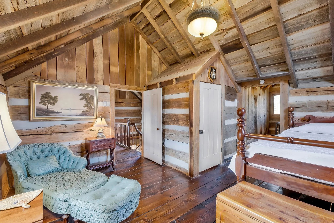
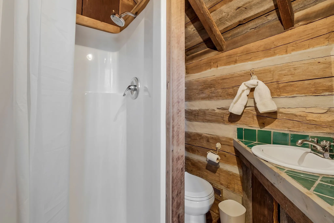
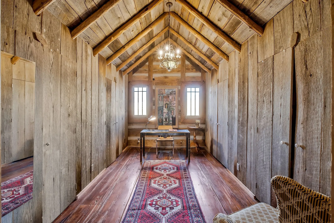
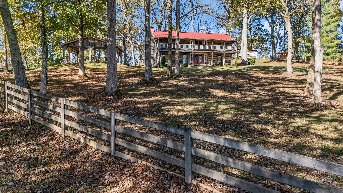

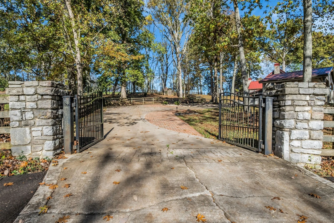
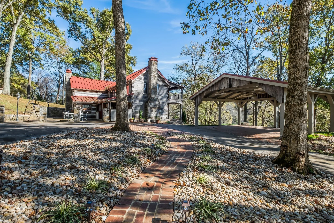
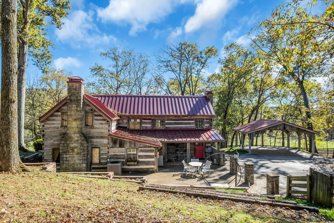
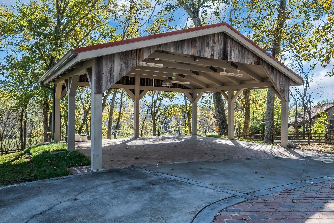
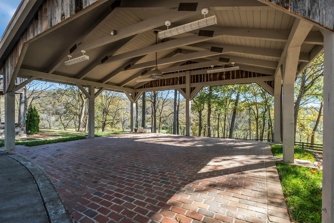

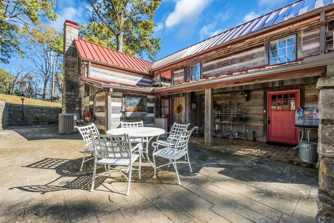

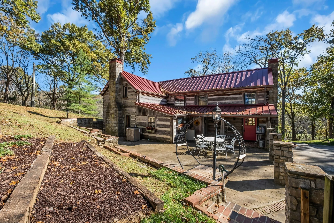



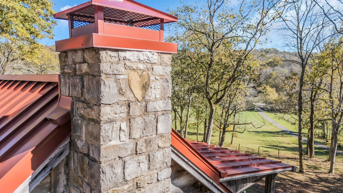
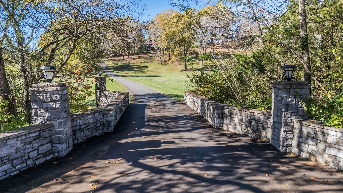

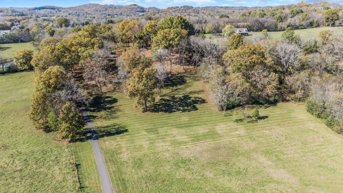
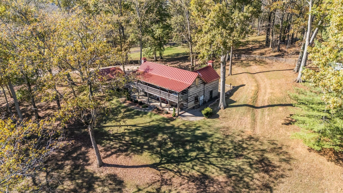

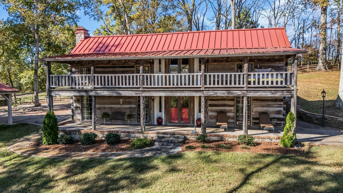
 Homeboy's Advice
Homeboy's Advice