604 Phoebe Way, Gallatin, Tennessee 37066
TN, Gallatin-
Expired Status
-
66 Days Off Market Sorry Charlie 🙁
-
Residential Property Type
-
4 Beds Total Bedrooms
-
3 Baths Full + Half Bathrooms
-
2269 Total Sqft $194/sqft
-
2025 Year Built
-
Mortgage Wizard 3000 Advanced Breakdown
Welcome to The Stanford – a beautifully designed home that blends space, style, and flexibility. With 4 bedrooms and 3 full bathrooms, this two-story layout offers plenty of room for growing families, multi-generational living, or hosting guests with ease. The open-concept boasts a spacious layout, perfect for entertaining, with luxury vinyl plank flooring flowing through the main living areas downstairs The kitchen dazzles with crisp white cabinets and sleek quartz countertops, seamlessly connecting to the dining and living spaces. Imagine relaxing in the luxurious owner’s suite on the second floor, complete with a tile shower and a soothing garden tub or hosting guests in the convenient first-floor guest suite, which features its own full bath. Three additional bedrooms and a loft upstairs offer ample space for kids, a home office, or hobbies. Don’t miss your chance to experience this family-friendly masterpiece located in the scenic Langford Farms community in Gallatin. You’ll love the neighborhood’s wide-open spaces, peaceful walking trail, and friendly atmosphere – all just minutes from local amenities and commuter routes.
$10k in closing costs when working with our preferred Lender and Title. Terms and conditions apply.
- Property Type: Residential
- Listing Type: For Sale
- MLS #: 3041651
- Price: $441,101
- Full Bathrooms: 3
- Square Footage: 2,269 Sqft
- Year Built: 2025
- Office Name: The New Home Group, LLC
- Agent Name: Mikey Oaks
- New Construction: Yes
- Property Sub Type: Single Family Residence
- Roof: Asphalt
- Listing Status: Expired
- Street Number: 604
- Street: Phoebe Way
- City Gallatin
- State TN
- Zipcode 37066
- County Sumner County, TN
- Subdivision Langford Farms
- Longitude: W87° 32' 33.8''
- Latitude: N36° 24' 49.9''
- Directions: Take I-65 N from Nashville, then TN-386 N to Gallatin, continue onto TN-174 E, turn left to merge onto TN-109N, turn right onto Old Douglas Rd, turn right onto Finnley Rd. For precise navigation, use address 121 Finnley Rd. Gallatin, TN 37066 (model home)
-
Heating System Central, Natural Gas
-
Cooling System Central Air, Electric
-
Basement None
-
Patio Patio
-
Parking Driveway, Garage Door Opener, Garage Faces Front
-
Utilities Electricity Available, Water Available, Natural Gas Available
-
Flooring Carpet, Other
-
Interior Features Open Floorplan, Walk-In Closet(s), Kitchen Island, Pantry, Entrance Foyer
-
Laundry Features Electric Dryer Hookup, Washer Hookup
-
Sewer Public Sewer
-
Dishwasher
-
Microwave
-
Disposal
-
Electric Range
-
Stainless Steel Appliance(s)
- Elementary School: Howard Elementary
- Middle School: Joe Shafer Middle School
- High School: Gallatin Senior High School
- Water Source: Public
- Association Amenities: Sidewalks,Underground Utilities,Trail(s)
- Attached Garage: Yes
- Building Size: 2,269 Sqft
- Construction Materials: Brick, Vinyl Siding
- Foundation Details: Slab
- Garage: 2 Spaces
- Levels: Two
- On Market Date: November 6th, 2025
- Previous Price: $441,101
- Stories: 2
- Association Fee: $53
- Association Fee Frequency: Monthly
- Association: Yes
- Annual Tax Amount: $2,191
- Mls Status: Expired
- Originating System Name: RealTracs
- Special Listing Conditions: Standard
- Modification Timestamp: Dec 4th, 2025 @ 6:02am
- Status Change Timestamp: Dec 4th, 2025 @ 6:00am

MLS Source Origin Disclaimer
The data relating to real estate for sale on this website appears in part through an MLS API system, a voluntary cooperative exchange of property listing data between licensed real estate brokerage firms in which Cribz participates, and is provided by local multiple listing services through a licensing agreement. The originating system name of the MLS provider is shown in the listing information on each listing page. Real estate listings held by brokerage firms other than Cribz contain detailed information about them, including the name of the listing brokers. All information is deemed reliable but not guaranteed and should be independently verified. All properties are subject to prior sale, change, or withdrawal. Neither listing broker(s) nor Cribz shall be responsible for any typographical errors, misinformation, or misprints and shall be held totally harmless.
IDX information is provided exclusively for consumers’ personal non-commercial use, may not be used for any purpose other than to identify prospective properties consumers may be interested in purchasing. The data is deemed reliable but is not guaranteed by MLS GRID, and the use of the MLS GRID Data may be subject to an end user license agreement prescribed by the Member Participant’s applicable MLS, if any, and as amended from time to time.
Based on information submitted to the MLS GRID. All data is obtained from various sources and may not have been verified by broker or MLS GRID. Supplied Open House Information is subject to change without notice. All information should be independently reviewed and verified for accuracy. Properties may or may not be listed by the office/agent presenting the information.
The Digital Millennium Copyright Act of 1998, 17 U.S.C. § 512 (the “DMCA”) provides recourse for copyright owners who believe that material appearing on the Internet infringes their rights under U.S. copyright law. If you believe in good faith that any content or material made available in connection with our website or services infringes your copyright, you (or your agent) may send us a notice requesting that the content or material be removed, or access to it blocked. Notices must be sent in writing by email to the contact page of this website.
The DMCA requires that your notice of alleged copyright infringement include the following information: (1) description of the copyrighted work that is the subject of claimed infringement; (2) description of the alleged infringing content and information sufficient to permit us to locate the content; (3) contact information for you, including your address, telephone number, and email address; (4) a statement by you that you have a good faith belief that the content in the manner complained of is not authorized by the copyright owner, or its agent, or by the operation of any law; (5) a statement by you, signed under penalty of perjury, that the information in the notification is accurate and that you have the authority to enforce the copyrights that are claimed to be infringed; and (6) a physical or electronic signature of the copyright owner or a person authorized to act on the copyright owner’s behalf. Failure to include all of the above information may result in the delay of the processing of your complaint.

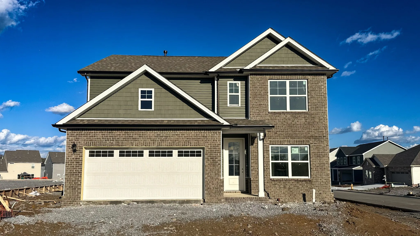
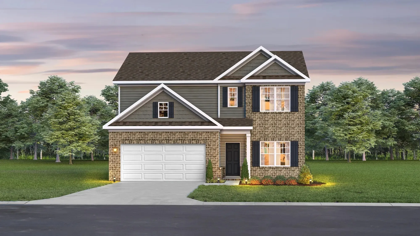
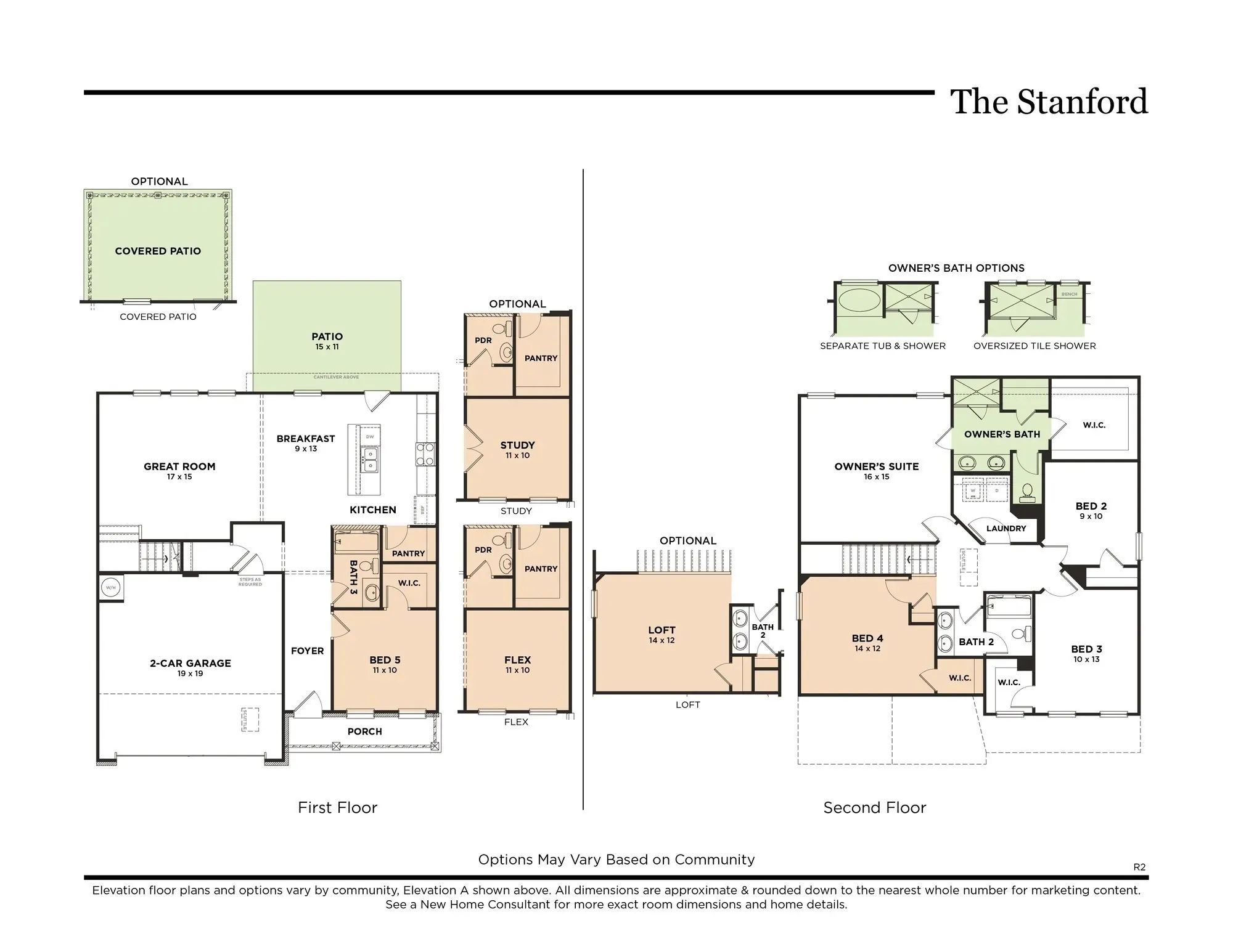
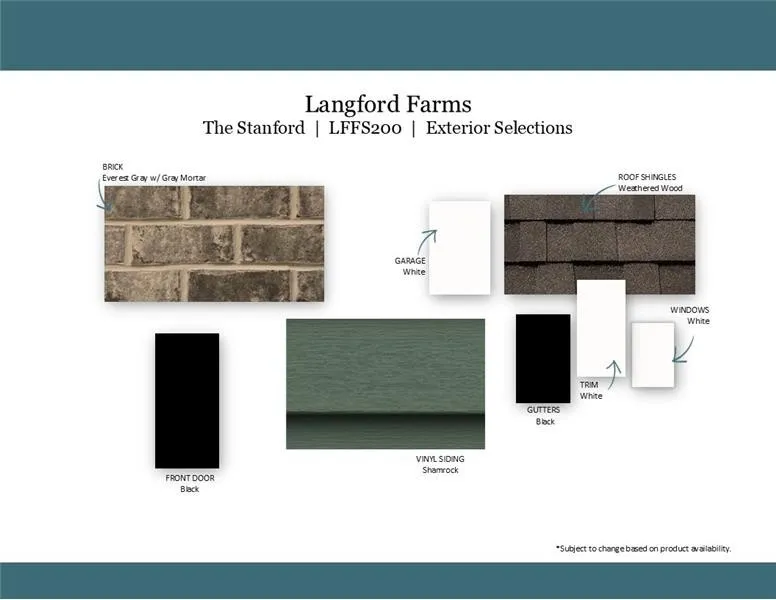
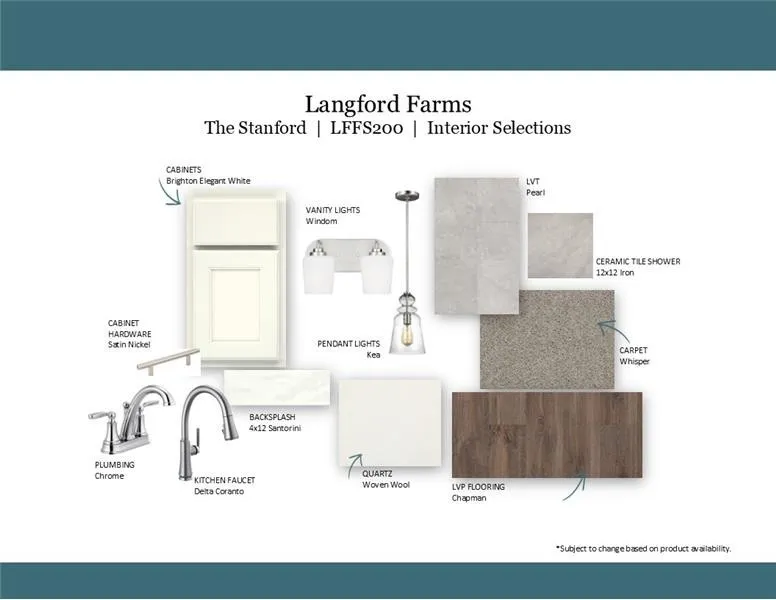
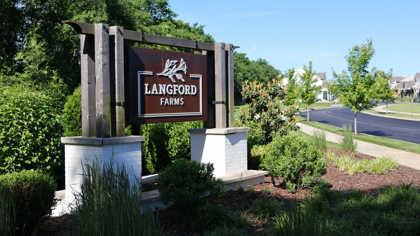
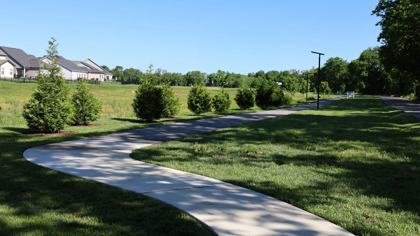
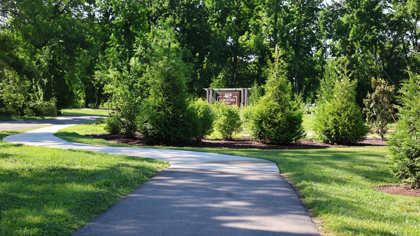

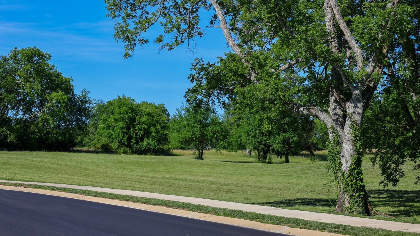

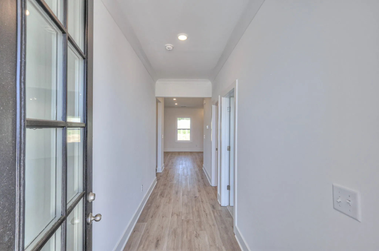
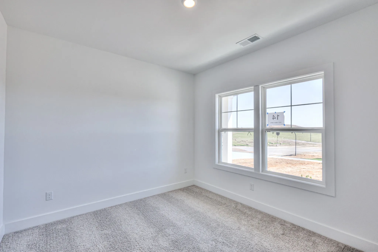
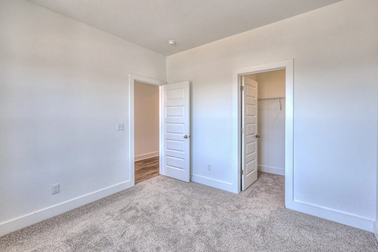
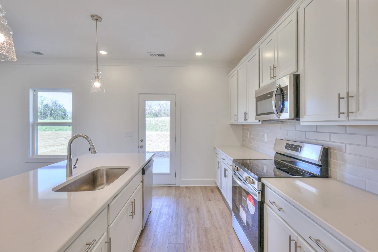
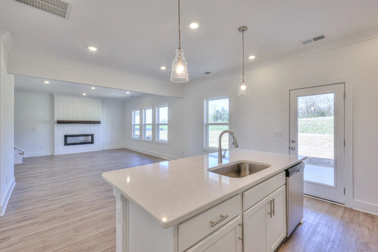
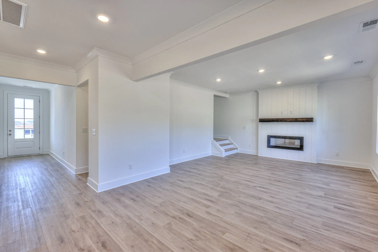
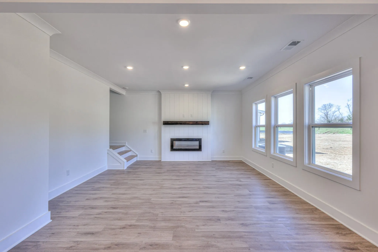
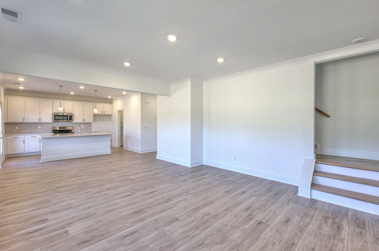
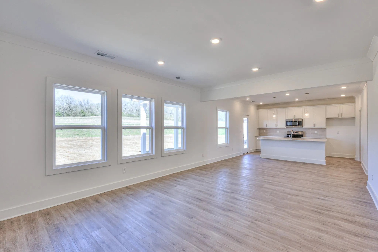
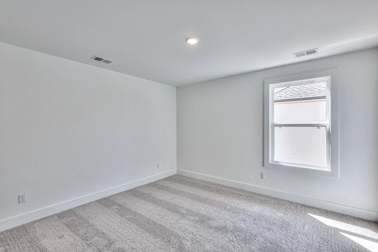
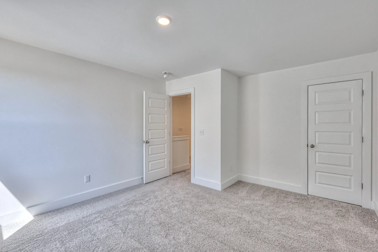

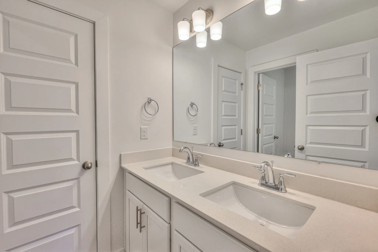

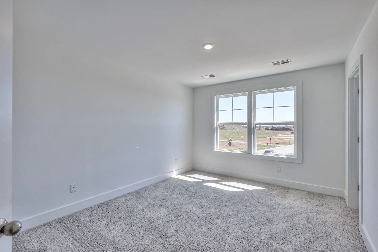
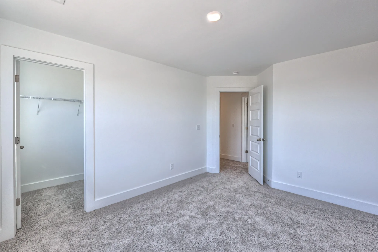
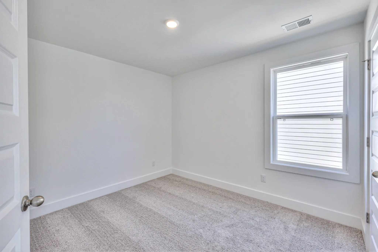

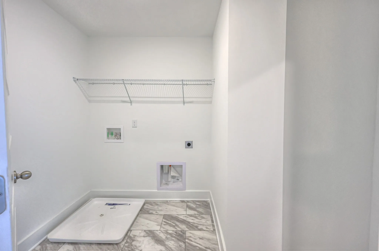

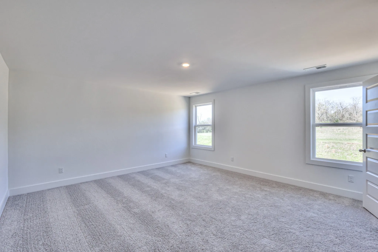
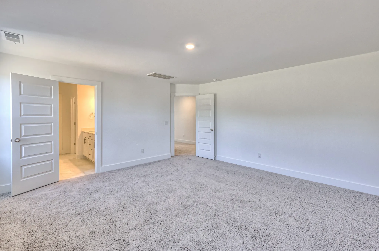
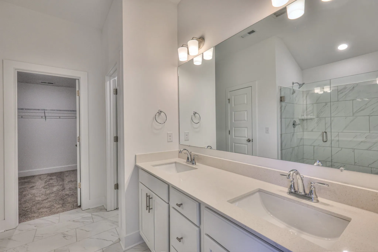
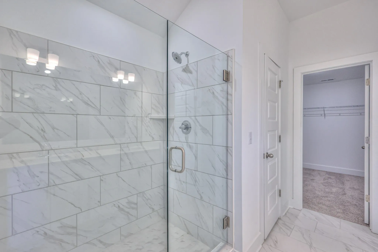
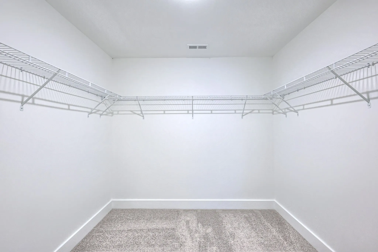
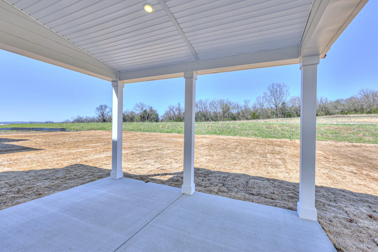
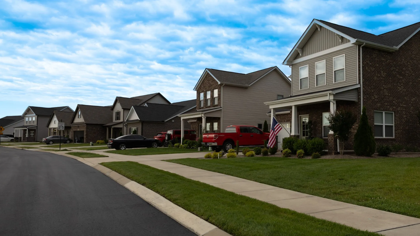
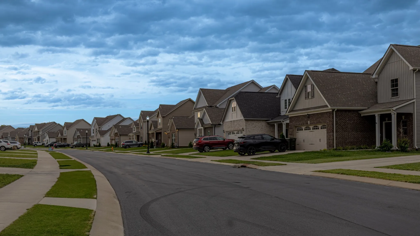

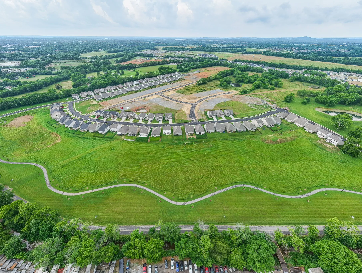
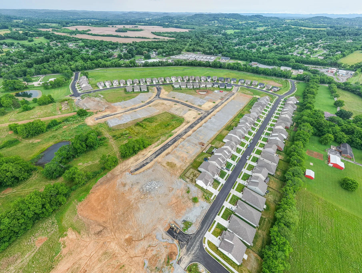
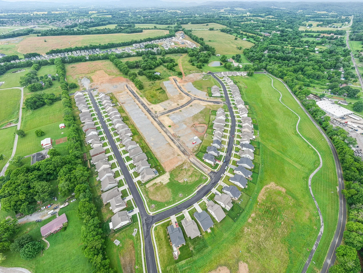

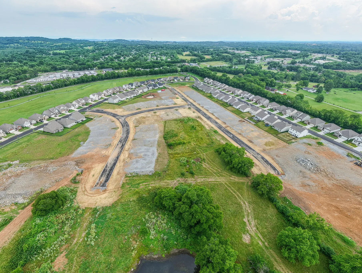
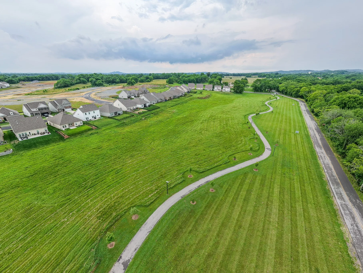
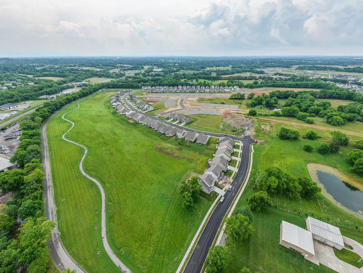
 Homeboy's Advice
Homeboy's Advice