206 S Cedar Ave
TN, South Pittsburg-
Expired Status
-
613 Days Off Market Sorry Charlie 🙁
-
Commercial Sale Property Type
-
12018 Total Sqft $90/sqft
-
Mortgage Wizard 3000 Advanced Breakdown
NEW ROOF Installed Oct 2023 – Excellent Downtown Space for Retail, hospitality, brewery, restaurant with loft space upstairs, tremendous investment opportunity. 206 & 208 S CEDAR BLDGS are connected and BEING SOLD TOGETHER. Two Beautiful downtown buildings with so much original, preserved character and charm, tin ceilings, hardwood floors, crown molding, stained glass, original exposed brick walls, architectural features in abundance. Even the original Soda Fountain wall remains in pristine condition. The owners operated a successful ladies’ clothing store for decades on the first floor of these 2 buildings and recently retired. 2nd floor of one building was once an appt. with front and rear access, with a one car garage in back. 3rd Floor is a blank slate for loft apt or venue with exposed original brick and hardwood.
- Property Type: Commercial Sale
- Listing Type: For Sale
- MLS #: 2604349
- Price: $1,081,000
- Office Name: WEICHERT, REALTORS Joe Orr & Associates
- Agent Name: Julie Burris
- Property Sub Type: Mixed Use
- Listing Status: Expired
- Street Number: 206
- Street: S Cedar Ave
- City South Pittsburg
- State TN
- Zipcode 37380
- County Marion County, TN
- Longitude: W118° 2' 16.8''
- Latitude: N33° 52' 3.4''
- Zoning: Commercial
- Directions: From Nashville I-24 East, take Exit 152, right toward downtown South Pittsburg. Building is just thru the 2nd light, 1st building on the right.
- Building Size: 12,018 Sqft
- On Market Date: December 27th, 2023
- Previous Price: $1,081,000
- Mls Status: Expired
- Originating System Name: RealTracs
- Special Listing Conditions: Standard
- Modification Timestamp: Jun 27th, 2024 @ 5:02am
- Status Change Timestamp: Jun 27th, 2024 @ 5:00am

MLS Source Origin Disclaimer
The data relating to real estate for sale on this website appears in part through an MLS API system, a voluntary cooperative exchange of property listing data between licensed real estate brokerage firms in which Cribz participates, and is provided by local multiple listing services through a licensing agreement. The originating system name of the MLS provider is shown in the listing information on each listing page. Real estate listings held by brokerage firms other than Cribz contain detailed information about them, including the name of the listing brokers. All information is deemed reliable but not guaranteed and should be independently verified. All properties are subject to prior sale, change, or withdrawal. Neither listing broker(s) nor Cribz shall be responsible for any typographical errors, misinformation, or misprints and shall be held totally harmless.
IDX information is provided exclusively for consumers’ personal non-commercial use, may not be used for any purpose other than to identify prospective properties consumers may be interested in purchasing. The data is deemed reliable but is not guaranteed by MLS GRID, and the use of the MLS GRID Data may be subject to an end user license agreement prescribed by the Member Participant’s applicable MLS, if any, and as amended from time to time.
Based on information submitted to the MLS GRID. All data is obtained from various sources and may not have been verified by broker or MLS GRID. Supplied Open House Information is subject to change without notice. All information should be independently reviewed and verified for accuracy. Properties may or may not be listed by the office/agent presenting the information.
The Digital Millennium Copyright Act of 1998, 17 U.S.C. § 512 (the “DMCA”) provides recourse for copyright owners who believe that material appearing on the Internet infringes their rights under U.S. copyright law. If you believe in good faith that any content or material made available in connection with our website or services infringes your copyright, you (or your agent) may send us a notice requesting that the content or material be removed, or access to it blocked. Notices must be sent in writing by email to the contact page of this website.
The DMCA requires that your notice of alleged copyright infringement include the following information: (1) description of the copyrighted work that is the subject of claimed infringement; (2) description of the alleged infringing content and information sufficient to permit us to locate the content; (3) contact information for you, including your address, telephone number, and email address; (4) a statement by you that you have a good faith belief that the content in the manner complained of is not authorized by the copyright owner, or its agent, or by the operation of any law; (5) a statement by you, signed under penalty of perjury, that the information in the notification is accurate and that you have the authority to enforce the copyrights that are claimed to be infringed; and (6) a physical or electronic signature of the copyright owner or a person authorized to act on the copyright owner’s behalf. Failure to include all of the above information may result in the delay of the processing of your complaint.

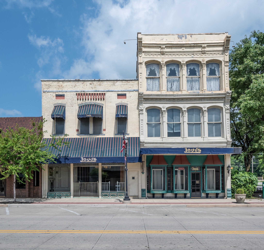

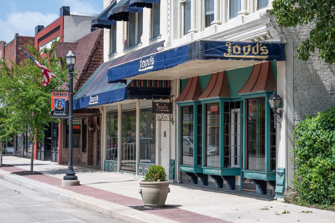

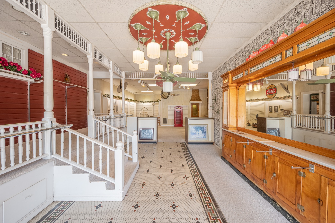
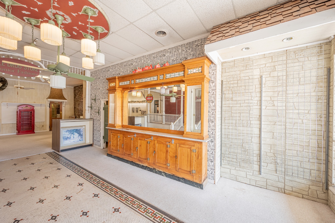
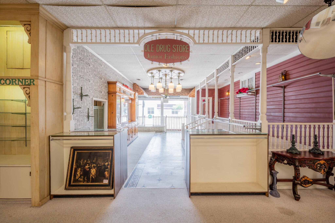
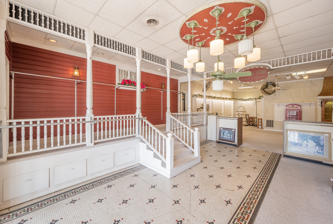
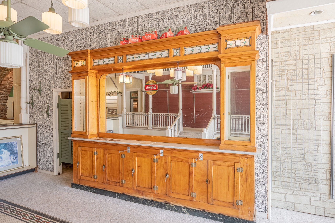
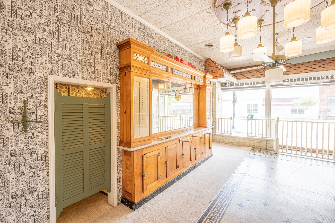
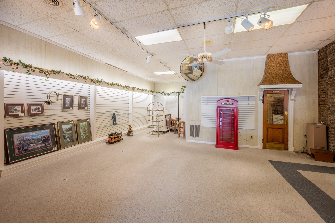
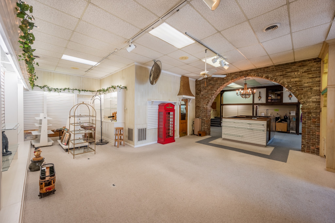
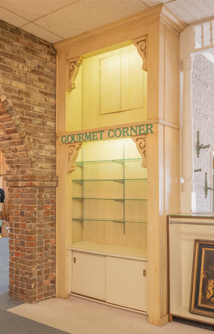

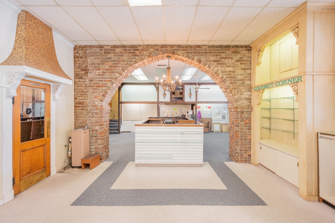
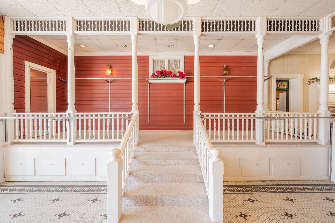
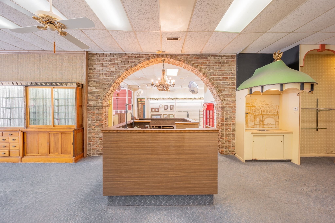

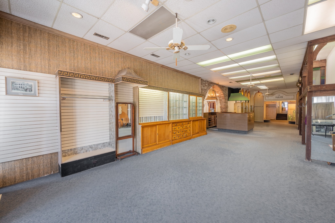
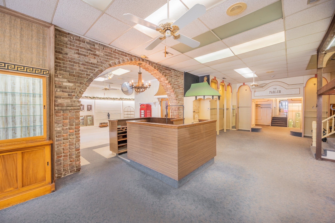
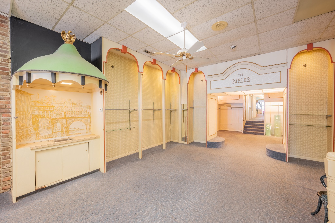
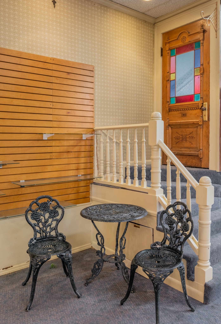
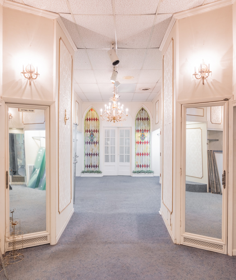
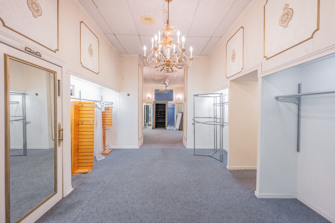
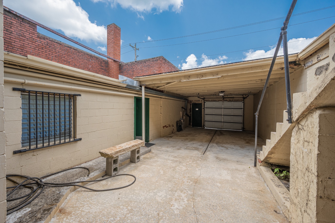

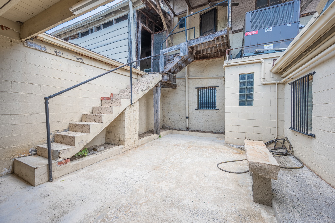


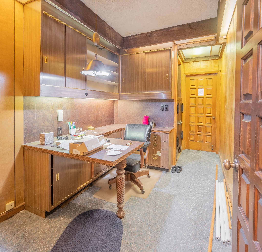
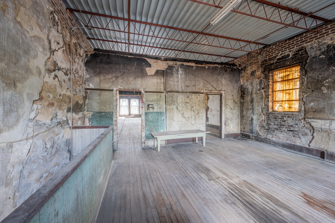
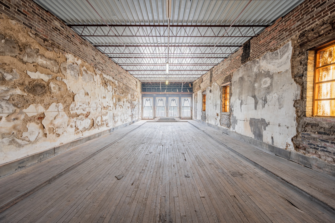
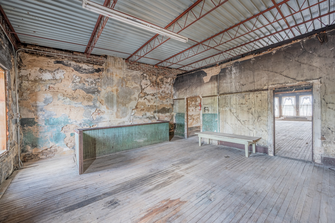
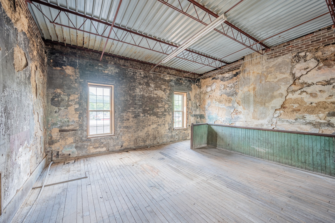
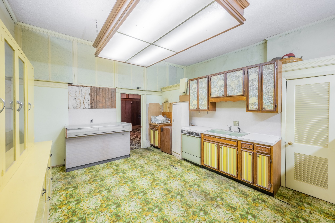
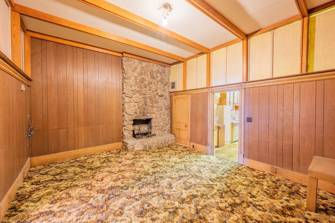


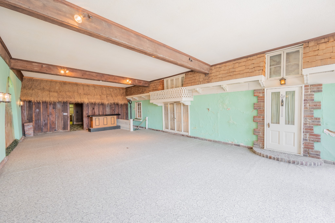
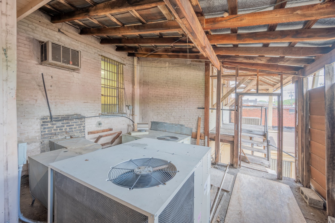
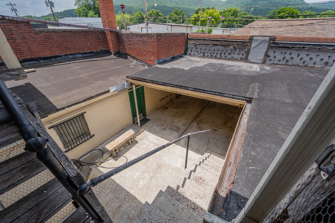
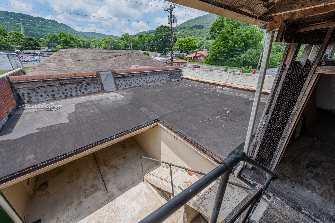
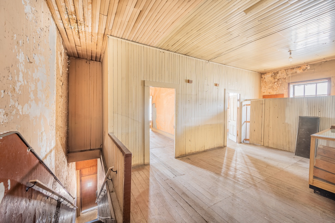
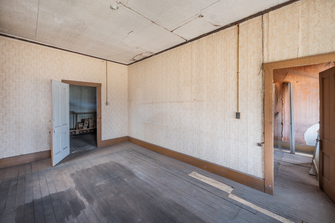
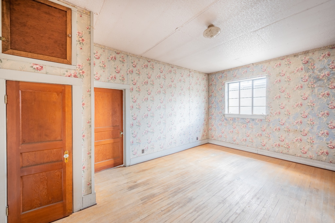
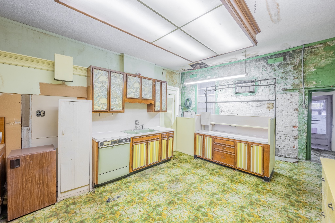
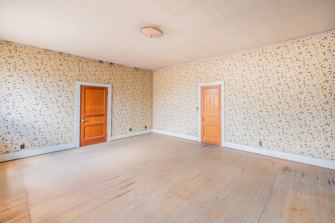

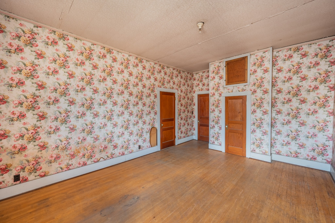
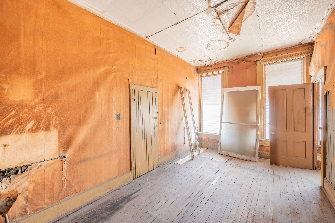
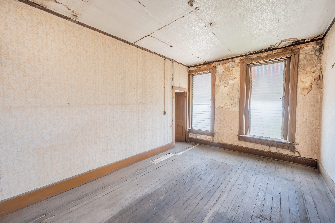
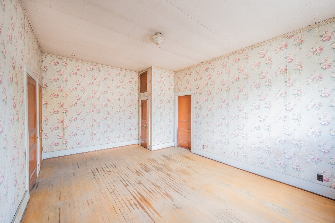
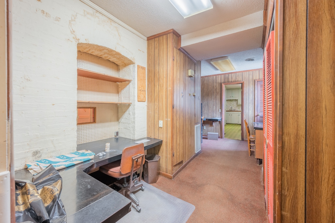
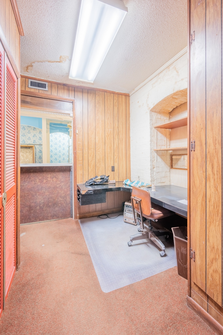
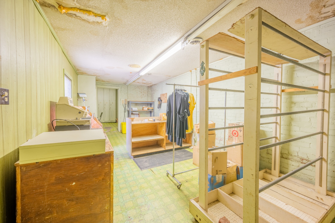
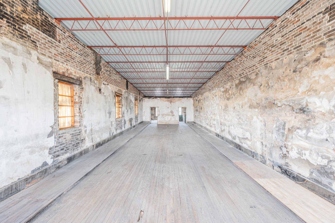
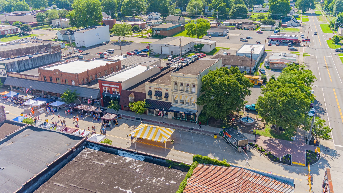
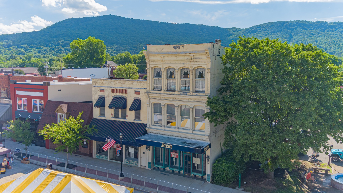
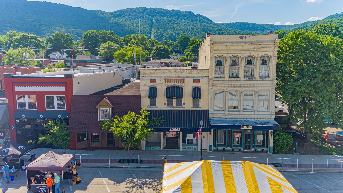
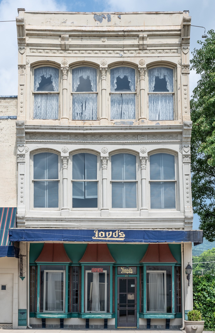
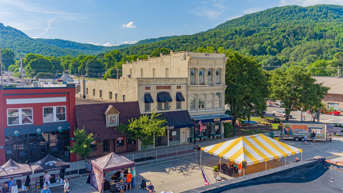

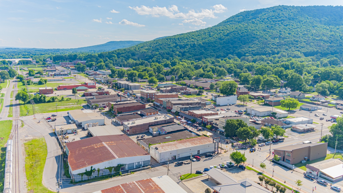
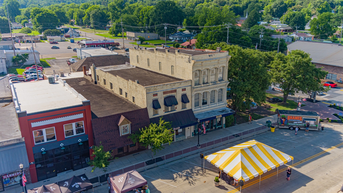

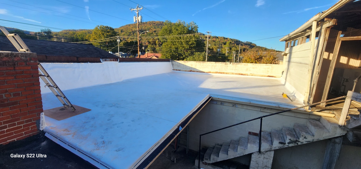
 Homeboy's Advice
Homeboy's Advice