3252 Hearth Hollow Road, Columbia, Tennessee 38401
TN, Columbia-
Closed Status
-
564 Days Off Market Sorry Charlie 🙁
-
Residential Property Type
-
3 Beds Total Bedrooms
-
2 Baths Full + Half Bathrooms
-
1643 Total Sqft $250/sqft
-
2024 Year Built
-
Mortgage Wizard 3000 Advanced Breakdown
Available now, this beautiful single level “Rosemont” home is nestled on a private homesite, offering views on the mature tree line from your covered rear patio! Enjoy the serenity of nature in your backyard retreat, ideal for morning coffee or evening stargazing. Expansive living spaces flow effortlessly, creating an inviting atmosphere for entertaining or relaxation. Your kitchen includes white cabinetry, granite countertops, herringbone backsplash and stainless steel appliances. The Owner’s Bathroom includes tile flooring, double sinks with quartz countertops and a tiled 5′ shower. For added convenience, we have included all appliances in this home! Carter’s Station features Spring Hill schools, resort style amenities, interconnected trails and a dog park. Hurry in as homes like this do not last long with this amazing price!
- Property Type: Residential
- Listing Type: For Sale
- MLS #: 2651021
- Price: $409,990
- Full Bathrooms: 2
- Square Footage: 1,643 Sqft
- Year Built: 2024
- Office Name: Pulte Homes Tennessee Limited Part.
- Agent Name: Matt Cantrell
- New Construction: Yes
- Property Sub Type: Single Family Residence
- Roof: Shingle
- Listing Status: Closed
- Street Number: 3252
- Street: Hearth Hollow Road
- City Columbia
- State TN
- Zipcode 38401
- County Maury County, TN
- Subdivision Independence at Carters Station
- Longitude: W87° 0' 39.3''
- Latitude: N35° 42' 31.1''
- Directions: From Nashville: I-65 S. to Saturn Parkway. Exit Saturn Parkway towards Columbia. Travel approx. 3 miles south on Hwy 31. Right on Hidden Creek Way. Model Home Located at intersection of Hidden Creek Way and Hen Brook Drive. (2905 Hen Brook Drive)
-
Heating System Central, Electric
-
Cooling System Central Air, Electric
-
Basement Slab
-
Patio Covered Patio
-
Parking Driveway, Attached - Front
-
Utilities Electricity Available, Water Available
-
Exterior Features Garage Door Opener
-
Flooring Laminate, Carpet, Tile
-
Interior Features Walk-In Closet(s), Primary Bedroom Main Floor, Entry Foyer
-
Laundry Features Electric Dryer Hookup, Washer Hookup
-
Sewer Public Sewer
-
Dishwasher
-
Microwave
-
Refrigerator
-
Dryer
-
Washer
-
Disposal
- Elementary School: Spring Hill Elementary
- Middle School: Spring Hill Middle School
- High School: Spring Hill High School
- Water Source: Public
- Association Amenities: Park,Playground,Pool,Underground Utilities,Trail(s)
- Attached Garage: Yes
- Building Size: 1,643 Sqft
- Construction Materials: Brick, Frame
- Garage: 2 Spaces
- Levels: One
- Lot Features: Private, Rolling Slope
- On Market Date: May 3rd, 2024
- Previous Price: $429,990
- Stories: 1
- Association Fee: $75
- Association Fee Frequency: Monthly
- Association Fee Includes: Recreation Facilities
- Association: Yes
- Annual Tax Amount: $2,804
- Co List Agent Full Name: Melissa Lugge
- Co List Office Name: Pulte Homes Tennessee Limited Part.
- Mls Status: Closed
- Originating System Name: RealTracs
- Special Listing Conditions: Standard
- Modification Timestamp: Jul 26th, 2024 @ 5:30pm
- Status Change Timestamp: Jul 26th, 2024 @ 5:28pm

MLS Source Origin Disclaimer
The data relating to real estate for sale on this website appears in part through an MLS API system, a voluntary cooperative exchange of property listing data between licensed real estate brokerage firms in which Cribz participates, and is provided by local multiple listing services through a licensing agreement. The originating system name of the MLS provider is shown in the listing information on each listing page. Real estate listings held by brokerage firms other than Cribz contain detailed information about them, including the name of the listing brokers. All information is deemed reliable but not guaranteed and should be independently verified. All properties are subject to prior sale, change, or withdrawal. Neither listing broker(s) nor Cribz shall be responsible for any typographical errors, misinformation, or misprints and shall be held totally harmless.
IDX information is provided exclusively for consumers’ personal non-commercial use, may not be used for any purpose other than to identify prospective properties consumers may be interested in purchasing. The data is deemed reliable but is not guaranteed by MLS GRID, and the use of the MLS GRID Data may be subject to an end user license agreement prescribed by the Member Participant’s applicable MLS, if any, and as amended from time to time.
Based on information submitted to the MLS GRID. All data is obtained from various sources and may not have been verified by broker or MLS GRID. Supplied Open House Information is subject to change without notice. All information should be independently reviewed and verified for accuracy. Properties may or may not be listed by the office/agent presenting the information.
The Digital Millennium Copyright Act of 1998, 17 U.S.C. § 512 (the “DMCA”) provides recourse for copyright owners who believe that material appearing on the Internet infringes their rights under U.S. copyright law. If you believe in good faith that any content or material made available in connection with our website or services infringes your copyright, you (or your agent) may send us a notice requesting that the content or material be removed, or access to it blocked. Notices must be sent in writing by email to the contact page of this website.
The DMCA requires that your notice of alleged copyright infringement include the following information: (1) description of the copyrighted work that is the subject of claimed infringement; (2) description of the alleged infringing content and information sufficient to permit us to locate the content; (3) contact information for you, including your address, telephone number, and email address; (4) a statement by you that you have a good faith belief that the content in the manner complained of is not authorized by the copyright owner, or its agent, or by the operation of any law; (5) a statement by you, signed under penalty of perjury, that the information in the notification is accurate and that you have the authority to enforce the copyrights that are claimed to be infringed; and (6) a physical or electronic signature of the copyright owner or a person authorized to act on the copyright owner’s behalf. Failure to include all of the above information may result in the delay of the processing of your complaint.

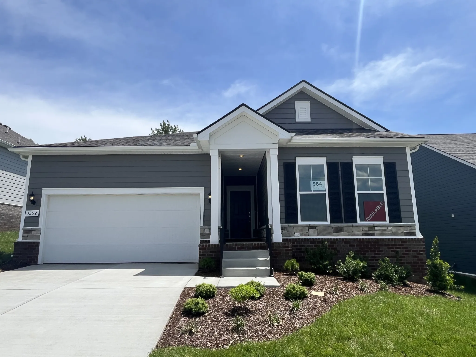
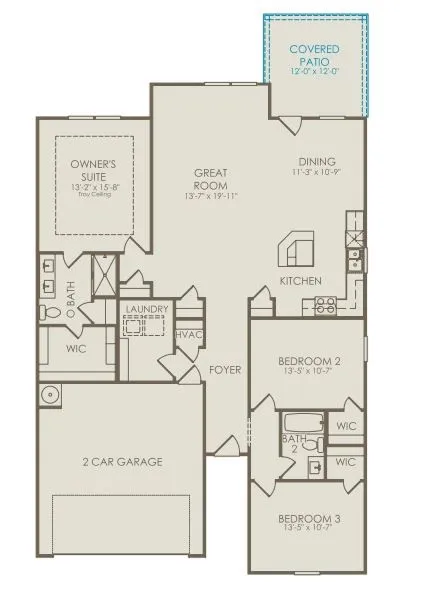




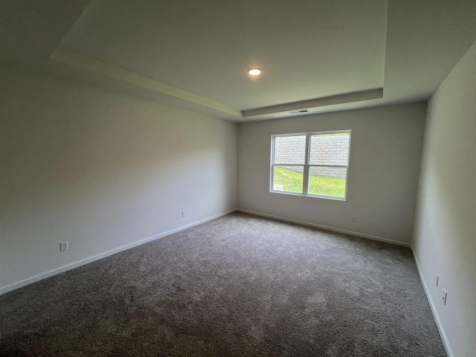

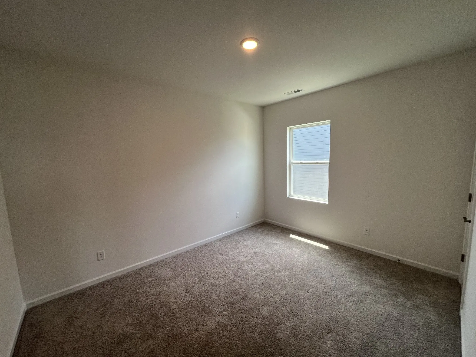
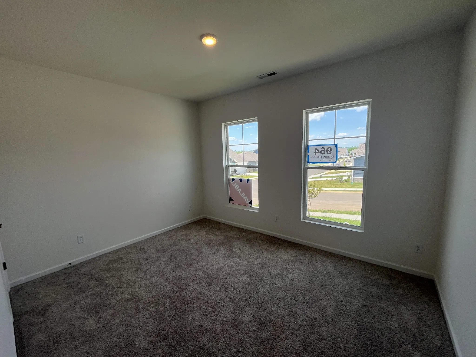
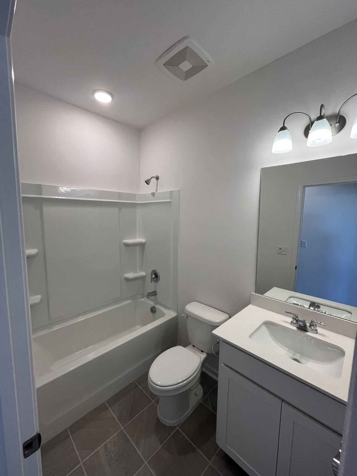

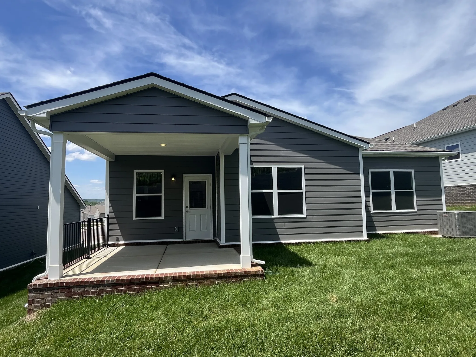
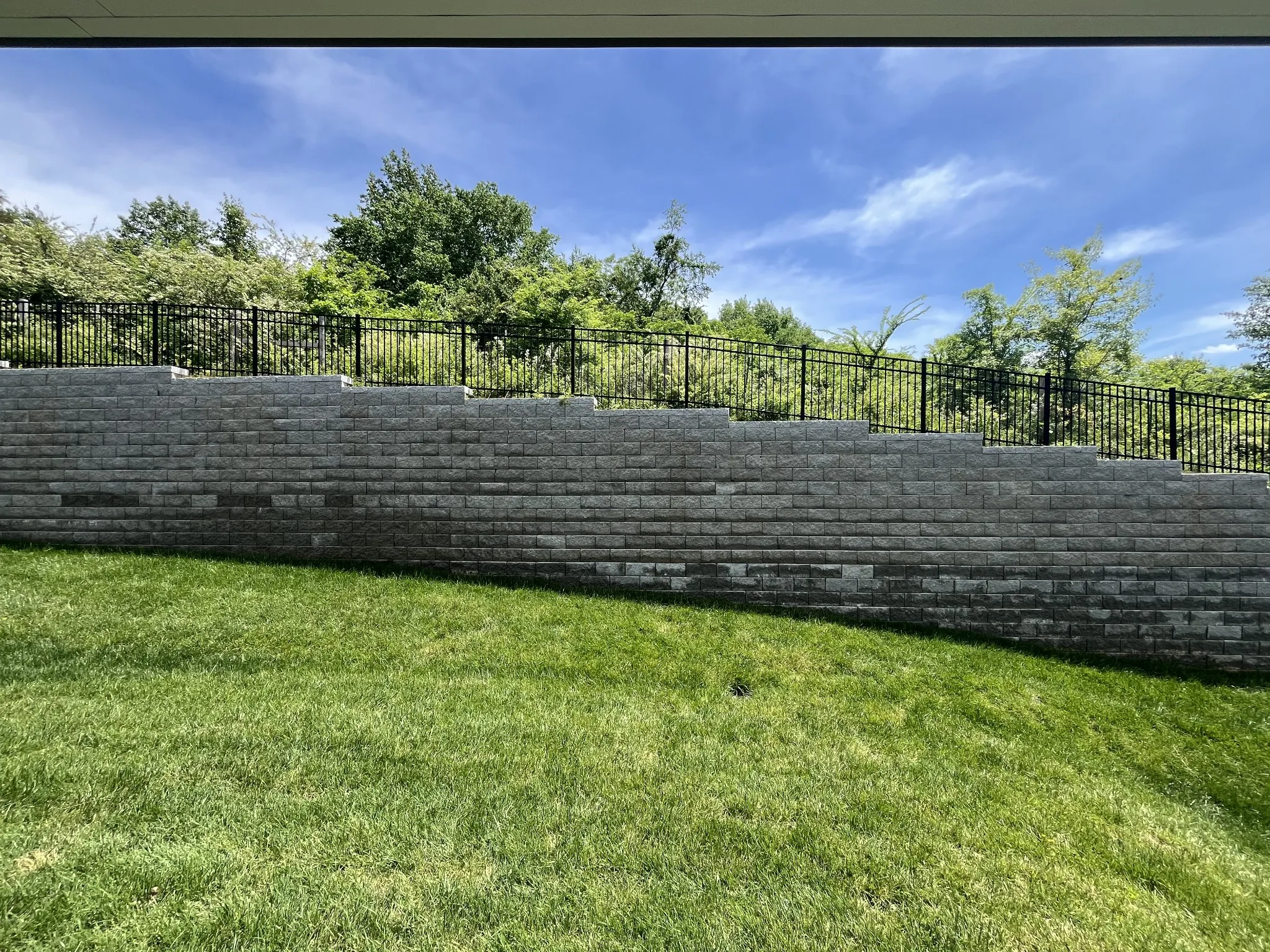

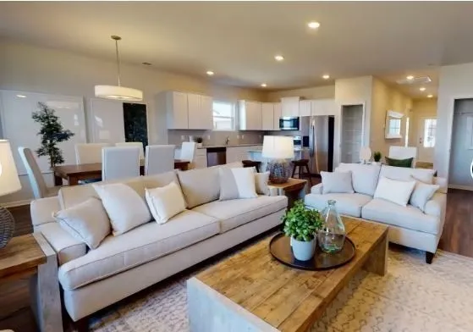
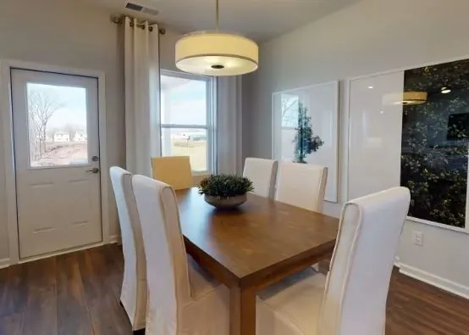
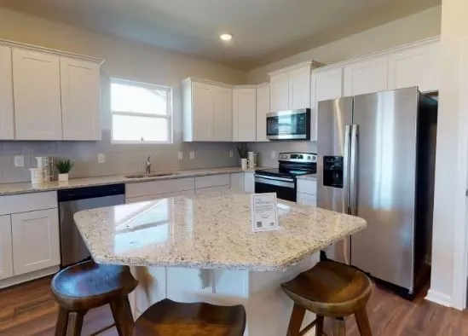
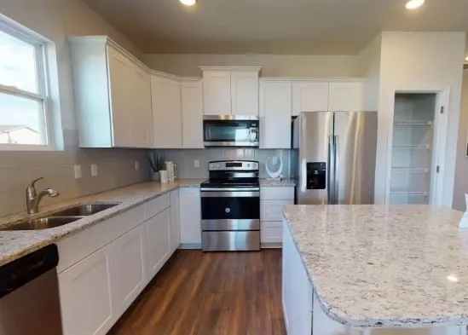
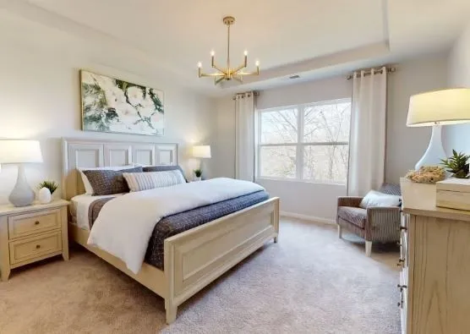
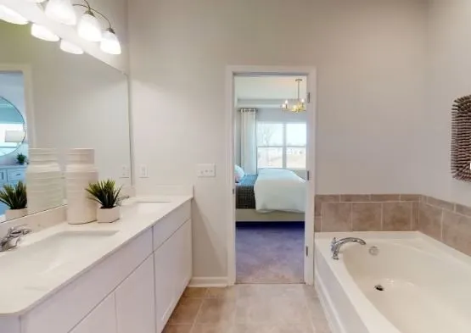
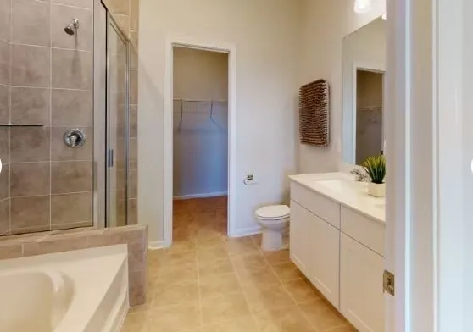
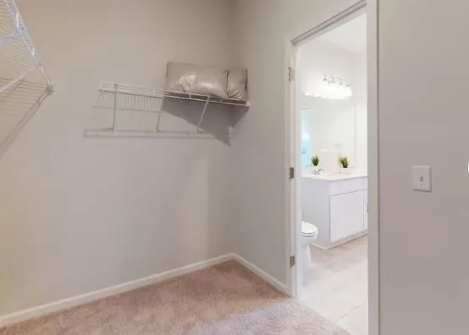

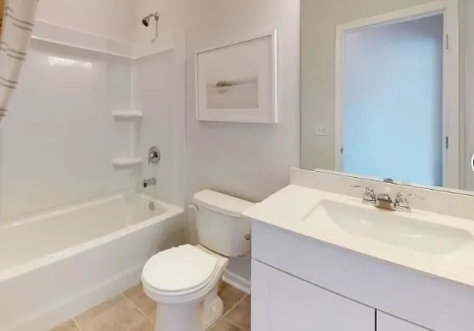
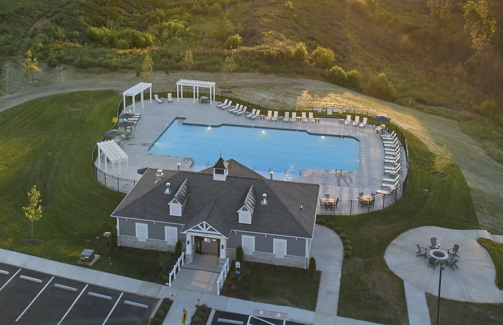
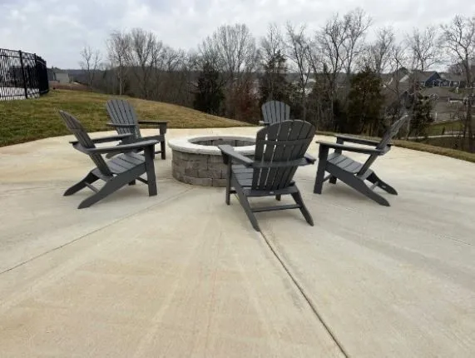
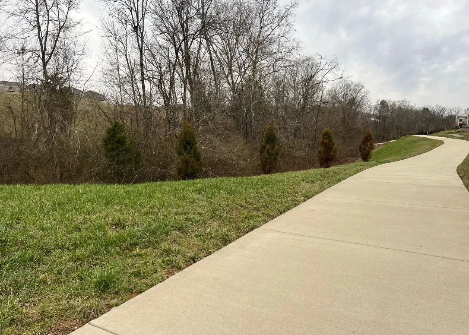

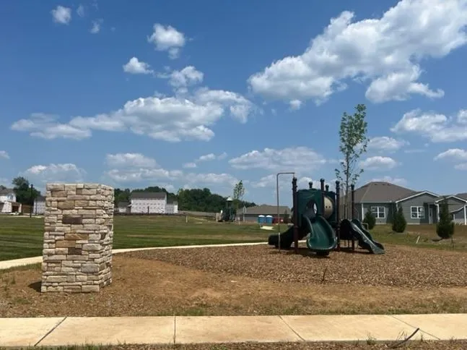
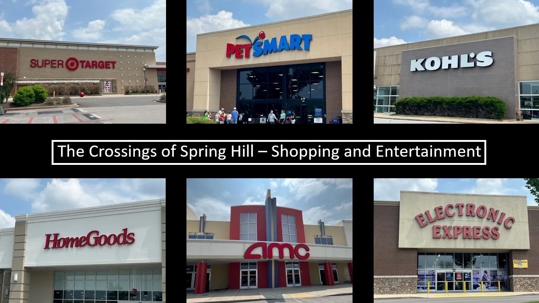




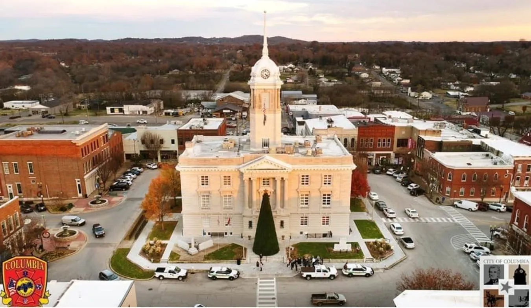
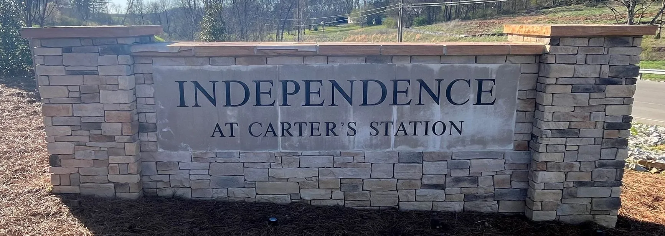
 Homeboy's Advice
Homeboy's Advice