1813 Abelson Way, Columbia, Tennessee 38401
TN, Columbia-
Canceled Status
-
598 Days Off Market Sorry Charlie 🙁
-
Residential Property Type
-
5 Beds Total Bedrooms
-
4 Baths Full + Half Bathrooms
-
3306 Total Sqft $192/sqft
-
0.5 Acres Lot/Land Size
-
2024 Year Built
-
Mortgage Wizard 3000 Advanced Breakdown
**Seller offering $10,000 towards closing costs. Preferred lender offers an incredible 2% off current rates in year 1 and 1% off current rates in year 2.** Gorgeous 2024 model,5 bedroom, 4 bath home with a bonus room, office, mud room, and a 2-car garage on 1/2 an acre. Main level boasts large primary bedroom with an ensuite with a spa bath, walk-in shower, double sinks, and large, walk-in closet. Also a guest suite and an office with French doors, could be used as 6th bedroom. The vaulted, beamed ceilings in family room open up to the huge kitchen with energy-star, stainless-steel appliances, granite countertops, double ovens, and upgrades throughout. The covered back porch is perfect for grilling and more entertaining space.The back yard showcases a new, black aluminum fence. Upstairs is a huge bonus room, 3 more bedrooms and 2 full baths. Community features will include pool, clubhouse, playground, and parks! Move-in ready! And a transferrable 2-10 builders warranty is included!
- Property Type: Residential
- Listing Type: For Sale
- MLS #: 2648369
- Price: $634,900
- Full Bathrooms: 4
- Square Footage: 3,306 Sqft
- Year Built: 2024
- Lot Area: 0.50 Acre
- Office Name: Zach Taylor Real Estate
- Agent Name: Julie Tart
- Property Sub Type: Single Family Residence
- Roof: Shingle
- Listing Status: Canceled
- Street Number: 1813
- Street: Ableson Way
- City Columbia
- State TN
- Zipcode 38401
- County Maury County, TN
- Subdivision Bear Creek Overlook
- Longitude: W87° 6' 48''
- Latitude: N35° 38' 35.6''
- Directions: From Nashville: From I-65S, take EXIT 46 (US-412/TN-99). Take a LEFT onto Bear Creek Pike for .25 mile and turn RIGHT into the Bear Creek Overlook community. Turn Left onto Abelson Way. Home is on the left.
-
Heating System Electric
-
Cooling System Electric
-
Basement Slab
-
Fence Back Yard
-
Patio Covered Porch
-
Parking Attached, Concrete
-
Utilities Electricity Available, Water Available
-
Exterior Features Garage Door Opener, Smart Lock(s), Smart Camera(s)/Recording
-
Flooring Carpet, Tile, Other
-
Interior Features Primary Bedroom Main Floor, High Speed Internet, Entry Foyer
-
Laundry Features Electric Dryer Hookup, Washer Hookup
-
Sewer Public Sewer
-
Dishwasher
-
Microwave
-
Disposal
-
ENERGY STAR Qualified Appliances
- Elementary School: R Howell Elementary
- Middle School: E. A. Cox Middle School
- High School: Spring Hill High School
- Water Source: Public
- Association Amenities: Clubhouse,Park,Playground,Pool,Underground Utilities
- Attached Garage: Yes
- Building Size: 3,306 Sqft
- Construction Materials: Brick
- Garage: 2 Spaces
- Levels: Two
- Lot Size Dimensions: 21,570
- On Market Date: May 3rd, 2024
- Previous Price: $645,000
- Stories: 2
- Association Fee: $170
- Association Fee Frequency: Monthly
- Association Fee Includes: Internet, Recreation Facilities
- Association: Yes
- Annual Tax Amount: $1,999
- Co List Agent Full Name: Anthony W. Tart
- Co List Office Name: Zach Taylor Real Estate
- Mls Status: Canceled
- Originating System Name: RealTracs
- Special Listing Conditions: Standard
- Modification Timestamp: Jun 21st, 2024 @ 4:38pm
- Status Change Timestamp: Jun 21st, 2024 @ 4:36pm

MLS Source Origin Disclaimer
The data relating to real estate for sale on this website appears in part through an MLS API system, a voluntary cooperative exchange of property listing data between licensed real estate brokerage firms in which Cribz participates, and is provided by local multiple listing services through a licensing agreement. The originating system name of the MLS provider is shown in the listing information on each listing page. Real estate listings held by brokerage firms other than Cribz contain detailed information about them, including the name of the listing brokers. All information is deemed reliable but not guaranteed and should be independently verified. All properties are subject to prior sale, change, or withdrawal. Neither listing broker(s) nor Cribz shall be responsible for any typographical errors, misinformation, or misprints and shall be held totally harmless.
IDX information is provided exclusively for consumers’ personal non-commercial use, may not be used for any purpose other than to identify prospective properties consumers may be interested in purchasing. The data is deemed reliable but is not guaranteed by MLS GRID, and the use of the MLS GRID Data may be subject to an end user license agreement prescribed by the Member Participant’s applicable MLS, if any, and as amended from time to time.
Based on information submitted to the MLS GRID. All data is obtained from various sources and may not have been verified by broker or MLS GRID. Supplied Open House Information is subject to change without notice. All information should be independently reviewed and verified for accuracy. Properties may or may not be listed by the office/agent presenting the information.
The Digital Millennium Copyright Act of 1998, 17 U.S.C. § 512 (the “DMCA”) provides recourse for copyright owners who believe that material appearing on the Internet infringes their rights under U.S. copyright law. If you believe in good faith that any content or material made available in connection with our website or services infringes your copyright, you (or your agent) may send us a notice requesting that the content or material be removed, or access to it blocked. Notices must be sent in writing by email to the contact page of this website.
The DMCA requires that your notice of alleged copyright infringement include the following information: (1) description of the copyrighted work that is the subject of claimed infringement; (2) description of the alleged infringing content and information sufficient to permit us to locate the content; (3) contact information for you, including your address, telephone number, and email address; (4) a statement by you that you have a good faith belief that the content in the manner complained of is not authorized by the copyright owner, or its agent, or by the operation of any law; (5) a statement by you, signed under penalty of perjury, that the information in the notification is accurate and that you have the authority to enforce the copyrights that are claimed to be infringed; and (6) a physical or electronic signature of the copyright owner or a person authorized to act on the copyright owner’s behalf. Failure to include all of the above information may result in the delay of the processing of your complaint.

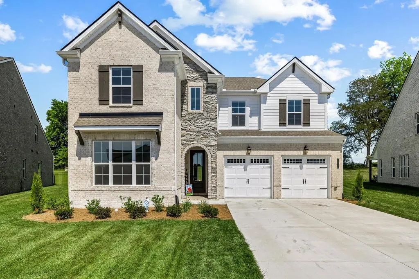
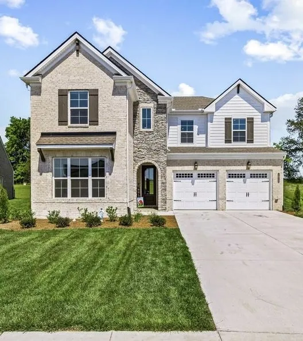

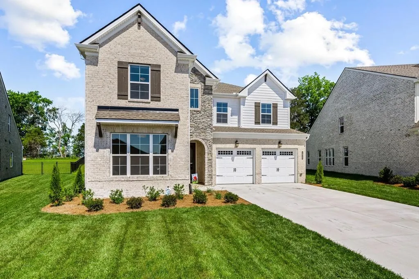
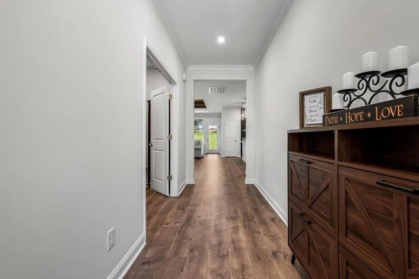
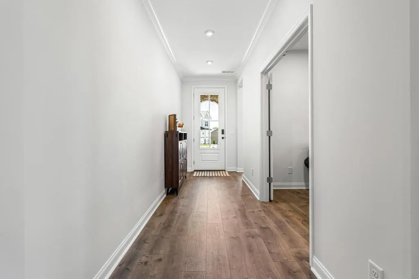
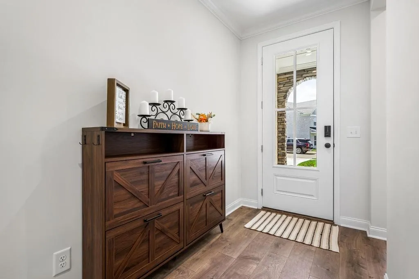
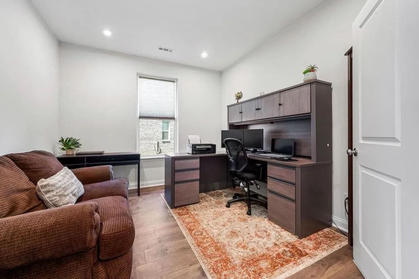
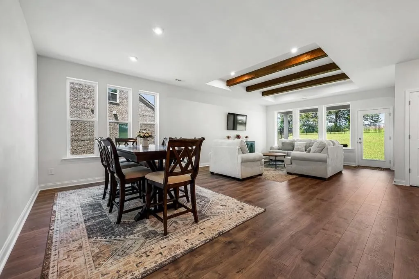
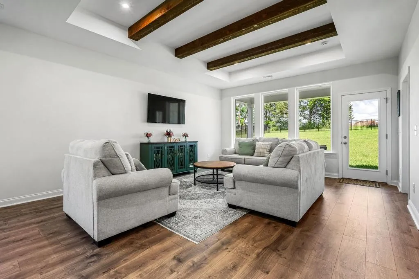

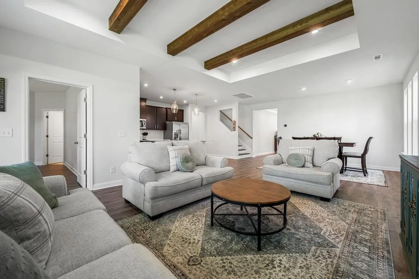
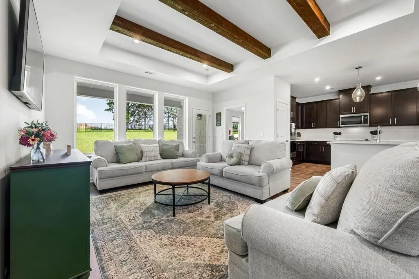
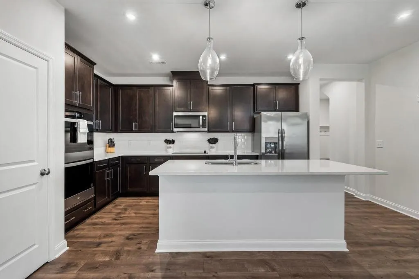

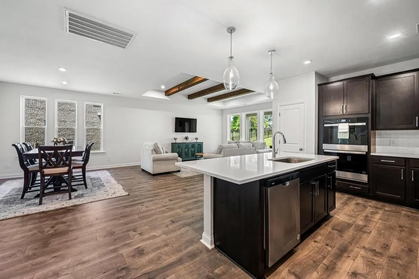
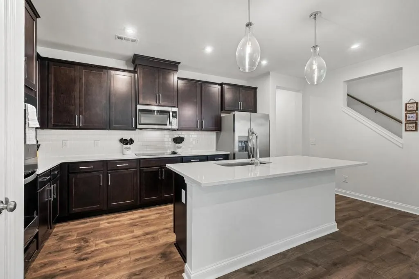
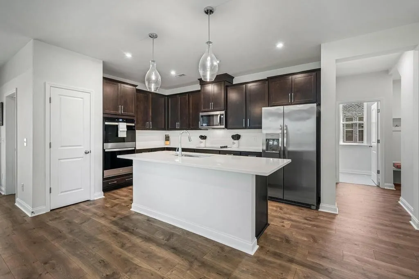


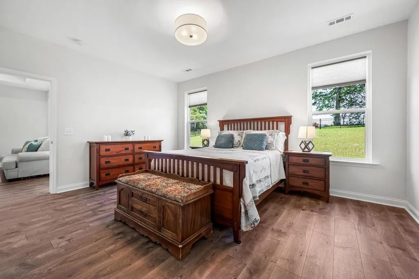
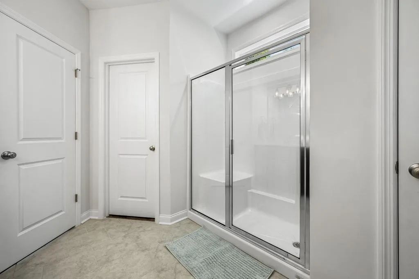
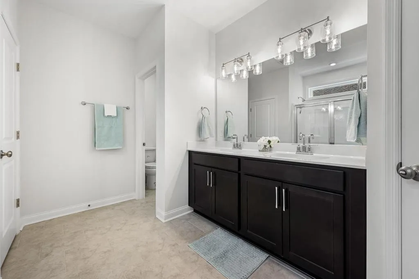
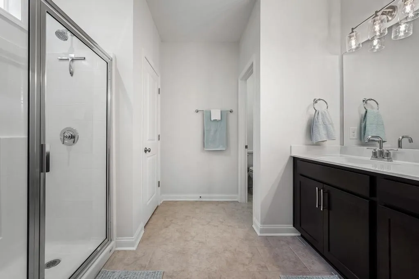
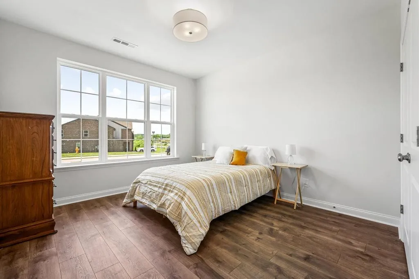
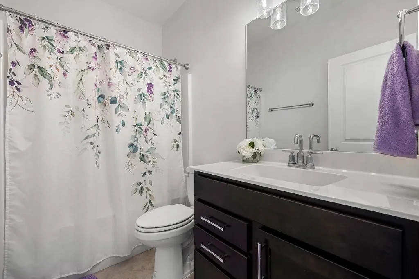
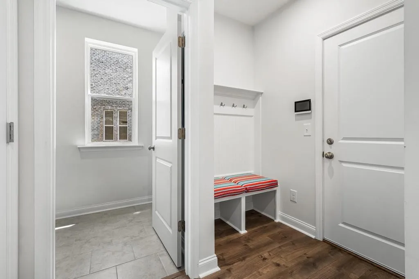

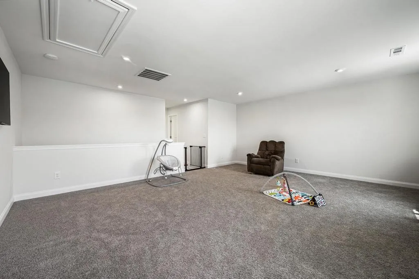
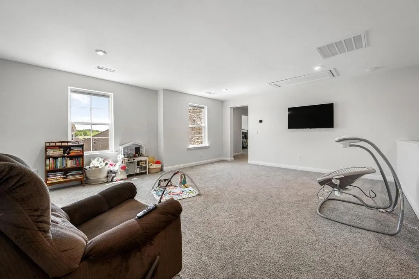
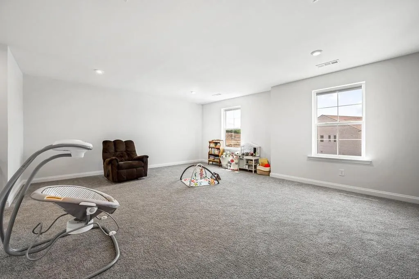
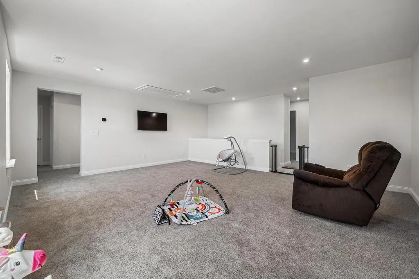
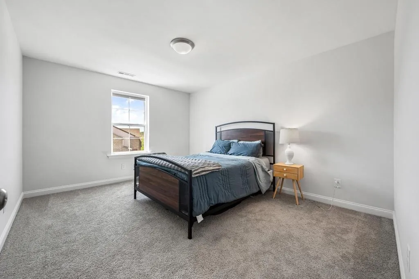

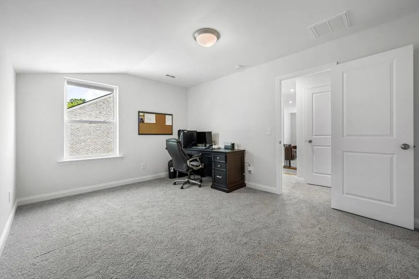
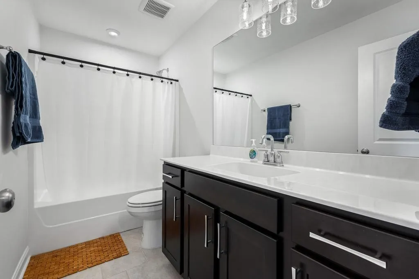

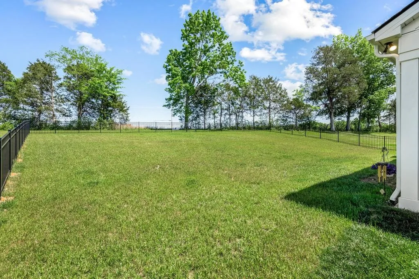

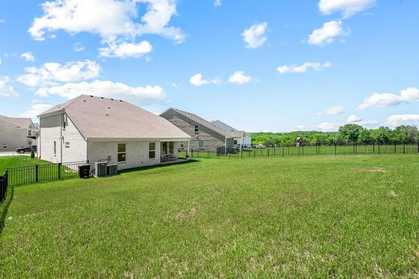
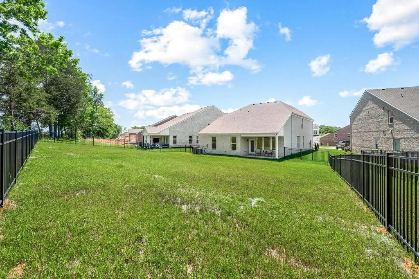
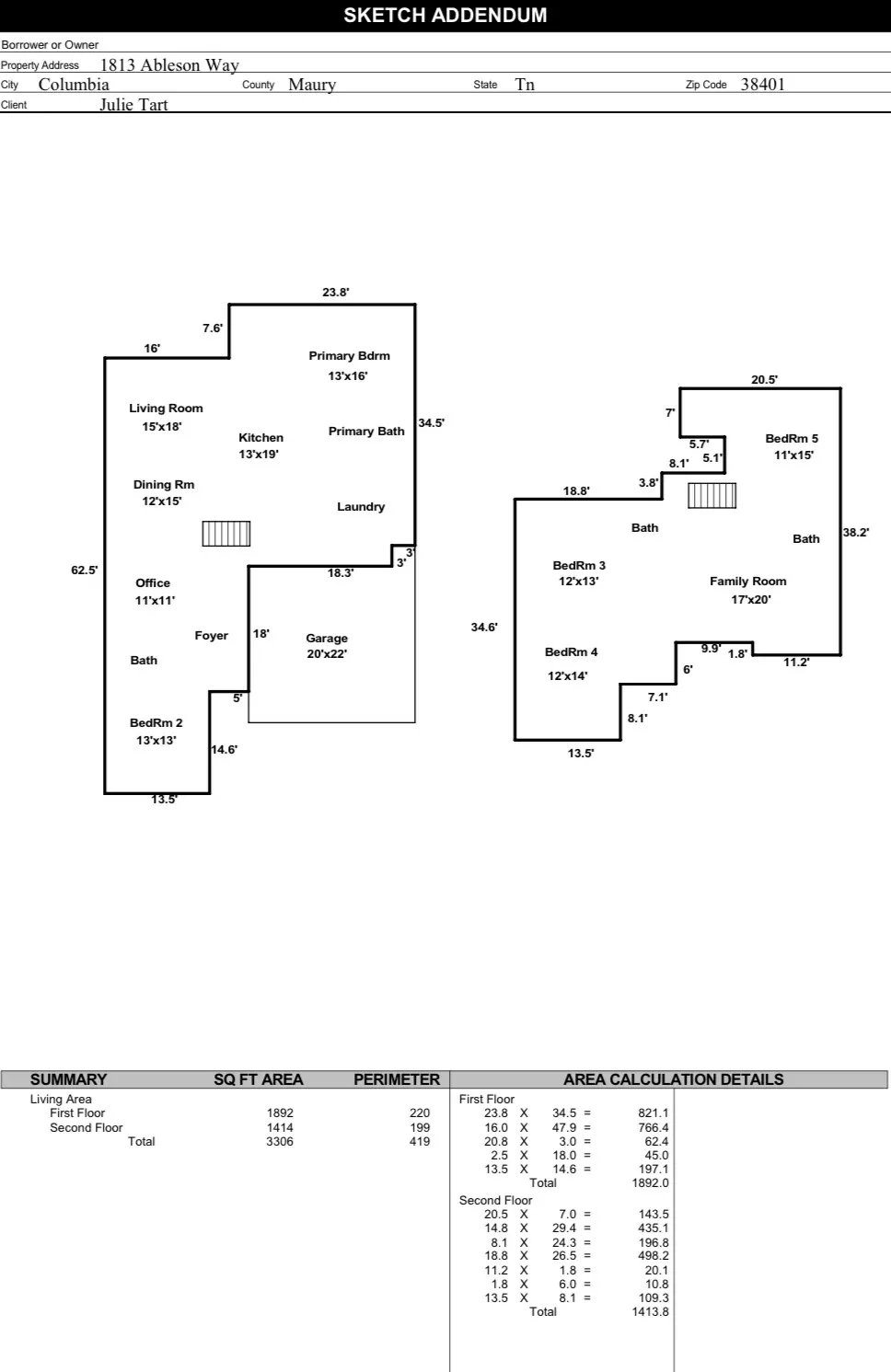
 Homeboy's Advice
Homeboy's Advice