7756 Second Fiddle Way, Arrington, Tennessee 37014
TN, Arrington-
Closed Status
-
634 Days Off Market Sorry Charlie 🙁
-
Residential Property Type
-
4 Beds Total Bedrooms
-
5 Baths Full + Half Bathrooms
-
3374 Total Sqft $297/sqft
-
0.32 Acres Lot/Land Size
-
2023 Year Built
-
Mortgage Wizard 3000 Advanced Breakdown
Uniquely luxurious, the Vanderbilt floor plan expertly balances daily life and entertaining. With style and practicality, the grand Kitchen feeds into a light-filled Gathering Room with a built in Planning Center near the stairs. Bedrooms are thoughtfully spaced with the Owner’s S Comes included with 10′ first floor Ceilings, 7 1/4 Baseboards on 1st floor and Crown Moldings, Cased openings, Platinum Kitchen Cabinet layout, Solid Surface Countertops through-out, LVP all 1st floor main living areas, 5 Burner Gas Cooktop, Side Load Garage, Tile Walls at Tubs, Oak Hardwood Stairs with Open Stringer Balusters and Energy Saving Features! Come see why so many people have fallen in love with Fiddlers Glen suite as a haven on the first floor and the secondary bedrooms on the second floor. A Loft and Library add flexibility.
- Property Type: Residential
- Listing Type: For Sale
- MLS #: 2578858
- Price: $1,001,505
- Half Bathrooms: 1
- Full Bathrooms: 4
- Square Footage: 3,374 Sqft
- Year Built: 2023
- Lot Area: 0.32 Acre
- Office Name: Pulte Homes Tennessee Limited Part.
- Agent Name: KRISTIN HOOD, CSP, IRM, Top Agent
- New Construction: Yes
- Property Sub Type: Single Family Residence
- Roof: Shingle
- Listing Status: Closed
- Street Number: 7756
- Street: Second Fiddle Way
- City Arrington
- State TN
- Zipcode 37014
- County Williamson County, TN
- Subdivision Fiddlers Glen
- Longitude: W87° 20' 32.6''
- Latitude: N35° 52' 8.3''
- Directions: Highway 96 going east on Murfreesboro Rd. Past Cox Rd. Turn right onto Fiddlers Glen Drive.
-
Heating System Central, Natural Gas, Furnace
-
Cooling System Central Air
-
Basement Slab
-
Fireplace Gas, Living Room
-
Patio Patio, Covered Patio
-
Parking Attached - Side
-
Utilities Water Available
-
Exterior Features Balcony, Garage Door Opener
-
Fireplaces Total 1
-
Flooring Carpet, Tile, Other
-
Interior Features Walk-In Closet(s), Primary Bedroom Main Floor, Storage, Extra Closets
-
Sewer STEP System
-
Dishwasher
-
Microwave
-
ENERGY STAR Qualified Appliances
- Elementary School: Arrington Elementary School
- Middle School: Fred J Page Middle School
- High School: Fred J Page High School
- Water Source: Public
- Association Amenities: Trail(s)
- Building Size: 3,374 Sqft
- Construction Materials: Brick, Hardboard Siding
- Garage: 3 Spaces
- Levels: Two
- On Market Date: October 5th, 2023
- Previous Price: $1,001,505
- Stories: 2
- Association Fee: $120
- Association Fee Frequency: Monthly
- Association Fee Includes: Maintenance Grounds
- Association: Yes
- Annual Tax Amount: $3,807
- Co List Agent Full Name: Ashanti McCormick / 937 479 9340
- Co List Office Name: Pulte Homes Tennessee Limited Part.
- Mls Status: Closed
- Originating System Name: RealTracs
- Special Listing Conditions: Standard
- Modification Timestamp: Oct 1st, 2024 @ 4:24pm
- Status Change Timestamp: Jun 5th, 2024 @ 3:23pm

MLS Source Origin Disclaimer
The data relating to real estate for sale on this website appears in part through an MLS API system, a voluntary cooperative exchange of property listing data between licensed real estate brokerage firms in which Cribz participates, and is provided by local multiple listing services through a licensing agreement. The originating system name of the MLS provider is shown in the listing information on each listing page. Real estate listings held by brokerage firms other than Cribz contain detailed information about them, including the name of the listing brokers. All information is deemed reliable but not guaranteed and should be independently verified. All properties are subject to prior sale, change, or withdrawal. Neither listing broker(s) nor Cribz shall be responsible for any typographical errors, misinformation, or misprints and shall be held totally harmless.
IDX information is provided exclusively for consumers’ personal non-commercial use, may not be used for any purpose other than to identify prospective properties consumers may be interested in purchasing. The data is deemed reliable but is not guaranteed by MLS GRID, and the use of the MLS GRID Data may be subject to an end user license agreement prescribed by the Member Participant’s applicable MLS, if any, and as amended from time to time.
Based on information submitted to the MLS GRID. All data is obtained from various sources and may not have been verified by broker or MLS GRID. Supplied Open House Information is subject to change without notice. All information should be independently reviewed and verified for accuracy. Properties may or may not be listed by the office/agent presenting the information.
The Digital Millennium Copyright Act of 1998, 17 U.S.C. § 512 (the “DMCA”) provides recourse for copyright owners who believe that material appearing on the Internet infringes their rights under U.S. copyright law. If you believe in good faith that any content or material made available in connection with our website or services infringes your copyright, you (or your agent) may send us a notice requesting that the content or material be removed, or access to it blocked. Notices must be sent in writing by email to the contact page of this website.
The DMCA requires that your notice of alleged copyright infringement include the following information: (1) description of the copyrighted work that is the subject of claimed infringement; (2) description of the alleged infringing content and information sufficient to permit us to locate the content; (3) contact information for you, including your address, telephone number, and email address; (4) a statement by you that you have a good faith belief that the content in the manner complained of is not authorized by the copyright owner, or its agent, or by the operation of any law; (5) a statement by you, signed under penalty of perjury, that the information in the notification is accurate and that you have the authority to enforce the copyrights that are claimed to be infringed; and (6) a physical or electronic signature of the copyright owner or a person authorized to act on the copyright owner’s behalf. Failure to include all of the above information may result in the delay of the processing of your complaint.

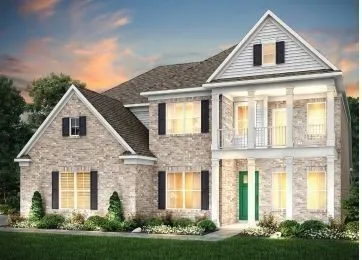

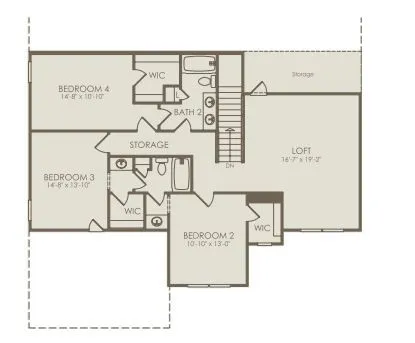
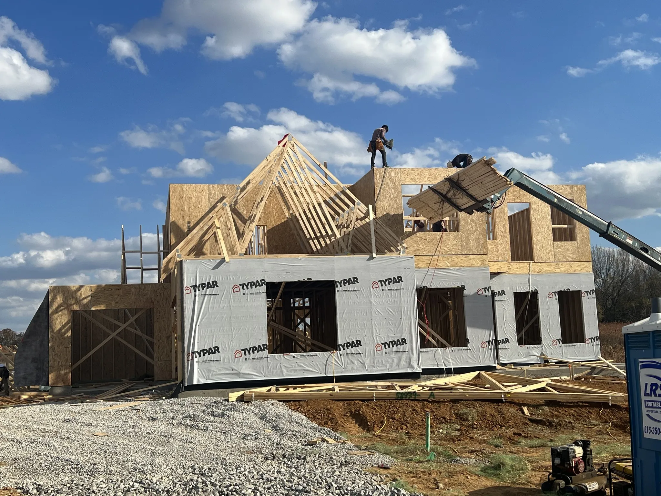
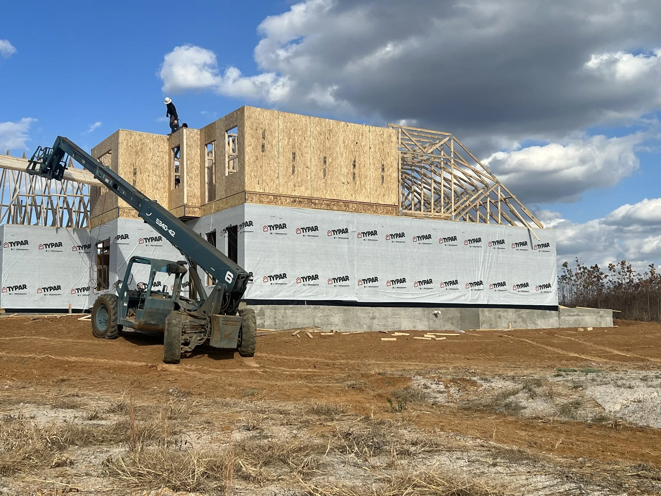
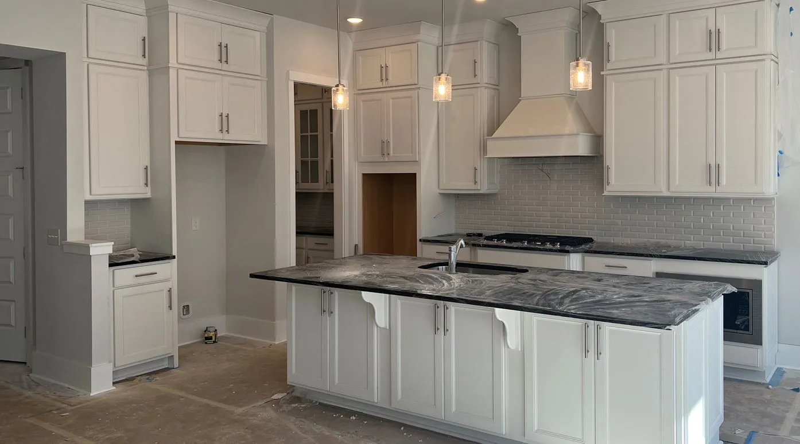
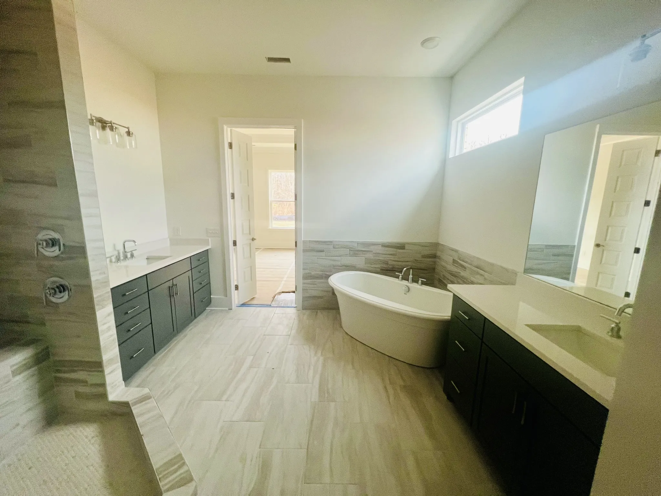
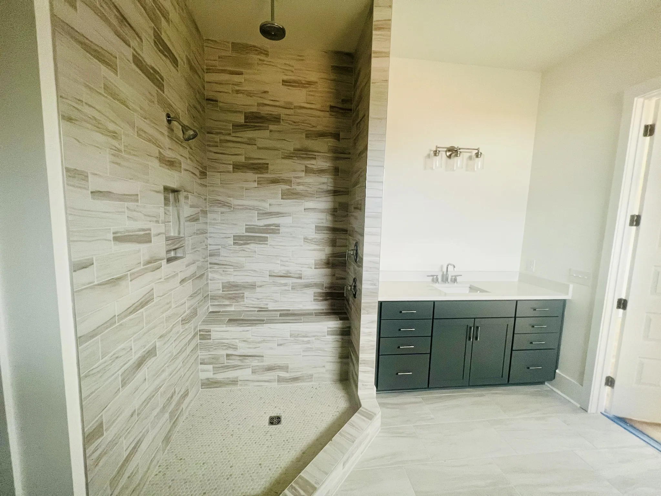

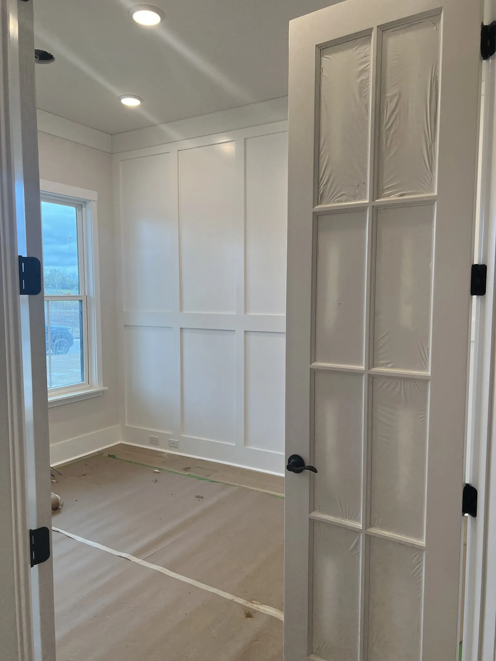
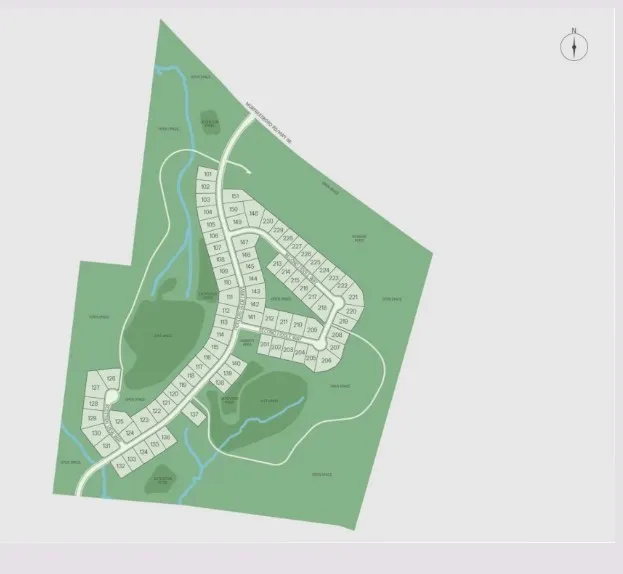
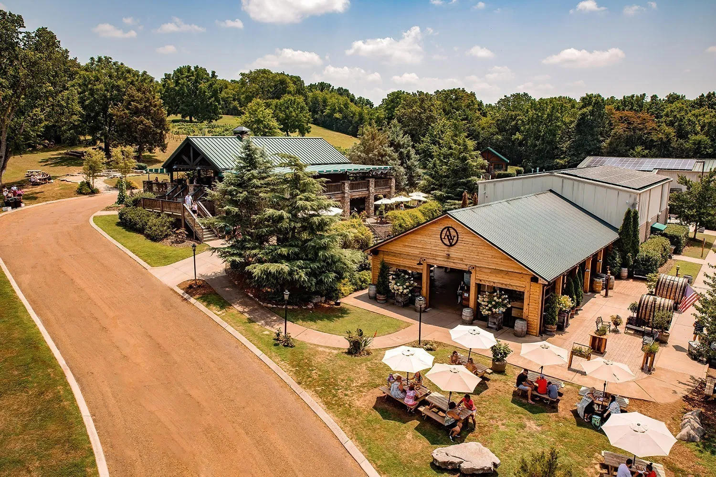

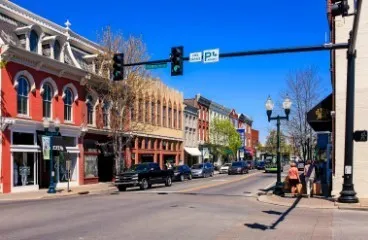
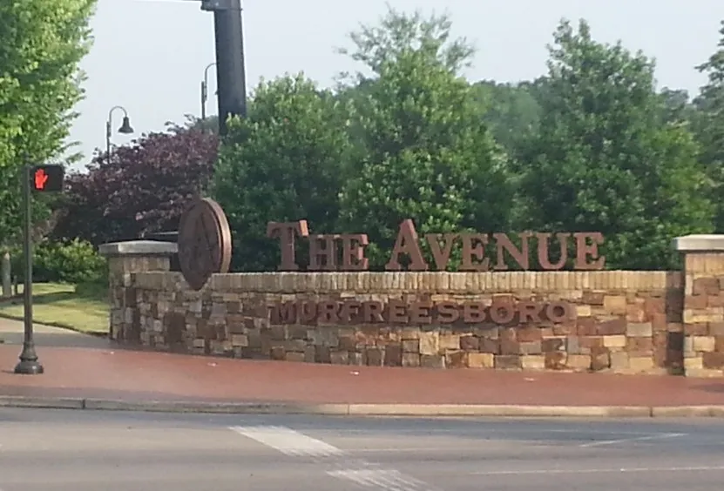





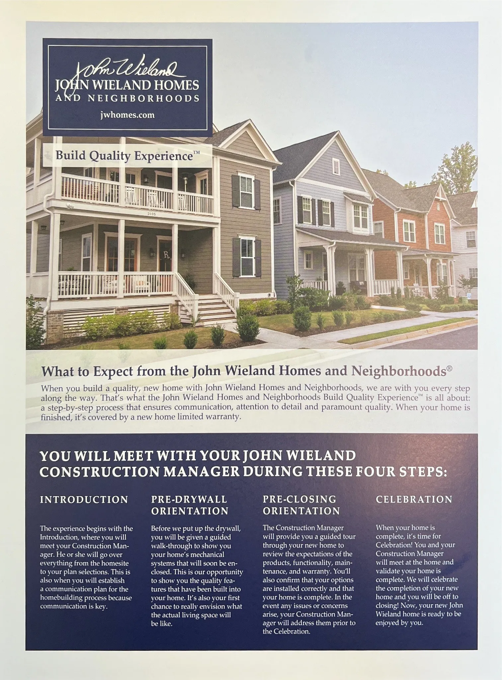

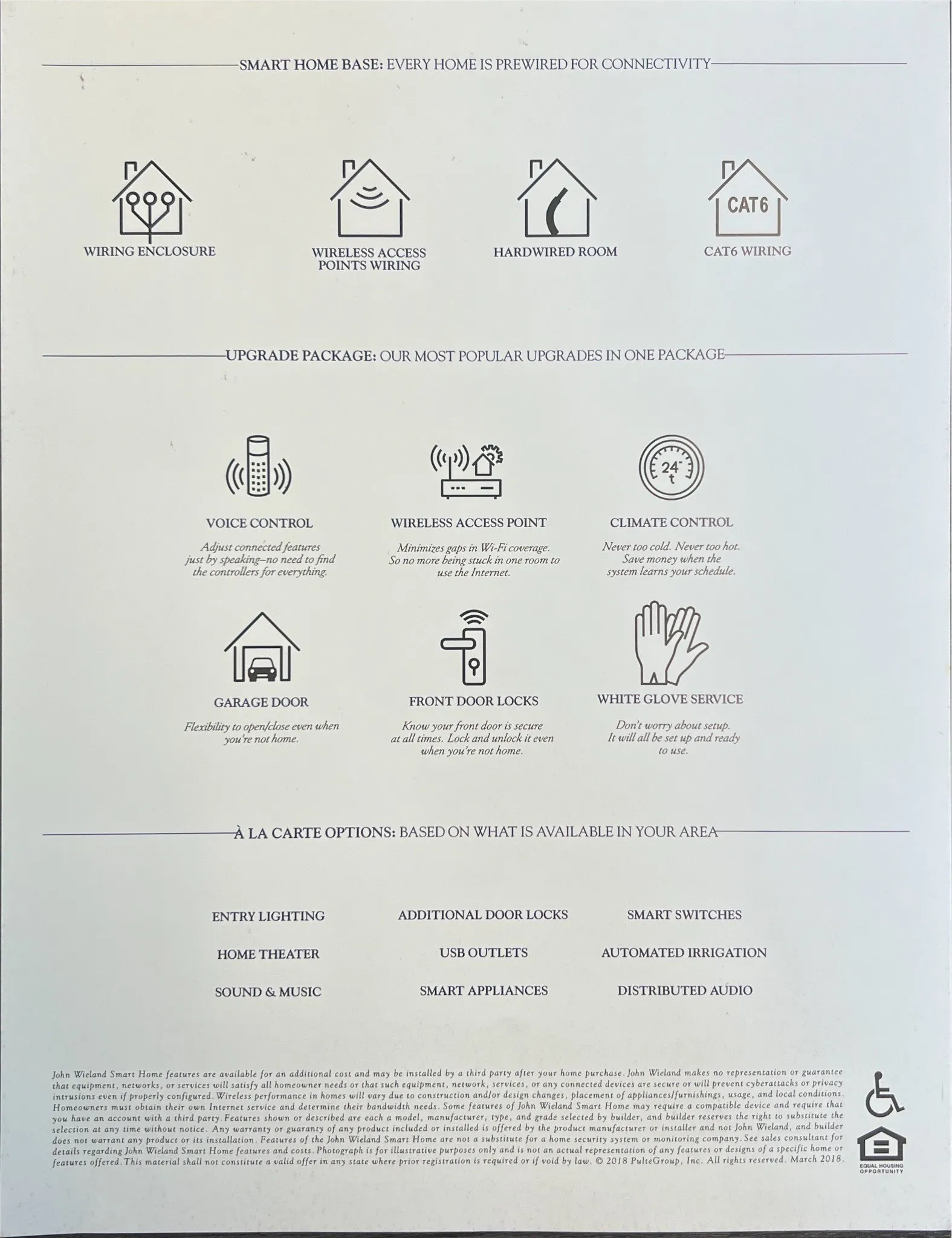





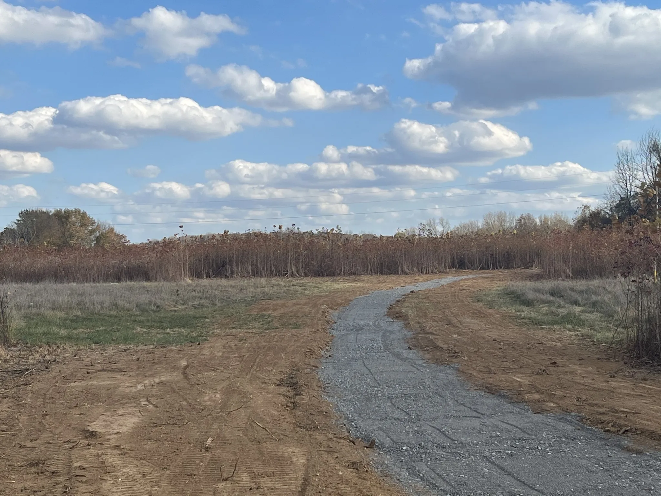
 Homeboy's Advice
Homeboy's Advice