1080 Mansker Farm Blvd, Hendersonville, Tennessee 37075
TN, Hendersonville-
Closed Status
-
667 Days Off Market Sorry Charlie 🙁
-
Residential Property Type
-
4 Beds Total Bedrooms
-
4 Baths Full + Half Bathrooms
-
5304 Total Sqft $153/sqft
-
0.29 Acres Lot/Land Size
-
2006 Year Built
-
Mortgage Wizard 3000 Advanced Breakdown
Meticulously Maintained All Brick Home located in the highly sought after Mansker Farms community HAS IT ALL! Large Corner Lot, Fully Privacy-Fenced Backyard, Oversized Deck w/amazing views, Multiple Storm Shelter options, Double-side Fireplace in Living Room/Kitchen sitting area, Breakfast Nook, Primary Suite w/direct access to Laundry Room w/sink, HUGE Primary Walk-in Closet, High ceilings, Windows on High Walls providing beautiful natural sunlight, Mudroom from garage, STORAGE GALORE!, Partially Finished Basement w/440sq ft additional build out potential PLUS Finished space has Surround Sound, Built-in Bar, Game Room area, Large workout area, Separate Sitting area w/built-in wall fish tank, Oversized Den w/gas Fireplace & sliding glass doors to backyard, 2nd Floor includes Rec/Theater Room, Two Bedrooms w/Jack & Jill Bathroom, 3rd Bedroom w/direct access to full bath. 330 NEW HOMES TO BE BUILT SO GET IN NOW & RIDE THAT EQUITY ELEVATOR! Located to all Conveniences & Freeway.
- Property Type: Residential
- Listing Type: For Sale
- MLS #: 2617932
- Price: $810,000
- Half Bathrooms: 1
- Full Bathrooms: 3
- Square Footage: 5,304 Sqft
- Year Built: 2006
- Lot Area: 0.29 Acre
- Office Name: simpliHOM
- Agent Name: Bobbi Jo (Astorga) Barnes
- Property Sub Type: Single Family Residence
- Roof: Asbestos Shingle
- Listing Status: Closed
- Street Number: 1080
- Street: Mansker Farm Blvd
- City Hendersonville
- State TN
- Zipcode 37075
- County Sumner County, TN
- Subdivision Mansker Farms Ph 13
- Longitude: W87° 20' 46.4''
- Latitude: N36° 20' 7.7''
- Directions: From 65 N, Exit 95 onto SR-386 N, Vietnam Vets Blvd, Take Exit 2 - Center Point Rd, Left on to Center Point Rd, Left into Mansker Farms onto Mansker Farms BLVD, Home is on the Left Corner right before Farm Ridge Dr.
-
Heating System Natural Gas, Furnace
-
Cooling System Central Air, Electric
-
Basement Combination
-
Fence Back Yard
-
Fireplace Gas, Living Room, Den
-
Patio Deck, Covered Porch
-
Parking Driveway, On Street, Attached - Side
-
Utilities Electricity Available, Water Available, Cable Connected
-
Architectural Style Traditional
-
Exterior Features Garage Door Opener, Storm Shelter
-
Fireplaces Total 2
-
Flooring Carpet, Tile, Finished Wood
-
Interior Features Walk-In Closet(s), High Speed Internet, Storage, Ceiling Fan(s), Entry Foyer
-
Laundry Features Electric Dryer Hookup, Washer Hookup
-
Sewer Public Sewer
-
Dishwasher
-
Microwave
-
Refrigerator
-
Dryer
-
Washer
-
Disposal
- Elementary School: Madison Creek Elementary
- Middle School: T. W. Hunter Middle School
- High School: Beech Sr High School
- Water Source: Public
- Association Amenities: Clubhouse,Park,Playground,Pool,Tennis Court(s),Underground Utilities
- Building Size: 5,304 Sqft
- Construction Materials: Brick
- Garage: 3 Spaces
- Levels: Three Or More
- Lot Features: Level, Corner Lot
- Lot Size Dimensions: 84 X 150
- On Market Date: February 9th, 2024
- Previous Price: $810,000
- Stories: 2
- Association Fee: $54
- Association Fee Frequency: Monthly
- Association Fee Includes: Trash, Recreation Facilities
- Association: Yes
- Annual Tax Amount: $3,970
- Co List Agent Full Name: Angela Krechel
- Co List Office Name: simpliHOM
- Mls Status: Closed
- Originating System Name: RealTracs
- Special Listing Conditions: Standard
- Modification Timestamp: Apr 11th, 2024 @ 4:12pm
- Status Change Timestamp: Apr 11th, 2024 @ 4:10pm

MLS Source Origin Disclaimer
The data relating to real estate for sale on this website appears in part through an MLS API system, a voluntary cooperative exchange of property listing data between licensed real estate brokerage firms in which Cribz participates, and is provided by local multiple listing services through a licensing agreement. The originating system name of the MLS provider is shown in the listing information on each listing page. Real estate listings held by brokerage firms other than Cribz contain detailed information about them, including the name of the listing brokers. All information is deemed reliable but not guaranteed and should be independently verified. All properties are subject to prior sale, change, or withdrawal. Neither listing broker(s) nor Cribz shall be responsible for any typographical errors, misinformation, or misprints and shall be held totally harmless.
IDX information is provided exclusively for consumers’ personal non-commercial use, may not be used for any purpose other than to identify prospective properties consumers may be interested in purchasing. The data is deemed reliable but is not guaranteed by MLS GRID, and the use of the MLS GRID Data may be subject to an end user license agreement prescribed by the Member Participant’s applicable MLS, if any, and as amended from time to time.
Based on information submitted to the MLS GRID. All data is obtained from various sources and may not have been verified by broker or MLS GRID. Supplied Open House Information is subject to change without notice. All information should be independently reviewed and verified for accuracy. Properties may or may not be listed by the office/agent presenting the information.
The Digital Millennium Copyright Act of 1998, 17 U.S.C. § 512 (the “DMCA”) provides recourse for copyright owners who believe that material appearing on the Internet infringes their rights under U.S. copyright law. If you believe in good faith that any content or material made available in connection with our website or services infringes your copyright, you (or your agent) may send us a notice requesting that the content or material be removed, or access to it blocked. Notices must be sent in writing by email to the contact page of this website.
The DMCA requires that your notice of alleged copyright infringement include the following information: (1) description of the copyrighted work that is the subject of claimed infringement; (2) description of the alleged infringing content and information sufficient to permit us to locate the content; (3) contact information for you, including your address, telephone number, and email address; (4) a statement by you that you have a good faith belief that the content in the manner complained of is not authorized by the copyright owner, or its agent, or by the operation of any law; (5) a statement by you, signed under penalty of perjury, that the information in the notification is accurate and that you have the authority to enforce the copyrights that are claimed to be infringed; and (6) a physical or electronic signature of the copyright owner or a person authorized to act on the copyright owner’s behalf. Failure to include all of the above information may result in the delay of the processing of your complaint.

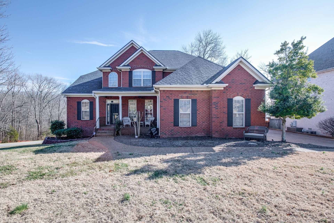
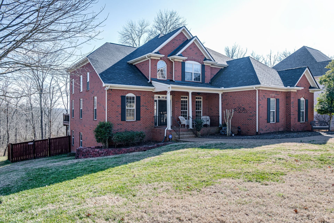
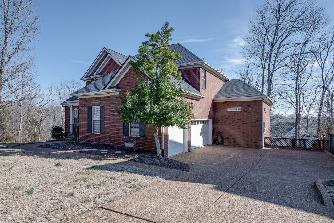
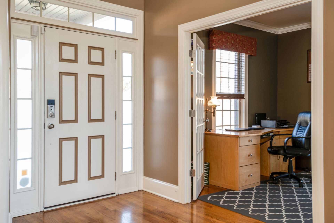
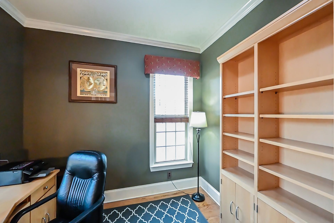
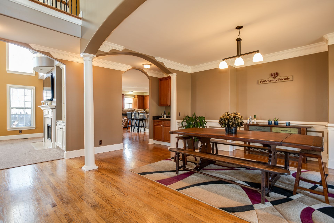
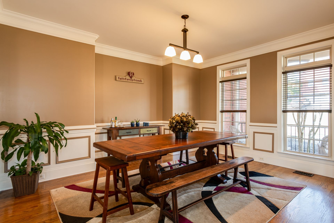
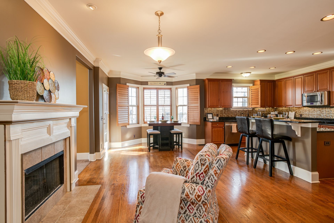
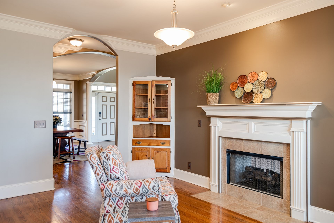
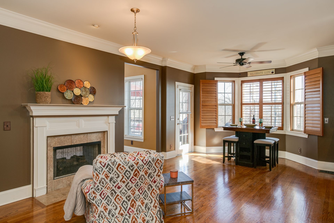
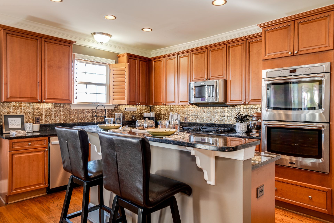
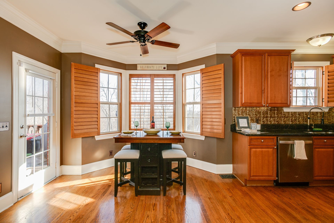

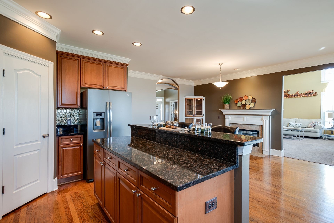
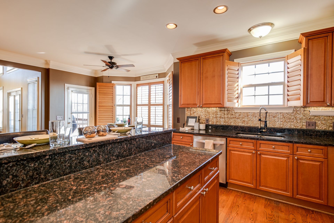
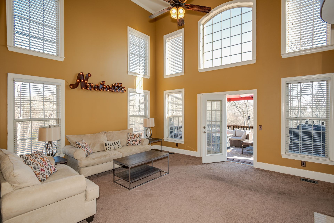
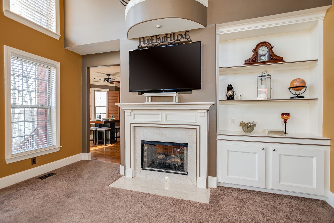

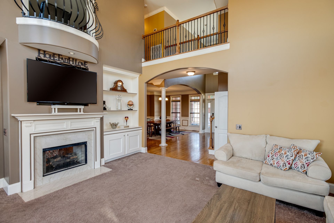
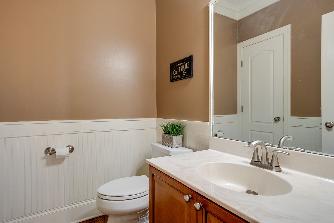
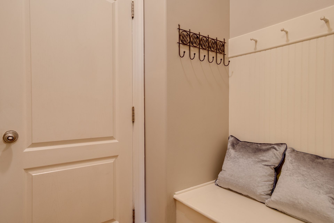
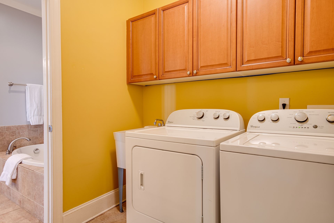
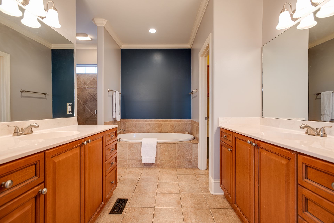
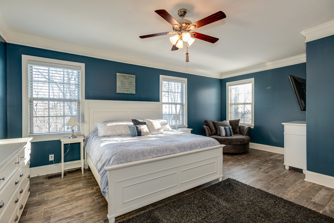
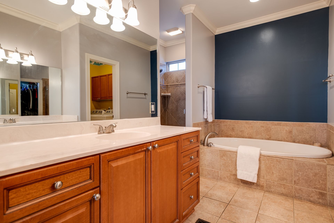
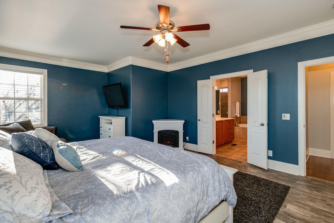
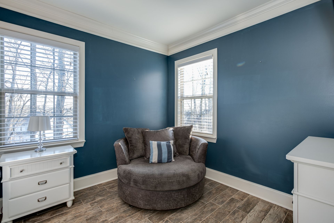
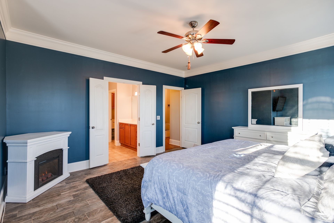

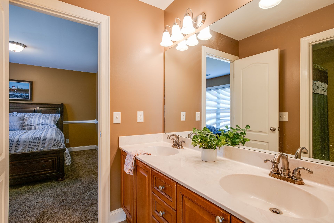
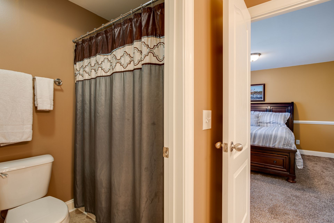
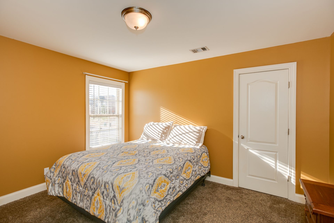

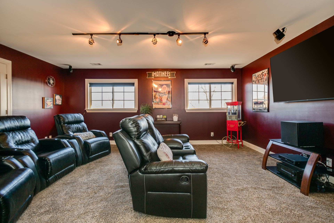
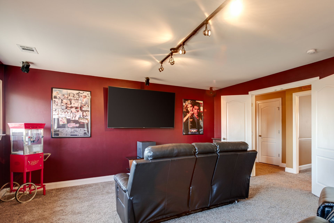
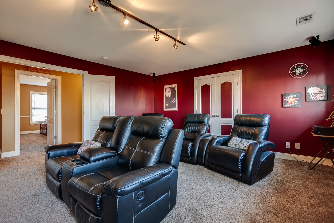

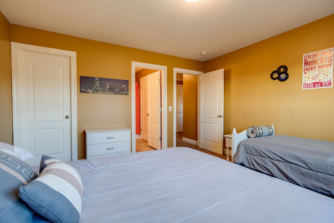
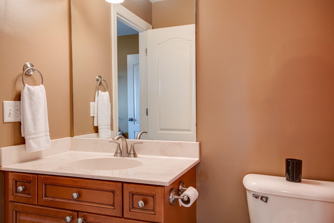

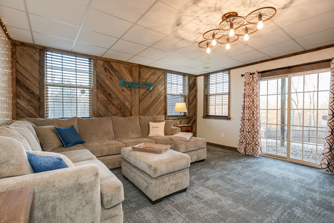

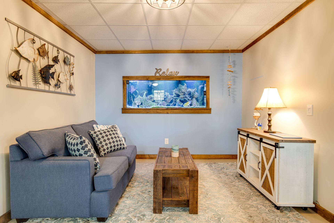
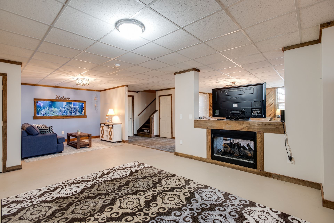

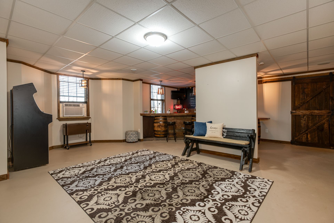
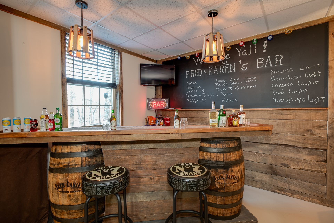
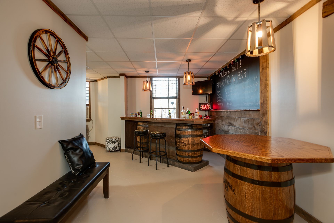

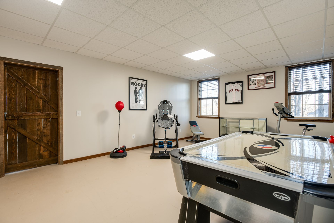
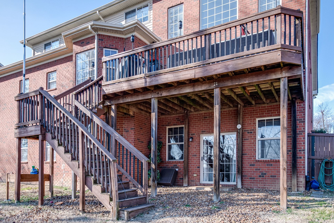
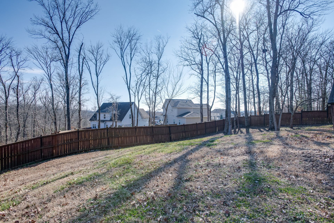



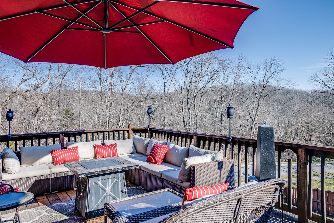
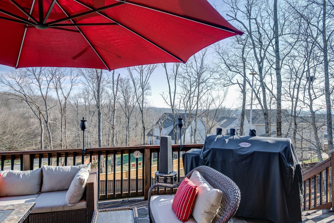
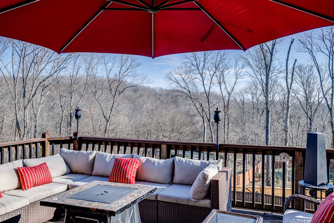
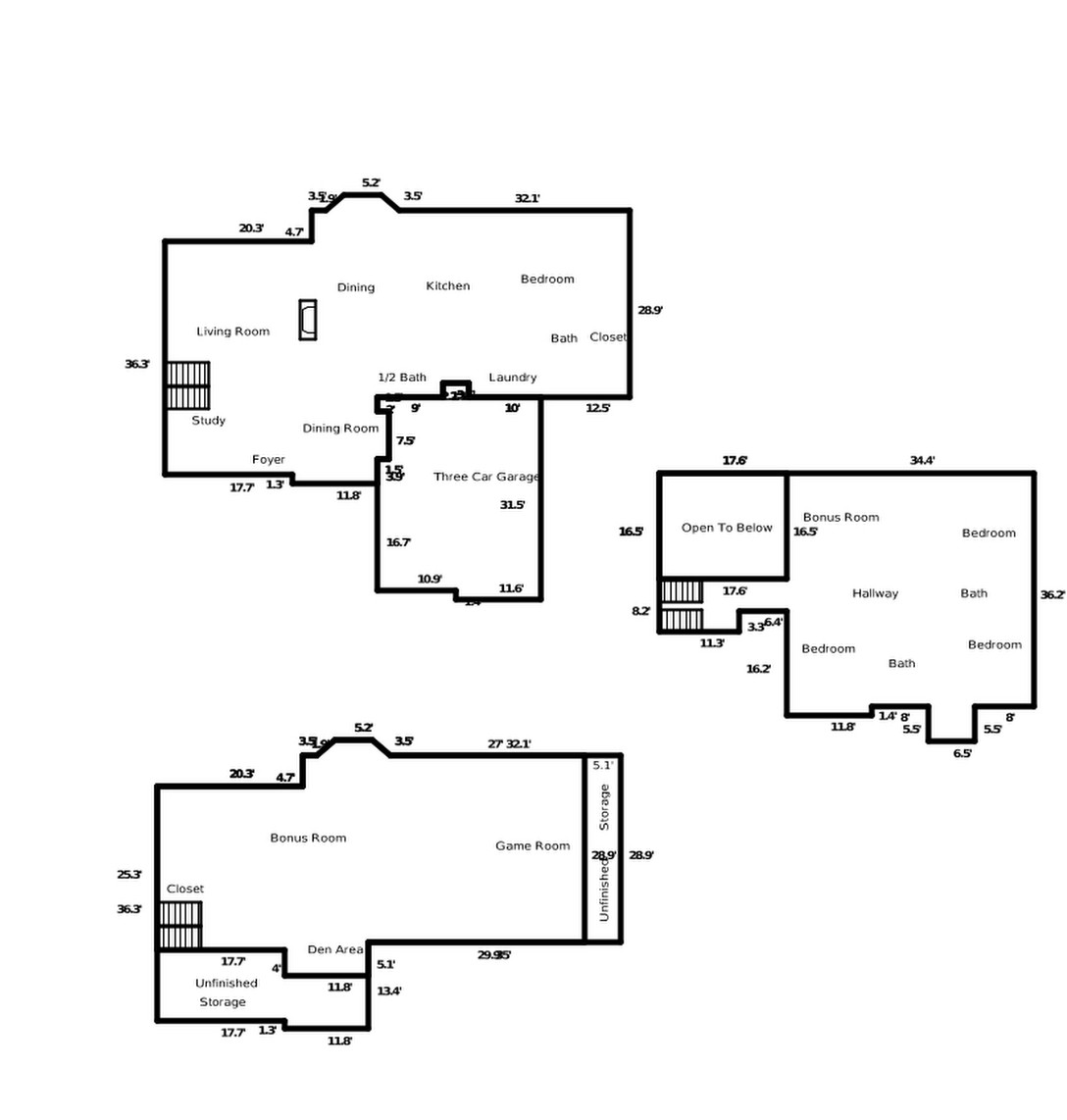
 Homeboy's Advice
Homeboy's Advice