523 Country Club Dr, Dickson, Tennessee 37055
TN, Dickson-
Closed Status
-
963 Days Off Market Sorry Charlie 🙁
-
Residential Property Type
-
4 Beds Total Bedrooms
-
5 Baths Full + Half Bathrooms
-
4005 Total Sqft $232/sqft
-
0.61 Acres Lot/Land Size
-
2022 Year Built
-
Mortgage Wizard 3000 Advanced Breakdown
Huge Price Improvement! Gorgeous French Country-inspired home offers a fabulous open plan with all 4 bedrooms on main, plus huge bonus or 5th bedroom with en-suite over 3-car side entry garage. Double solid wood doors open into a welcoming home with soaring 12′-13′ ceilings, private office, a separate dining room and generously sized living room with stone fireplace. Expertly designed kitchen features 10′ cabinets, quartz counters & backsplashes and enormous island, perfect for entertaining. Dreamy master suite has oversized hers & his closets and a 5-piece bath. Home backs to beautiful walking trails leading to Henslee Park, and boasts a huge deck overlooking the private yard that would perfectly accommodate a future pool! Please see attached for more–too much to list!
- Property Type: Residential
- Listing Type: For Sale
- MLS #: 2485138
- Price: $930,000
- Half Bathrooms: 1
- Full Bathrooms: 4
- Square Footage: 4,005 Sqft
- Year Built: 2022
- Lot Area: 0.61 Acre
- Office Name: The Ashton Real Estate Group of RE/MAX Advantage
- Agent Name: Gary Ashton
- New Construction: Yes
- Property Sub Type: Single Family Residence
- Roof: Shingle
- Listing Status: Closed
- Street Number: 523
- Street: Country Club Dr
- City Dickson
- State TN
- Zipcode 37055
- County Dickson County, TN
- Subdivision West Hills Sub
- Longitude: W88° 36' 1.9''
- Latitude: N36° 5' 25.6''
- Directions: From Nashville: take I-40 W to Dickson Exit 172, right on Hwy 46 N, left on Hwy 70 W, right on Country Club Dr., West Hills gated entrance at top of hill, home is on left
-
Heating System Central, Electric
-
Cooling System Central Air, Electric
-
Basement Crawl Space
-
Fireplace Gas, Living Room
-
Patio Covered Deck, Covered Porch
-
Parking Attached - Side
-
Utilities Electricity Available, Water Available
-
Architectural Style Ranch
-
Exterior Features Garage Door Opener
-
Fireplaces Total 1
-
Flooring Tile, Finished Wood
-
Interior Features Walk-In Closet(s), Extra Closets, Entry Foyer
-
Sewer Public Sewer
-
Dishwasher
-
Microwave
-
Disposal
- Elementary School: Sullivan Central Elementary
- Middle School: Dickson Middle School
- High School: Dickson County High School
- Water Source: Public
- Association Amenities: Gated,Park,Trail(s)
- Building Size: 4,005 Sqft
- Construction Materials: Brick
- Garage: 3 Spaces
- Levels: Two
- Lot Size Dimensions: 26529.41
- On Market Date: February 4th, 2023
- Previous Price: $999,990
- Stories: 2
- Association Fee: $500
- Association Fee Frequency: Annually
- Association Fee Includes: Maintenance Grounds
- Association: Yes
- Annual Tax Amount: $356
- Co List Agent Full Name: Jen Roman
- Co List Office Name: The Ashton Real Estate Group of RE/MAX Advantage
- Mls Status: Closed
- Originating System Name: RealTracs
- Special Listing Conditions: Standard
- Modification Timestamp: May 14th, 2024 @ 1:53pm
- Status Change Timestamp: Jun 16th, 2023 @ 7:50pm

MLS Source Origin Disclaimer
The data relating to real estate for sale on this website appears in part through an MLS API system, a voluntary cooperative exchange of property listing data between licensed real estate brokerage firms in which Cribz participates, and is provided by local multiple listing services through a licensing agreement. The originating system name of the MLS provider is shown in the listing information on each listing page. Real estate listings held by brokerage firms other than Cribz contain detailed information about them, including the name of the listing brokers. All information is deemed reliable but not guaranteed and should be independently verified. All properties are subject to prior sale, change, or withdrawal. Neither listing broker(s) nor Cribz shall be responsible for any typographical errors, misinformation, or misprints and shall be held totally harmless.
IDX information is provided exclusively for consumers’ personal non-commercial use, may not be used for any purpose other than to identify prospective properties consumers may be interested in purchasing. The data is deemed reliable but is not guaranteed by MLS GRID, and the use of the MLS GRID Data may be subject to an end user license agreement prescribed by the Member Participant’s applicable MLS, if any, and as amended from time to time.
Based on information submitted to the MLS GRID. All data is obtained from various sources and may not have been verified by broker or MLS GRID. Supplied Open House Information is subject to change without notice. All information should be independently reviewed and verified for accuracy. Properties may or may not be listed by the office/agent presenting the information.
The Digital Millennium Copyright Act of 1998, 17 U.S.C. § 512 (the “DMCA”) provides recourse for copyright owners who believe that material appearing on the Internet infringes their rights under U.S. copyright law. If you believe in good faith that any content or material made available in connection with our website or services infringes your copyright, you (or your agent) may send us a notice requesting that the content or material be removed, or access to it blocked. Notices must be sent in writing by email to the contact page of this website.
The DMCA requires that your notice of alleged copyright infringement include the following information: (1) description of the copyrighted work that is the subject of claimed infringement; (2) description of the alleged infringing content and information sufficient to permit us to locate the content; (3) contact information for you, including your address, telephone number, and email address; (4) a statement by you that you have a good faith belief that the content in the manner complained of is not authorized by the copyright owner, or its agent, or by the operation of any law; (5) a statement by you, signed under penalty of perjury, that the information in the notification is accurate and that you have the authority to enforce the copyrights that are claimed to be infringed; and (6) a physical or electronic signature of the copyright owner or a person authorized to act on the copyright owner’s behalf. Failure to include all of the above information may result in the delay of the processing of your complaint.


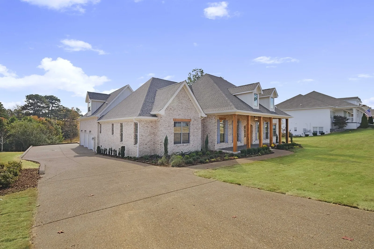
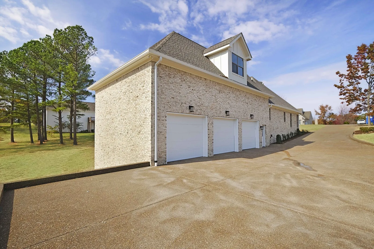
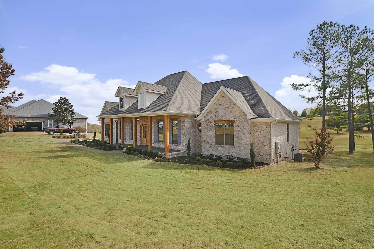
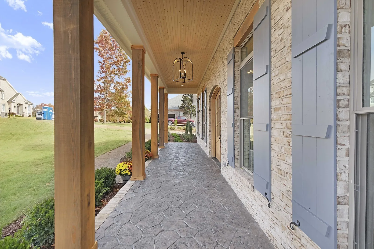

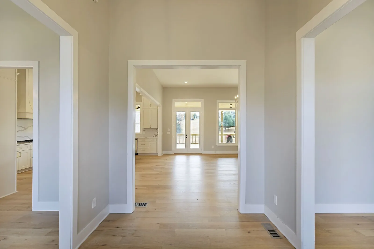
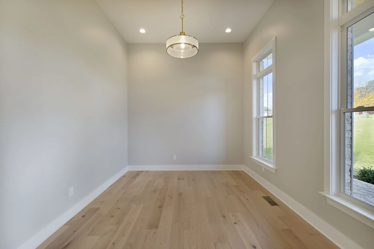
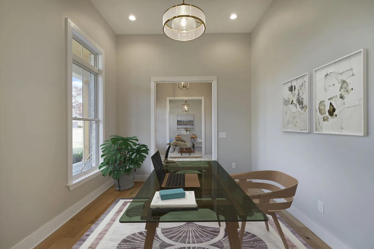
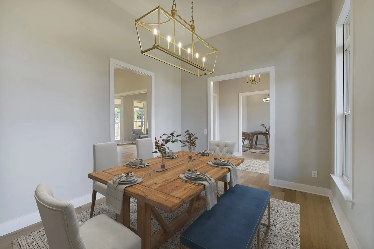

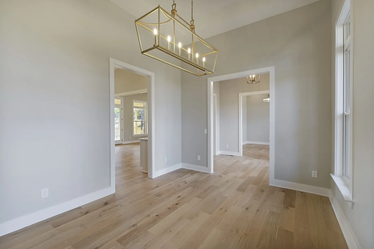

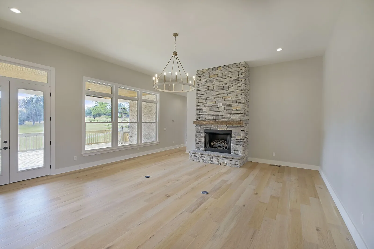
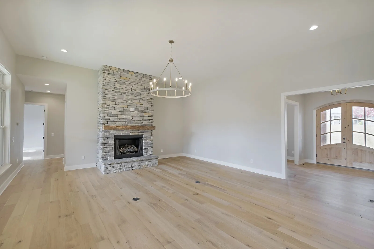
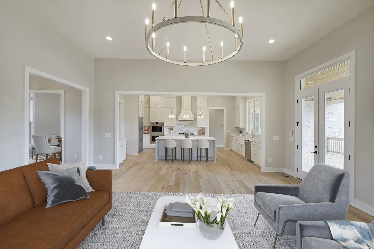
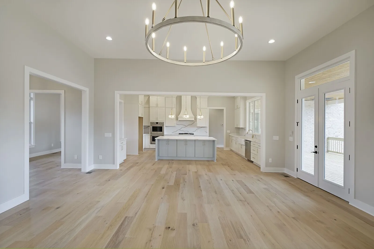
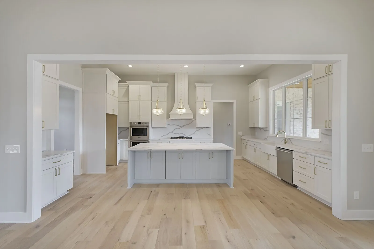
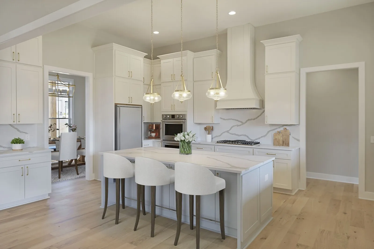
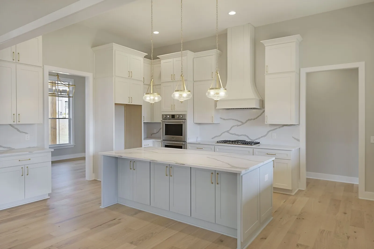
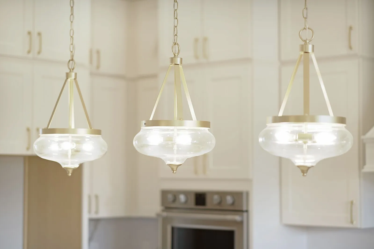

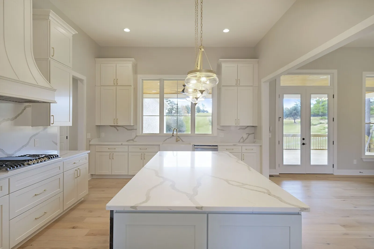

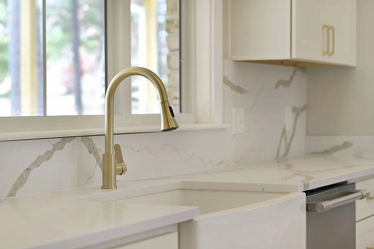







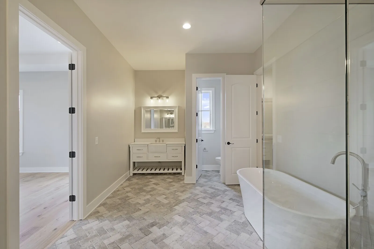
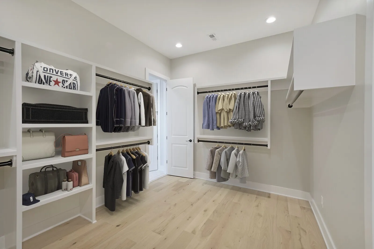
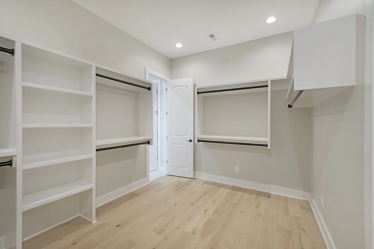
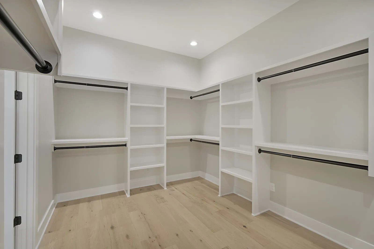


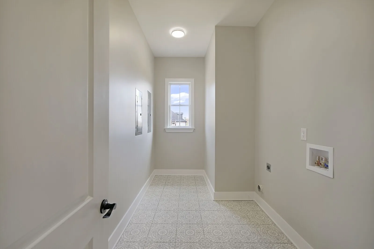
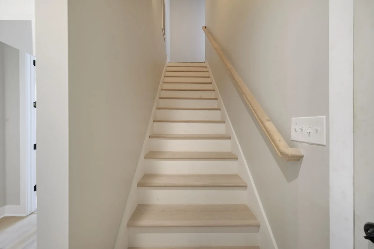
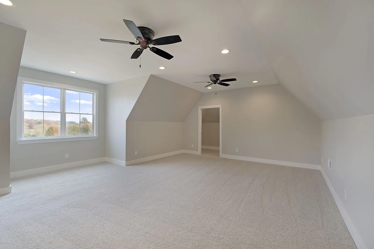

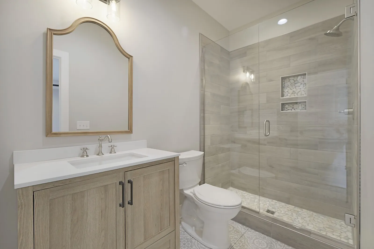

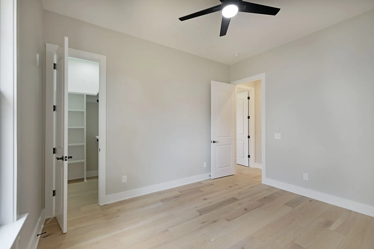


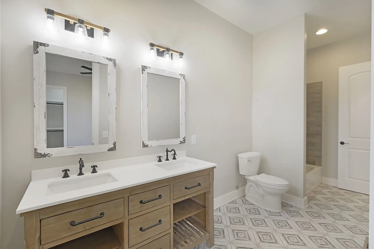
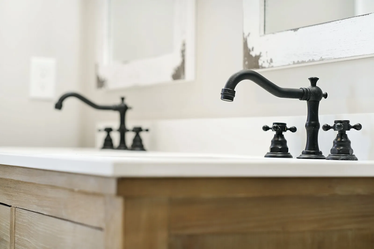
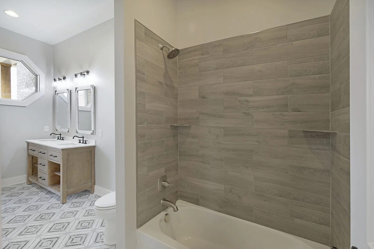

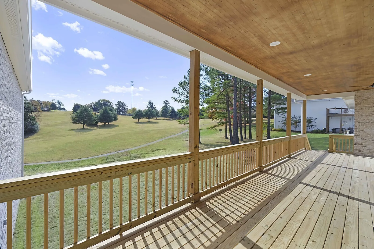



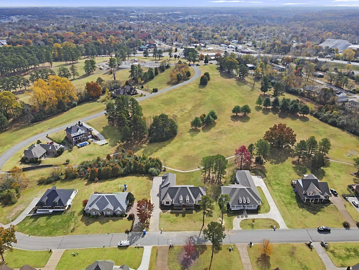
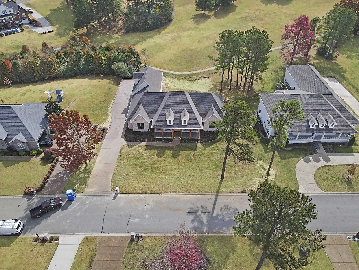
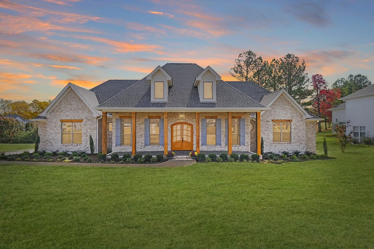


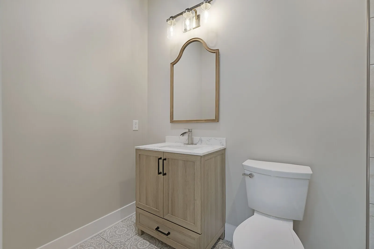
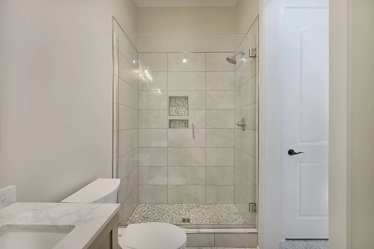
 Homeboy's Advice
Homeboy's Advice