216 Apache Trl, White House, Tennessee 37188
TN, White House-
Closed Status
-
718 Days Off Market Sorry Charlie 🙁
-
Residential Lease Property Type
-
3 Beds Total Bedrooms
-
2 Baths Full + Half Bathrooms
-
1625 Total Sqft $1/sqft
-
1997 Year Built
-
Mortgage Wizard 3000 Advanced Breakdown
Wonderful Split-Level Home in White House – Your New Home Awaits! Immediate Occupancy Available – in the Robertson County side of White House, this charming 3-bedroom, 2-bathroom split-level home is situated in a fantastic neighborhood with great schools, a community park, playground, pool, and tennis courts. Experience the convenience of a 2-car oversized garage with storage cabinets and an electric garage opener, providing ample space for your vehicles and belongings. The upper level features the master suite, kitchen, and living room with beautiful hard wood flooring, while the lower level hosts the secondary bedrooms, bathroom, laundry, storage closet, and garage entry. Enjoy the comfort of new LVP flooring in the lower level and the touch of privacy from the rarely found fenced yard. Qualifications and Lease Terms: *Income: $6450+ gross household income. *Credit Score: 600+ w/no evictions or necessities of life in collections. Pets Considered. No Smoking. No Section 8.
- Property Type: Residential Lease
- Listing Type: For Rent
- MLS #: 2605006
- Price: $1,950
- Full Bathrooms: 2
- Square Footage: 1,625 Sqft
- Year Built: 1997
- Office Name: Reliant Realty ERA Powered
- Agent Name: Dora Gatlin
- Property Sub Type: Single Family Residence
- Roof: Shingle
- Listing Status: Closed
- Street Number: 216
- Street: Apache Trl
- City White House
- State TN
- Zipcode 37188
- County Robertson County, TN
- Subdivision Indian Ridge Sec 3
- Longitude: W87° 20' 36.5''
- Latitude: N36° 28' 39.8''
- Directions: From I-65 take exit 108. Turn right on Hwy 76 and then left on Lone Oak Drive. Turn right on Apache and the house is on the right.
-
Heating System Central, Natural Gas
-
Cooling System Central Air, Electric
-
Fence Partial
-
Fireplace Wood Burning, Living Room
-
Patio Deck
-
Parking Driveway, Attached - Front
-
Utilities Electricity Available, Water Available
-
Exterior Features Garage Door Opener
-
Fireplaces Total 1
-
Flooring Carpet, Vinyl, Finished Wood
-
Interior Features Ceiling Fan(s), Extra Closets
-
Sewer Public Sewer
-
Dishwasher
-
Microwave
-
Refrigerator
-
Oven
- Elementary School: Robert F. Woodall Elementary
- Middle School: White House Heritage High School
- High School: White House Heritage High School
- Water Source: Private
- Association Amenities: Clubhouse,Park,Playground,Pool,Tennis Court(s),Laundry
- Attached Garage: Yes
- Building Size: 1,625 Sqft
- Construction Materials: Brick, Vinyl Siding
- Garage: 2 Spaces
- Levels: Two
- On Market Date: December 30th, 2023
- Stories: 2
- Association: Yes
- Mls Status: Closed
- Originating System Name: RealTracs
- Modification Timestamp: Feb 16th, 2024 @ 5:03pm
- Status Change Timestamp: Feb 16th, 2024 @ 5:02pm

MLS Source Origin Disclaimer
The data relating to real estate for sale on this website appears in part through an MLS API system, a voluntary cooperative exchange of property listing data between licensed real estate brokerage firms in which Cribz participates, and is provided by local multiple listing services through a licensing agreement. The originating system name of the MLS provider is shown in the listing information on each listing page. Real estate listings held by brokerage firms other than Cribz contain detailed information about them, including the name of the listing brokers. All information is deemed reliable but not guaranteed and should be independently verified. All properties are subject to prior sale, change, or withdrawal. Neither listing broker(s) nor Cribz shall be responsible for any typographical errors, misinformation, or misprints and shall be held totally harmless.
IDX information is provided exclusively for consumers’ personal non-commercial use, may not be used for any purpose other than to identify prospective properties consumers may be interested in purchasing. The data is deemed reliable but is not guaranteed by MLS GRID, and the use of the MLS GRID Data may be subject to an end user license agreement prescribed by the Member Participant’s applicable MLS, if any, and as amended from time to time.
Based on information submitted to the MLS GRID. All data is obtained from various sources and may not have been verified by broker or MLS GRID. Supplied Open House Information is subject to change without notice. All information should be independently reviewed and verified for accuracy. Properties may or may not be listed by the office/agent presenting the information.
The Digital Millennium Copyright Act of 1998, 17 U.S.C. § 512 (the “DMCA”) provides recourse for copyright owners who believe that material appearing on the Internet infringes their rights under U.S. copyright law. If you believe in good faith that any content or material made available in connection with our website or services infringes your copyright, you (or your agent) may send us a notice requesting that the content or material be removed, or access to it blocked. Notices must be sent in writing by email to the contact page of this website.
The DMCA requires that your notice of alleged copyright infringement include the following information: (1) description of the copyrighted work that is the subject of claimed infringement; (2) description of the alleged infringing content and information sufficient to permit us to locate the content; (3) contact information for you, including your address, telephone number, and email address; (4) a statement by you that you have a good faith belief that the content in the manner complained of is not authorized by the copyright owner, or its agent, or by the operation of any law; (5) a statement by you, signed under penalty of perjury, that the information in the notification is accurate and that you have the authority to enforce the copyrights that are claimed to be infringed; and (6) a physical or electronic signature of the copyright owner or a person authorized to act on the copyright owner’s behalf. Failure to include all of the above information may result in the delay of the processing of your complaint.

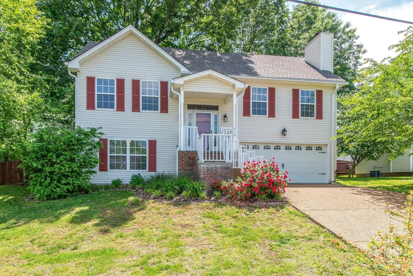
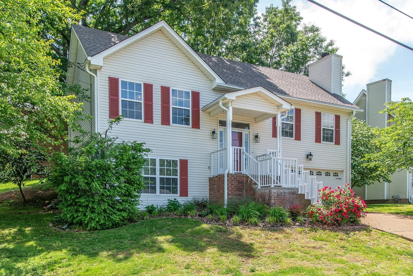
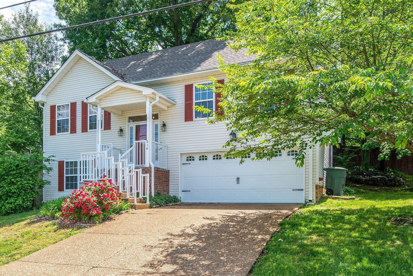
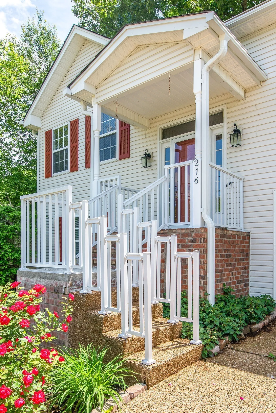
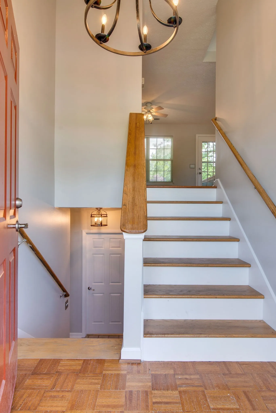
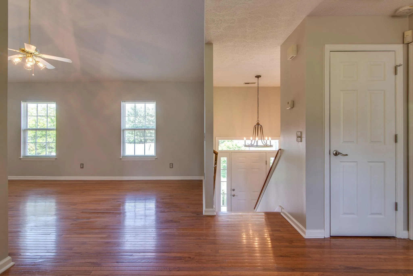
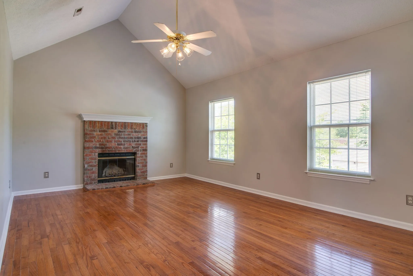
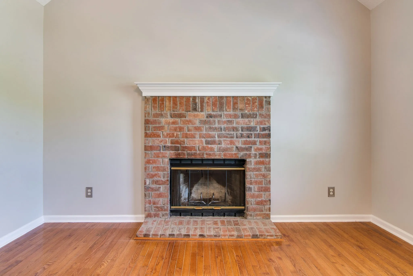
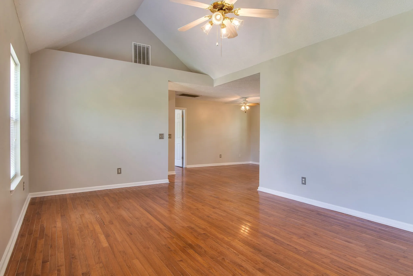
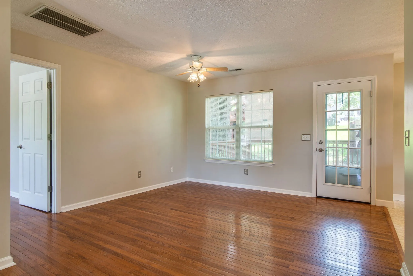
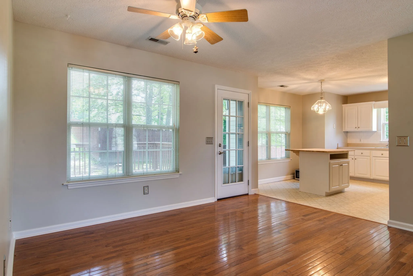
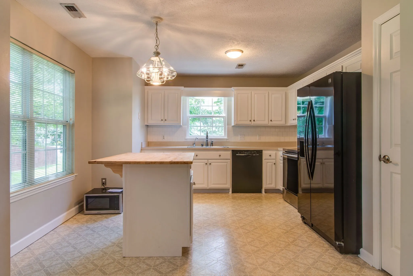
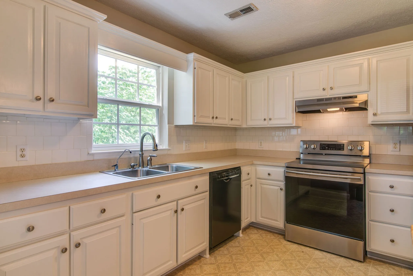
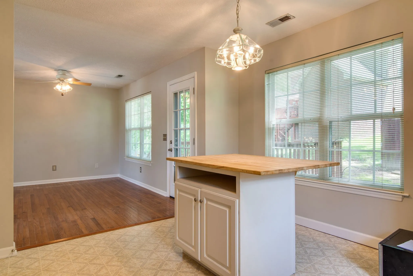
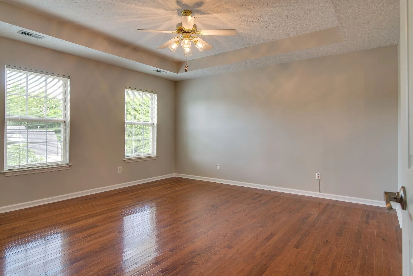
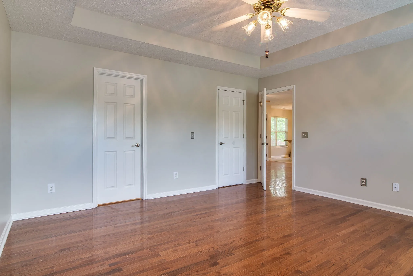
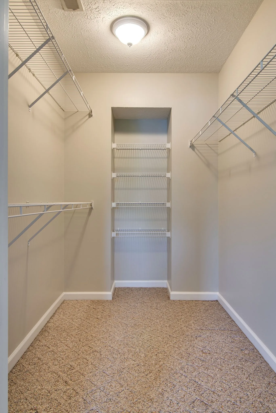
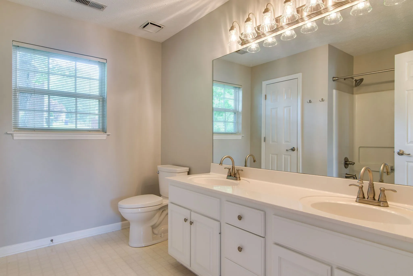
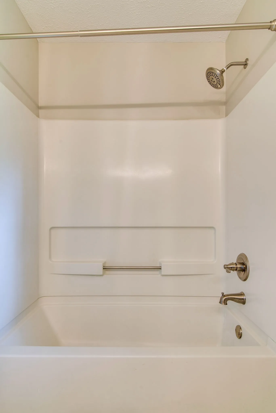
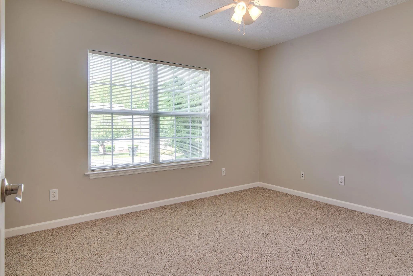
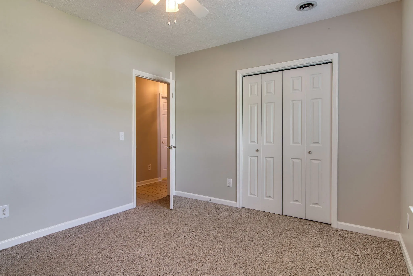
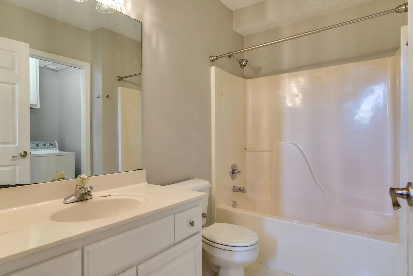
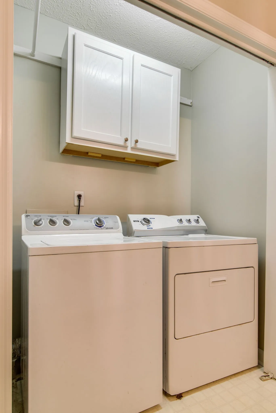
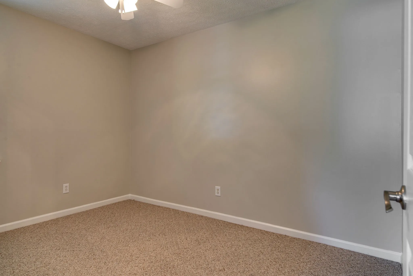
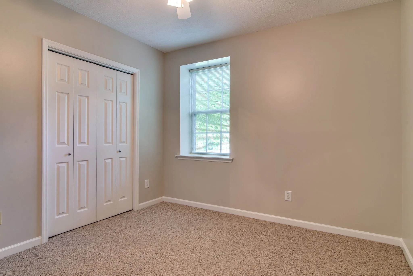
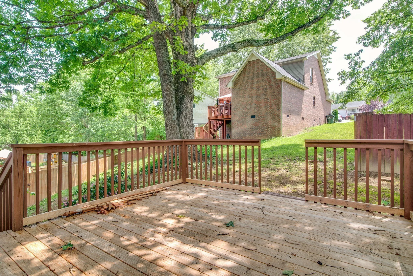
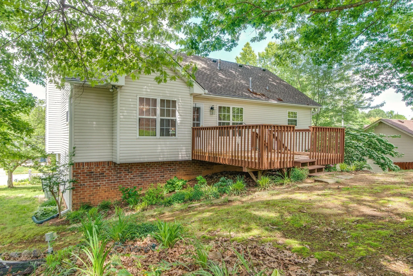
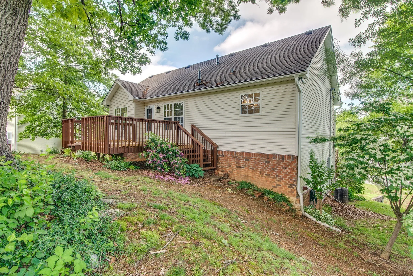
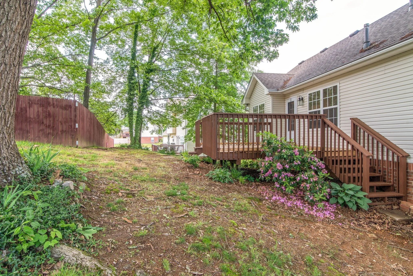
 Homeboy's Advice
Homeboy's Advice