6944 Zion Crossing Ct, Columbia, Tennessee 38401
TN, Columbia-
Closed Status
-
806 Days Off Market Sorry Charlie 🙁
-
Residential Property Type
-
3 Beds Total Bedrooms
-
2 Baths Full + Half Bathrooms
-
2863 Total Sqft $221/sqft
-
1.52 Acres Lot/Land Size
-
2005 Year Built
-
Mortgage Wizard 3000 Advanced Breakdown
ONE LEVEL COUNTRY LIVING. This fabulous Ranch Real Estate Gem boasts all Brick exterior and offers an expansive 1.52 Acres of tranquil living. Step into your fabulously spacious open floor plan home featuring 3 bedrooms, 2 bathrooms, Den/Home Office, Prefinished solid hardwood floors throughout and a fabulous Florida Room which shares a two-sided fireplace with the Great Room. Wine and dine in the spacious kitchen which has a nook and snack bar seating, in addition to the elegant Formal Dining space. This home has split bedroom floorplan, spectacular outdoor deck, as well as a lower level brick paver patio with firepit. Well-cared home is just a short distance to Zion Presbyterian Academy. Buyers will love that the home has new carpet in all bedrooms, NEW Roof, NEW Microwave and Hot Water Heater 2020, NEW Stove 2022, Refrigerator is 4 years old. Ample Attic storage and workbench in garage. You will love the cul-de-sac setting. Sellers moving to new home!
- Property Type: Residential
- Listing Type: For Sale
- MLS #: 2584692
- Price: $632,000
- Full Bathrooms: 2
- Square Footage: 2,863 Sqft
- Year Built: 2005
- Lot Area: 1.52 Acre
- Office Name: Synergy Realty Network, LLC
- Agent Name: Wendy Smith - Guild Certified Luxury Home Marketing Specialist, SRS, MRP
- Property Sub Type: Single Family Residence
- Roof: Asphalt
- Listing Status: Closed
- Street Number: 6944
- Street: Zion Crossing Ct
- City Columbia
- State TN
- Zipcode 38401
- County Maury County, TN
- Subdivision Zion Crossing Sec 3
- Longitude: W88° 50' 17.6''
- Latitude: N35° 35' 40.2''
- Directions: Highway 243 S (Trotwood) turn rt. onto Zion Rd. In front of Zion Presbyterian Church-turn left onto Old Zion Rd. - left onto Zion Crossing Ct. - home at end of cul-de-sac SENTRI LOCK FRONT PORCH
-
Heating System Heat Pump, Electric
-
Cooling System Central Air, Electric
-
Basement Crawl Space
-
Fireplace Gas
-
Patio Patio, Deck
-
Parking Concrete, Attached - Side
-
Architectural Style Ranch
-
Exterior Features Garage Door Opener
-
Fireplaces Total 1
-
Flooring Carpet, Tile, Finished Wood, Slate
-
Interior Features Walk-In Closet(s), Storage, Ceiling Fan(s), Extra Closets, Air Filter, Utility Connection
-
Sewer Septic Tank
-
Dishwasher
-
Refrigerator
- Elementary School: J E Woodard Elementary
- Middle School: Whitthorne Middle School
- High School: Columbia Central High School
- Water Source: Public
- Building Size: 2,863 Sqft
- Construction Materials: Brick
- Garage: 2 Spaces
- Levels: One
- Lot Features: Level
- On Market Date: October 24th, 2023
- Previous Price: $632,000
- Stories: 1
- Annual Tax Amount: $2,247
- Mls Status: Closed
- Originating System Name: RealTracs
- Special Listing Conditions: Standard
- Modification Timestamp: Nov 21st, 2023 @ 9:16pm
- Status Change Timestamp: Nov 21st, 2023 @ 9:14pm

MLS Source Origin Disclaimer
The data relating to real estate for sale on this website appears in part through an MLS API system, a voluntary cooperative exchange of property listing data between licensed real estate brokerage firms in which Cribz participates, and is provided by local multiple listing services through a licensing agreement. The originating system name of the MLS provider is shown in the listing information on each listing page. Real estate listings held by brokerage firms other than Cribz contain detailed information about them, including the name of the listing brokers. All information is deemed reliable but not guaranteed and should be independently verified. All properties are subject to prior sale, change, or withdrawal. Neither listing broker(s) nor Cribz shall be responsible for any typographical errors, misinformation, or misprints and shall be held totally harmless.
IDX information is provided exclusively for consumers’ personal non-commercial use, may not be used for any purpose other than to identify prospective properties consumers may be interested in purchasing. The data is deemed reliable but is not guaranteed by MLS GRID, and the use of the MLS GRID Data may be subject to an end user license agreement prescribed by the Member Participant’s applicable MLS, if any, and as amended from time to time.
Based on information submitted to the MLS GRID. All data is obtained from various sources and may not have been verified by broker or MLS GRID. Supplied Open House Information is subject to change without notice. All information should be independently reviewed and verified for accuracy. Properties may or may not be listed by the office/agent presenting the information.
The Digital Millennium Copyright Act of 1998, 17 U.S.C. § 512 (the “DMCA”) provides recourse for copyright owners who believe that material appearing on the Internet infringes their rights under U.S. copyright law. If you believe in good faith that any content or material made available in connection with our website or services infringes your copyright, you (or your agent) may send us a notice requesting that the content or material be removed, or access to it blocked. Notices must be sent in writing by email to the contact page of this website.
The DMCA requires that your notice of alleged copyright infringement include the following information: (1) description of the copyrighted work that is the subject of claimed infringement; (2) description of the alleged infringing content and information sufficient to permit us to locate the content; (3) contact information for you, including your address, telephone number, and email address; (4) a statement by you that you have a good faith belief that the content in the manner complained of is not authorized by the copyright owner, or its agent, or by the operation of any law; (5) a statement by you, signed under penalty of perjury, that the information in the notification is accurate and that you have the authority to enforce the copyrights that are claimed to be infringed; and (6) a physical or electronic signature of the copyright owner or a person authorized to act on the copyright owner’s behalf. Failure to include all of the above information may result in the delay of the processing of your complaint.

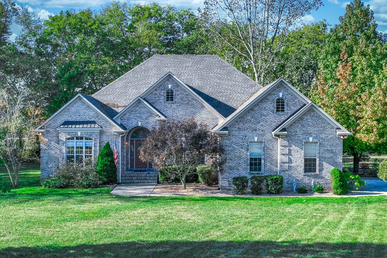

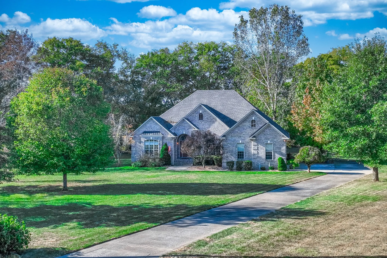
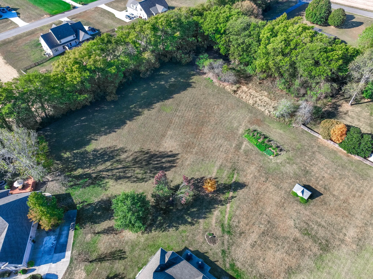

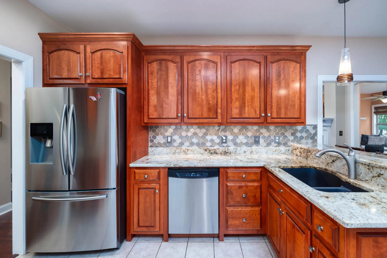

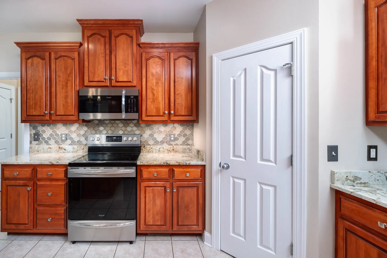

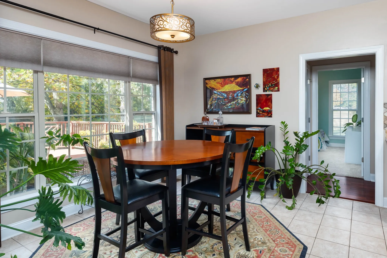
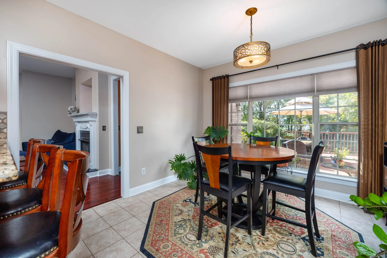
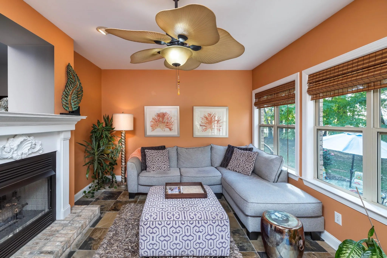
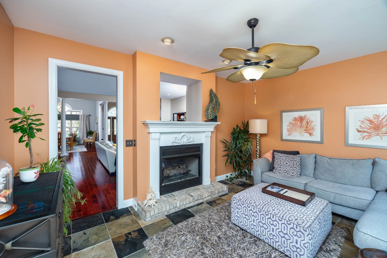
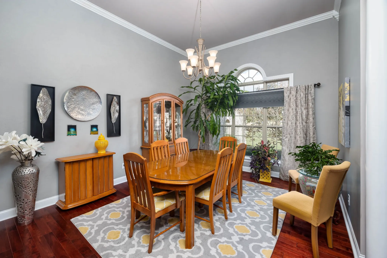
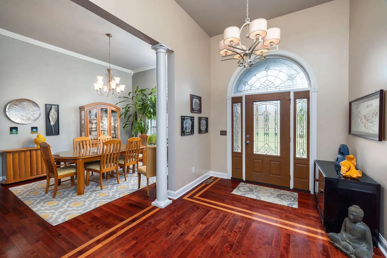

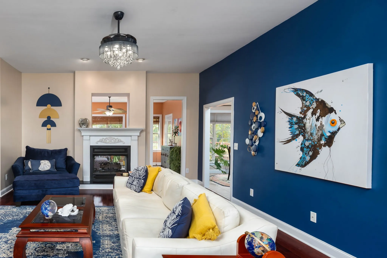
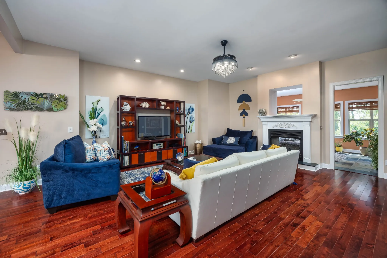
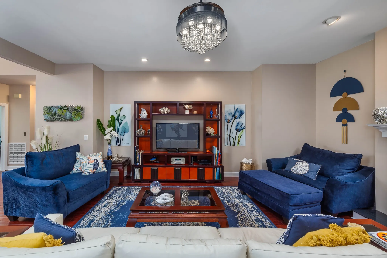
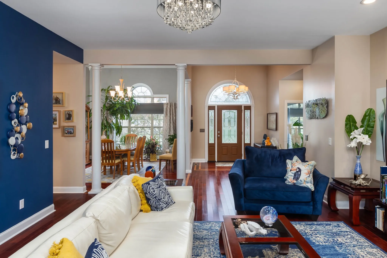
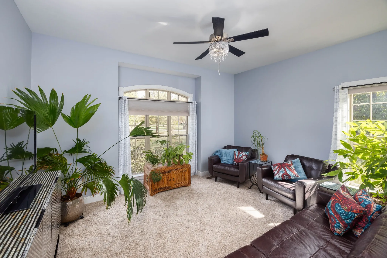
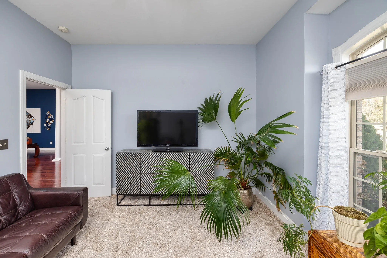

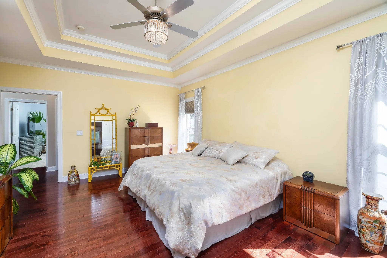
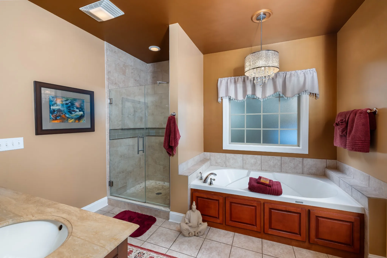
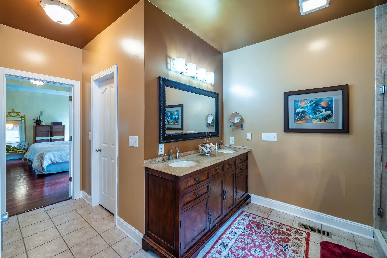
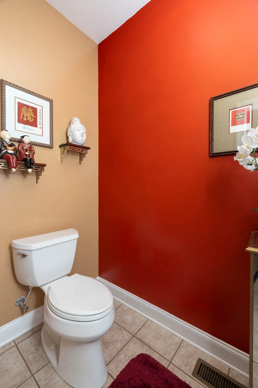
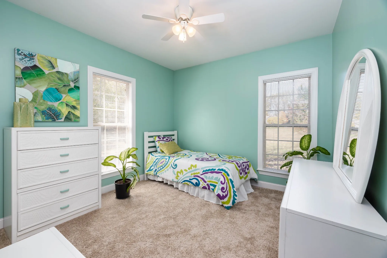
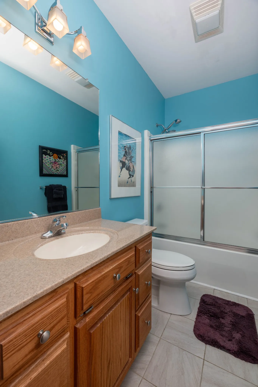
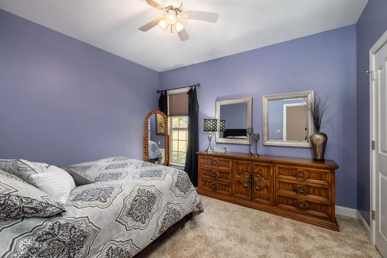
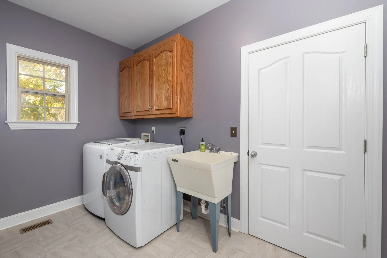

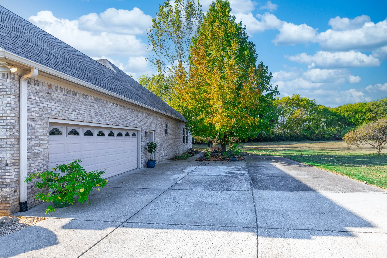
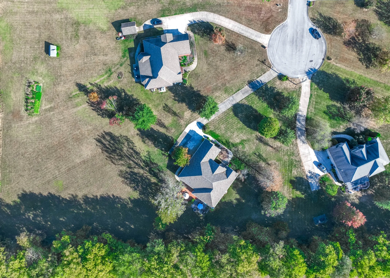
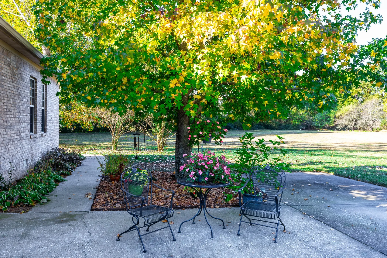
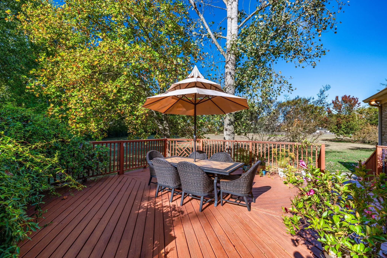
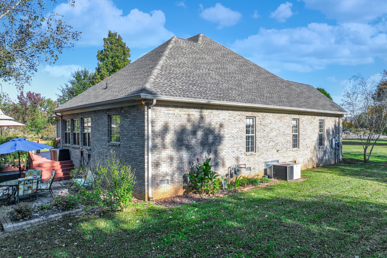
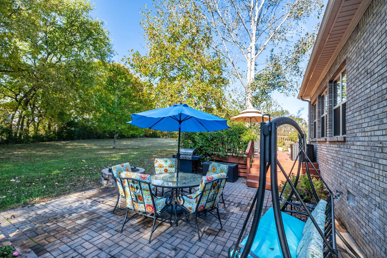
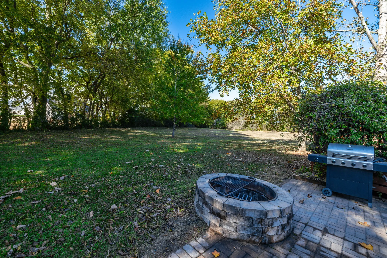
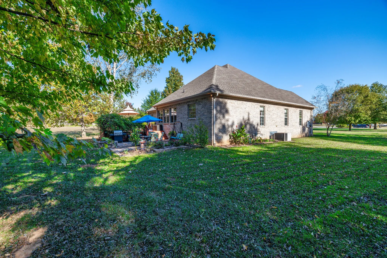
 Homeboy's Advice
Homeboy's Advice