2005 Dunedin Cv, Old Hickory, Tennessee 37138
TN, Old Hickory-
Closed Status
-
682 Days Off Market Sorry Charlie 🙁
-
Residential Property Type
-
4 Beds Total Bedrooms
-
4 Baths Full + Half Bathrooms
-
3899 Total Sqft $230/sqft
-
0.44 Acres Lot/Land Size
-
1997 Year Built
-
Mortgage Wizard 3000 Advanced Breakdown
Beautifully maintained and upgraded home in sought-after Brandywine Pointe! The home is filled with bright, natural light and hardwood floors. Gorgeous living room boasts soaring ceilings, cozy fireplace, and tons of windows. The kitchen has white cabinets, granite countertops, and stainless steel appliances. Unwind in the Florida room with a wall of windows and durable LVP floors, perfect for entertaining. The primary is located on the main level featuring a corner fireplace and luxurious primary bathroom with a spacious walk-in closet. Upstairs is a guest oasis with large bedrooms and a sizable bonus room. The home features updates include new windows, exterior doors, garage doors with a smart system, new roof, and a new HVAC/furnace! The gorgeous property is complete with a backyard oasis that you are sure to love! Gorgeous pool with new equipment, pond with water feature, lot backs to a land trust so no rear neighbors, new landscape lighting, irrigation system, and new fence too!
- Property Type: Residential
- Listing Type: For Sale
- MLS #: 2618216
- Price: $896,000
- Half Bathrooms: 1
- Full Bathrooms: 3
- Square Footage: 3,899 Sqft
- Year Built: 1997
- Lot Area: 0.44 Acre
- Office Name: The Ashton Real Estate Group of RE/MAX Advantage
- Agent Name: Gary Ashton
- Property Sub Type: Single Family Residence
- Roof: Shingle
- Listing Status: Closed
- Street Number: 2005
- Street: Dunedin Cv
- City Old Hickory
- State TN
- Zipcode 37138
- County Davidson County, TN
- Subdivision Brandywine Pointe
- Longitude: W87° 23' 50''
- Latitude: N36° 13' 54.6''
- Directions: I-40 East, exit 221 A, cross Lebanon N Rd to Shute Lane, Left on Brandywine Pointe Blvd, Right on Rachel, Right on Dunedin (3rd street on right)
-
Swimming Pool In Ground
-
Heating System Central, Natural Gas
-
Cooling System Central Air, Electric
-
Basement Crawl Space
-
Fence Privacy
-
Fireplace Gas
-
Patio Patio
-
Parking Driveway, Circular Driveway, Attached - Side, Aggregate
-
Utilities Electricity Available, Water Available
-
Architectural Style Traditional
-
Exterior Features Irrigation System, Garage Door Opener
-
Fireplaces Total 2
-
Flooring Carpet, Tile, Finished Wood
-
Interior Features Walk-In Closet(s), Primary Bedroom Main Floor, Ceiling Fan(s), Central Vacuum, Intercom
-
Private Pool 1
-
Sewer Public Sewer
-
Dishwasher
-
Microwave
-
Refrigerator
-
Disposal
-
ENERGY STAR Qualified Appliances
- Elementary School: Andrew Jackson Elementary
- Middle School: DuPont Hadley Middle
- High School: McGavock Comp High School
- Water Source: Public
- Association Amenities: Clubhouse,Pool,Tennis Court(s)
- Building Size: 3,899 Sqft
- Construction Materials: Brick
- Garage: 3 Spaces
- Levels: Two
- Lot Size Dimensions: 93 X 173
- On Market Date: February 9th, 2024
- Previous Price: $896,000
- Stories: 2
- Association Fee: $155
- Association Fee Frequency: Monthly
- Association Fee Includes: Recreation Facilities
- Association: Yes
- Annual Tax Amount: $4,348
- Co List Agent Full Name: Jen Roman
- Co List Office Name: The Ashton Real Estate Group of RE/MAX Advantage
- Mls Status: Closed
- Originating System Name: RealTracs
- Special Listing Conditions: Standard
- Modification Timestamp: Mar 29th, 2024 @ 6:00pm
- Status Change Timestamp: Mar 29th, 2024 @ 5:58pm

MLS Source Origin Disclaimer
The data relating to real estate for sale on this website appears in part through an MLS API system, a voluntary cooperative exchange of property listing data between licensed real estate brokerage firms in which Cribz participates, and is provided by local multiple listing services through a licensing agreement. The originating system name of the MLS provider is shown in the listing information on each listing page. Real estate listings held by brokerage firms other than Cribz contain detailed information about them, including the name of the listing brokers. All information is deemed reliable but not guaranteed and should be independently verified. All properties are subject to prior sale, change, or withdrawal. Neither listing broker(s) nor Cribz shall be responsible for any typographical errors, misinformation, or misprints and shall be held totally harmless.
IDX information is provided exclusively for consumers’ personal non-commercial use, may not be used for any purpose other than to identify prospective properties consumers may be interested in purchasing. The data is deemed reliable but is not guaranteed by MLS GRID, and the use of the MLS GRID Data may be subject to an end user license agreement prescribed by the Member Participant’s applicable MLS, if any, and as amended from time to time.
Based on information submitted to the MLS GRID. All data is obtained from various sources and may not have been verified by broker or MLS GRID. Supplied Open House Information is subject to change without notice. All information should be independently reviewed and verified for accuracy. Properties may or may not be listed by the office/agent presenting the information.
The Digital Millennium Copyright Act of 1998, 17 U.S.C. § 512 (the “DMCA”) provides recourse for copyright owners who believe that material appearing on the Internet infringes their rights under U.S. copyright law. If you believe in good faith that any content or material made available in connection with our website or services infringes your copyright, you (or your agent) may send us a notice requesting that the content or material be removed, or access to it blocked. Notices must be sent in writing by email to the contact page of this website.
The DMCA requires that your notice of alleged copyright infringement include the following information: (1) description of the copyrighted work that is the subject of claimed infringement; (2) description of the alleged infringing content and information sufficient to permit us to locate the content; (3) contact information for you, including your address, telephone number, and email address; (4) a statement by you that you have a good faith belief that the content in the manner complained of is not authorized by the copyright owner, or its agent, or by the operation of any law; (5) a statement by you, signed under penalty of perjury, that the information in the notification is accurate and that you have the authority to enforce the copyrights that are claimed to be infringed; and (6) a physical or electronic signature of the copyright owner or a person authorized to act on the copyright owner’s behalf. Failure to include all of the above information may result in the delay of the processing of your complaint.

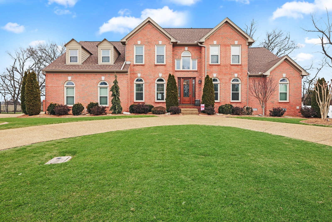
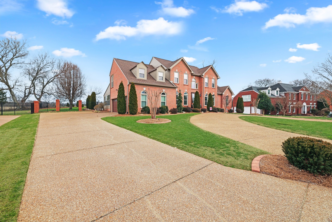

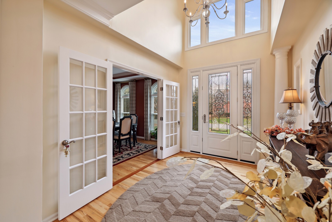
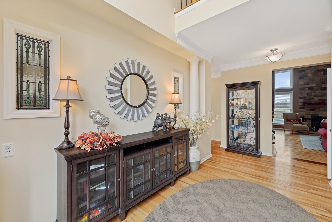
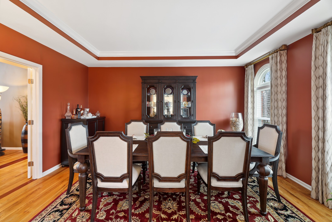
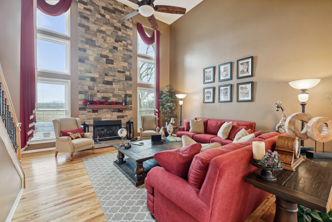
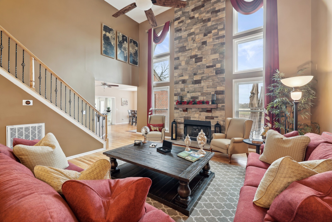
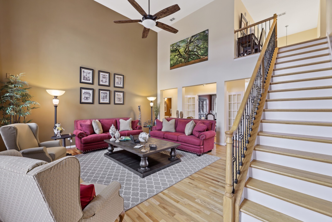
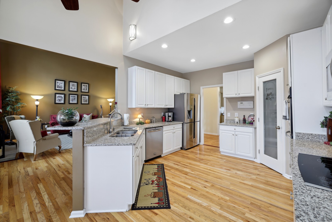
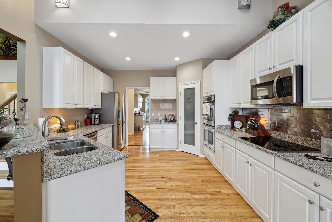

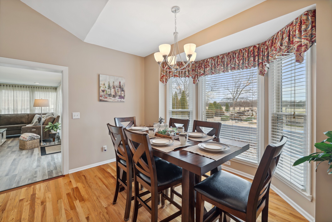
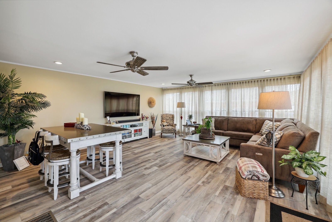
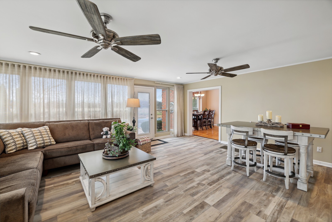
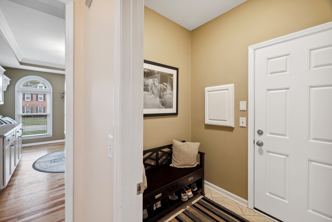
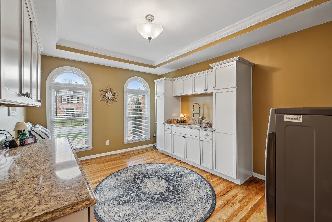
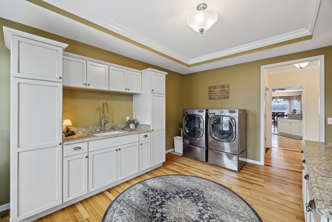
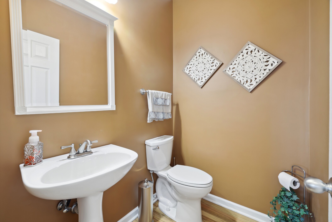
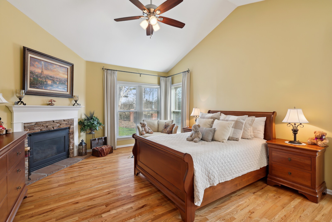


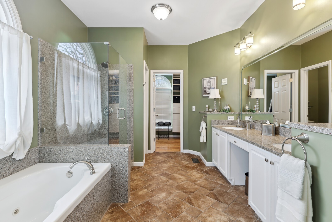
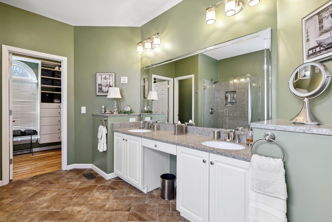
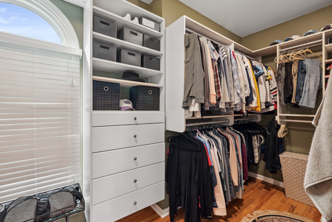
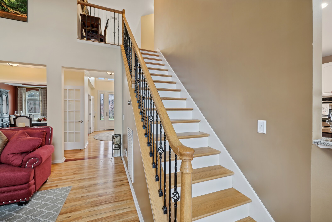
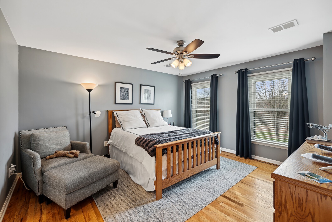
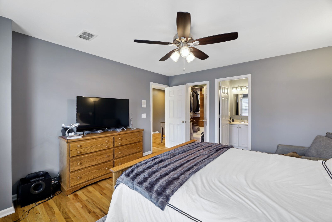
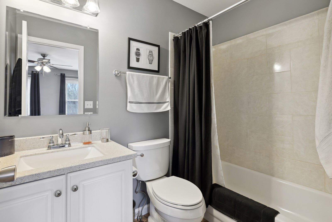
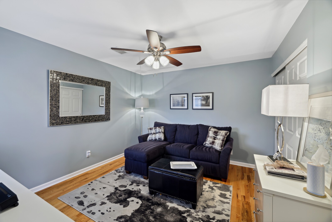
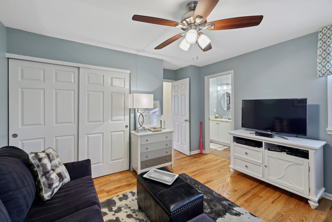
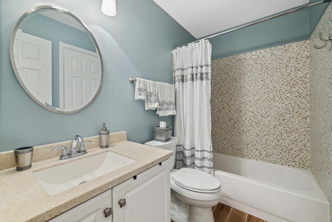


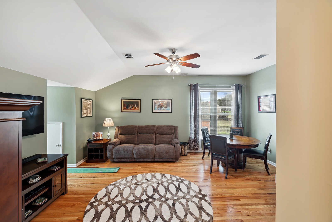
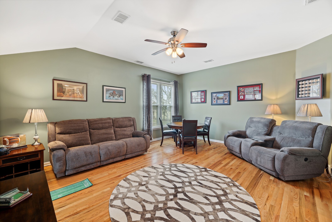
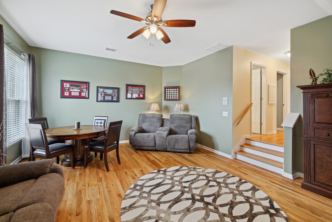
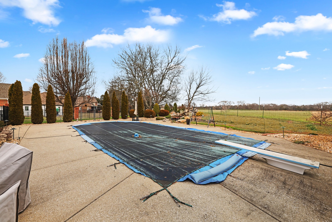
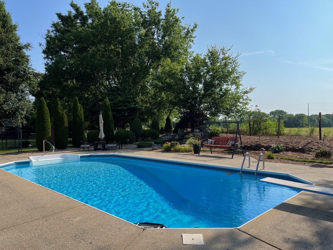

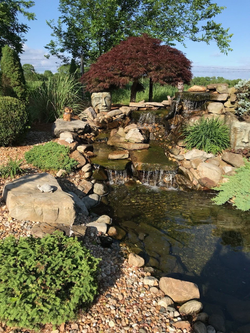
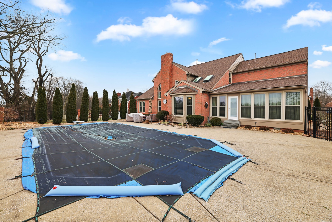
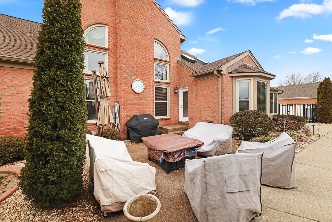
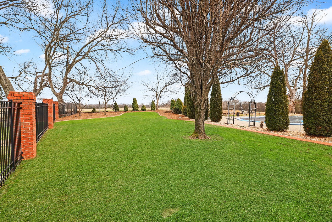
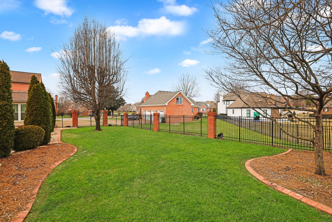
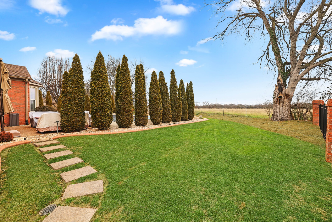

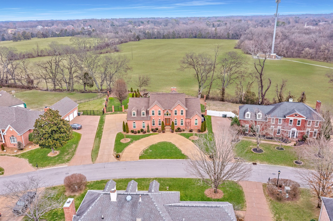

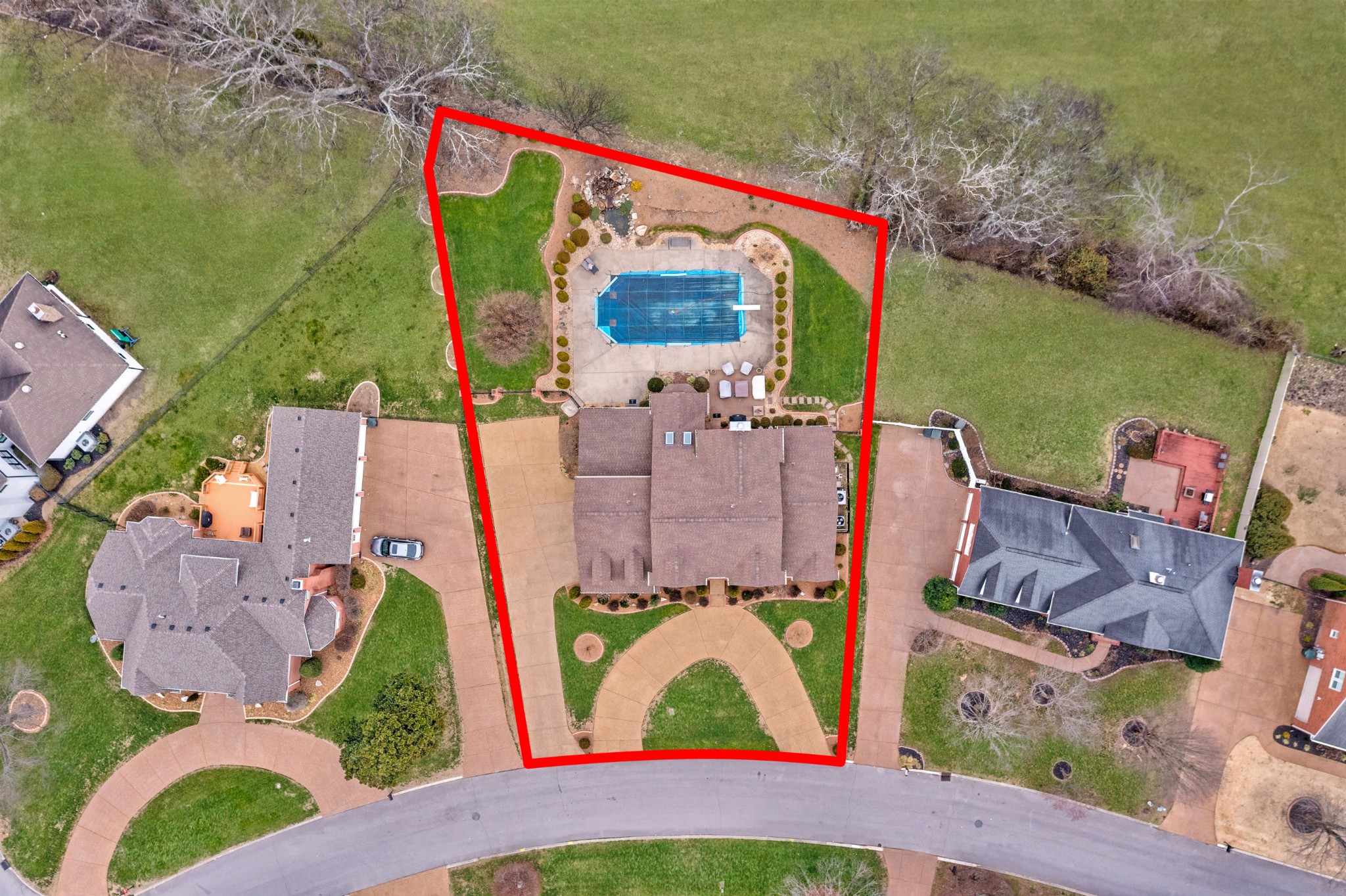
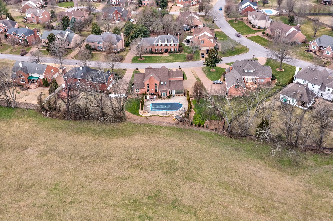
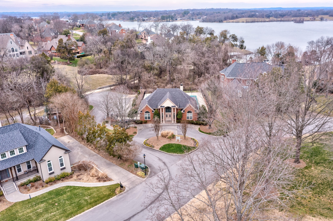
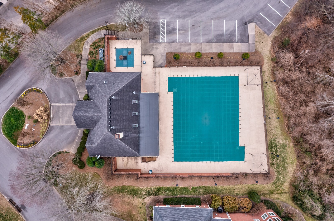

 Homeboy's Advice
Homeboy's Advice