4073 Kathie Drive, Thompsons Station, Tennessee 37179
TN, Thompsons Station-
Expired Status
-
584 Days Off Market Sorry Charlie 🙁
-
Residential Property Type
-
5 Beds Total Bedrooms
-
5 Baths Full + Half Bathrooms
-
4194 Total Sqft $301/sqft
-
0.25 Acres Lot/Land Size
-
2024 Year Built
-
Mortgage Wizard 3000 Advanced Breakdown
FOUNTAIN VIEW IS A NEW WALKABLE, LIFESTYLE COMMUNITY IN WILLAMSON COUNTY. This listing is for a Nottingham on a Treelined lot. This home is a true To be Built – Select all of your structural and design options. INCLUDED IN this listing is 5 Beds (owners 1st) Guest Suite on 2nd, (opt to guest bed/bath on 1st) 4.5 Bath, Extended Covered Patio W Outdoor Fireplace, Indoor Fireplace, Triple Sliding Door in Great Rm, Home Office, Quartz Countertops, high base boards, cased doors & windows, 10′ Ceilings /8′ doors on 1st, 9′ on 2nd, Separate tub / shower in Primary Bath, Huge Game room, Landscape in Front, Fully Sodded Yard with Irrigation, Tankless Water Heater and Much More. Proposed for the community will offers a little something for everyone. Pool, Pickle Ball, Restaurant, Retail/Mixed Use, lots of green space. Ask about our monthly incentives. **photos are used as examples only
- Property Type: Residential
- Listing Type: For Sale
- MLS #: 2662120
- Price: $1,264,190
- Half Bathrooms: 1
- Full Bathrooms: 4
- Square Footage: 4,194 Sqft
- Year Built: 2024
- Lot Area: 0.25 Acre
- Office Name: Crescent Homes Realty, LLC
- Agent Name: Kimberly D Angelo
- New Construction: Yes
- Property Sub Type: Single Family Residence
- Listing Status: Expired
- Street Number: 4073
- Street: Kathie Drive
- City Thompsons Station
- State TN
- Zipcode 37179
- County Williamson County, TN
- Subdivision Fountain View
- Longitude: W87° 6' 22.9''
- Latitude: N35° 48' 27.6''
- Directions: South on I65 to 840 West toward Franklin>2nd exit Columbia Pike -1 mile down take a Left> Fountain View Blvd>go past Town Hall>left Angelina Dr> Rt on Hector Drive, Follow to black sales center on Left Use 4630 Columbia Pike in Maps
-
Heating System Central
-
Cooling System Central Air
-
Basement Slab
-
Fireplace Gas, Living Room
-
Patio Covered Patio, Covered Porch
-
Parking Attached - Front
-
Utilities Water Available
-
Exterior Features Garage Door Opener, Smart Irrigation
-
Fireplaces Total 1
-
Flooring Laminate, Carpet, Tile
-
Interior Features Walk-In Closet(s), Primary Bedroom Main Floor, High Ceilings, Pantry, Ceiling Fan(s), Extra Closets, Entry Foyer, Air Filter, Smart Appliance(s)
-
Sewer Public Sewer
-
Dishwasher
-
Microwave
-
Disposal
- Elementary School: Heritage Elementary
- Middle School: Heritage Middle School
- High School: Independence High School
- Water Source: Public
- Association Amenities: Clubhouse,Park,Playground,Pool,Underground Utilities
- Attached Garage: Yes
- Building Size: 4,194 Sqft
- Construction Materials: Brick, Fiber Cement
- Garage: 2 Spaces
- Levels: Two
- On Market Date: June 1st, 2024
- Previous Price: $1,141,840
- Stories: 2
- Association Fee: $150
- Association Fee Frequency: Monthly
- Association Fee Includes: Maintenance Grounds, Recreation Facilities
- Association: Yes
- Mls Status: Expired
- Originating System Name: RealTracs
- Special Listing Conditions: Standard
- Modification Timestamp: Jul 1st, 2024 @ 5:04am
- Status Change Timestamp: Jul 1st, 2024 @ 5:02am

MLS Source Origin Disclaimer
The data relating to real estate for sale on this website appears in part through an MLS API system, a voluntary cooperative exchange of property listing data between licensed real estate brokerage firms in which Cribz participates, and is provided by local multiple listing services through a licensing agreement. The originating system name of the MLS provider is shown in the listing information on each listing page. Real estate listings held by brokerage firms other than Cribz contain detailed information about them, including the name of the listing brokers. All information is deemed reliable but not guaranteed and should be independently verified. All properties are subject to prior sale, change, or withdrawal. Neither listing broker(s) nor Cribz shall be responsible for any typographical errors, misinformation, or misprints and shall be held totally harmless.
IDX information is provided exclusively for consumers’ personal non-commercial use, may not be used for any purpose other than to identify prospective properties consumers may be interested in purchasing. The data is deemed reliable but is not guaranteed by MLS GRID, and the use of the MLS GRID Data may be subject to an end user license agreement prescribed by the Member Participant’s applicable MLS, if any, and as amended from time to time.
Based on information submitted to the MLS GRID. All data is obtained from various sources and may not have been verified by broker or MLS GRID. Supplied Open House Information is subject to change without notice. All information should be independently reviewed and verified for accuracy. Properties may or may not be listed by the office/agent presenting the information.
The Digital Millennium Copyright Act of 1998, 17 U.S.C. § 512 (the “DMCA”) provides recourse for copyright owners who believe that material appearing on the Internet infringes their rights under U.S. copyright law. If you believe in good faith that any content or material made available in connection with our website or services infringes your copyright, you (or your agent) may send us a notice requesting that the content or material be removed, or access to it blocked. Notices must be sent in writing by email to the contact page of this website.
The DMCA requires that your notice of alleged copyright infringement include the following information: (1) description of the copyrighted work that is the subject of claimed infringement; (2) description of the alleged infringing content and information sufficient to permit us to locate the content; (3) contact information for you, including your address, telephone number, and email address; (4) a statement by you that you have a good faith belief that the content in the manner complained of is not authorized by the copyright owner, or its agent, or by the operation of any law; (5) a statement by you, signed under penalty of perjury, that the information in the notification is accurate and that you have the authority to enforce the copyrights that are claimed to be infringed; and (6) a physical or electronic signature of the copyright owner or a person authorized to act on the copyright owner’s behalf. Failure to include all of the above information may result in the delay of the processing of your complaint.



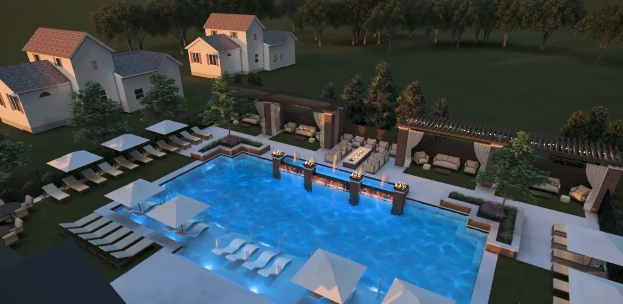
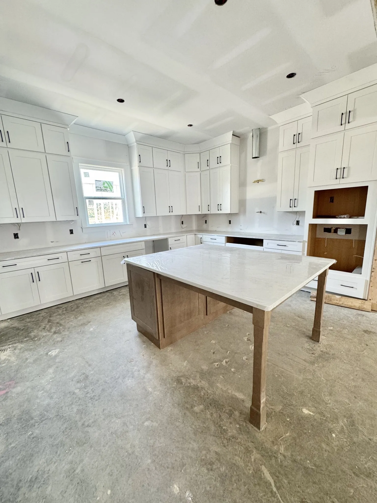
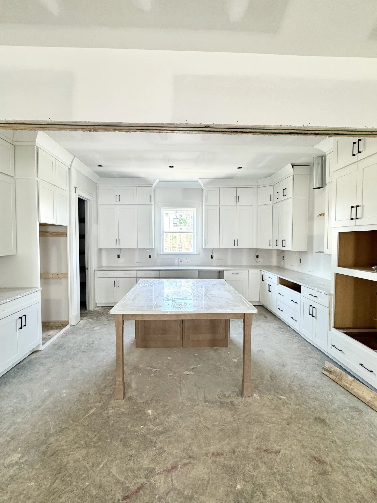
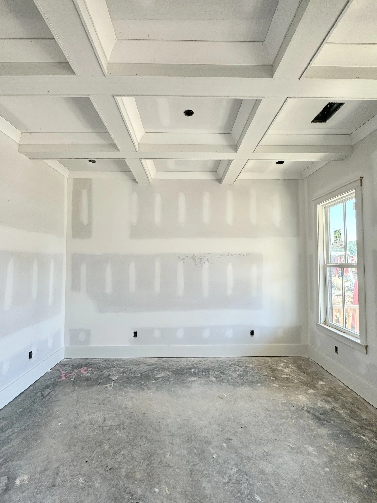
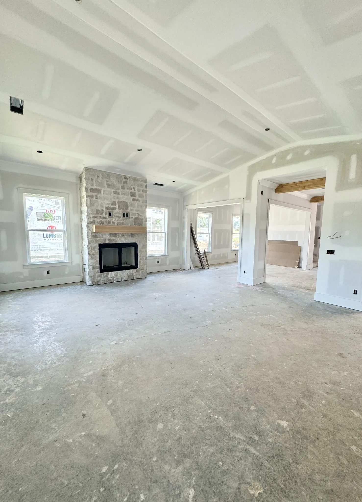
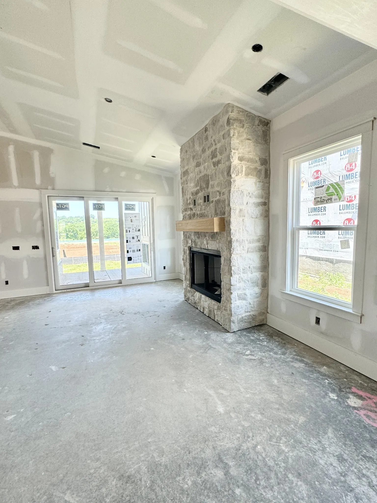
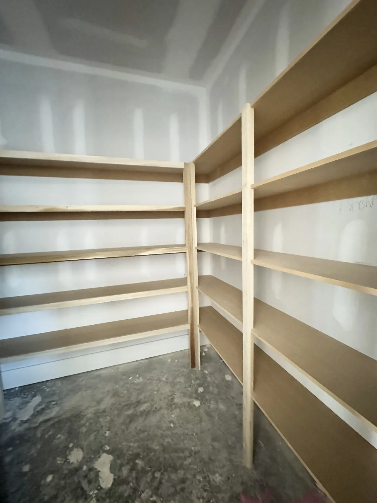
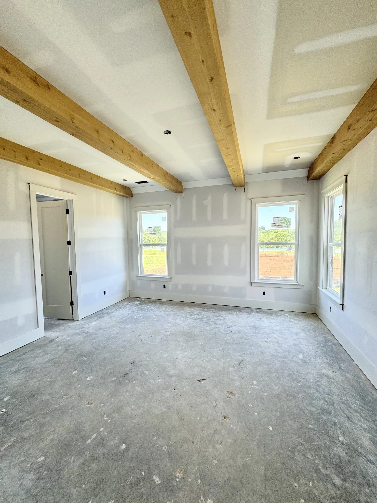
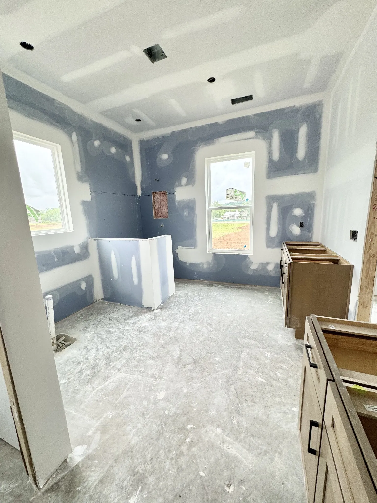
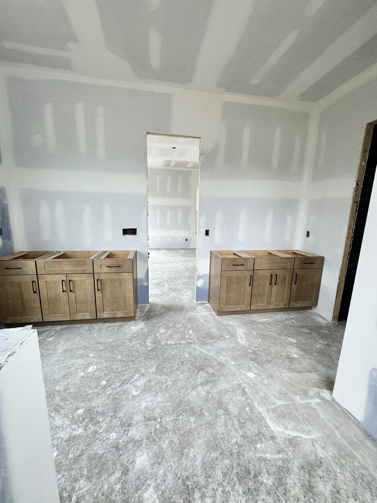
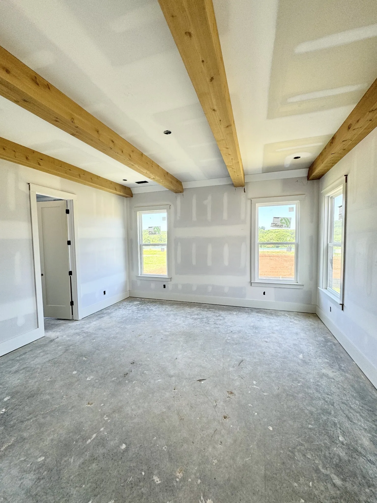
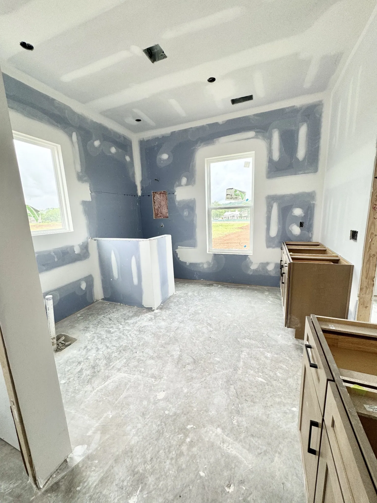
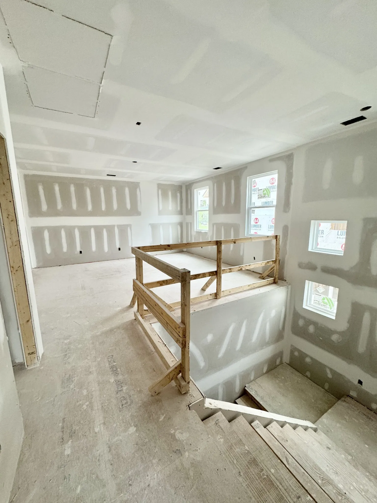
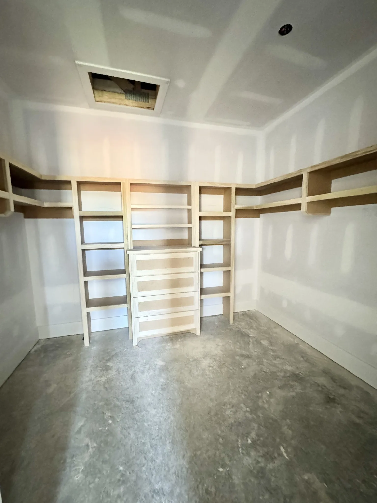
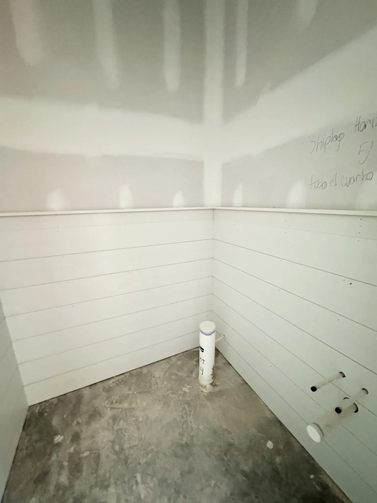

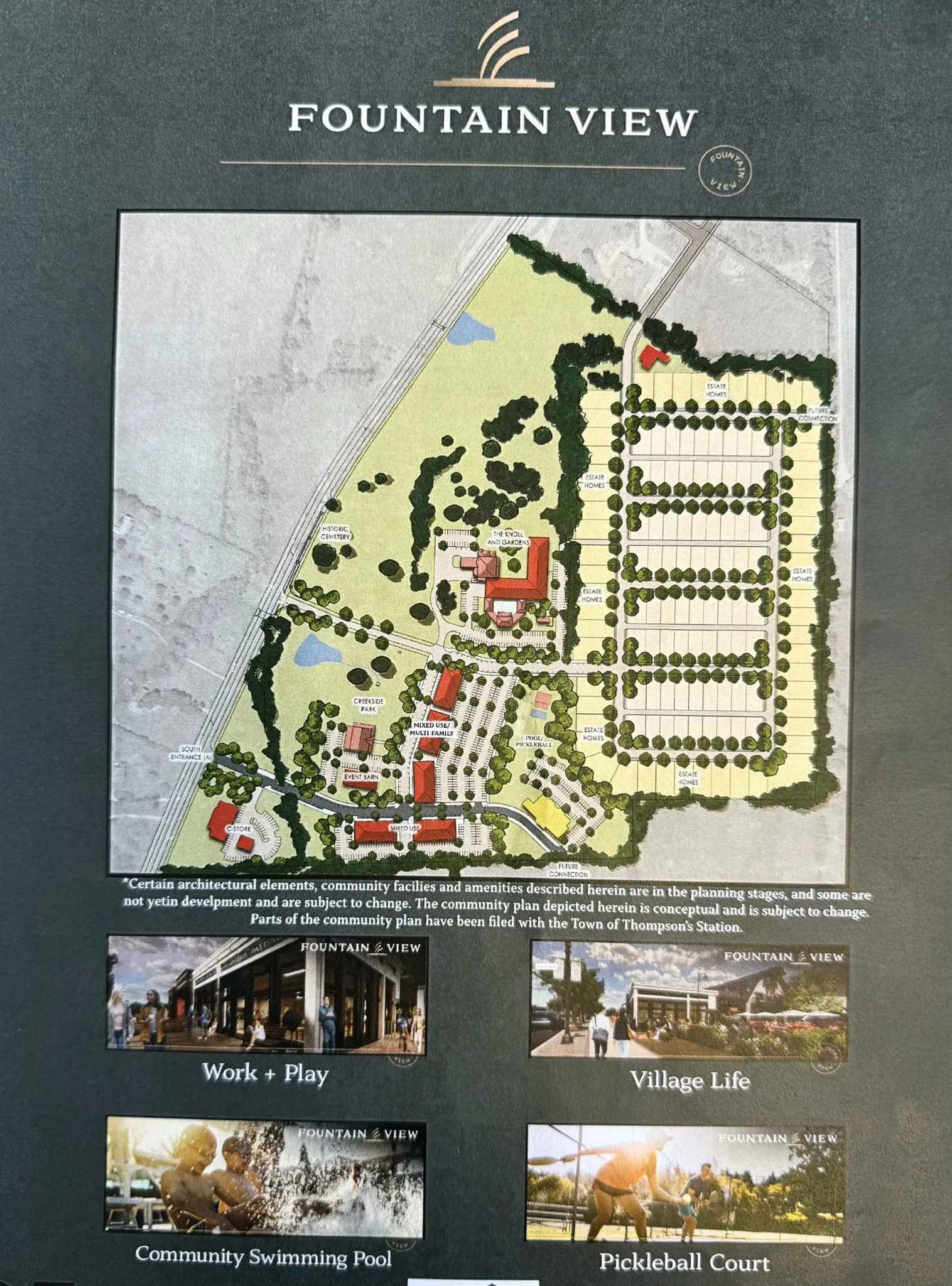
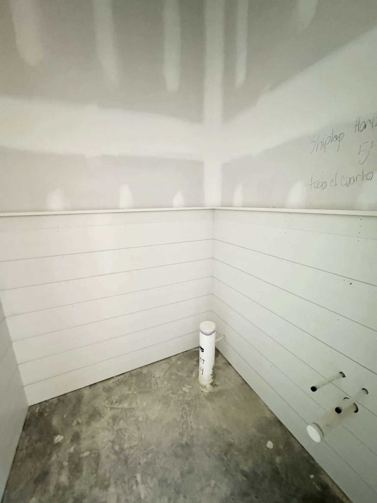
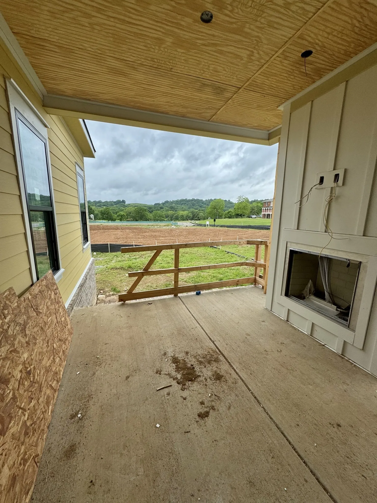

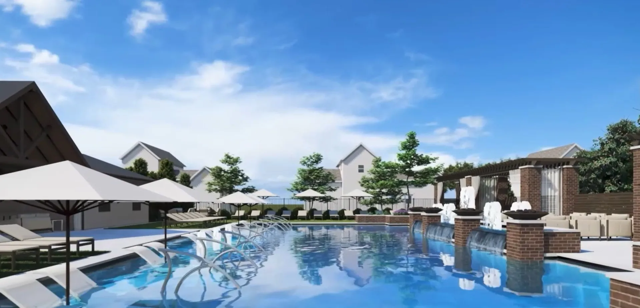
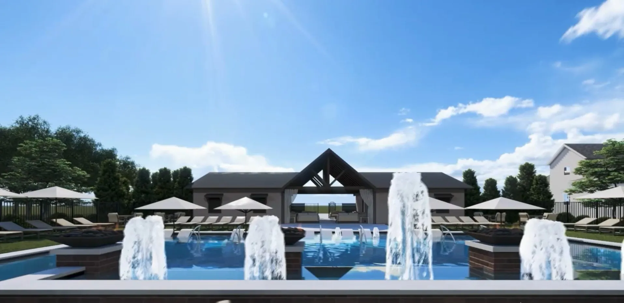
 Homeboy's Advice
Homeboy's Advice