2000 Chaucer Court, Lebanon, Tennessee 37087
TN, Lebanon-
Closed Status
-
1219 Days Off Market Sorry Charlie 🙁
-
Residential Property Type
-
3 Beds Total Bedrooms
-
3 Baths Full + Half Bathrooms
-
1834 Total Sqft $209/sqft
-
0.25 Acres Lot/Land Size
-
2022 Year Built
-
Mortgage Wizard 3000 Advanced Breakdown
Brand NEW energy-efficient home ready September 2022! Balanced package. At the heart of this open-concept main level, the kitchen boasts an island perfect for entertaining. Upstairs, enjoy a convenient laundry room and loft. The primary suite features a generous walk-in closet and bath. Enjoy a convenient location near downtown shopping, dining and the Music City Star commuter train, which provides residents with easy access to downtown Nashville. Our homes are known for their energy-efficient features.
- Property Type: Residential
- Listing Type: For Sale
- MLS #: 2376308
- Price: $382,770
- Half Bathrooms: 1
- Full Bathrooms: 2
- Square Footage: 1,834 Sqft
- Year Built: 2022
- Lot Area: 0.25 Acre
- Office Name: Meritage Homes of Tennessee, Inc.
- Agent Name: Chad Ramsey
- New Construction: Yes
- Property Attached: Yes
- Property Sub Type: Townhouse
- Roof: Shingle
- Listing Status: Closed
- Street Number: 2000
- Street: Chaucer Court
- City Lebanon
- State TN
- Zipcode 37087
- County Wilson County, TN
- Subdivision West End Station
- Longitude: W87° 38' 54.3''
- Latitude: N36° 13' 35.3''
- Directions: From downtown Nashville, take I-40 East. Take exit 232B onto TN-109 North. Right on Turn Right on Hwy 70. Community entrance is on the left.
-
Heating System Central, Electric
-
Cooling System Central Air, Electric
-
Basement Slab
-
Fence Partial
-
Patio Patio
-
Parking Driveway, Attached - Front
-
Utilities Electricity Available, Water Available
-
Architectural Style Traditional
-
Exterior Features Garage Door Opener
-
Flooring Carpet, Tile, Finished Wood
-
Interior Features Walk-In Closet(s), Air Filter
-
Laundry Features Utility Connection
-
Sewer Public Sewer
-
Dishwasher
-
Microwave
-
Disposal
- Elementary School: Coles Ferry Elementary
- Middle School: Walter J. Baird Middle School
- High School: Lebanon High School
- Water Source: Private
- Association Amenities: Clubhouse,Pool,Underground Utilities
- Attached Garage: Yes
- Building Size: 1,834 Sqft
- Construction Materials: Vinyl Siding
- Garage: 2 Spaces
- Levels: Two
- Lot Features: Level
- On Market Date: April 19th, 2022
- Previous Price: $379,570
- Stories: 2
- Association Fee: $140
- Association Fee Frequency: Monthly
- Association Fee Includes: Trash, Maintenance Grounds, Exterior Maintenance
- Association: Yes
- Annual Tax Amount: $2,032
- Mls Status: Closed
- Originating System Name: RealTracs
- Special Listing Conditions: Standard
- Modification Timestamp: Feb 23rd, 2024 @ 2:46pm
- Status Change Timestamp: Oct 3rd, 2022 @ 8:11pm

MLS Source Origin Disclaimer
The data relating to real estate for sale on this website appears in part through an MLS API system, a voluntary cooperative exchange of property listing data between licensed real estate brokerage firms in which Cribz participates, and is provided by local multiple listing services through a licensing agreement. The originating system name of the MLS provider is shown in the listing information on each listing page. Real estate listings held by brokerage firms other than Cribz contain detailed information about them, including the name of the listing brokers. All information is deemed reliable but not guaranteed and should be independently verified. All properties are subject to prior sale, change, or withdrawal. Neither listing broker(s) nor Cribz shall be responsible for any typographical errors, misinformation, or misprints and shall be held totally harmless.
IDX information is provided exclusively for consumers’ personal non-commercial use, may not be used for any purpose other than to identify prospective properties consumers may be interested in purchasing. The data is deemed reliable but is not guaranteed by MLS GRID, and the use of the MLS GRID Data may be subject to an end user license agreement prescribed by the Member Participant’s applicable MLS, if any, and as amended from time to time.
Based on information submitted to the MLS GRID. All data is obtained from various sources and may not have been verified by broker or MLS GRID. Supplied Open House Information is subject to change without notice. All information should be independently reviewed and verified for accuracy. Properties may or may not be listed by the office/agent presenting the information.
The Digital Millennium Copyright Act of 1998, 17 U.S.C. § 512 (the “DMCA”) provides recourse for copyright owners who believe that material appearing on the Internet infringes their rights under U.S. copyright law. If you believe in good faith that any content or material made available in connection with our website or services infringes your copyright, you (or your agent) may send us a notice requesting that the content or material be removed, or access to it blocked. Notices must be sent in writing by email to the contact page of this website.
The DMCA requires that your notice of alleged copyright infringement include the following information: (1) description of the copyrighted work that is the subject of claimed infringement; (2) description of the alleged infringing content and information sufficient to permit us to locate the content; (3) contact information for you, including your address, telephone number, and email address; (4) a statement by you that you have a good faith belief that the content in the manner complained of is not authorized by the copyright owner, or its agent, or by the operation of any law; (5) a statement by you, signed under penalty of perjury, that the information in the notification is accurate and that you have the authority to enforce the copyrights that are claimed to be infringed; and (6) a physical or electronic signature of the copyright owner or a person authorized to act on the copyright owner’s behalf. Failure to include all of the above information may result in the delay of the processing of your complaint.

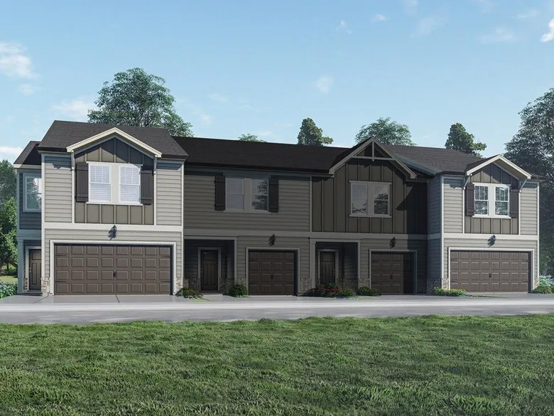
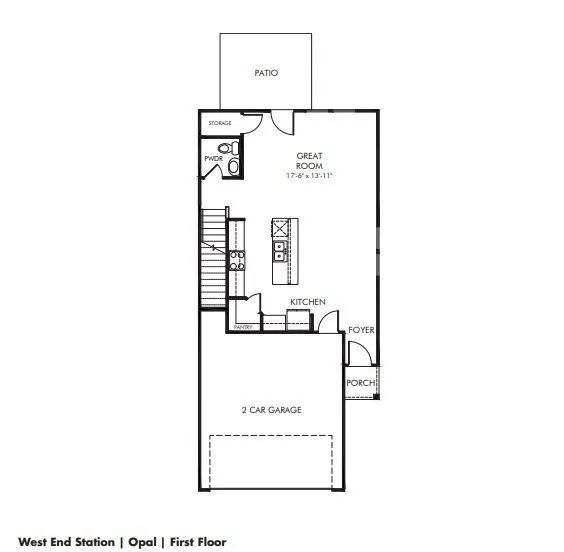
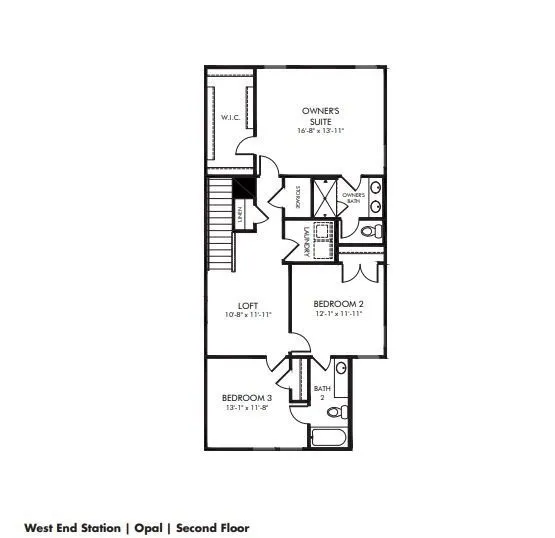
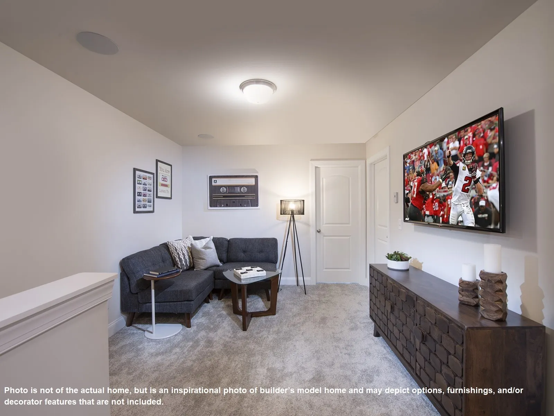
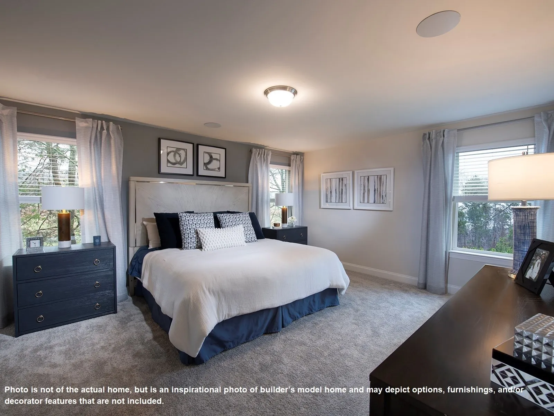
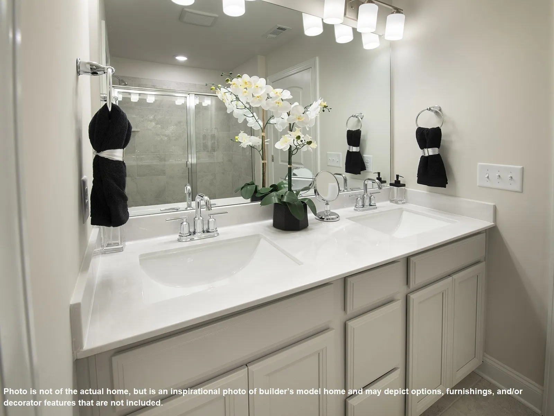
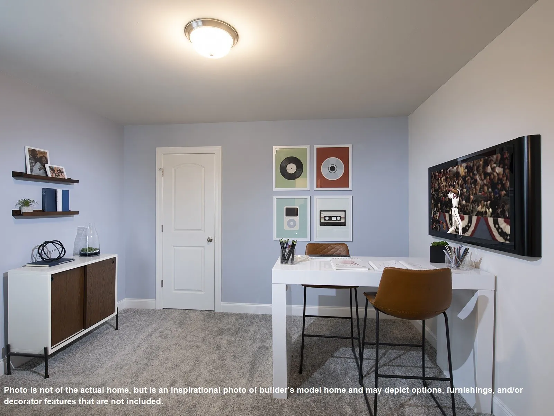
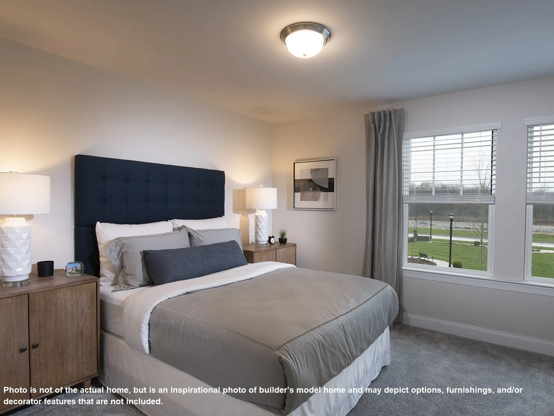
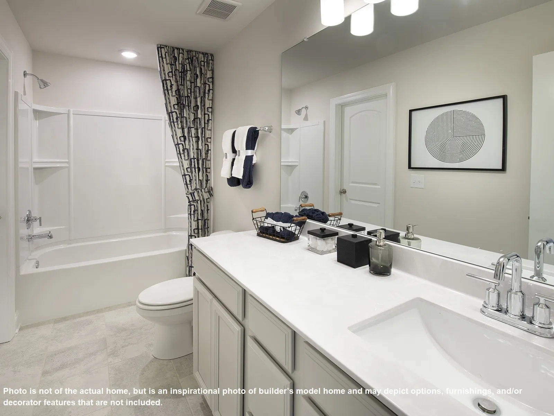
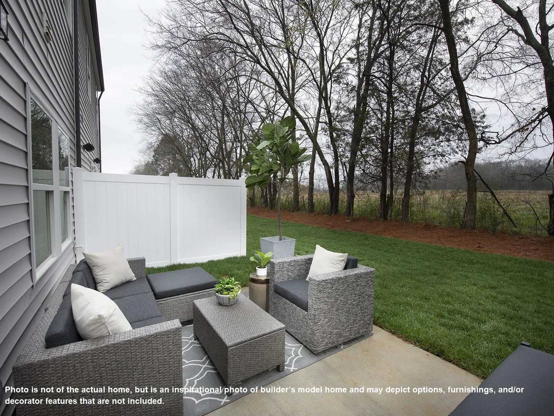
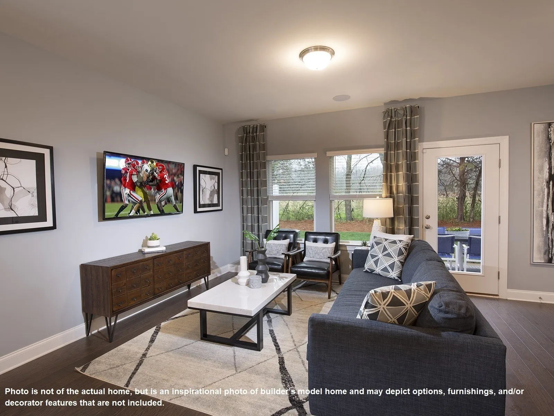
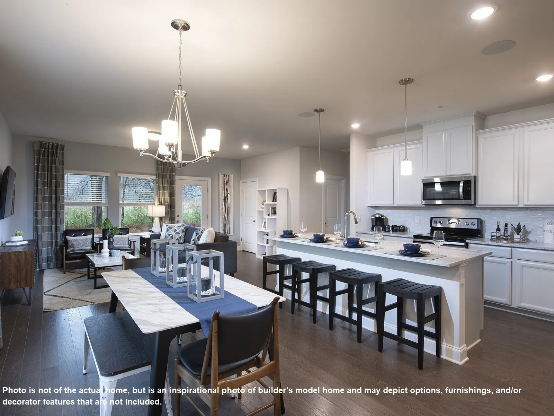
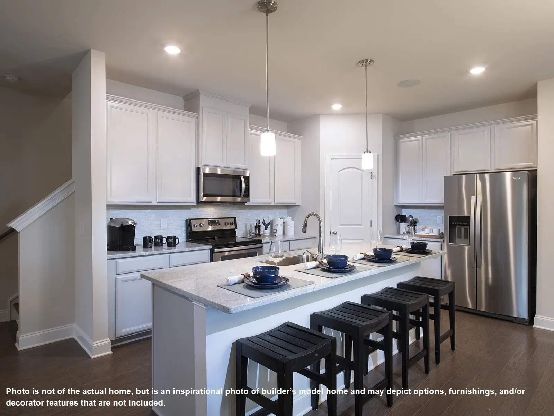
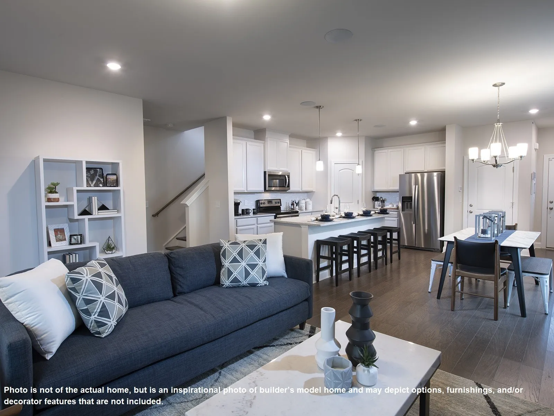
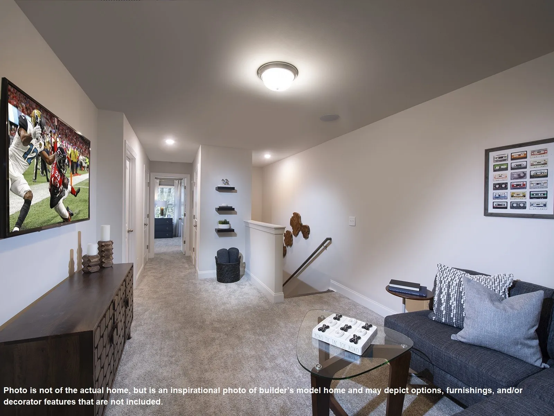
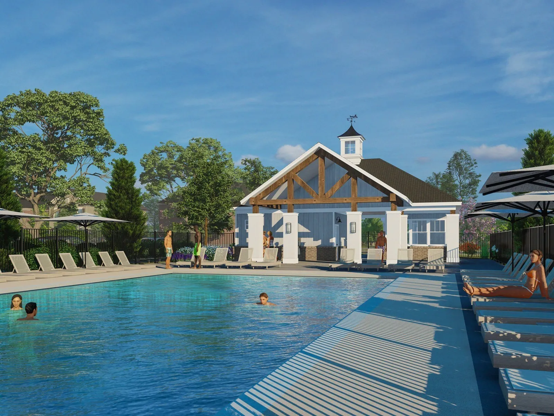
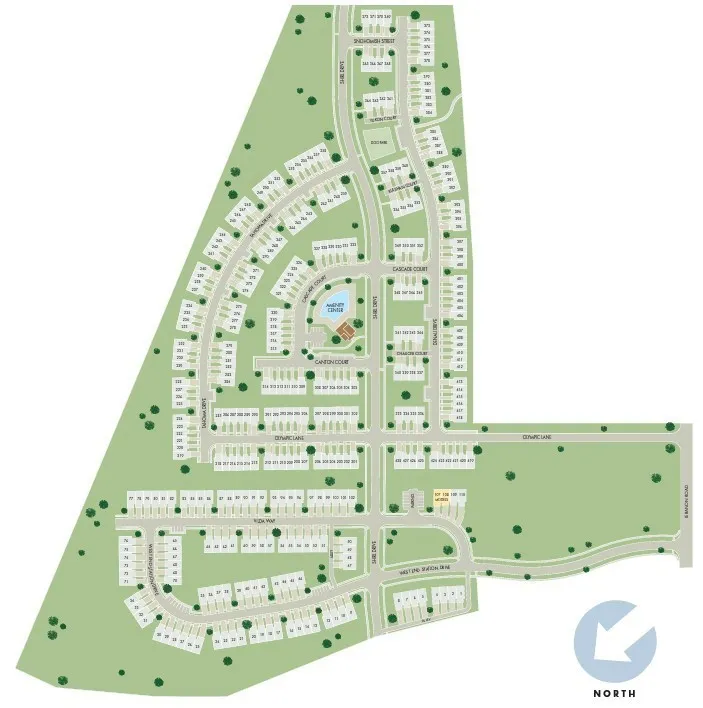
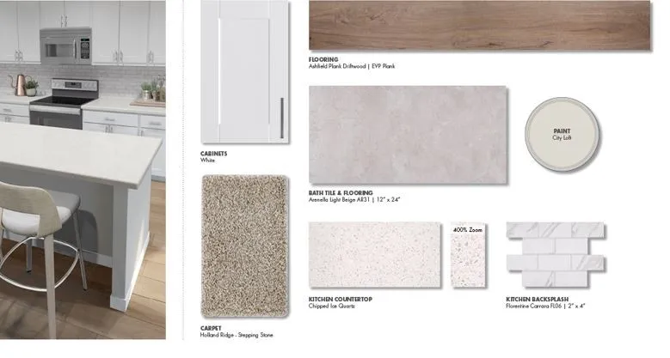
 Homeboy's Advice
Homeboy's Advice