1051 E Piney Rd, Dickson, Tennessee 37055
TN, Dickson-
Closed Status
-
986 Days Off Market Sorry Charlie 🙁
-
Residential Property Type
-
4 Beds Total Bedrooms
-
3 Baths Full + Half Bathrooms
-
2350 Total Sqft $172/sqft
-
1.09 Acres Lot/Land Size
-
2022 Year Built
-
Mortgage Wizard 3000 Advanced Breakdown
Nason Homes – New Construction, MOVE-IN READY. *3% Closing Cost Incentive with use of our Preferred Title Company*. This home is located on 1.09 acres in an incredibly convenient location without giving up any of the peace and serenity of Dickson, TN. Located only 10 min from Downtown Dickson and 10 min from I-40, this is the perfect home for Nashville or Brentwood/Franklin commuters that still want to enjoy everything Dickson has to offer. Incredible attention to detail from the open concept design to the upgraded trim package that includes coffered ceilings wrapped in crown molding in the family and dining rooms, to a fantastic Primary Suite including a sitting rm, TWO walk-in closets, and even a private water closet off the en-suite bathroom, to the incredible BONUS Room Upstairs!
- Property Type: Residential
- Listing Type: For Sale
- MLS #: 2481138
- Price: $404,900
- Full Bathrooms: 3
- Square Footage: 2,350 Sqft
- Year Built: 2022
- Lot Area: 1.09 Acre
- Office Name: Tennessee Family One Real Estate
- Agent Name: Bryce Bartow
- New Construction: Yes
- Property Sub Type: Single Family Residence
- Roof: Shingle
- Listing Status: Closed
- Street Number: 1051
- Street: E Piney Rd
- City Dickson
- State TN
- Zipcode 37055
- County Dickson County, TN
- Subdivision Spring Branch
- Longitude: W88° 35' 25.3''
- Latitude: N36° 1' 15.5''
- Directions: From Nashville: I-40 W to TN-46 N in Dickson. Take exit 172 for TN-46 and turn right toward Dickson, Follow TN-46 N for 1.4 miles, Turn left onto Pomona Rd, Turn right onto W Grab Creek Rd, take first left onto Murrell Rd, Turn left onto E Piney Rd
-
Heating System Central, Electric
-
Cooling System Central Air, Electric
-
Basement Slab
-
Fireplace Electric, Living Room
-
Patio Covered Patio, Covered Porch
-
Parking Concrete, Attached - Front
-
Utilities Electricity Available, Water Available
-
Exterior Features Garage Door Opener
-
Fireplaces Total 1
-
Flooring Carpet, Vinyl
-
Interior Features Walk-In Closet(s), Ceiling Fan(s), Entry Foyer
-
Sewer Septic Tank
-
Dishwasher
-
Microwave
- Elementary School: Centennial Elementary
- Middle School: Dickson Middle School
- High School: Dickson County High School
- Water Source: Public
- Attached Garage: Yes
- Building Size: 2,350 Sqft
- Construction Materials: Brick, Vinyl Siding
- Garage: 2 Spaces
- Levels: Two
- On Market Date: January 23rd, 2023
- Previous Price: $424,900
- Stories: 2
- Annual Tax Amount: $2,400
- Mls Status: Closed
- Originating System Name: RealTracs
- Special Listing Conditions: Standard
- Modification Timestamp: May 15th, 2024 @ 1:16pm
- Status Change Timestamp: May 24th, 2023 @ 5:49pm

MLS Source Origin Disclaimer
The data relating to real estate for sale on this website appears in part through an MLS API system, a voluntary cooperative exchange of property listing data between licensed real estate brokerage firms in which Cribz participates, and is provided by local multiple listing services through a licensing agreement. The originating system name of the MLS provider is shown in the listing information on each listing page. Real estate listings held by brokerage firms other than Cribz contain detailed information about them, including the name of the listing brokers. All information is deemed reliable but not guaranteed and should be independently verified. All properties are subject to prior sale, change, or withdrawal. Neither listing broker(s) nor Cribz shall be responsible for any typographical errors, misinformation, or misprints and shall be held totally harmless.
IDX information is provided exclusively for consumers’ personal non-commercial use, may not be used for any purpose other than to identify prospective properties consumers may be interested in purchasing. The data is deemed reliable but is not guaranteed by MLS GRID, and the use of the MLS GRID Data may be subject to an end user license agreement prescribed by the Member Participant’s applicable MLS, if any, and as amended from time to time.
Based on information submitted to the MLS GRID. All data is obtained from various sources and may not have been verified by broker or MLS GRID. Supplied Open House Information is subject to change without notice. All information should be independently reviewed and verified for accuracy. Properties may or may not be listed by the office/agent presenting the information.
The Digital Millennium Copyright Act of 1998, 17 U.S.C. § 512 (the “DMCA”) provides recourse for copyright owners who believe that material appearing on the Internet infringes their rights under U.S. copyright law. If you believe in good faith that any content or material made available in connection with our website or services infringes your copyright, you (or your agent) may send us a notice requesting that the content or material be removed, or access to it blocked. Notices must be sent in writing by email to the contact page of this website.
The DMCA requires that your notice of alleged copyright infringement include the following information: (1) description of the copyrighted work that is the subject of claimed infringement; (2) description of the alleged infringing content and information sufficient to permit us to locate the content; (3) contact information for you, including your address, telephone number, and email address; (4) a statement by you that you have a good faith belief that the content in the manner complained of is not authorized by the copyright owner, or its agent, or by the operation of any law; (5) a statement by you, signed under penalty of perjury, that the information in the notification is accurate and that you have the authority to enforce the copyrights that are claimed to be infringed; and (6) a physical or electronic signature of the copyright owner or a person authorized to act on the copyright owner’s behalf. Failure to include all of the above information may result in the delay of the processing of your complaint.

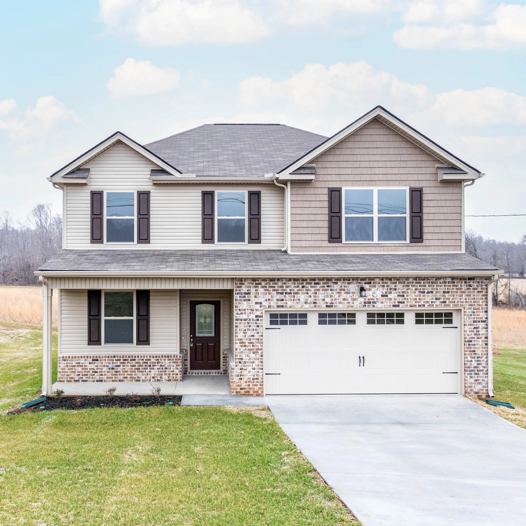
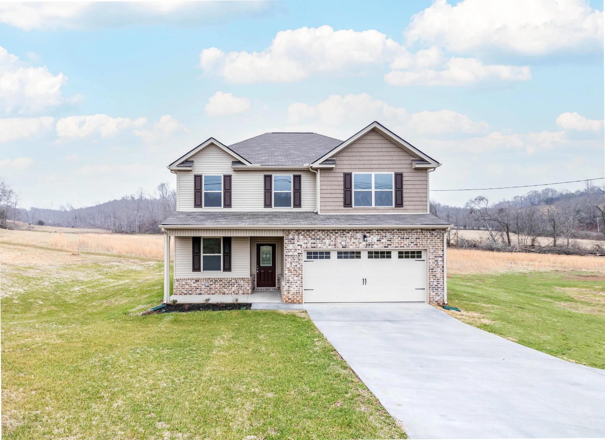

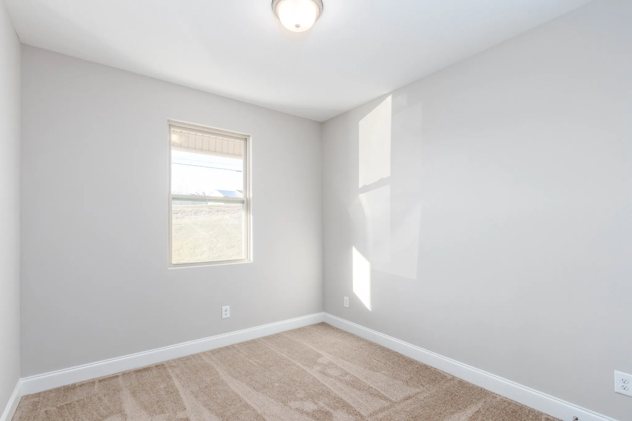
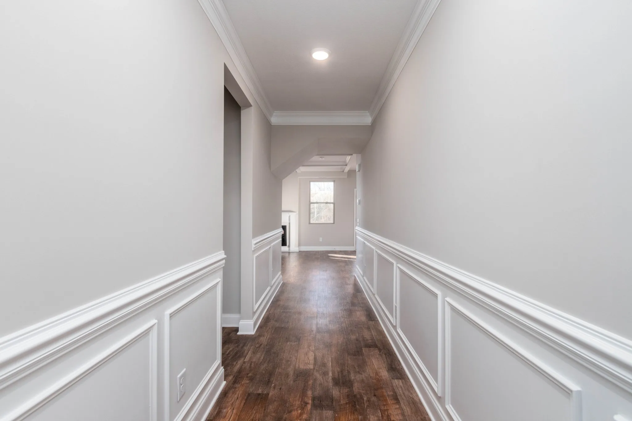
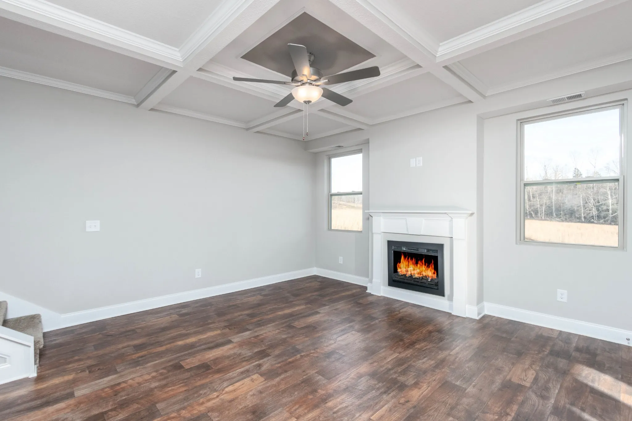
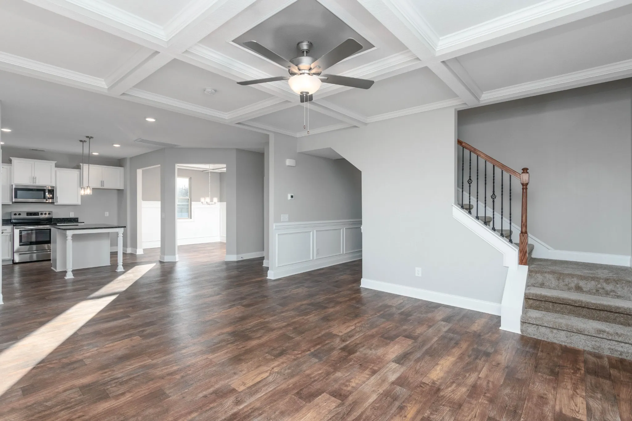
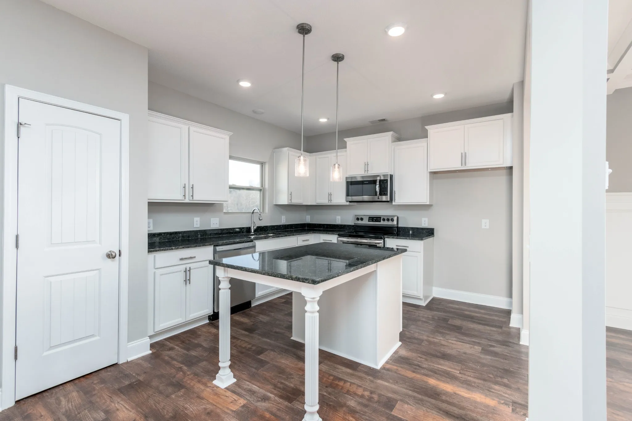
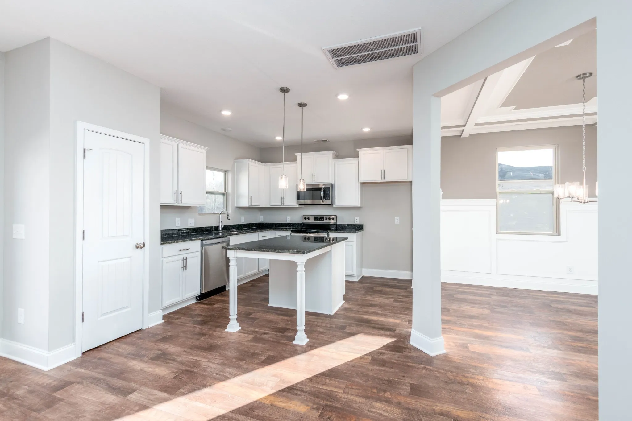
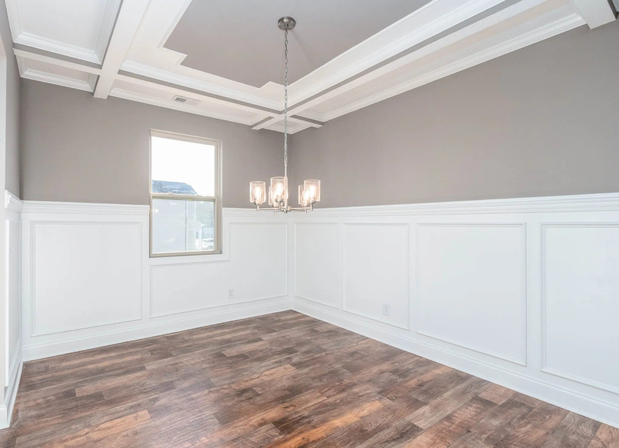
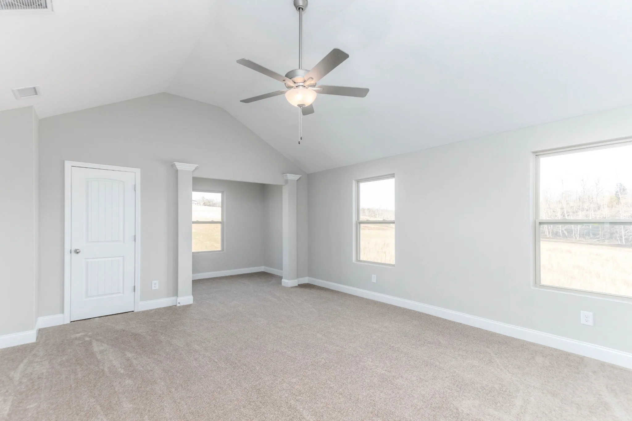



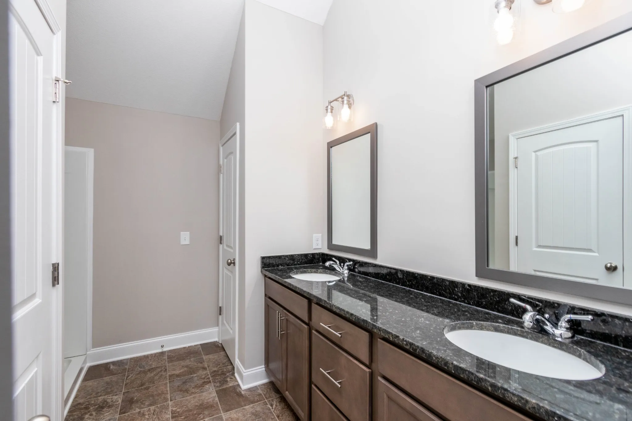

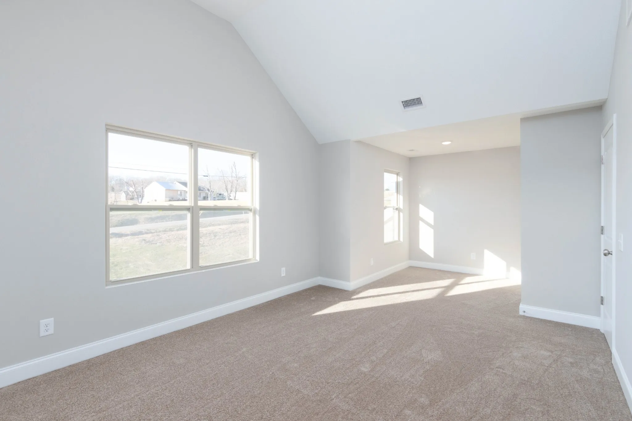


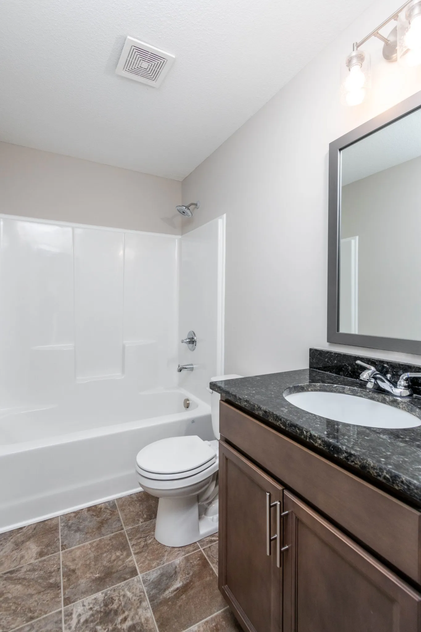



 Homeboy's Advice
Homeboy's Advice