3521 Peace Rd, Columbia, Tennessee 38401
TN, Columbia-
Closed Status
-
737 Days Off Market Sorry Charlie 🙁
-
Residential Property Type
-
4 Beds Total Bedrooms
-
3 Baths Full + Half Bathrooms
-
1967 Total Sqft $203/sqft
-
2023 Year Built
-
Mortgage Wizard 3000 Advanced Breakdown
Welcome to your new home! BRAND NEW price on this 4 bed/3 bath “Raven” includes a 2-car garage and is ready for you to move right in. Boasting 1,967 square feet of living space, this home combines modern comforts with a convenient layout. Situated in a fantastic location, you will have quick access to the community playground, dog park, walking trail and pool. The Kitchen includes modern gray cabinetry, granite countertops, stainless steel appliances and a herringbone backsplash. Located on the 2nd floor is a 18′ x 12′ Loft, which is ideal for movie nights. Carters Station is the only new construction master planned community in Columbia featuring top rated Spring Hill schools, resort-style amenities, interconnected trails and 3 distinct home collections to meet every buyer’s needs. Take advantage of our aggressive year-end pricing and make this your new home sweet home! Contact us now to schedule a viewing and secure this fantastic pricing before it is gone.
- Property Type: Residential
- Listing Type: For Sale
- MLS #: 2574284
- Price: $399,990
- Full Bathrooms: 3
- Square Footage: 1,967 Sqft
- Year Built: 2023
- Office Name: Pulte Homes Tennessee Limited Part.
- Agent Name: Matt Cantrell
- New Construction: Yes
- Property Sub Type: Single Family Residence
- Roof: Shingle
- Listing Status: Closed
- Street Number: 3521
- Street: Peace Rd
- City Columbia
- State TN
- Zipcode 38401
- County Maury County, TN
- Subdivision Carters Station
- Longitude: W87° 0' 30.4''
- Latitude: N35° 42' 32''
- Directions: From Nashville: I-65 S to Saturn Parkway. Exit Saturn Parkway towards Columbia. Travel approx. 3 miles on Hwy 31. Right on Hidden Creek Way and model homes are at the end of street.
-
Heating System Central, Electric
-
Cooling System Central Air, Electric
-
Basement Slab
-
Patio Patio, Covered Porch
-
Parking Driveway, Attached - Front
-
Utilities Electricity Available, Water Available
-
Flooring Laminate, Carpet, Tile
-
Interior Features Walk-In Closet(s), Extra Closets
-
Sewer Public Sewer
-
Dishwasher
-
Microwave
-
Disposal
- Elementary School: Spring Hill Elementary
- Middle School: Spring Hill Middle School
- High School: Spring Hill High School
- Water Source: Public
- Association Amenities: Park,Playground,Pool,Underground Utilities,Trail(s)
- Attached Garage: Yes
- Building Size: 1,967 Sqft
- Construction Materials: Frame
- Garage: 2 Spaces
- Levels: Two
- Lot Features: Level
- On Market Date: September 22nd, 2023
- Previous Price: $425,290
- Stories: 2
- Association Fee: $75
- Association Fee Frequency: Monthly
- Association Fee Includes: Recreation Facilities
- Association: Yes
- Annual Tax Amount: $2,736
- Co List Agent Full Name: Daniel Craig
- Co List Office Name: Pulte Homes Tennessee Limited Part.
- Mls Status: Closed
- Originating System Name: RealTracs
- Special Listing Conditions: Standard
- Modification Timestamp: Jan 31st, 2024 @ 6:00pm
- Status Change Timestamp: Jan 28th, 2024 @ 6:37pm

MLS Source Origin Disclaimer
The data relating to real estate for sale on this website appears in part through an MLS API system, a voluntary cooperative exchange of property listing data between licensed real estate brokerage firms in which Cribz participates, and is provided by local multiple listing services through a licensing agreement. The originating system name of the MLS provider is shown in the listing information on each listing page. Real estate listings held by brokerage firms other than Cribz contain detailed information about them, including the name of the listing brokers. All information is deemed reliable but not guaranteed and should be independently verified. All properties are subject to prior sale, change, or withdrawal. Neither listing broker(s) nor Cribz shall be responsible for any typographical errors, misinformation, or misprints and shall be held totally harmless.
IDX information is provided exclusively for consumers’ personal non-commercial use, may not be used for any purpose other than to identify prospective properties consumers may be interested in purchasing. The data is deemed reliable but is not guaranteed by MLS GRID, and the use of the MLS GRID Data may be subject to an end user license agreement prescribed by the Member Participant’s applicable MLS, if any, and as amended from time to time.
Based on information submitted to the MLS GRID. All data is obtained from various sources and may not have been verified by broker or MLS GRID. Supplied Open House Information is subject to change without notice. All information should be independently reviewed and verified for accuracy. Properties may or may not be listed by the office/agent presenting the information.
The Digital Millennium Copyright Act of 1998, 17 U.S.C. § 512 (the “DMCA”) provides recourse for copyright owners who believe that material appearing on the Internet infringes their rights under U.S. copyright law. If you believe in good faith that any content or material made available in connection with our website or services infringes your copyright, you (or your agent) may send us a notice requesting that the content or material be removed, or access to it blocked. Notices must be sent in writing by email to the contact page of this website.
The DMCA requires that your notice of alleged copyright infringement include the following information: (1) description of the copyrighted work that is the subject of claimed infringement; (2) description of the alleged infringing content and information sufficient to permit us to locate the content; (3) contact information for you, including your address, telephone number, and email address; (4) a statement by you that you have a good faith belief that the content in the manner complained of is not authorized by the copyright owner, or its agent, or by the operation of any law; (5) a statement by you, signed under penalty of perjury, that the information in the notification is accurate and that you have the authority to enforce the copyrights that are claimed to be infringed; and (6) a physical or electronic signature of the copyright owner or a person authorized to act on the copyright owner’s behalf. Failure to include all of the above information may result in the delay of the processing of your complaint.


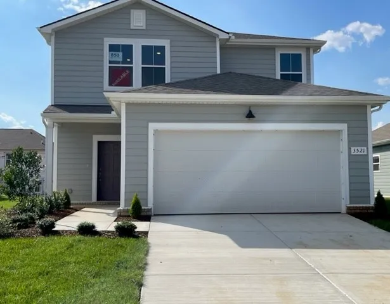

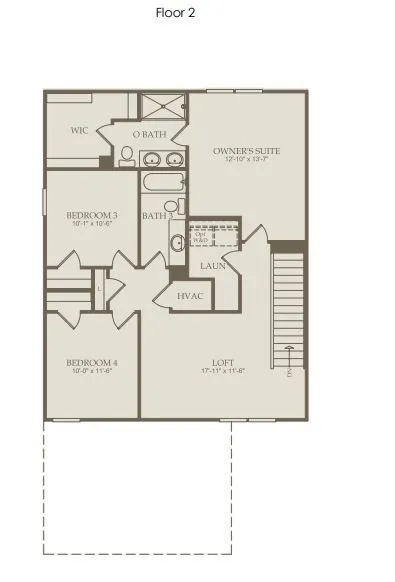
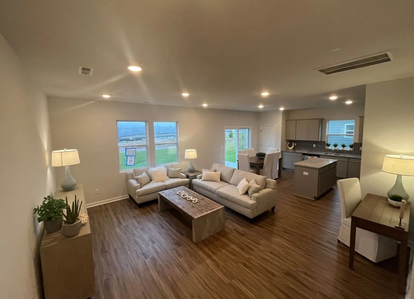
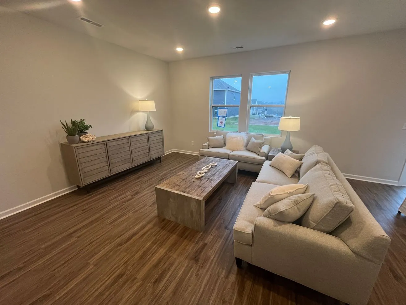
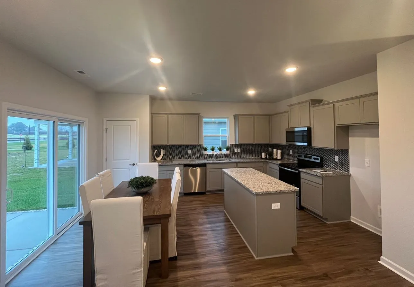
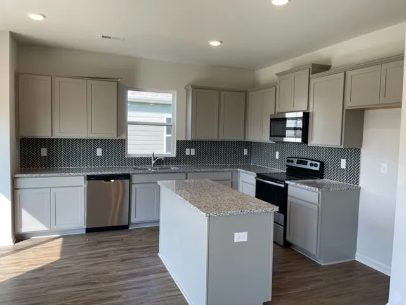
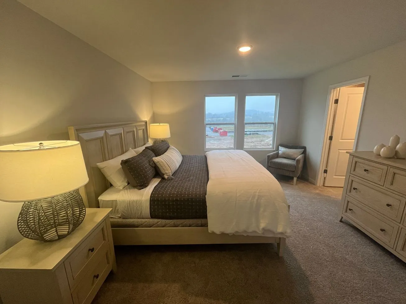
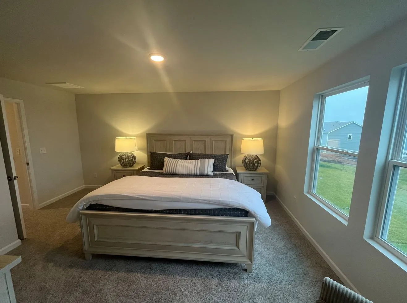
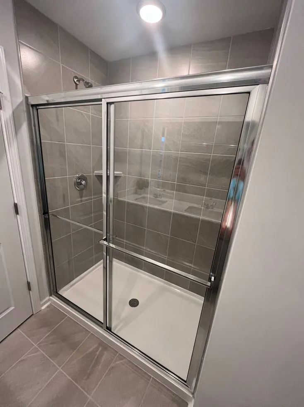
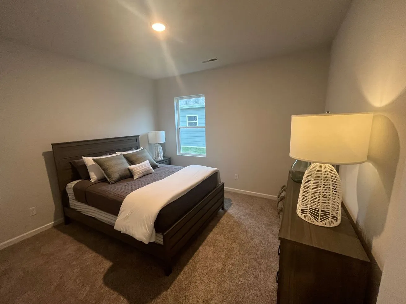
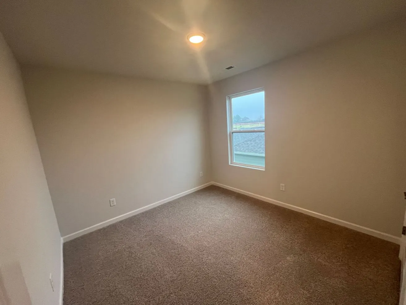
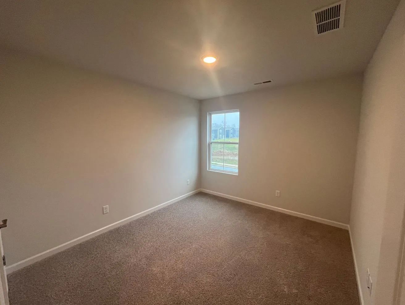
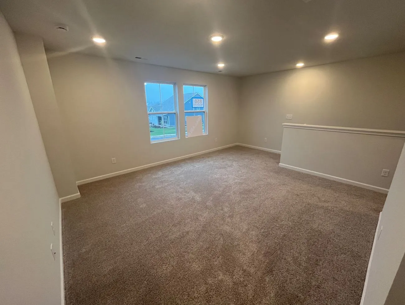

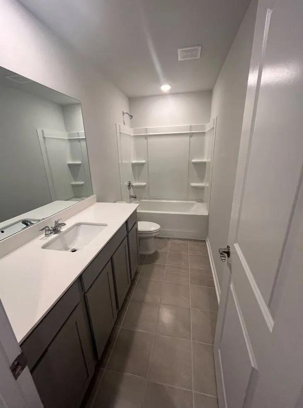
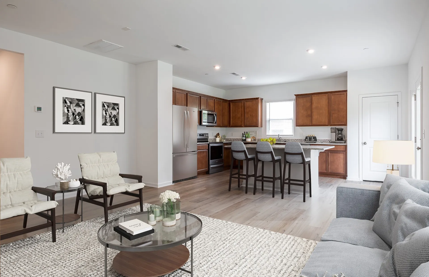
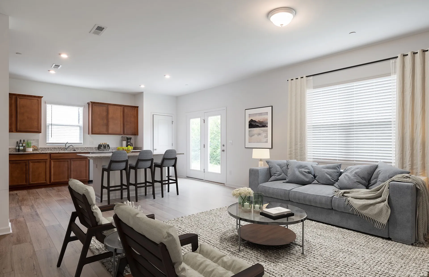
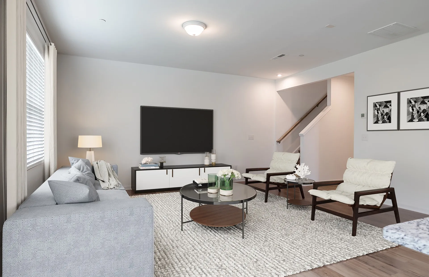
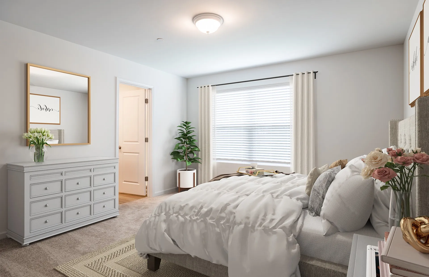
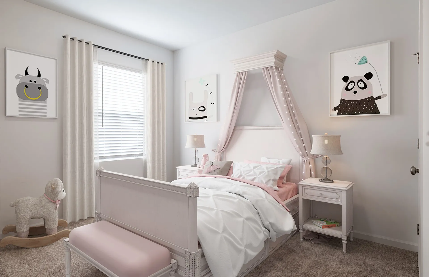
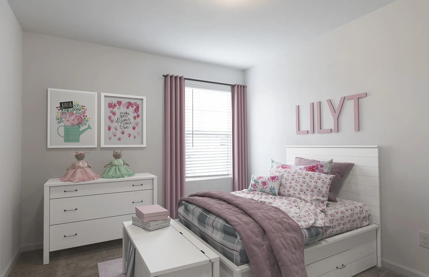
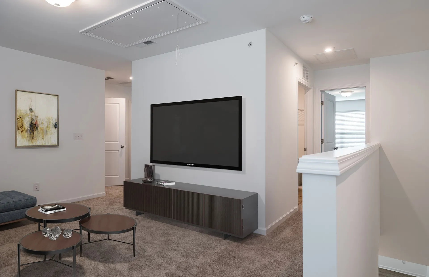
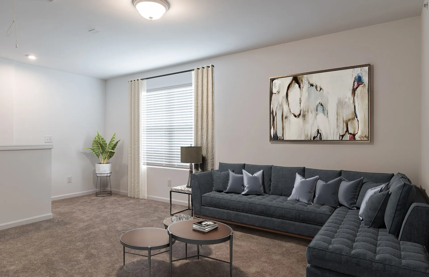
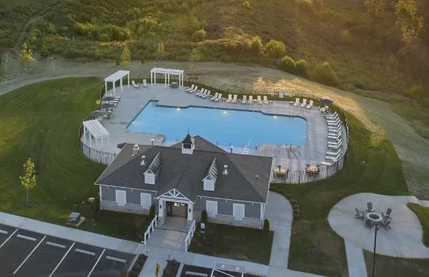
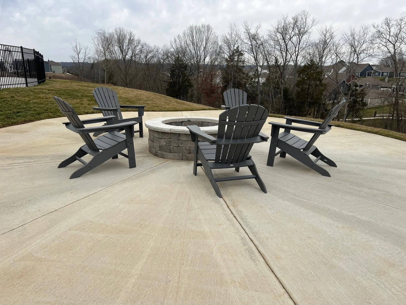
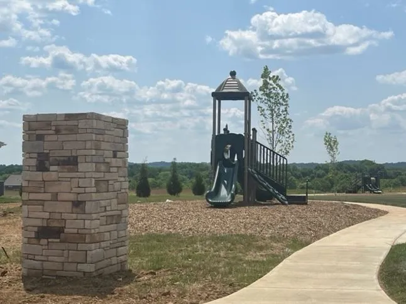
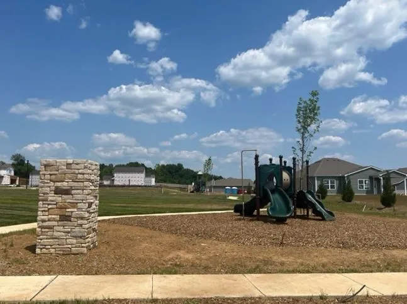
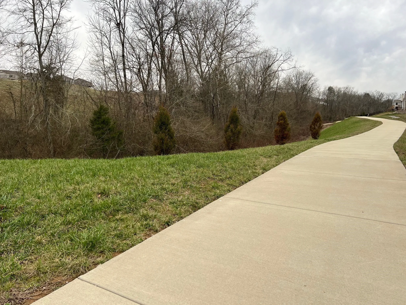


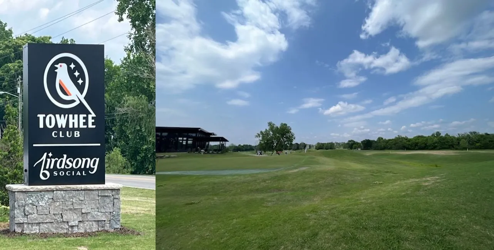
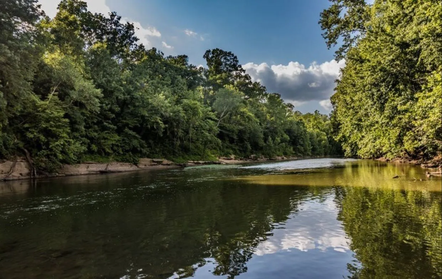
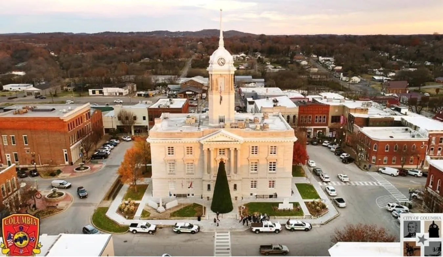
 Homeboy's Advice
Homeboy's Advice