3609 Banner Rd, Columbia, Tennessee 38401
TN, Columbia-
Closed Status
-
813 Days Off Market Sorry Charlie 🙁
-
Residential Property Type
-
4 Beds Total Bedrooms
-
3 Baths Full + Half Bathrooms
-
2771 Total Sqft $180/sqft
-
0.17 Acres Lot/Land Size
-
2023 Year Built
-
Mortgage Wizard 3000 Advanced Breakdown
Under $500K! This is the last opportunity to purchase a home site backing up to the tree line in this phase!!! The open concept “Willard” is 4 bed / 2.5 bath home measuring 2,771 square feet. The gourmet kitchen is equipped with built-in appliances, quartz countertops, upgraded cabinets, 2″ x 6″ subway tile backsplash, and hardwood flooring. Your home will include a modern, electric fireplace in the great room, covered rear patio, 1st floor home office and a 2nd floor loft. All bathrooms include quartz countertops and tile flooring. Carters Station is the only new construction master planned community in Columbia featuring top rated Spring Hill schools and resort style amenities. Amenities include a pool, walking trail, playground and dog park (coming soon)! Hurry as this won’t last long.
- Property Type: Residential
- Listing Type: For Sale
- MLS #: 2572710
- Price: $499,990
- Half Bathrooms: 1
- Full Bathrooms: 2
- Square Footage: 2,771 Sqft
- Year Built: 2023
- Lot Area: 0.17 Acre
- Office Name: Pulte Homes Tennessee Limited Part.
- Agent Name: Brittany Rainey
- New Construction: Yes
- Property Sub Type: Single Family Residence
- Roof: Shingle
- Listing Status: Closed
- Street Number: 3609
- Street: Banner Rd
- City Columbia
- State TN
- Zipcode 38401
- County Maury County, TN
- Subdivision Carters Station
- Longitude: W87° 0' 23.1''
- Latitude: N35° 42' 33.6''
- Directions: From Nashville: I-65 S. to Saturn Parkway. Exit Saturn Parkway towards Columbia. Travel approx. 3 miles south on Hwy 31. Right on Hidden Creek Way. Model Home located at intersection of Hidden Creek Way and Hen Brook Drive (2905 Hen Brook Drive).
-
Heating System Central, Electric
-
Cooling System Central Air, Electric
-
Basement Slab
-
Fireplace Electric, Living Room
-
Patio Covered Patio, Covered Porch
-
Parking Driveway, Attached
-
Exterior Features Garage Door Opener
-
Fireplaces Total 1
-
Flooring Laminate, Carpet, Tile
-
Interior Features Walk-In Closet(s), Storage, Utility Connection
-
Sewer Public Sewer
-
Dishwasher
-
Microwave
-
Disposal
- Elementary School: Spring Hill Elementary
- Middle School: Spring Hill Middle School
- High School: Spring Hill High School
- Water Source: Public
- Association Amenities: Park,Playground,Pool,Underground Utilities,Trail(s)
- Attached Garage: Yes
- Building Size: 2,771 Sqft
- Construction Materials: Brick, Vinyl Siding
- Garage: 2 Spaces
- Levels: Two
- Lot Features: Wooded
- Lot Size Dimensions: 60x120
- On Market Date: September 18th, 2023
- Previous Price: $517,000
- Stories: 2
- Association Fee: $75
- Association Fee Frequency: Monthly
- Association Fee Includes: Recreation Facilities
- Association: Yes
- Annual Tax Amount: $4,663
- Co List Agent Full Name: Amy Shaffer
- Co List Office Name: Pulte Homes Tennessee Limited Part.
- Mls Status: Closed
- Originating System Name: RealTracs
- Special Listing Conditions: Standard
- Modification Timestamp: Nov 13th, 2023 @ 10:43pm
- Status Change Timestamp: Nov 13th, 2023 @ 10:41pm

MLS Source Origin Disclaimer
The data relating to real estate for sale on this website appears in part through an MLS API system, a voluntary cooperative exchange of property listing data between licensed real estate brokerage firms in which Cribz participates, and is provided by local multiple listing services through a licensing agreement. The originating system name of the MLS provider is shown in the listing information on each listing page. Real estate listings held by brokerage firms other than Cribz contain detailed information about them, including the name of the listing brokers. All information is deemed reliable but not guaranteed and should be independently verified. All properties are subject to prior sale, change, or withdrawal. Neither listing broker(s) nor Cribz shall be responsible for any typographical errors, misinformation, or misprints and shall be held totally harmless.
IDX information is provided exclusively for consumers’ personal non-commercial use, may not be used for any purpose other than to identify prospective properties consumers may be interested in purchasing. The data is deemed reliable but is not guaranteed by MLS GRID, and the use of the MLS GRID Data may be subject to an end user license agreement prescribed by the Member Participant’s applicable MLS, if any, and as amended from time to time.
Based on information submitted to the MLS GRID. All data is obtained from various sources and may not have been verified by broker or MLS GRID. Supplied Open House Information is subject to change without notice. All information should be independently reviewed and verified for accuracy. Properties may or may not be listed by the office/agent presenting the information.
The Digital Millennium Copyright Act of 1998, 17 U.S.C. § 512 (the “DMCA”) provides recourse for copyright owners who believe that material appearing on the Internet infringes their rights under U.S. copyright law. If you believe in good faith that any content or material made available in connection with our website or services infringes your copyright, you (or your agent) may send us a notice requesting that the content or material be removed, or access to it blocked. Notices must be sent in writing by email to the contact page of this website.
The DMCA requires that your notice of alleged copyright infringement include the following information: (1) description of the copyrighted work that is the subject of claimed infringement; (2) description of the alleged infringing content and information sufficient to permit us to locate the content; (3) contact information for you, including your address, telephone number, and email address; (4) a statement by you that you have a good faith belief that the content in the manner complained of is not authorized by the copyright owner, or its agent, or by the operation of any law; (5) a statement by you, signed under penalty of perjury, that the information in the notification is accurate and that you have the authority to enforce the copyrights that are claimed to be infringed; and (6) a physical or electronic signature of the copyright owner or a person authorized to act on the copyright owner’s behalf. Failure to include all of the above information may result in the delay of the processing of your complaint.

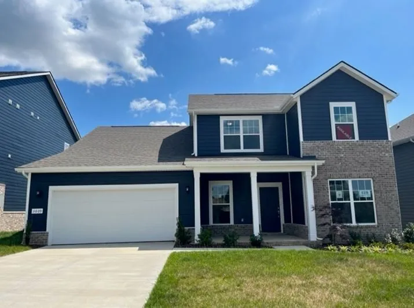

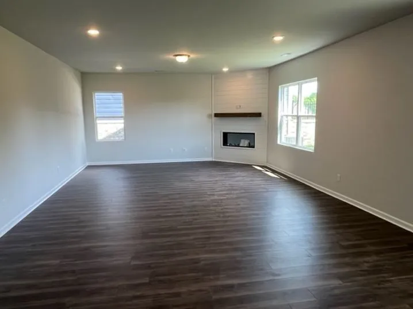
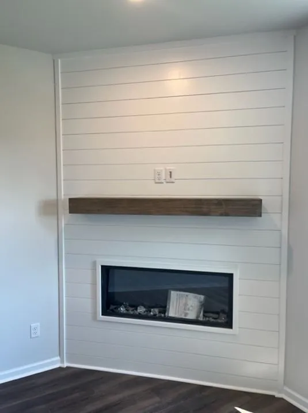
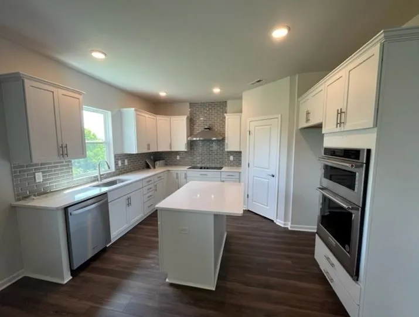

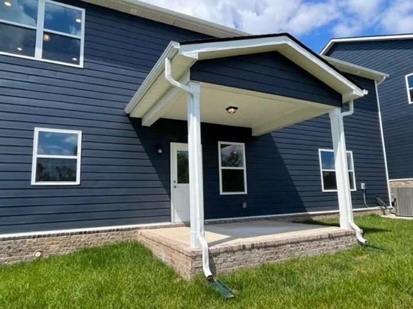
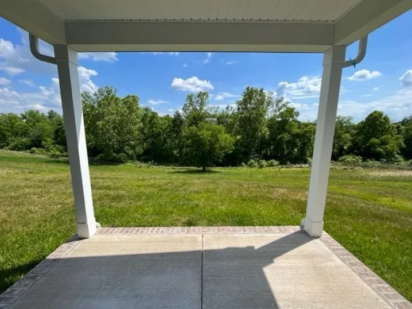

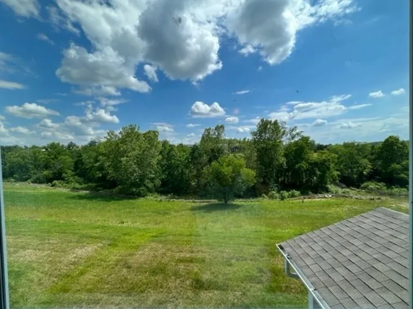
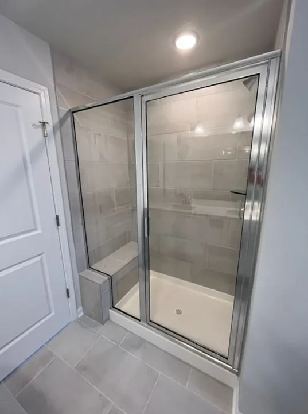
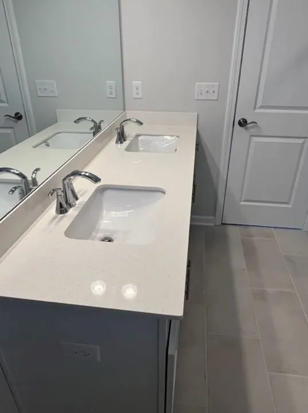
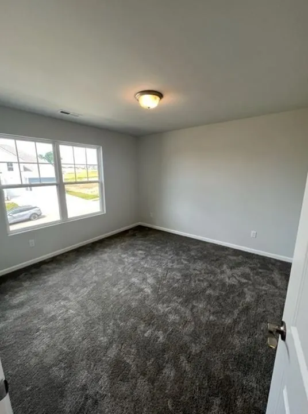
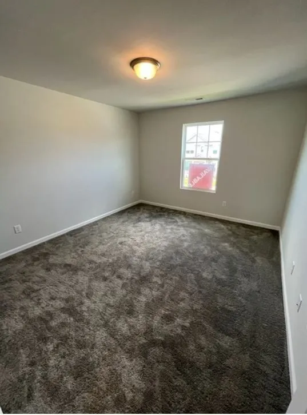
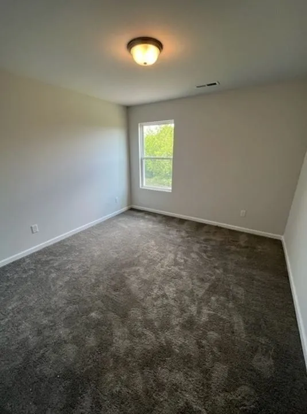

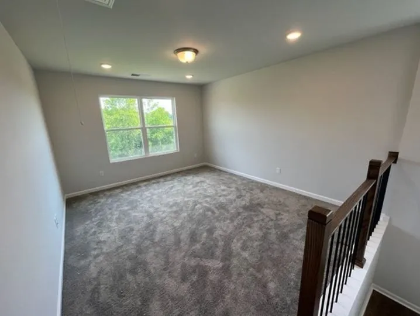
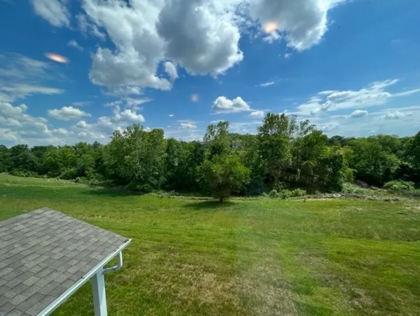
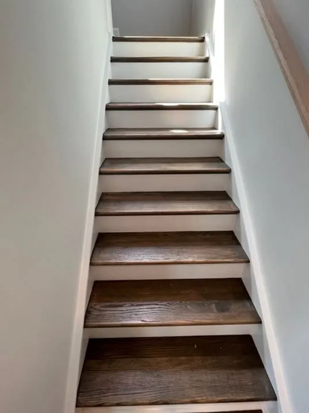
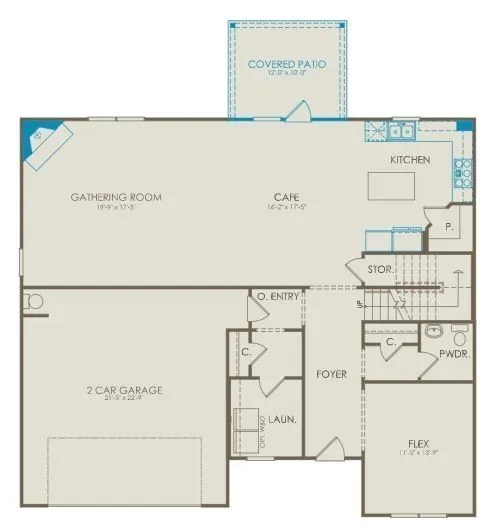
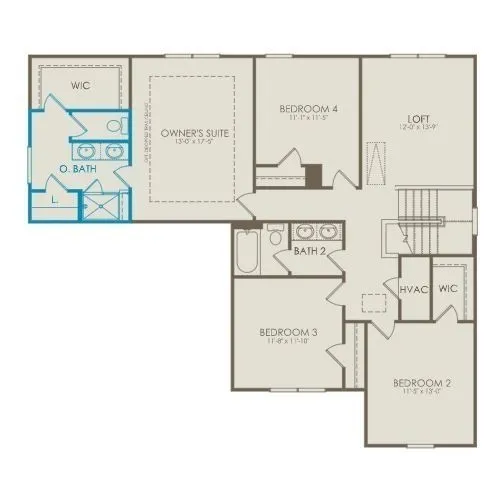

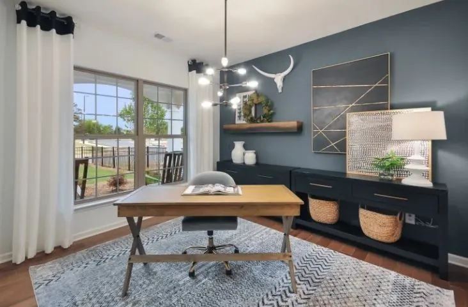
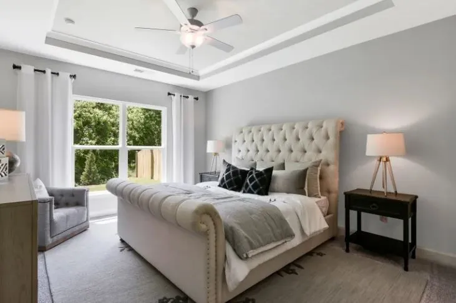
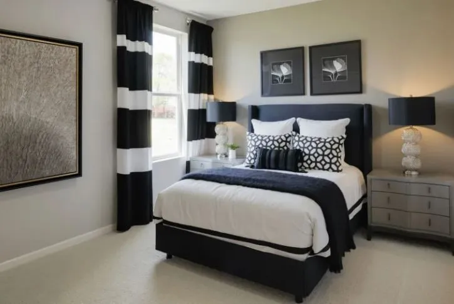
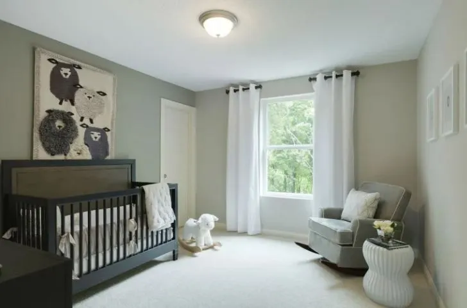
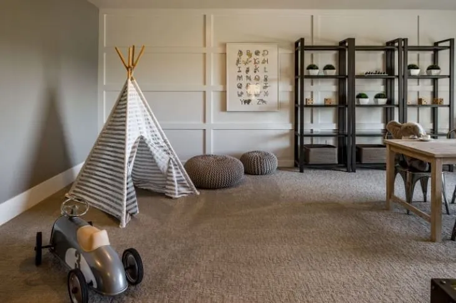
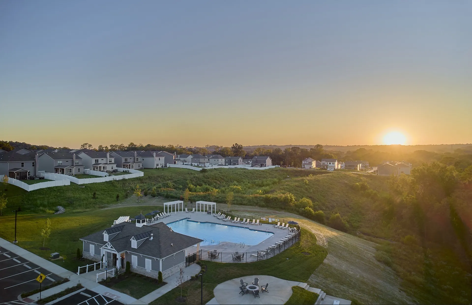
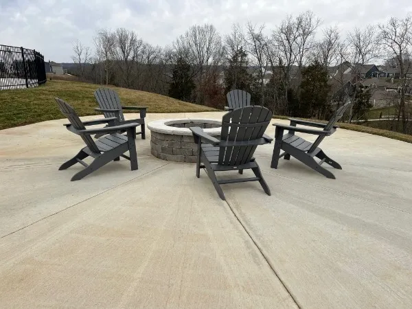
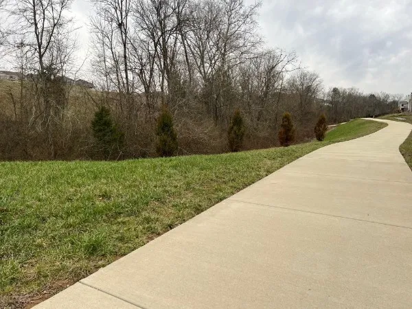
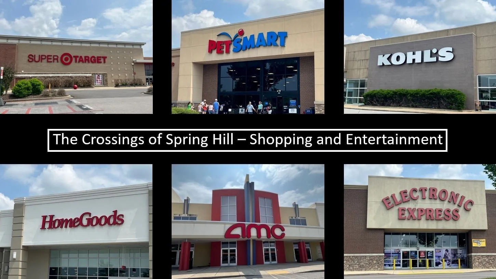

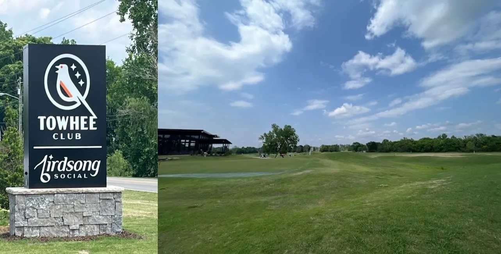
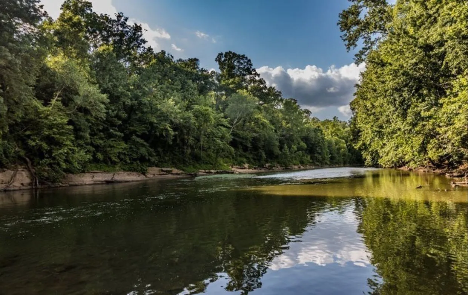

 Homeboy's Advice
Homeboy's Advice